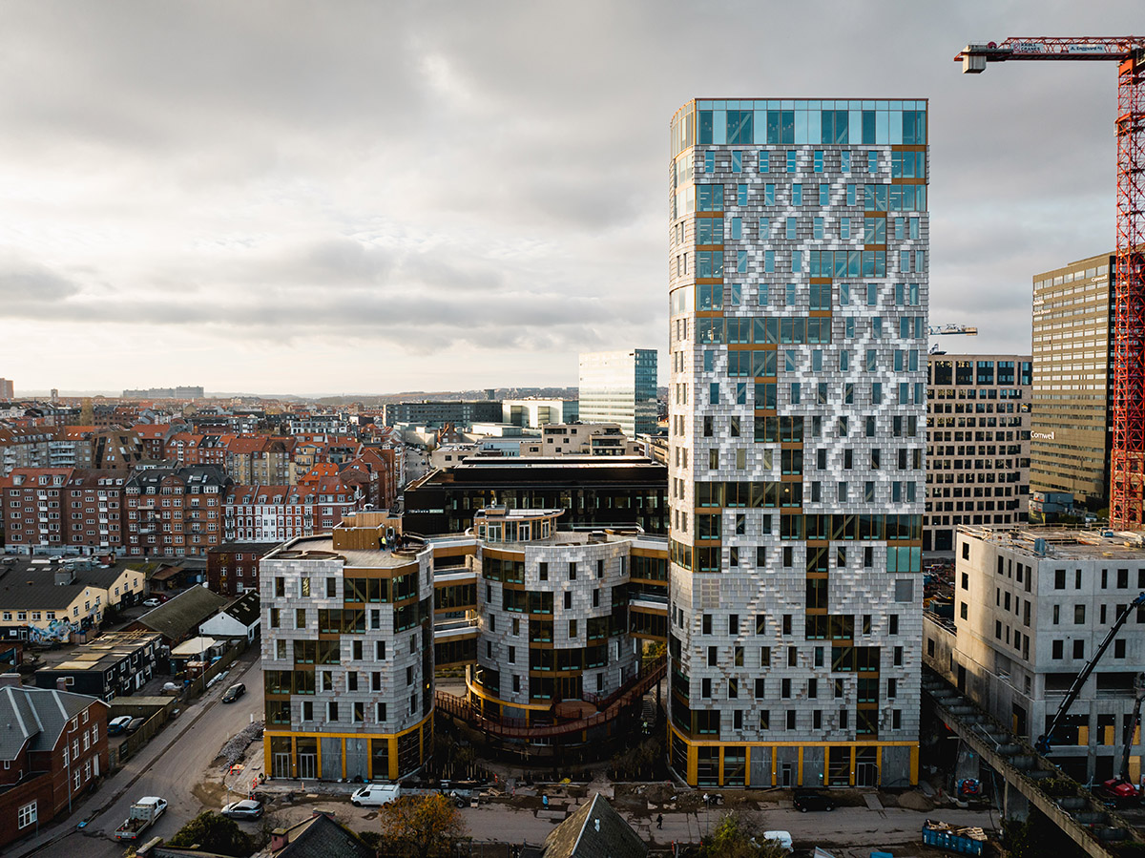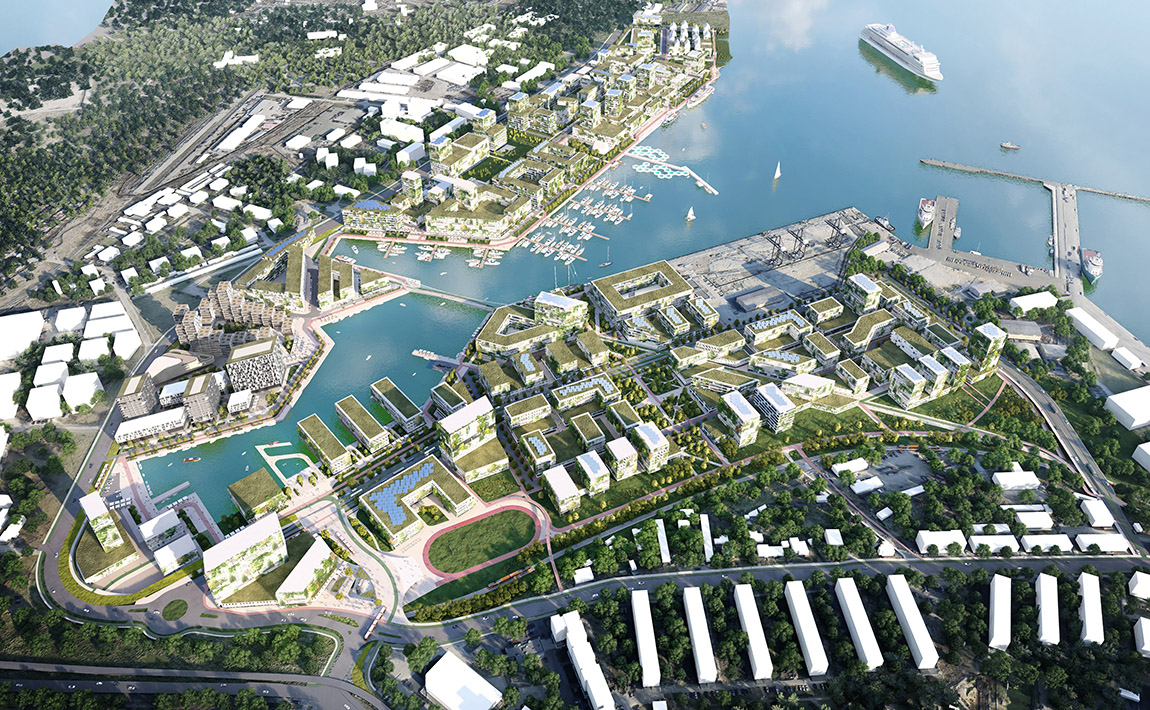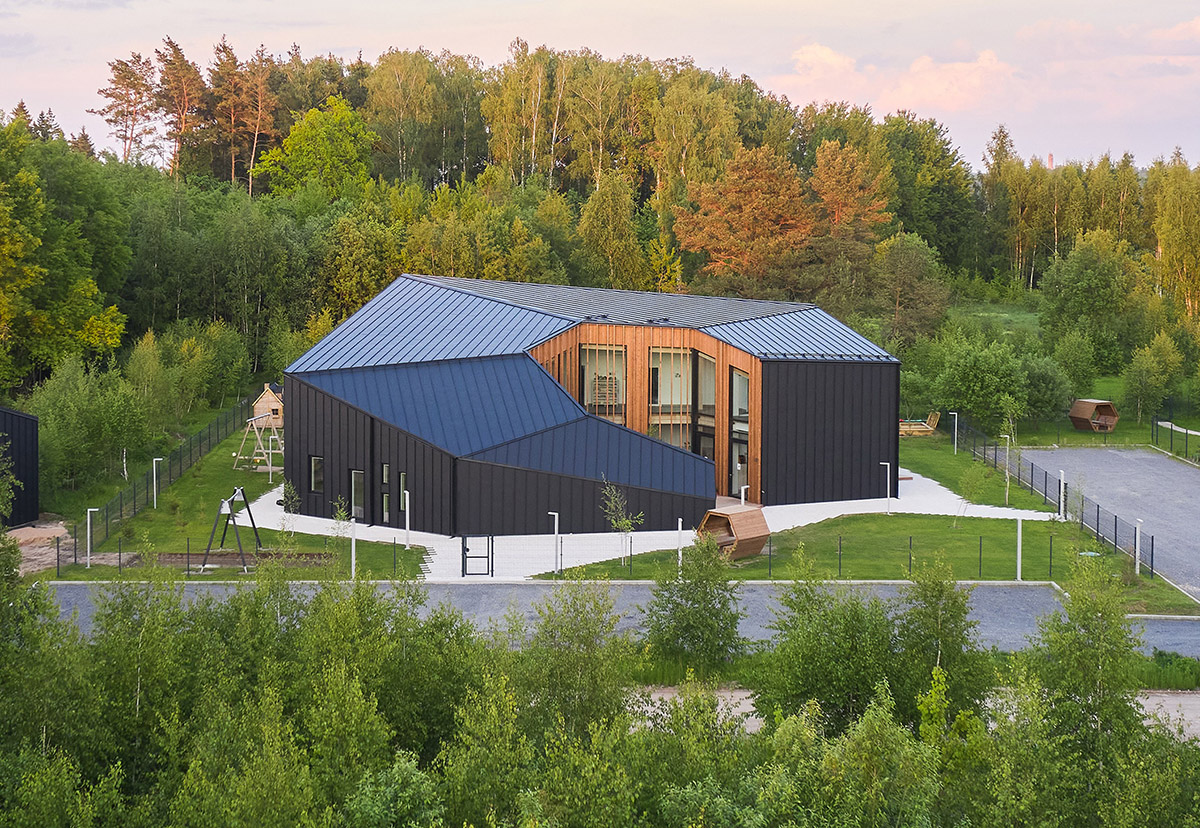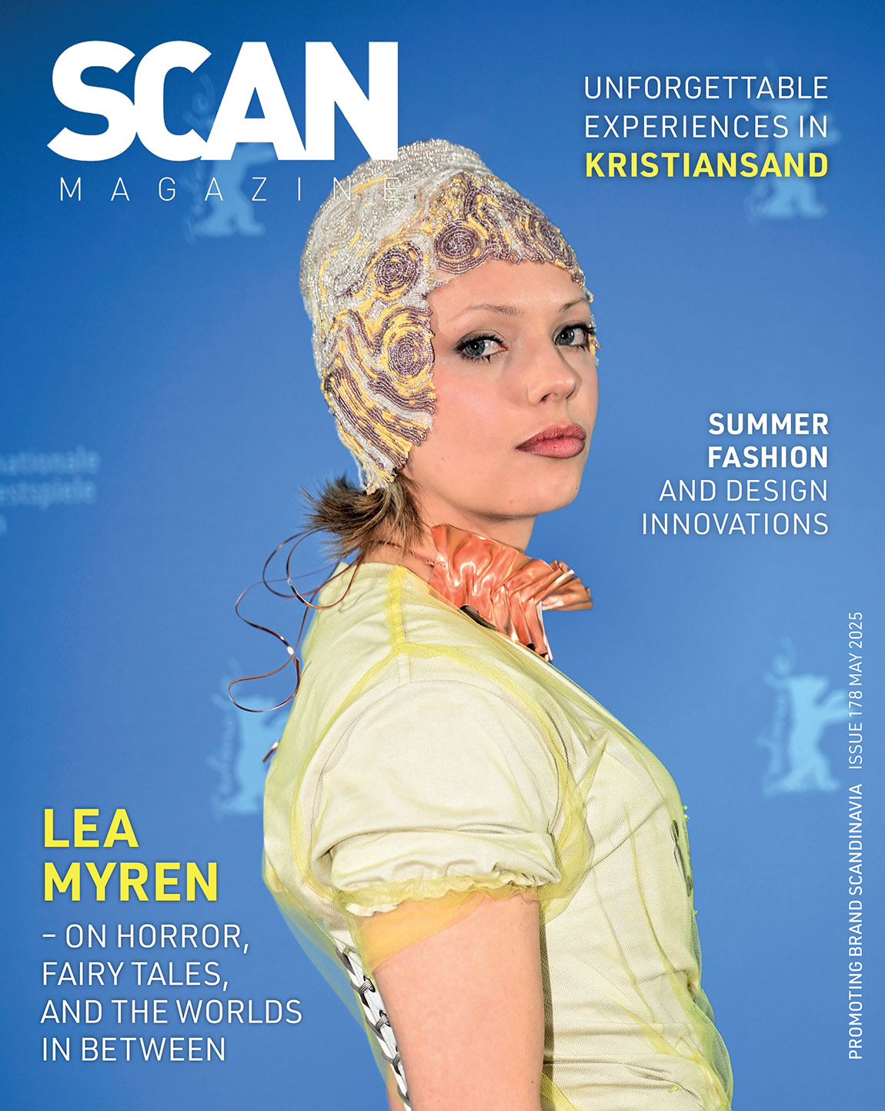World Architecture Festival
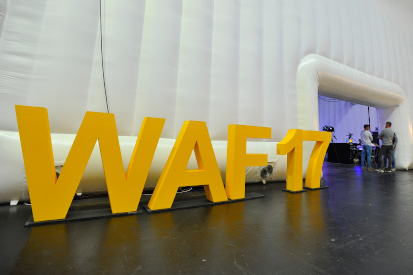
Celebrating, sharing and inspiring outstanding architecture
TEXT: LINNEA DUNNE | PHOTOS © TOM HOWARD, RASMUS HJORTSHØJ, CHRISTOFFER HARLANG
Last year, World Architecture Festival (WAF) celebrated its tenth anniversary in Berlin around the central theme of Performance. This year, the world’s biggest architecture festival is back with a bang, gathering the best and most fascinating speakers and thinkers in the world of spatial and landscape design for three days of inspiration, competition and excellence in Amsterdam.
Founded on a dedication to celebrating, sharing and inspiring outstanding architecture, WAF every year presents an interesting programme of keynote talks from influential speakers within the industry – but at its heart is always a prestigious awards show, with live judging presentations and over 500 short-listed finalists representing firms from all over the globe.
Looking at the dramatic transformation of its host city, this year’s festival will take place 28 to 30 November, and present speakers including Deputy Mayor of Amsterdam, Marieke van Doorninck; director of CRAB Studio, Professor Sir Peter Cook; Li Xiadong, Professor of architecture at Tsinghua University; and Rem Koolhaas, renowned Dutch architect and founder of Office of Metropolitan Architecture (OMA), who will deliver the closing keynote.
In conjunction with the main festival is also the INSIDE World Festival of Interiors, co-located and taking place simultaneously with WAF, also with a number of notable keynote speakers, including India Mahdavi, principal of India Mahdavi architecture and design, and Maria Warner Wong, co-founder of WOW.
Like every year, the Nordic architecture scene is well represented among the many brilliant short-listed projects, with global stars such as Bjarke Ingels Group unsurprisingly included alongside more up-and-coming firms. A total number of 32 projects located in Denmark, Sweden, Norway and Finland have been nominated, representing everything from hospitals and airports to an urban action plan and a sand sanctuary that aims to counterbalance war history.
Short-listed Nordic projects to explore
Project name: TIRPITZ in Blåvand, Denmark
Firm: Bjarke Ingels Group
Category: Completed Buildings: Culture
The new TIRPITZ is a sanctuary in the sand, acting as a gentle counterbalance to the dramatic war history of the site in Blåvand on Denmark’s west coast. The 2,850-square-metre invisible museum transforms and expands a historic German World War II bunker into a ground-breaking cultural complex comprising four exhibitions in one single structure. The development appears subtly as the intersection between a series of precise cuts into the landscape, thereby acting as a juxtaposition to the hefty, intrusive construction of the original artillery fortress.
Project name: Hammershus Visitor Center in Bornholm, Denmark
Firm: Arkitema Architects & Prof. Christoffer Harlang
Category: Completed Buildings: Display
It all started in 1969, when Danish architect Jørn Utzon was tasked to sketch his vision of a new visitor centre at northern Europe’s largest castle ruin, Hammershus, on the island of Bornholm. The plans, which were never realised, were never forgotten, and in 2012, Arkitema Architects and Professor Chrstoffer Harlang won an EU competition to tackle the challenge.
Located on top of the cliffs of the 588-square-kilometre island, overlooking vast meadows, green forests and the Baltic Sea, the ruin is, along with the surrounding area, heavily regulated by a number of environmental and cultural regulations to uphold the historic and natural values, making building the centre a tough challenge. The solution was to blast a shelf into the rocks on the hillside, the roof of the centre designed to follow the topography of the hilly landscape. As such, the new building became a natural part of the area’s path system, with concrete walls and floors standing in beautiful contrast to the oak planks and specially designed furnishings.
Project name: Uredd rest area, Gildeskål Municipality, Norway
Firm: Haugen/Zohar Arkitekter and Landskapsfabrikken
Category: Landscape
Situated on the scenic route Helgelandskysten in Norway, the ‘Uredd’ site is well visited by tourists and locals alike. The most important qualities of the resting place are the view to the north – facing the mountain summits as well as the vast Norwegian ocean – and the midnight sun. This new project reveals a redesign of the World War II memorial monument for the submarine Uredd, which gave the place its name, Ureddsplatsen, in Norwegian meaning ‘fearless place’. The Uredd submarine was lost in 1943, sunk by a German minefield and losing 40 men, and the memorial was initially unveiled upon the discovery of the wreckage of the submarine close to this site in 1986.
The new resting site consists of a large, poured concrete terrace facing the sea, an amphitheatre rolling down to the shoreline. Benches in the characteristic marble from Fauske are available, alongside a toilet building with a concrete ceiling that waves up from the terrace’s surface.
Read the full architecture special on Issuu
Web: worldarchitecturefestival.com
Facebook: Architecture Festival
Instagram: @worldarchfest
Subscribe to Our Newsletter
Receive our monthly newsletter by email

