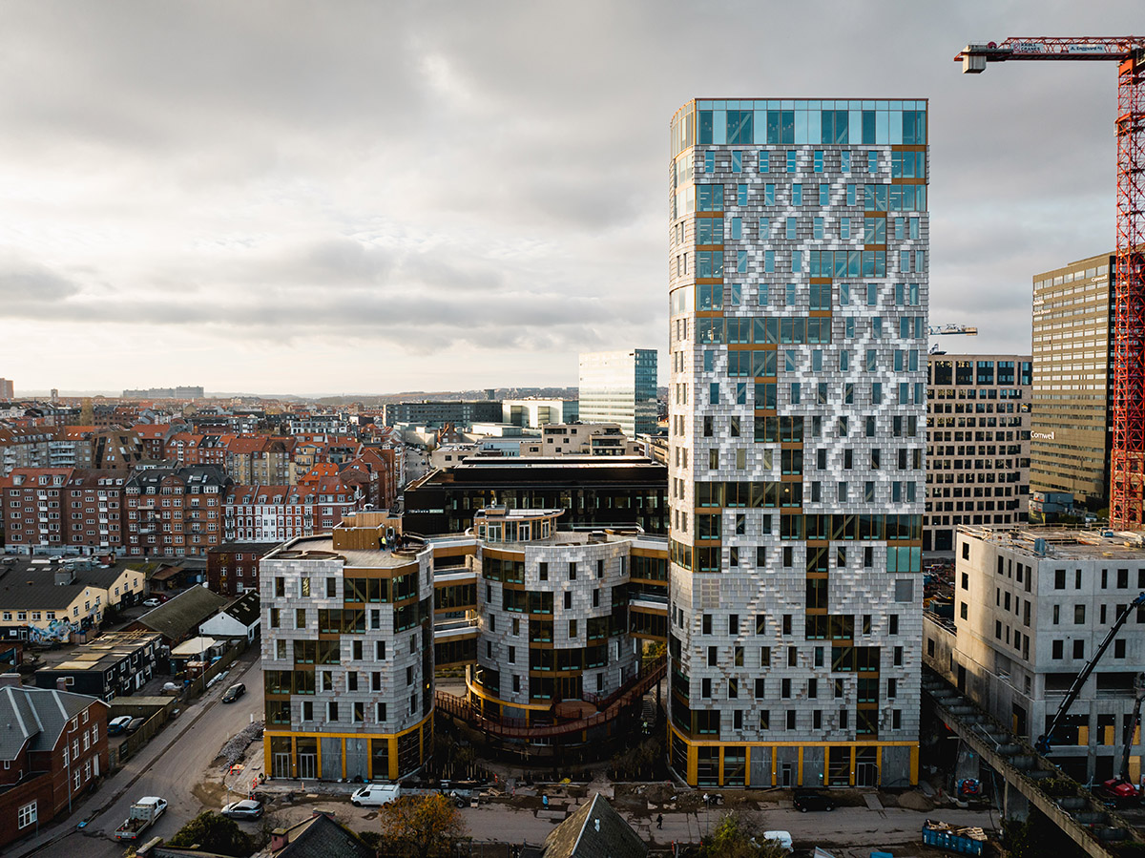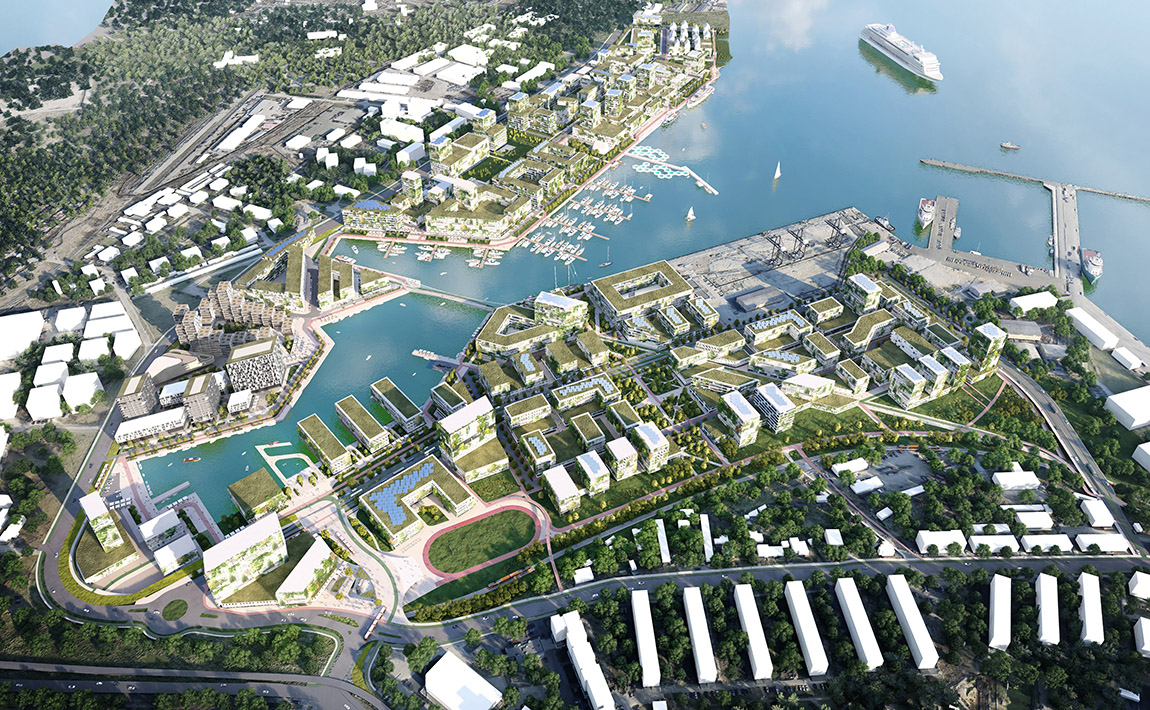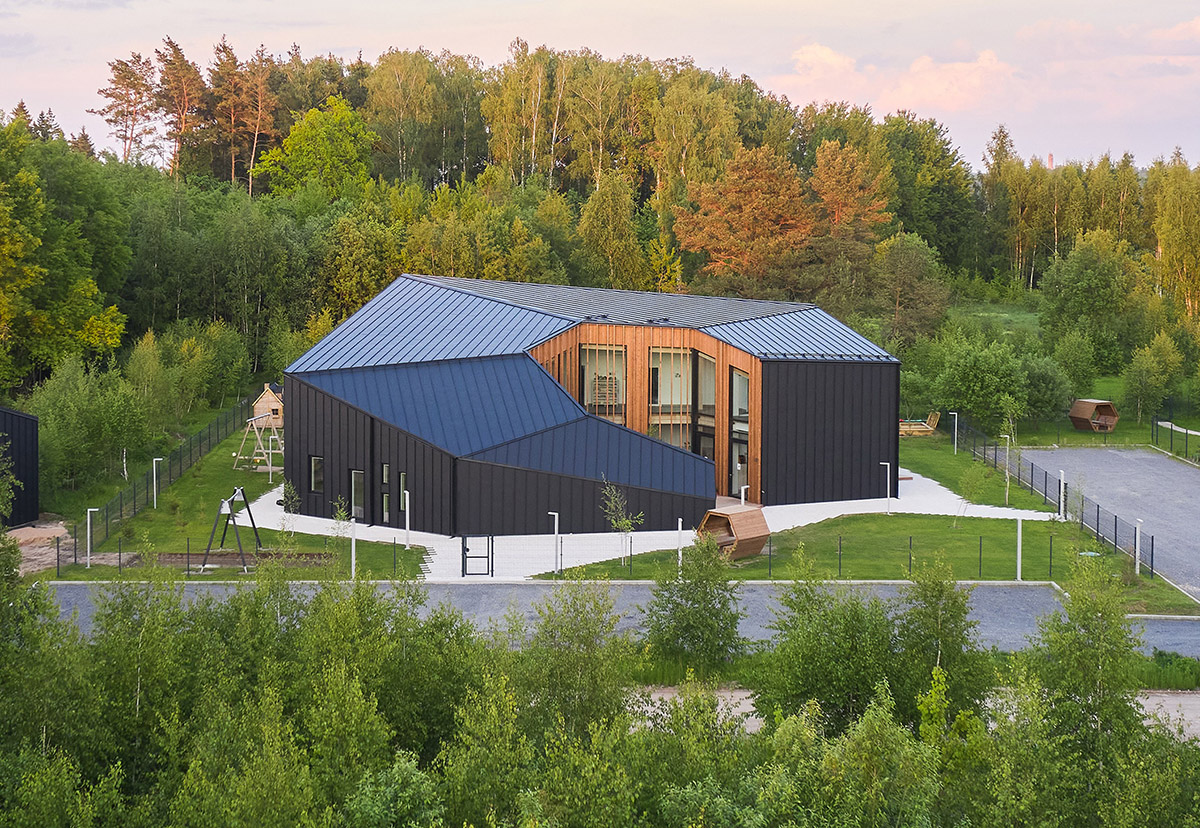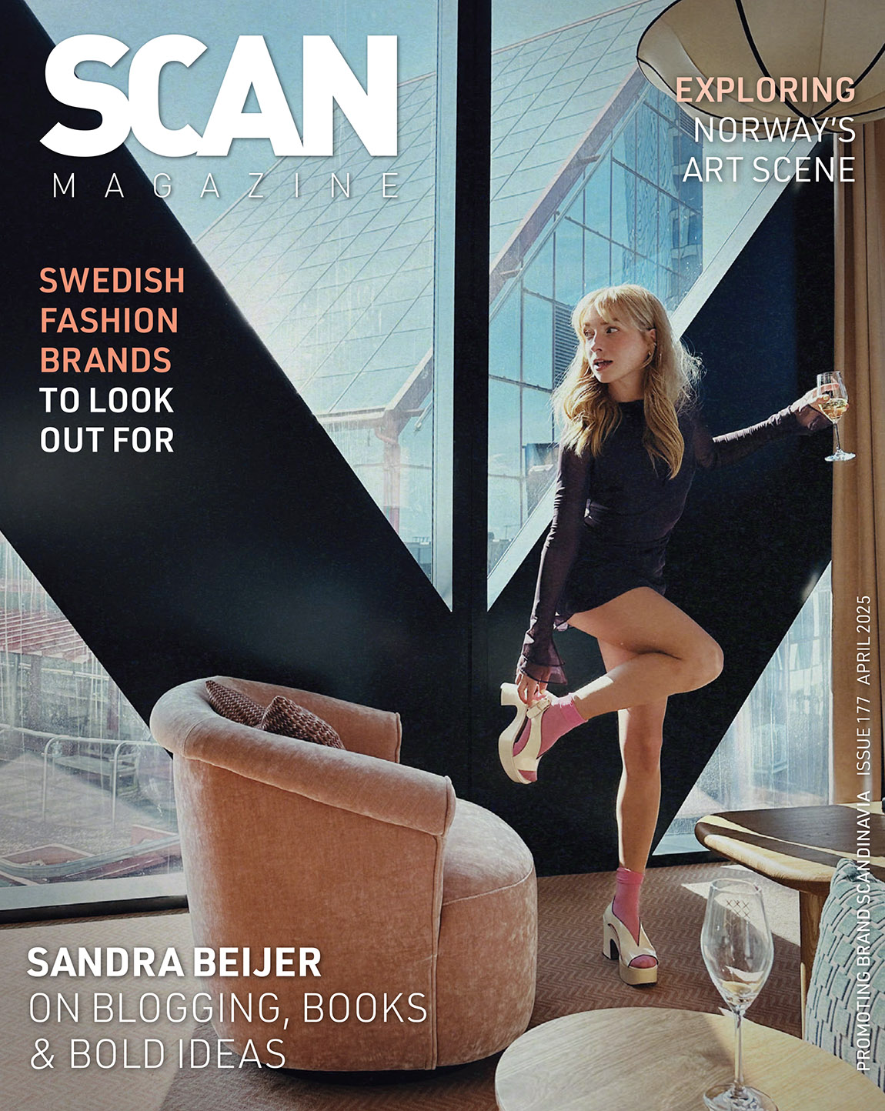Konkret: Conversions give buildings a second life
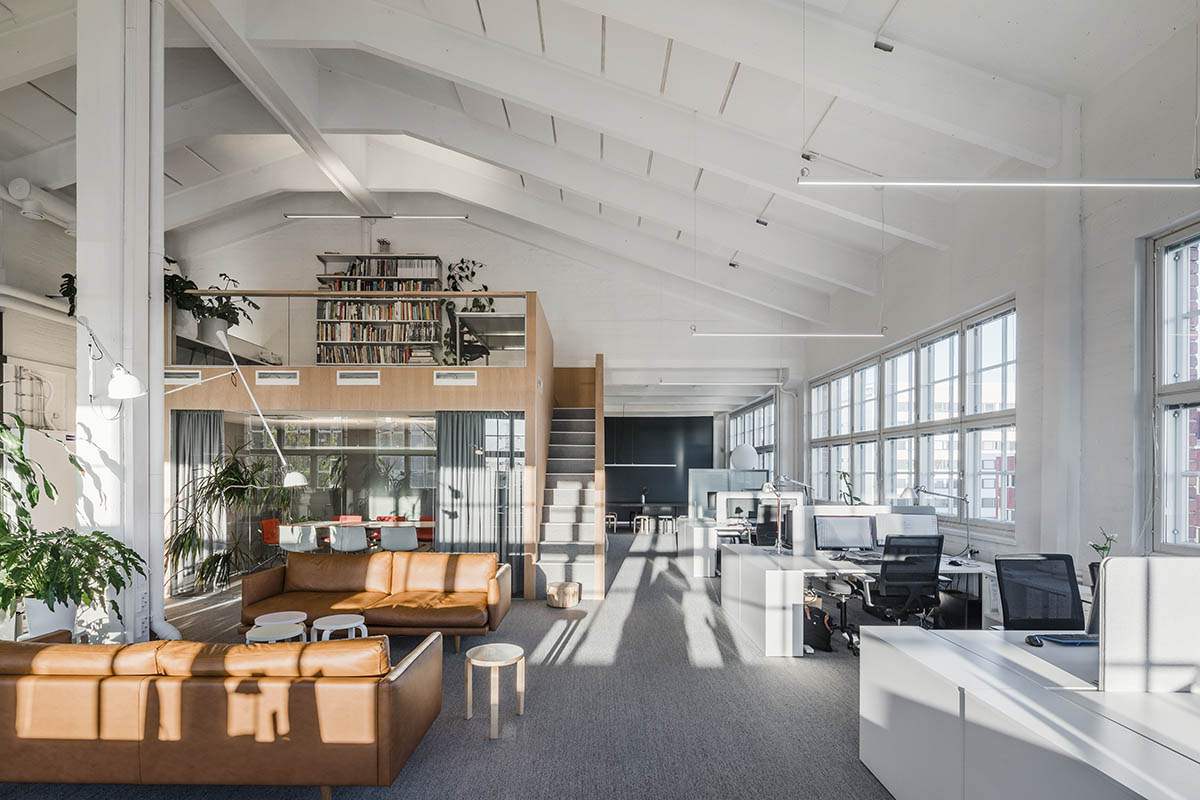
Helsinki-based architect firm Konkret specialises in residential construction projects and conversions, which are not just about updating the building, but actually giving an old building a new purpose. They often participate already during the concept phase, when they look for a new use for the building together with the owner.
TEXT: MARI KOSKINEN | PHOTOS : KONKRET
MAIN IMAGE: Konkret’s office is situated in Hattutehdas, which is one of its own projects. The generous ceiling height enabled creative and versatile solutions. Photo: Kuvio Oy
Family-owned Konkret was founded in 1997 by Jaakob Solla and his partner Anne Routaniemi. Combining Solla’s architectural vision and technical know-how with Routaniemi’s expertise in materials and colours, they have created a company with an impeccable track record. High-profile projects such as the first Louis Vuitton boutique in Helsinki and Artek’s flagship shop are among the many success stories in Konkret’s portfolio.
Today, their 20-member professional team works with numerous different projects, and their method of advanced building information modelling helps to ensure predictable costs, high quality, and on-time delivery. It also allows the architect and the engineering consultants to participate in the design process on a real-time, multidisciplinary basis. “We have used this method for nearly ten years now; the traditional 2D drawings are replaced by intelligent, digital 3D models,” Solla explains.
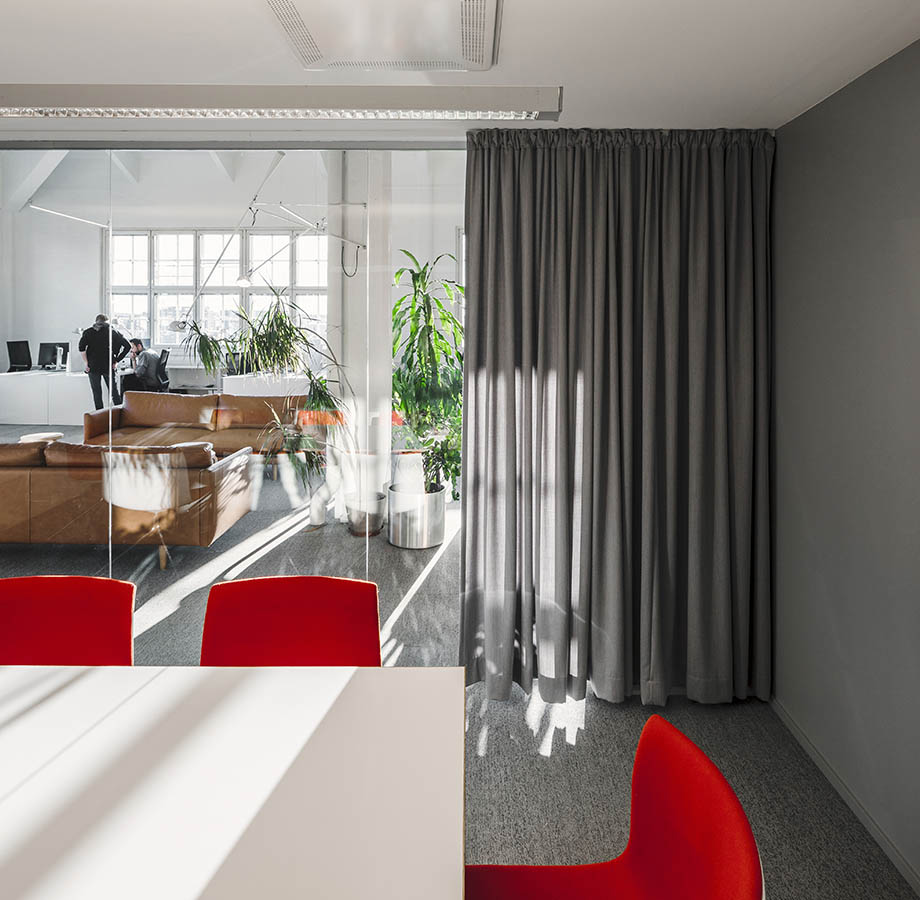
Photo: Kuvio Oy
Clever conversions
“There is a lot of empty industrial and office space in the capital area, which is not suitable for modern adjustable office use in its current condition,” says Solla. The real-estate companies see it as a challenge that they have vacant property in highly valued districts, and it is an unbearable situation for them. “Together with the owner of the building, we search for a new use for the building,” Solla continues, adding that city planning and zoning is a slow process that not always moves as quickly as the demand in the market would require. “I see many opportunities in hybrid buildings that could cater for, for example, housing, business and retail purposes. Hybrid buildings can create solutions for co-working and co-living, too.”
Konkret’s office is situated at Hattutehdas, an old hat factory, which is also one of their recent projects. “Here, everything was torn down, except the load-bearing structures, and new spaces for modern offices were created,” Solla explains. “Many old buildings like this have the advantage of strong, robust structure, which opens up lots of possibilities for diverse use and enables the installation of modern building technology that fulfils the modern-day requirements.” Today, Hattutehdas offers a lively milieu, versatile premises and excellent accessibility, making this almost 90-year-old factory building an exciting and attractive working environment.
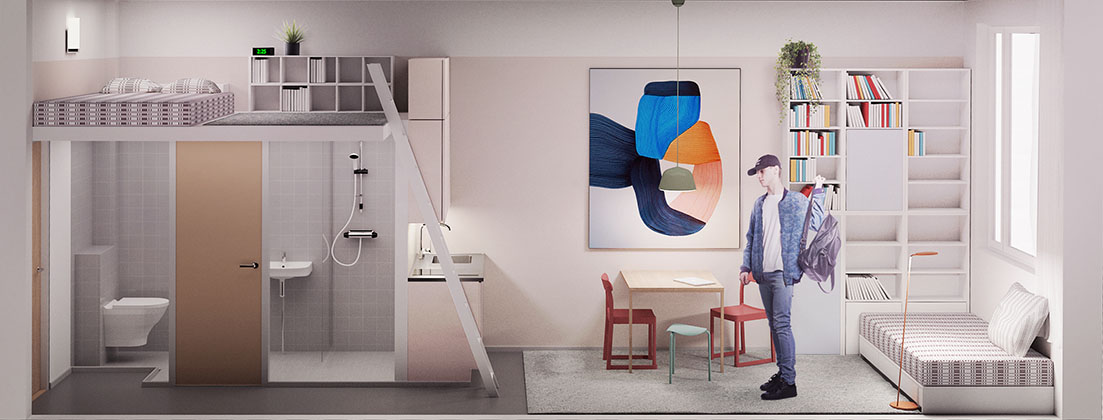
Extensive projects
Another great example of a conversion is a project executed for the Foundation for Student Housing in the Helsinki Region (HOAS). “This HOAS HIMA project is special, because the building is a less-than 20-years-old office block, but it did not really find its users and there was lots of vacant space,” Solla says. “We did extensive research and investigated many different options, until we came up with this idea of student housing.”
The building is located close to an underground station and just a few stops from the large college campus area. “We have now begun the construction phase there, and it will be finished in about a year’s time,” Solla adds. This project was also a part of the City of Helsinki’s Re-thinking Urban Housing programme, which aims to increase the quality and appeal of living in blocks of flats and integrate new personalised solutions into them.
Leipätehdas, meaning Bread Factory, was also a large conversion project. The building used to function as an old bread factory located in the inner courtyard in Sörnäinen, Helsinki. The long, colourful history of Leipätehdas has had many phases. Before Konkret’s involvement, there were problems with the air quality. Several renovation projects were done and the indoor air problems gone – but so too were the tenants. Despite the trendy and lively location, it was not attracting new tenants.
The new owner recognised the potential in the building and started to look for new ways to bring life back there. Soon, the cultural centre Caisa, which promotes the development of Helsinki into a diverse city through arts and culture, became interested in their plans, and new facilities were built for them. They now have spacious halls equipped with up-to-date sound and lighting systems for concerts and art exhibitions. “Along with Caisa came a new buzz to Leipätehdas, and this attracted many creative organisations. It is now nearly fully booked,” Solla explains.
“In this project, too, it was not just about architectural design, but more of a holistic approach to finding a new purpose for the building and then carefully customising the building according to each tenant’s requirements,” Solla sums up. “Hiring professional designers can be a way to find new opportunities for existing buildings, which you might have never thought of yourself. With careful planning and professional design, old buildings can become even better than the newly-built.”
Web: www.konkret.fi
Facebook: KonkretOy
Instagram: @konkret_oy
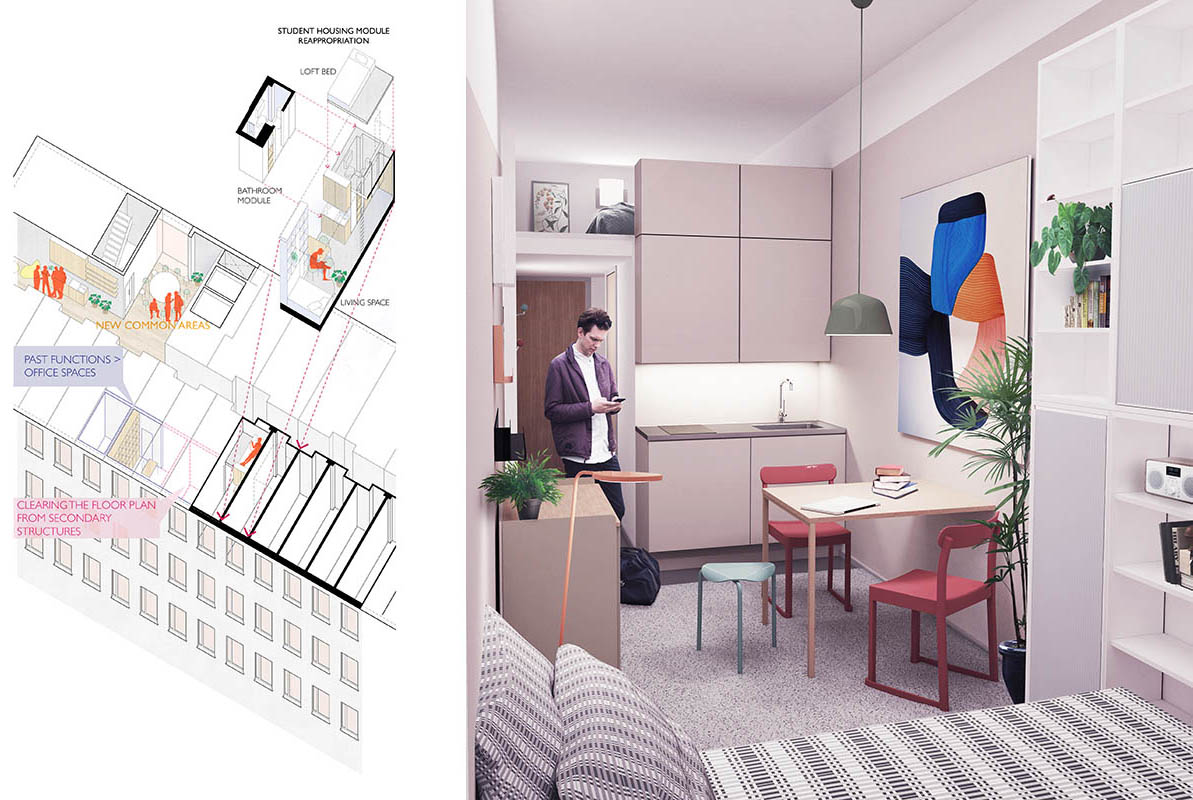
In the HOAS HIMA project, an existing office building is being renovated into student housing consisting of mini studios and shared common spaces.
Subscribe to Our Newsletter
Receive our monthly newsletter by email

