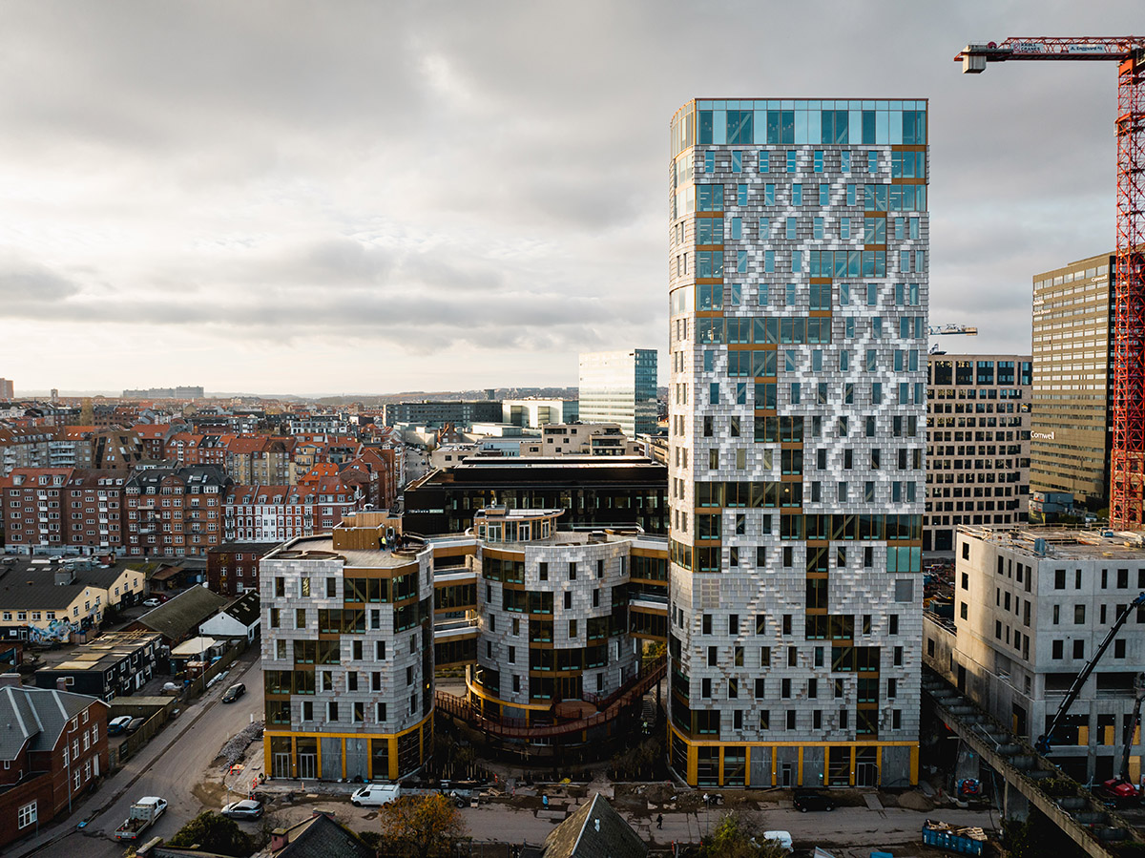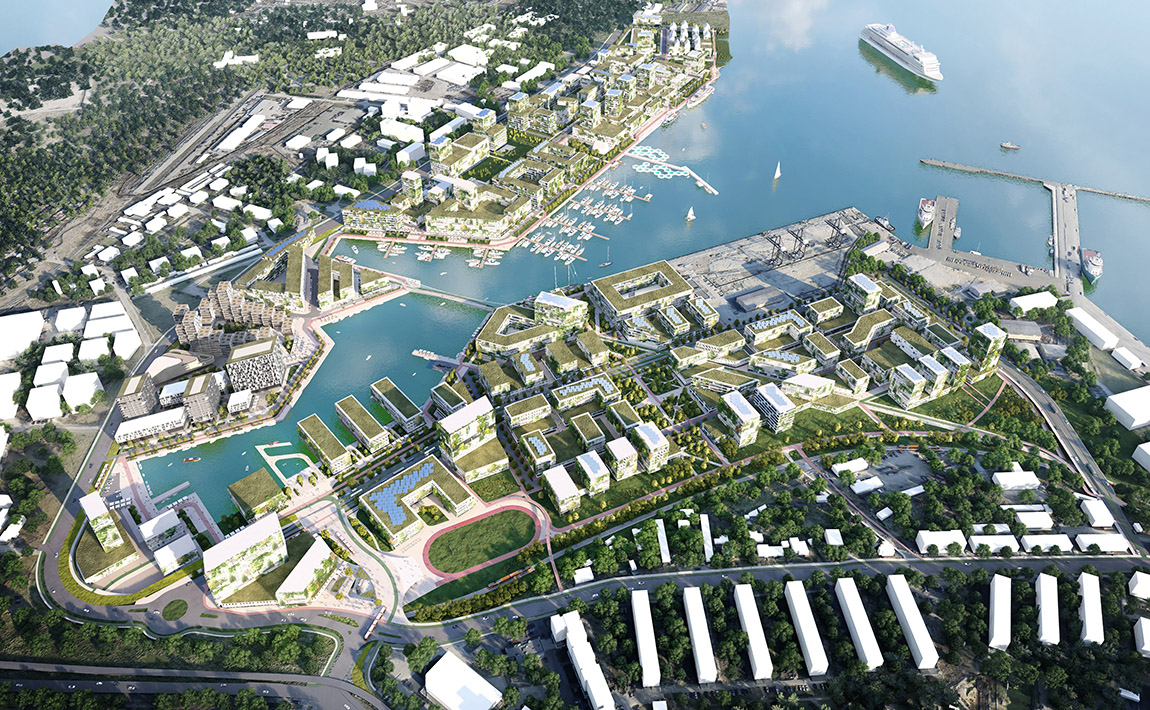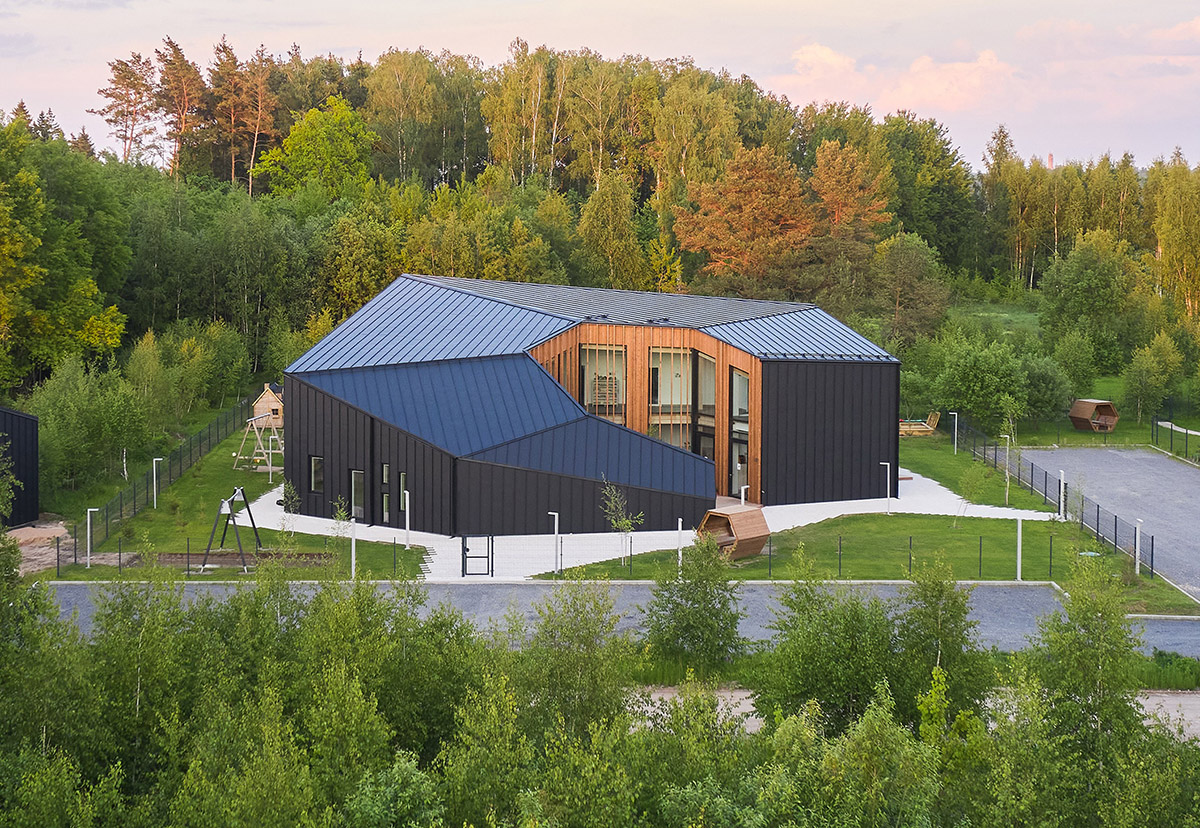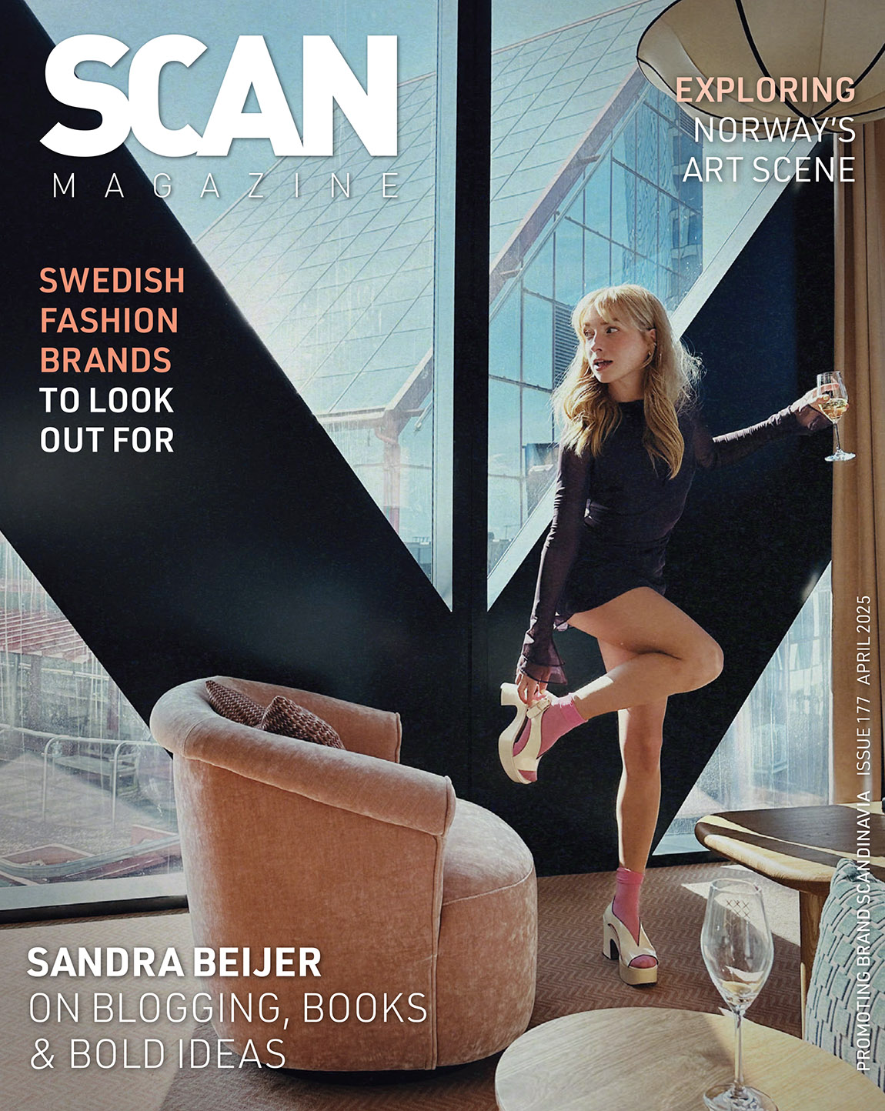Antti Heikkilä Architecture: Architecture that puts people before buildings
Text: Mari Koskinen | Photos: Antti Heikkilä Architecture

For Antti Heikkilä, the founder of Antti Heikkilä Architecture, architecture is not just about buildings. “It is about facilitating good life for people in different life situations and taking care of the smooth running of everyday life,” he tells Scan Magazine.
“An architect’s work is very much about customer service,” says Heikkilä. “I think that architecture services should be available for everybody; a house designed by a professional architect can fulfil the owner’s needs and yet be cost-effective. When I listen carefully to clients’ wishes about their dream home and understand their life situation, I can find the best possible solution within the target budget.”
Heikkilä started the company in 2004 and runs it with his team from their office in Vantaa, next door to Helsinki Airport. “The majority of our projects are in the capital area, but we cover the whole country, including Lapland,” he says.
The firm offers a full range of architectural services, from residential, retail and office construction to real estate development, land-use planning and zoning. The residential construction projects vary from private homes and summer cottages to large apartment blocks with several different types of homes.
In city zoning projects, Heikkilä and his team give their input to city planning, including, for example, what options there are for the particular area in question, what type and size of buildings are suitable for the area, what public services such as schools and transportation are needed, and so on. “In real estate development, the architect designs the big picture: how the area serves the citizens for at least the next 100 years. You need to build on the potential of the area and often combine existing buildings with new ones.”
From big picture to every little detail
According to Heikkilä, an architect must be able to visualise people’s everyday life in the new home while designing it. “The architect’s job is to design and use space well. This requires that you have the understanding of the routines of the people you are designing the building for – how they actually live there,” he explains.
“Like when designing a whole apartment block, I need to be able to visualise the finished individual homes, even if there are perhaps a hundred of them. The design needs to get to a very detailed level: what do they see from the window, which materials suit the space best – the list is long. It is not just about how it looks; it’s very much about how functional it is,” explains the architect, adding that there are many aspects that need to be taken into consideration. “Sustainability is also one of the main principles in today’s construction – how to minimise the carbon footprint through sensible use of energy and materials.”
For some projects, Heikkilä and his team create a virtual 3D model, and by using VR-glasses, the customer can effectively walk into the building. “This is useful: for example, when you need to choose between two different flats. You can then virtually visit the space and see the different layouts and materials, and even test the equipment like the kitchen cupboards and drawers.”
Impressive projects
Heikkilä’s current projects include two large residential construction blocks in Tuusula and Järvenpää, both just outside the capital area. Common factors for these two projects are wood construction and community spirit. This means that properties have, for example, their own community space for working or spending time together, greenhouse and vegetable garden, and garden saunas with hot tubs. Heikkilä likes to incorporate modern services into apartment blocks, in the form of electric bikes, car-sharing and cool storage spaces for flexible home delivery of groceries, to name a few.
The project in Järvenpää is called ArtGarden, and there, Heikkilä and his team have combined the community spirit with art and green living in an urban environment. This new neighbourhood has both studio flats and city villas offering homes for all ages and family types, and there are both indoor and outdoor spaces for communal use. Art is a visible part of the architecture. “The art in the buildings is inspired by the fruit and vegetable garden,” says Heikkilä.
“Then in Tuusula, in our WoodCube project, we wanted to bring in the Scandinavian spirit,” he says. They have used a lot of Finnish wood both in the construction and in the interior design. “The Finnish nature was our inspiration for the interior design themes called Halti, Saimaa and Hanko,” Heikkilä adds. WoodCube will be showcased at Housing Fair Finland 2020 next summer.

Web: www.anttiheikkila.fi
Subscribe to Our Newsletter
Receive our monthly newsletter by email





