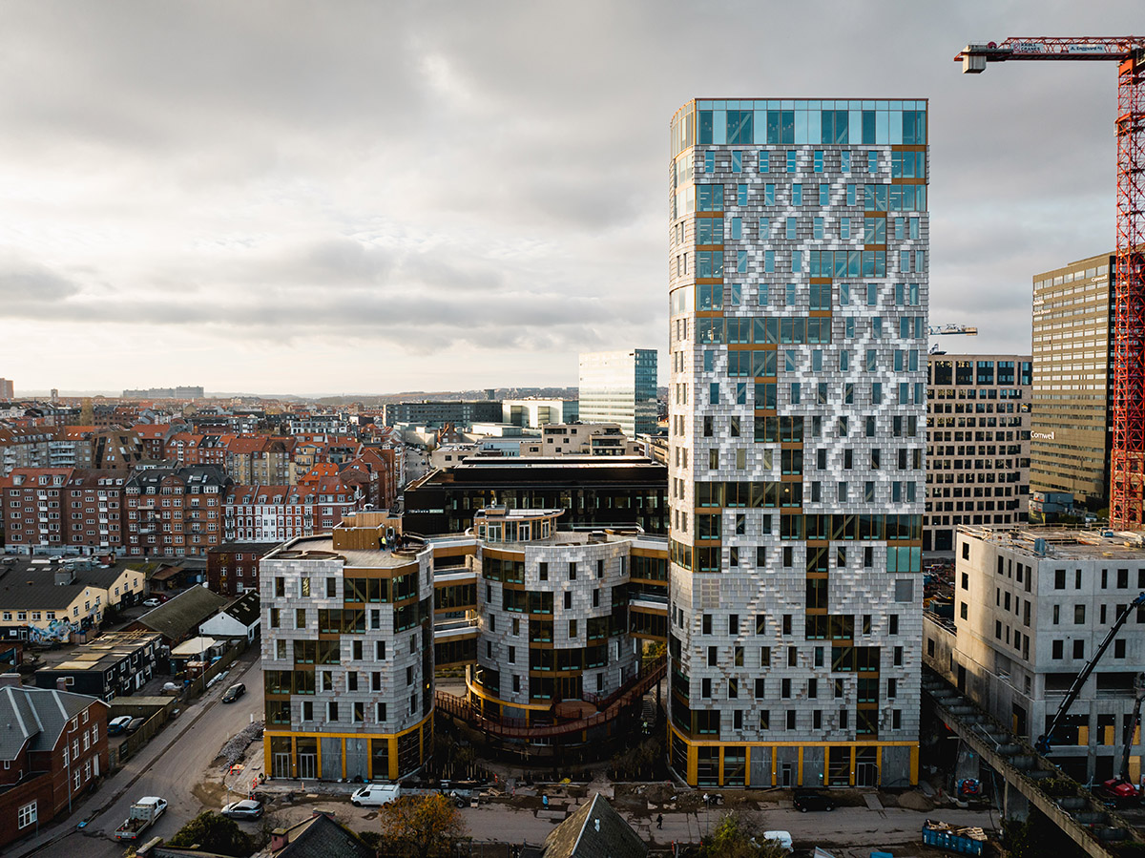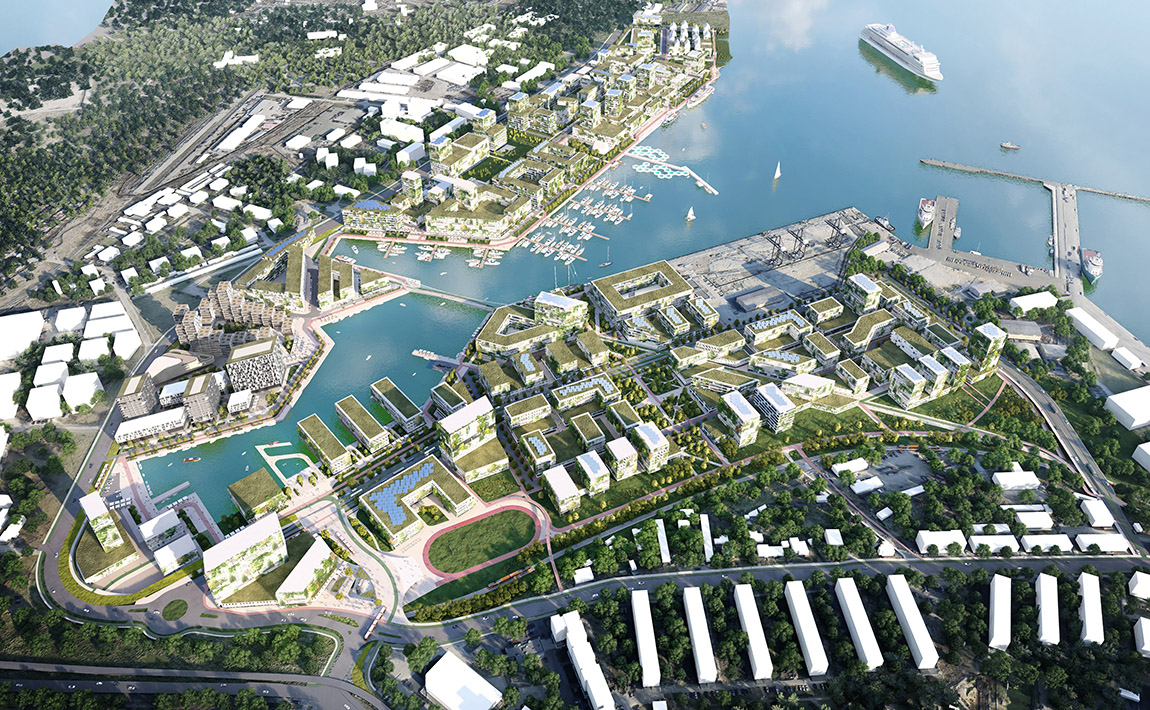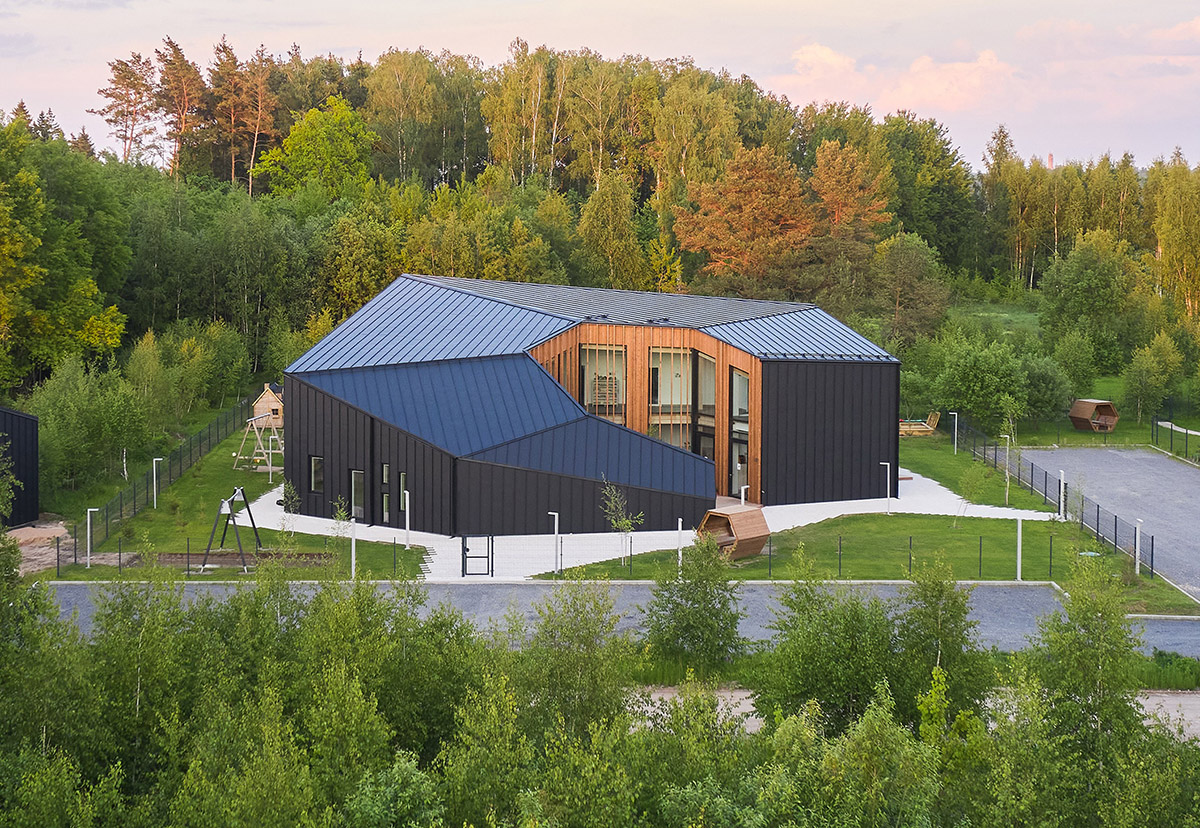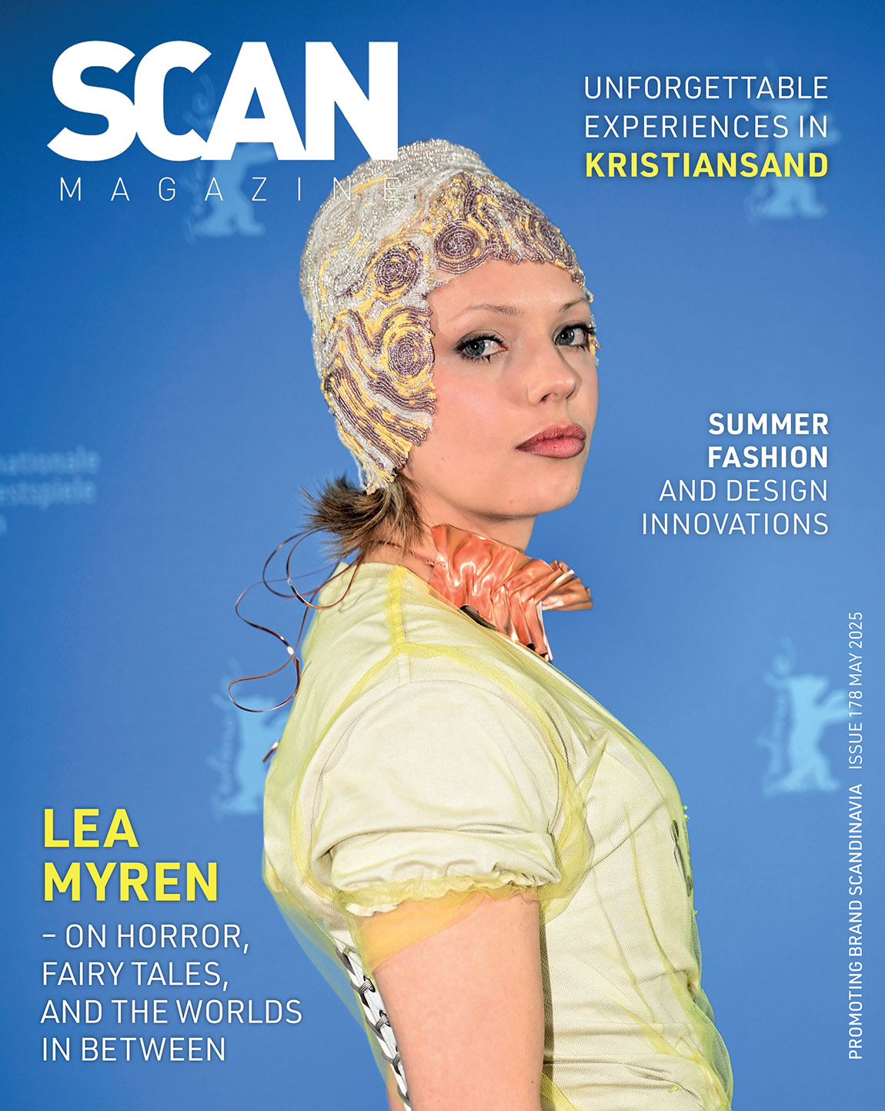Karlsson Arkitekter: design ‘for those who need it the most’
By Lena Hunter | Photos: Karlsson arkitekter/Jens Lindhe
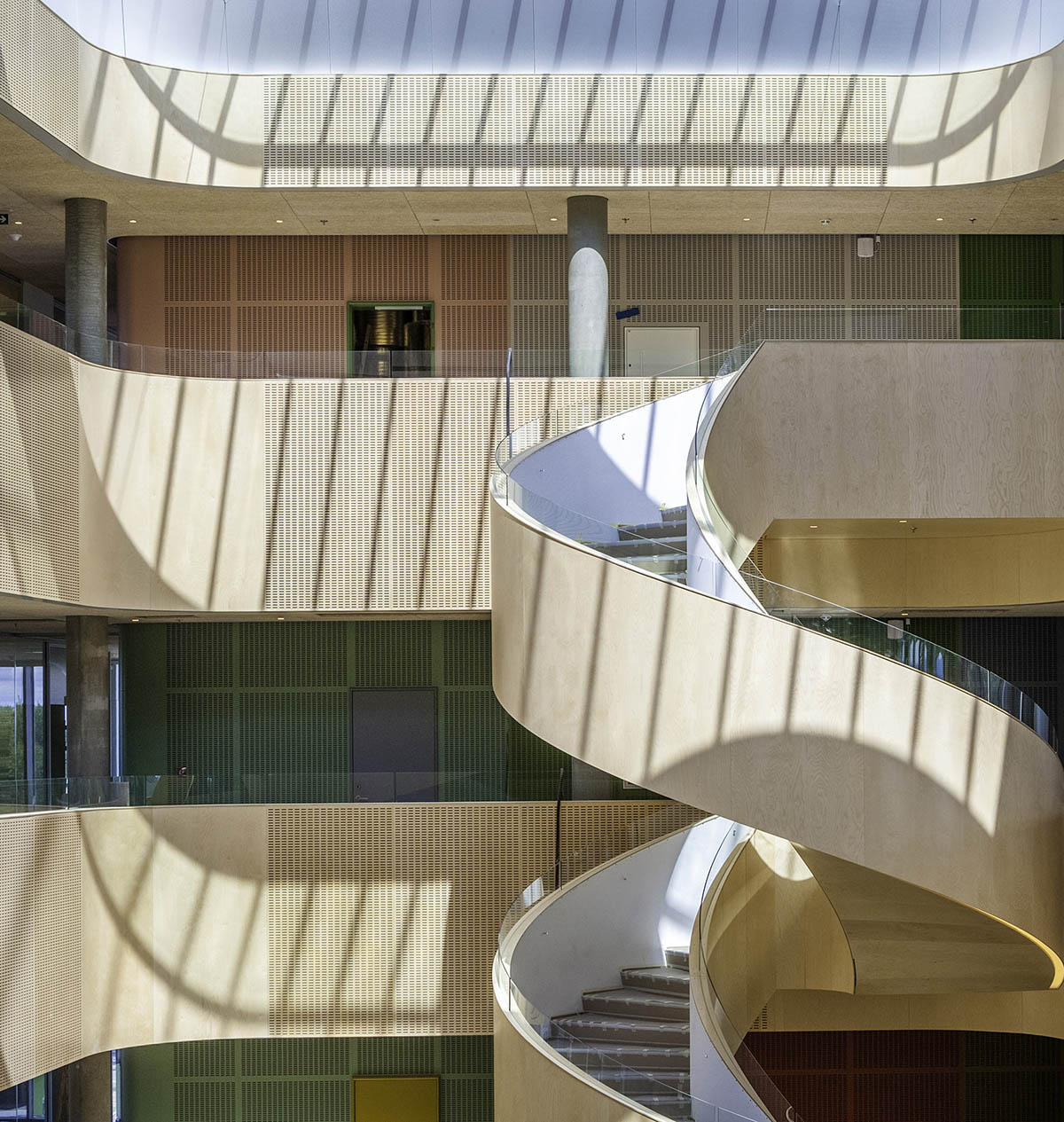
Research and education centre, new psychiatric hospital in Slagelse, Denmark.
Perched on the bank of a quaint canal in Copenhagen’s oldest quarter, design studio Karlsson Arkitekter is the name behind some of Denmark’s newest, most innovative healthcare architecture.
Since its founding in 2007, the small firm has seen a windfall of awards come its way. In 2016, they were awarded Denmark’s Farvepris for their “conscious use of colour and its interplay with architecture” and landed Architectural Review’s inaugural Healthcare Award. They won MIPIM’s prestigious Best Healthcare Development prize in 2017, while 2019 and 2021 saw Karlsson pick up two more Danish architecture awards.
Karlsson Arkitekter’s admirable portfolio falls under the category of modern public welfare architecture – hospitals, care homes, high-security facilities and the like – in which their approach is unprecedentedly analytical. “We design for a well-prepared society – for people who find it hard to understand and to use the world,” explains founder Christian Karlsson.
Slagelse Psychiatric Hospital
Karlsson Arkitekter’s most notable project is the 1.3 billion DKK psychiatric hospital in Slagelse, completed in 2015. The construction spans 44,000 square metres across multiple interconnected, smaller buildings and a main centre reaching five floors high.
Inside, a cavernous atrium is flanked by balconies of varnished birch and filled with beaming natural light. At each end, elegant twin corkscrew staircases draw the gaze upward to a bright, angled glass ceiling. Outside, small gardens, paths, and open-plan communal areas all conform to the central design principles of transparency and versatility.
But despite the impressive scale, the interior never dwarfs. On the contrary, the unobstructed lines of vision encourage a sense of comforting oversight.
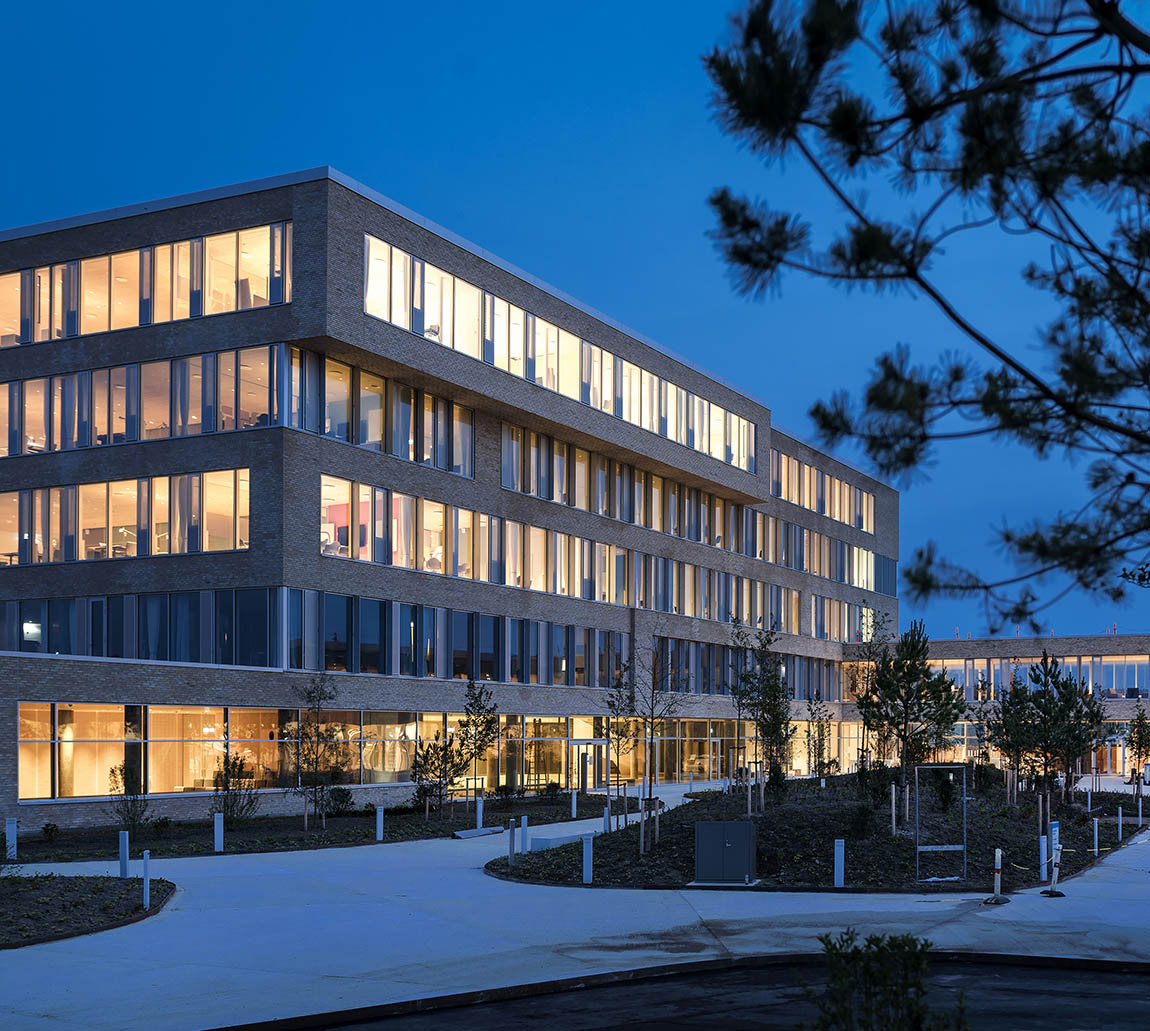
Main entrance, new psychiatric hospital in Slagelse, Denmark.
‘For those who need it the most’
Around 800 people use the building each day – short and long-term patients, as well as administrative and healthcare staff. With that in mind, the architecture needs to accommodate diverse needs and routines. “This was exciting. It’s an understudied area – there was no reference project for us or for the client,” says Karlsson.
A major touchstone of the project was the concept of the recovery process. “From being in a state where you can’t manage the world, until the day you step out of the hospital again – it’s a constantly evolving process. So your need for space, contact and stimulus also changes a lot,” explains Karlsson.
A hierarchy of stimuli
But existing psychiatric clinics aren’t built on that philosophy – so Karlsson Arkitekter decided to flip it. “We defined some general, recognisable values of wellness and said, ‘this is what we’re aiming for’. To be part of a normal life where you socialise and meet people,” he says.
Especially innovative was the use of interconnected spaces that suited patients’ changing needs throughout recovery. The ‘hierarchy of stimuli’ is a physical reflection of psychological process and transition.
Architecturally, this meant transparency between spaces. Karlsson theorised that enabling patients and staff to mingle openly would promote an aura of understanding and enable patients to be a part of their own healing process.
Daylight was another crucial feature. 52 gardens are integrated into the construction. Natural light imbues a tangible sense of the changing hours and seasons to support a natural circadian rhythm and aid sleep – a pivotal factor in wellness.
Ahead of the curve
“I think we’re ahead of the curve in Denmark. Region Sjælland – who commissioned the hospital in Slagelse – was unusually ambitious, and it paid off. There’s a lot of international interest in our work,” says Karlsson. Now, all eyes are on the studio’s latest completion – a high-security hospital in Trondheim in Norway.
Meanwhile, a new project on a beautiful natural site in Kristiansand, southern Norway, will house 80 inpatients over 12,500 square metres. Situated at a forest’s edge, the design centres on the interplay between out- and inside so that the rhythm of the day, weather changes and flora and fauna of the surrounds are integrated into the building.
Further afield, Karlsson Arkitekter has also been shortlisted to design a hospital for behavioural and addiction treatment in Charlottetown on Prince Edward Island in Canada.
“Our work includes, besides hospitals for psychiatric treatment, research into new architecture for people with dementia and new centres for the homeless,” says Karlsson. “We have a strong welfare model in Denmark. It’s exciting and positive to ask how buildings can mirror the social problems and help those who need it the most,” he concludes.
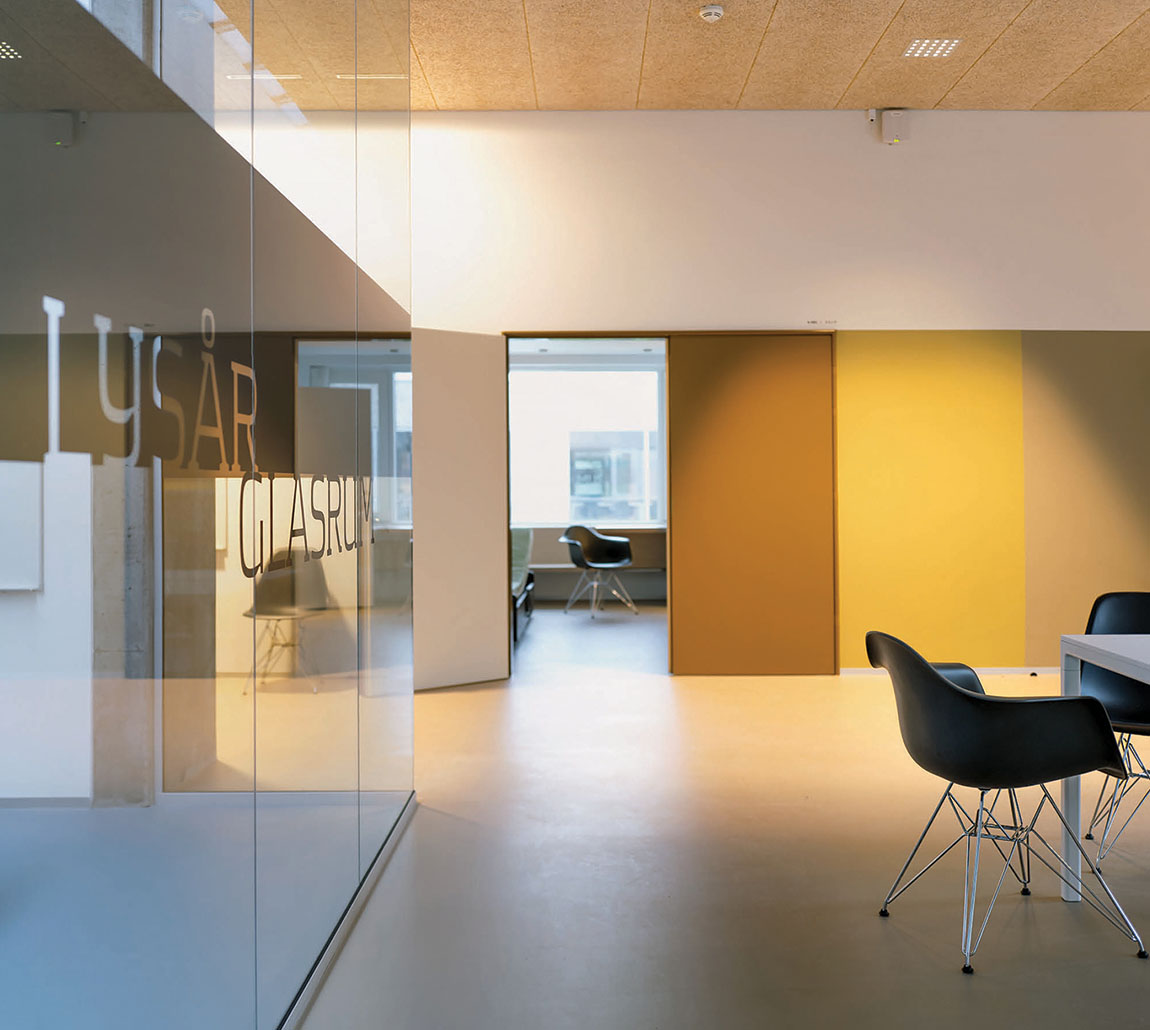
Shared area, new psychiatric hospital in Slagelse, Denmark.
Web: www.karlssonark.com Facebook: Karlsson Arkitekter Instagram: @karlssonark
Subscribe to Our Newsletter
Receive our monthly newsletter by email

