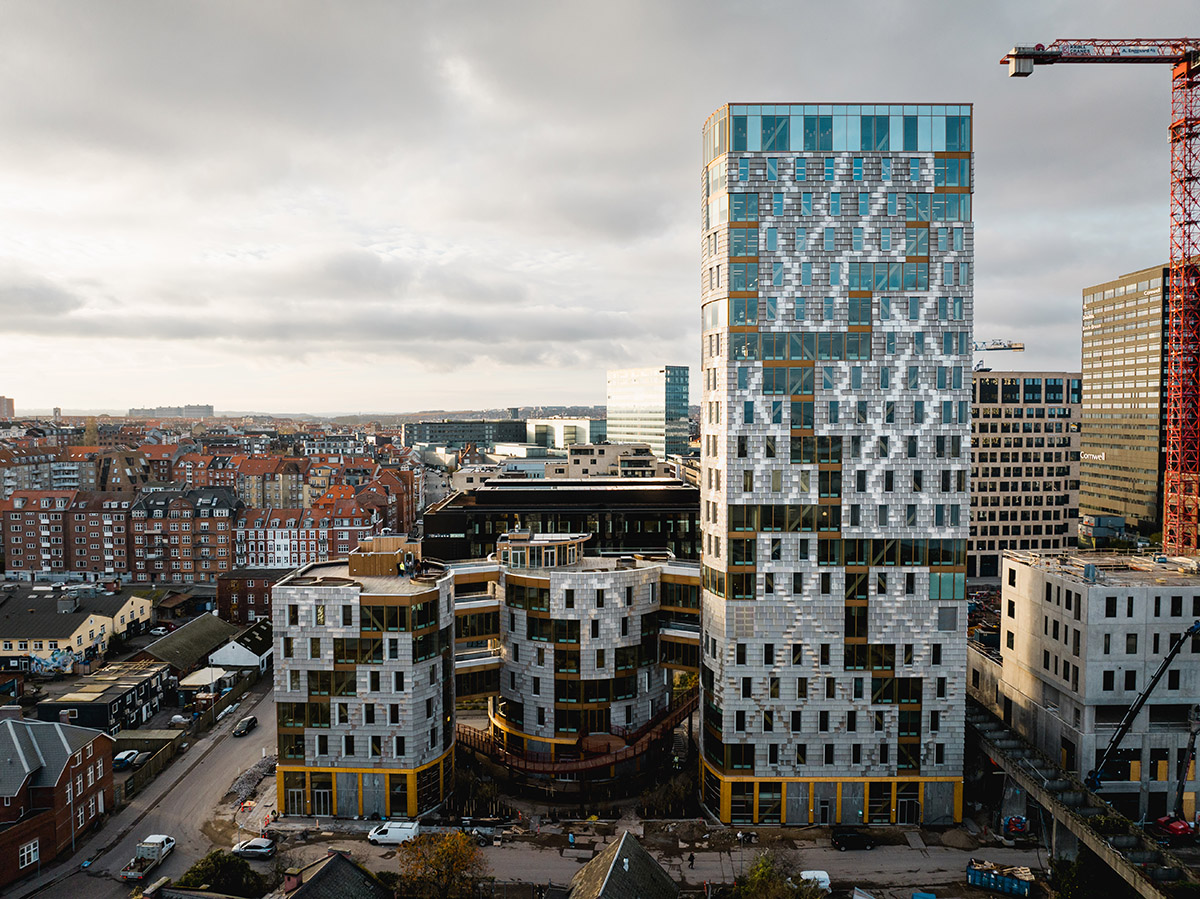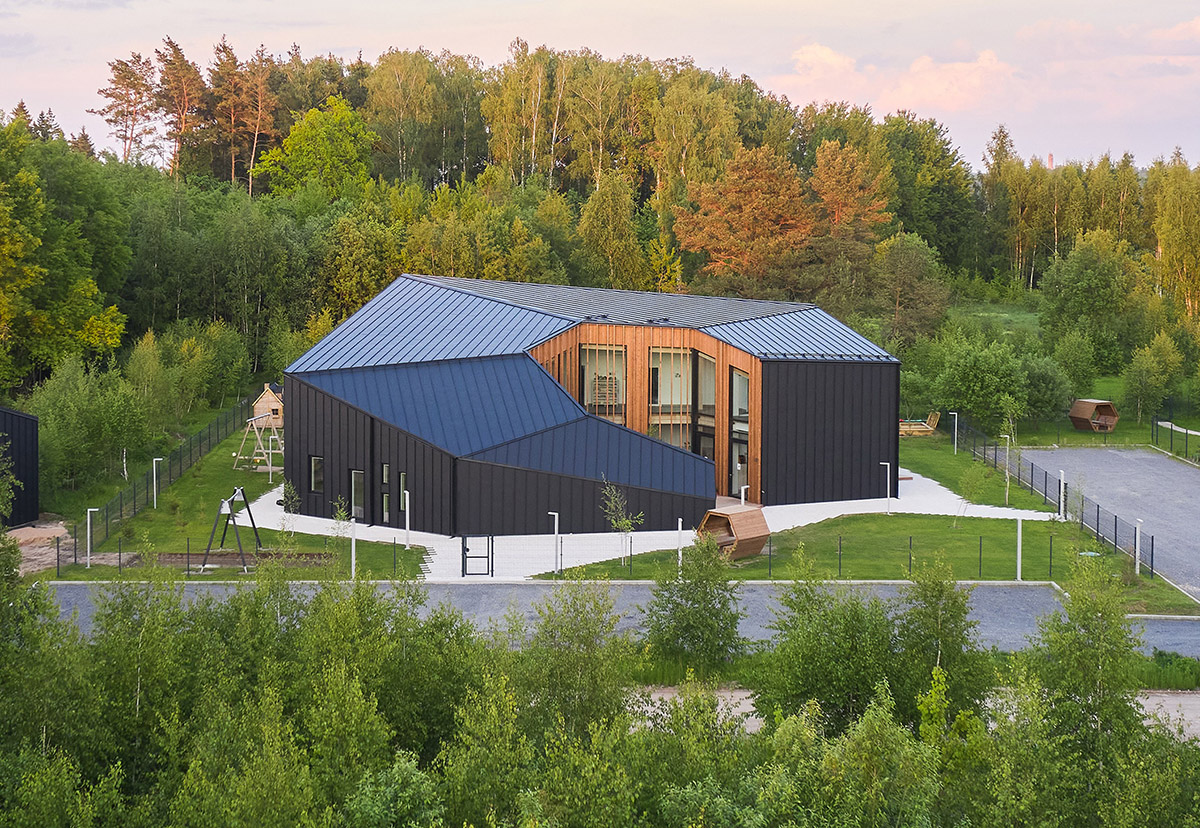Studio Vabø: Heritage-informed architecture
By Synne Johnsson | Photos: Studio Vabø
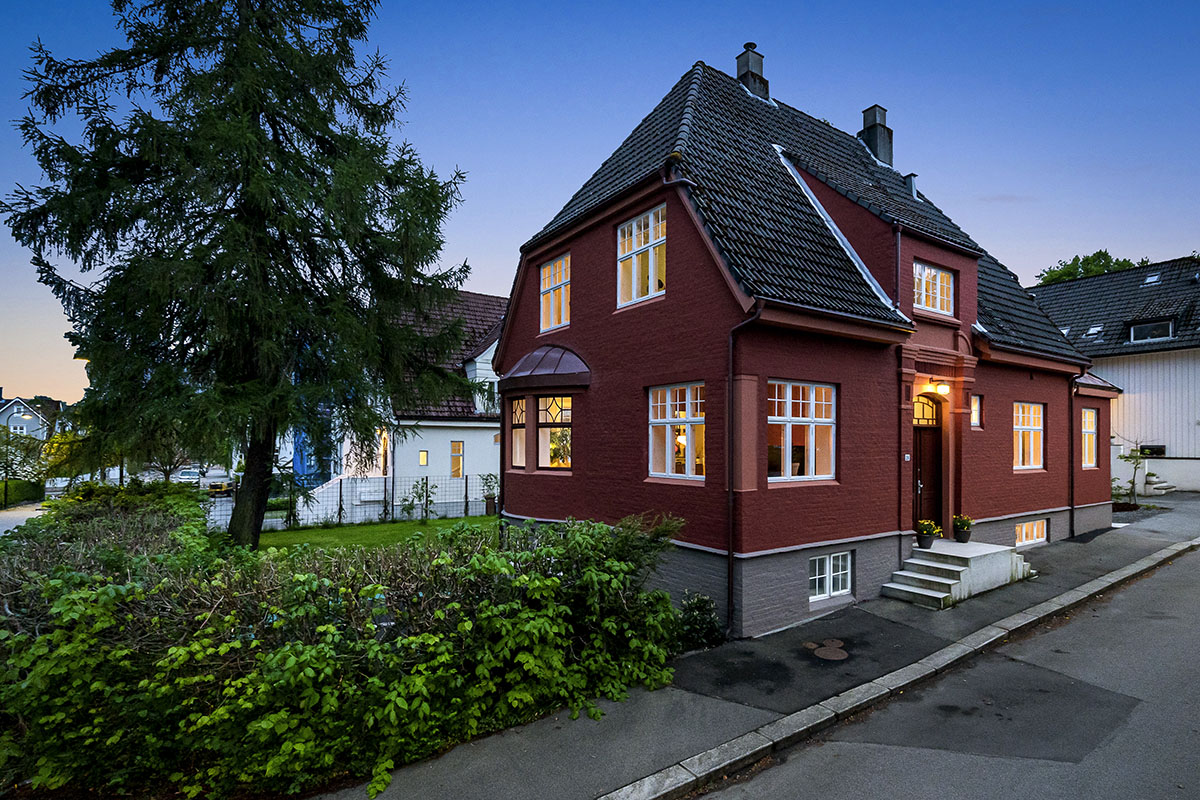
Vabø is currently working on a complete renovation of a Jugend-style property from 1912. Photo: Per Bendiksen
At a time when new buildings are being drawn and built at record speed, architect Lise Vabø finds inspiration in preserving and investigating the history and culture of her projects, ensuring sustainable buildings in harmony with their surroundings.
Vabø started her architectural practice in 2016 after returning from her studies in London. Since then, she has worked with a range of projects such as restorative work, private houses and cabins, as well as feasibility studies for larger commercial projects and competitions, always keeping in mind the architectural heritage of her projects.
“I want to contribute to an architecture that respects its surroundings and its historical context. Giving projects a reason for being and creating moments of happenstance,” she says. “The aim is a more conscious aesthetic and use of the resources we have. Instead of building just to build, it’s important to carefully consider how the design works with its surroundings. Is it environmentally and economically durable and is it robust enough to cope with the climate challenges we are facing? Ideally a building, be it old or new, should remain standing for 100 or more years.”
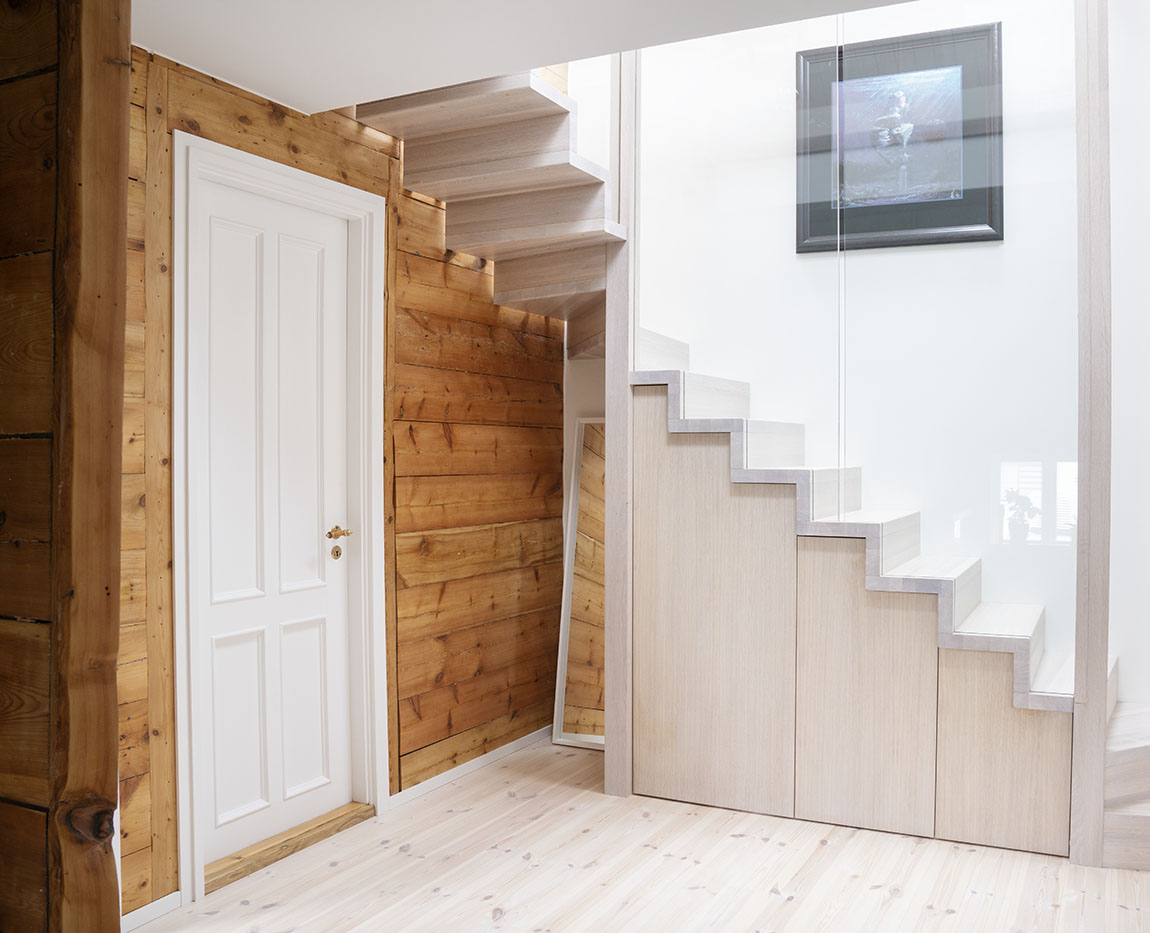
Photo: Marie von Krogh
The value of history and culture in architecture
Based in Stavanger, Vabø is passionate about the city’s history. Here, timber has always been an important building material. Throughout the last six years of practicing Studio Vabø, she has ‘collected’ projects from every decade, from the 1850s until the present day. According to Vabø, the work contributes to a mapping of the local architectural narrative, the objective of which is to generate more insightful architecture and a new outlook.
Vabø is a firm believer that good, considerate architecture can generate change, improve quality of life and ultimately improve the world. She says: “a lot of the answers for future development should lie in what has been.”
Returning from London, she noticed that, due to the good economy of Stavanger, which is dubbed Norway’s oil capital, many new buildings had not considered the history and the culture of the city’s architecture. Vabø’s impression is that the focus on the value of existing form, construction methods and history is not as highly appreciated in Norway’s building industry as in England’s.
“All architecture schools teach the history of architecture, but the emphasis on heritage is remarkable in England. At Kingston University and London Metropolitan University, classicism, for instance, was a major influence. Stemming from ancient Greece and Rome, classicism produced a built aesthetic focusing on proportion, structural clarity and form,” she explains.
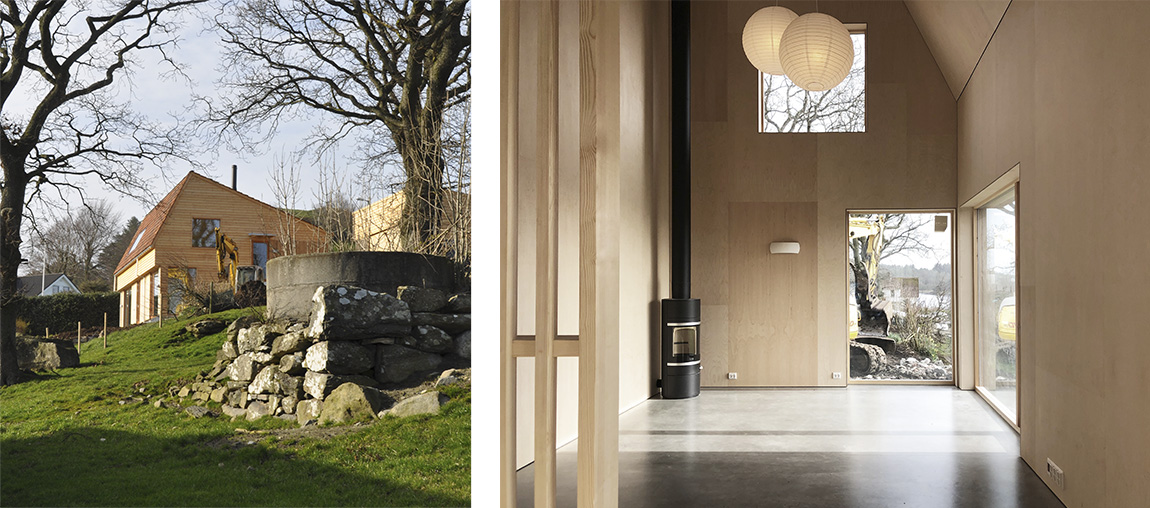
For a recent project, Vabø was inspired by a neighbouring barn to create a building at one with its surroundings.
Creating character and atmosphere
Vabø’s career started with a win when her first housing project was to draw a detached house for a private client, in the middle of a larger area of a building development. “It was very exciting because the regulations allowed for building in height, but not in width and plan. This resulted in a tall house consisting of two pitched volumes. The proportion and composition of the facades became decisive factors in the project,” she says.
“The properties on either side of the site were owned by a developer, which planned to build plain, box-like houses. However, because we got building permission first, the municipality said no to the developer’s initial box design and forced them to redesign. As a new architect, that was a pretty big win for me – to be able to contribute to creating a neighbourhood with more character.”
Recently, she drew a detached house on previous farmland, taking inspiration from the neighbouring barn and using the steep land to create a building that blends in with the terrain. “As cladding, we used heartwood of pine, which is one of the best materials we have in Norway, ensuring that the building could handle stormy weather. In addition, we used tree-fibre insulation, which restores heat very well, but is also breathable, taking in and letting out moisture. The roof is clad with reclaimed clay tiles from a derelict barn.”
Although she values the historical aspect of the architecture, Vabø balances the old and new to create modern buildings that complement the culture and the history of the area. Her work is centred around research and knowledge of each area’s history, culture and visual aspects. At the same time, she values collaboration with her clients, always striving to find solutions that work best for them.
“It’s a huge privilege that people come to me with their dreams for a new house, cabin, garden shed or whatever, and to be part of bringing that dream to life,” she says. “It is not something I take for granted and it is very important for me to ensure high quality in every project I do.”

Left: In the renovation of a property from 1915, Vabø had to salvage many memories, as the property had been in the family for generations. Photo: Marie von Krogh. Middle Photo: Sindre Ellingsen. Right: Vabø’s career started with a win when her design prevented a large developer’s box-like design in the same neighbourhood. Photo: Sindre Ellingsen
Web: www.studiovabo.com Instagram: @studiovabo Facebook: studiovabo
Subscribe to Our Newsletter
Receive our monthly newsletter by email

