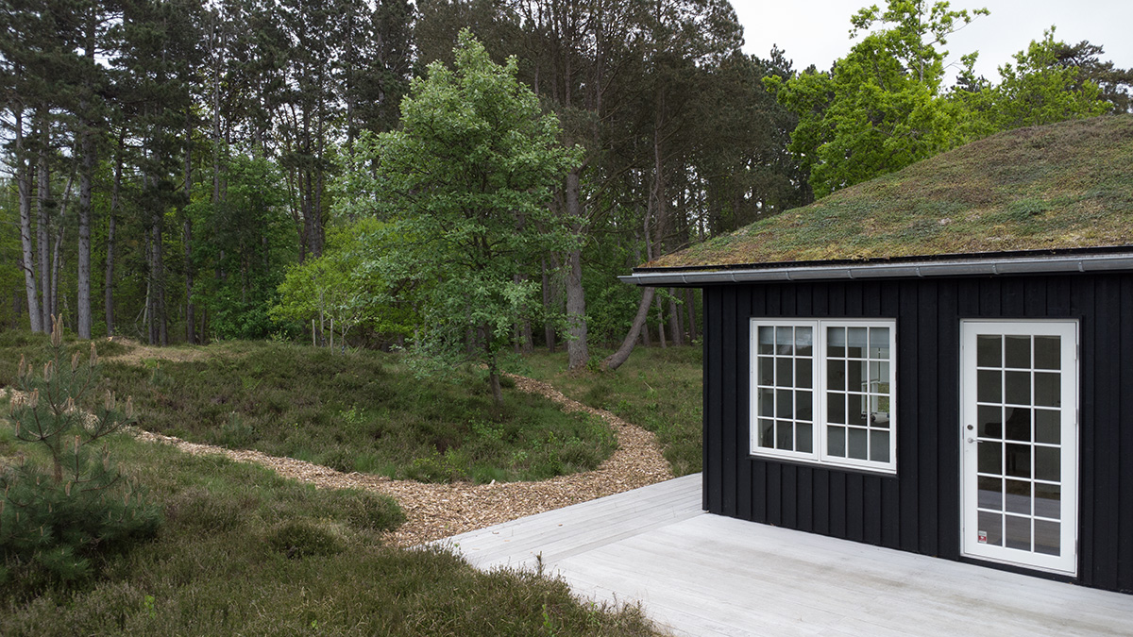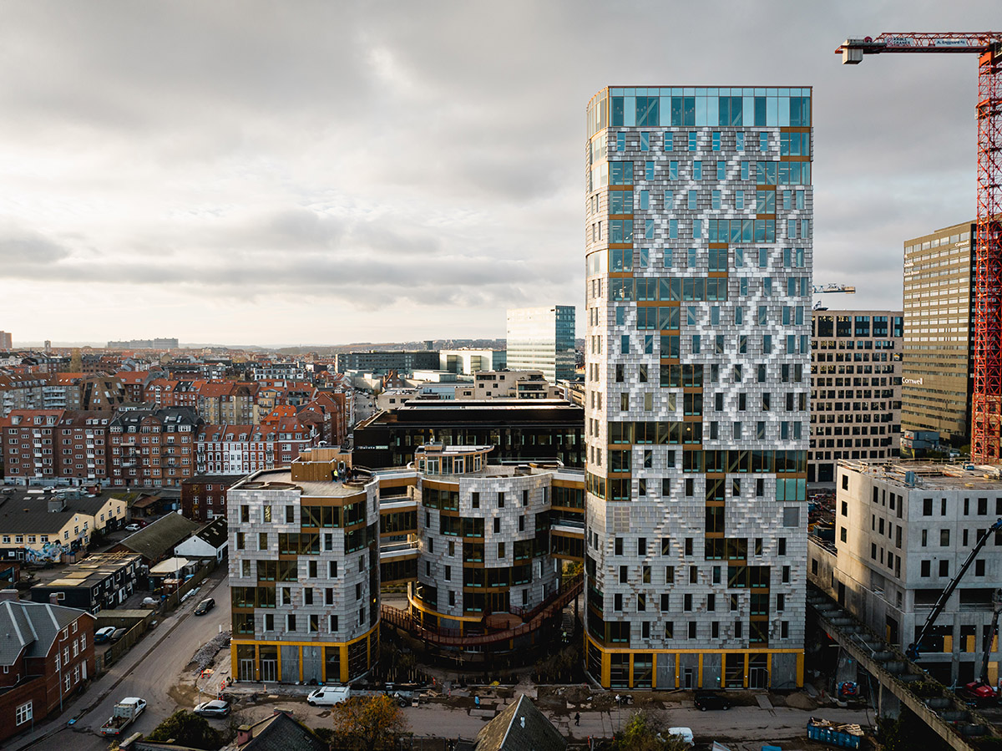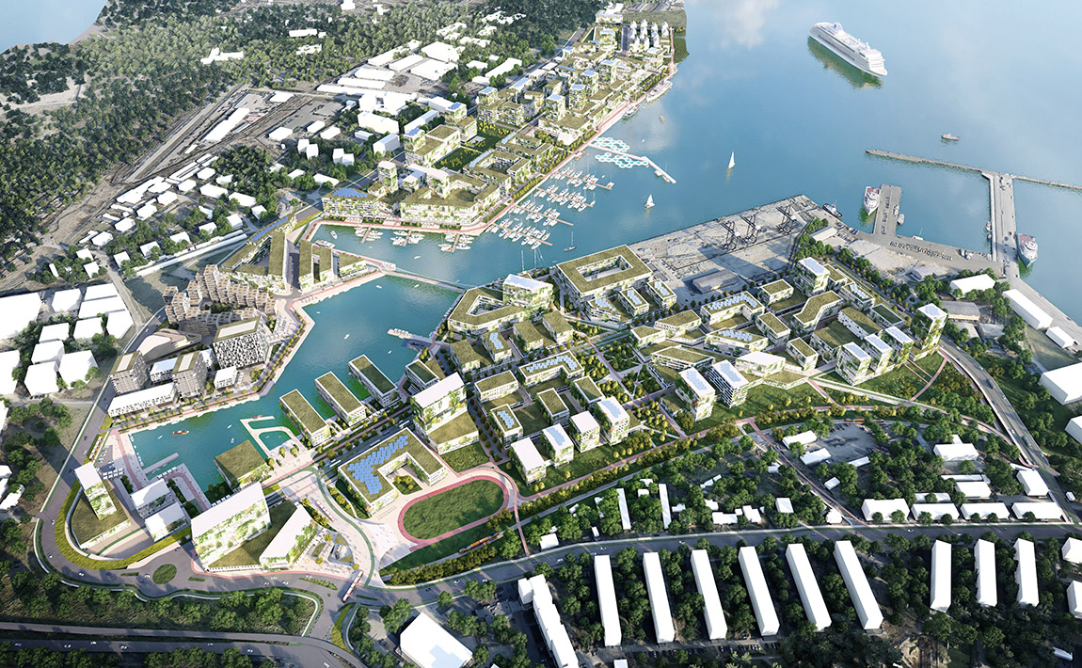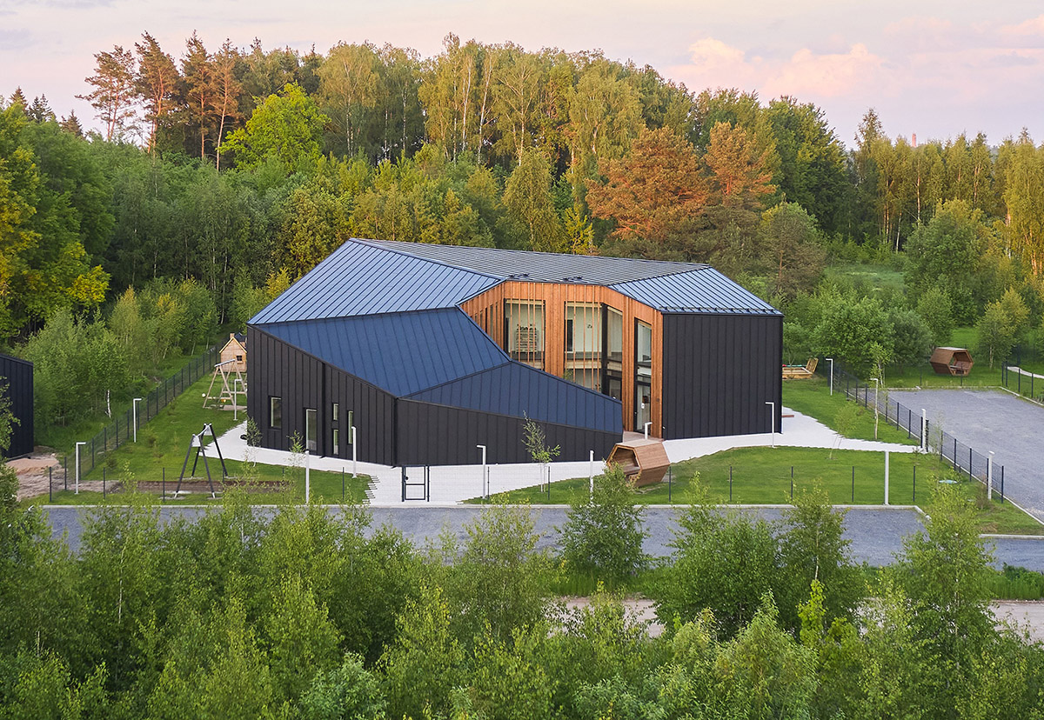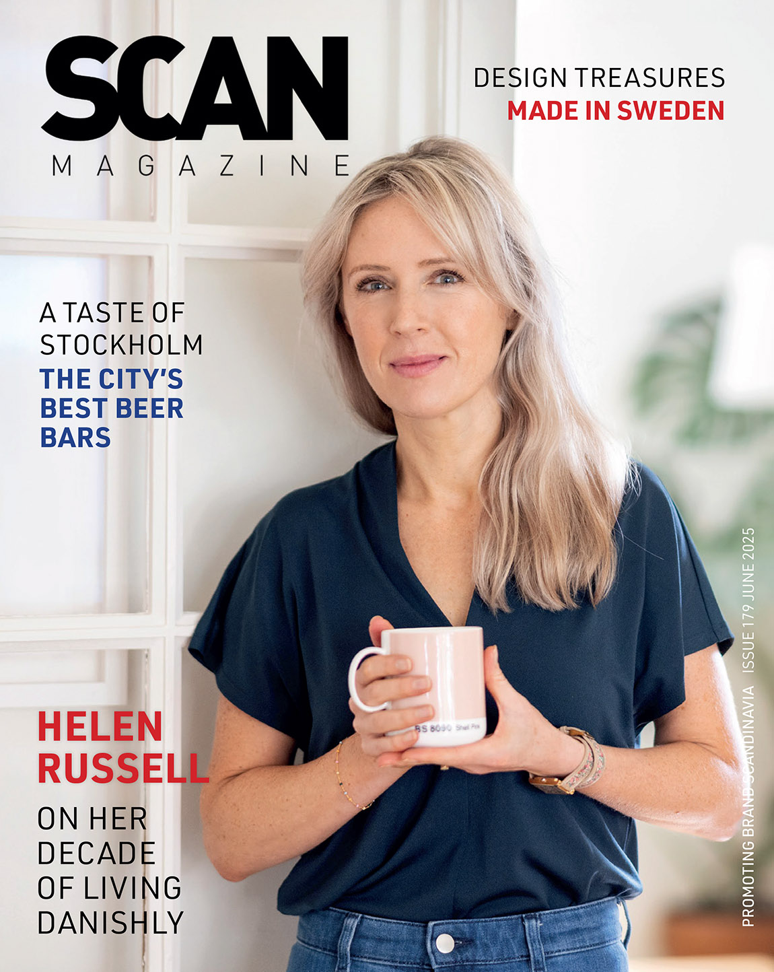CASA Arkitekter: Uniq-Bo – a new way of living for life’s later chapters
By Signe Hansen | Renderings: CASA Arkitekter
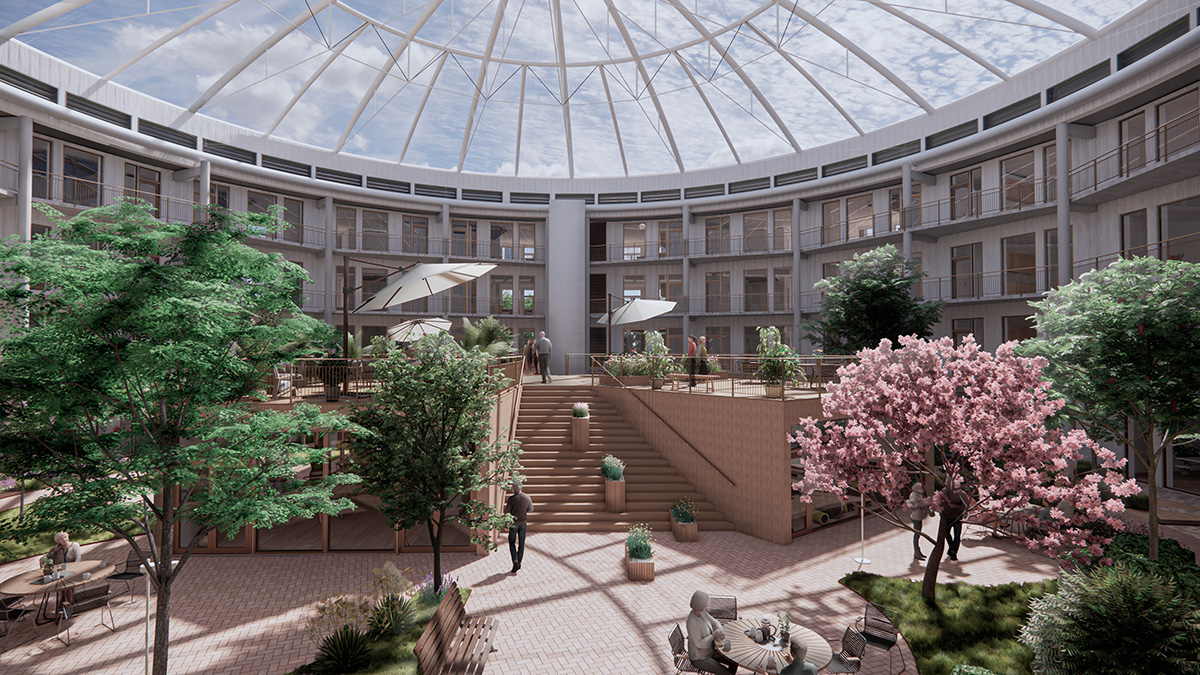
At the heart of the Uniq-Bo concept is a striking, large atrium, allowing all residents to enjoy a protected outdoor environment all year round.
With the Uniq-Bo concept, CASA Arkitekter and its partner CG Jensen are redefining what life after 55 can look like – balancing comfort, community, and independence. Nothing like a retirement home, Uniq-Bo presents a striking circular living environment, combining the beneficial effects of greenery, community and recreational facilities to serve the evolving needs of seniors and empty-nesters.
The idea for Uniq-Bo began with a simple, highly relevant question: “What would we want when moving into a senior home?” That question, posed by initiative taker Finn Olsen and developed in close collaboration with Poul Qvist Hansen and Birgit Rasmussen, co-founders of CASA Arkitekter, resulted in a design where the needs and requests of modern-day empty nesters and seniors are at the core of everything. “The segment is developing rapidly,” explains Rasmussen. “The preferences for how one wants to live as a senior vary, but many express a desire for community, while also valuing privacy. And when the budget allows, there are also specific facilities people want access to.”
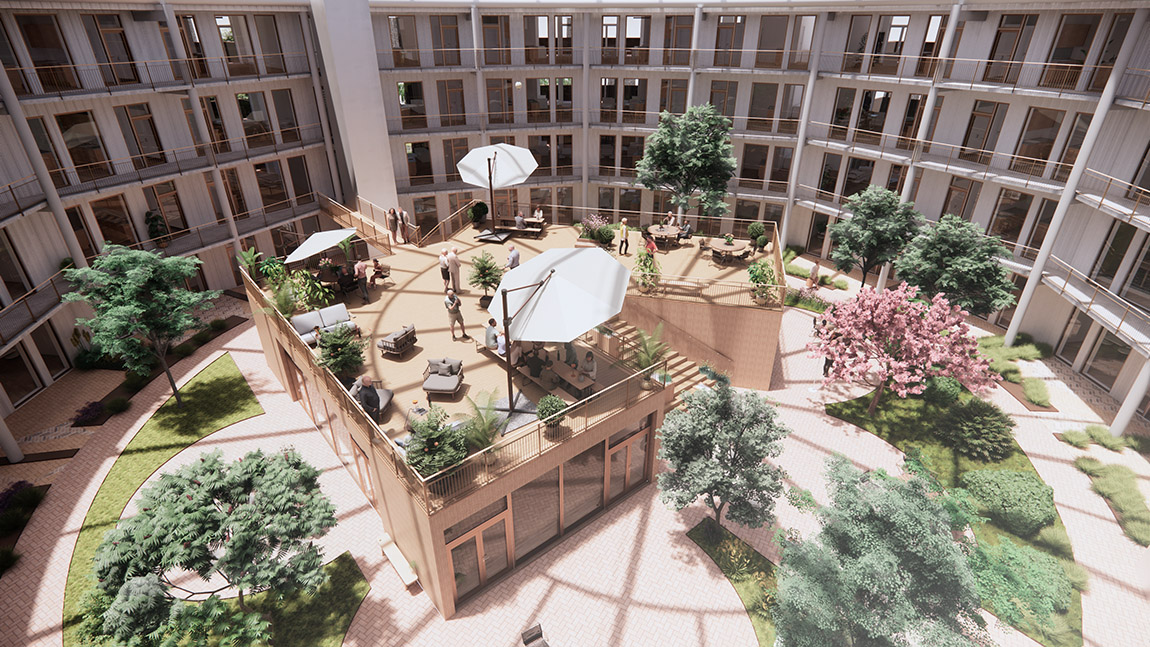
Central to the striking four-story circular design of Uniq-Bo is a large atrium at the heart of the building, allowing all residents to enjoy a protected outdoor environment all year round. From daily chats with neighbours to planned events like music nights, fitness classes, and communal cooking, the shared spaces invite participation without obligation. “Be yourself – and enjoy the community when you want to,” is a guiding principle.
By integrating shared experiences with private comfort, Uniq-Bo directly responds to a growing need: over 100,000 seniors in Denmark report experiencing unwanted loneliness, yet 93 per cent of those in community housing report improved well-being. With long waiting lists and a significant gap in supply, the Uniq-Bo model offers a socially sustainable solution to a national challenge.
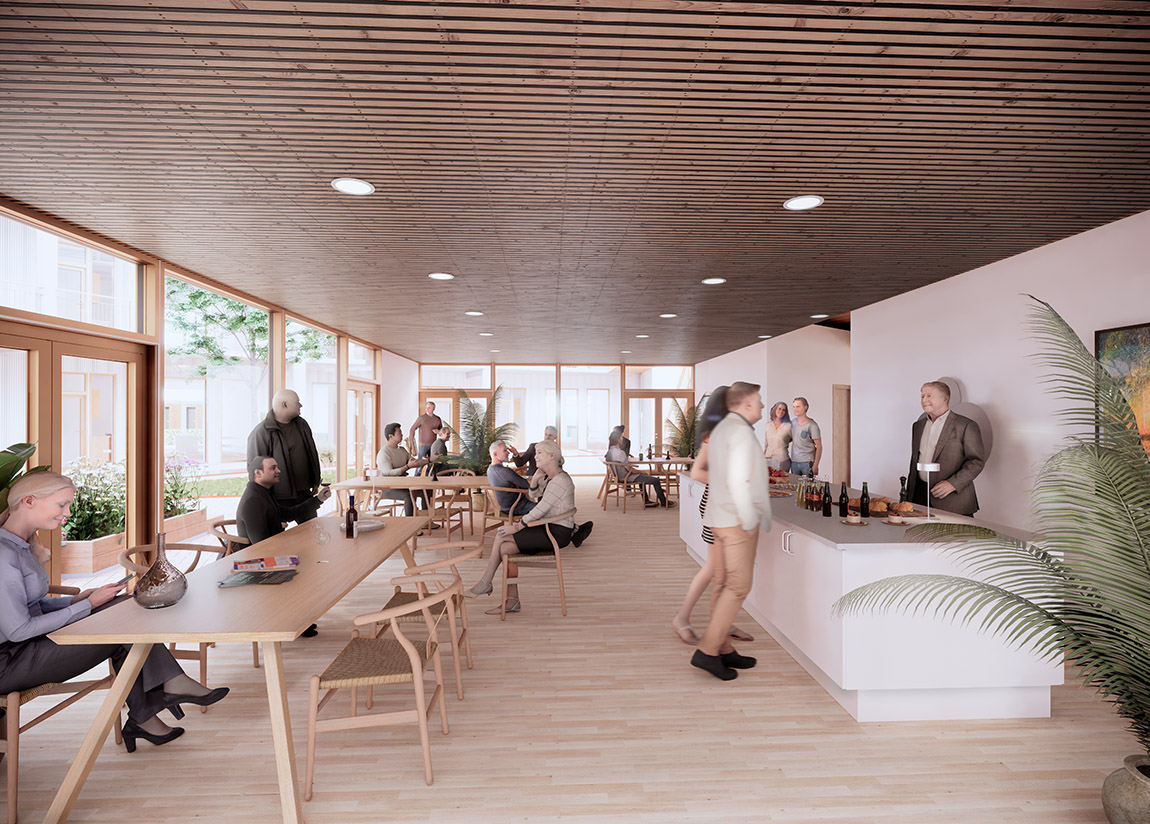
A pavilion with communal spaces gives residents easy access to recreational facilities and community.
A green heart
More than just a green space, Uniq-bo’s covered atrium provides a climate-controlled space for year-round outdoor-like living. “It was essential for Finn, who came to us with the idea, that people would not be stuck in their living rooms for all of winter,” adds Rasmussen.
At the atrium’s heart sits a pavilion with communal facilities and a large roof terrace. What exact facilities are to be included will be up to users and developers. “The design is flexible enough to accommodate different choices when it comes to amenities,” notes Rasmussen. “We’ve discussed the possibility of including amenities such as warm-water pools, fitness rooms, and shared kitchens, as well as a large TV lounge where residents can, for example, watch football together – creating opportunities to take part in the community when they choose to.”
In the current model, there are 72 private units lining the atrium, making the most of the light from both the atrium and the external facade. All apartments include a spacious living room with an integrated kitchen, a bedroom, a bathroom, and a balcony. Larger units have an additional room, and some also offer the possibility of making special adaptations for residents with care needs, including wheelchair access and assistive bathroom layouts.
Due to the circular design of the building, all flats will enjoy the same distance to the shared facilities in the atrium.
Ready for the next chapter
Featuring energy-efficient ventilation, decentralised heating, solar power integration, and Environmental Product Declarations (EPDs), Uniq-Bo has been designed not just for the comfort of its residents but with thought for future generations as well.
Essential to the design’s strong sustainability credentials is CASA Arkitekter’s partnership with CG Jensen A/S, a leading Danish contractor with more than 80 years of experience. CG Jensen has overseen the project’s buildability, Life Cycle Assessments, and DGNB screening, making sure that the Uniq-Bo concept is one step ahead of current regulatory requirements and ready for Denmark’s future standards. Moreover, the partnership ensures that Uniq-Bo stands ready as not just an idea but a fully-fledged, ready-to-be-constructed offer to investors.
Poul Qvist Hansen continues; “When we started the project, we quickly agreed that we needed a collaboration partner, and CG Jensen offered the strongest package. One that enabled us to present not just the architect’s vision, but a fully executable project, including the financials, and at the right price.”
The only remaining step is realisation. CASA Arkitekter and CG Jensen are actively seeking an investor or developer to take the project from concept to construction.
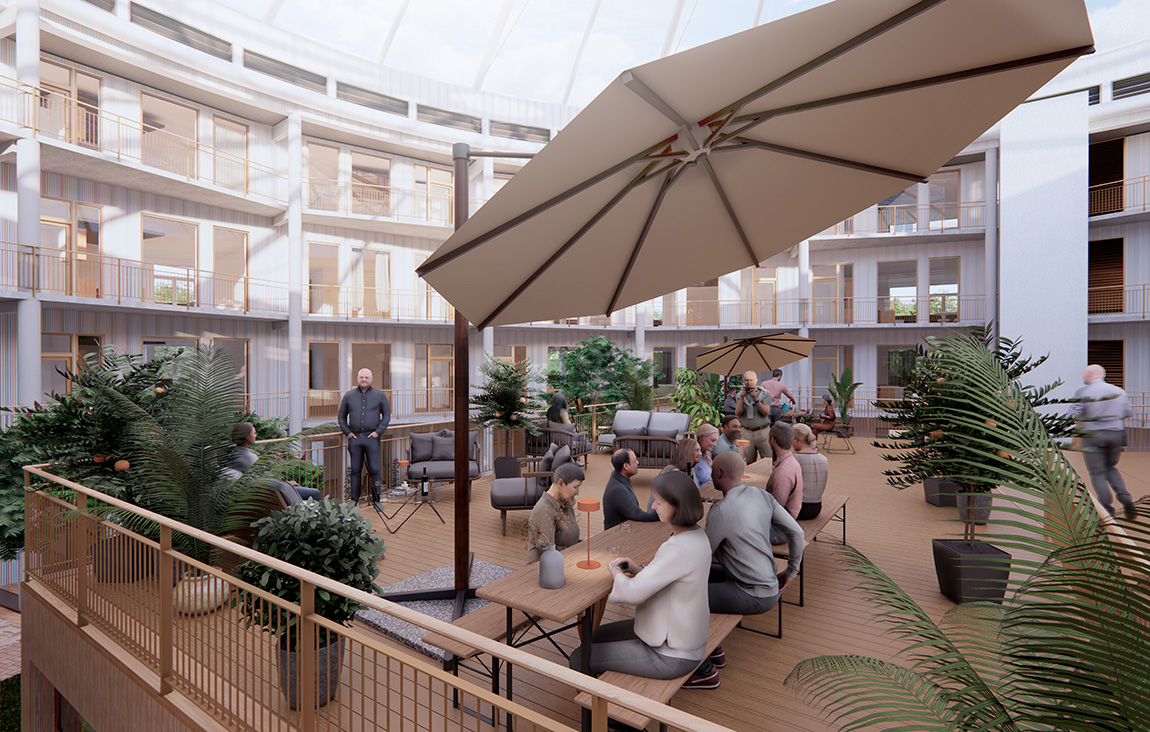
CASA Arkitekter
CASA Arkitekter was founded in 1990.
The architectural firm has offices in Næstved and Odense.
With a team of seven architects and building engineers, the company offers a full-service consultancy across all phases of construction.
The company works across all segments, from retirement homes and kindergartens to business centres and educational institutions.
www.casa.dk
www.cgjensen.dk
Subscribe to Our Newsletter
Receive our monthly newsletter by email

