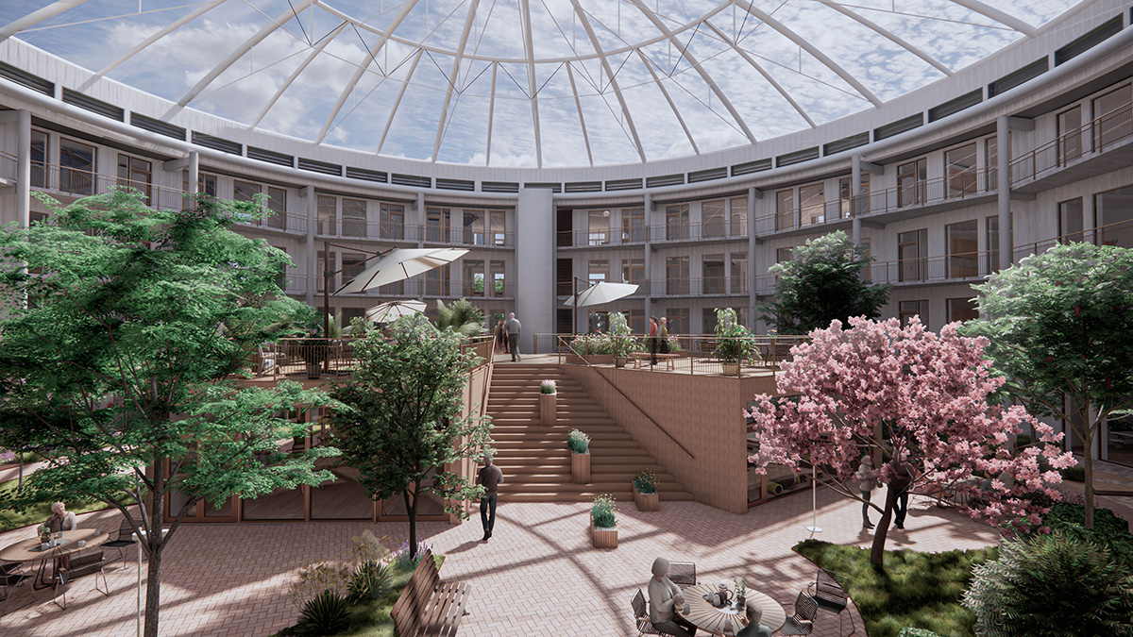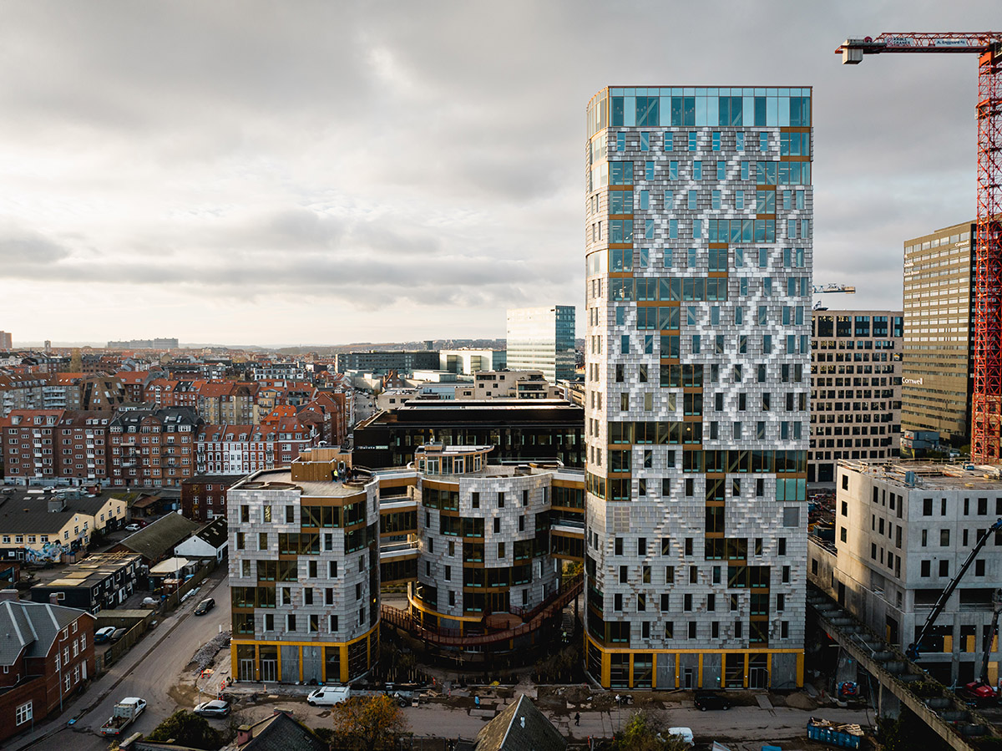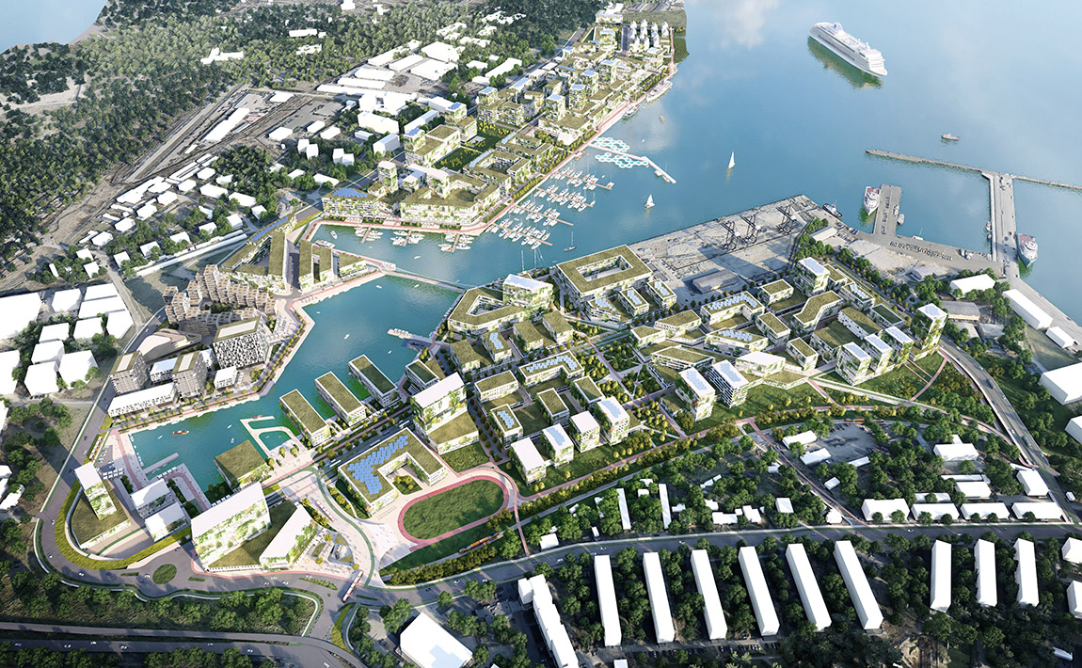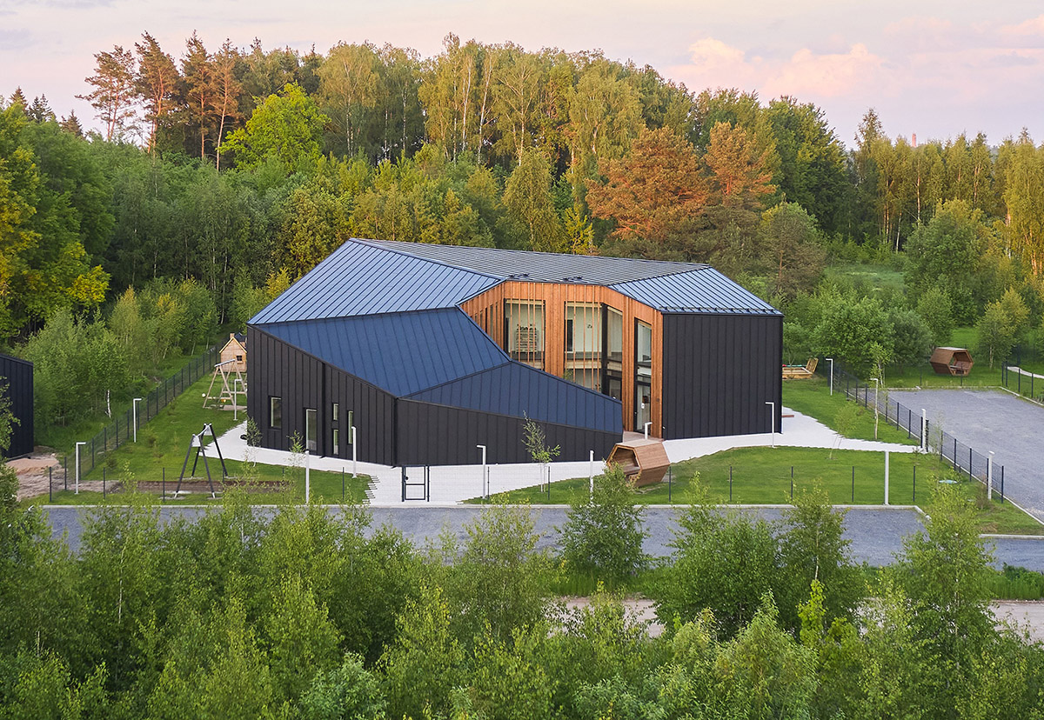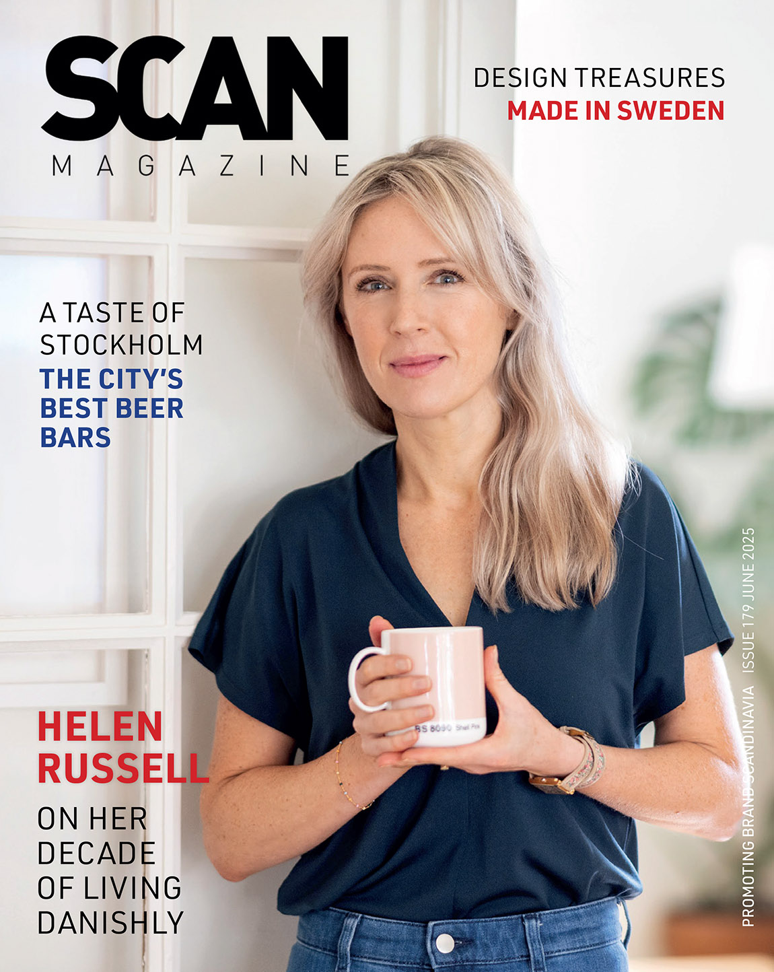ARDESS: An education in raw design identity from a small Danish studio
By Lena Hunter
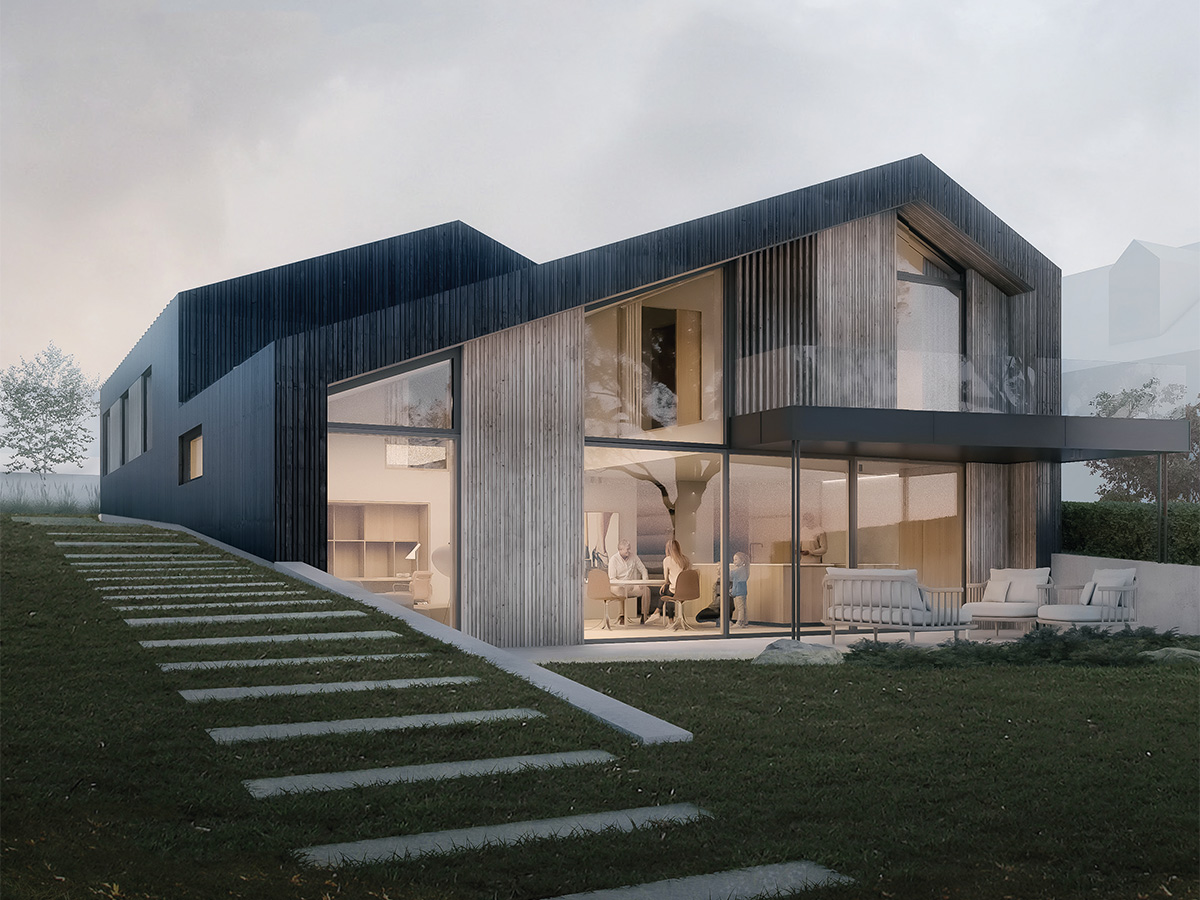
Photo: ARDESS
Aarhus-based architecture studio ARDESS has seen extraordinary organic growth in the past few years. Working in Denmark and abroad with a Nordic approach to materials and technique, it combines the expertise of a large architectural firm with the attention to detail of a small, dedicated studio.
“I worked for ten years in an international architecture studio – primarily large-scale housing and culture projects. But my big passion was the smaller scale – villas and summerhouses with builders that you work very closely with,” says ARDESS founder Sebastian Schroers.
Long before he established his own studio, Sebastian began designing private residences as a side project. In 2015, his vision was rewarded when he received two architecture prizes for the G18 summerhouse and the V3 villa in Denmark.
The pair share a modernist appeal: hard-lined, ascetic façades and a refined yet raw finish throughout. Inside, the V3 villa’s open-plan layout spans four levels. Sightlines are never obstructed, the eye is always drawn further, expanding the interior beyond itself. Light resonates throughout, tumbling though large windows and glancing off glass. Despite their stripped back form, Sebastian’s houses are never cold. The greyscale palette is warm and neutral, while natural wood flooring, pendulous light-fixtures and a mixture of sleek leather and dark fabrics lend texture to the space.
“That was the basis on which I founded ARDESS,” says Sebastian. “A high level of ambition to create architecture like that of our old Nordic modernists and masters – Arne Jacobsen, Kay Fisker, Friis og Moltke – where it’s natural that exterior and interior are one.”
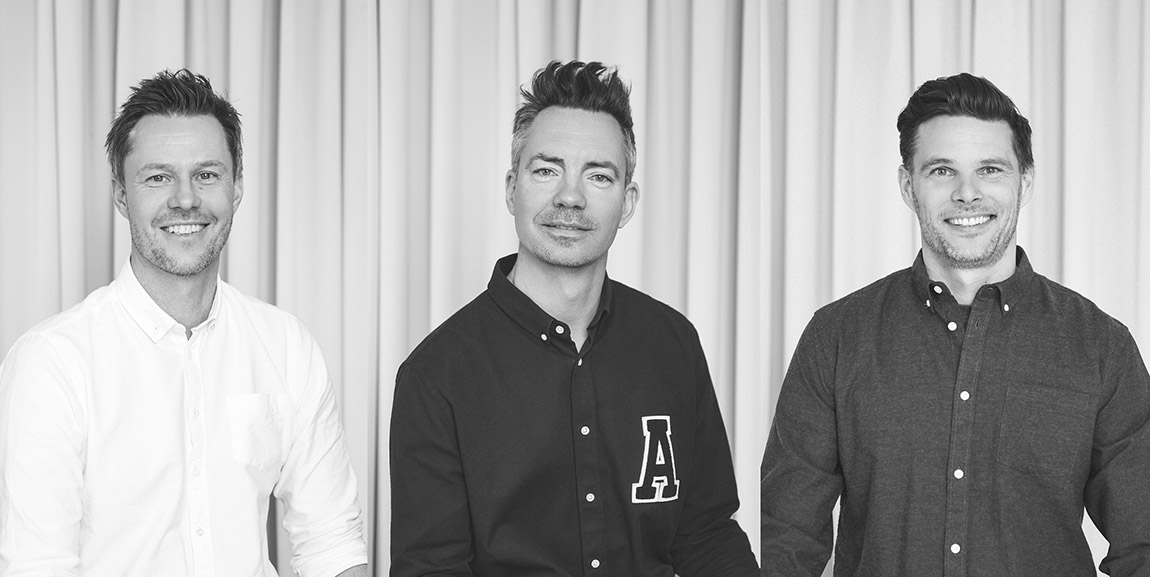
The team.
Experts from concept to completion
As ARDESS’ (which stands for ARchitecture, DEsign, Sebastian Schroers) portfolio grew, so too did the size of the projects. “After three years, we began to move up in scale, but retained the same level of ambition. We only collaborate with builders and developers who care about the materials and details as much as we do.” At Sebastian’s side is business partner Philip Sørensen, a trained carpenter, consultant, architect and construction economist. “He’s very talented at overseeing large projects and their legal and contractual aspects. Though we’re a small studio, it allows us to work in broad contexts.”
The third partner is Rune Ager Brund – an expert on technical management, construction and economy. “He leads projects during the building phase. Between us, we can follow a whole project from concept design to final construction,” says Sebastian.
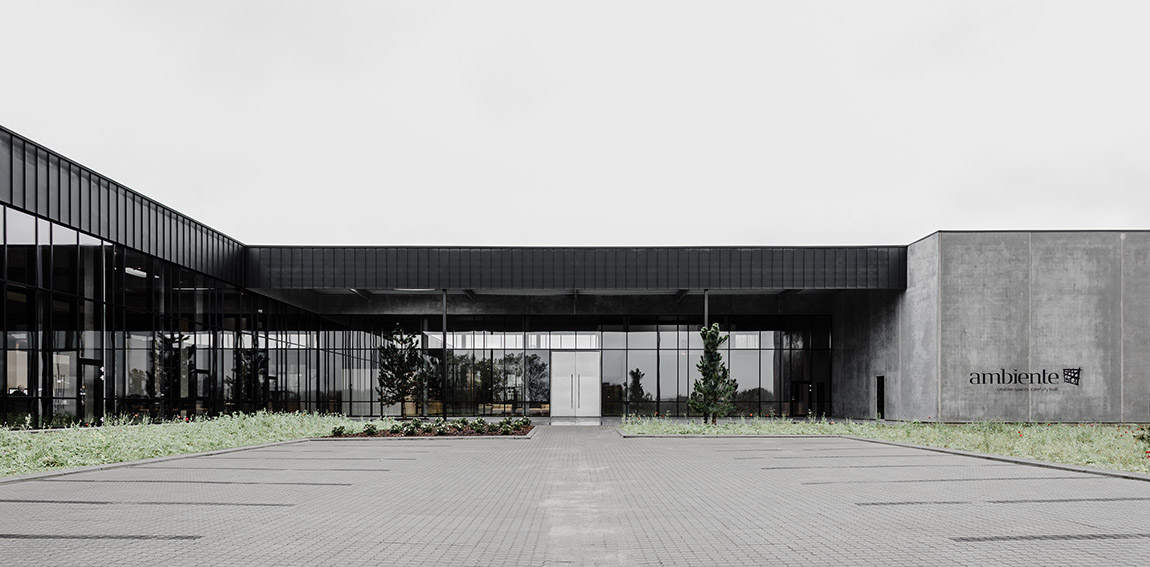
Ambiente Headquarters.
The Nordic Approach
Today, ARDESS realises projects ranging from small, private homes all the way up to commercial constructions and large-scale interior architecture designs – employing a Nordic approach throughout. “In the Nordics there’s a design heritage around natural and raw materials and their treatment, that ensures their quality and longevity,” says Sebastian. Indeed, like Japanese and Swiss architecture, Scandinavia’s is world renowned, with an aesthetic identity defined by beautiful proportions and attention to detail. “Timeless architecture is about understanding the materials and the place, and giving form according to those relationships,” says Sebastian. “A Nordic approach is holistic: to understand, practice and refine.”
ARDESS’ sustainability credo is equally innovative: “It’s integrated into every project via passive solutions,” explains Sebastian. “Instead of finding a sunscreen in an eco-friendly material, for example, we design geometry that eliminates the need for one.” ARDESS employs a wealth of passive sustainable design techniques: positioning façades according to the spread of light and shadow; relying on local materials; and providing high levels of insulation and thermal comfort to ensure its builds are naturally energy efficient.
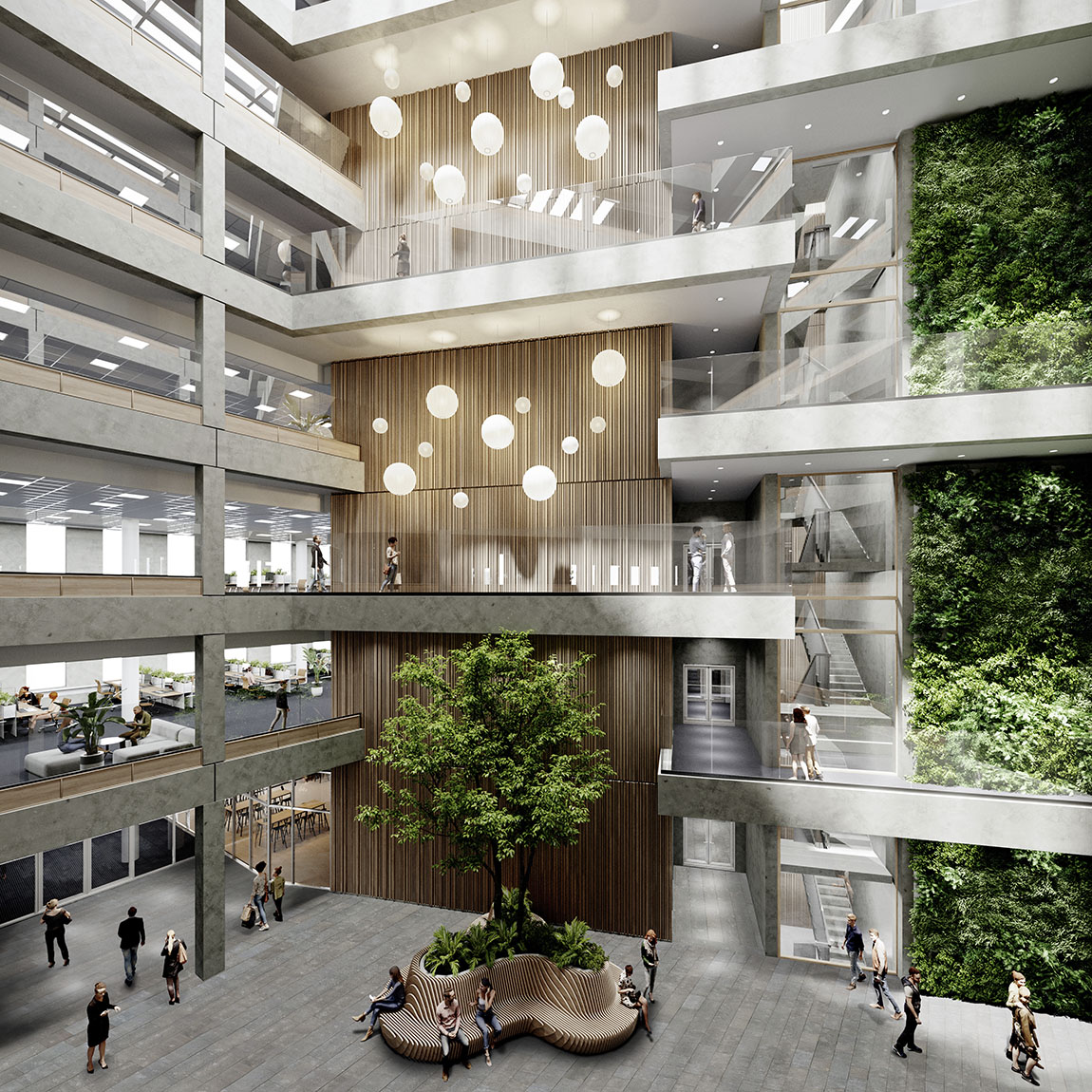
Company House.
Purity of vision, translated in scale
One of ARDESS’ flagship large-scale projects is the Ambiente Head Office, for which the studio received the Office Building of the Year Award in 2020. “The client asked us to help with the concept design phase. His own business is manufacturing sites for design fairs – so he is used to creating architectural universes,” says Sebastian. “It became a really exciting collaboration.”
The site, beside highway E45 near Aarhus, accommodates an office, a timber and metal workshop, and storage facilities. “Some fairly rough functions, but each is valued equally,” says Sebastian. “So, it was about understanding their philosophy and methods and communicating that architecturally.”
The design is intelligent and economical: at the heart of the build is a courtyard with connecting paths between the three facilities – a practical and symbolic shared centre. Seen from above, the space is integrated into Ambiente’s logo. Elsewhere, the visual language is contemporary and stripped back – comingling functionality with aesthetic. “It’s raw and honest, but sharp on details and colour palette. The floors are concrete. We filled the cracks that formed during casting with gold filler, Japanese-style, treating them as artworks rather than faults,” says Sebastian.
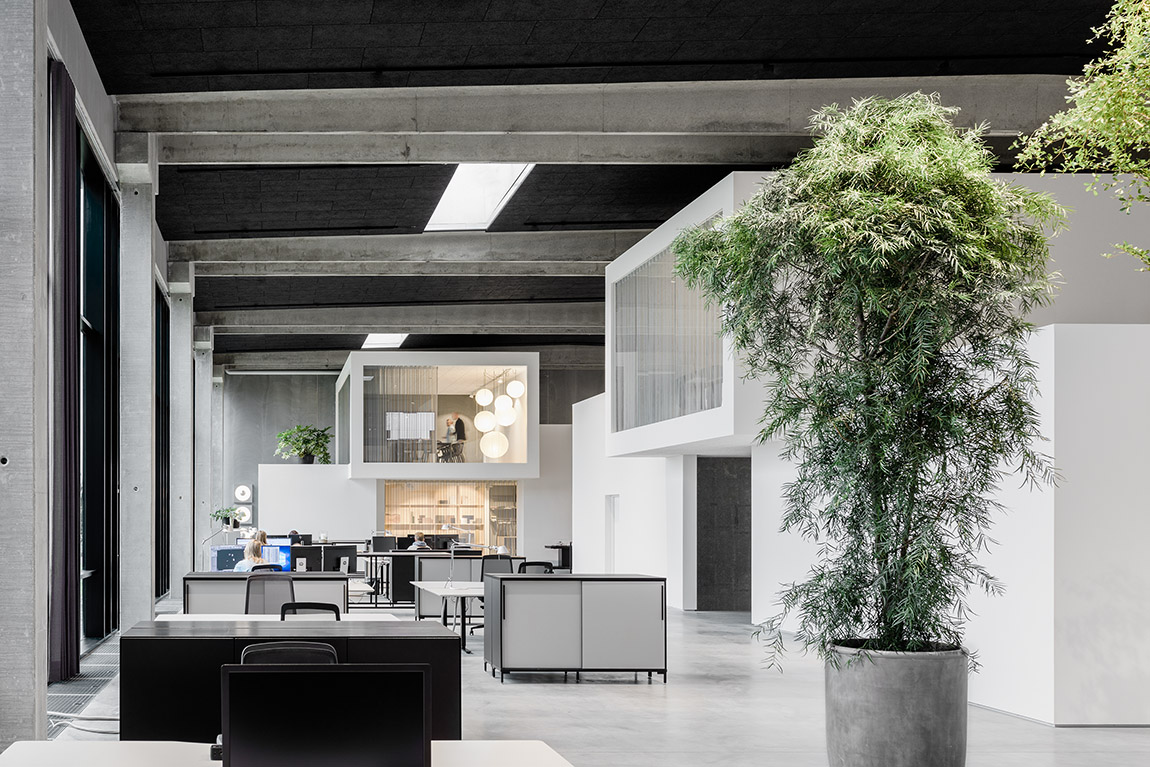
Ambiente Headquarters.
A raw design identity
“On the opening day of the Ambiente project, someone who had seen our V3 villa – without knowing who had designed it – said to me: ‘this architecture reminds me of a villa I saw once’. That was a fantastic accolade for us,” says Sebastian. There were seven years between the two projects. “I always say that we’re not married to certain materials. I want each place to define what we design. So, that was proof to us that we had cultivated a raw design identity that can be instantly recognised by someone without a highbrow academic background.”
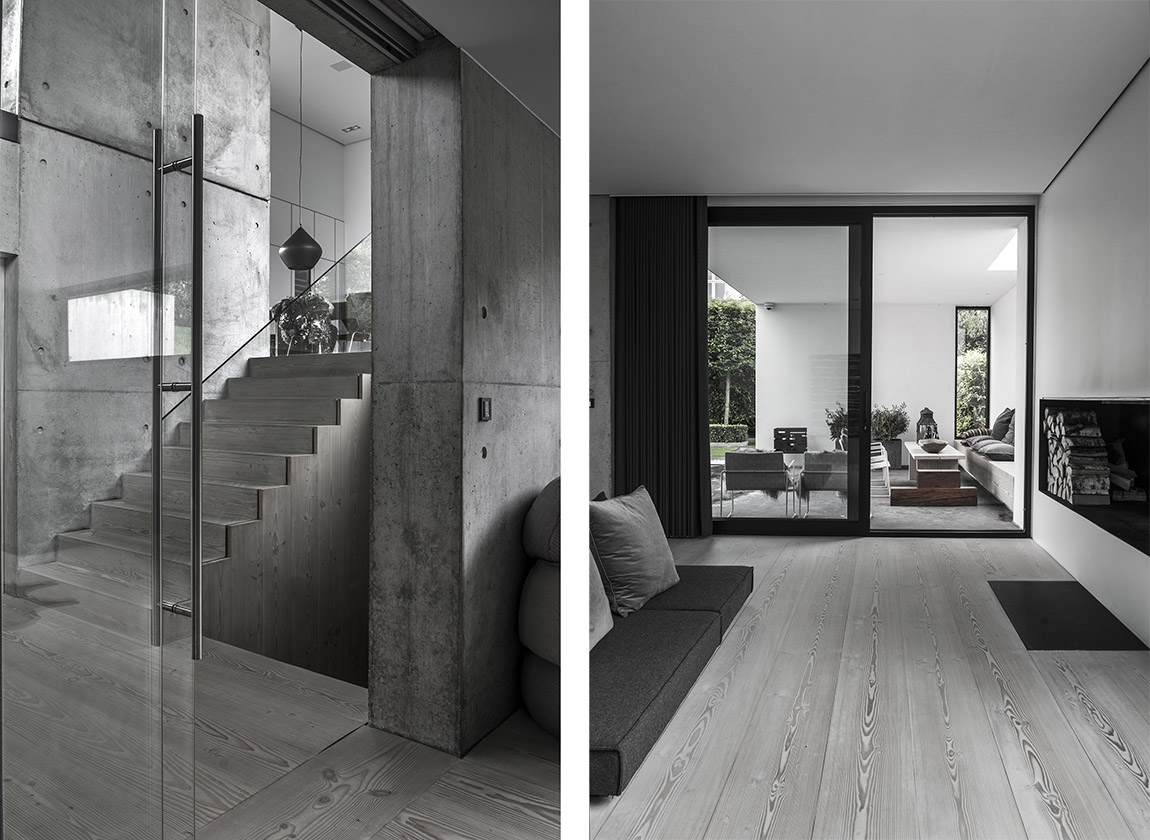
Left and right: V3 Villa.
Scaling up again, space planning and the interior design of large venues has come to the forefront of ARDESS’ current work. “Now, we’re able to design and realise huge interior spaces, from accountancy or law firms to concert halls. It’s further proof that our approach is well-rounded and comprehensive.”
Still, at every scale ARDESS champions attention to detail and close collaboration. Visually, its projects bear a family resemblance that testifies to Sebastian’s purity of vision. “My passion was born in summerhouses, but it’s beautiful that it can be broadened to so many other contexts,” he says.
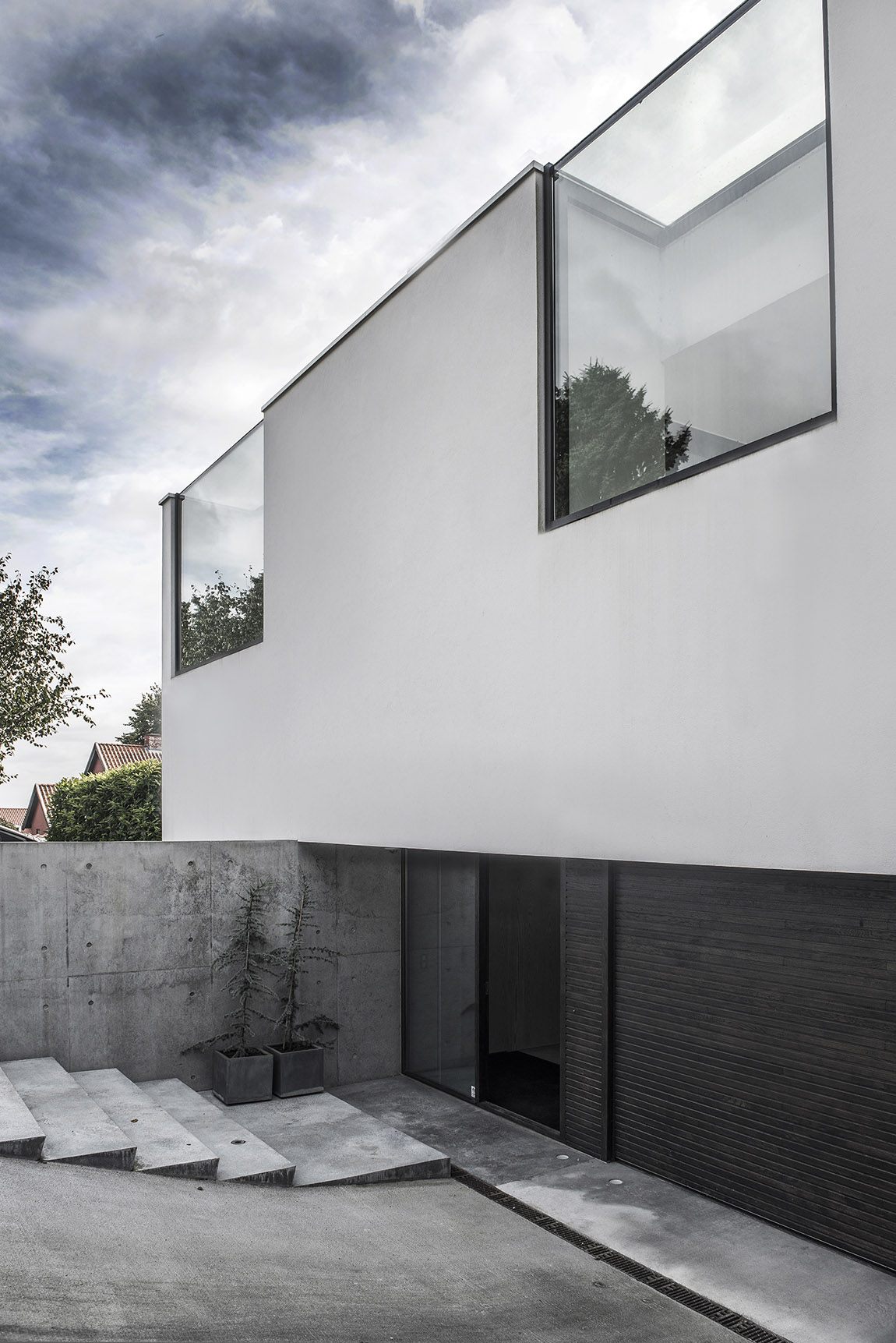
V3 Villa.
Web: www.ardess.dk Instagram: @ardess_ LinkedIn: ardess-architecture-design
Subscribe to Our Newsletter
Receive our monthly newsletter by email

