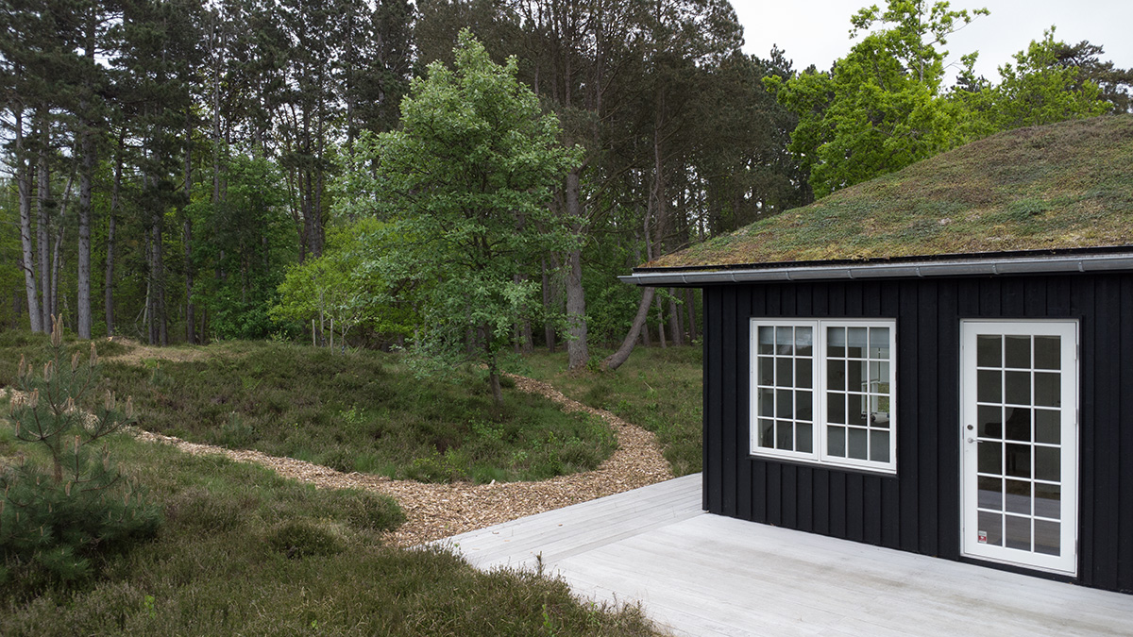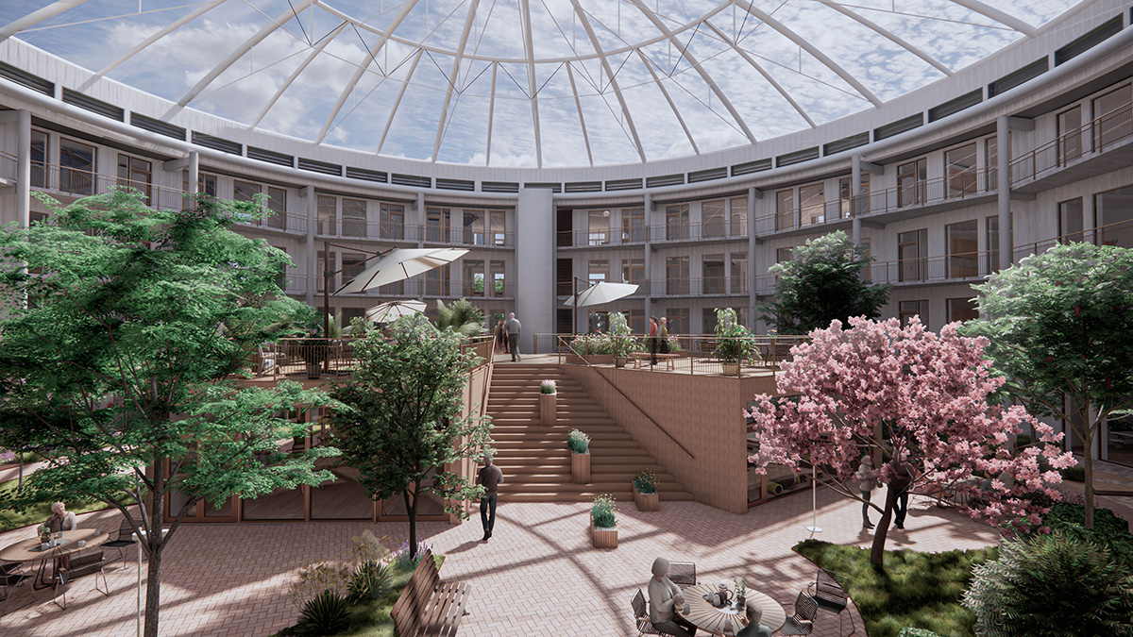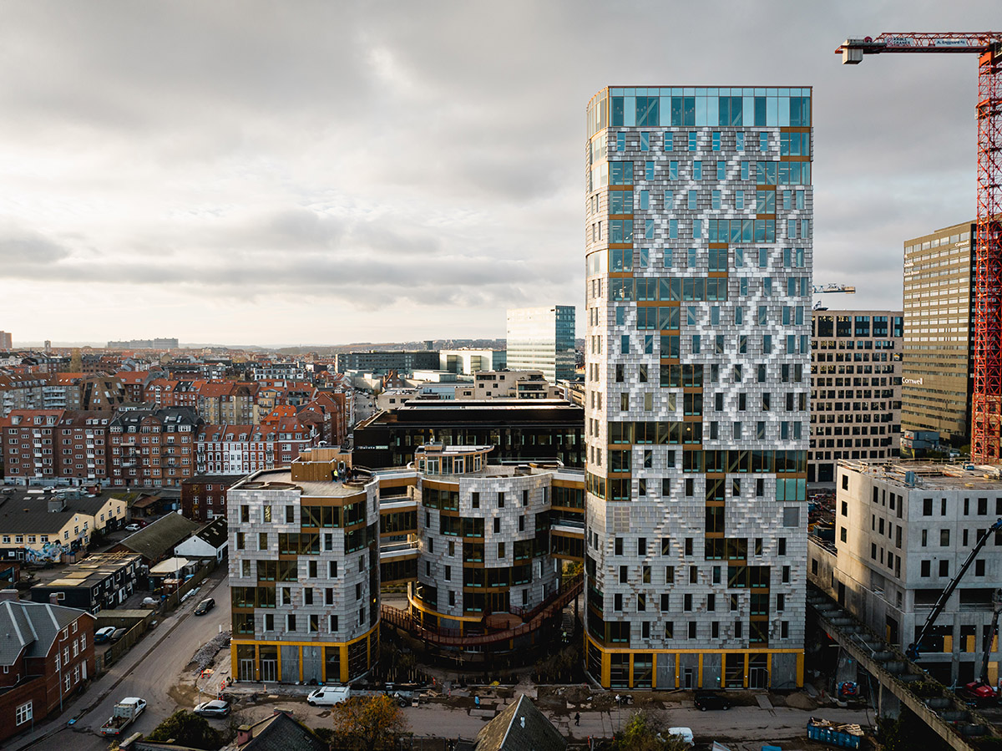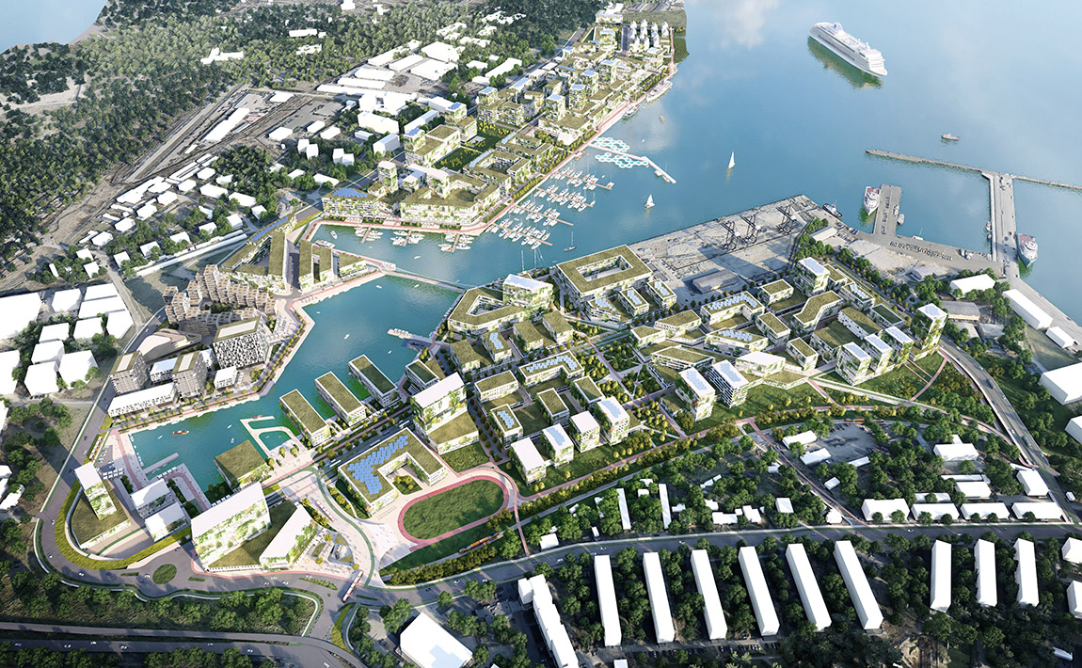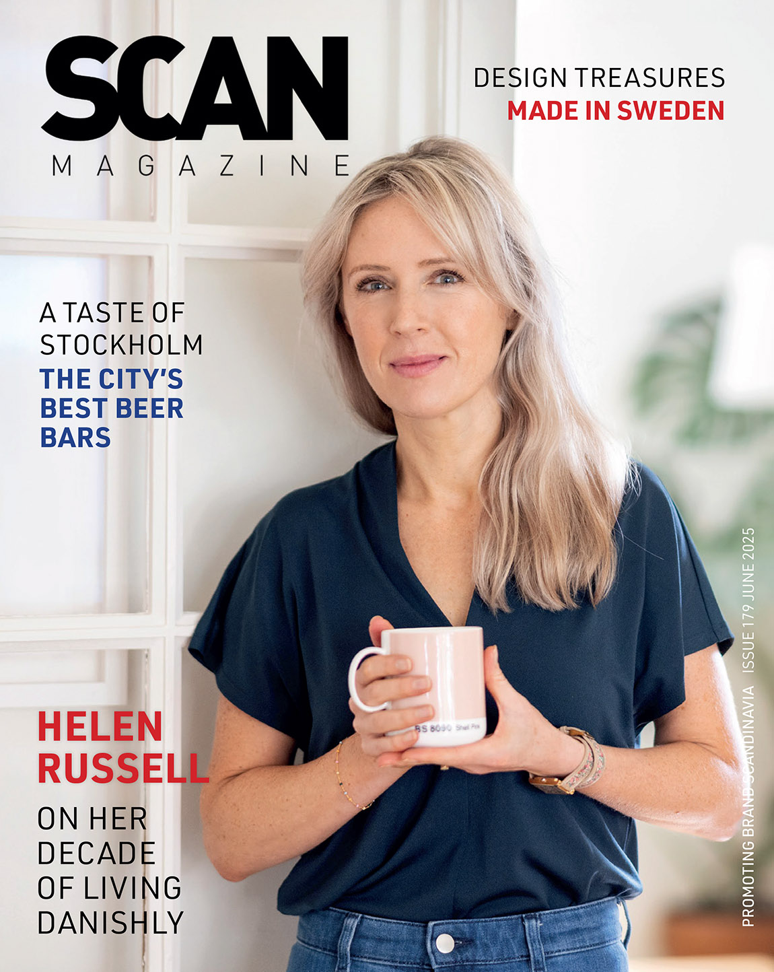Arplan: Meaningful simplicity in award-winning architecture
By Malin Norman
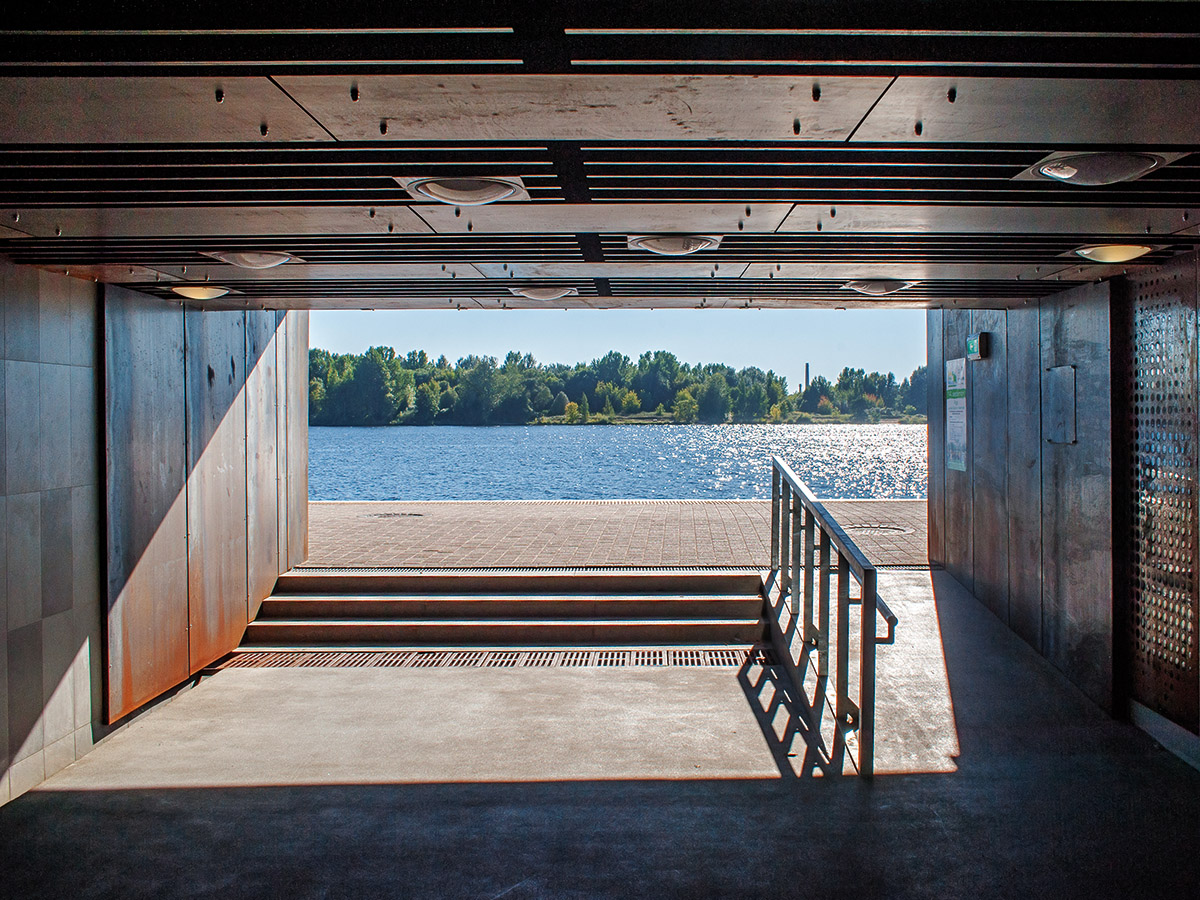
The award-winning revitalisation of former warehouse district Spikeri and the adjacent waterfront promenade Daugava in Riga. Photo: Aivars Siliņš
Riga-based architectural firm Arplan is mastering the art of meaningful simplicity, from revitalising a former warehouse district and adjacent waterfront, to designing a fire station at Riga airport.
Latvian architectural firm Arplan has many years of experience offering architectural services, managing building projects, and coordinating interdisciplinary collaborations. Established in 2001 by Rolands Bruzgulis, the team of architects plan and implement public, industrial, commercial and private projects of varying scale.
“We have a special focus on new construction and renovation of diverse commercial and urban projects. Our designs are sustainable and, in harmony with nature, we shape the fabric of the city and people’s way of life,” says Bruzgulis, who describes this approach as meaningful simplicity. “In a way, you can say it’s about not over-designing. Architecture should be rational, a shell that reflects the life that goes on inside a building or a city.”

Arplan designed the fire station at Riga Airport, which opened in 2014. Photo: RIX Riga Airport
Warehouse district and waterfront promenade
Arplan’s perhaps most praised project is the revitalisation of the former warehouse district Spikeri and its adjacent waterfront promenade Daugava in Riga, which was completed in 2013. Commissioned by Riga City Council, the project has been awarded multiple prizes, including silver at The Architecture MasterPrize, in the category landscape architecture/urban design.
The 58 historic warehouses in Spikeri, built in the late 19th century, were once used to store cargo from ships and train freights. Nowadays, the remaining buildings house creative agencies, restaurants and offices, as well as the Riga Ghetto and Latvian Holocaust Museum.
A former pedestrian underpass connecting Spikeri with the Daugava waterfront was reconstructed and the promenade now stretches 1,6 km along the river with a bicycle lane, seating areas, a playground, quays for river boats, a skate park, and a square often used for events. “With this landscaping project, we were striving to remove barriers in the city centre and, instead, enhance people’s connection with the river,” says Bruzgulis.
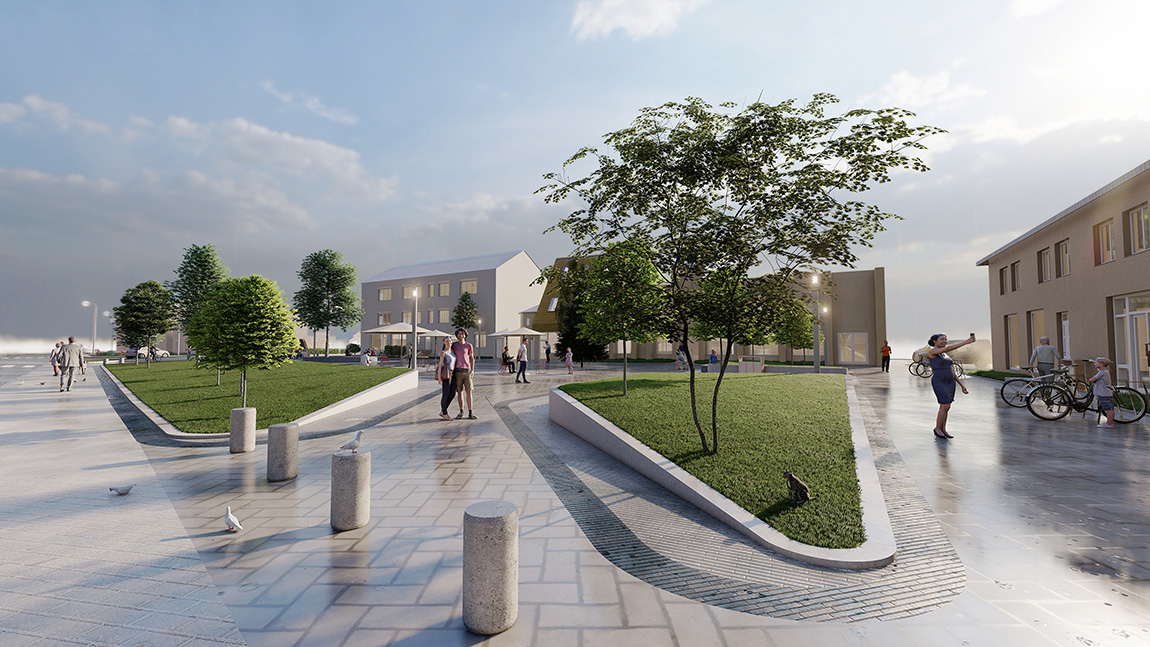
The bus station in Preiļi town centre is a redevelopment of the existing premises as well as the surrounding streets and a public square. Photo: Rendering, Arplan
Airport fire station and a building within a building
Arplan also designed the fire station at Riga Airport, opened in 2014. The two-storey building is integrated into the airport territory, near the runway, to ensure fast and efficient access for fire engines. In order not to obstruct visibility, the total height could not exceed 6.7 metres. The fire station includes a garage, individual rooms for duty shifts, a duty room with a kitchen, depot control rooms, technical and maintenance rooms, as well as a gym and showers.
A new concept currently undergoing public tender is the bus station in Preiļi town centre, in collaboration with Livland Group. The project includes redevelopment of the existing bus station premises as well as surrounding streets and a public square. “The challenge here was to keep the historic building intact, whilst also giving a new shelter to the bus station,” the architect explains.
Another interesting development is the reconstruction and restoration of the Latvian Soldiers Memorial Museum in Lestene, a joint project with Livland Group and Vizarh, with Arplan responsible for architecture. Its exhibit features the history of parishes Džūkste and Lestene, as well as the events and consequences of World War II. The plan includes building a new exhibition hall in a former barn, as well as remodelling the administration part of the museum, creating a new office and meeting rooms, a kitchen, restrooms, and an information centre in the lobby. “It’s basically a new building within an existing building,” says Bruzgulis. “All historical layers are preserved, integrating them into a modern architectural solution.”
Inclusive and green living environment
A new urban residential development in Riga is undertaken in collaboration with Italian architect Paolo Bodega, one of Arplan’s long-term international partners. City Oasis will be transformed into an inclusive and healthy green living environment. As the area is adjacent to a UNESCO World Heritage site, the project is currently undergoing numerous phases of approval before it can kick off.
The residential project includes five buildings, courtyards, and a semi-underground parking garage. “We wanted to create an area where people would feel truly great,“ adds Bruzgulis. “City Oasis will be an inclusive residential quarter, with well thought-out planning and landscaping, aesthetic architecture, and high-quality materials for both the interiors and exteriors.”

Web: www.arplan.lv
Facebook: SIA arplan
Instagram: @sia_arplan
Subscribe to Our Newsletter
Receive our monthly newsletter by email

