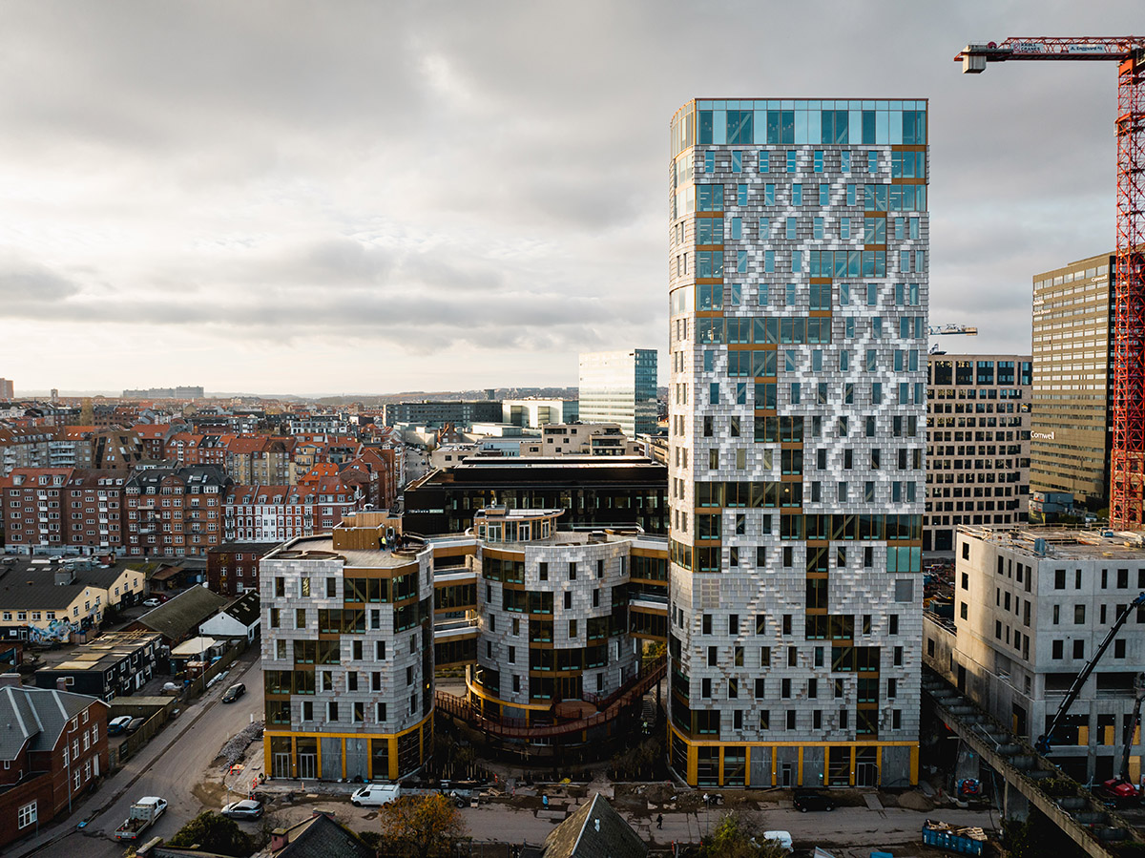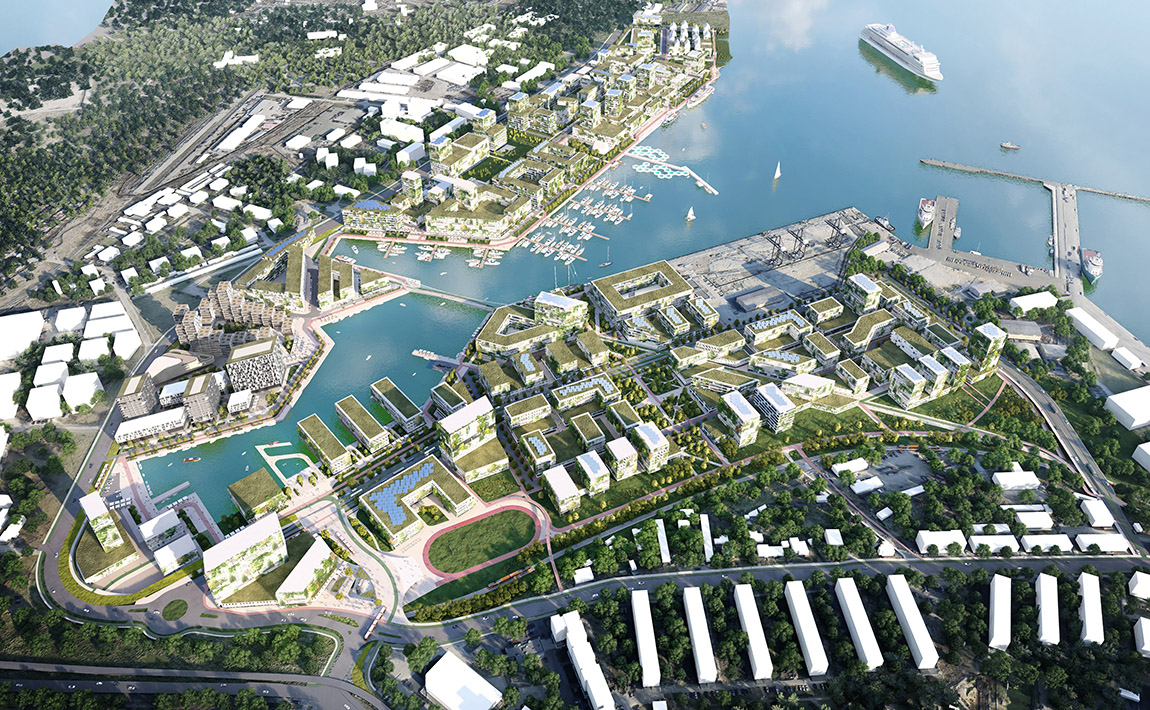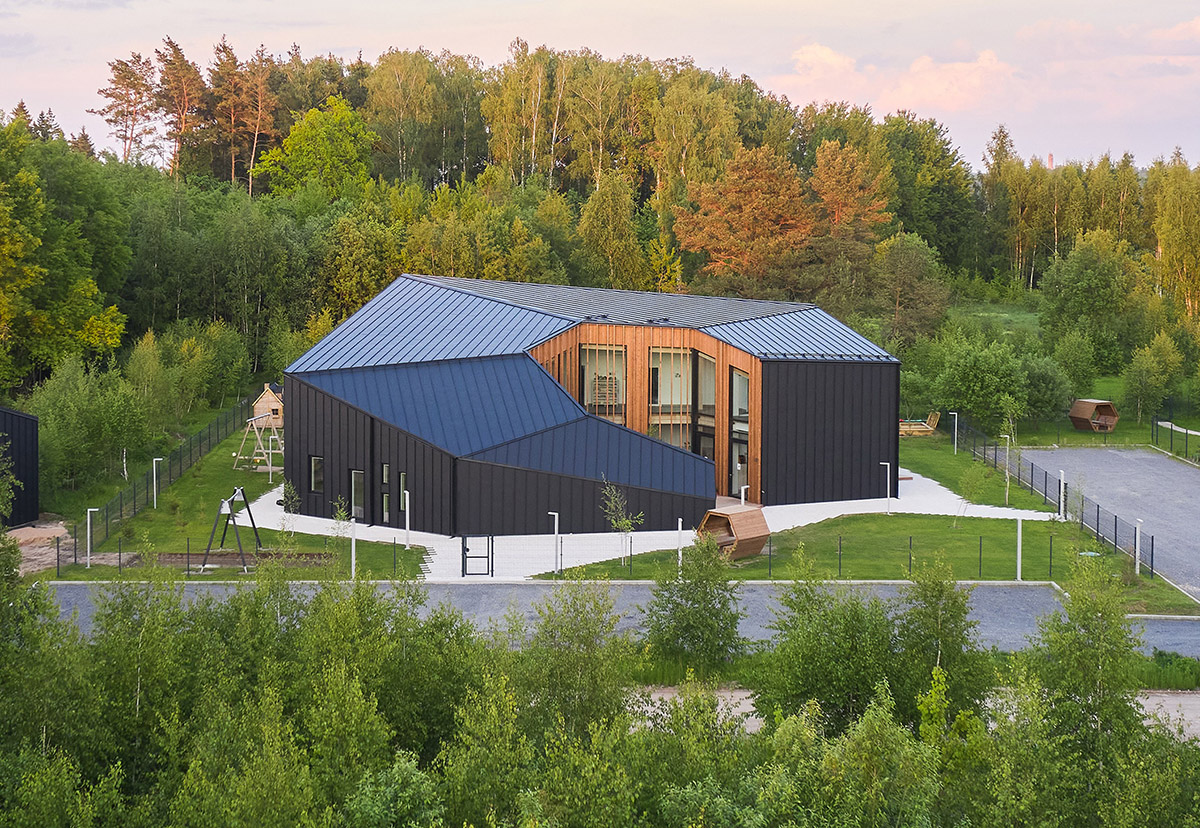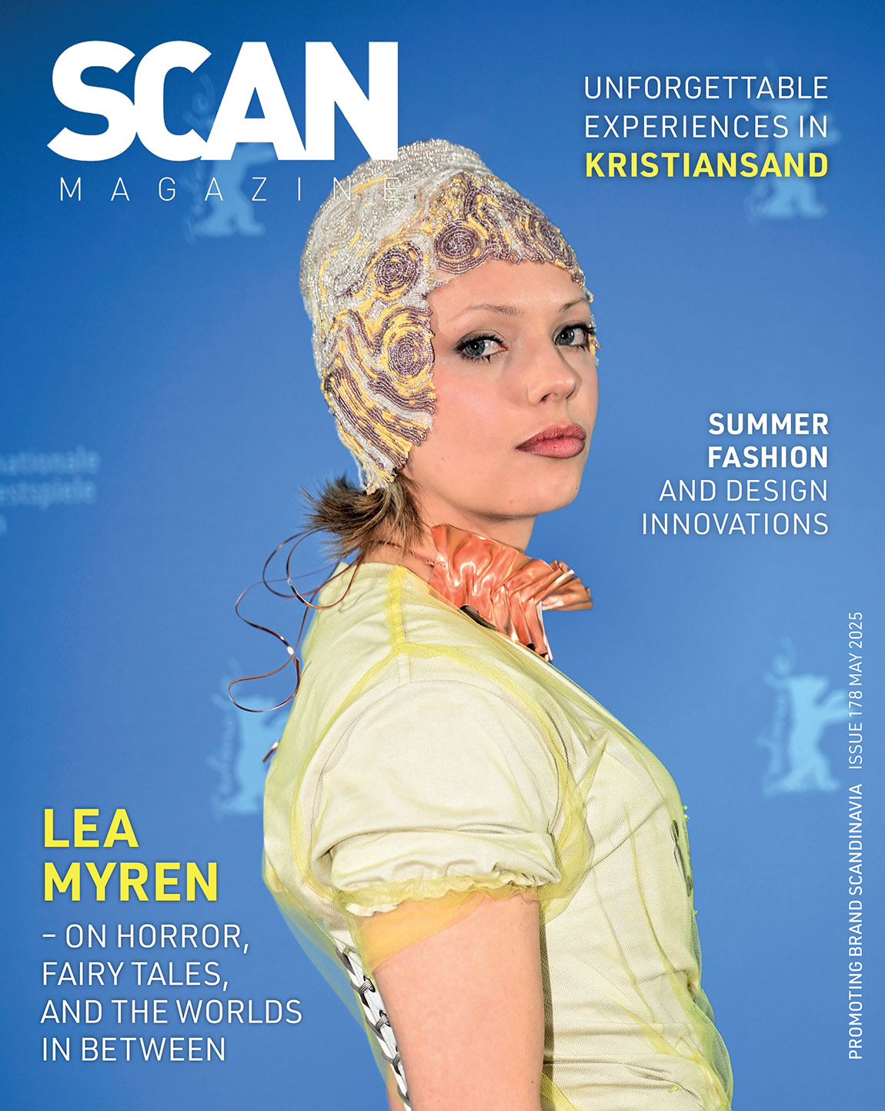Avarrus Architects: Repair, restore and repurpose – embracing a holistic approach to sustainable architecture
By Ndéla Faye | Photos: Avarrus Architects
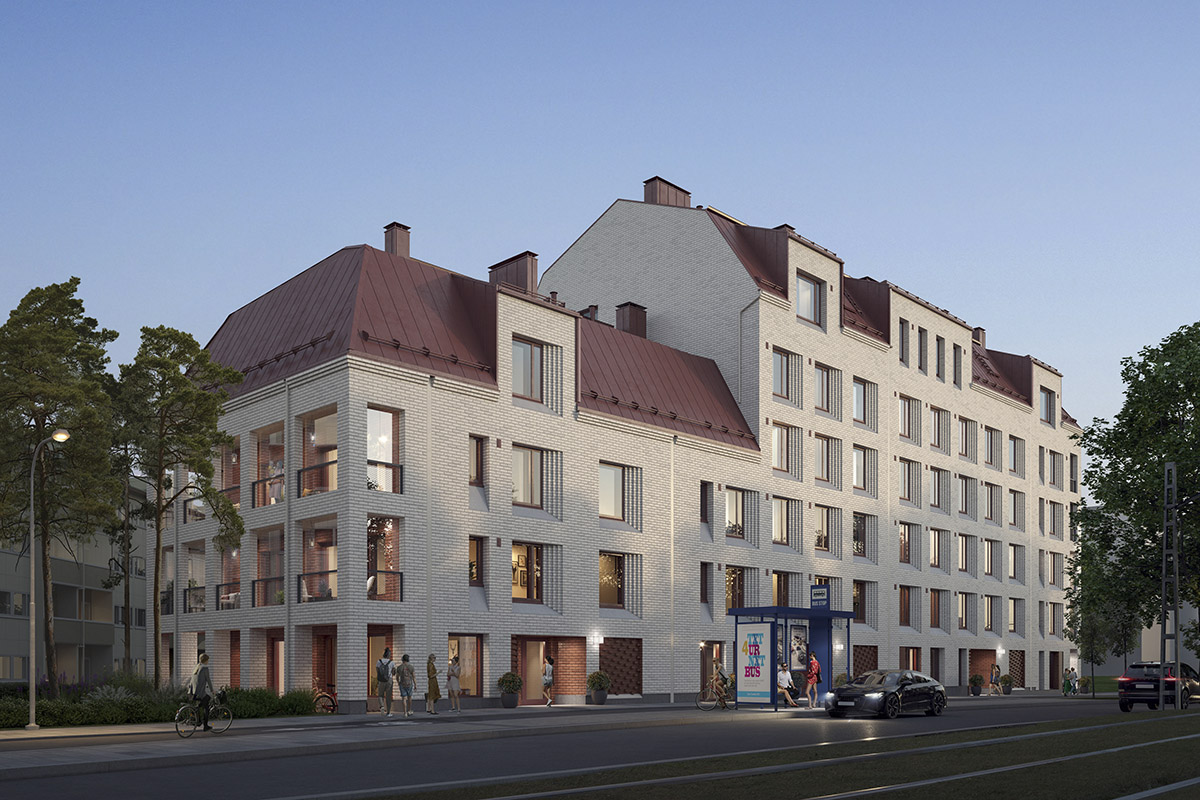
Helsingin Muurarimestari is a residential project where Avarrus has implemented traditional building methods. The brick structured building’s apartments are ventilated gravitationally.
Avarrus is a Helsinki-based architectural firm, the passion of which is to design ecologically and aesthetically sustainable buildings and spaces. With an impressive portfolio and plenty of ambitious projects under their belt, their track record speaks for itself.
Turning old horse stables into modern apartments and a 100-year-old warehouse building into a cool hotel – Avarrus Architects have earned themselves a reputation as masters of repurposing buildings and rethinking urban environments, while paying homage to traditional building methods. The company’s three partners – Pauli Siponen, Niilo Ikonen and Laura Karhunen – have a clear vision of what they want their office to represent: collaboration, high quality and sustainability.
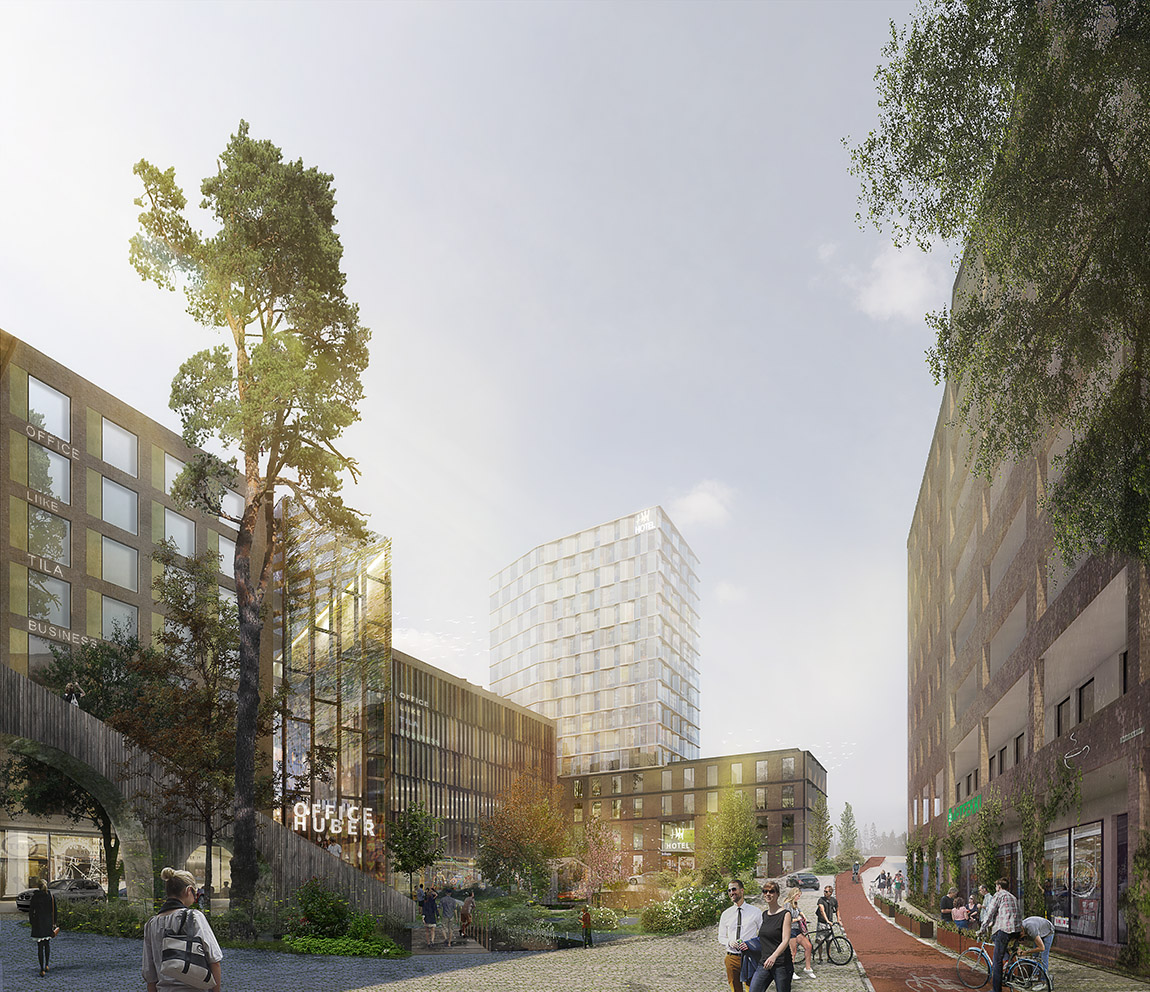
In 2019, Avarrus won an urban development competition in the city of Vantaa. The new area includes a business hub, parking facilities and a hotel tower.
“We want to promote sustainable building, and it’s at the core of all our projects. For us, this means using building materials and details that are as durable as possible. We plan a lot of renovation and repurposing projects, and believe that demolishing an existing building should always be the last option for a development project,” says Ikonen.
Avarrus has a strong team of 15 architects, interior architects and designers working on a range of areas: new buildings, challenging and ambitious renovation projects, versatile interior designs, urban planning, and unique small houses. The firm has designed private homes, hotels, apartment buildings, offices, school interiors and much more. “For us, quality starts with ambitious goals, expertise and the courage to innovate and repurpose. We want to position ourselves at the forefront of developments in our field,” Ikonen states.
Repurposing old buildings is one of Avarrus Architects’ specialties. The company has an extensive experience of researching and finding new applications for old, reliable construction techniques.
An example of Avarrus’ expertise in repurposing old structures includes a former warehouse. Built in 1928 and located in the Katajanokka harbour in Helsinki, it is currently being converted into a 223-room Noli Studios hotel. “The building has had many uses throughout its history, and the distinctive red-bricked building is surrounded by other aesthetically impressive and culturally important buildings. The building’s proximity to the sea and views of the historic centre of Helsinki create a unique atmosphere, and our design pays homage to that,” says Siponen.
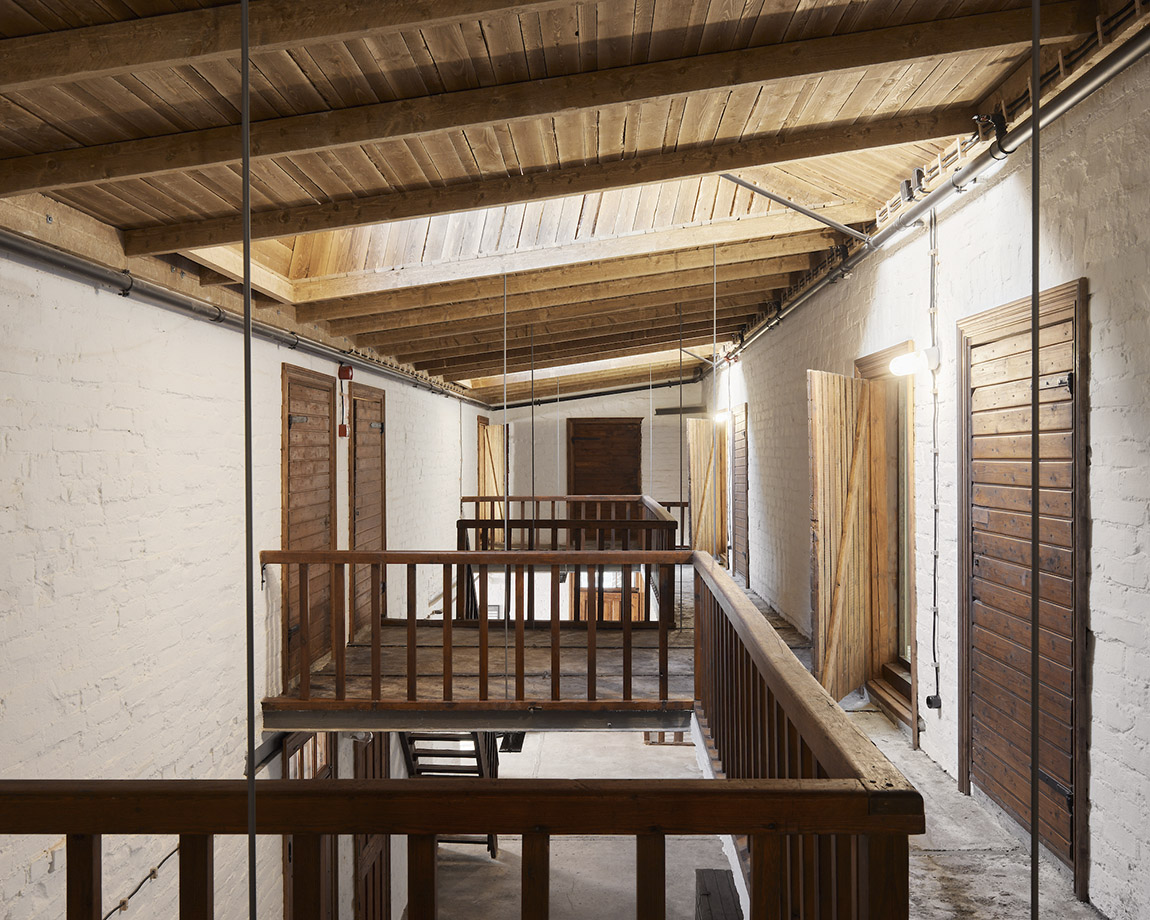
The Punavuori Stables are former horse stables transformed into 18 award-winning apartments. Photo: Tuomas Uusheimo
Traditional construction methods in a new building
A block of flats, located in Helsinki, has provided Avarrus Architects with the opportunity to create another ambitious project in which they have fully applied their know-how of combining modern architecture with traditional building methods. In the brick building, special emphasis has been paid to high-quality and stylish apartment design, which is reflected in the functionality of the floor plans in each apartment.
The building also has a gravity ventilation system to allow for a steady flow of air throughout the building. Indeed, everything from the building’s roof shape, the plastic-free interiors, the room division, and the openings of the building façade have been carefully considered in order to ensure sustainability, energy efficiency, good ventilation and comfort, while respecting traditional building methods. “The building’s brick structure and gravity ventilation represent naturally sustainable building solutions that have been used for centuries. We have been able to respect and implement these traditional building methods and combine them with the comforts of a modern home,” Siponen states.
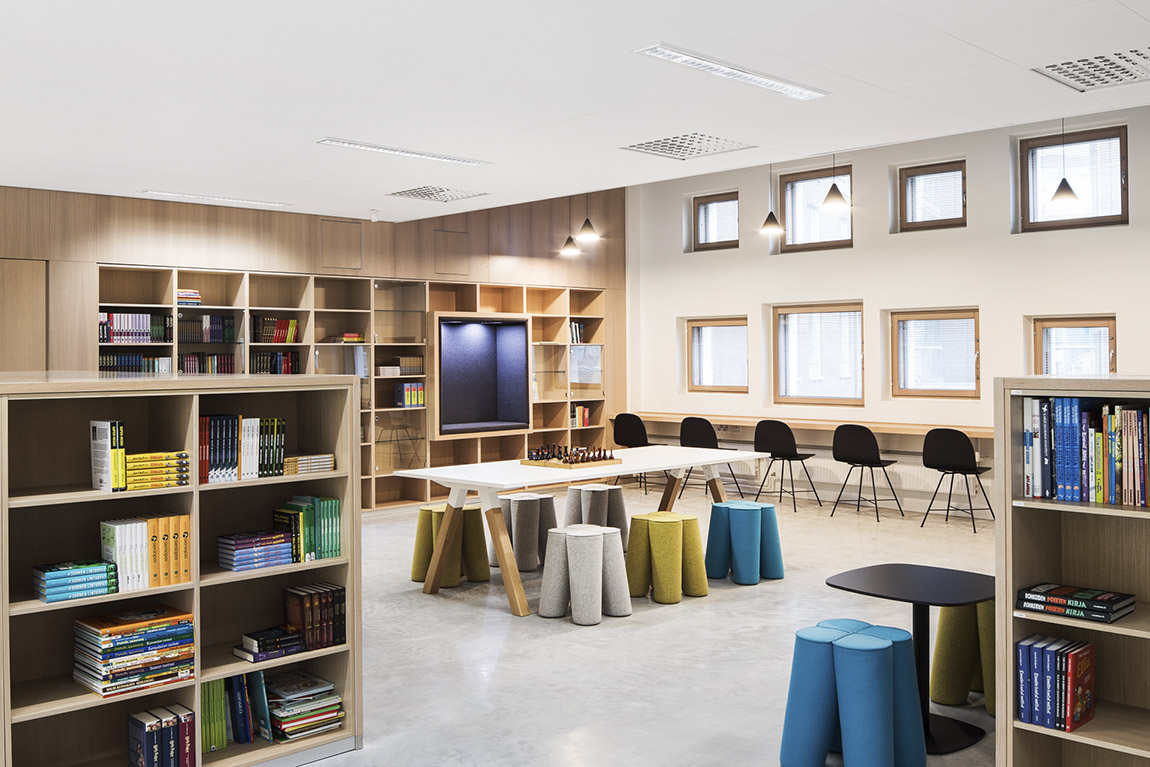
Avarrus was in charge of the interior design of the highly regarded Jätkäsaari School, designed by AOR architects. Photo: Anders Portman, Kuvio
Reimagining cities
A common feature in all Avarrus Architects’ projects is their approach to architecture – it’s about figuring out ways to improve life in urban environments. “This doesn’t just include a building’s users, but also the surrounding buildings and biodiversity. Our goal is to bring our values to a visible part of the city through projects and shake our industry towards more sustainable constructions,” Ikonen states.
This approach also shines through in the firm’s interior architecture, where creating functional spaces is key. The interiors support wellbeing at home, school and work and are intended to last for generations. Thus, they are created with sustainable materials and timeless designs. Combined with durable colour schemes, these serve to inspire young pupils in the school library or create a relaxing moment around the residential dinner table.
Overall, Avarrus’ experience in numerous renovation projects has refined their ability to find the balance between repairing, restoring and repurposing, and has enabled the use of traditional construction methods in new constructions.
“We see architectural sustainability as something that includes ecological sustainability, as well as social and aesthetic sustainability,” says Siponen and concludes: “We actively develop the sustainability of projects together with builders and other parties, so that our buildings can withstand the test of time and use. We want to shift the construction industry towards a more sustainable direction, both in our collaborative projects and through our own work.”
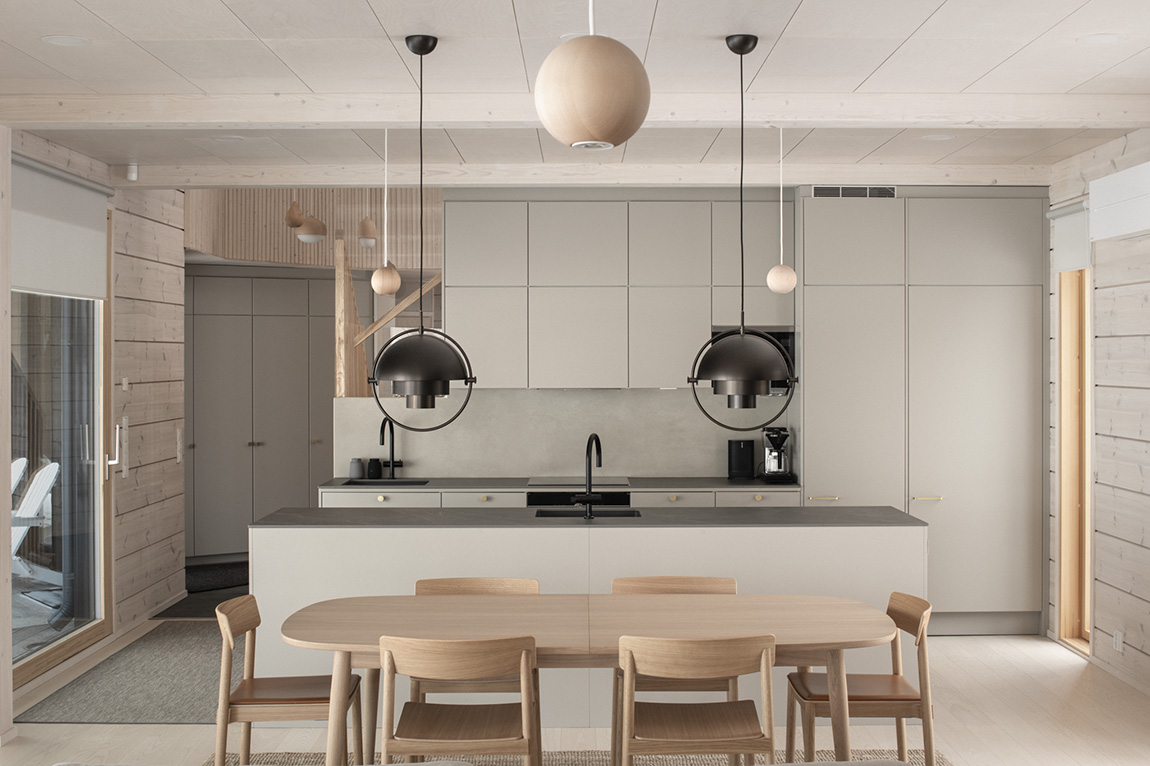
Villa Kaaripoukama is a year-round log-framed vacation home on the shore of Lake Päijänne. Photo: Ville Vappula
Web: www.avarrus.fi Facebook: AVARRUS Arkkitehdit Oy Instagram: @avarrus Instagram: Avarrus Architects
Subscribe to Our Newsletter
Receive our monthly newsletter by email

