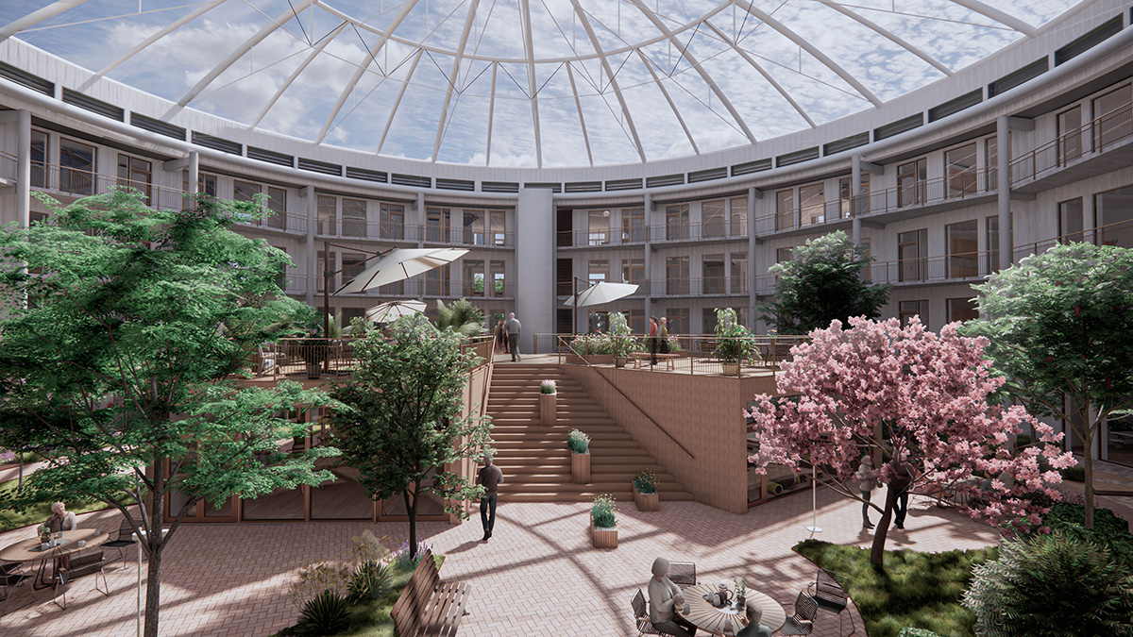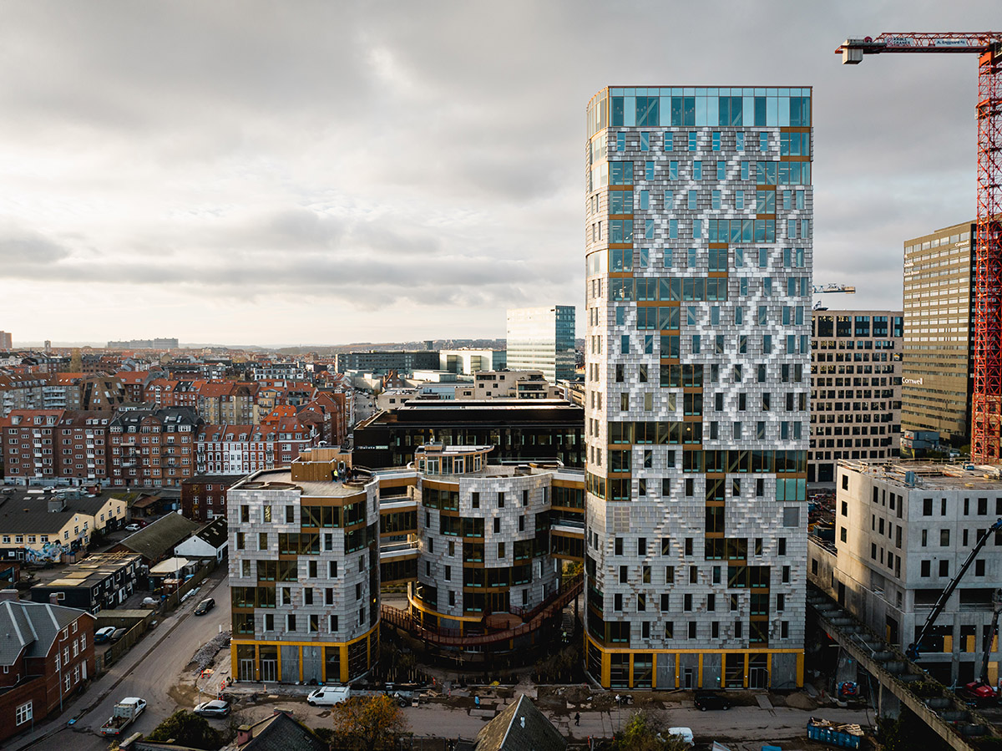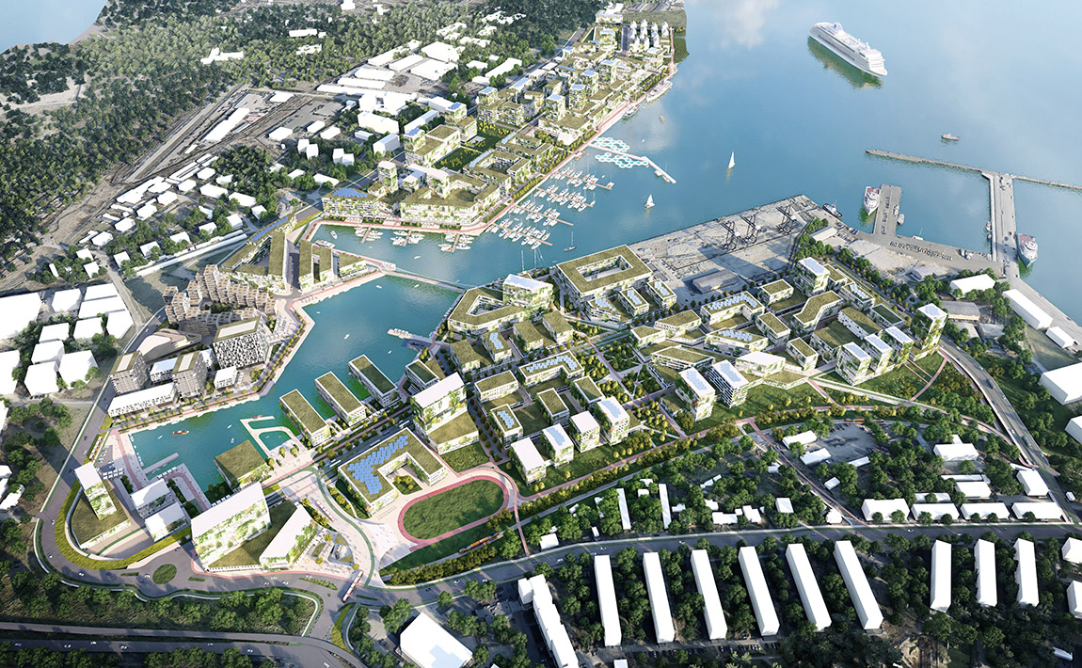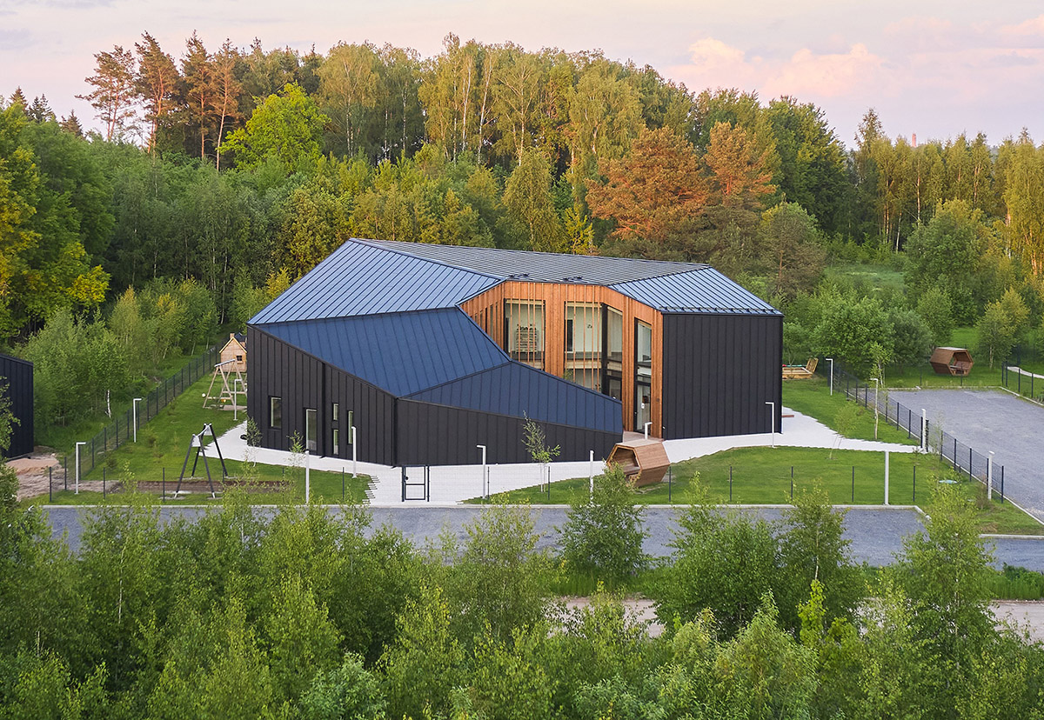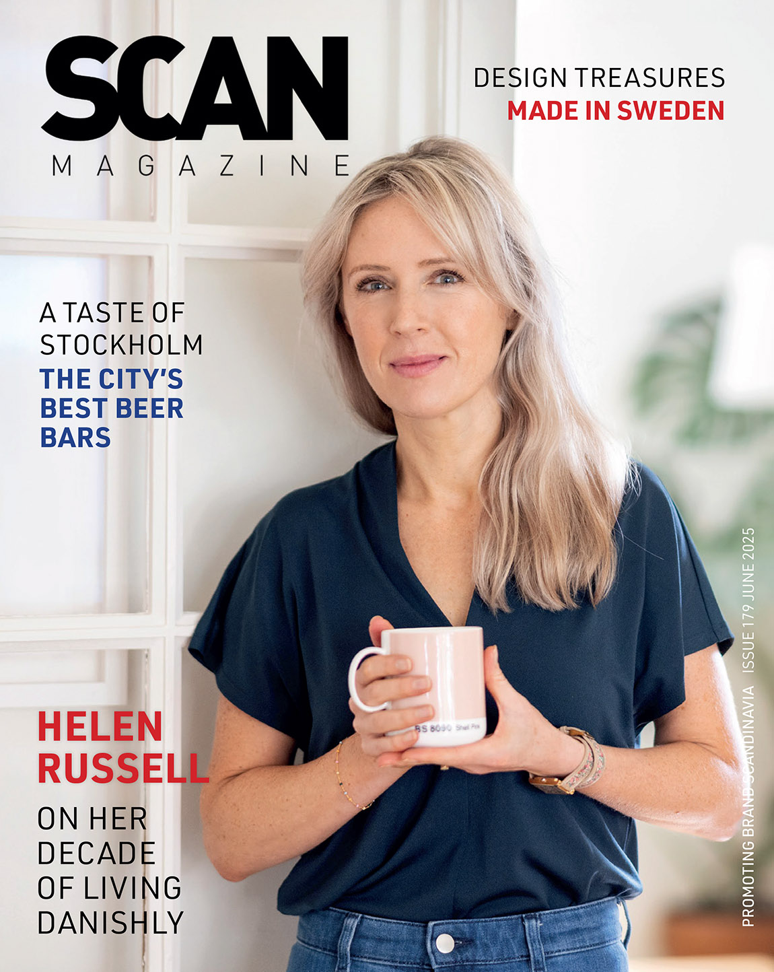Built to belong – how Kalk Koncept lets the landscape take centre stage
By Signe Hansen | Photos: Birgitta Wolfgang
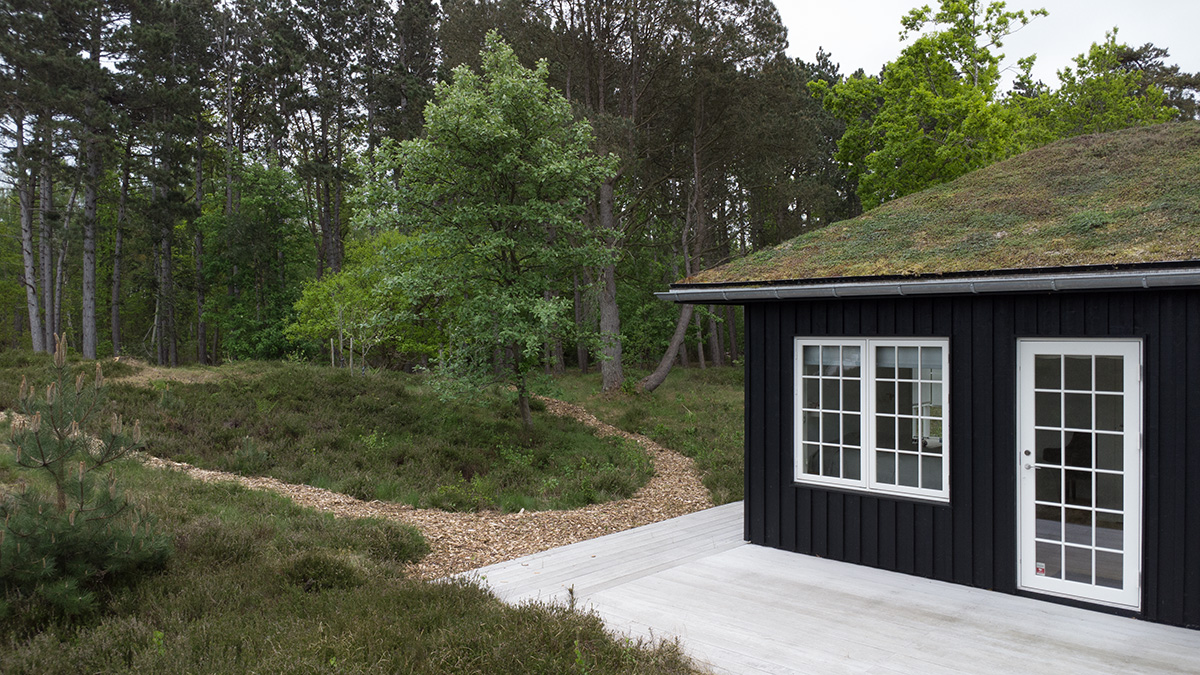
With a focus on simplicity, sustainability, and local collaboration, Anne-Louise Varming Kastbjerg, founder of Kalk Koncept, creates buildings that respect the landscape they inhabit. Grounded in dialogue and a thorough assessment of the plot, she designs from the inside out, helping her clients not only through the design and construction of their homes, but also with the final interior design touches.
Anne-Louise Varming Kastbjerg spends much of her time helping families realise their dream holiday home. Whether her clients are young couples, families with kids or retirees, Kastbjerg helps them create a space that makes them feel at home.
“It’s not about being flashy or pretentious. A home in a forest or natural setting shouldn’t stand out – it should blend in,” she says. “We believe in going back to better building practices. Keep it simple, and never build at nature’s expense.”
Kastbjerg’s nature-first philosophy runs deep. Her great-grandfather, the renowned architect Kristoffer Warming, was the co-founder of the organisation Bedre Byggeskik, and campaigned amongst other things against constructions that would harm natural landscapes.
Although formally educated as a construction engineer, today, Kastbjerg has been designing homes for over 15 years.
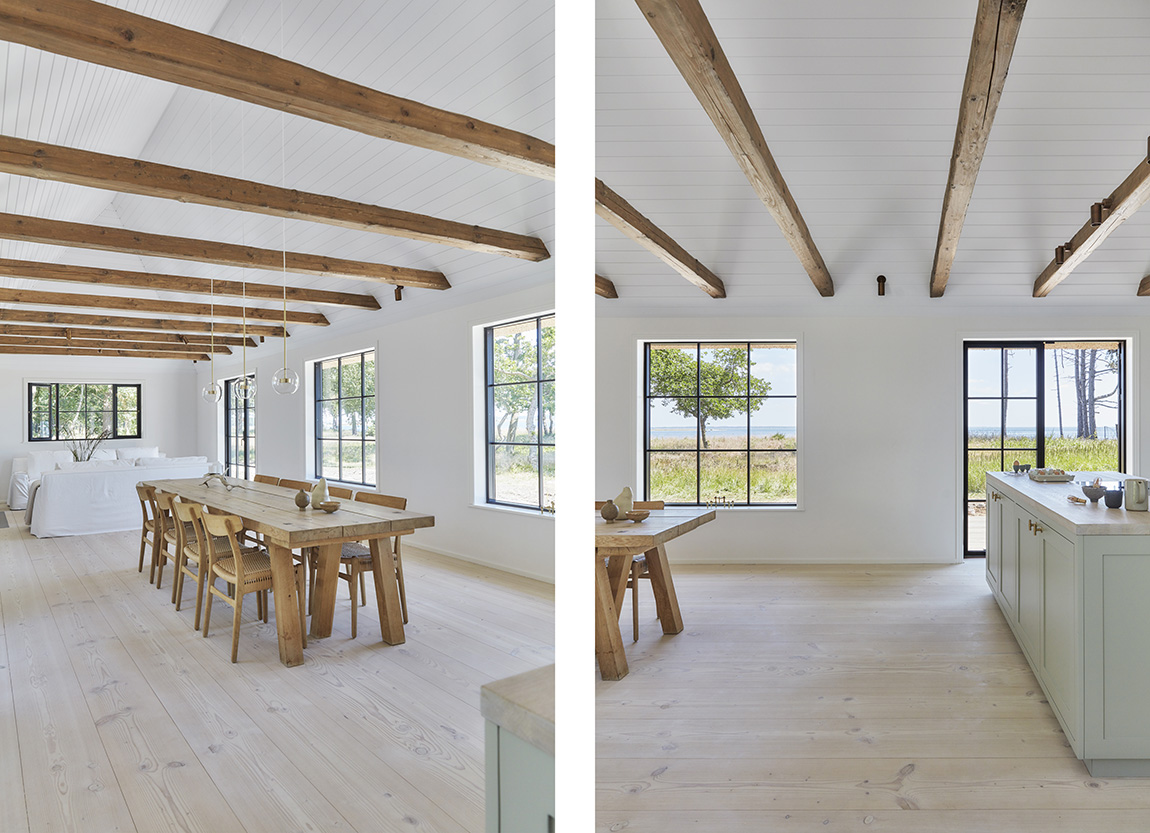
All Kalk Koncept’s buildings are designed to make the most of site-specific features such as ocean views.
From IT to architectural intuition
As a construction engineer, Kastbjerg’s first professional experience was with listed properties. Later, she spent several years working in the IT sector, managing large-scale international projects. But nearly two decades ago, she returned to her architectural roots. “Originally, I had this idea that I wanted to create housing that was for everyone,” she recalls.
After establishing her business, a renovation project in the south of France sparked a wave of new client interest. “As soon as we finished the house, someone knocked on the door asking to buy it,” she explains. “After that, I received a steady flow of requests from others who wanted similar help and, eventually, someone asked if I could design a home from scratch – and I did.”
Today, Kastbjerg has a small team to help her, but she is deeply hands-on and personally involved in each project, and meeting clients, visiting plots, and reviewing wish lists are at the core of her work. “Each project begins with in-depth conversations with the client to get to the core of their dream and wishes. We create each house specifically for the plot it will sit on and the family who will inhabit it, and that is why our houses cannot simply be copied and put on another plot for another family,” explains Kastbjerg. “They are designed, for instance, to make the most of the sun and the views, and to protect outdoor spaces from the wind. It’s never about building something grand or flashy – it’s about light, space, and feeling at home.”
This also means that Kastbjerg guides her clients through every step, from architectural planning and construction to lighting, interior design, and the placement of furniture.
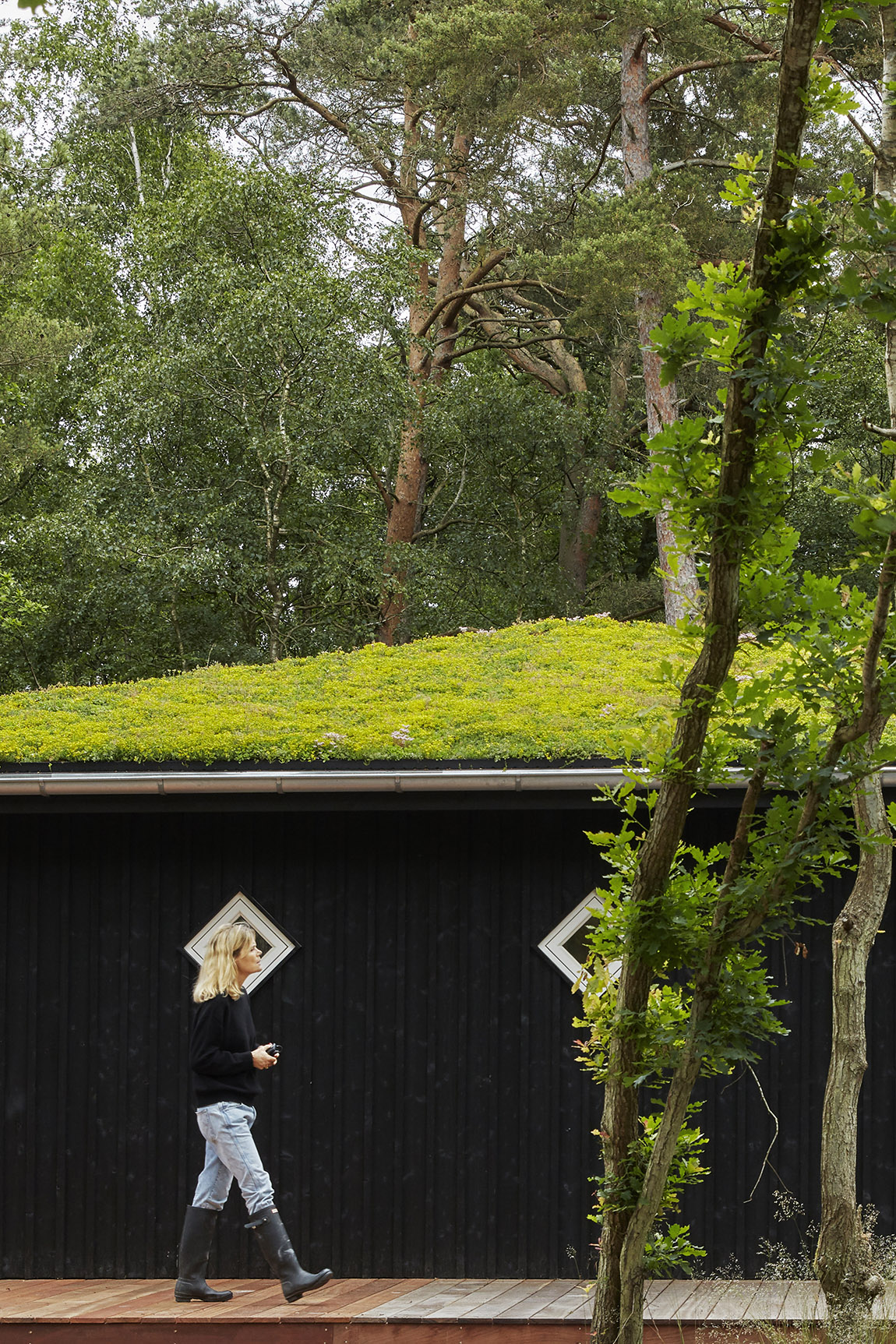
“A home in a forest or natural setting shouldn’t stand out – it should blend in.” Anne-Louise Varming Kastbjerg, founder of Kalk Koncept.
Local materials and skills
While Kastbjerg aims to make her projects price competitively with type-cast houses, her approach could not be more different. She emphasises the importance of working with local teams and prioritises local materials and labour where possible.
Demonstrating this commitment, one of her recently completed projects, a thatched-roof house, was built using straw harvested locally in Odsherred. The surrounding landscape was framed with Danish fieldstones, and the roof was laid by a local thatcher. “We try to keep things as local as we can, all the way through,” she explains. “It creates a positive process when everyone involved takes pride in the work. A big part of what I do is making sure everything is done in a good spirit.”
Currently, Kastbjerg is working on a small village of 30 holiday homes based on the same core principles, with thatched roofs, nestled into a natural landscape. The land will be recontoured to mirror its surroundings, and native vegetation and trees will be planted to create a natural and diverse landscape. “It’s about letting nature be present,” she says. “No hedges or trampolines – there are rules to protect the shared environment.”
Another part of her work involves consulting for larger, institutional development companies, particularly on urban projects. “Many architectural companies design from the outside in. We always work from the inside out – we create spaces for living,” she stresses.
Restraint and economic sense
At its core, the aesthetic ideals of Kalk Koncept are grounded in restraint, and while much of her work may be considered high-end, Kastbjerg is committed to keeping her homes accessible. A recent project for a young couple with a tight budget proved that good architecture does not have to be expensive. “After following me on Instagram, they reached out and asked if I could help them design their dream house, even though their budget was tight. We made it work, and it turned out beautifully.”
The experience reaffirmed a key value for her: making sure that what clients pay reflects the value they receive. “If you spend a certain amount on a home, the value of the home should reflect that – it’s essential to me. As a consultant, I will always advise my client not to get carried away with solutions that won’t give value for money.”
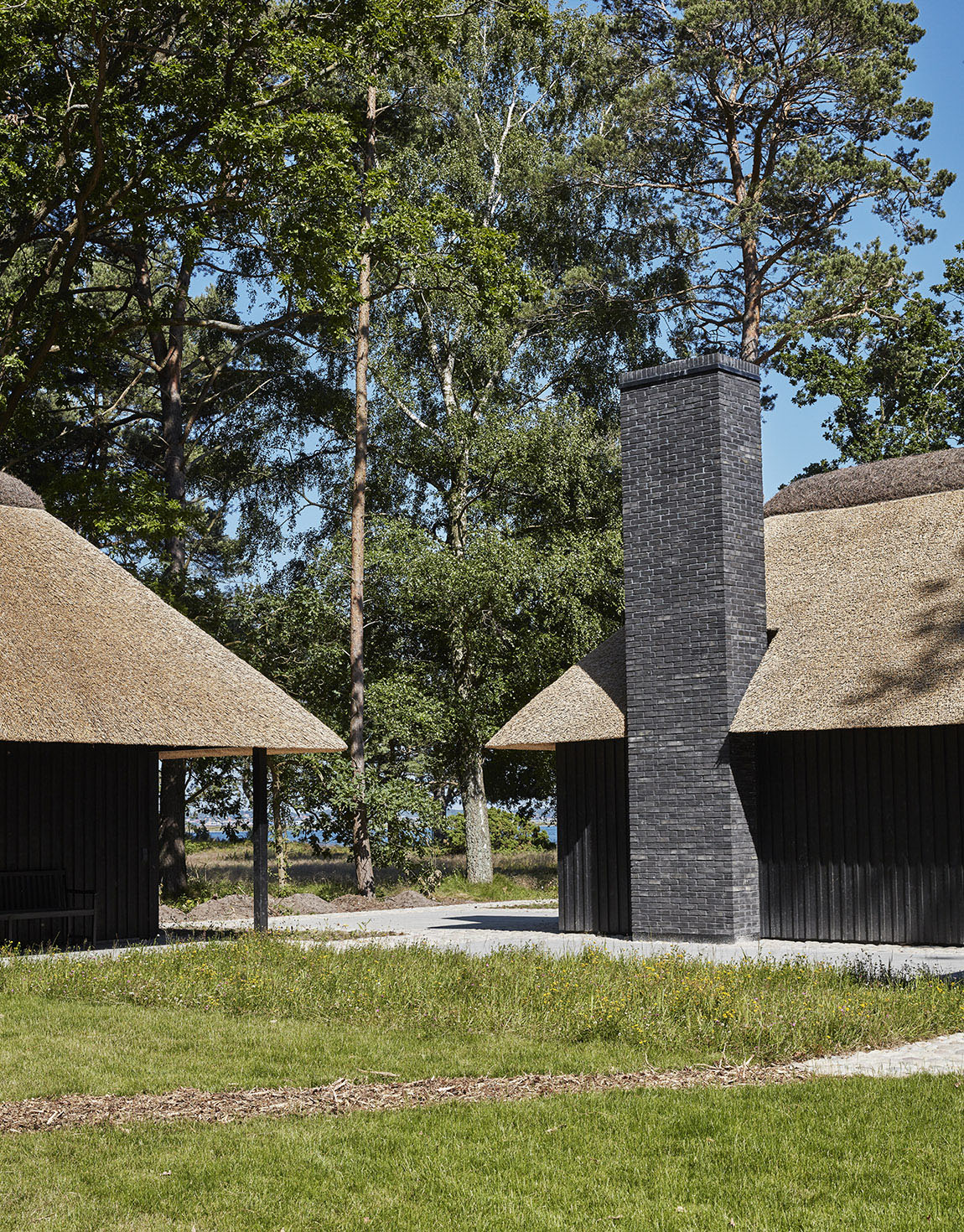
A thatched-roof structure constructed with straw harvested locally in Odsherred.
info@kalkkoncept.dk
Instagram: @kalkkoncept
Subscribe to Our Newsletter
Receive our monthly newsletter by email

