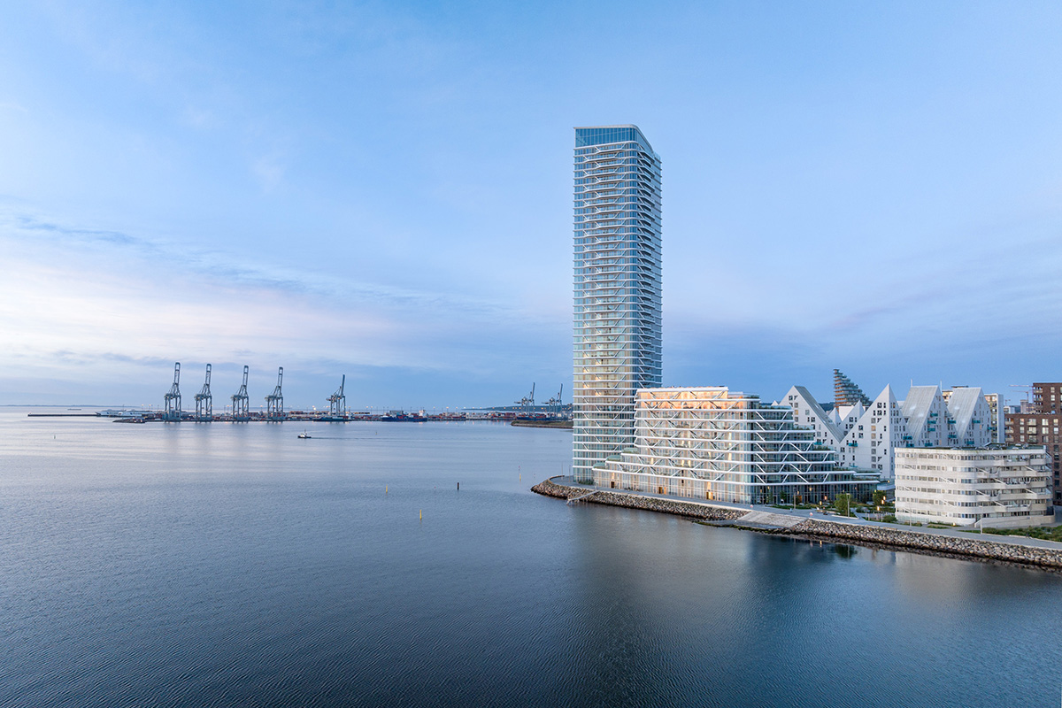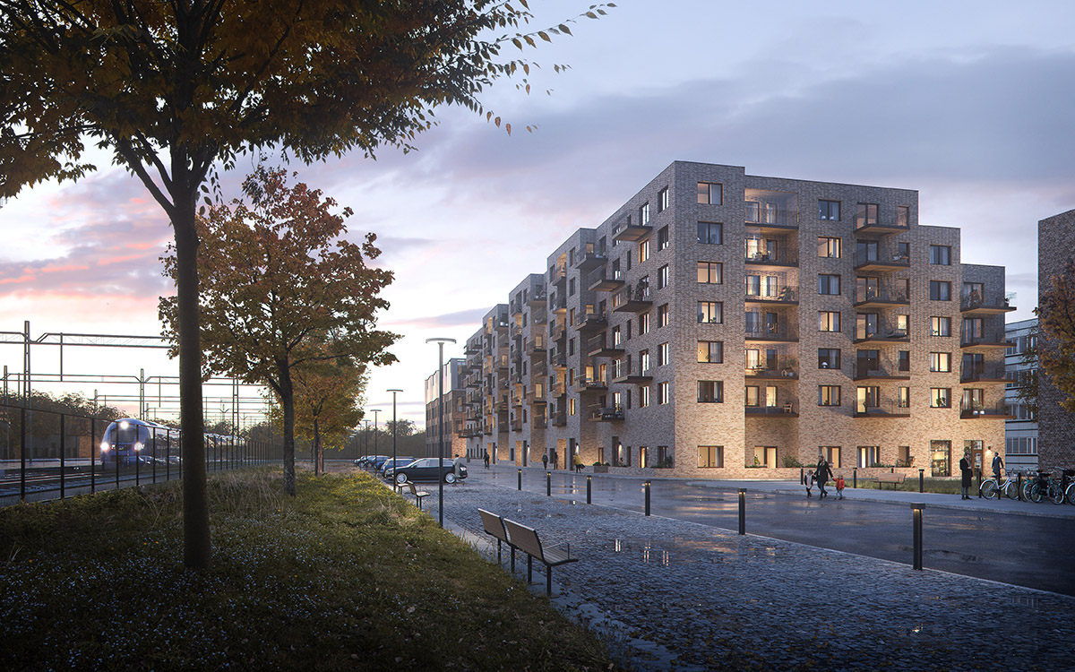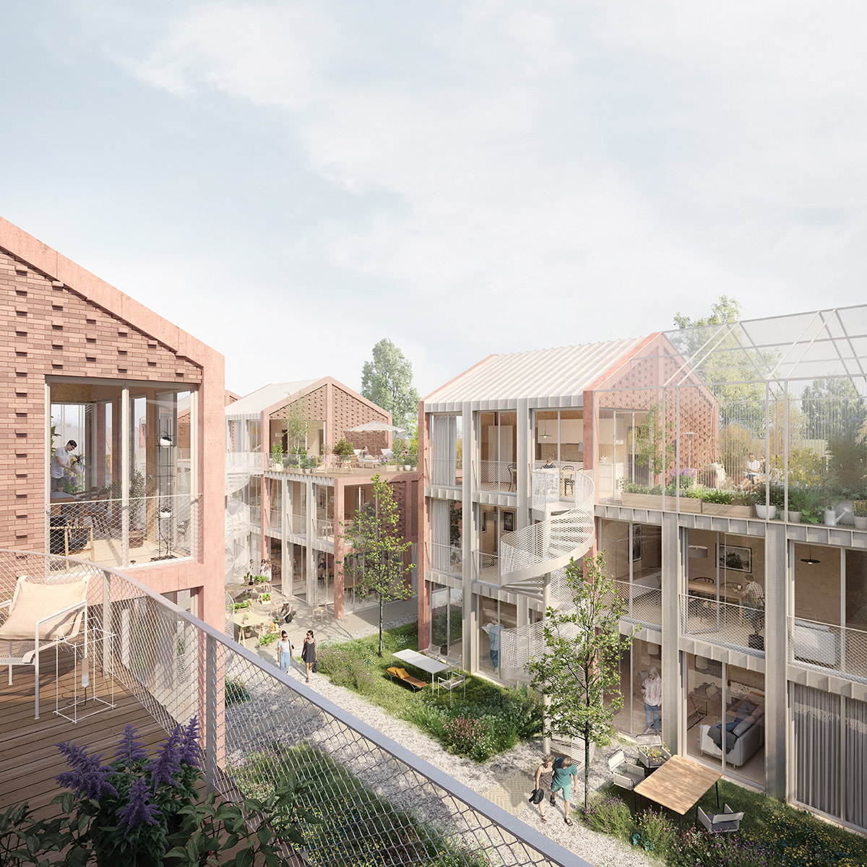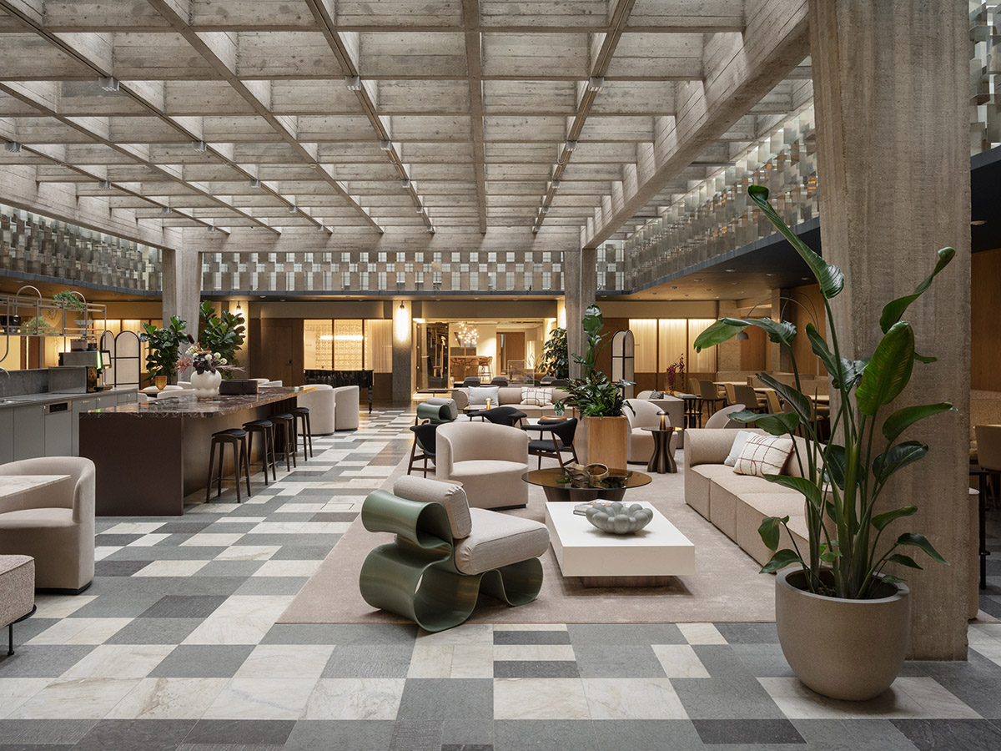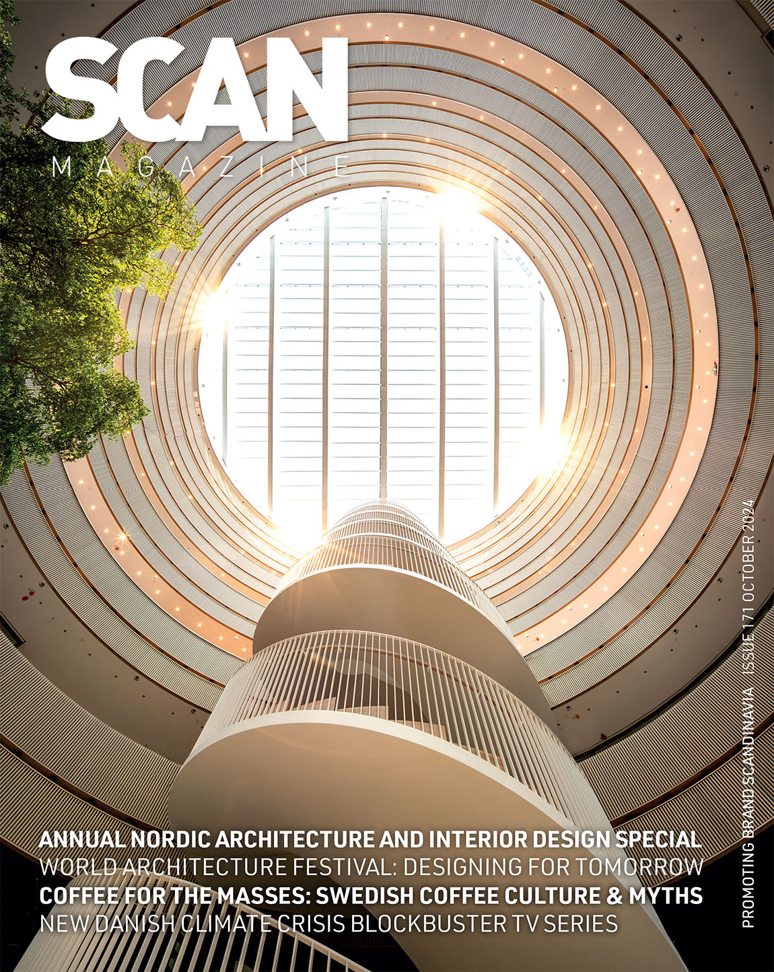JUUL | FROST Architects: Architectural highs
Text: Louise Older Steffensen | Photos © Uffe Weng
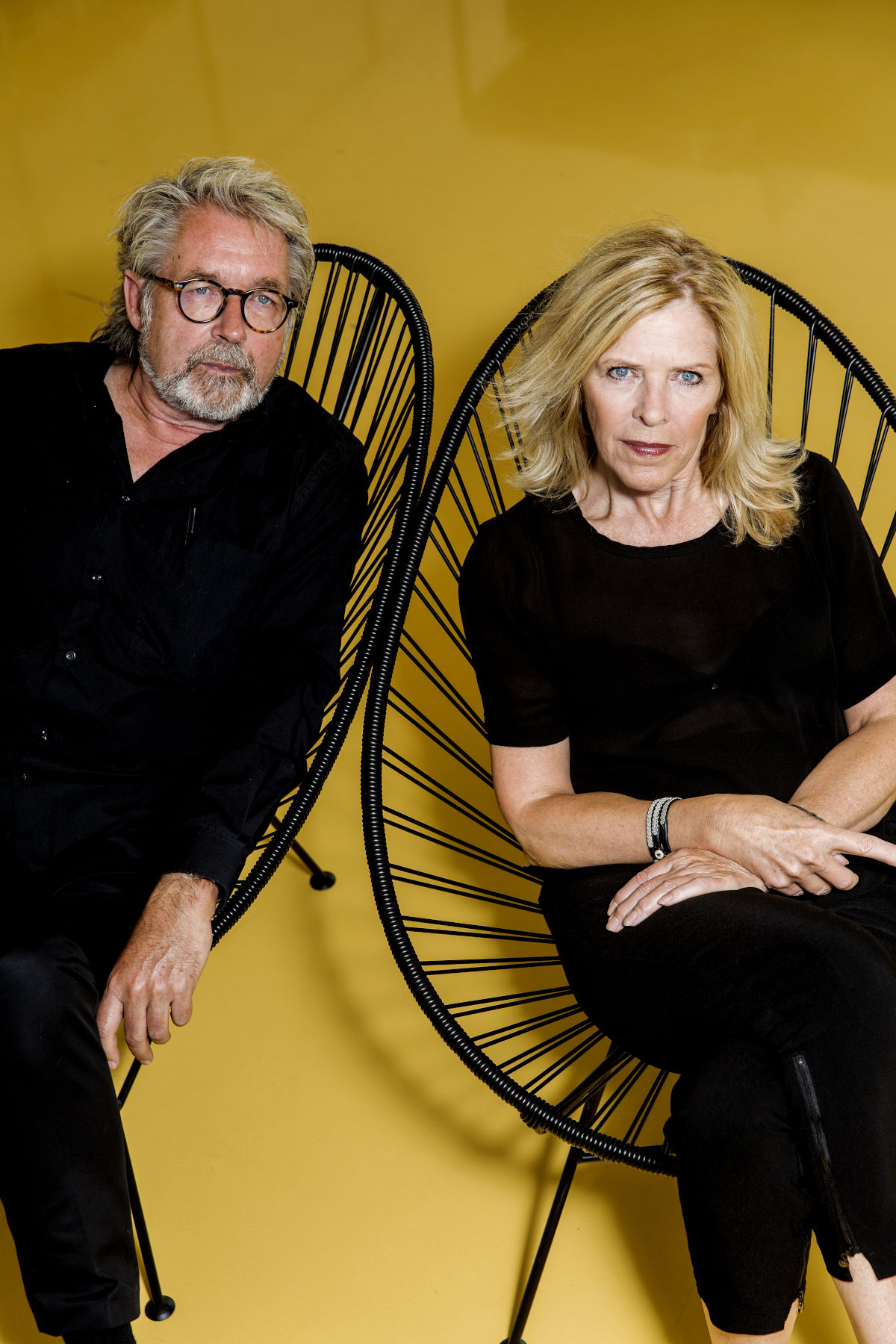
In a country as flat as Denmark, where the highest natural point is barely 170 metres above the sea and most apartment buildings are long and flat, a tall, slender apartment block towering 17 floors above you is an unusual sight to see. As a small country with a growing population, however, Denmark is beginning to embrace higher buildings in attractive and densely populated areas. Next year, Holbæk Harbour will join the trend with the elegant new Karré 31, designed by JUUL | FROST Architects to provide everyone with a great view and a sense of belonging.
Karré 31 will take up the final plot of land by the harbour promenade, which has been transformed by the municipality over the past 15 years. Originally intended to be built in 2009, the financial crash put a halt on developments until JUUL | FROST teamed up with AP Pension to see the project through. “Danish apartment blocks are traditionally a few floors high and take up quite a lot of space,” explains Flemming Frost, one half of the founders of JUUL | FROST Architects. “But doing that here would actually be much more invasive to the area, so the plan has always been some kind of tower. By turning the traditional apartment block 90 degrees, we retain all the same space for the inhabitants, but we avoid blocking out the view for everyone else – and hopefully we provide a significant new landmark to boot.”
Adding value for everyone
“We work from the principle that whenever we take something away, we have to give something back. Buildings are always part of the community and area and should never be viewed in isolation. They ought to make everyone happy – not just the residents and the municipality, but the people of Holbæk who will casually interact with the new building every day. Architecture is about much more than just the building itself.”
“The world has changed since 2008, so we’ve updated the building – not just in terms of sustainability, materials and technical developments, but also in terms of how we live.” Originally intended as 45 flats, the tower will now consist of 60 flats. “I think that change reflects recent societal changes – we don’t mind living a little smaller, but we want and expect very flexible, well thought-out apartments that suit our much more varied lifestyles today, both across and within individual families.” Unusually, Karré 31 will house both owner-occupied and rental units, helping to bring in a diverse and dynamic population. Three of the flats per floor will have direct views of the sea from most of the flat, but the design ensures that each floor’s fourth flat, facing south towards the city, faces the sea from their balcony too. “They also get the most sun, so there are benefits for everyone.”
With a career stretching back to 1981, Frost has witnessed important developments within his profession and society at large. “We have our own R&D branch at JUUL | FROST where we’ve had both anthropologists and philosophers employed in order to investigate the influence of space on everyday life and vice versa. One of the most important things we’ve found is the increased need for social sustainability. Loneliness is one of the most dangerous trends today. If we don’t create places where we meet each other and interact, then we have failed as architects,” he reflects. “A sense of community is more difficult to create in a high-rise building, which is why we’ve put a lot of thought and care into the building’s surroundings.”
The 7,300-square-metre building faces the sea towards the north, where the building’s plinth has been drawn back to expand the promenade, in order to encourage everyone to actively use the space. A large communal room on the ground floor leads out to it. At the back, the car park has been disguised under a plaza-like garden and terrace where residents and visitors alike will be able to soak up the sun, play and chat. Karré 31 will be clad in light, elegant tones in order to blend in with the surrounding buildings from the late 2000s, but with its quirky angles, dark window frames and striking balconies, it will be anything but dull. “It’s really important for us that the space works for everyone from any distance,” Frost says. “So the best feedback we’ve had so far has been from ordinary residents of Holbæk, who have welcomed our plans and been open towards us from the get-go.”
Web: juulfrost.dk
Facebook: juulfrostarkitekter
JUUL | FROST Architects work with an international, challenging and vitalising approach. With their holistic approach to projects, the office has developed projects of all scales, from large-scale planning, new city and housing developments as well as urban spaces, to educational facilities, office spaces and housing.
Other projects include Fasanrækkerne in Ørestad Syd and Strandhaverne on Amager in Copenhagen as well as Örebro University and the future World Trade Center in Helsingborg, Sweden.
JUUL | FROST Architects have just published the book Lifting the Gaze which takes a closer look at architectural theories and former projects in order to investigate what the past might teach us about the challenges and opportunities of the future.
Subscribe to Our Newsletter
Receive our monthly newsletter by email

