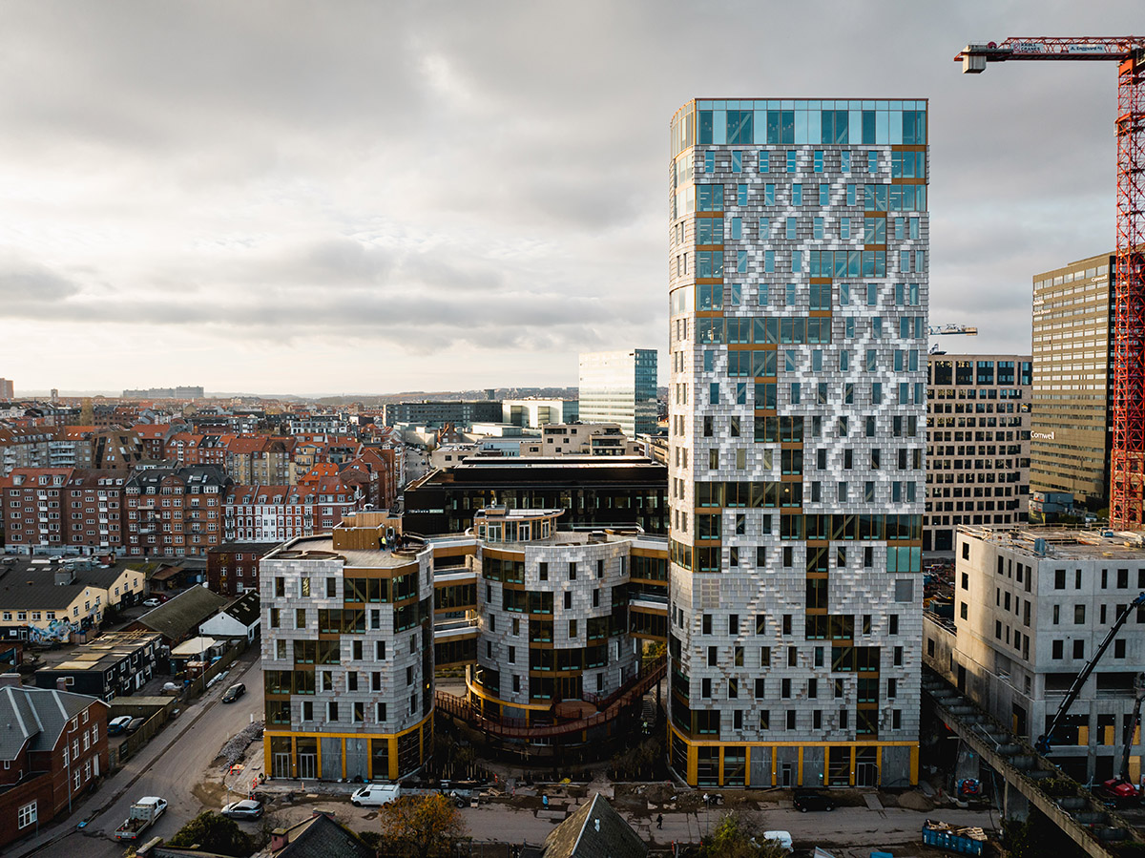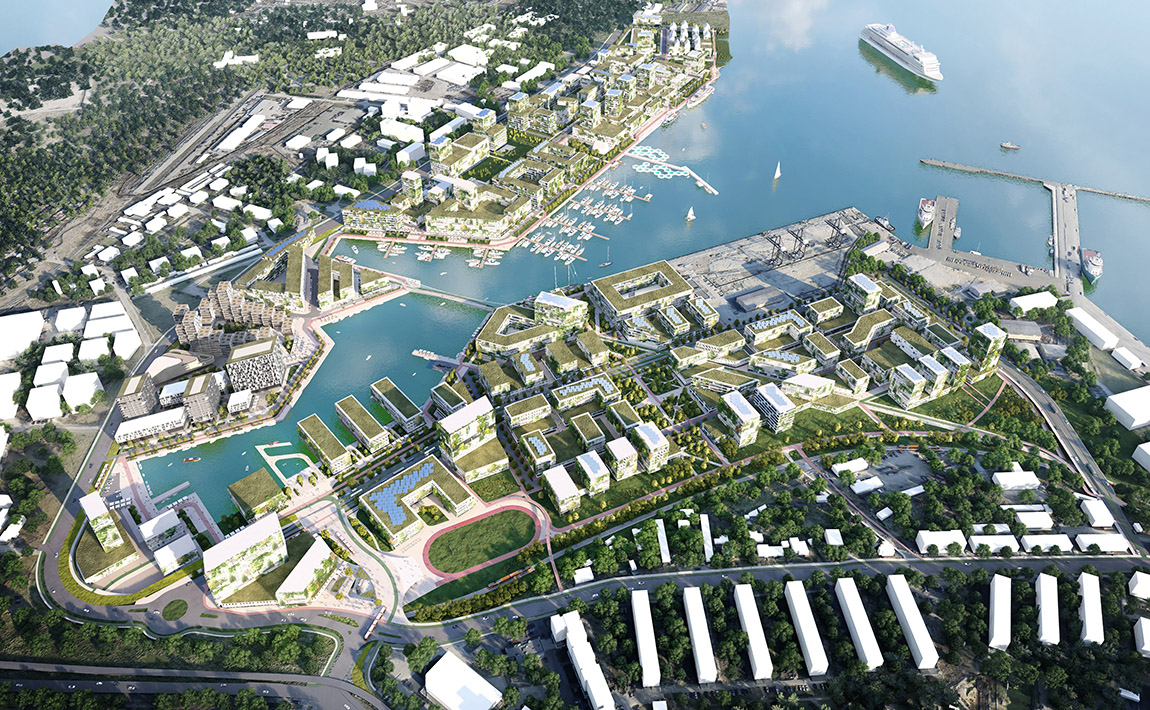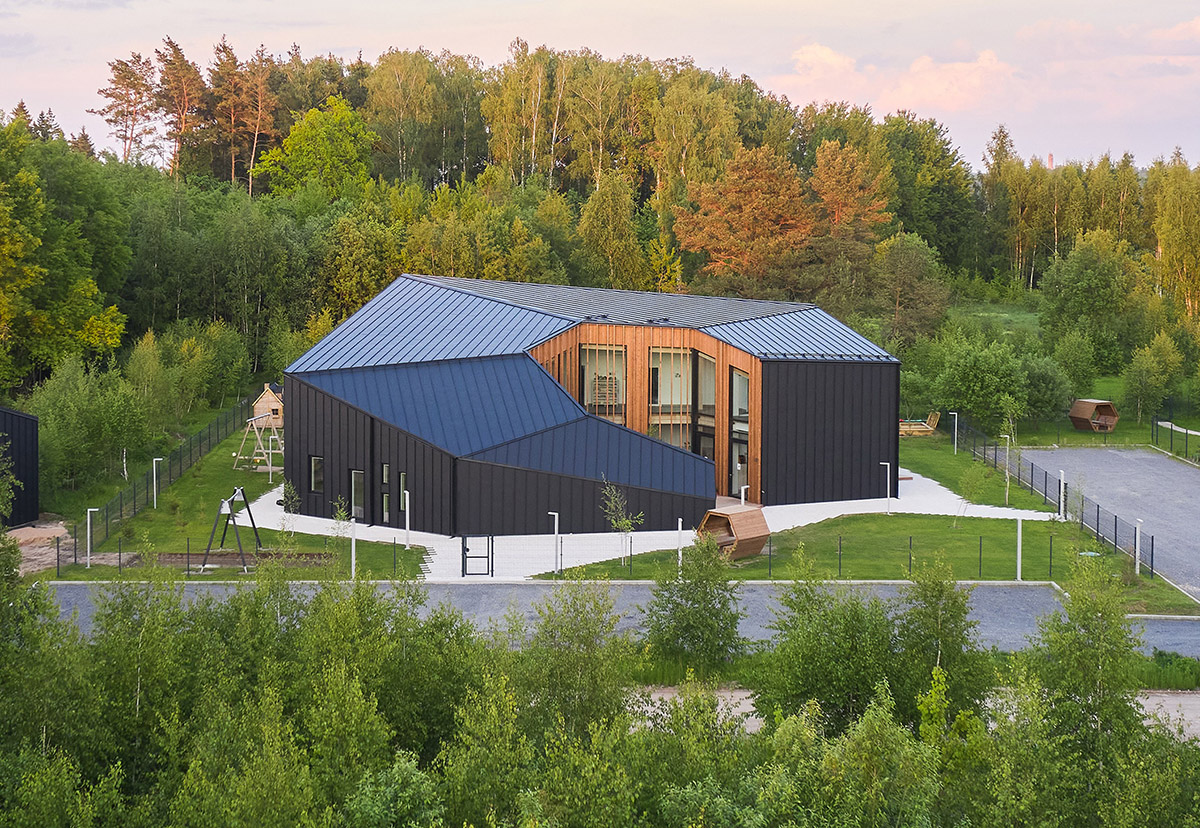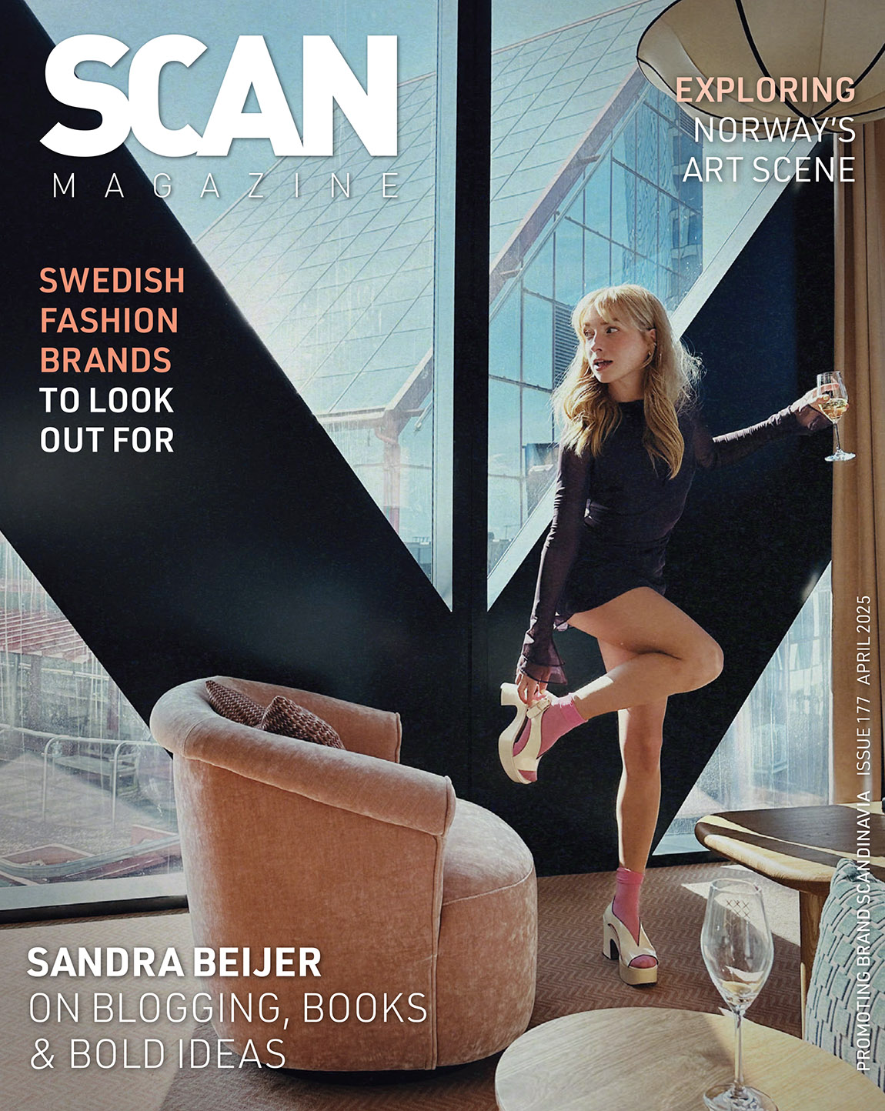Laungaard Arkitekter (LAARK)
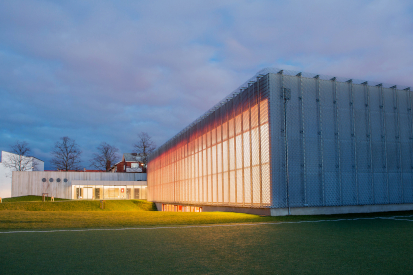
Bringing the vision to life
TEXT: SIGNE HANSEN | PHOTOS © LAUNGAARD ARKITEKTER
A striking light design, a colourful floor, and old wall bars turned into beautiful wall panels – at Laungaard Arkitekter (LAARK), small details come together to create big architectural visions. In recent years, a number of remarkable renovation projects have earned the small Copenhagen firm much recognition for its passionate conceptual designs.
Founded by Michael W. Laungaard in 2010, LAARK has experienced increasing attention and acclaim in recent years. In particular, the acclaim stems from the company’s renovations of educational institutions such as Efterslægten, a more than 200-year-old school in west Copenhagen. Reviewing the project, the national newspaper Politiken gave the renovation five stars and praised LAARK for its “architectural respect for the past and artistic imagination”. And, it is exactly the desire to dig into the heart of the building and tell its story that drives founder of LAARK, Michael W. Laungaard. “There has to be passion behind the work, a desire to create stories and poetry through architecture,” he says. “Finding that story, the essence of the building, and turning it into an architectural concept is the most important thing in the whole project; it’s what connects everything and enables us to manage 20,000 square metres. It takes time and work, and it requires a client who is on board, but it’s what we have done, and it’s the reason we have achieved the results and recognition we have.”
Efterslægten was LAARK’s first major renovation project, and it enabled the firm to expand to its current six employees and take on further similar projects. Currently, the firm is working on the renovation of the KVUC building – a centre for secondary education for adults – in central Copenhagen.
A dialogue between the new and the old
When LAARK was first hired by Efterslægten, it was to build a new sports hall to complement and further the old institution’s foundational belief that a strong body leads to a strong mind. Nobis, the new sports hall, was to replace the original hall built in 1939, which LARK subsequently transformed into new educational facilities.
With a partially transparent facade, the otherwise grey, monolith-like new sports hall gives off a warm glow in the night. Indoors, the mesh-like facade and ceiling segments create a constant soft light complemented by beautiful wood panels and a remarkable red floor in the main sports hall. Built across from the old hall, the location of the new hall has created a new schoolyard environment. At the same time, the previously closed-off institution has been opened up to the surrounding neighbourhood.
“In the evening, when both buildings are lit up, they talk to each other – one with the light streaming out from old sash windows, and the other through translucent polycarbonate and stretch metal. It’s a reinterpretation and a conceptual mirroring of Efterslægten [Efterslægten translates as ‘the next generation’],” explains Laungaard. “It’s this idea, fundamental to the whole education system, of trying to pass something on to the next generation without ever getting to see or experience the result.”
From old floor to new walls
Transforming Efterslægten’s old sports hall into new classrooms, a library, and meeting rooms, LAARK reused and recreated parts of its original materials and interiors. Floors were turned into striking wall panels, wall bars were built into soundproofing, and new furniture was created in the shape of sports equipment. However, the heavy and strict structure of the old sports hall has been challenged by a number of round structures, split levels, and smaller study and meeting rooms.
“Some of the things we find ourselves coming back to in our work are light and contrast. When we have something large and robust, we contrast it with small, light structures. We also play with light and darkness, openness and reclusiveness,” says Laungaard. “I see that very much in Nobis; when you look at it from the outside, it can look a bit closed-off, like a big monolith, but when you enter, it just opens up; the red floor almost invites people to come and sit on it and, together with the sound-absorbing materials, creates a warm and friendly atmosphere.”
Playing with light
Currently, LAARK is undertaking the renovation of KVUC’s central Copenhagen spaces. The ongoing renovation highlights the original features of the building and combines them with improvements to lighting, acoustics and climate. In the new reception area of the centre, for instance, the building’s original arches have been exposed, circular lamps add a soft and welcoming light to the light marble floor, and a large mirror reflects the meeting between the old entrance, the new reception and the arriving individual. Creating an immediately defined atmosphere, all the small details are the result of doing things in what Laungaard calls “the old-fashioned way”.
“If you look inside our office, the walls are littered with sketches. That’s something I took with me from the academy of architecture – sharing and criticising each other’s work. Today, to some extent, that’s been lost in many places, as everything is on computers,” Laungaard explains. “Of course, we also use computer designs, 3D projections and films – we use everything – but we throw it all up there for all of the team to analyse and work on. That’s when something special arises – when the whole office is sat down trying to work our way into the essence of the project – and it’s when all the small details, which highlight the story of the building and add that something extra to the client’s project, come into existence.”
Making the transformation part of the story
In the KVUC renovation, little details such as exposed ceilings, wooden wall panels and beautiful lights create a warm and welcoming atmosphere in classrooms, hallways, and the lounge area. The lights in the classrooms allow for different settings, something that not just allows students to experience the room in different ways, but has also been proven to further learning.
Meanwhile, in the teacher and student lounge, which is not yet realised, beautiful lamps, a slightly elevated floor section and mirrors come together to create an atmosphere more like a stylish restaurant than an educational institution. “It’s the details that allow us to reveal and preserve the soul of the institution and create a sort of nostalgia around its history – it’s a way of making the transformation itself a part of the story,” says Laungaard, and rounds off: “That’s an exclusivity that can only be created when you dig into the very heart of the client. That’s where that little extra comes from, and that’s what makes us different – it’s a lot of small things, but they build the big vision.”
About LAARK:
-LAARK was founded in 2010 by Michael W. Laungaard.
-The firm comprises six to eight architects.
-LAARK specialises in learning environments and residential renovations.
-LAARK is located in Valby, Copenhagen.
Web: laark.dk
Instagram: @laungaard_arkitekter
About Michael W. Laungaard:
Before becoming an architect, 41-year-old Michael W. Laungaard worked as a construction architect for AA Architect and Arkitema. In 2007, he joined the Royal Danish Academy of Fine Arts and Architecture to learn more about the creative, conceptual side of architecture. He describes his work as conceptual architecture driven by passion.
Subscribe to Our Newsletter
Receive our monthly newsletter by email

