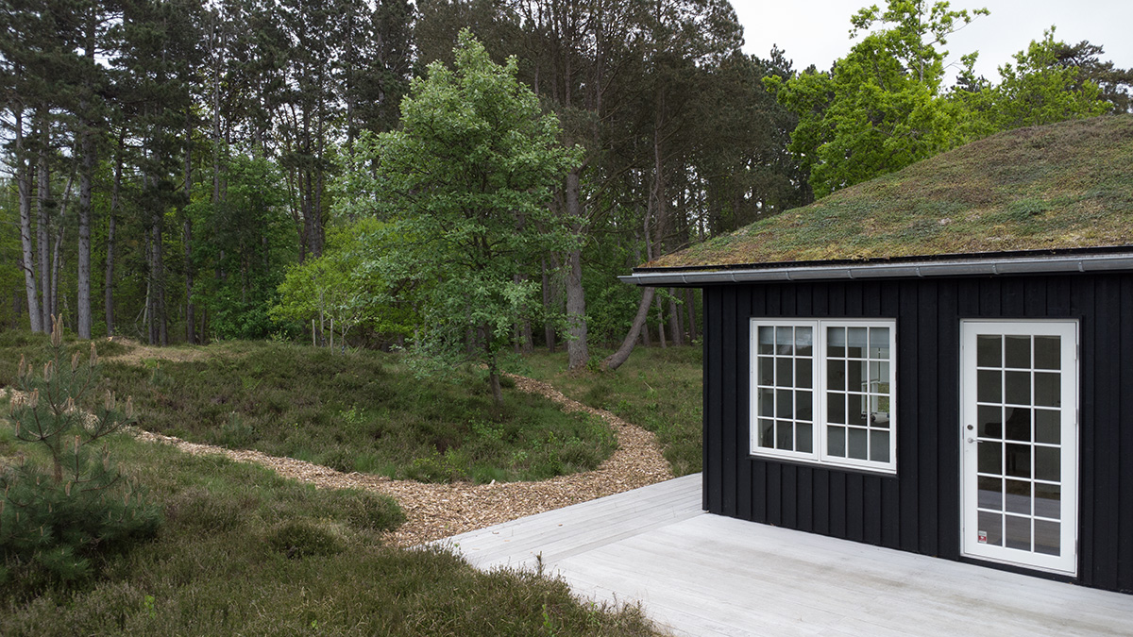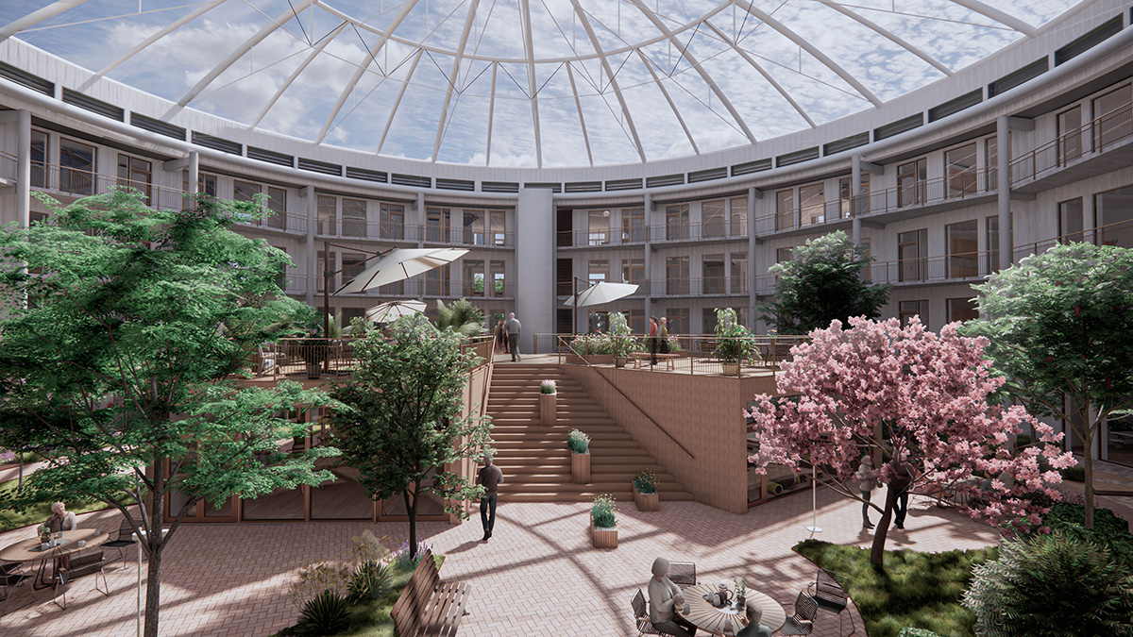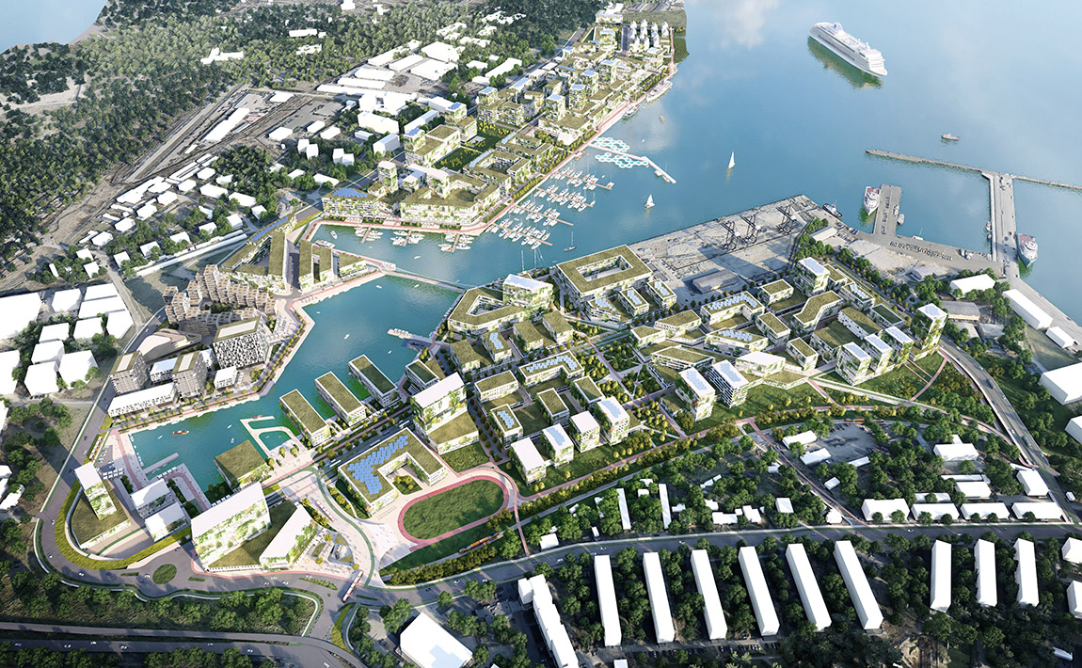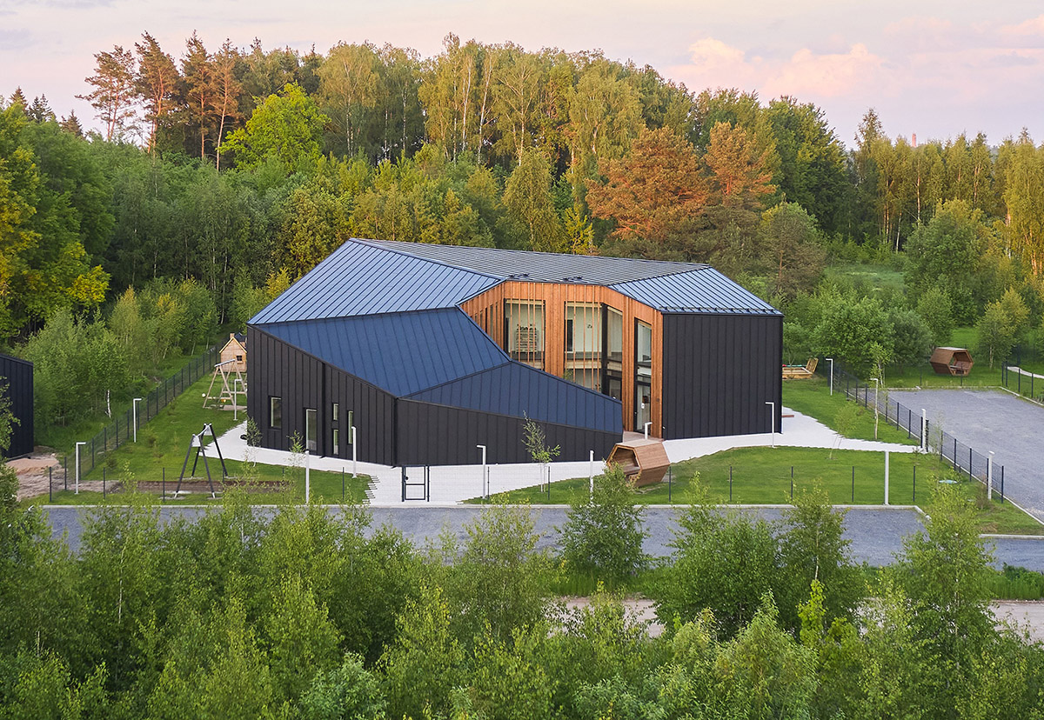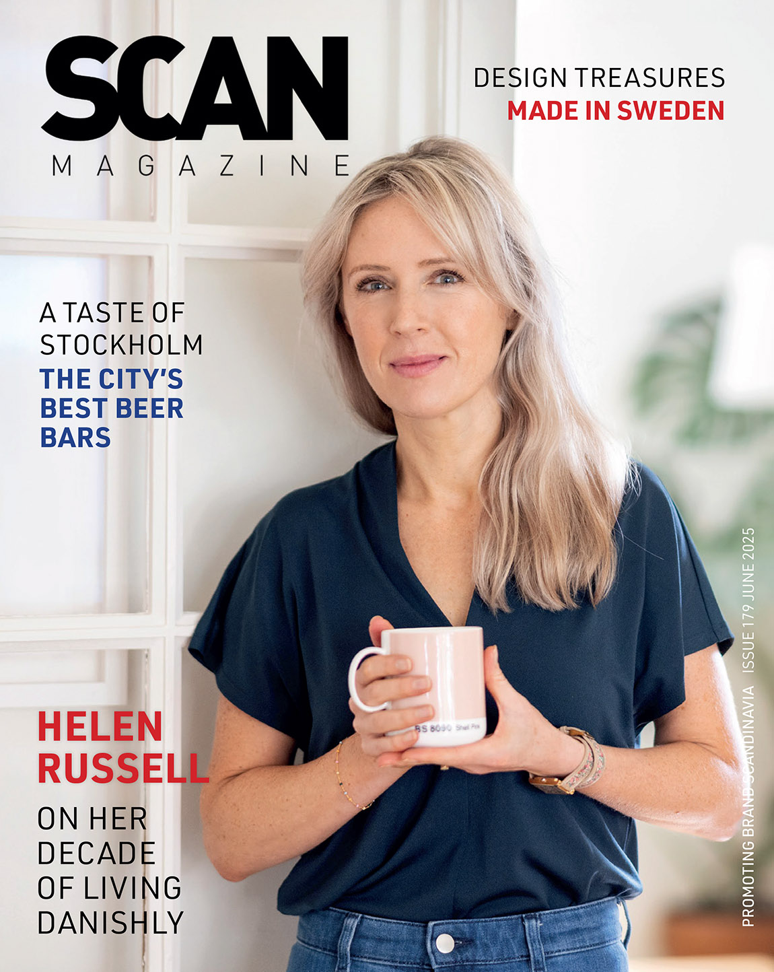Lendager: A future where form follows availability
By Signe Hansen
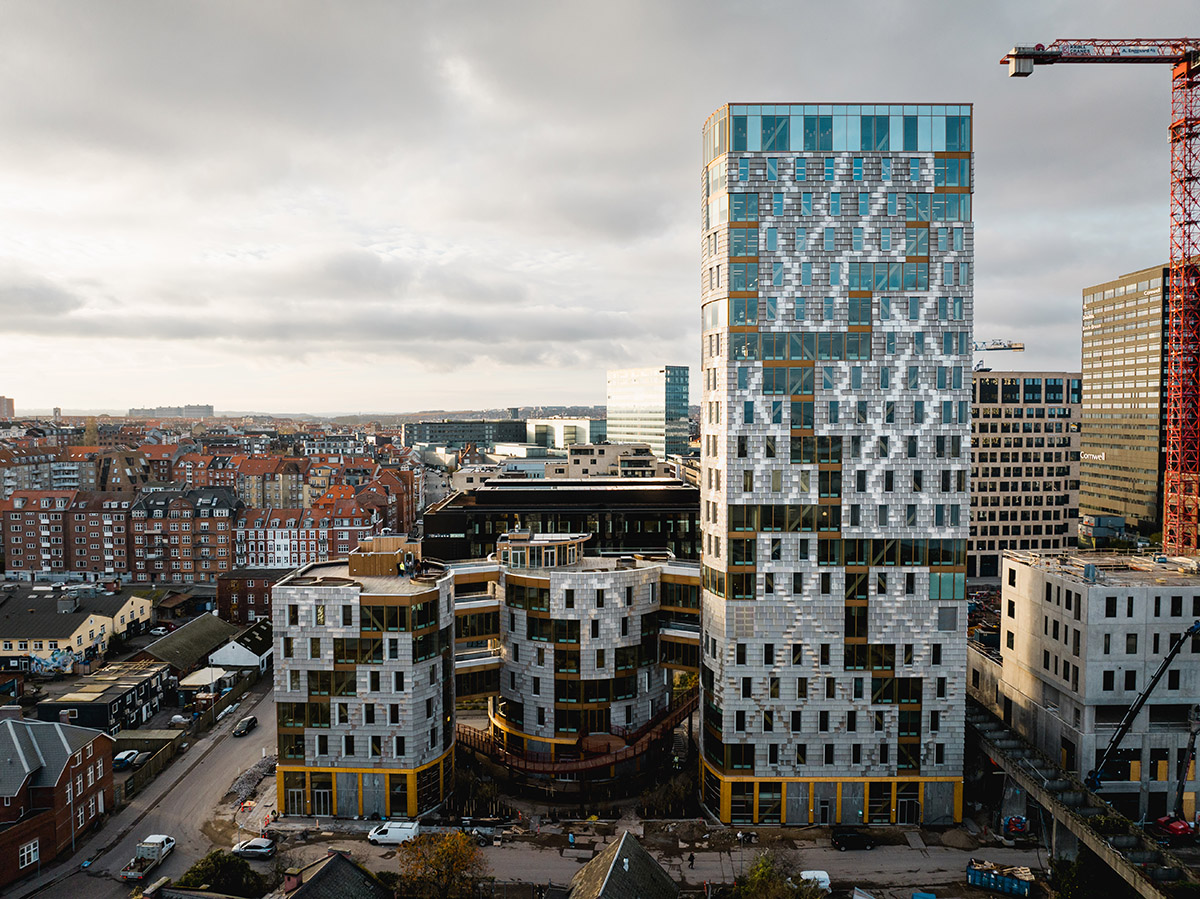
TRÆ, Denmark’s tallest timber structure. Photo: Anders Nymann Wejse, Velkendt
When architects discuss sustainability and circularity, they often do so primarily as a reflection of current trends. But not Anders Lendager, creative director of interdisciplinary consultancy firm Lendager. When he talks about sustainability, reusing materials, and decarbonising construction, he can refer to a wide range of realised buildings and innovations, not just intangible ideas and visions.
Today, sustainability may be on everyone’s lips, but until very recently, it was nothing more than an experimental movement in the world of architecture.
In 2011, out of frustration with the reluctance to implement sustainable solutions in the construction sector, Anders Lendager founded architecture and innovation company Lendager. The goal was for the company to become a global leader, actively driving the building industry toward a more circular direction.
“Every time I worked on a project with a vision of creating architecture that was as sustainable and true to its purpose as possible, I always lost the argument with clients. They would ask, ‘Does it cost more? ‘ If it did, they would question why they should pay for it or even consider it,” explains Anders.
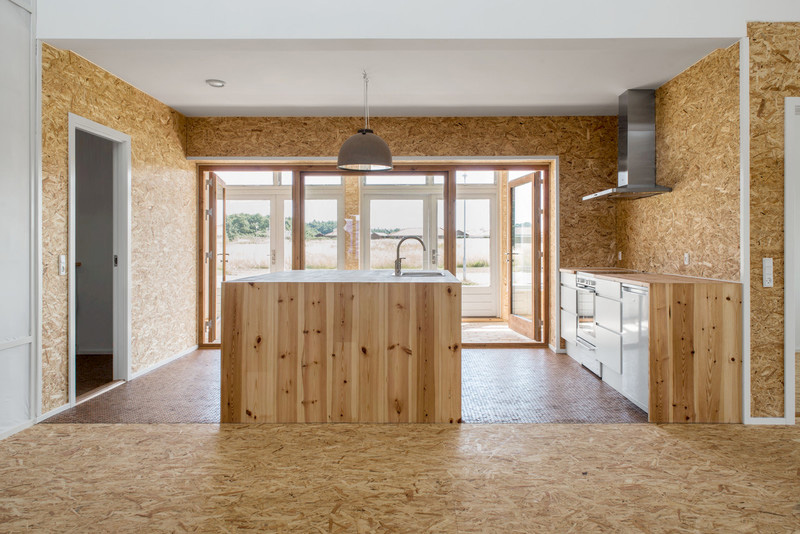
Photo: Realdania
A new aesthetic
When Anders founded Lendager, the ambition was clear – to remove the risk from sustainable design choices by taking on the responsibility for creating the solutions. The first step was to invent products based on waste materials with almost zero CO2 emissions. “We decided that we needed to redefine what it means to be an architect. It’s not just drawing buildings, but also creating materials and reshaping what it means to build truly sustainably.”
Proving that these were not just idealistic visions, in 2013, Lendager designed Upcycle House, a single-family house made almost entirely out of materials with a prior life, such as shipping containers, Champagne corks and soda cans. Reusing materials enabled an 86 per cent CO2 reduction compared to a benchmark house, crucially without adding any extra cost.
Upcycle House was followed by a string of extraordinary projects and remarkable material innovations, including wind turbine blades used as building components, waste wood used for floors, interiors, and facades, textile waste used for acoustic materials, and concrete with recycled aggregate recast on-site, among many others.
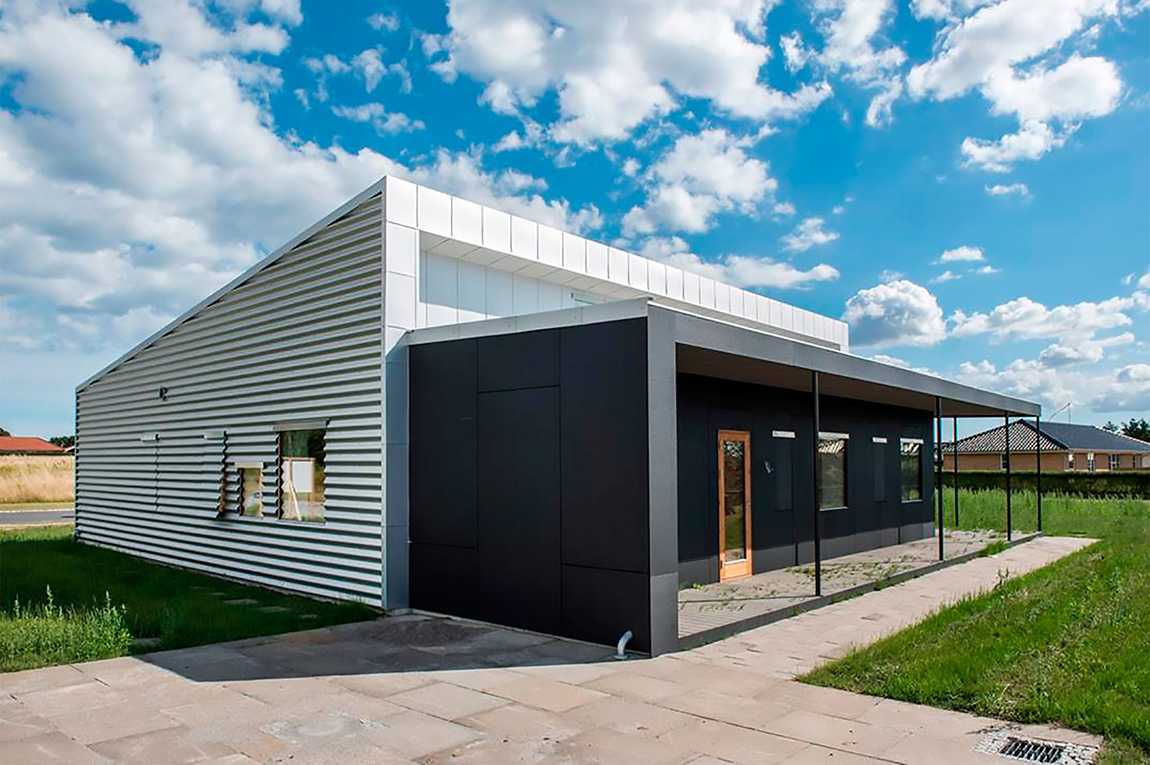
Upcycle House. The CO2 reductions achieved by upcycling materials were so massive, it led Lendager to question why this approach was not integrated into the building code. Photo: Realdania
Today, the company has grown from a small, idealistic startup to a well-established, world-leading consultancy firm in sustainability within the built environment. With 35 employees based in Denmark and Iceland, Lendager enables the green transition in and around the built environment through architecture, urban planning, strategic consultancy and material innovation.
The projects have grown in size and complexity, and Lendager has gradually established a track record of implementing groundbreaking approaches and solutions across a diverse range of typologies. During this journey, market requirements and new laws that force clients to implement more circularity have developed rapidly, and Lendager’s projects have become international reference points, exemplifying a new direction. As a first mover, Lendager now has unparalleled experience across all disciplines of sustainable construction.
Nicholas Ransome, managing director of Lendager, comments: “When we started offering our clients pre-demolition resource mappings ten years ago, it was met with curiosity when we insisted on assessing the aesthetic, functional, monetary and carbon value of materials before they were discarded to enable circularity. A lot has changed since then, and this exact same methodology will become mandatory in Denmark this year. We are proud to have been pioneers in pushing this agenda.”
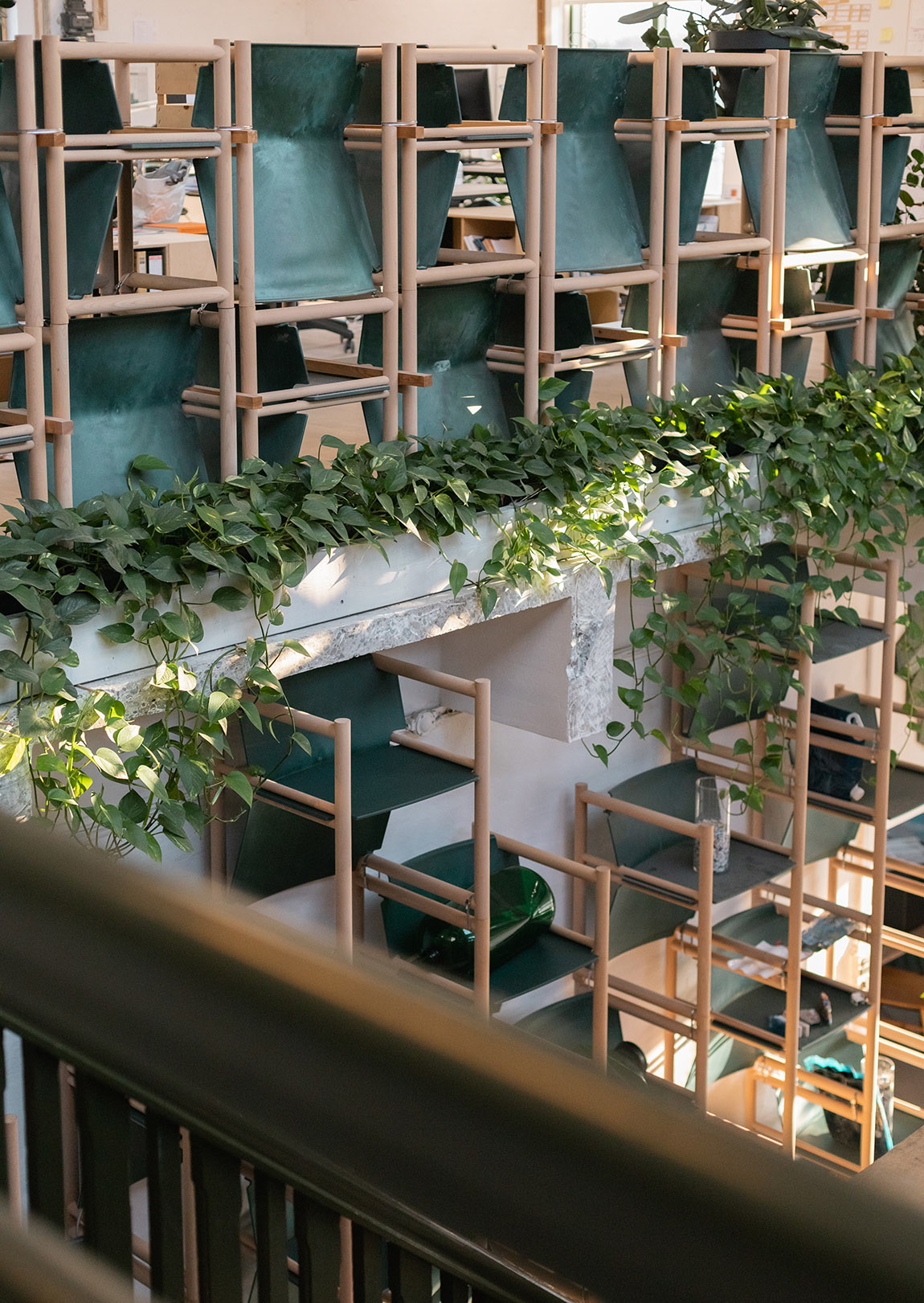
Lendager’s office in Copenhagen. Photo: Giedre Skucait
Rethinking biomaterials
In addition to recycling, upcycling, and reusing materials, Lendager is also passionate about the use of biomaterials, which can help buildings become carbon sinks. Situated in the heart of Aarhus, Denmark’s tallest timber structure, TRÆ, exemplifies how this, combined with reused materials, can massively reduce a building’s environmental impact.
One of the unique features of the newly completed project is the use of discarded wind turbine blades for solar shading. With a nomination at the MIPIM Awards, TRÆ stands out as one of the world’s most groundbreaking sustainability and innovation projects. “It challenges the idea that you cannot construct high-rise buildings in wood – but that’s not the most important part,” Anders stresses. “What truly matters is understanding how to minimise material use and utilise resources in the smartest way possible.”
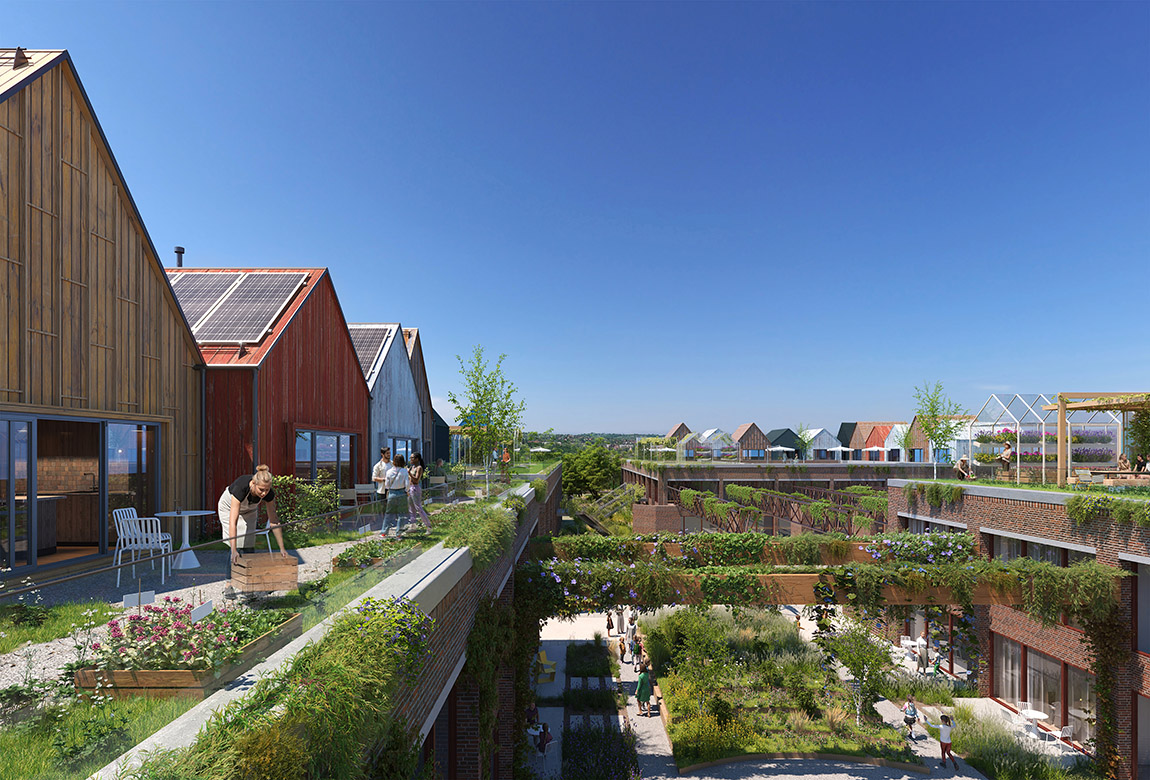
The former town hall of Høje Taastrup will be transformed into 200 housing units based on sustainable principles.
A striking example of this is the use of wood: traditional timber high-rises typically require around ten hectares of forest for the raw materials. However, TRÆ has saved and reused materials in such a way that it has effectively saved 2.5 hectares of forest. “The key insight is that building in wood isn’t just about sustainability, it can be truly exceptional if we recognise that wood can have a continuous life cycle,” enthuses Anders.
Beyond that, the project also rethinks the use of other waste materials. The façade, for example, is made from discarded aluminium. Crucially, the building has been a massive commercial success, with units rented out faster than any of the developer’s past projects and at a higher-than-average rate.
The process of developing and building TRÆ has been documented in the hugely popular YouTube series Reconstructing the World.
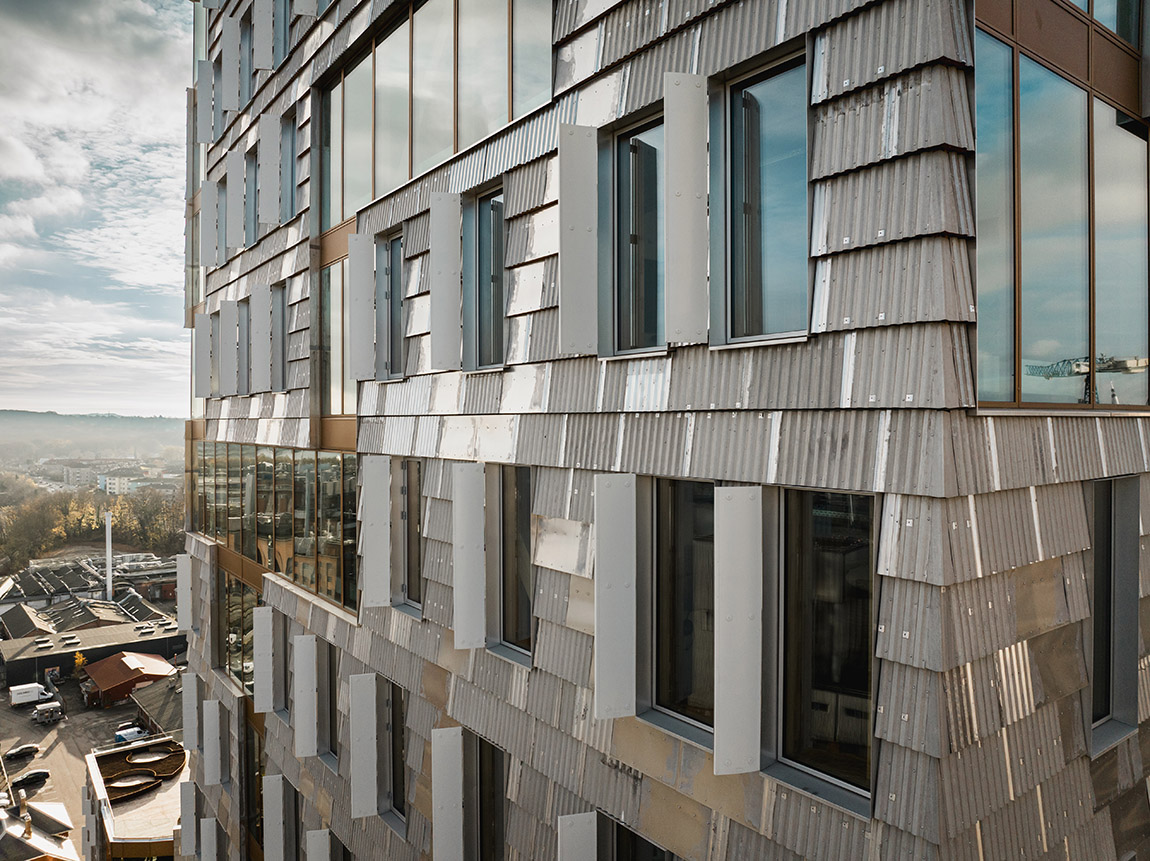
TRÆ’s façade is made from discarded aluminium. Photo: Anders Nymann Wejse, Velkendt
The courage to change path
Currently, the team at Lendager is working on a project that embodies the most sustainable construction of them all – the one that is not built. Cryptic, perhaps, but it is what 200 new housing units in the old town hall of Høje Taastrup will exemplify. Formerly scheduled for demolition, the town hall is set to become Denmark’s largest rehabilitation project of its kind. “When you build something new, you consume resources. Even if you calculate the use of biogenic materials, there will always be an environmental footprint. The only way to build with zero impact is to repurpose existing structures, reconfiguring them with minimal materials,” stresses Anders.
The story behind the project is inspiring. As the building was set to be demolished, Lendager was invited by the client to see if they wanted to salvage any materials. But as Anders arrived, he said; “You can’t be serious about tearing this down.” The client replied, “We already have planning permission – take whatever you want.”
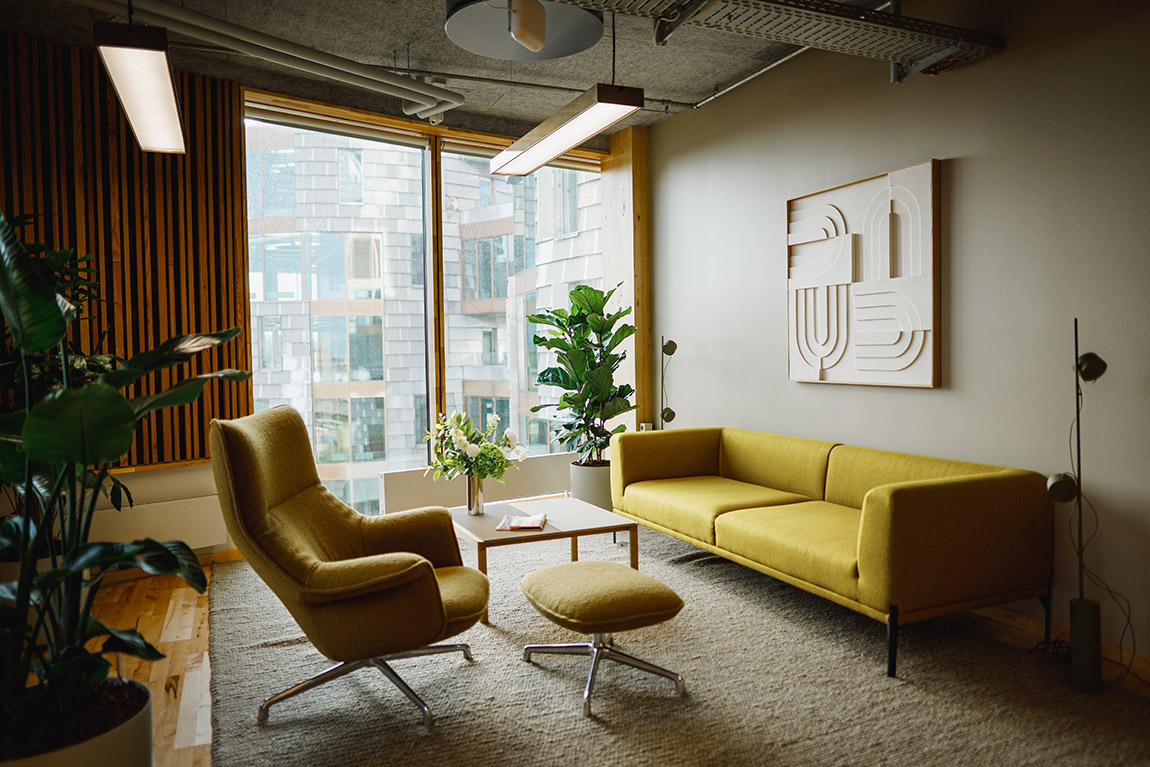
Photo: Anders Nymann Wejse, Velkendt
In response, Anders took the client inside and walked him through the space. “We moved from one facade to another – 11.5 meters, a perfect size for a house. The grid? Ideal for housing. The materials? Beautiful,” he says.
After the visit, he wrote the client a letter detailing the potential of the building and the waste that would be entailed in its demolition. The client called me two months later and said, “I agree.” That was such a ballsy move! Coming up with an idea is one thing, but the real hero is the one who has the courage to hit the stop button,” underlines Anders. “It takes guts to push forward with a vision that challenges the norm.”
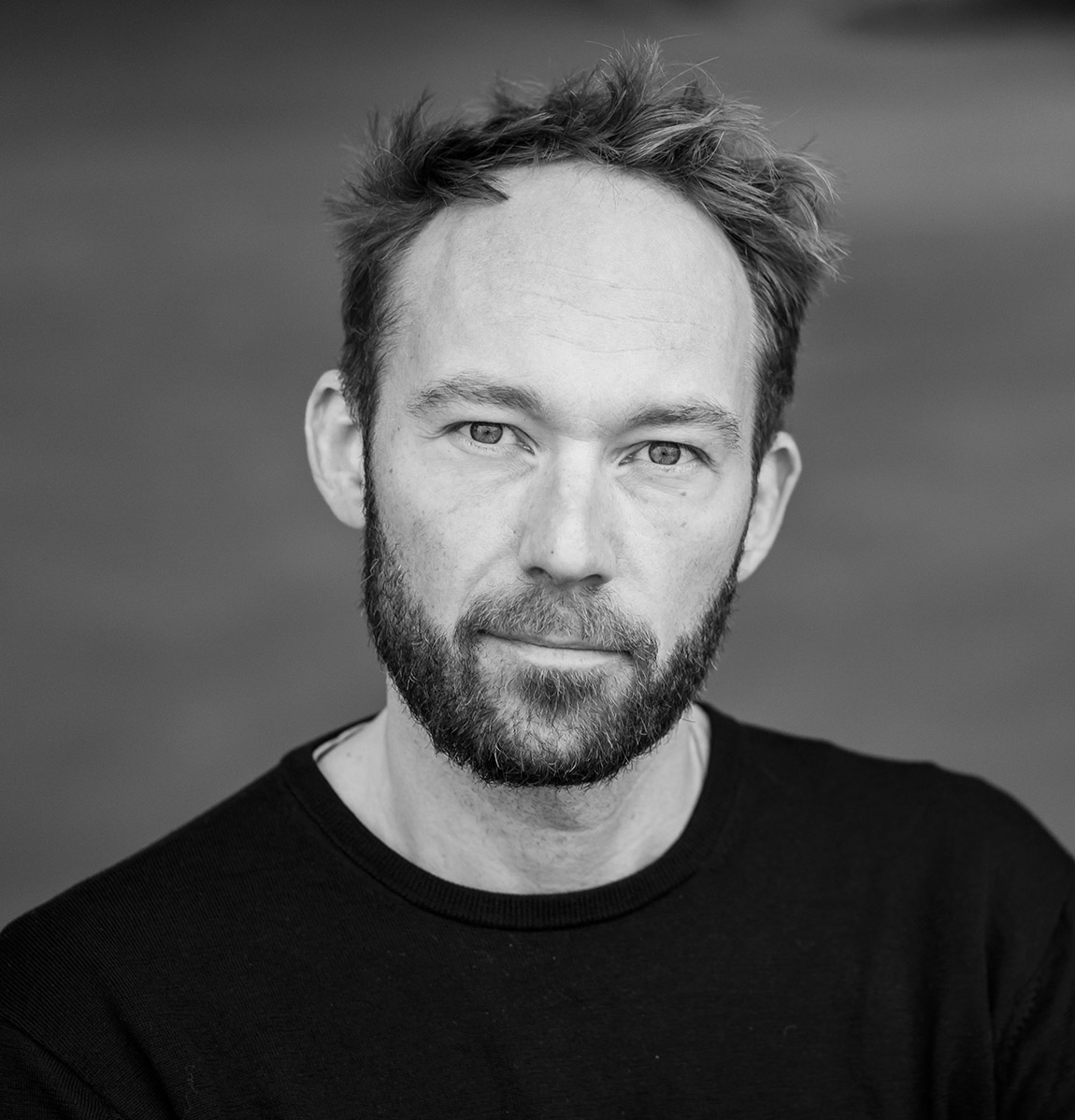
Anders Lendager, creative director at Lendager. Photo: Maria Albrechtsen Mortense
A future where form follows availability
Challenging the norm and inspiring change on a broader level is at the very heart of Anders’ unique drive. This is why he talks with enthusiasm about a recent project to transform an old workshop into a circular annexe for the King and Queen of Denmark, reusing old building materials.
The vision was to create a small, sustainable annexe near the castle in Fredensborg – a beautiful, easily accessible retreat that is also used for meetings and representative purposes. “This process encapsulates more than just the building itself. It’s not only a bold project, it represents the acceptance and necessity of moving in this direction. It proves that sustainability can be beautiful, not just practical,” Anders adds.
Through projects like this, Anders Lendager hopes to show the way towards a new perception of architecture, an architecture where form follows availability. “As architects, we must embrace a deep understanding of what is available and approach design to create value from these resources. This is a different way of thinking – one that guides us toward the right answers rather than forcing predetermined solutions,” says Anders and rounds off: “By working this way, we are not just solving problems; we are lighting small beacons for future generations – showing that we didn’t just create challenges, but that we also forged solutions.”
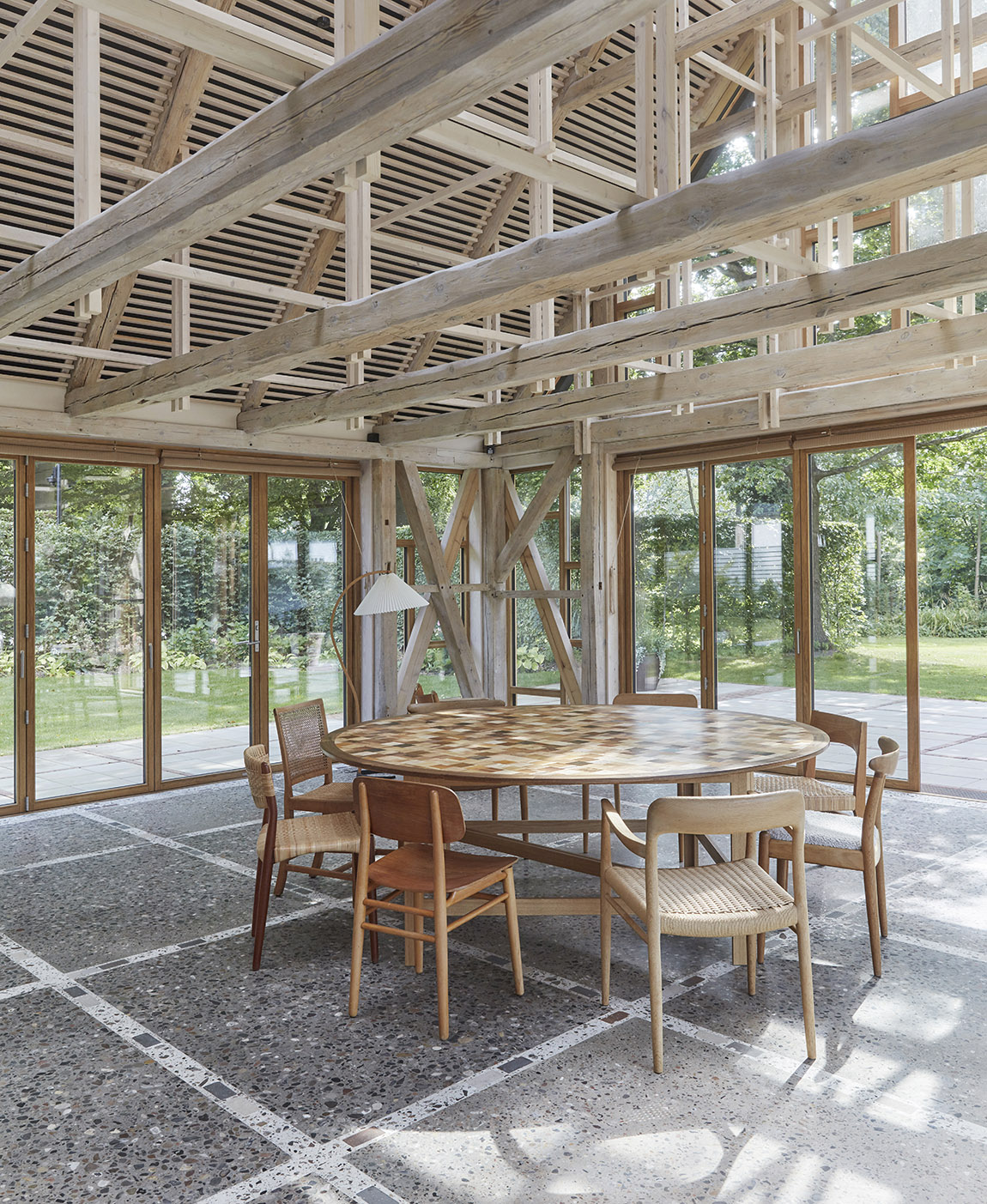
The new royal annexe in Fredensborg, transformed from an old workshop. Photo: Birgitta Wolfgang Bjørnvad / BO BEDRE
Web: www.lendager.com
Instagram: @wearelendager
YouTube: @ReconstructingTheWorld
Subscribe to Our Newsletter
Receive our monthly newsletter by email

