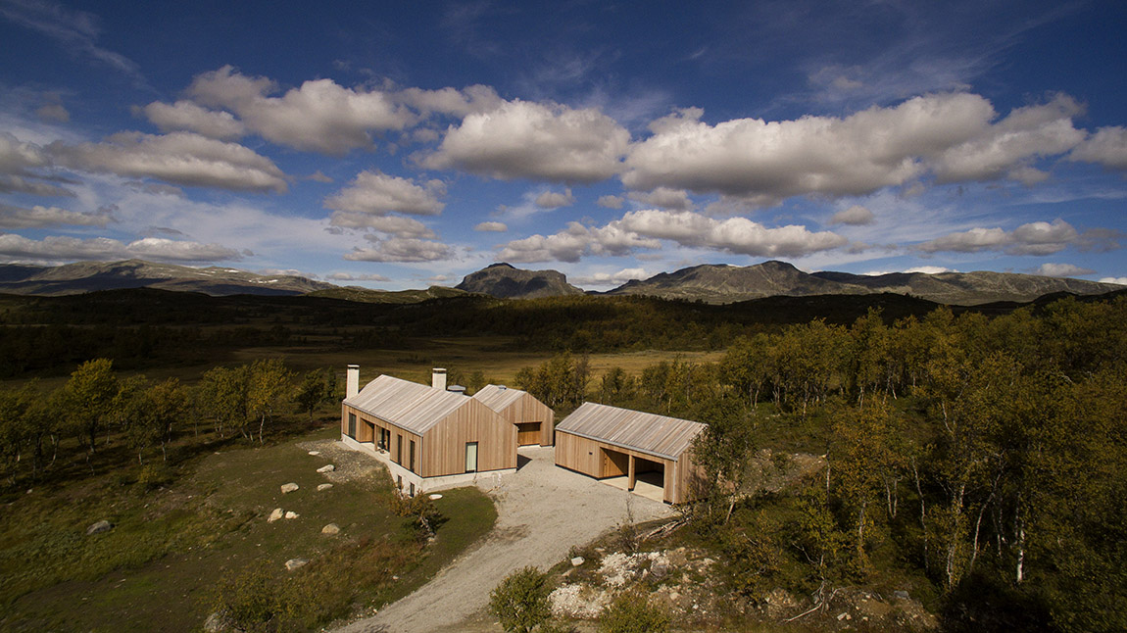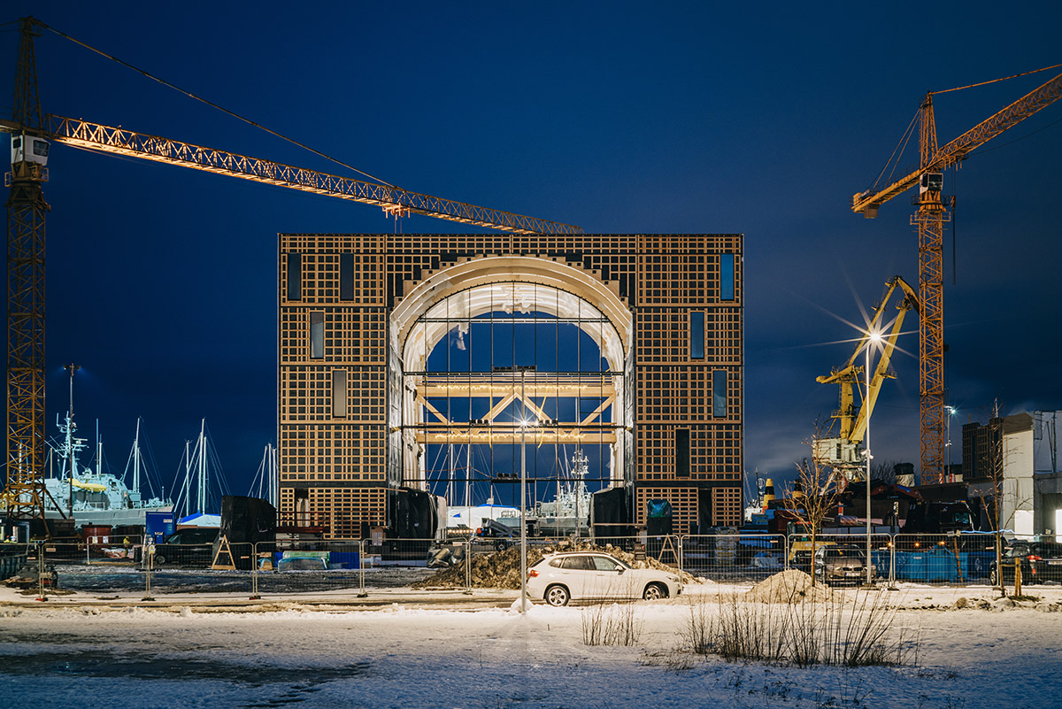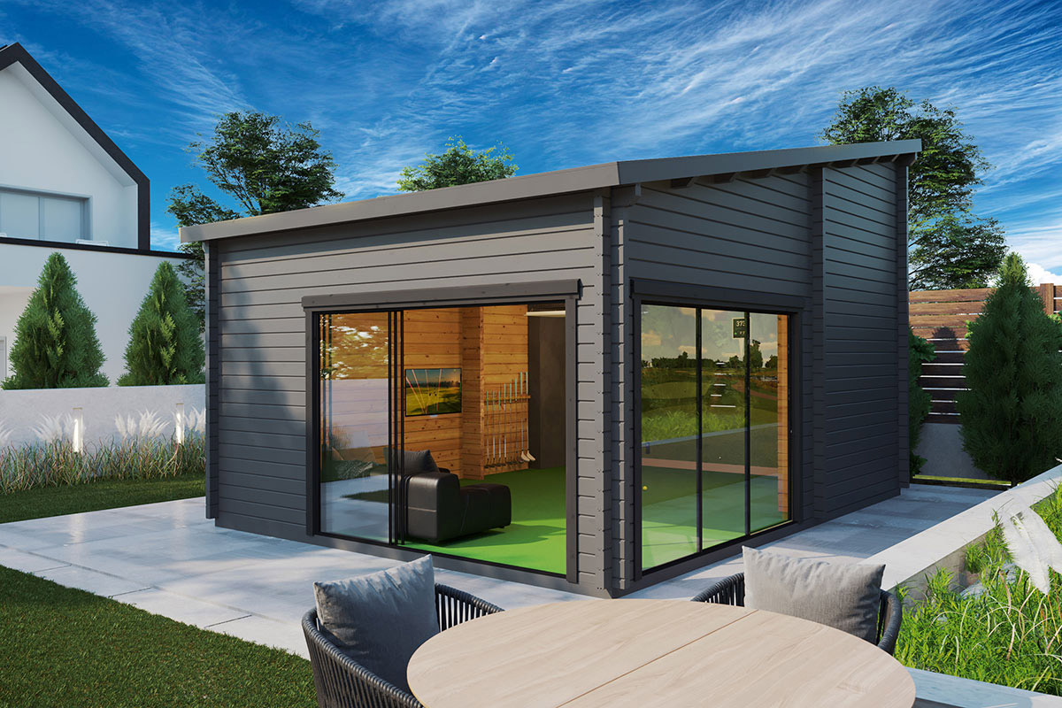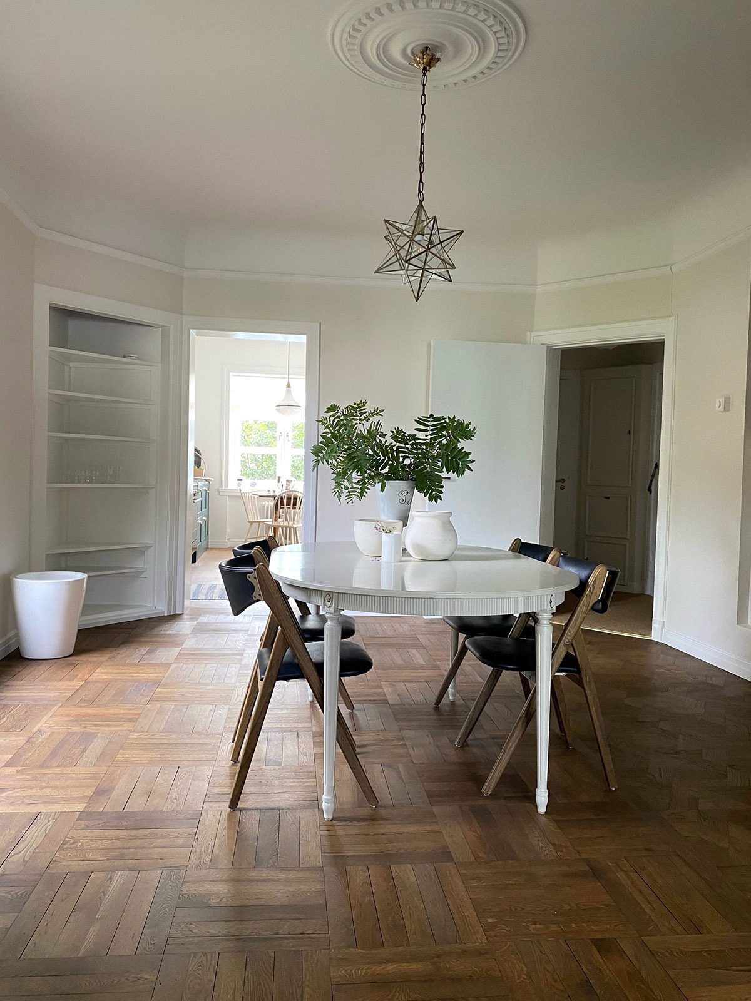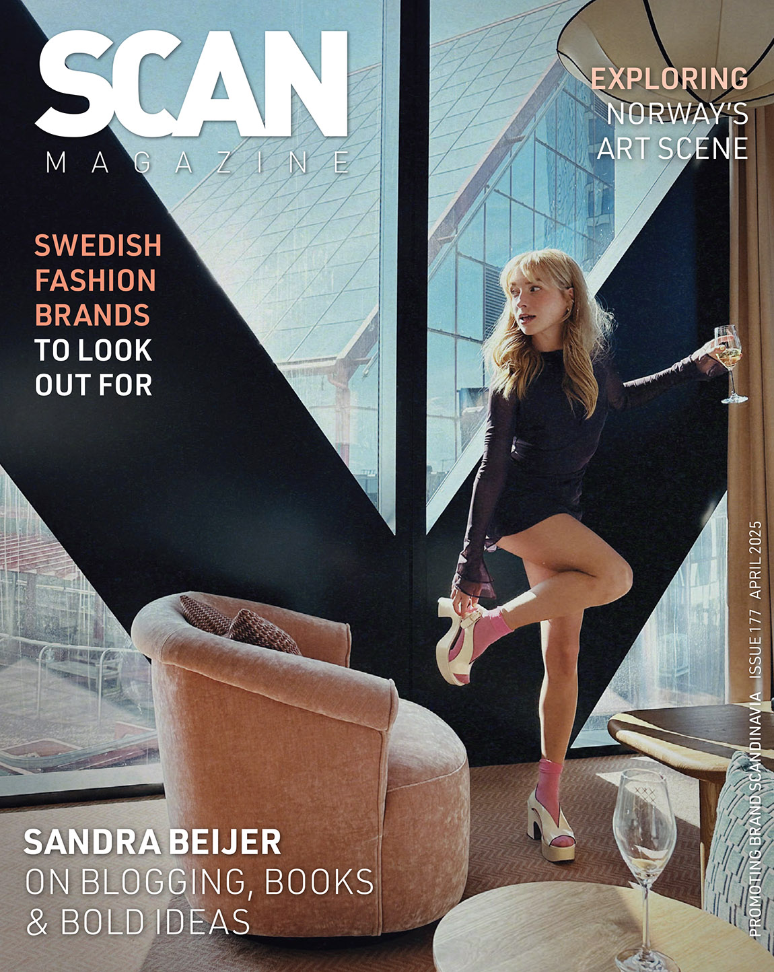MASU Planning: Creating inclusive urban spaces
Text: Josefine Older Steffensen | Photos © MASU Planning
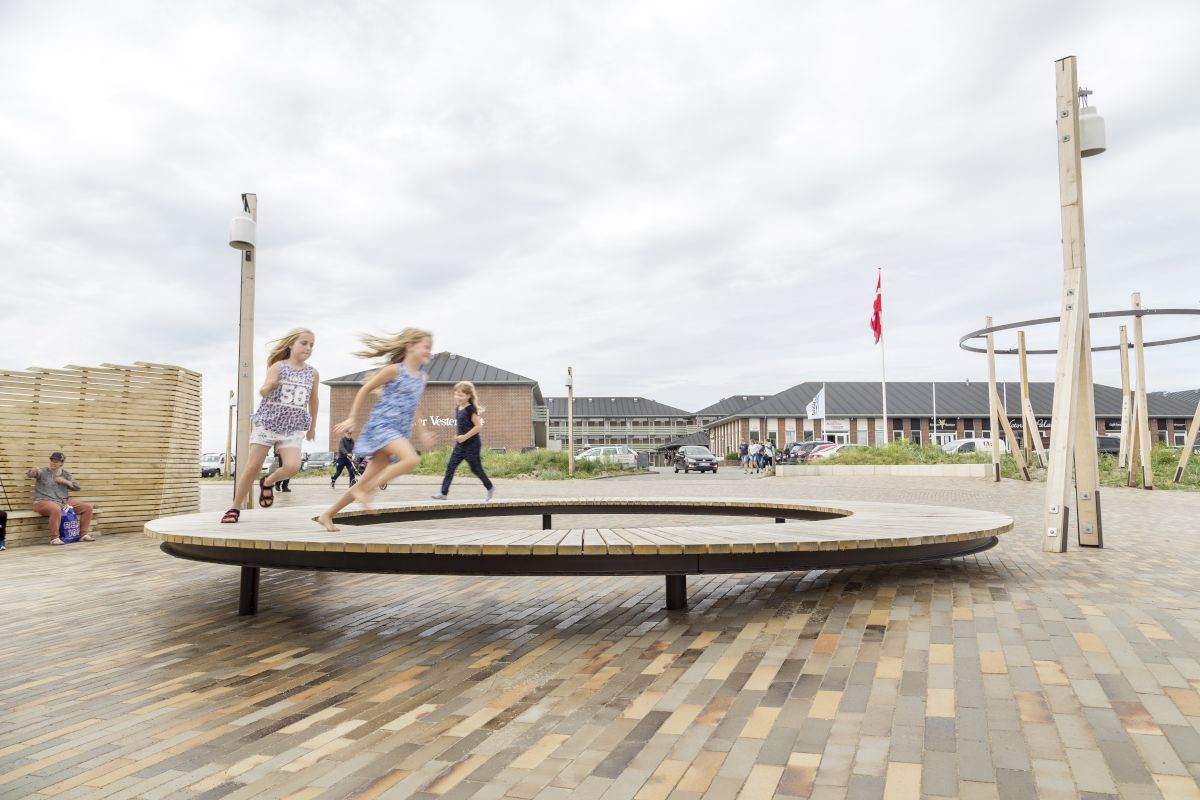
I n a city, people are constantly crossing each other’s paths, using the same spaces and living alongside each other. A well-functioning urban space is where you feel welcome, with a place to sit down and a variation of activities to challenge and inspire people of all ages. It is not about concentrating as many activities as possible into one space, but about knowing what is needed in any given place. Since 2007, MASU Planning has specialised in creating inclusive spaces.
MASU Planning was founded in Copenhagen by landscape architects Malin Blomqvist and Sune Oslev. Since then, they have opened an office in Helsinki, and they now work across the Nordic countries, focusing on urban spaces, city development, cultural institutions and residential and educational environments.
Recognising the needs of a space
Each project comes with its own urban and cultural context. “The most successful projects are those that answer to the needs of a space – projects that recognise the distinctive character and qualities of a space and manage to develop them,” says Blomqvist.
The context provides the backbone for the project, including ideas about materials as well as how to design the space to optimise the day-to-day use of it. “Our main aim is to create something that actually suits the space and community we’re designing for,” Blomqvist continues. “We want that to be the focus and our defining factor, rather than a particular style or trend.”
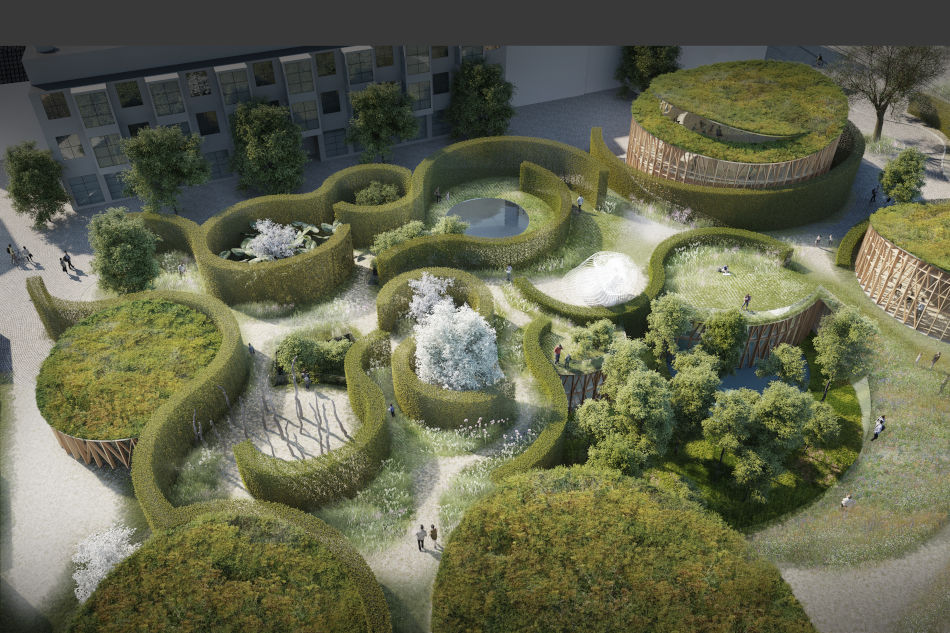
Robust and flexible
Importantly, the spaces that MASU Planning creates are there to last. The projects are allowed to develop over time. “Working with the future in mind makes us think more about sustainable solutions, whether that’s in the materials we’re using or the way the space has to be taken care of,” explains Blomqvist.
“In these aspects, our projects are planned to be classic and long-lasting, but to also include elements of surprise and playfulness. We love to work with classic materials like stone, brick and wood, but to also combine them in new and exciting ways,” she says.
Reviving history at Fanø bad
MASU Planning was brought in to revitalise Fanø bad, a historic seaside town in Denmark. “We had a small budget for this project, so rather than create something big, we hoped to create a ripple effect by designing a main square that could inspire the local businesses to continue the development,” explains Blomqvist.
It is fair to say that they succeeded in their endeavours. Local businesses started opening up their facades to the square, while the locals continued the paving to give the town a more coherent look. The project started with a comprehensive study of the cultural and historic context of the town. Although recent generations had made bad decisions in regards to materials and infrastructure, just below the surface there was a glamourous past. The remnants of a brick promenade became the starting point for the project, where materials such as oak and brick were used to withstand the harsh conditions by the sea.
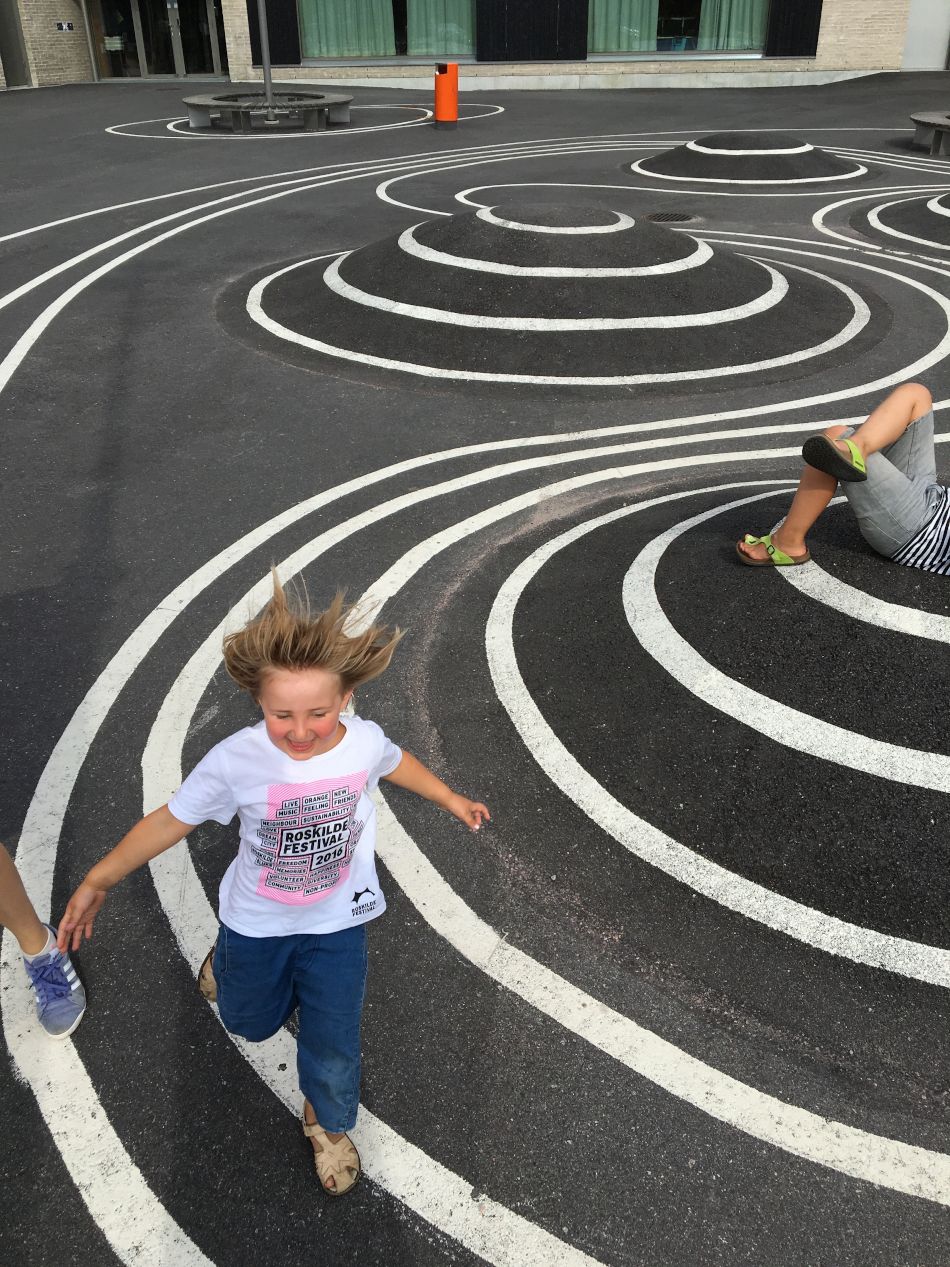
When fairy tales become walls and hedges
The new Hans Christian Andersen museum and fairytale garden in Odense required some out-of-the-box thinking from MASU Planning, who wanted to extract the essence of the H.C. Andersen fairy tales and create a garden based on these themes. “We wanted the visitors to have their senses and imagination stimulated by wandering around the garden and exploring it with all senses,” says Blomqvist.
The garden was created by using hedges that mimicked the walls inside the museum. Visitors go on a journey to explore the different atmospheres changing from each ‘room’ in the garden. The areas are defined by plants with different colours, textures, scents and shapes, composed to create a certain atmosphere – as in the Giant Garden, where you feel small, like Thumbelina.
A space to play
When a whole community – including a daycare centre, two schools as well as the local culture and sport centre – all use the same area for relaxation and play, it can be difficult to fit everyone in. “It’s an incredibly diverse group of people who use the space at Opinmäki campus, so we had to ensure that, once the school day ended, hobby communities could take over,” says Blomqvist. “We wanted a space that could challenge everyone from the smallest child to the oldest adult, but we wanted to keep it all in one space rather than dividing it up.”
The result was to create islands of non-figurative furniture that would stimulate the imagination of those using them, so that a group of tree trunks could be a magical forest and a set of asphalt hills a challenging skate park.
“We want to have something that is fun to use, a space where people can join together or have a relaxing moment to themselves. We always try to create something that can be used in different ways and appeals to children as well as adults, and that will continue to do so for many years,” concludes Blomqvist.
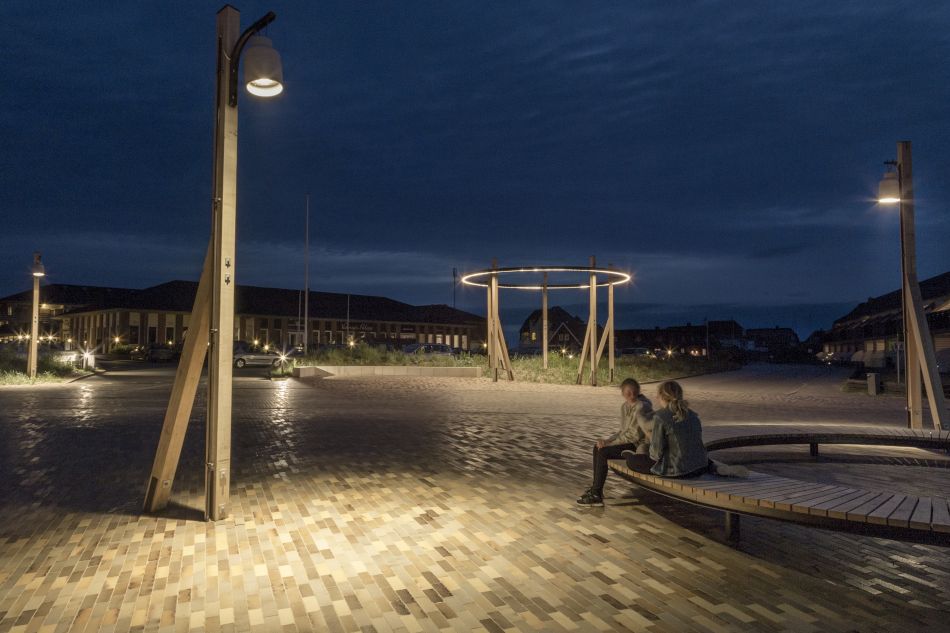
Subscribe to Our Newsletter
Receive our monthly newsletter by email

