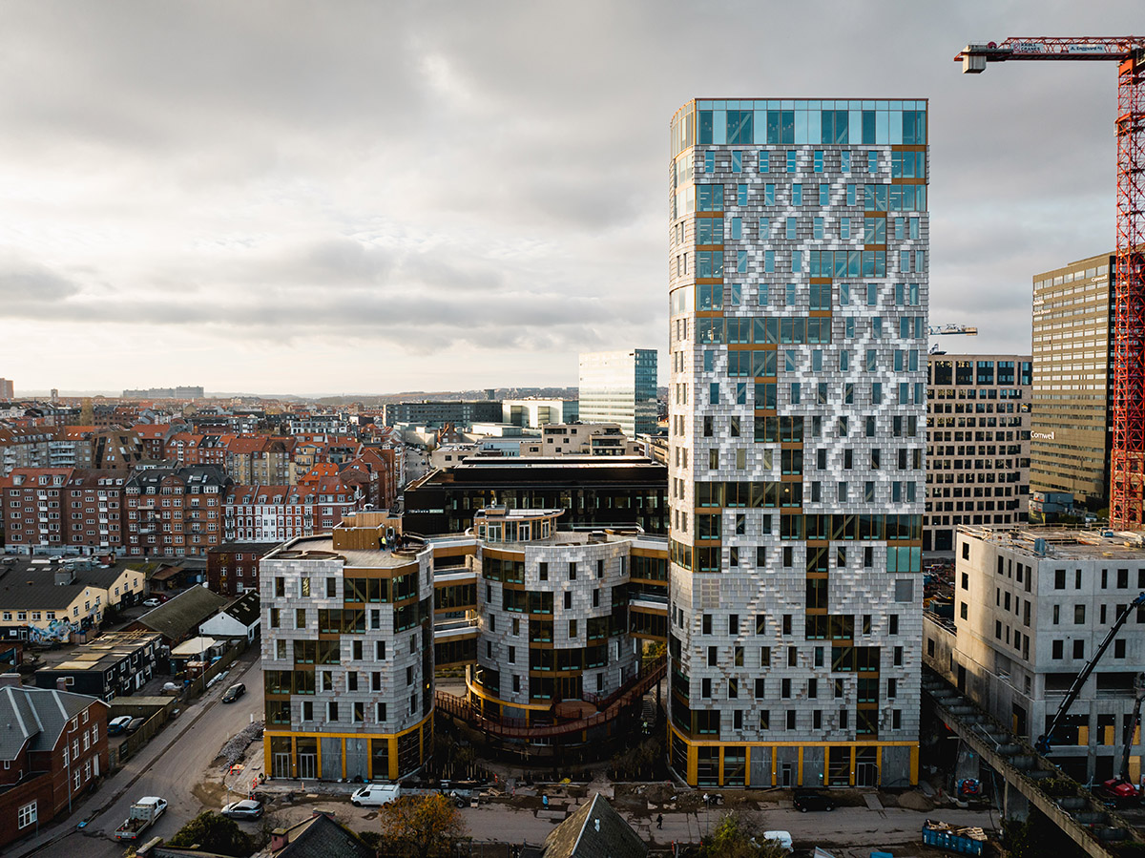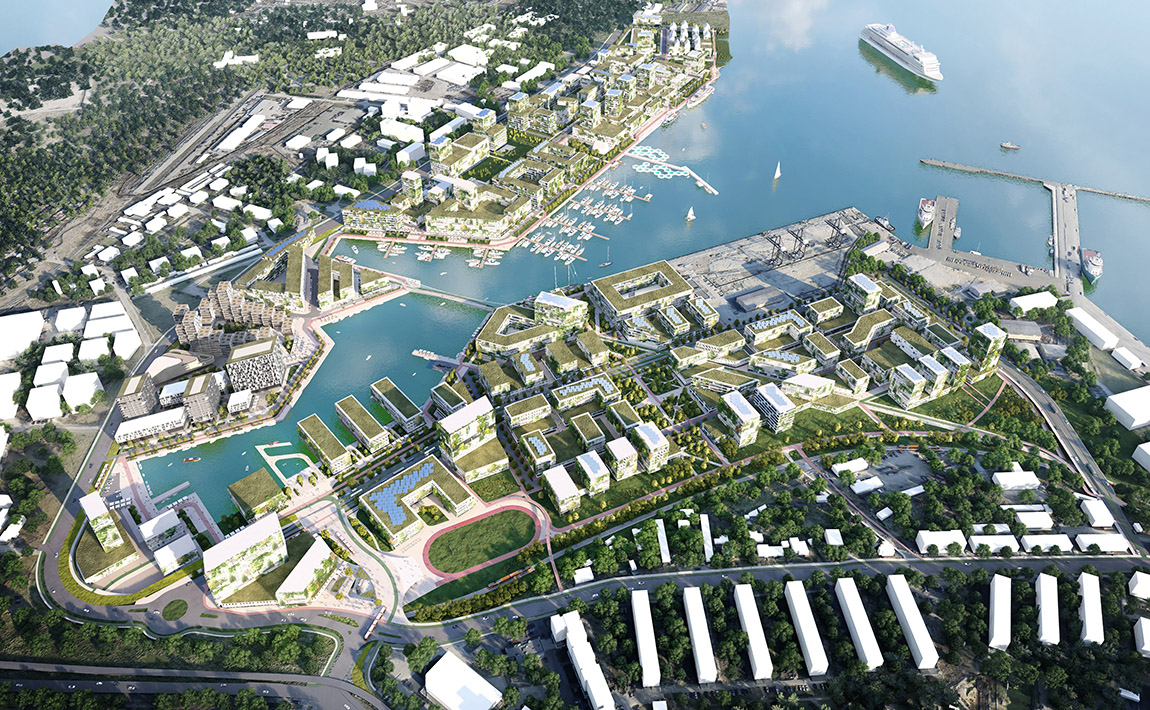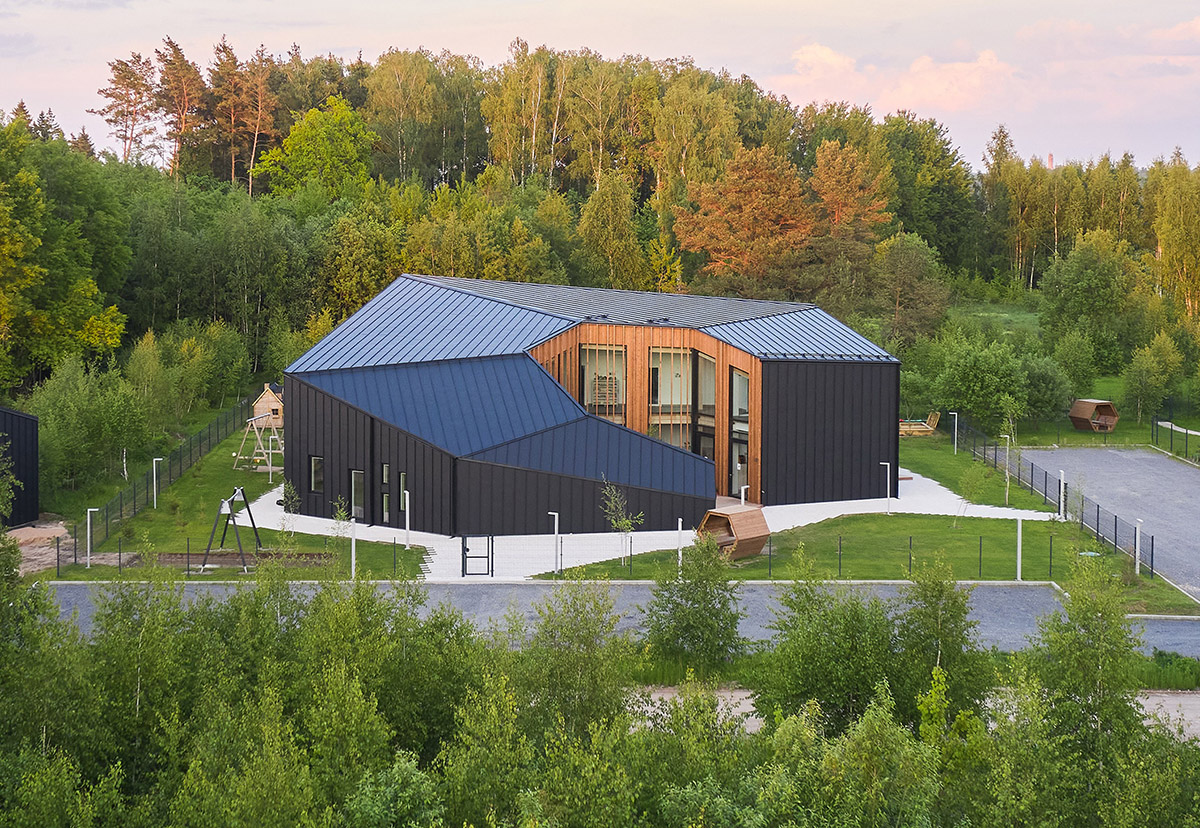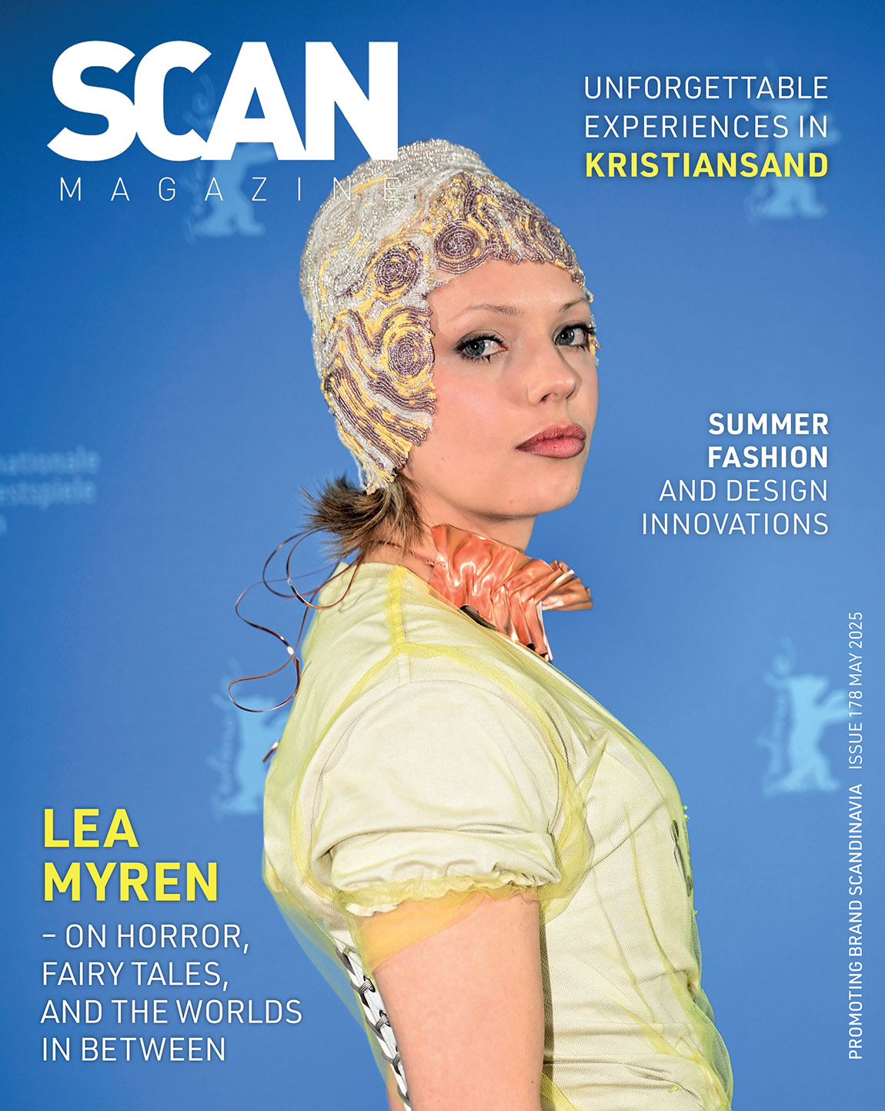NOVA5: Creating something out of nothing
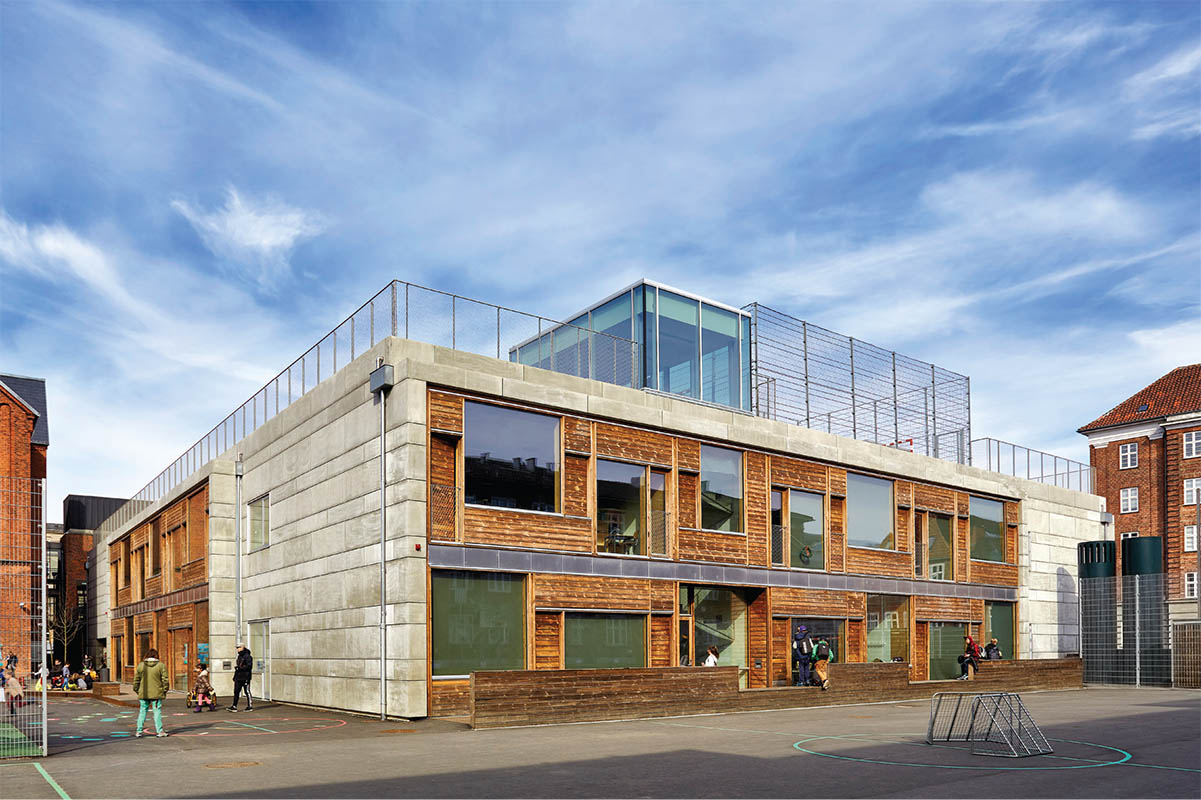
Central Copenhagen is tightly packed, leaving very little room for any kind of expansion. However, when a school in the centre needed more space, there was no way around it: they needed more space. Architecture firm NOVA5 stepped in to create an award-winning solution with innovative ideas and a brand-new building.
TEXT: JOSEFINE OLDER STEFFENSEN | PHOTOS : TOM JERSØE
Situated in the heart of Østerbro, one of Copenhagen’s oldest neighbourhoods, Vibenshus Skole needed 12 new classrooms for 300 extra students. “This posed a bit of a problem, as there was little to no space to expand on. Inner city schools have limited space and Vibenshus Skole, which is made up of an old, grand school building, a gym and administration building from the 1980s and a playground, is no different. But this is definitely also what makes being an architect exciting: it’s about finding solutions when there don’t really seem to be any,” explains Thomas Dahl, partner at NOVA5.
The Copenhagen-based NOVA5 are specialists in homes and educational and cultural structures. They are also specialists in making something out of nothing and pushing the limits of what can be achieved in a variety of projects, while also having a strong focus on creating sustainable solutions.
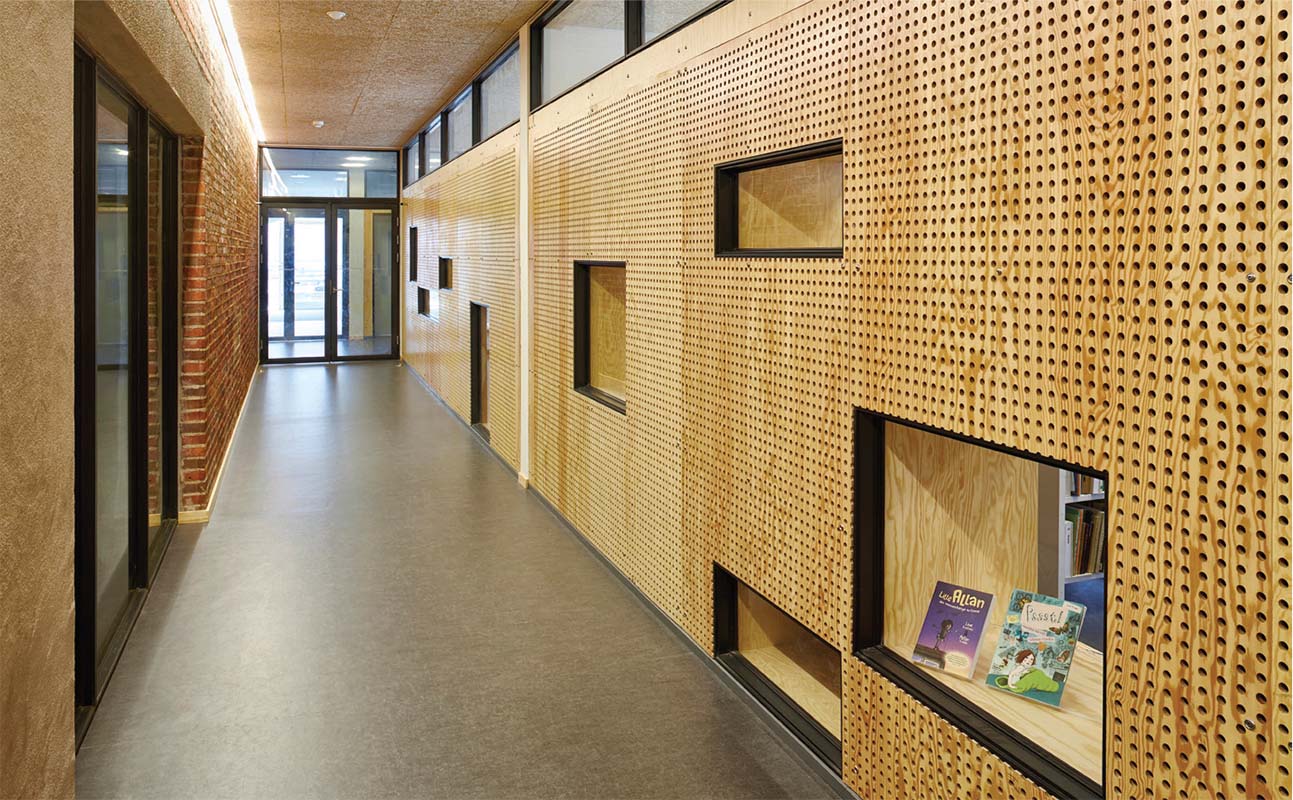
Creating space where there is none
“We had to ask ourselves, how do we take space from the playground, which is already too small, without making it seem like there’s less space overall? That’s not always an easy predicament to have. How do you do that without ruining what is currently there and what will be there?” asks Dahl.
The solution that NOVA5 came up with was to use height. They took space from the playground to add a building connected to the building from the 1980s. But rather than leaving it as that, they used the roof of the building to create a new space where the kids could play. The roof became the place to play ball games and hang out.
The new building connects to that from the ‘80s seamlessly, while also protecting the building from the environment. “This has suddenly become a central meeting place in the school, as people can more easily walk between the buildings and use the rooftop to relax and have fun,” says Dahl.
A better learning environment
“Outside of needing more space, the school also wanted to get a better structure to the way it was organised. The two buildings that were already there weren’t working very well, and the administrative staff sat far away from what was actually going on in the school. The older and younger kids were stepping on each other’s toes, so we had to do something about that,” explains Dahl.
NOVA5 worked closely with the school to find solutions to these problems. “We have to draw from their experience of working in the school,” continues the architect. “They have an amazing amount of knowledge that we need to make the most of, so working closely with them and understanding how best to optimise the social and learning environment in the school was key to this project.”
The new building has transformed the school, moving the administrative staff closer to the action and making them more accessible for pupils and parents, while the school now also has the space to divide the older and younger pupils. “This was done deliberately, as the younger kids often find it intimidating to be near the older ones, and the older ones can sometimes find the younger pupils a bit annoying,” Dahl smiles. “By giving the age groups specific parts of the school, we’ve allowed them to roam a bit more freely and enjoy being the age they are.”
The classrooms were designed with the newest pedagogical approaches in mind, creating classrooms that will make it easier and more fun to learn, for both current and future generations of pupils.
Award-winning sustainable architecture
The Vibenshus Skole project won NOVA5 the BUILD award for Best Sustainable Transformation in the Nordics in 2016, thanks to the way it used sustainable materials to create a warm and welcoming school.
“The new building uses a combination of concrete and wood. This means the building is better able to stand up to the tough environment it’s in, with heavy use, lots of people and also the pollution that inevitably finds its way to the inner city. We really wanted it to be a welcoming addition to the school and a friendly building that people wanted to be in and use, and we created that by using the wood to balance the building and give it more warmth.”
The school project has become a huge success, largely due to NOVA5’s ability to see potential and push the boundaries of what can be achieved. “I think our strength lies in overcoming obstacles and solving difficult projects. We create something that can be used, is personalised to its needs and is sustainable,” concludes Dahl.
Web: www.nova5.dk
Facebook:Nova5arkitekter
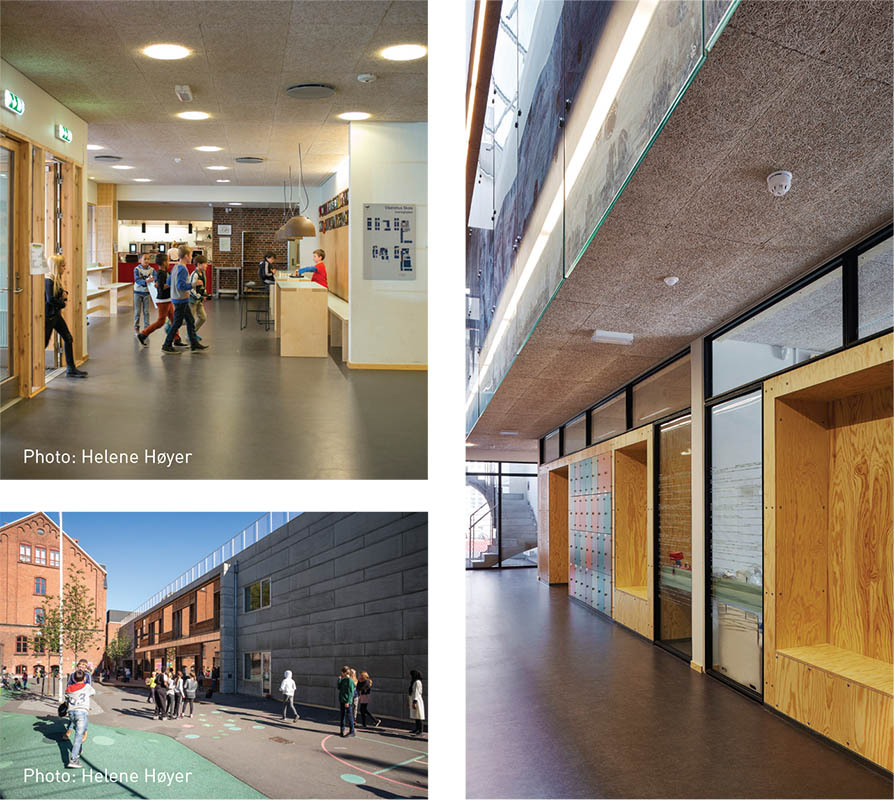
Subscribe to Our Newsletter
Receive our monthly newsletter by email

