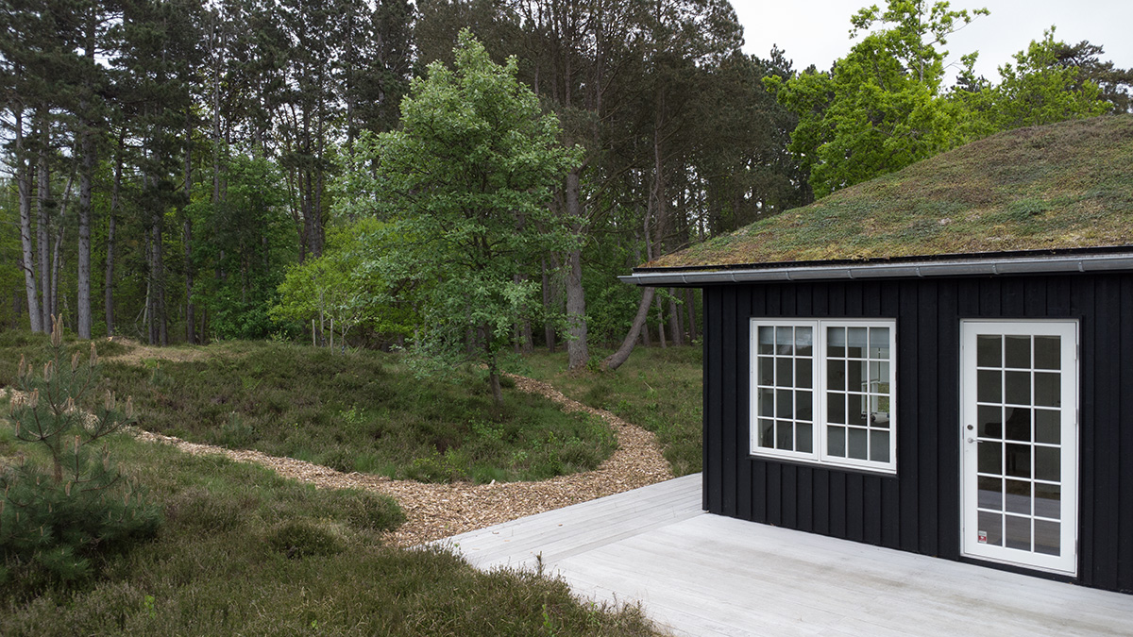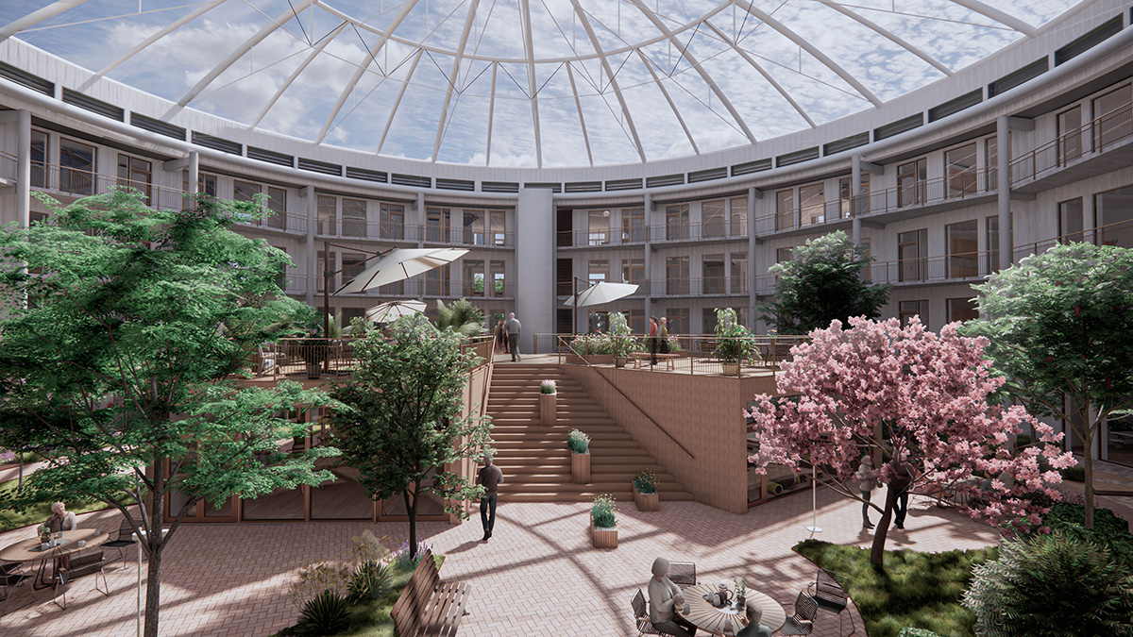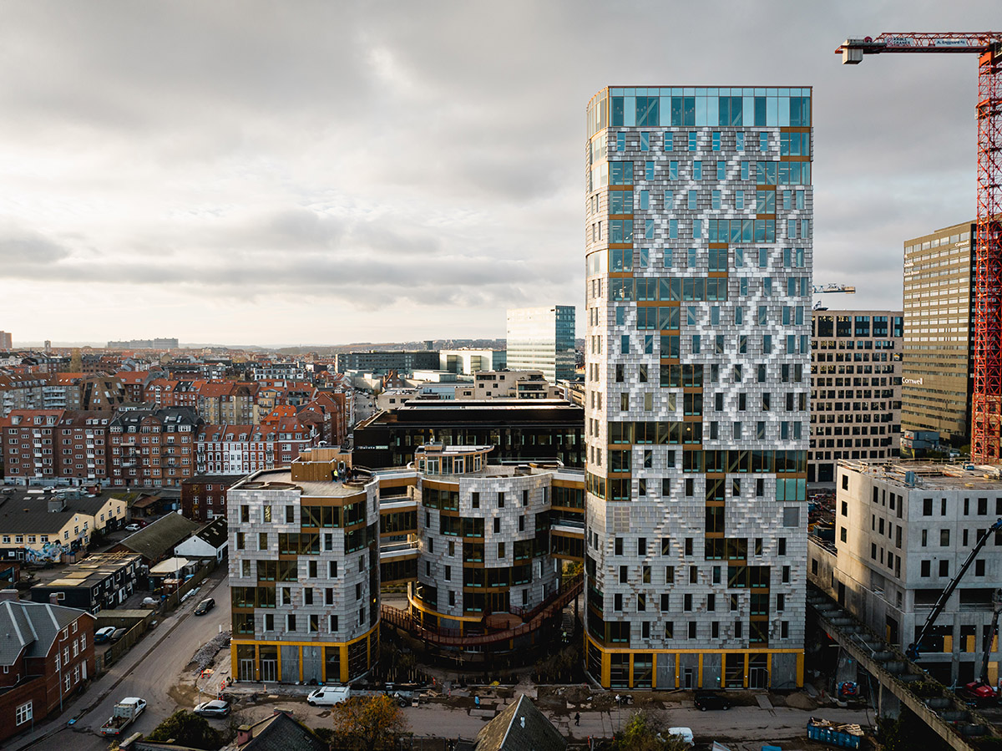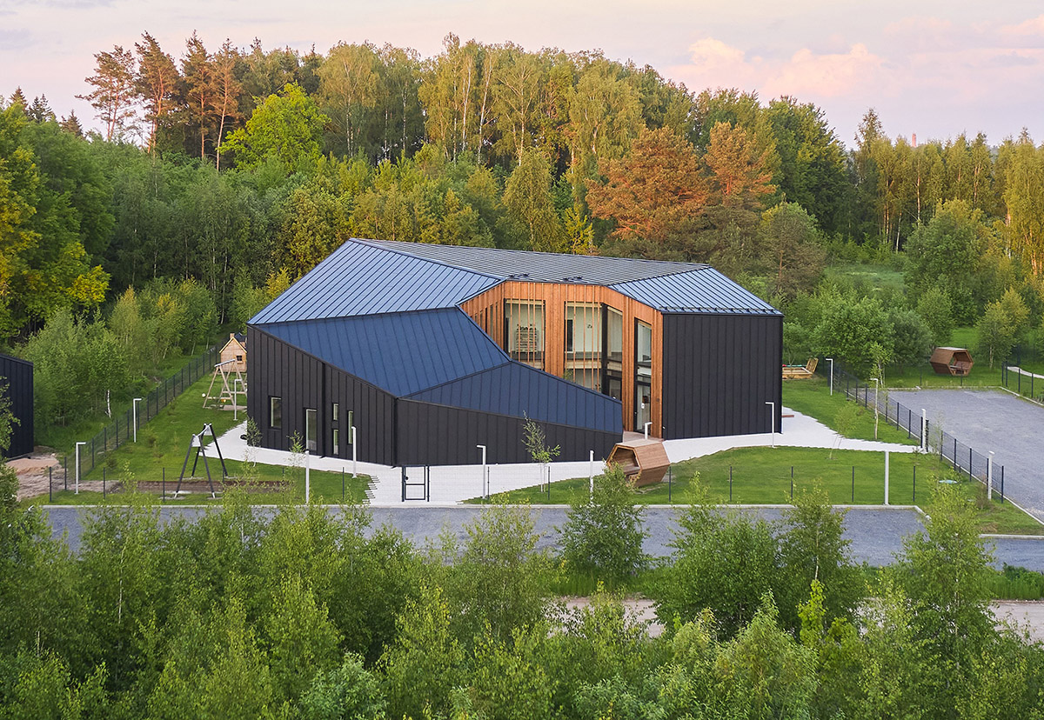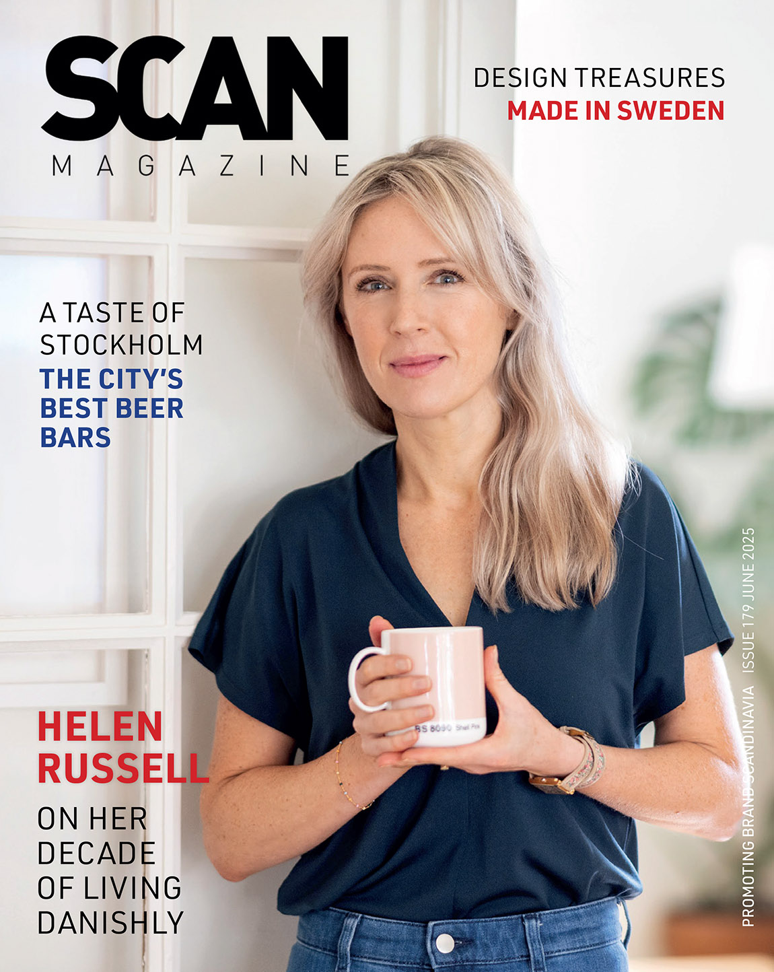Pluss Arhitektid: Beyond the blueprint: the reinvention of urban space
By Ndéla Faye
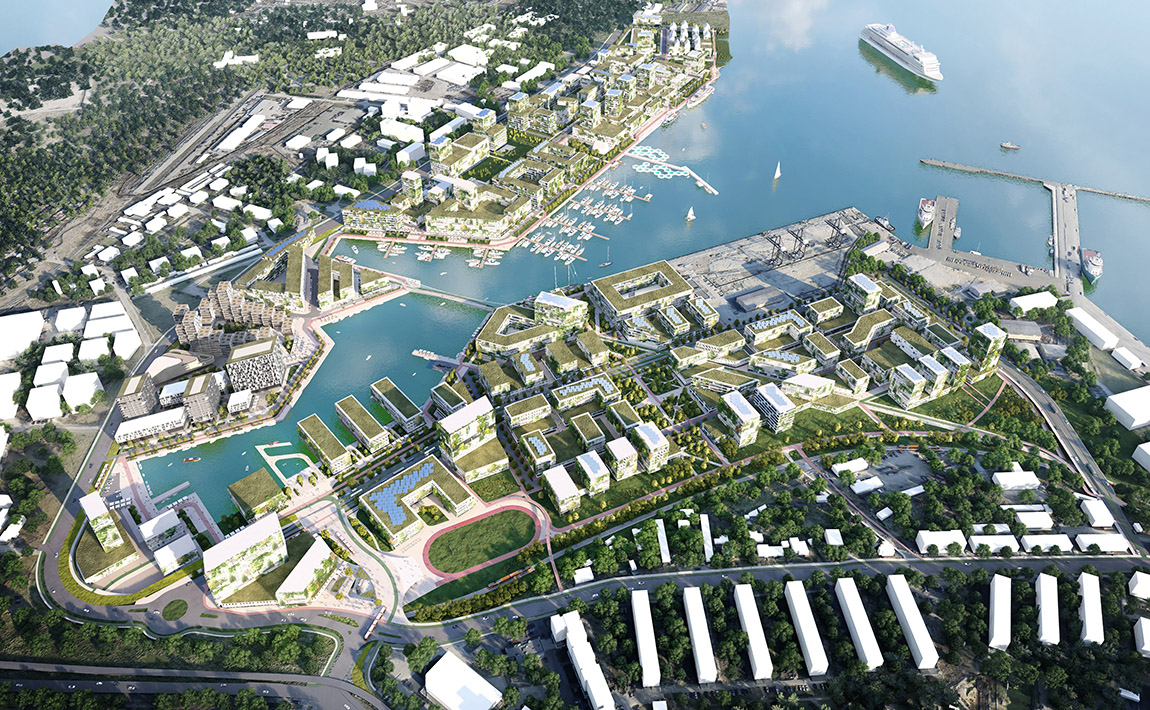
Situated around the Paljassaare Harbour in Tallinn, Hundipea is a vibrant, sustainable, and self-sufficient development that integrates innovative urban solutions with a keen focus on environmental consciousness.Photo: Pluss Arhitektid
Pluss Arhitektid does not simply design buildings – its architects challenge the very foundation of urban development, questioning norms and pushing the boundaries of what cities can be. Through bold, sustainable, and human-centred solutions, they are redefining the future of urban spaces, one visionary project at a time.
Since its founding in 2002, Estonia-based Pluss Arhitektid has designed over one million square metres of public spaces, office buildings, apartment complexes, and private homes. But rather than simply following briefs, its questions, pushes, and expands the limits of what urban development can be. The innovative approach has earned the firm numerous awards both in Estonia and abroad, and exporting architecture has become a key part of the daily work, with several projects internationally.
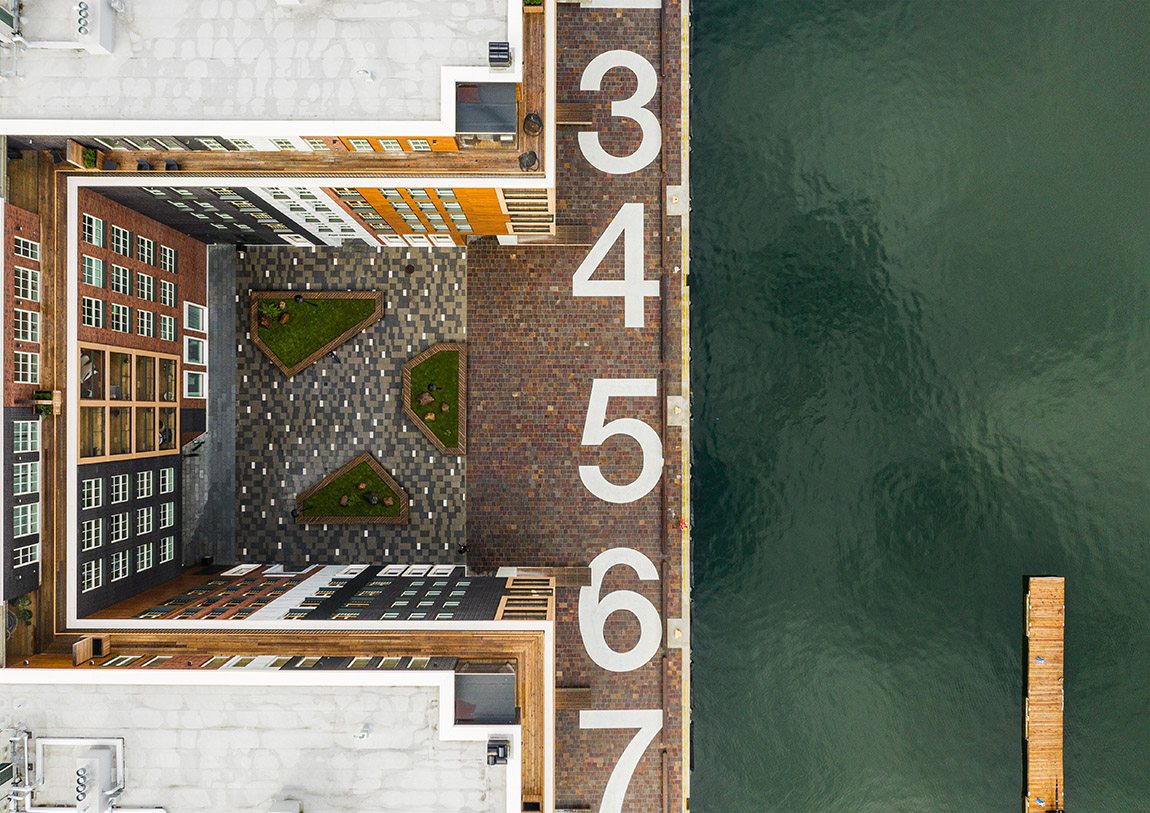
The Noblessner Quarter is one of Tallinn’s most celebrated urban renewal projects. Photo: Tõnu Tunnel
A visionary approach to urban development
For Pluss Arhitektid, architecture is not a fleeting trend but a lasting contribution that leaves a meaningful mark for future generations. This philosophy has driven some of its most ambitious projects – none more so than the Hundipea development.
Situated around the Paljassaare Harbour in Tallinn, Hundipea is not just about revitalising an underutilised space – it’s about rethinking how urban areas function at their core. By bringing together fragmented landowners from across different countries, Pluss Arhitektid has crafted a cohesive and forward-thinking vision for a climate-neutral urban district, one that challenges conventional approaches to city planning.
“The area is 15 minutes from Tallinn city centre, but it was abandoned and completely under-utilised. Instead of seeing it as an obstacle, we saw an opportunity,” says Indrek Allmann, chartered architect and partner at Pluss Arhitektid. Taking a proactive approach, the architects united disparate parties under a single, cohesive vision – one that would not only transform the space, but redefine the cityscape of Tallinn.
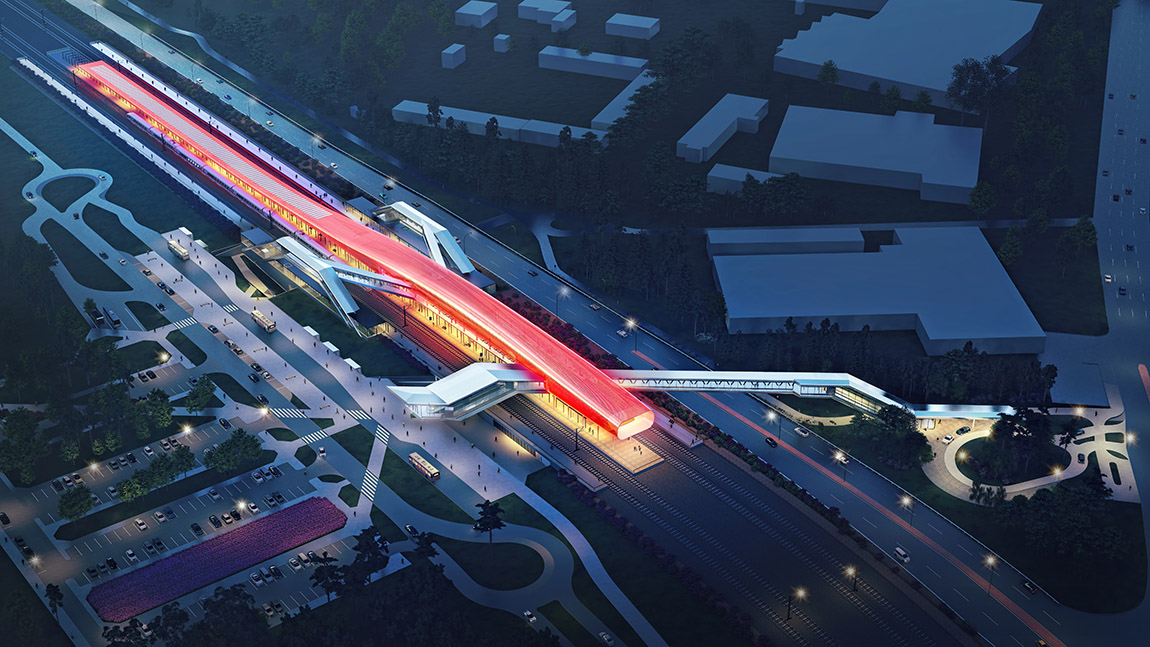
Rail Baltic Pärnu Terminal. Photo: Pluss Arhitektid
The vision has now become reality: a vibrant, sustainable, and self-sufficient development that integrates innovative urban solutions with a keen focus on environmental consciousness. The design incorporates mixed-use spaces, efficient energy solutions, and a smart approach to infrastructure that prioritises both liveability and biodiversity. One of the most innovative aspects of the development has been the application of environmental climate modelling, allowing the firm to make informed design decisions that enhance the comfort and usability of public spaces.
“Tree planting was prioritised to ensure that by the time construction is complete, the trees would already be established. Their locations were strategically chosen so that, once fully grown, they would provide the ideal density and shape for natural shade and wind protection,” Allmann explains.
This kind of boundary-pushing, holistic vision is not a one-off for Pluss Arhitektid. Its work on the Noblessner Quarter – one of Tallinn’s most celebrated urban renewal projects – showcases a similar sensitivity to history and context. Transforming a once-industrial waterfront into a thriving cultural and residential hub, the firm successfully balanced preservation with modernity, creating a dynamic new district that has set a benchmark for future developments.
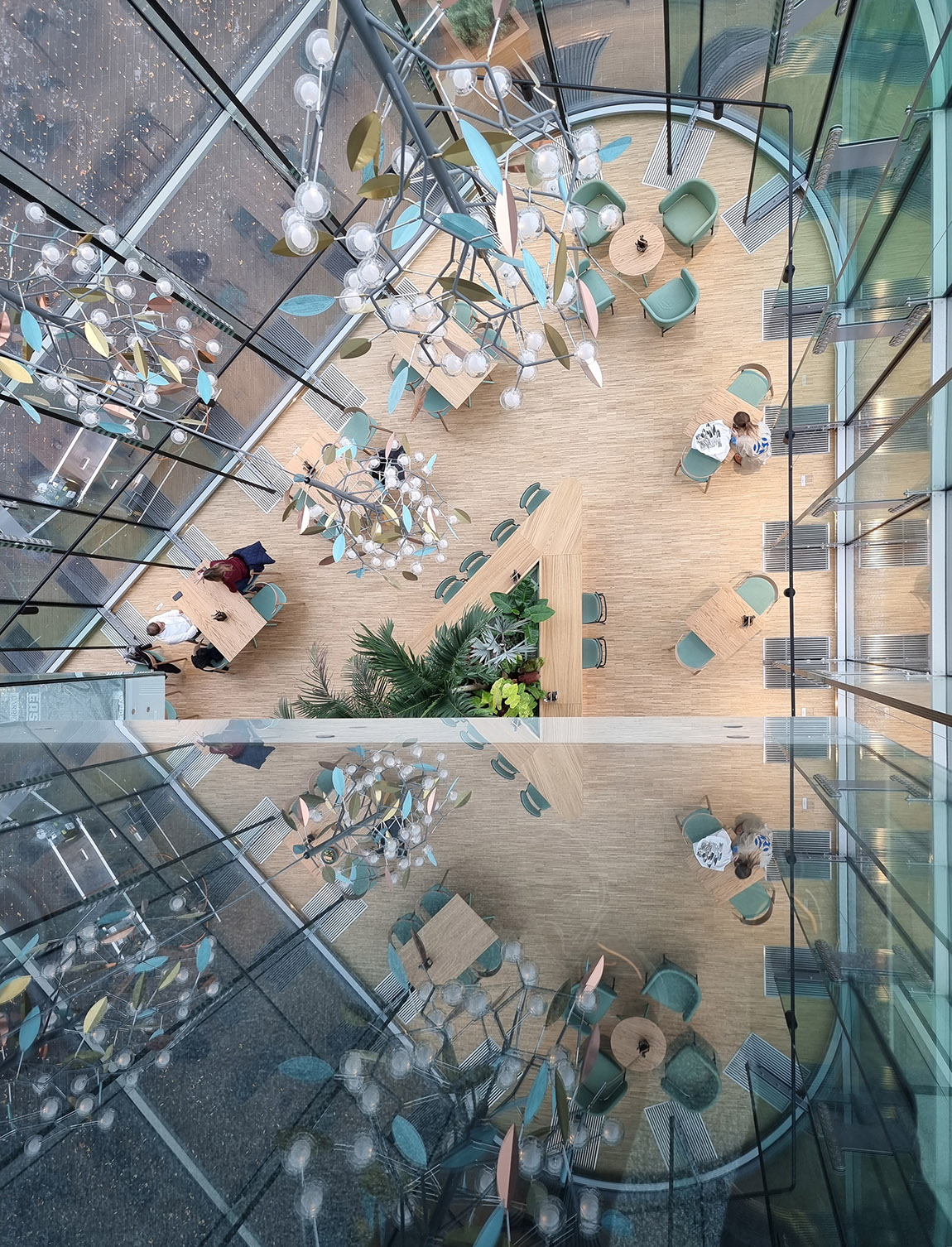
The Alma Tomingas Building. The building’s indoor jungle naturally regulates humidity levels. Photo: Indrek Suigusaar
Sustainability and innovation at the core
Beyond Estonia, its expertise has also been recognised internationally. The Elemental Business Centre in Riga, stands as a testament to its commitment to both function and aesthetic innovation. The project prioritises energy efficiency and well-being, demonstrating that high-performing office spaces can also be human-centred and environmentally responsible.
Perhaps one of the most striking examples of the commitment to sustainability and human well-being is the Alma Tomingas Building, where the team tackled a unique challenge of indoor climates in Northern latitudes: dry air in winter. The solution? An indoor jungle, full of plants that naturally regulate humidity levels, improving air quality and overall health for those using the space. It is a small but meaningful example of how Pluss Arhitektid continually integrates scientific understanding with architectural ingenuity.
Pluss Arhitektid’s work offers a compelling blueprint for the future. By refusing to accept conventional limitations, it is shaping spaces that are not only functional but visionary – proving that architecture, when approached with curiosity and courage, can do more than just build cities; it can transform the way we live in them. “Our approach is not just about meeting the client’s brief,” adds Allmann. “We question the brief, stretch it forward, assess the social and environmental impact, and then work with the client to find the best possible solution. Staying in the comfort zone isn’t an option – we want to push further.”
As cities grapple with the challenges of climate change, urban density, and social sustainability, Pluss Arhitektid’s work stands as a testament to the power of innovative, forward-thinking design. Its projects do not just change cityscapes; they redefine the possibilities of urban living.
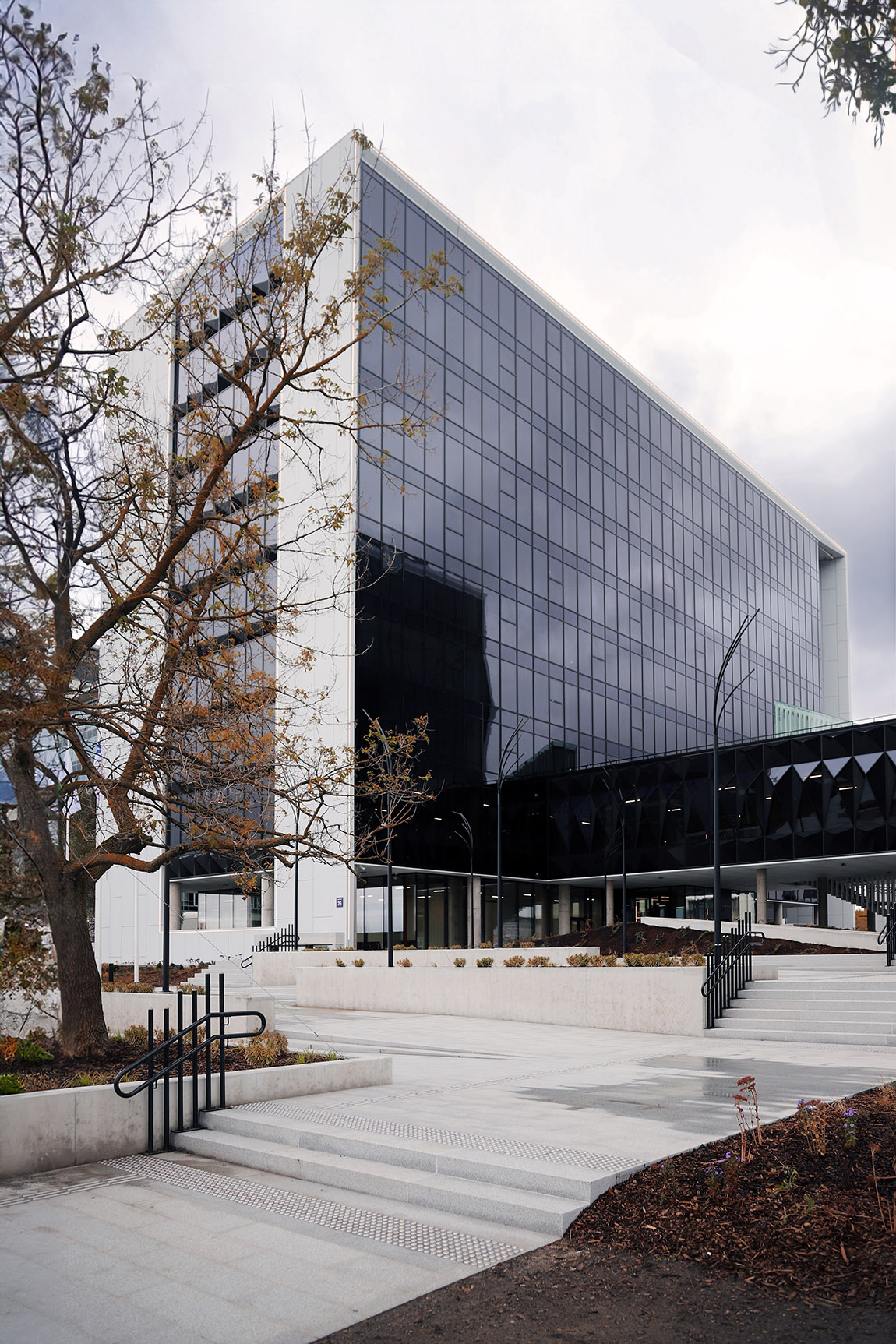
The Elemental Business Centre in Riga prioritises energy efficiency and well-being. Photo: Lisanna Remmelkoor
Web: www.pluss.ee
Instagram: @plussarhitektid
Facebook: Pluss Arhitektid
Subscribe to Our Newsletter
Receive our monthly newsletter by email

