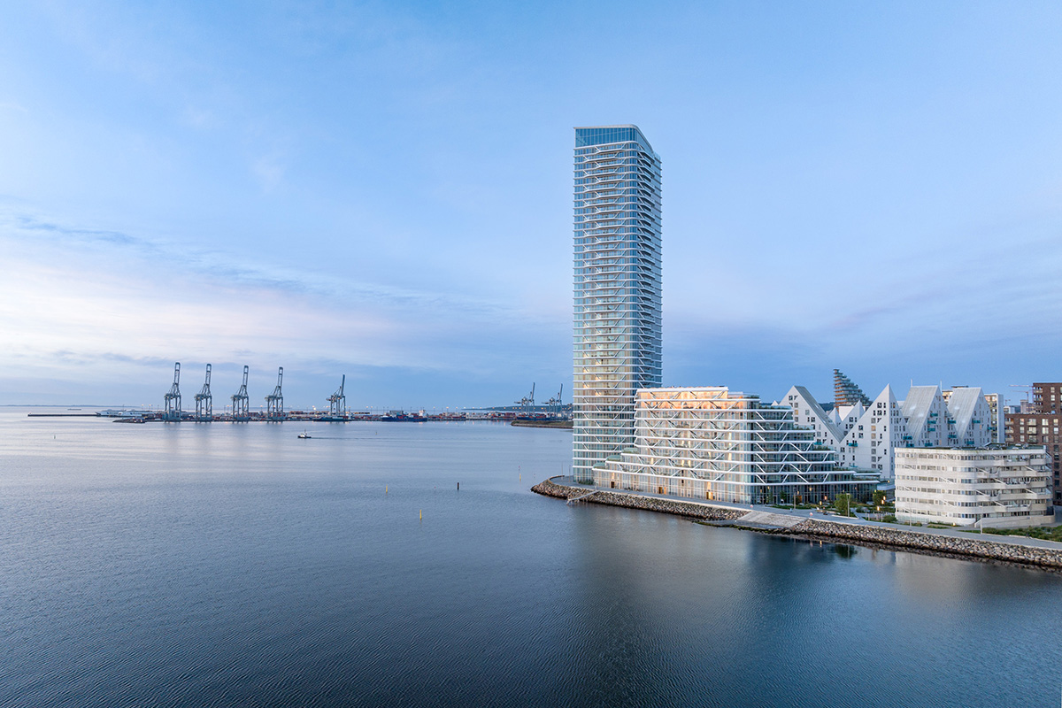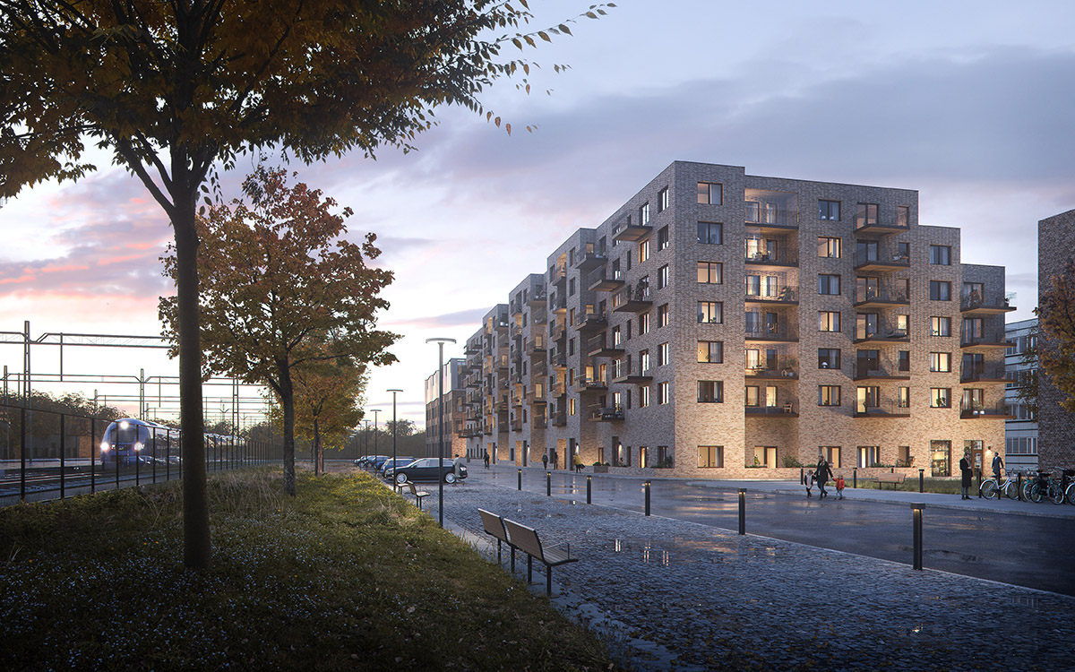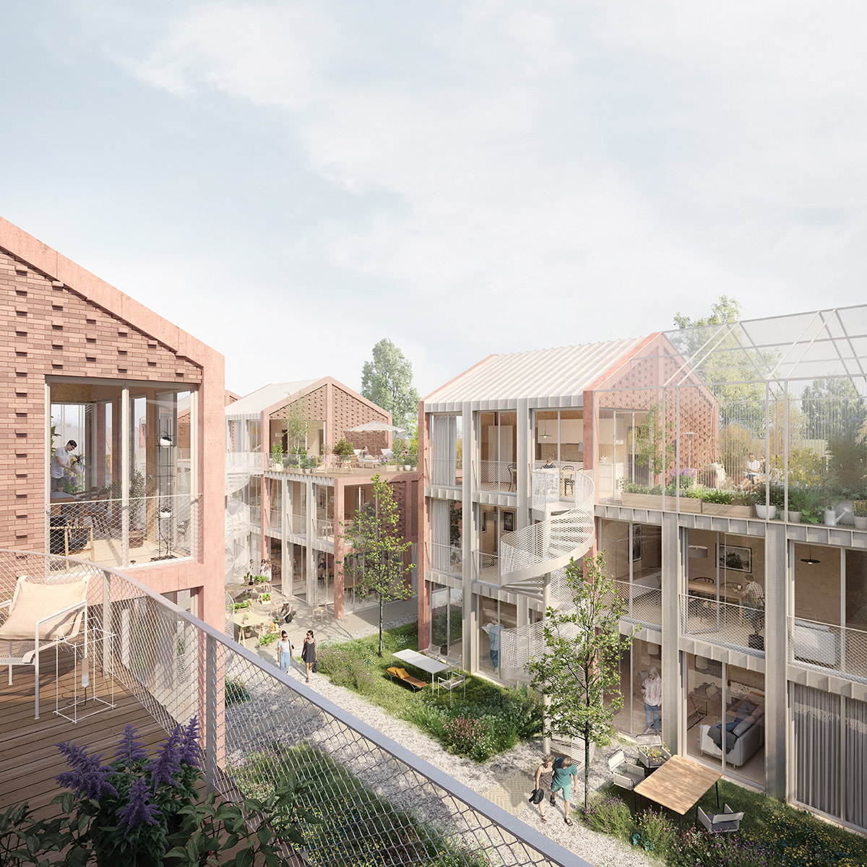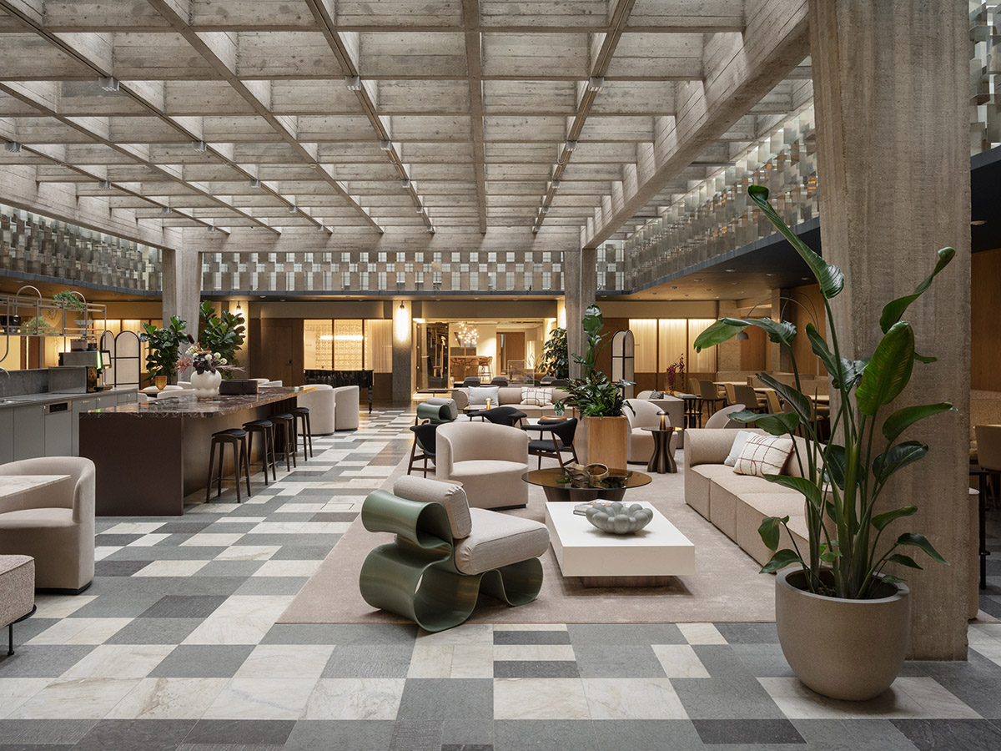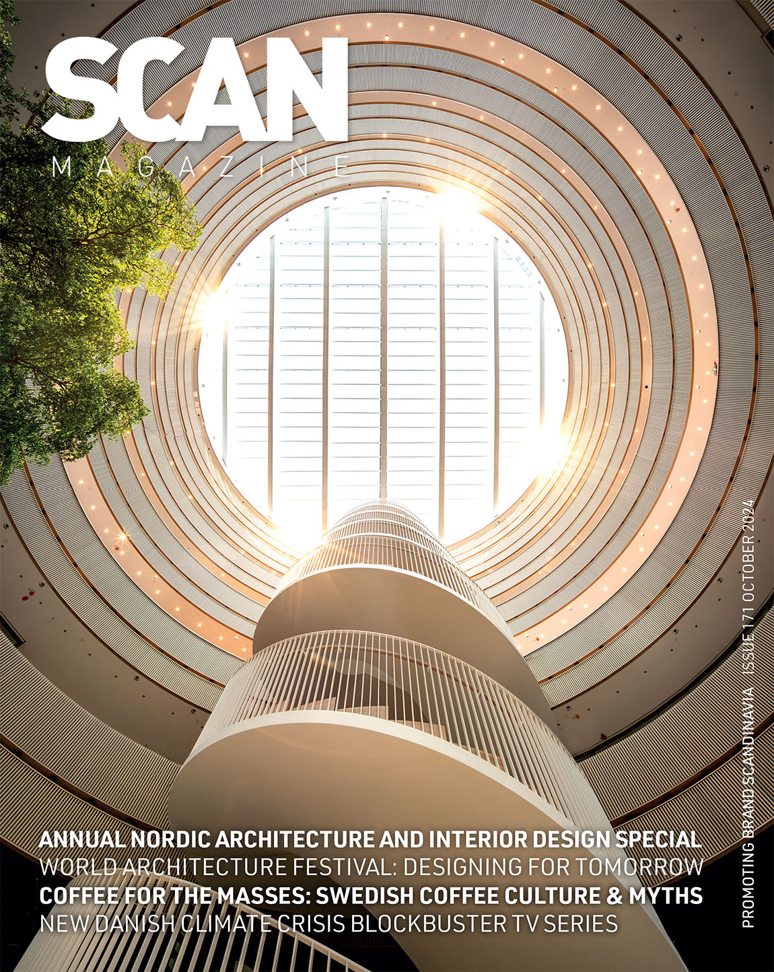Studio ARGUS: Architecture that enhances the human experience
By Heidi Kokborg
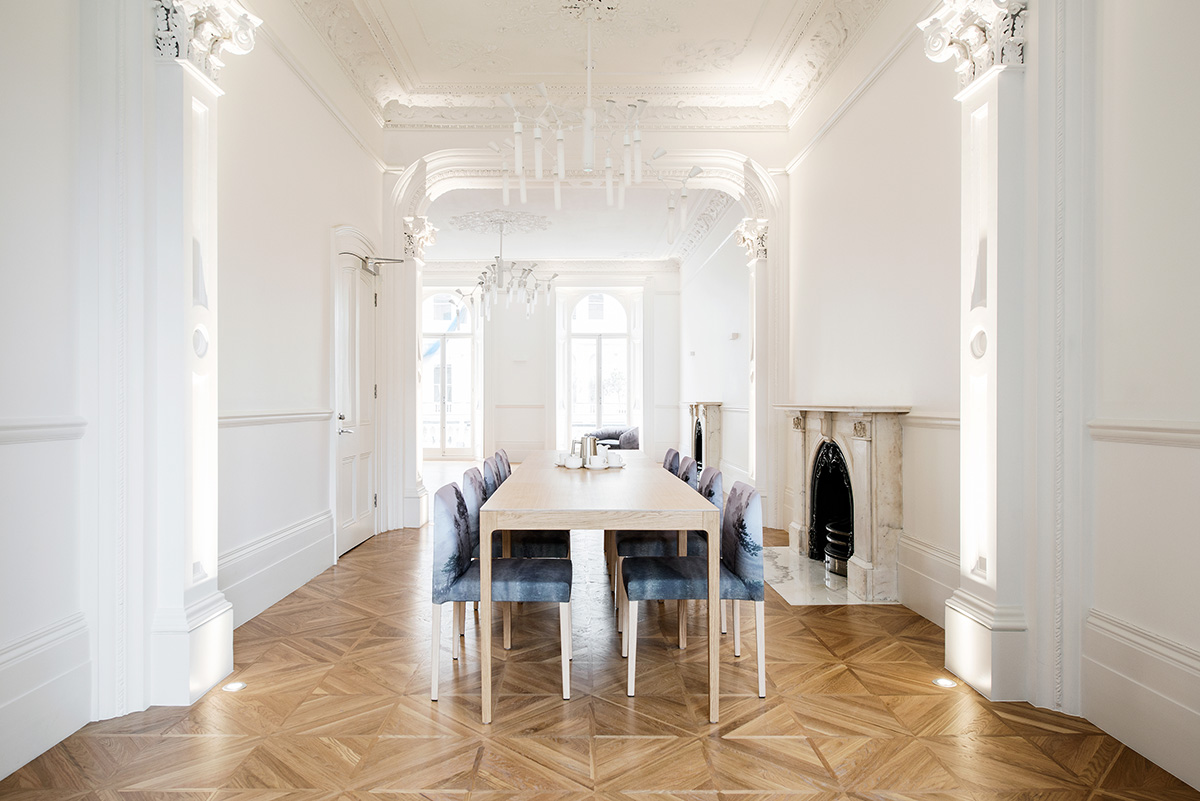
Photo: Terje Ugandi
Estonian studio ARGUS was founded from a passion for innovative design and a commitment to enhancing quality of life. It pushes the boundaries of traditional architecture, while valuing sustainability, aesthetics, and functionality. From the Estonian Embassy in Copenhagen to retreats and private homes; you will recognise the handwriting of the studio in every project.
Studio ARGUS has been on a mission to push creative boundaries since the beginning. Commitment to innovation and creativity defines the Estonian architecture studio. Instead of following established norms or replicating traditional designs, the team explores innovative ideas, techniques, and concepts that challenge conventional thinking. “Pushing creative boundaries is essential for standing out and leading in the design world, reflecting a proactive and dynamic approach where experimentation and creativity are highly valued,” explains Margit Argus, founder and owner.
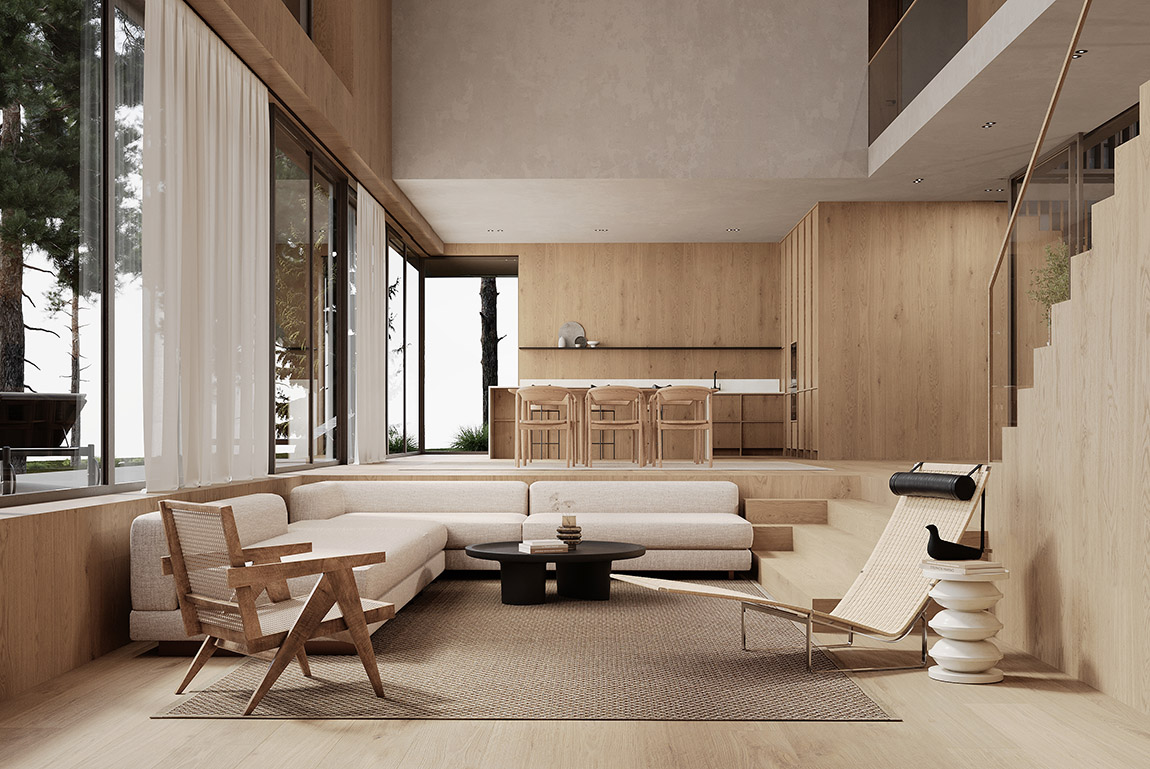
Rendering: studio ARGUS
No matter the project, studio ARGUS has a strong focus on context and storytelling. Whether it be the restoration of historic buildings, such as Park Hotel in Viljandi (in collaboration with LUMIA), or a brand-new building, creating narratives and strong concepts serve as the framework for architectural or interior design projects.
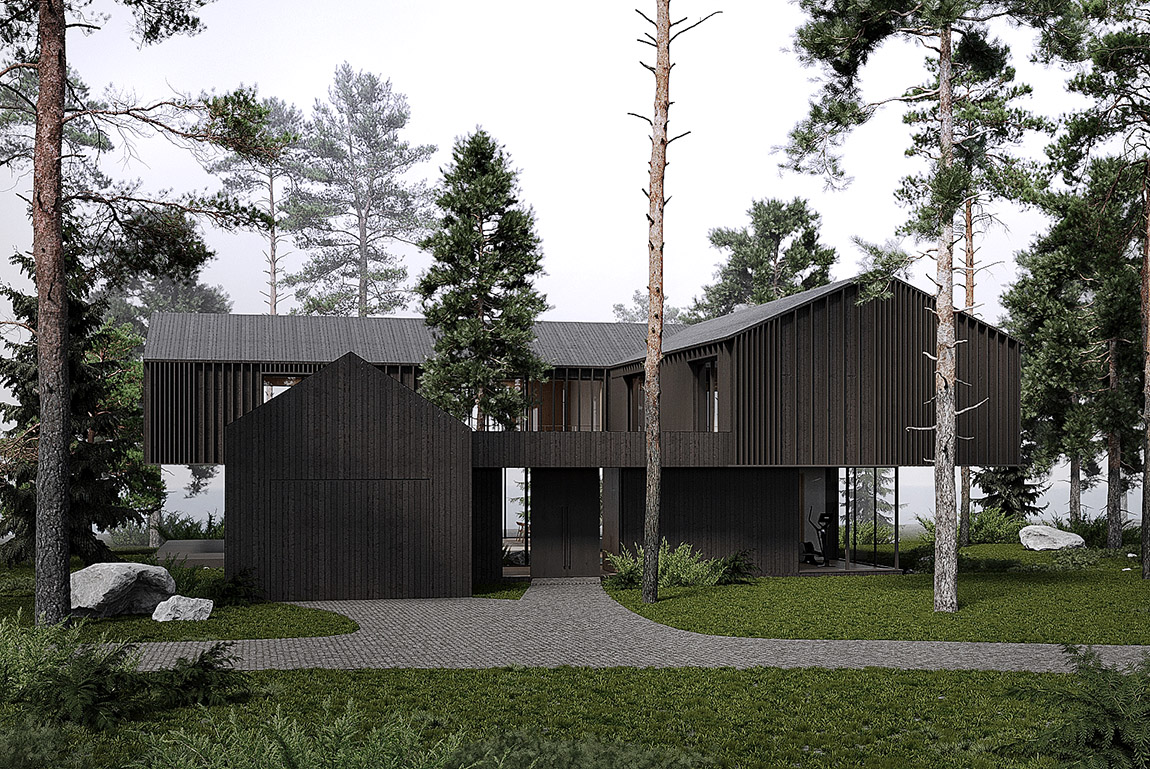
Rendering: studio ARGUS
“The goal is to create spaces that reflect the user’s aspirations, tell a story, and contribute positively to the world,” Argus says. “We explore various design styles and practices, driven by a fascination for how spaces influence human behaviour and emotions. We believe architecture shapes and enhances the human experience.”
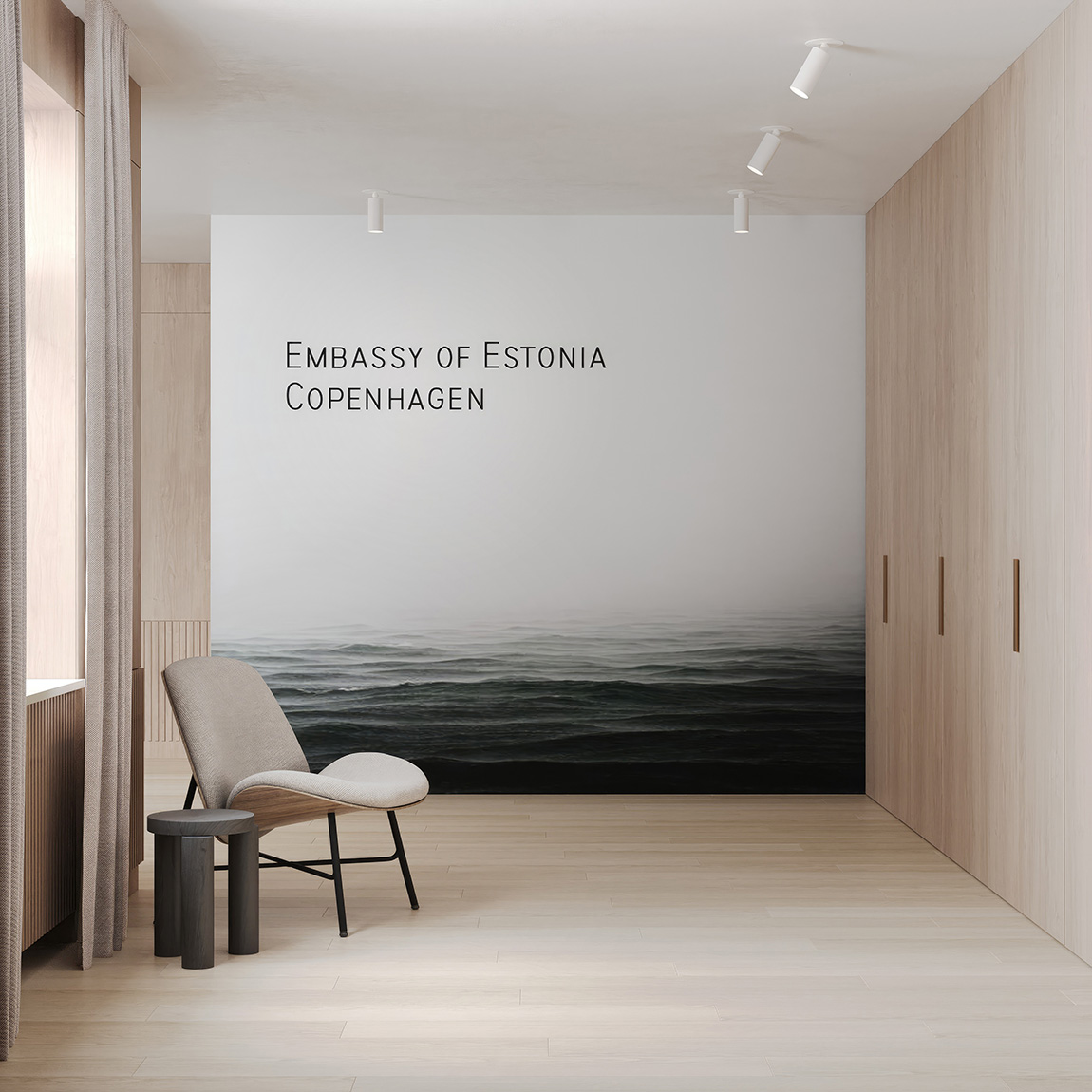
Rendering: studio ARGUS
Architecture that embodies Estonia
Studio ARGUS works on a variety of projects of varying scales, from the Tallinn Airport project in collaboration with DAGOpen Architects and apartment buildings to residential houses and museums. The architectural studio has also worked on several large-scale heritage conservation projects and has for instance converted several castles and given new functions to various industrial heritage sites across Estonia.
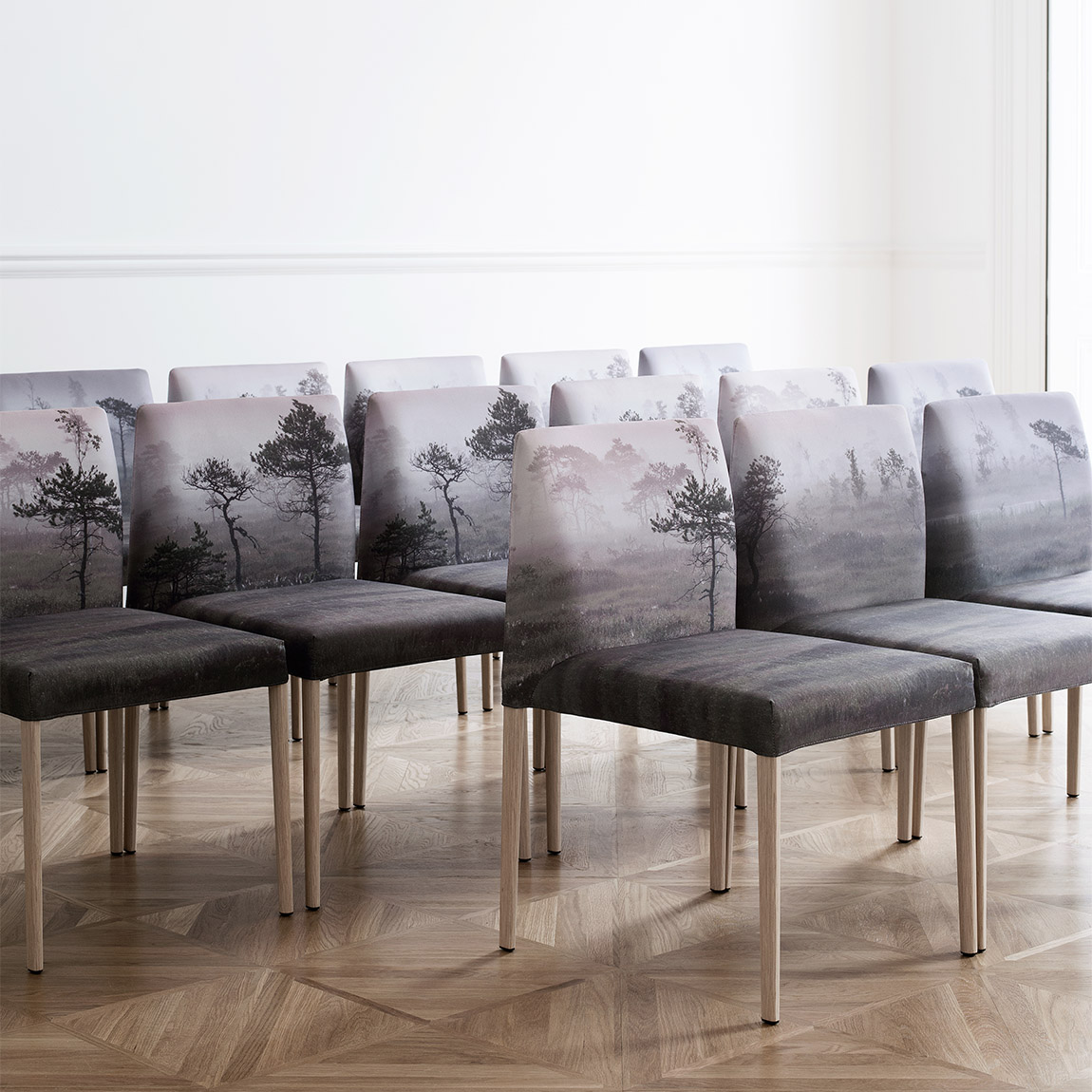
Photo: Terje Ugandi
“We like to create intrigue in a space,” says Argus. “A beautiful example is the Fahle Gallery, where the old industrial complex, long abandoned, seemed to have been taken over by nature. Trees were growing on the building’s walls, and the roofs had collapsed.”
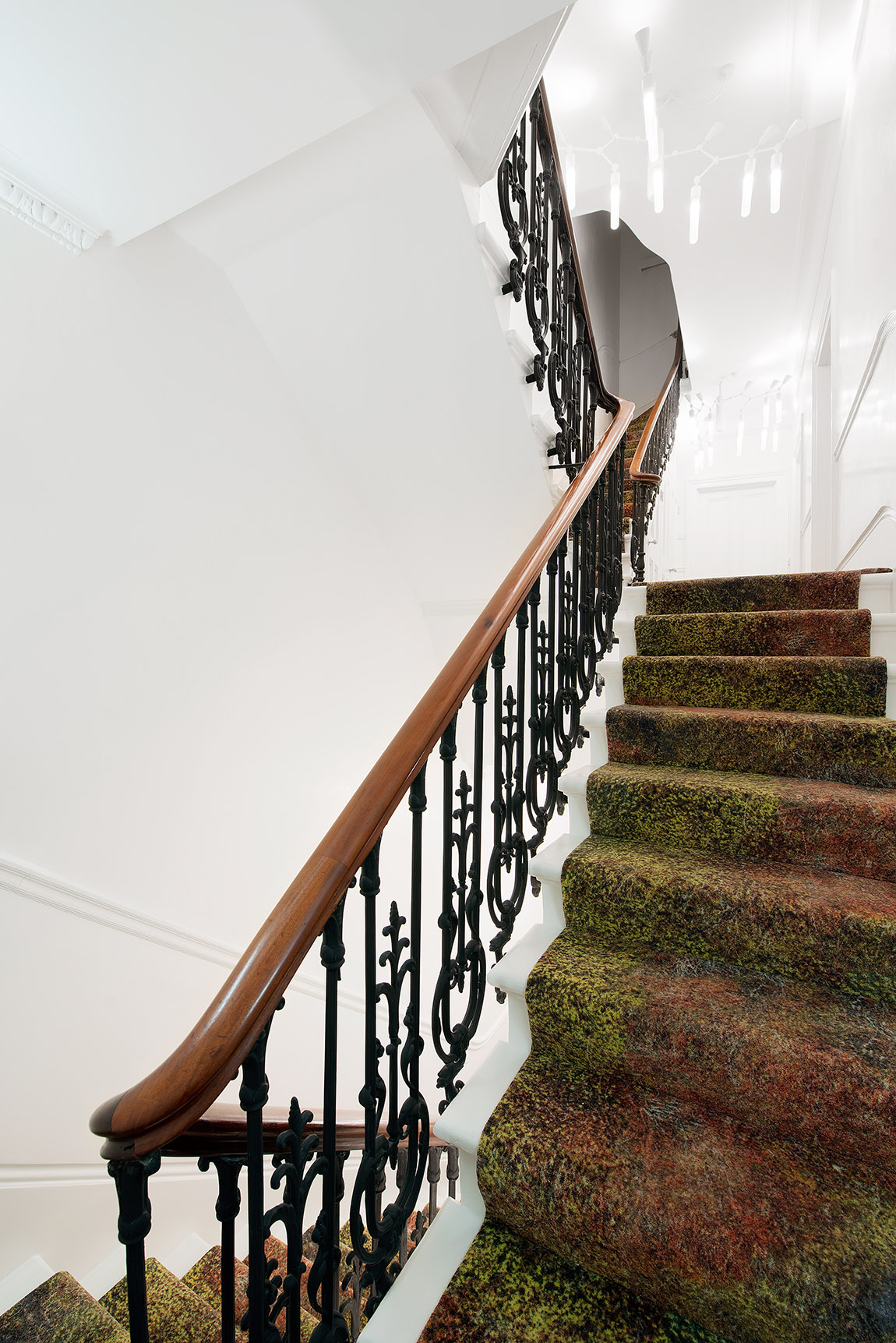
Photo: Terje Ugandi
In collaboration with Kino landscape architects and LUMIA, studio ARGUS developed a solution where the space still appears to be overtaken by nature, with trees and bushes pushing through the floor tiles. At the same time, the old industrial architecture is preserved and modern, comfortable commercial spaces have been created. “The goal is to create spaces that are functional, aesthetically pleasing, and resonate with users and their environment,” Argus says. “The approach is characterised by a commitment to innovation, sustainability, and human-centred design.”
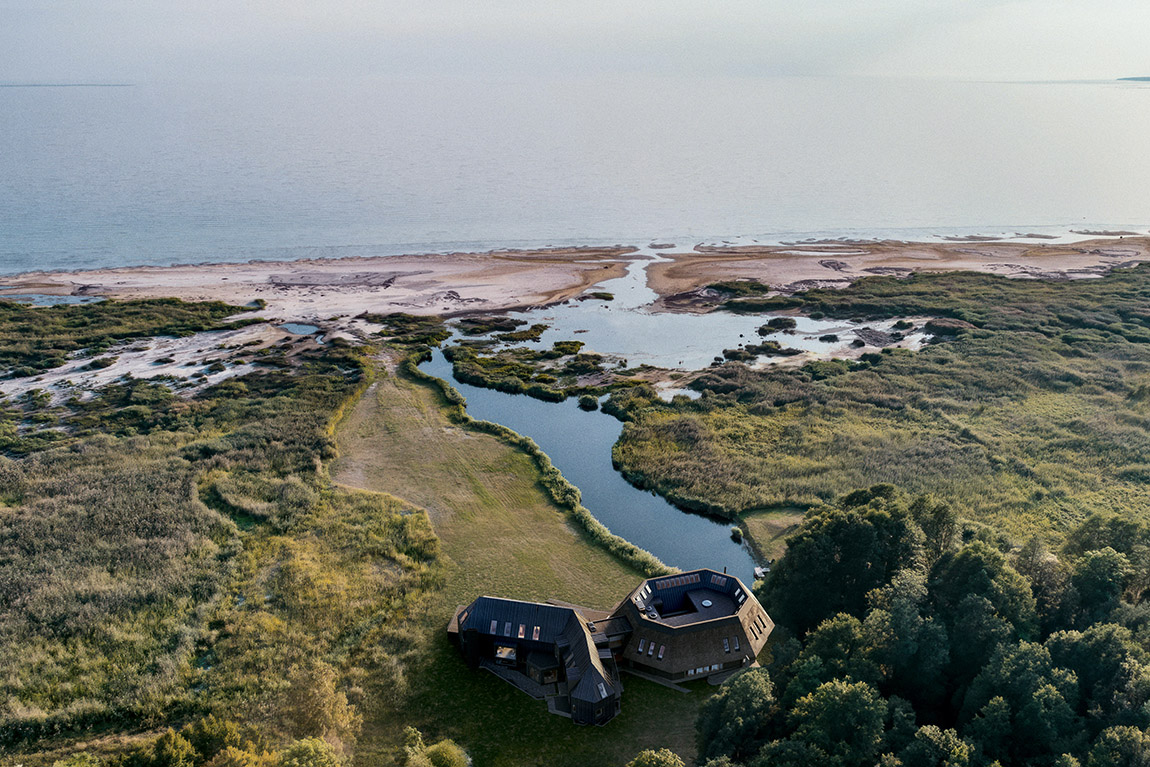
Photo: Siim West
Embracing Nordic aesthetics
Nordic aesthetics is central to studio ARGUS’s identity. The studio embodies simplicity, functionality, and respects nature. It emphasises clean lines, minimalism, and natural materials, which creates calm and tranquillity in our fast-paced world.
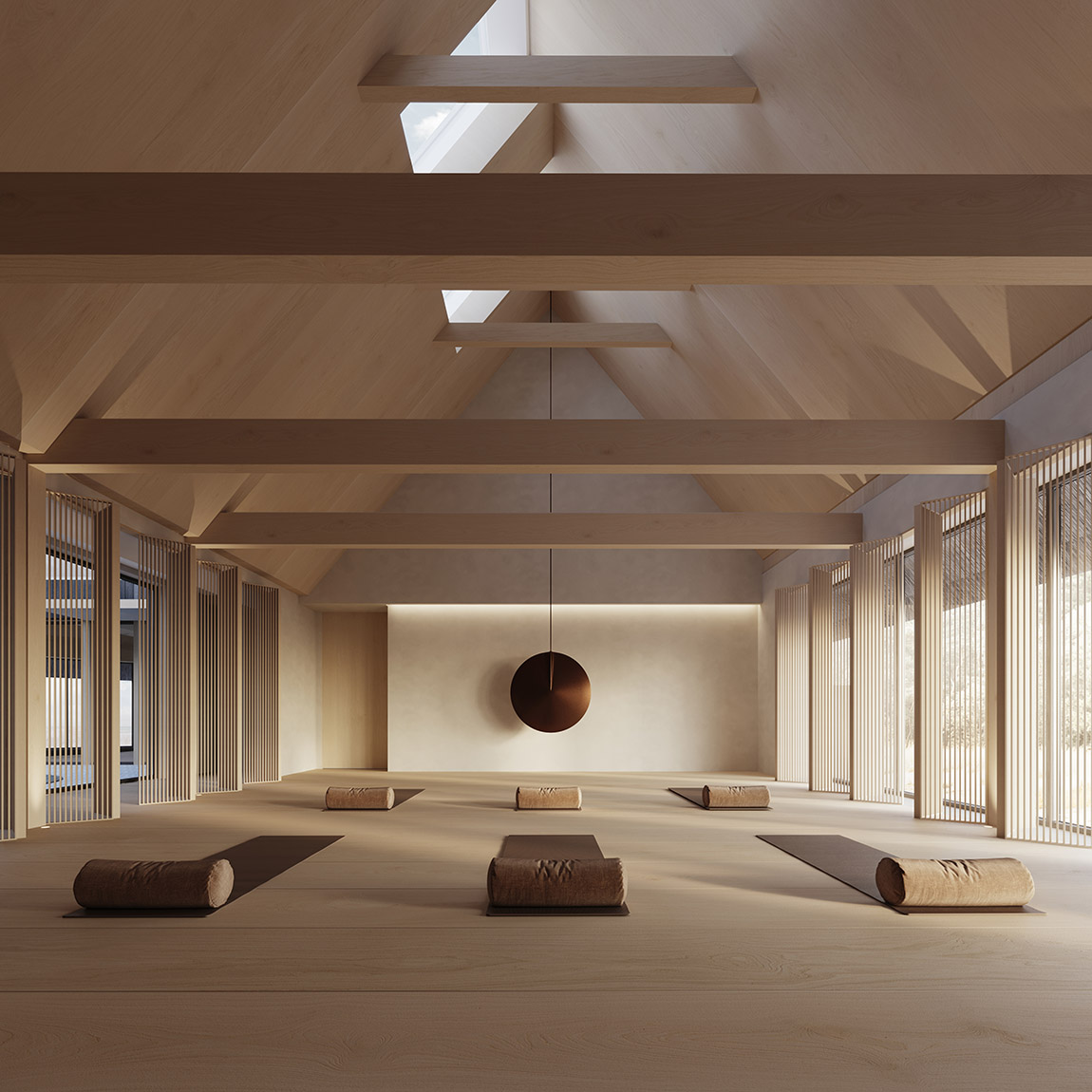
Rendering: Siim West
This is beautifully reflected in all the designs, including the Estonian Embassy in both London and Copenhagen. The Estonian Embassy in London is located in a beautiful neoclassical house from 1857. Studio ARGUS remodelled the house in 2015 and has managed to maintain its historical charm while serving as the embassy. Argus explains; “When we designed the embassy, we wanted it to feel like you are in Estonia. The wetlands, lakes, and forests are all captured in the embassy and interior elements like peat bogs, thicket, and birch accents also reflect Estonia’s landscape.”
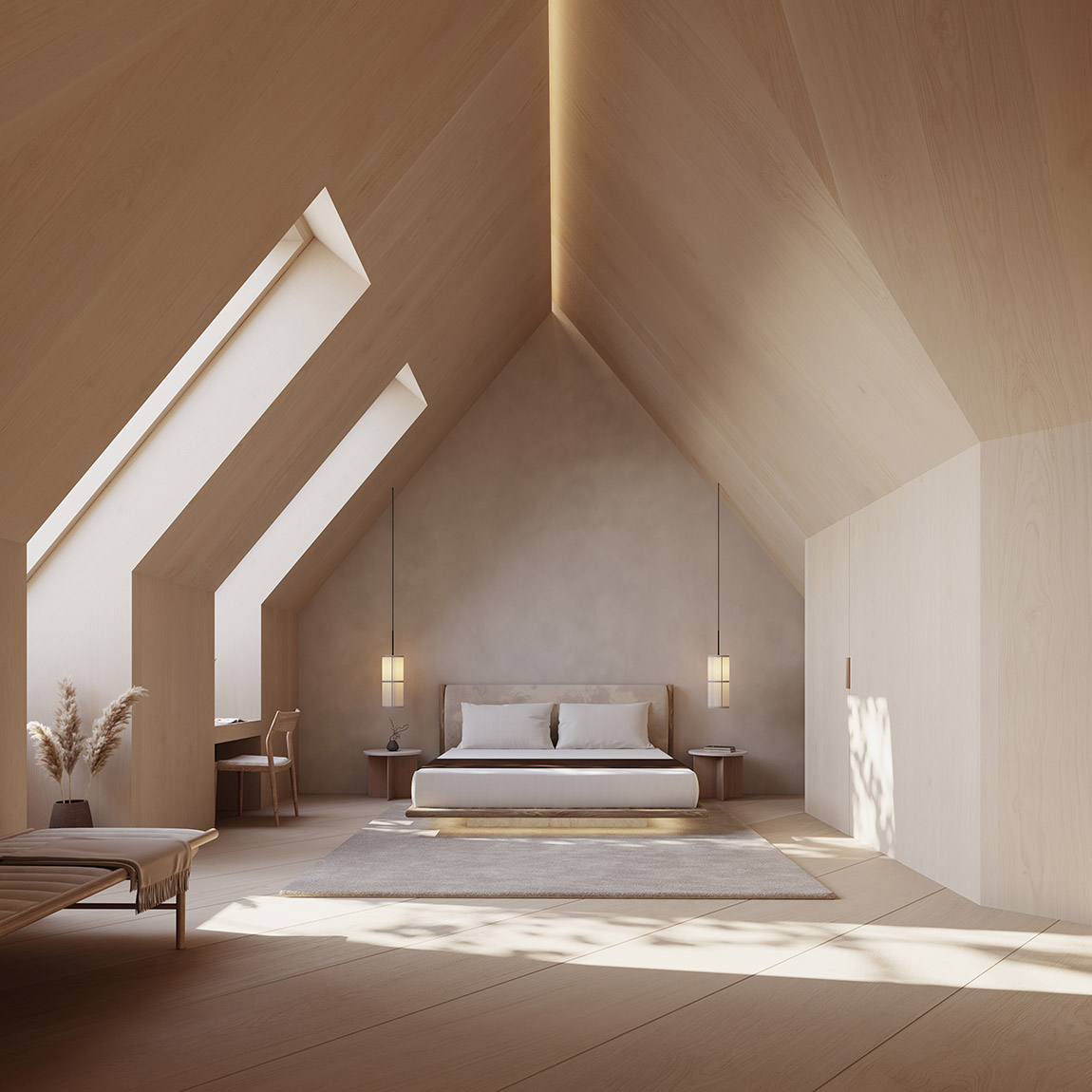
Rendering: Siim West
Likewise, the Estonian Embassy in Copenhagen showcases Estonia’s beauty through design elements inspired by nature and culture. “Here, we have brought in oak wood and forest motifs, as well as colours inspired by the Northern Lights in the kitchen and lounge area for a magical touch. We have also incorporated smoked wood walls in the bathrooms, which evokes a modern sauna-like atmosphere.”
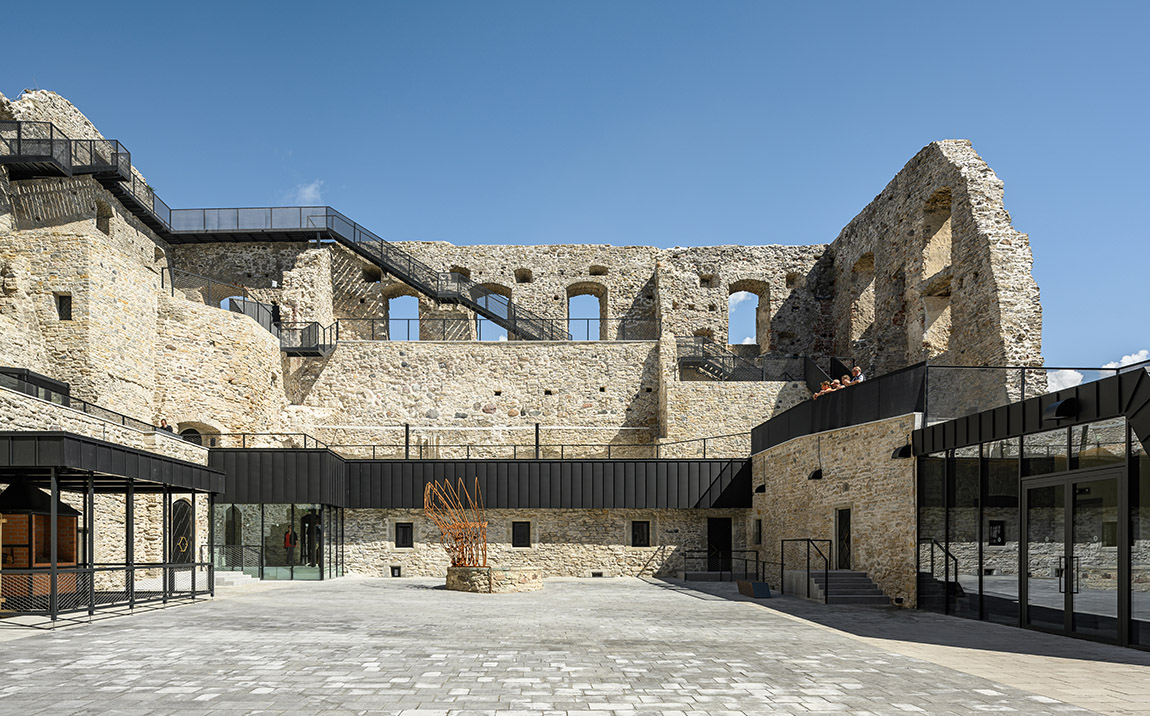
Photo: Tõnu Tunnel
Design rooted in nature
The team also works on private residential projects. Villa Lohusalu is a beautiful example of how studio ARGUS elegantly combines sophistication, sustainability, and nature. The 400 m2 private residence is nestled among pine trees by the Baltic Sea. The building is designed to fit within the pine forest, preserving the existing trees. The gabled roof design blends seamlessly with the surrounding environment, the deep brown facade harmonises with the surroundings, while the interior features light natural wood.
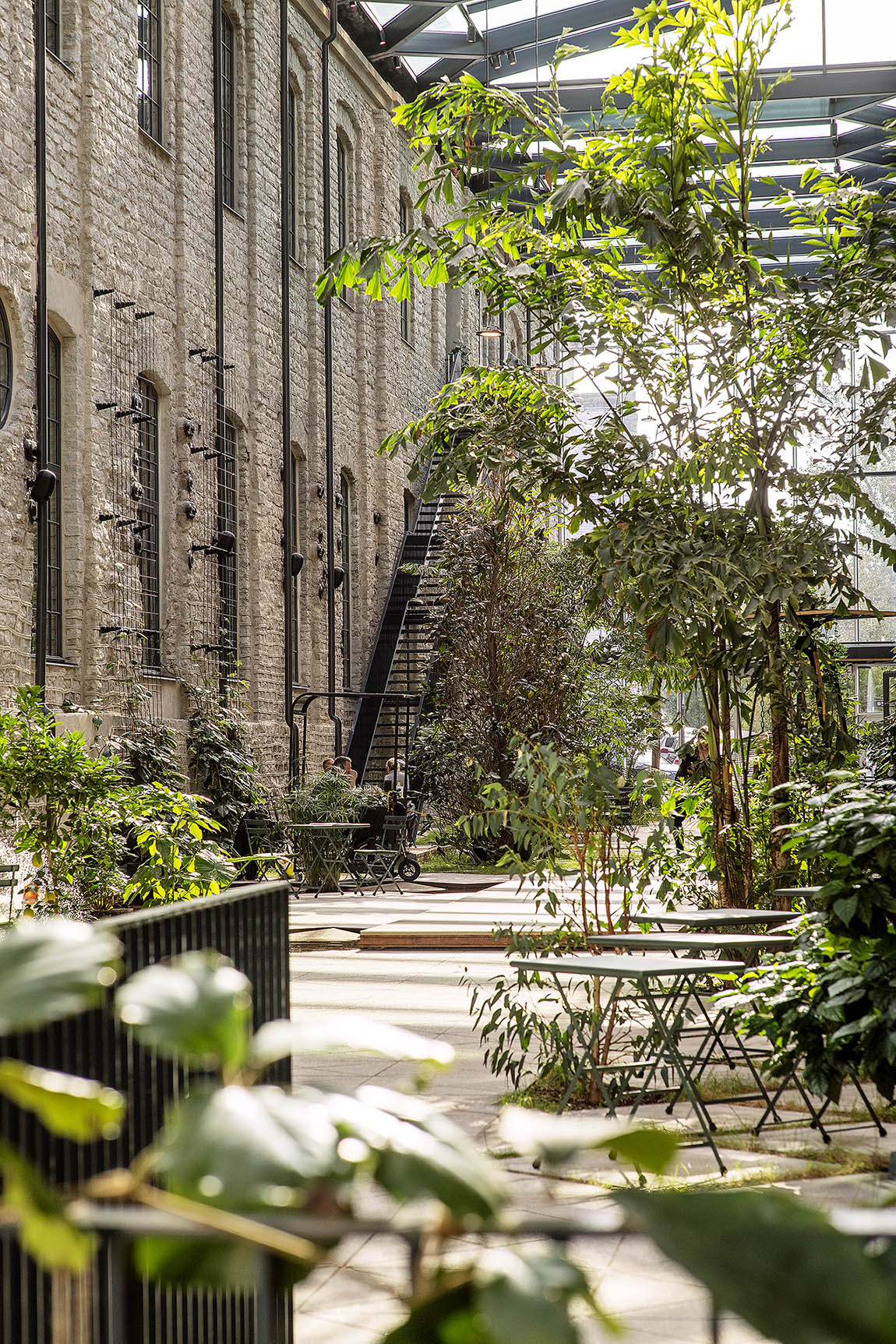
Photo: Terje Ugandi
At the moment, studio ARGUS is also involved with the design of a luxury wellness retreat in the Baltic Sea with designer Hannes Unt from UNT + CO. and Tiit Trummal, which will open in summer 2026. The retreat is designed to be minimalistic, calming, and eco-friendly, where wellness meets Nordic charm, inspired by the location’s natural purity and tranquillity.
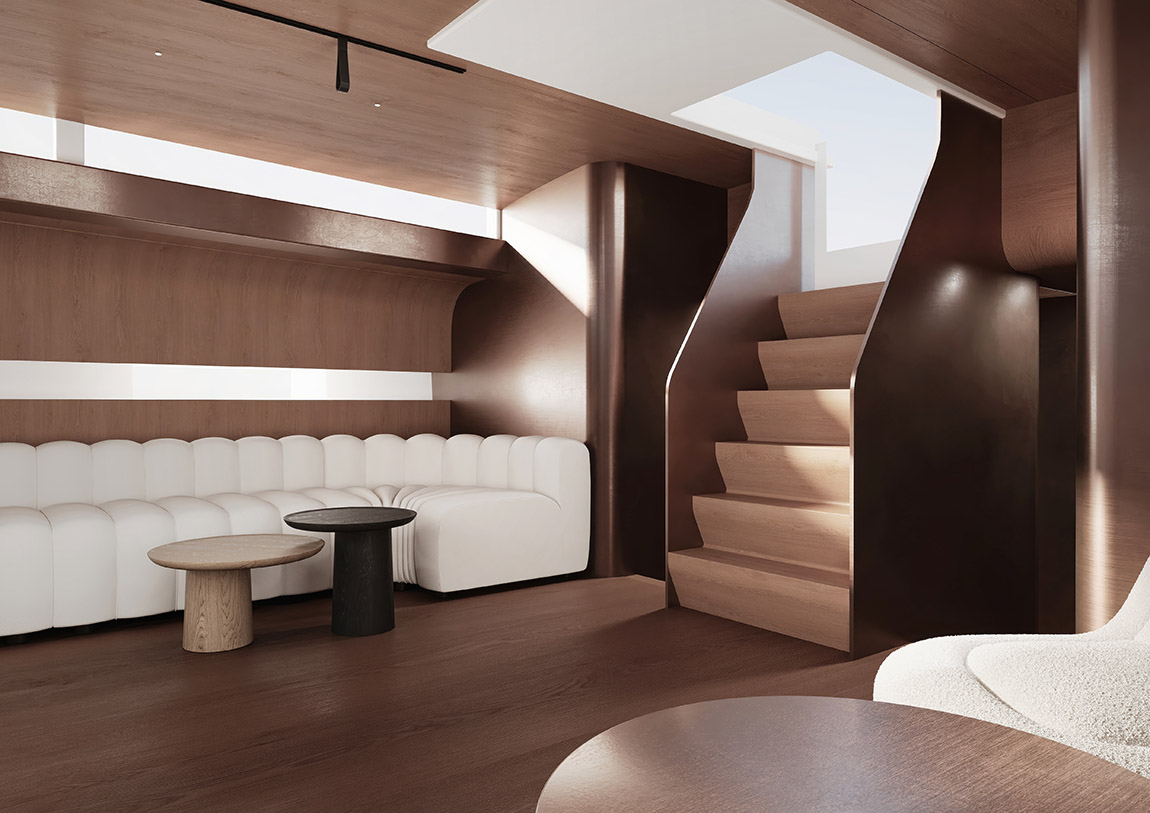
Rendering: studio ARGUS
Another exciting challenge was the collaboration with the luxury yacht manufacturer YYachts GmbH. The new low-carbon yachts are known for innovative design, and the team at studio ARGUS participated in workshops to design a new product, incorporating minimalist Nordic design in the luxury yacht’s design.
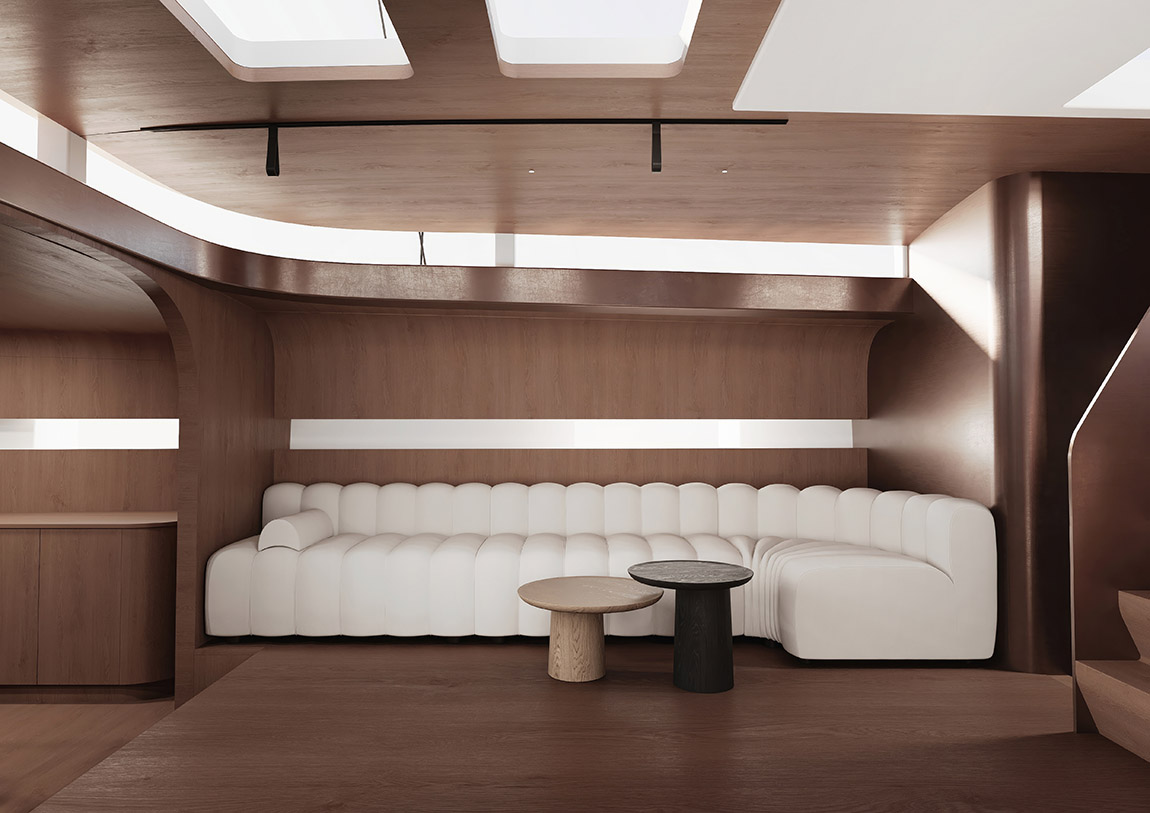
Rendering: studio ARGUS
“In all our projects, sustainability and a connection to the natural environment are crucial,” adds Argus. Prioritising sustainable materials, maximising natural light, and ensuring harmonious integration with the surroundings reflect this commitment.”
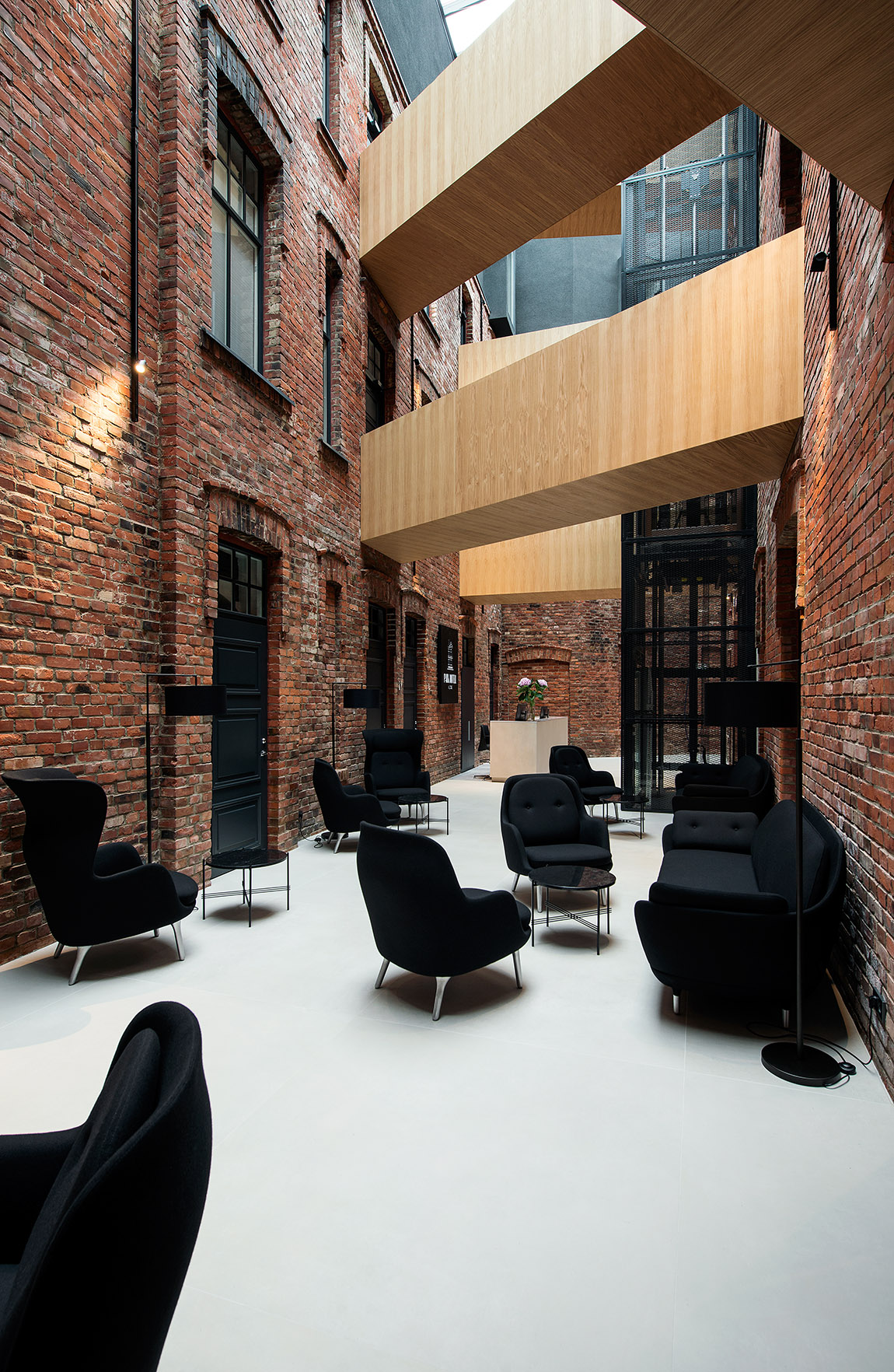
Photo: Tõnu Tunnel
Web: www.studioargus.com
Facebook: studio ARGUS
Instagram: @studio.argus
Subscribe to Our Newsletter
Receive our monthly newsletter by email

