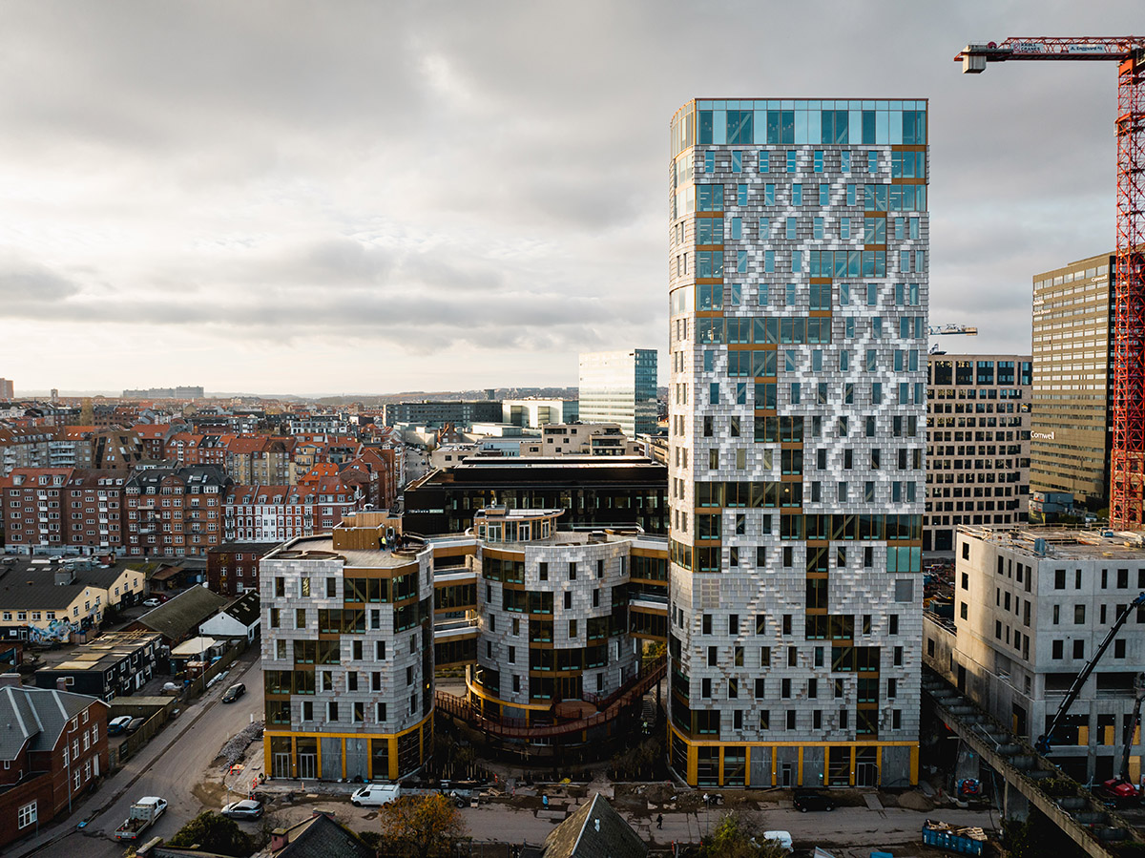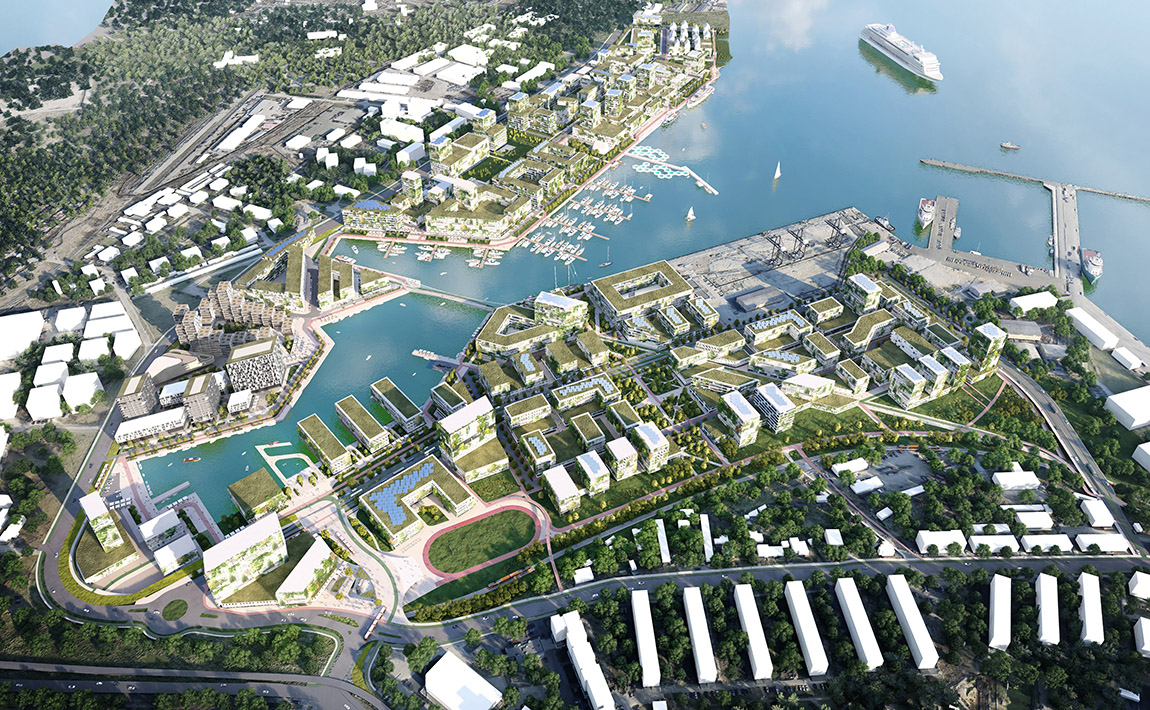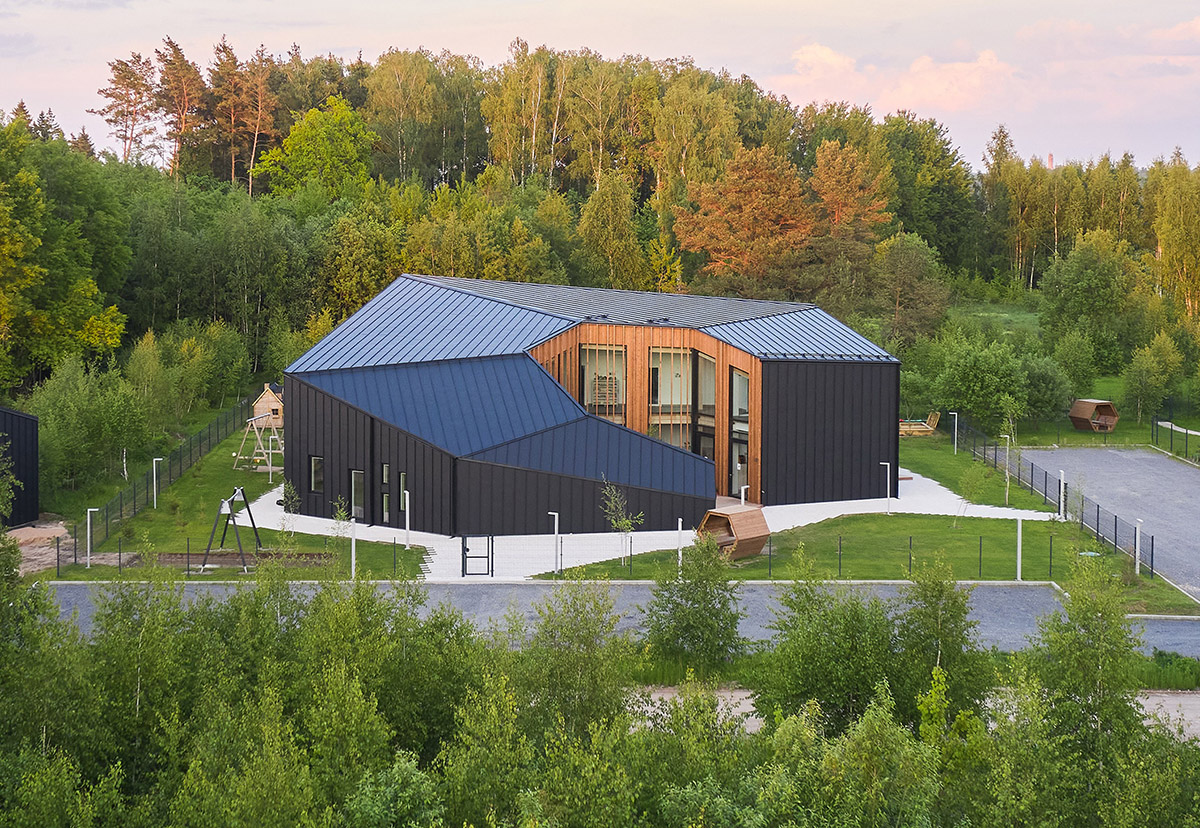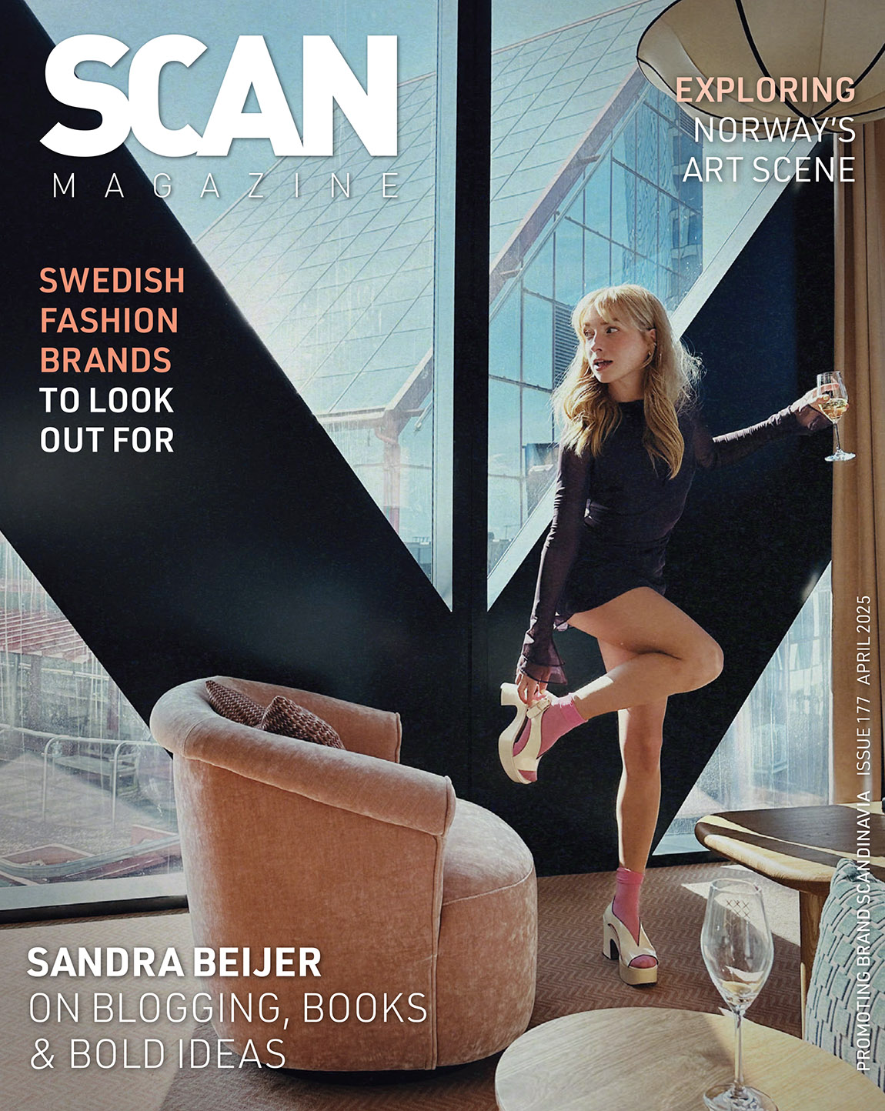Tegnestuen Nørrebo Frandsen: A house like no other
Text: Louise Older Steffensen | Photos: Tegnestuen Nørrebo Frandsen
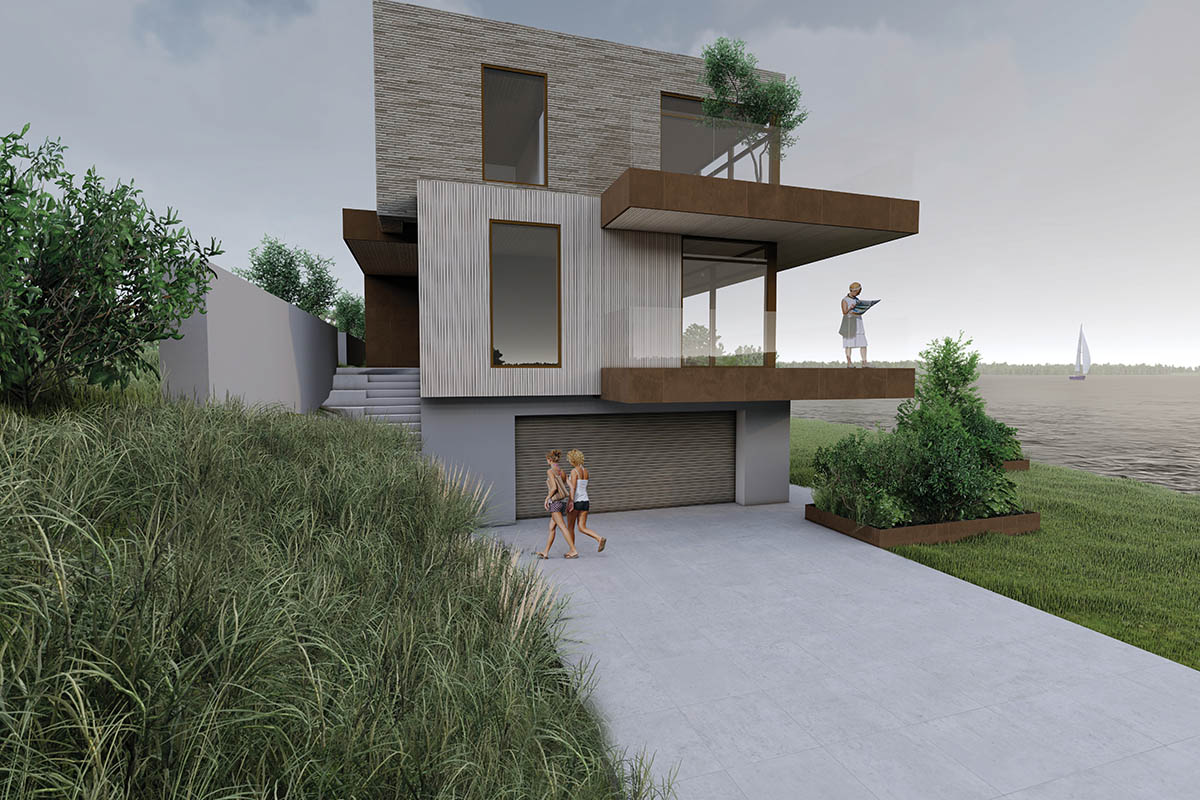
Ahouse designed by an architect has integrity. It is equipped with its own personality, its own voice, which impacts those who live there and those who visit it,” says architect Annika Nørrebo, one half of the founders and owners of Tegnestuen Nørrebo Frandsen. “A lot of different elements go into doing that successfully,” the other half of the architecture company, Michael Frandsen, adds. “It’s about the little details and the greater whole. When they come together, you’ll have a house that keeps contributing positively to its surroundings and the people who live in it.”
The two share a lifelong passion for architecture. When she was young, Nørrebo drew up countless floorplans and sketches, while Frandsen constructed little houses made from bamboo as a child. “Architecture for us is something much more than just aesthetics and glamour,” Frandsen explains. “It is the power to create rooms that improve lives and create a comfortable atmosphere, whether you’re considering the interaction between the spaces inside the house or how the building will interact with its surroundings.”
Unlike many smaller architecture companies, Tegnestuen Nørrebo Frandsen has extensive experience with both private and commercial architectural designs. Before they decided to go it alone three years ago, Nørrebo and Frandsen both worked for a large design and building contractor, working with all aspects of a project, from design through to construction. “Whether we work on a single-family home or a 50-house project, we’re very aware that the cost of the build must be considered from the get-go. It’s easy to draw up fantastic plans for a mansion with no financial constraints. It’s much more challenging – and fun – to draw up equally fantastic and unique plans within the constraints of a realistic budget,” says Nørrebo.
“Working within particular parameters is part of the fun of being an architect. You’re not just building a pretty house in isolation; you’re building a home that is perfect within its particular location, which works with the council’s restrictions and for the family who’ll live in it. It’s something you wouldn’t get in a tract house,” Nørrebo says.
Pre-modelled tract houses are a highly popular choice for families who want to build a house from scratch in Denmark. While they come with some modification options, they’re known as ‘typehuse’, or ‘type houses’, for a reason, as clients choose from a limited range of possibilities, leaving the finished house looking and feeling very similar to other tract houses. “With an architect-designed home, the house adapts to you. With a prebuilt home, you have to adapt to it,” Nørrebo points out.

Long-term value
Contrary to popular belief, it doesn’t have to be outrageously expensive to have an architect draw up your house. “Nørrebo and I know what things cost in the real world, and we take pride in designing realistic projects that will keep their value and stand the test of time,” Frandsen says. “It’s crucial to consider whether the building will still be as attractive five, ten or 50 years down the line.” To create something timeless, Nørrebo and Frandsen take on board the lessons of the classic Danish architectural tradition of light, openness and clean lines and make it into their own. “If you look at houses from the ‘40s, ‘50s and ‘60s, they possess a certain elegance and timelessness that make them just as attractive today as they were back then. Just look at Jørn Utzon’s 1950s home, for example.”
This year, Tegnestuen Nørrebo Frandsen was asked to design a former client’s new home. Their family had expanded, and they’d found a beautiful spot for a new home close to Vejle. The old house was demolished, revealing a gorgeous, open plot of land by the sea on Strandvejen, though it came with something of a challenge: the new house would have to be built on a significant slope. “That’s exactly the kind of challenge we like,” Frandsen says. “It breathes some personality into the building before we even begin.” The family needed a large and spacious house, which Nørrebo and Frandsen managed to give a light expression by playing around with different levels, colours and lines. The hidden third floor and tessellated façade belies the size of the house from the road, and the house evokes the sharp elegance and poise of classic mid-century Danish architecture, while fitting the modern needs of the 21st century.

Web: www.norrebofrandsen.dk Instagram: @norrebofrandsen
Subscribe to Our Newsletter
Receive our monthly newsletter by email

