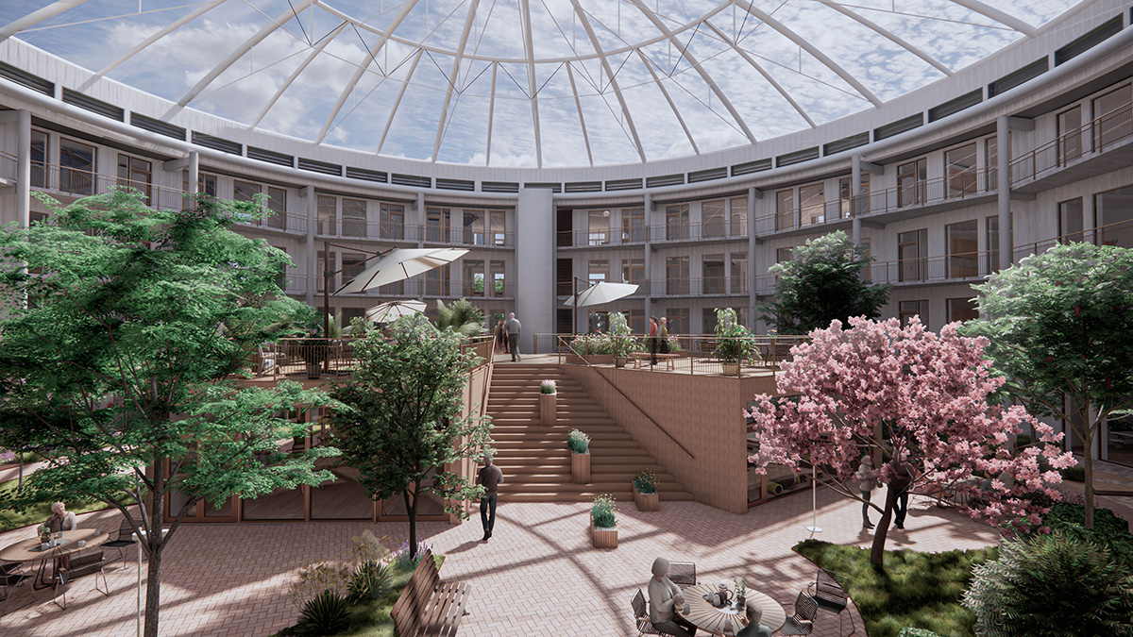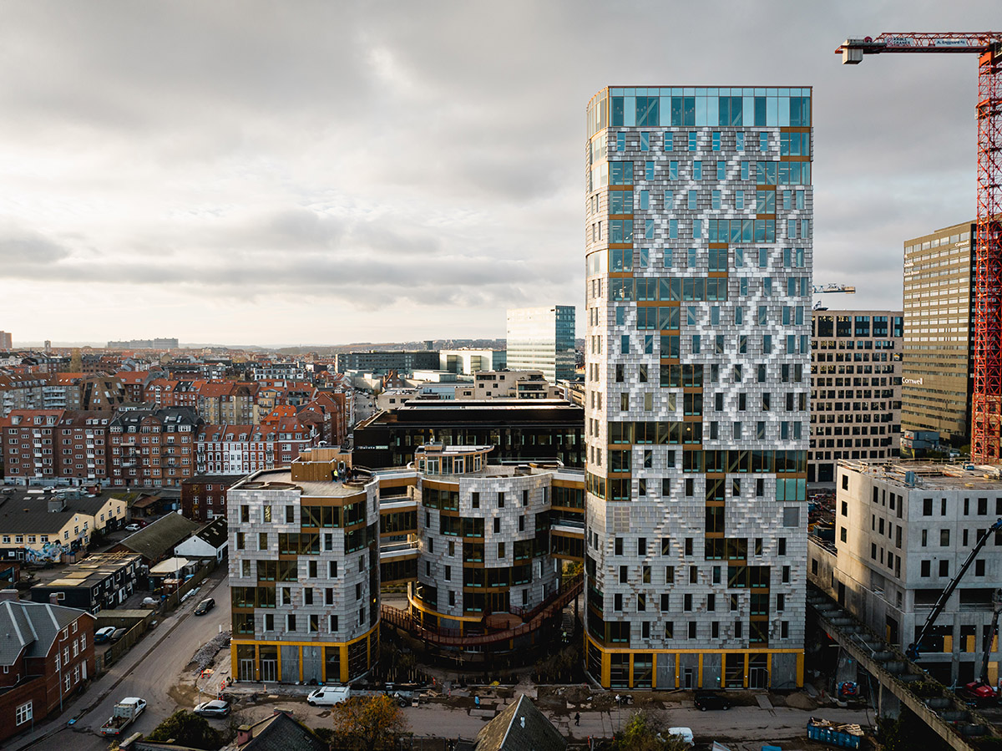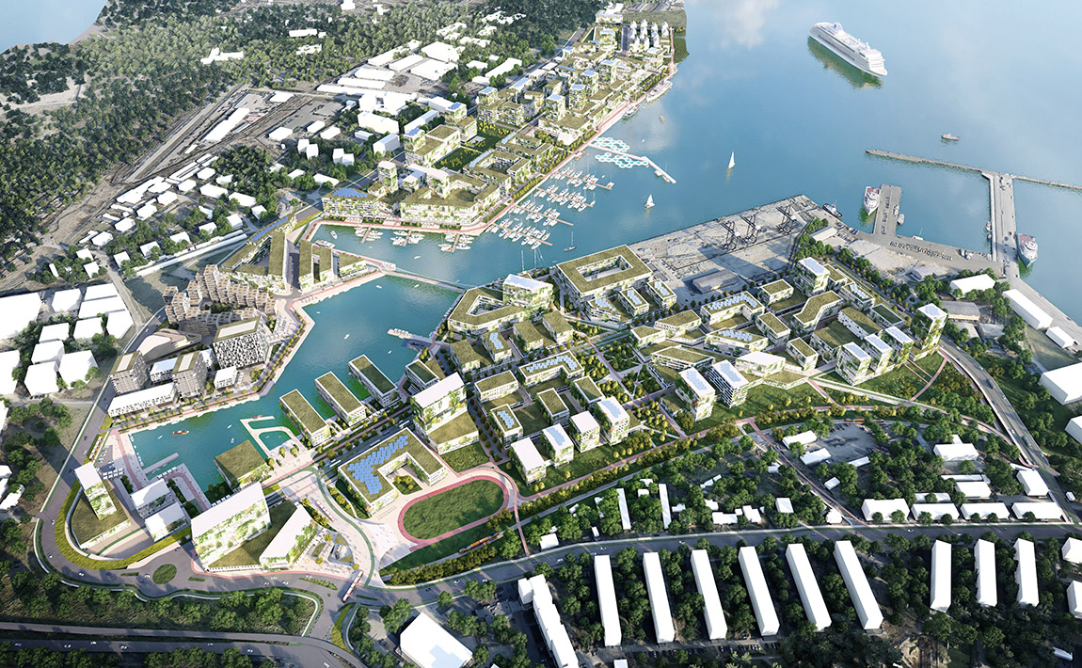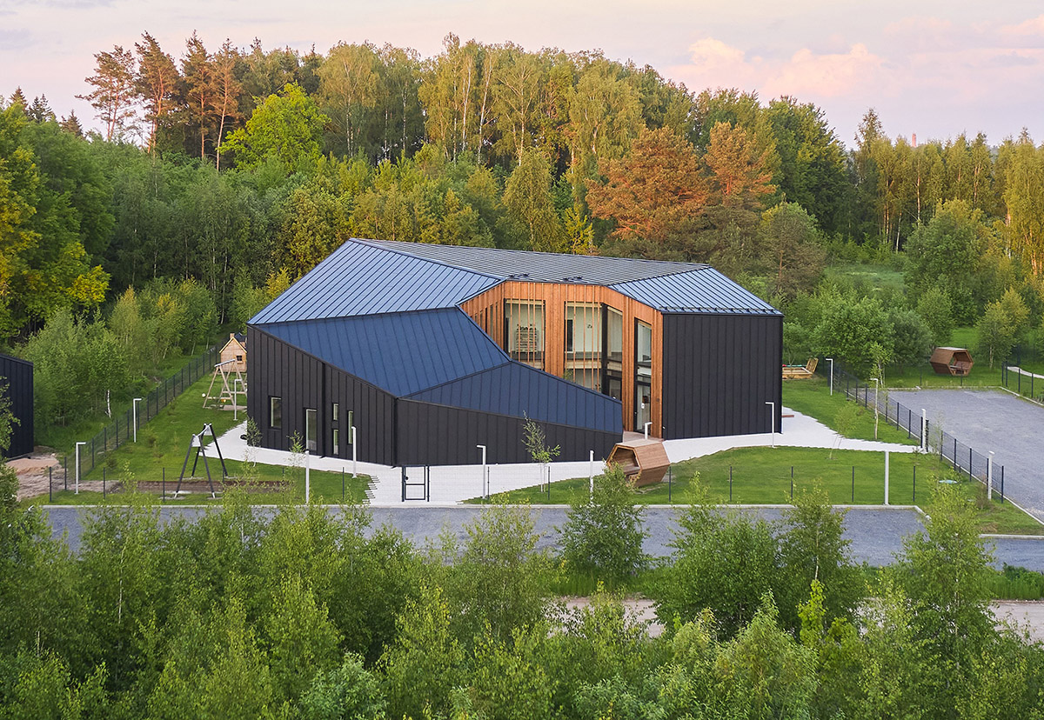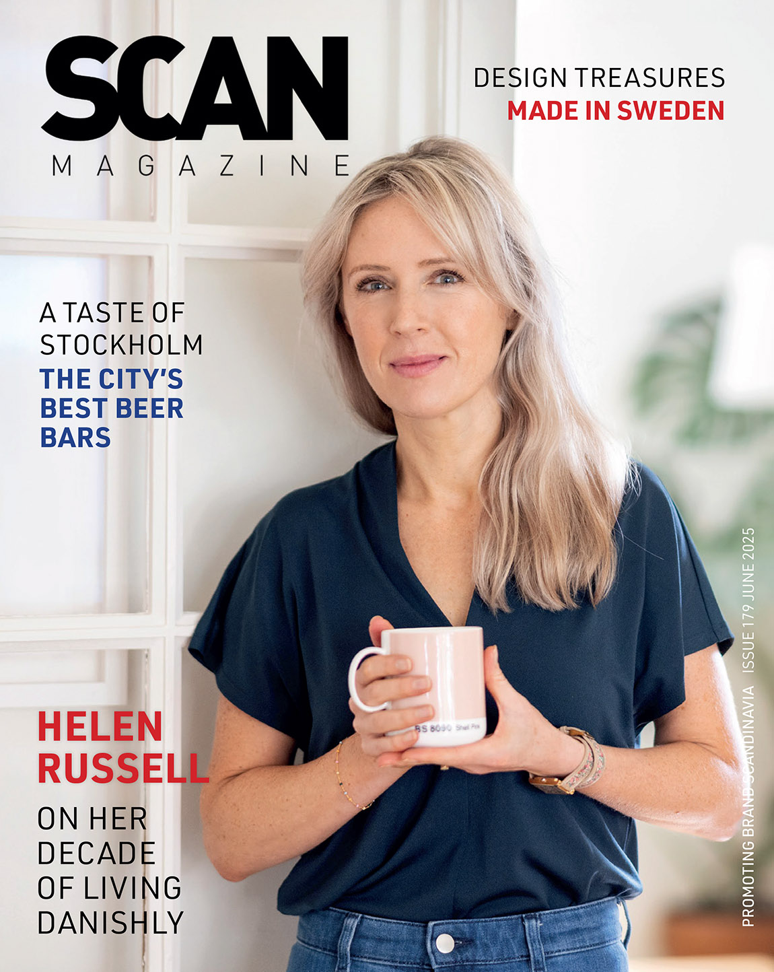Tengbom: Turning the future’s challenges into new possibilities
By Signe Hansen
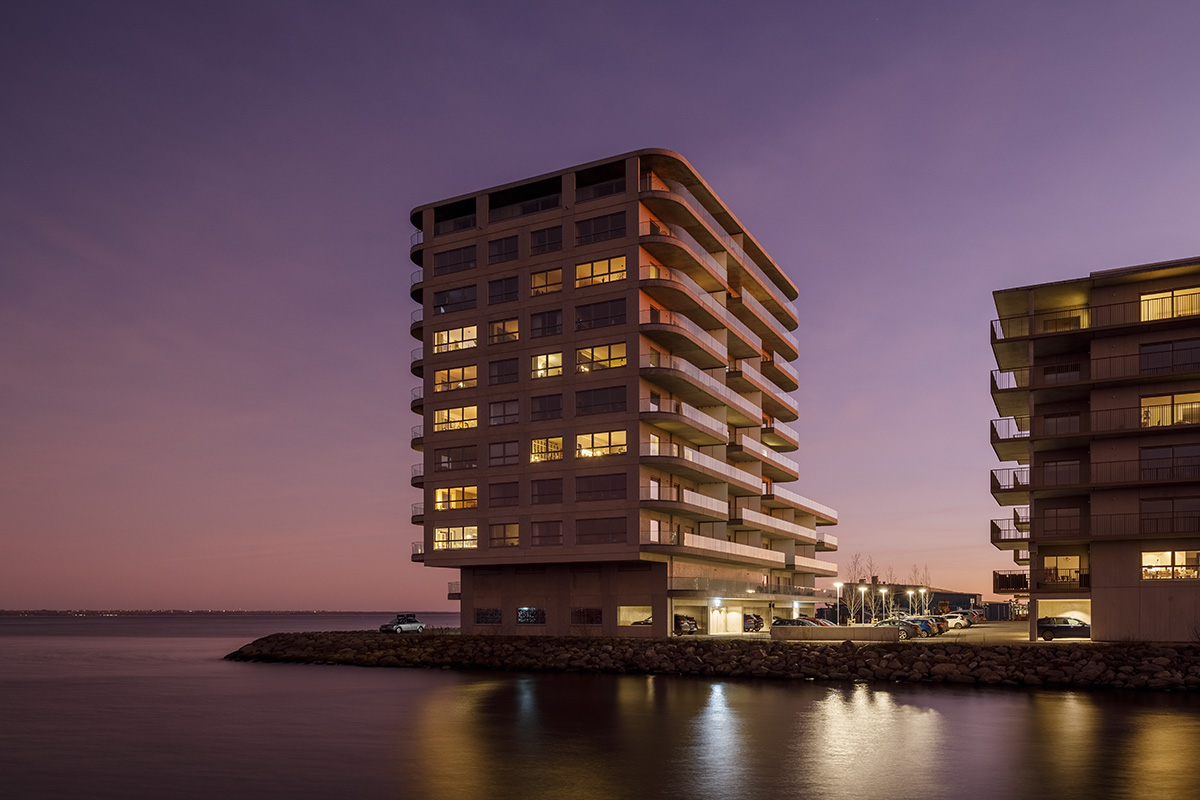
To ensure the best views for all Tampen’s future residents, Tengbom designed an algorithm calculating the percentage of undisturbed views to select the best design from 10. Photo: Jansin & Hammarling
Whether it is rustic wood cabins reflecting a reverence for nature or an urban waterfront in an ode to brutalism, architecture firm Tengbom is dedicated to creating buildings that will enrich the lives of their inhabitants for decades to come.
For all of our history, humans have settled by the water. We have valued the settlements originally for the ease of survival and the use of waterways for trade. In more modern times we are also recognising the more aesthetic and mental benefits of living in proximity to water; with waterfront properties being more sought after than ever.
This love of waterside living however presents some interesting challenges for the structures we choose to build, especially when taking into account our modern challenges of sustainability, climate change and rising water levels. Tengbom, having been ranked as one of the world’s most innovative architectural firms by Fast Company, relishes the challenge and has developed many practical and aesthetic solutions. Founded in 1906, the company is known for its dedication to architecture that enriches the lives of its users, not just now, but for decades to come. We explore two very different projects that do just that, turning the challenges of building by the sea into creative possibilities and solutions.
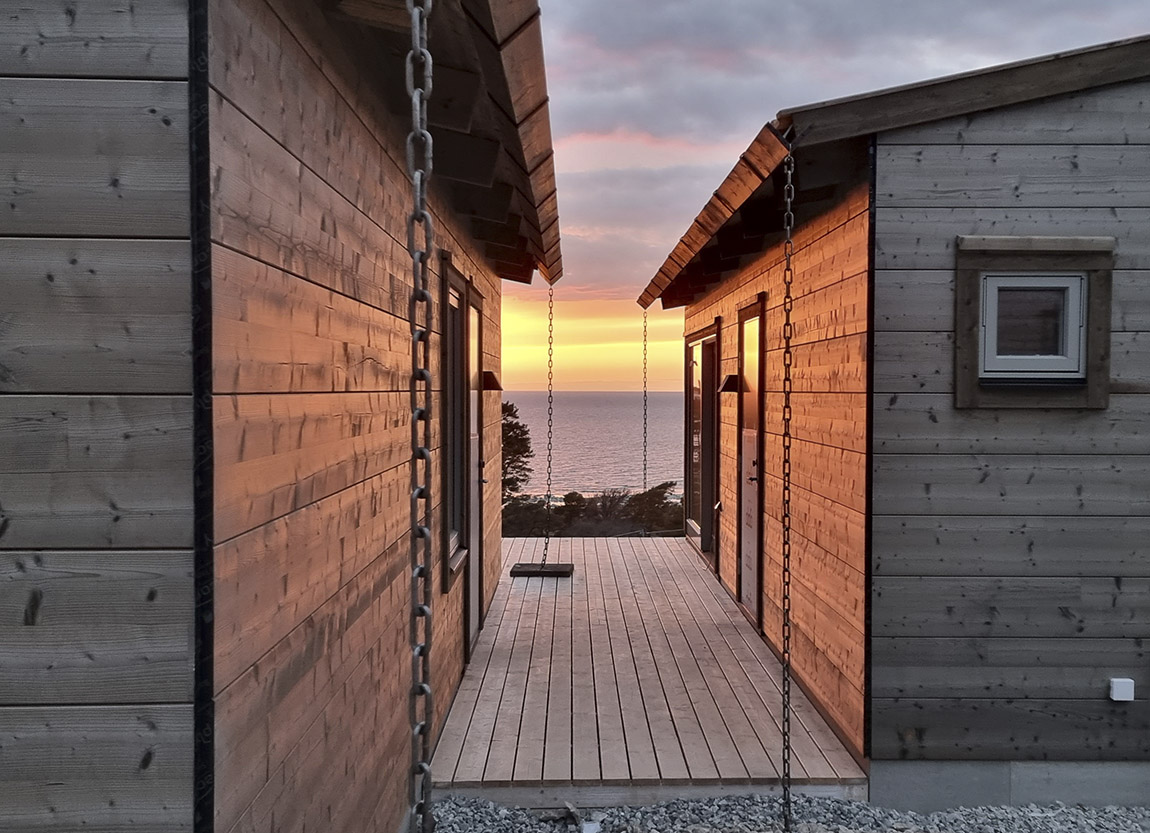
All the houses at Vidhave are designed with large windows, providing guests an undisturbed view of the sun setting over the Baltic Sea. Photo: vidhave.se
Vidhave – a love letter to nature
The holiday houses at Vidhave, just outside Visby, are inspired by the small wooden cabins traditionally used by the fishermen of Gotland Island. Following the natural landscape of the coastal terrain and dotted into the native plantation, the cabins provide users with not just perfect, undisturbed views of the Baltic Sea, but also with a feeling of remoteness. An admirable achievement as the cabins are part of a large holiday and conference complex that will be able to accommodate up to 400 people.
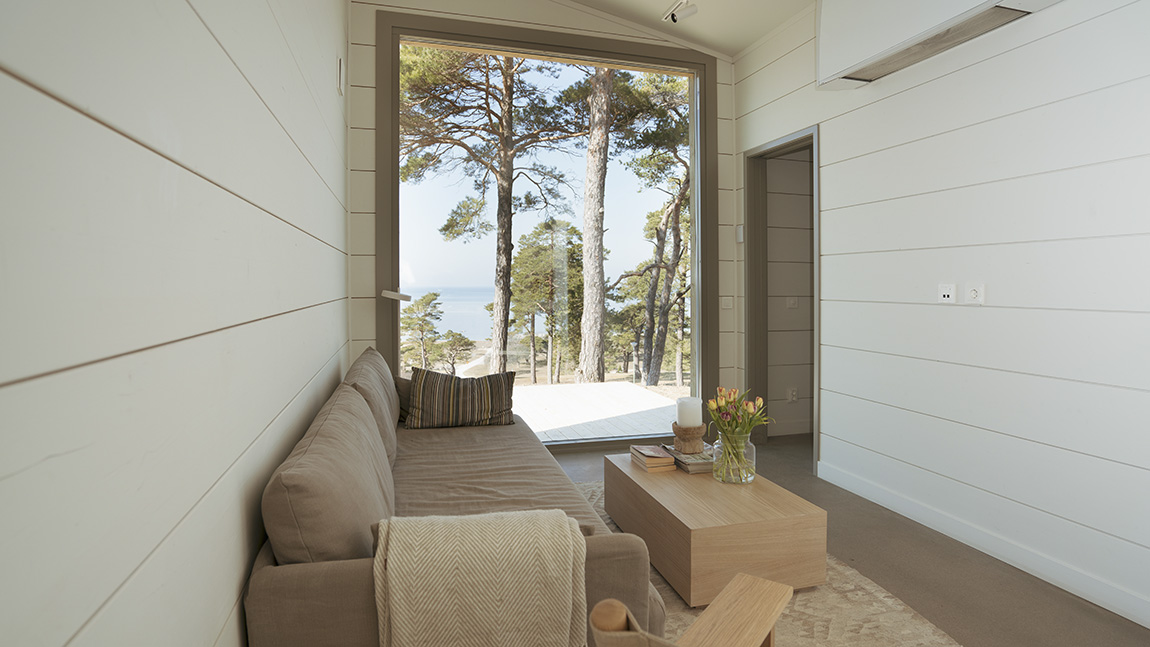
Photo: vidhave.se
“All the buildings have very large windows towards the water, and they are placed in a way that no building blocks the view of the one behind it.” explains architect Stefan Rydin. “But it also means that when walking between the buildings, you can always catch a glimpse of the water without feeling like you’re caught in a built environment.”
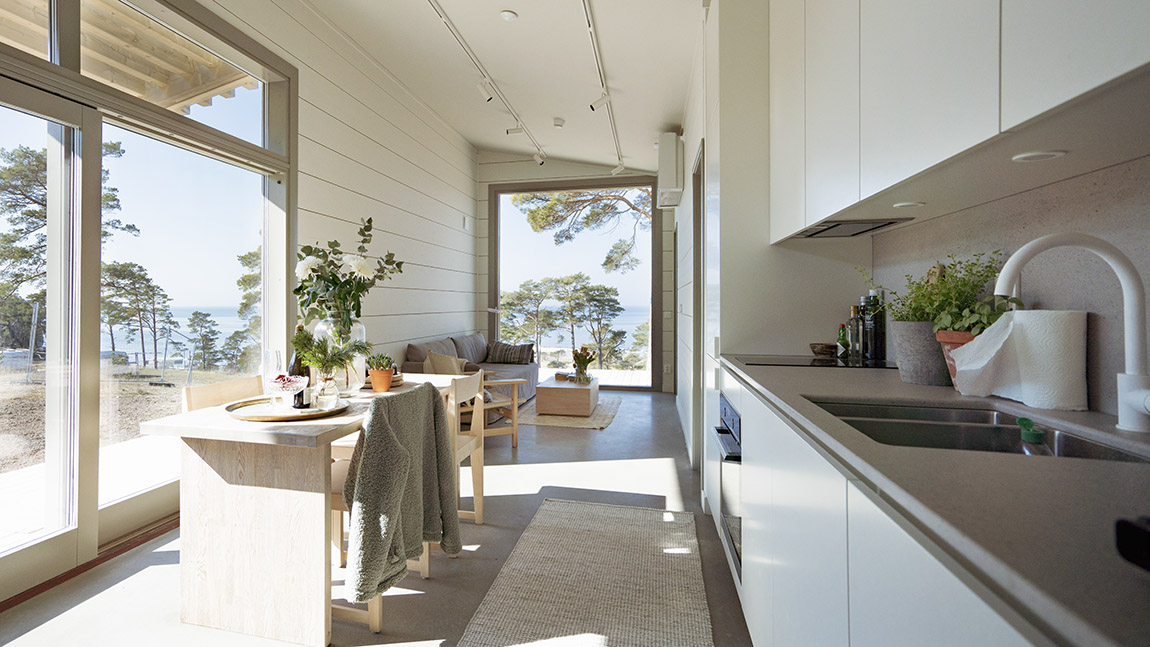
Photo: vidhave.se
Constructed on concrete foundations and built with preserved solid wood logs, the houses are built to last for “more than a century”. Moreover, on top of the obvious environmental benefits of building in wood, a renewable and carbon neutral building material, the project has implemented other measures to face future and current environmental challenges. These include a large garage, built into the hillside to be invisible from all but above, covered in solar panels. Additionally each building has its own rainwater distribution system and a system to clean and reuse shower water. “We don’t see it as a challenge really; it is just a natural thing that we must take care of and that means a possibility to do something different. For example, when it comes to the increase in heavy rainfall, we saw it as a possibility to create a new design feature, and regarding the concern about CO, it gave rise to the possibility of building in wood,” explains Rydin.
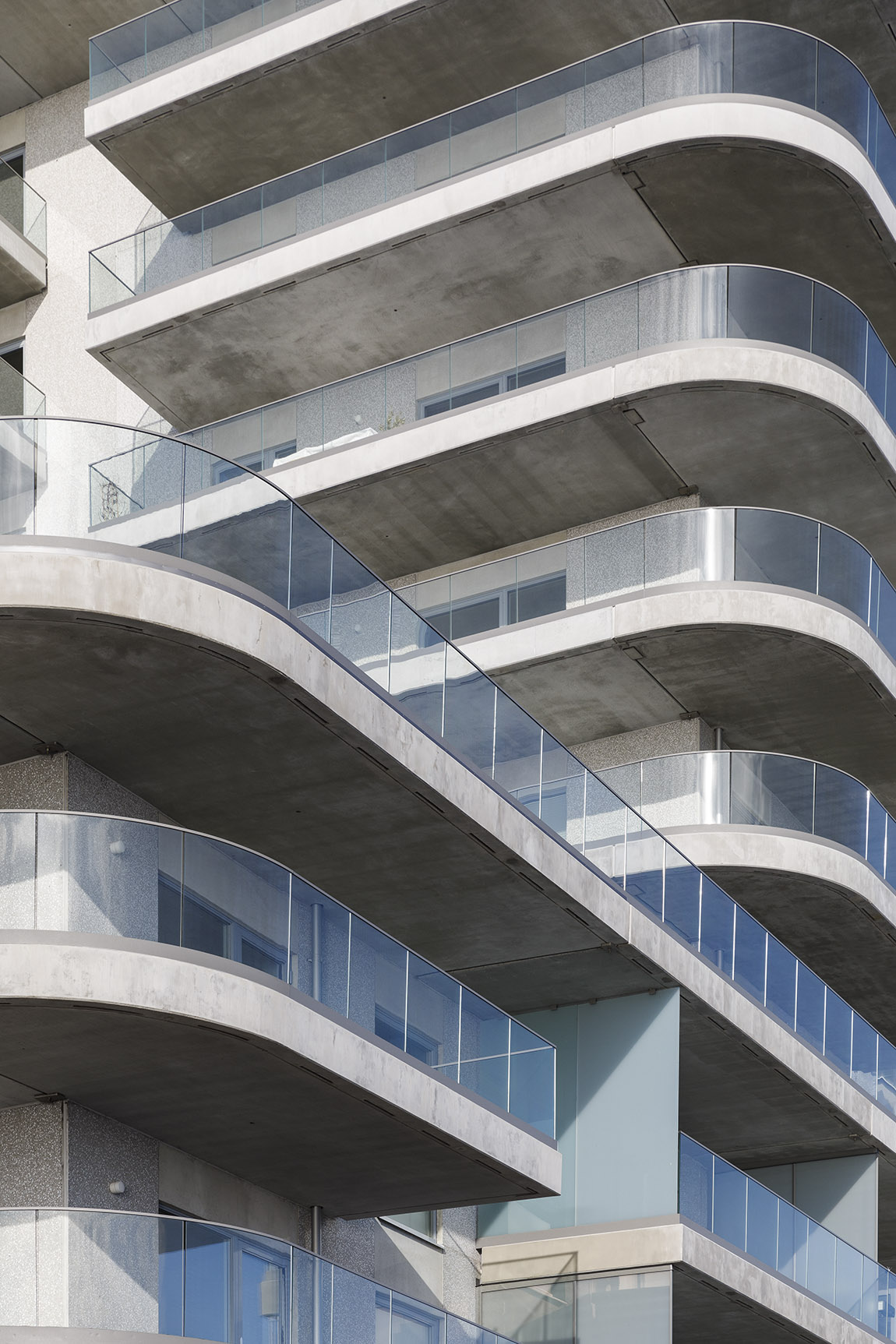
Photo: Jansin & Hammarling
Tampen, an ode to brutalism
Built as an ode to brutalism, the concrete structure of the spectacular new Tampen residential complex on Varvsholmen in Kalmar, could hardly be more different from the Vidhave project. However, some of the core objectives are the same. One being a focus on undisturbed views of the spectacular surroundings. “The project is set on the last remaining undeveloped corner of an old shipping yard, and the first thing that struck me when I went there was that there was water everywhere,” explains architect Joao Pereira.
To make the most of the location his team created an algorithm to determine how much view each single window in all of the buildings provided. “The algorithm measured the total percentage of undisturbed views in ten different designs, and, in the end, we chose the design that allowed the best views,” Pereira says.
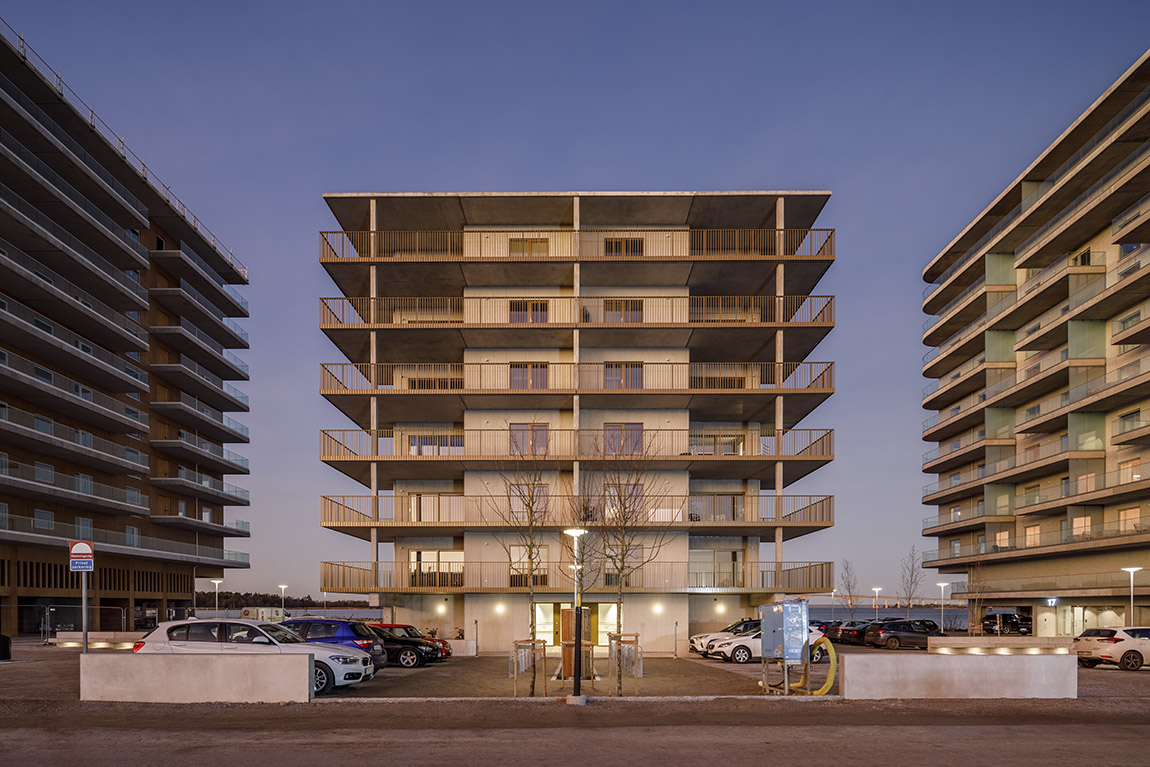
Photo: Jansin & Hammarling
Apart from offering stunning views, the location, which quickly earned the complex the nickname “light tower”, also means it is very exposed to the elements. Of concern are the strong winds and high temperature differences between the seasons. To mitigate the effect of the wind, the blocks were placed in a way that enabled a solid building wall to act as a windshield in the direction of the strongest winds. Moreover, the building developer’s wish to build in concrete to ensure the durability of the building, served as an inspiration for the architects to create what Pereira calls “an ode to brutalism”. This concrete also acts as a natural thermal battery for the structure.
It is a remarkable structure, with soft corners and a combination of raw concrete and marble mosaics, changing the experience of the viewer depending on the distance.
One final element, serving to ensure the durability of the building long term is the fact that the ground floor is not utilised for flats but for bicycle storage. This means that if water rises require the level of the site to be raised, the floor can be converted to a basement floor.
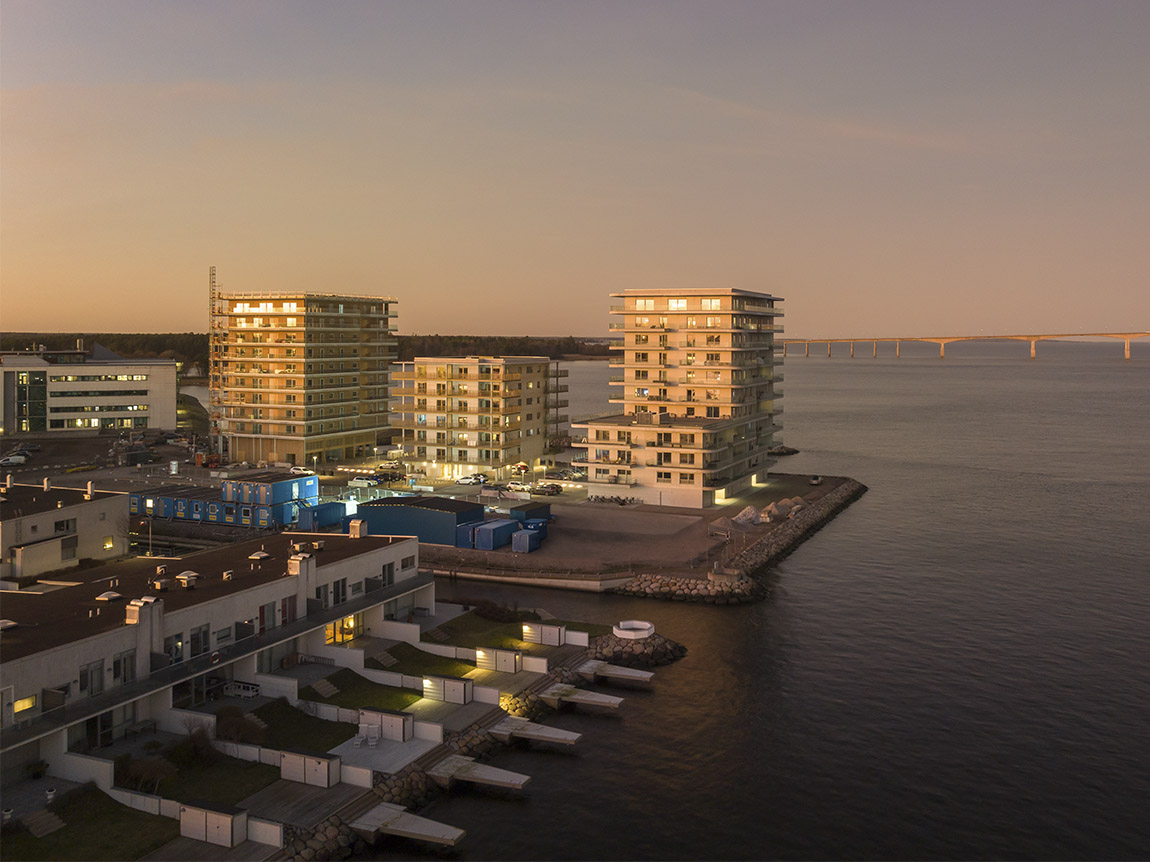
To ensure the best views for all Tampen’s future residents, Tengbom designed an algorithm calculating the percentage of undisturbed views to select the best design from 10.
Web: www.tengbom.se Facebook: tengbom.se Instagram: @tengbom
Subscribe to Our Newsletter
Receive our monthly newsletter by email

