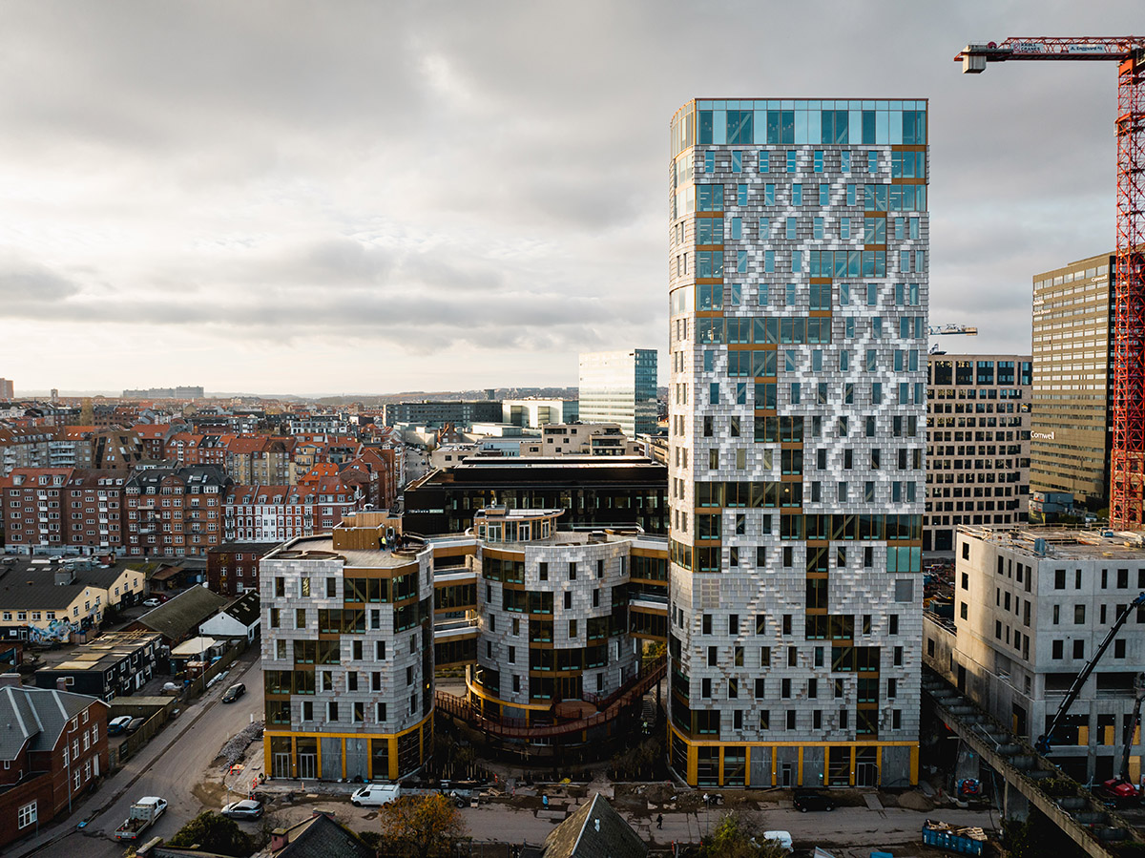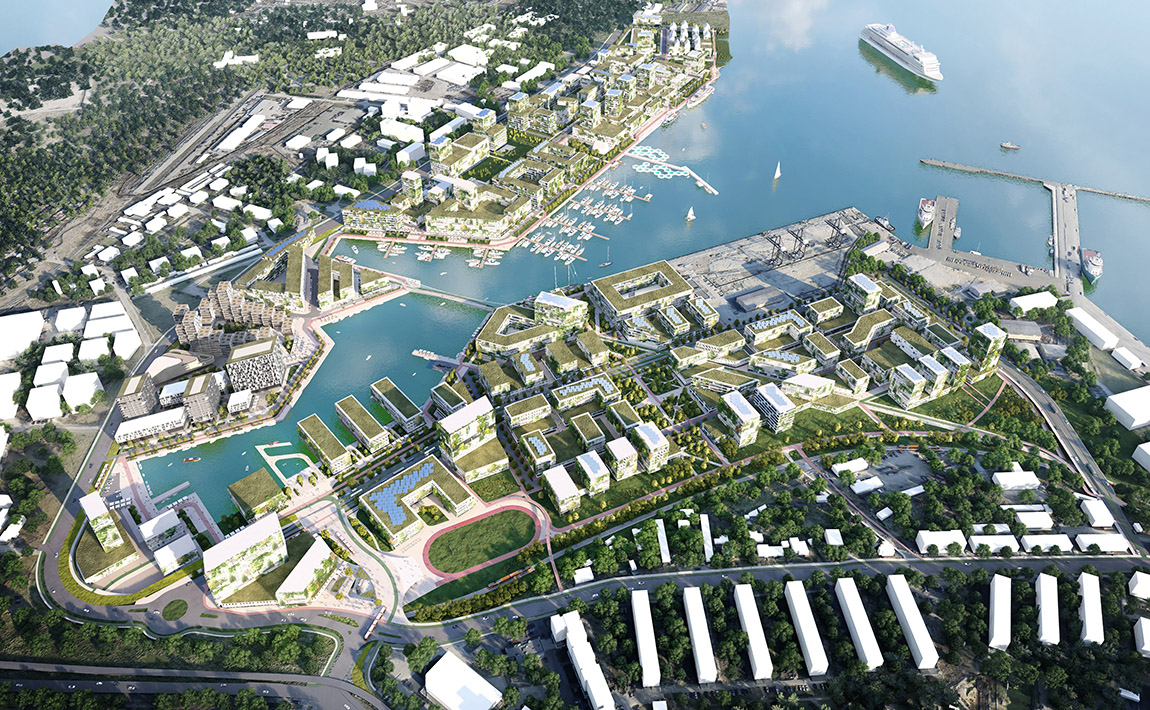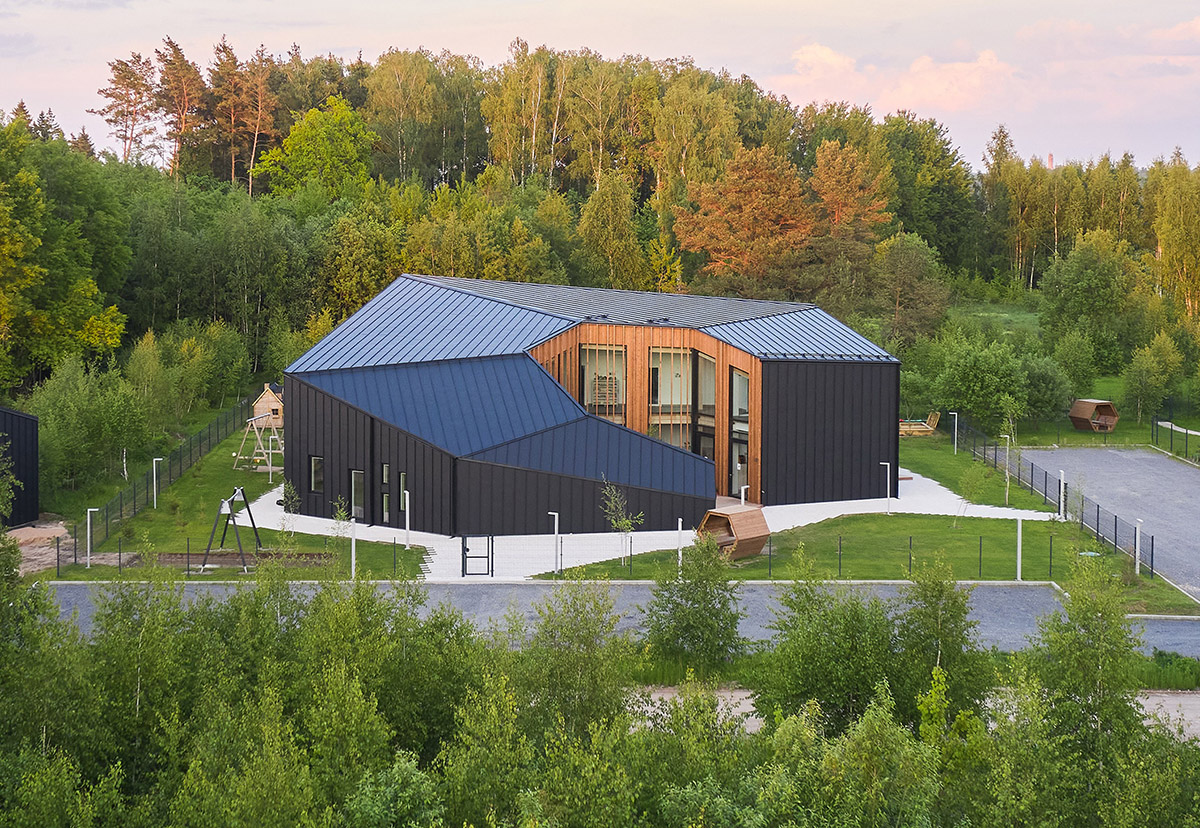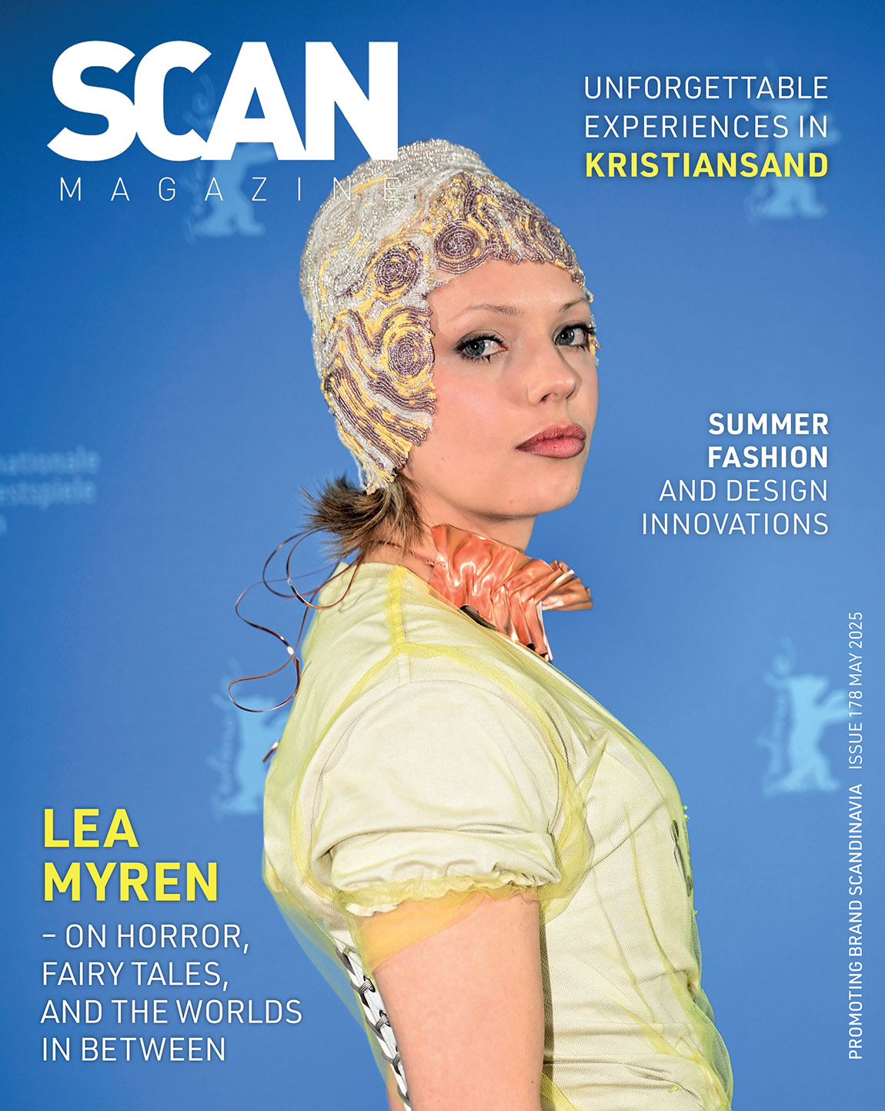The Swedish and French connection by Erik Giudice Architects
By John Sempill | Photos: EGA Erik Giudice Architects
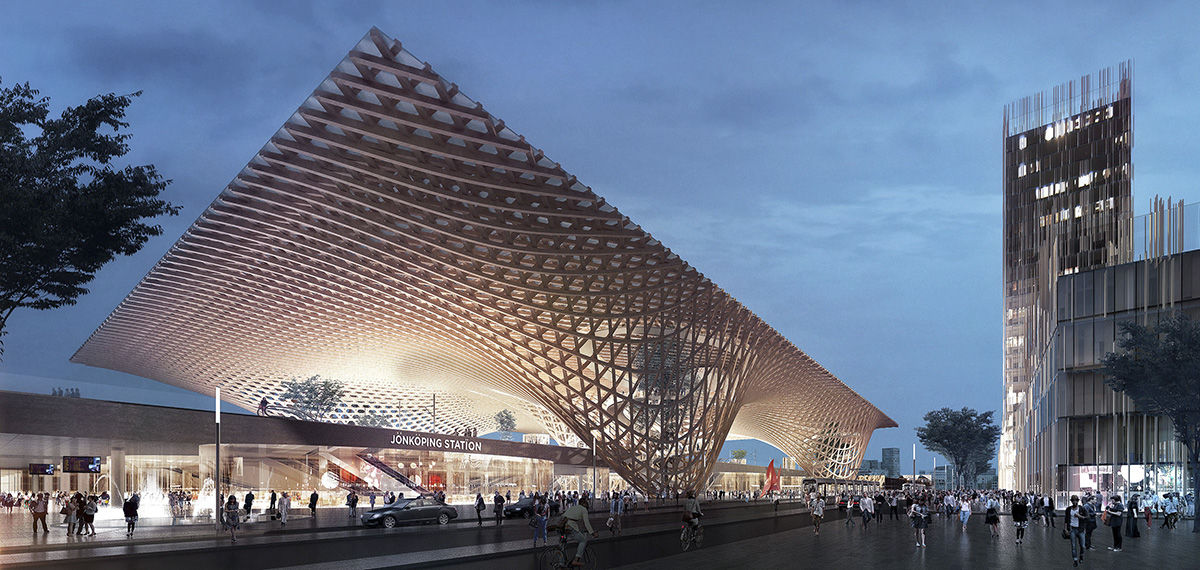
High speed train station in Jönköping, Sweden. Photo: EGA
A building with a purpose employs sustainability in several aspects – ecological, economic and social. The secret for EGA Erik Giudice Architects, however, is creating a building with several purposes.
Erik Giudice is an Italian Swede, with one foot in Paris and the other in Stockholm. It doesn’t get more international than that. When it comes to his architectural firm, EGA Erik Giudice Architects, the mix is actually quite straightforward. “Sweden and France are at the forefront of sustainable architecture,” he says. “There is an apparent plan for social welfare and a will to invest in well-planned living areas, something we want to be an active and leading part of.”
The office has ongoing projects in multiple other places outside France and Sweden, too. “The advantage of being multi-local is to be able to catalyse ideas and experiences from different places, in order to find new and more innovative solutions that can benefit a much larger audience.”
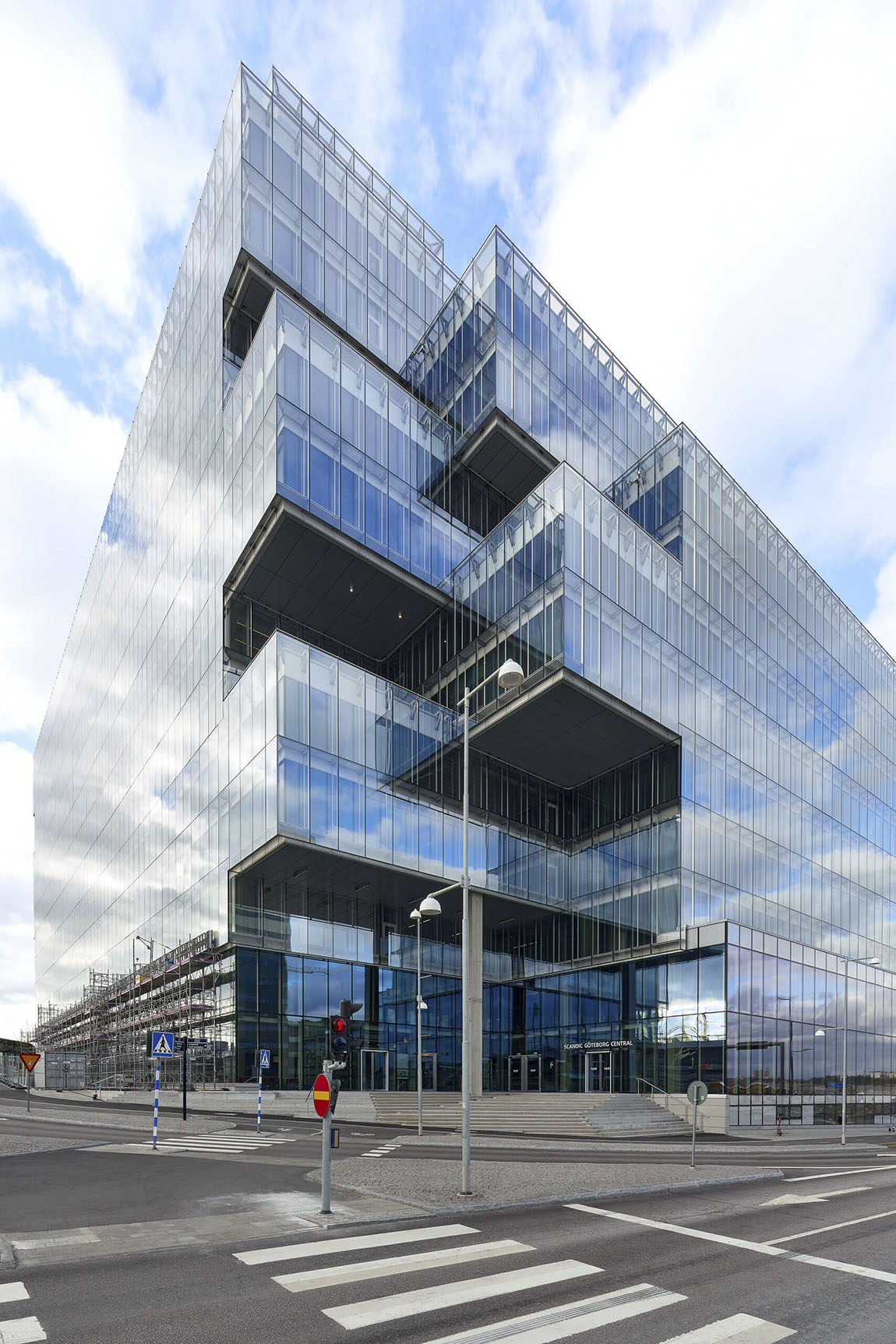
Platinan, in Göteborg, on the west coast of Sweden. It includes offices, a hotel, cultural activities and shops.
When he started the architecture office in 2010, the plan was to establish an international company that would change perceptions of contemporary architecture. “We have to reinvent the way we plan and design our cities and buildings in order to respond to the enormous environmental challenges we are facing today,” Giudice explains. “We need extremely high ambitions and commitment in our work and architecture.”
Buildings with a purpose – or several purposes – is key. This is apparent in all of Giudice’s latest projects: the athletes’ village for the Summer Olympic Games in Paris, 2024. For starters, the village is built in an area with previous social difficulties. “The aim is to give new energy, and create better homes and workspaces,” he explains. “It also helps create an attraction. It’s one thing to make a good situation for those who live there, but also to make a real city, that attracts people from the outside.”
One of the temporary residences in the Olympic athletes’ village will later become an office space. “With smart planning, this is achievable with minimal rebuilding,” Giudice tells us. “This hasn’t necessarily been the case with previous Olympic villages.”
In Paris, EGA had an alternative plan for the project from the get go. The project started as a ‘multi-use neighbourhood’, including homes, offices and cultural buildings. “And then we altered this conceptually, to create temporary living spaces for the athletes,” Giudice says. “In practice, we installed mobile bathrooms in the office building that we’ll later remove and reuse in other projects. There is always a circular approach.”
Changing the game
Building for the future is at the centre of the firm’s projects. And there is more to be done, as well. Future projects include public buildings such as museums and concert halls. “They’ve been built a certain way for a long time,” Giudice says. “The overall shape has been worked on, but not so much the insides of cultural buildings; I think we can go further here.”
One such cultural building is situated in northern Paris, in an area with its own social challenges. “It’s an important building for the people living there,” he says. “Specifically for the youth and children, who now have a place where they can meet and experience culture in several different ways.”
Another key project in this aspect is the museum they designed, dedicated to nomad culture, in Morocco. The museum has a radical new concept:
“It has no traditional walls,” he says. “It’s a space created by inclined planes suggesting a tent village, but with an abstract geometry. In the museum’s continuous space, the visitor choses their own path, and makes their own discoveries.”
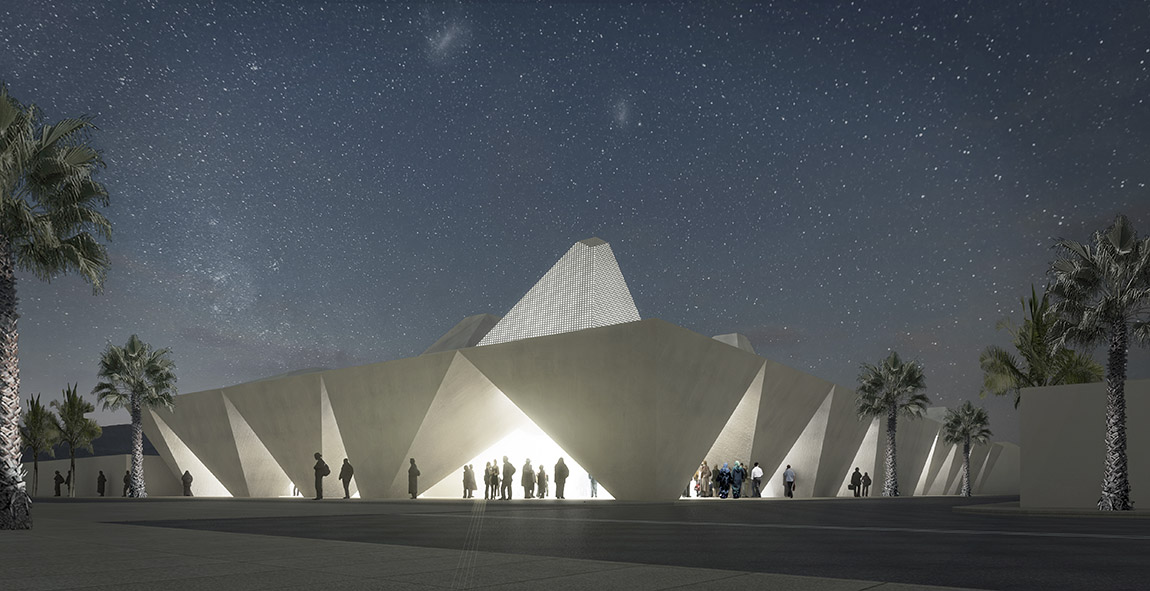
Grande Escale, nomad culture museum in Dakhla, Morocco. Image: EGA Erik Giudice Architects and OKA
Their general approach when it comes to creating buildings of any sort is to declutter – to remove the irrelevant and focus on the essential. “We always want to put our energy into the most important parts of the project,” Giudice underlines. “And we are perhaps more particular when it comes to areas like having the right materials in the right place.”
“The right materials” means the use of reusable construction elements and materials with a low carbon footprint. The word ‘flexible’ comes to mind again; a flexible building can be repurposed and even dismantled with ease when, and if, it’s time for deconstruction, and its parts used in new building projects. “The construction sector is reorganising here,” says Giudice. “This hasn’t yet been systemised, but the market is different today and progress is being made. This is something we are at the forefront of.”
The use of locally-sourced materials for each project is also key to the firm’s success. This minimises not only transportation cost, but also carbon emissions. “Traditionally, buildings have been made with materials from the area – whatever was available,” explains Giudice, and concludes “that’s why there are wooden houses in some areas and stone buildings in others. The sector is coming back to this, and it’s something we have accelerated.”
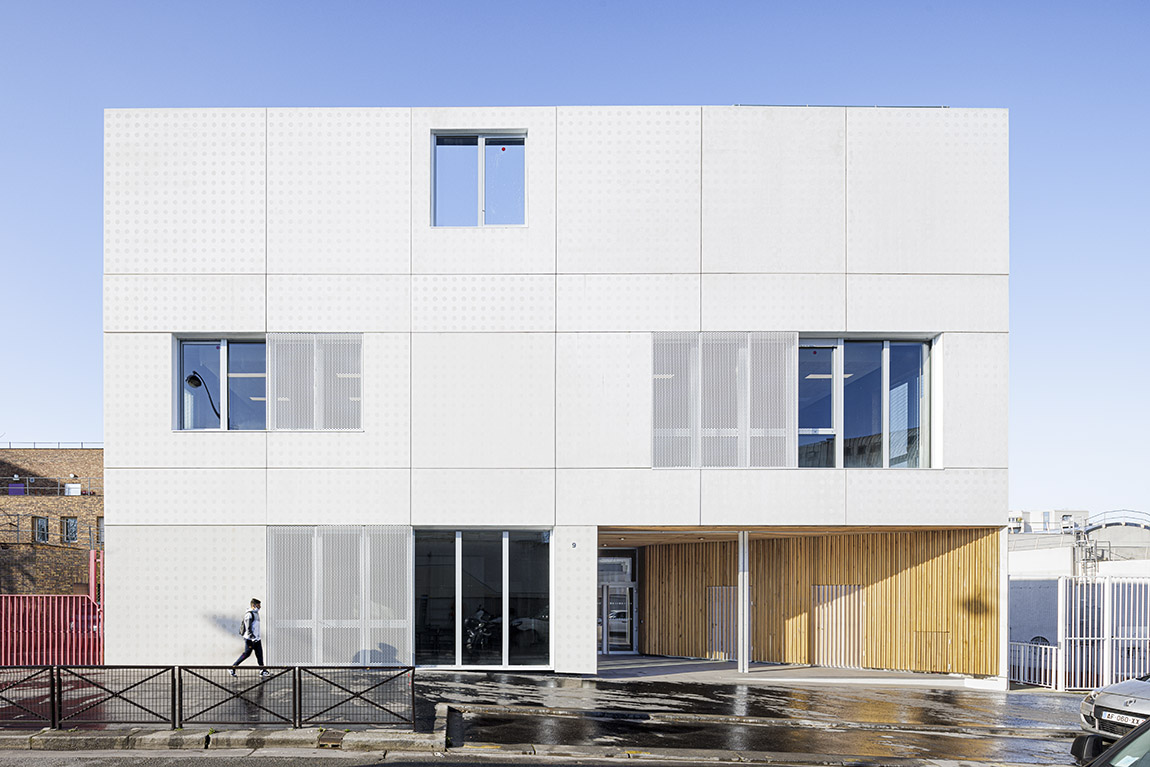
Hébert cultural animation centre in Paris, France.
Web: www.erikgiudice.com Instagram: @ega_erikgiudice_architects LinkedIn: EGA - Erik Giudice Architects
Subscribe to Our Newsletter
Receive our monthly newsletter by email

