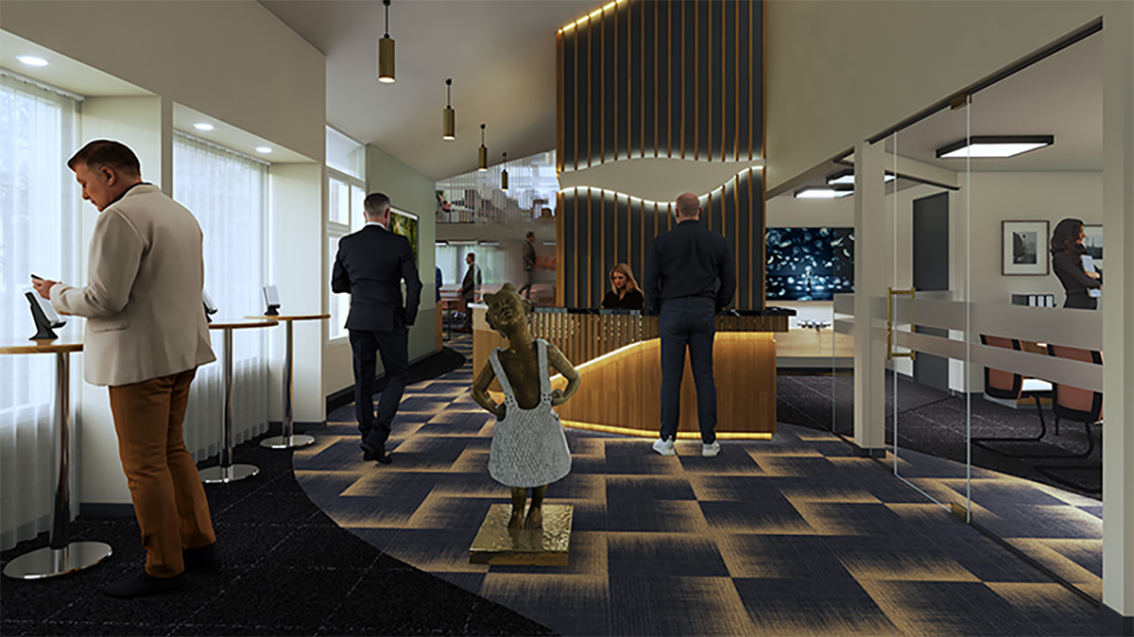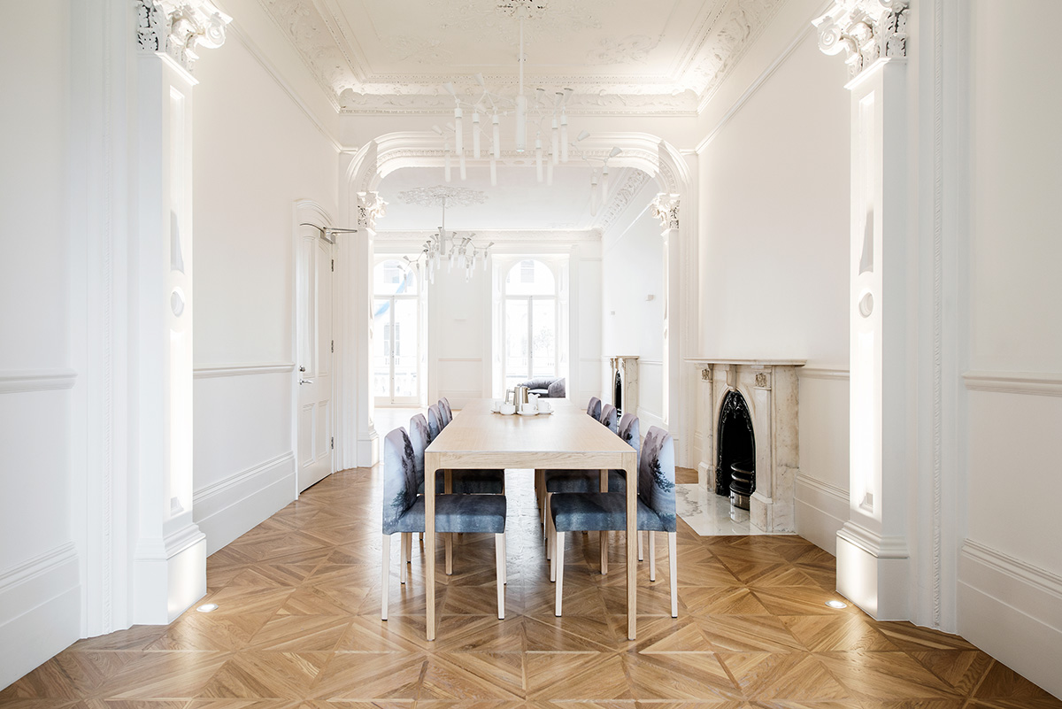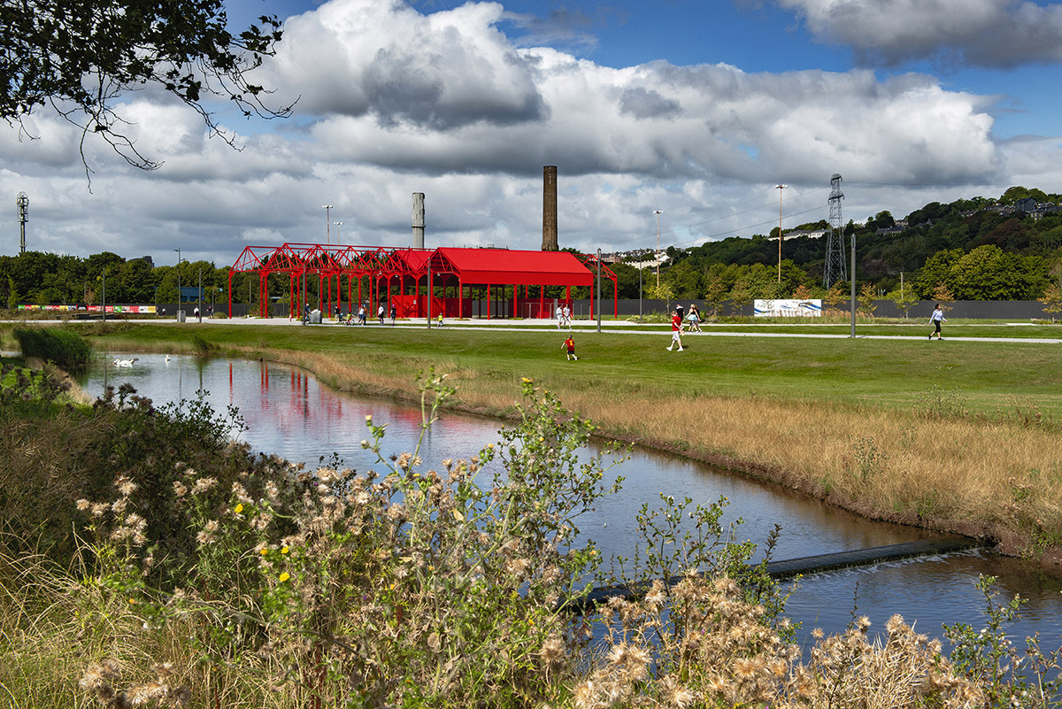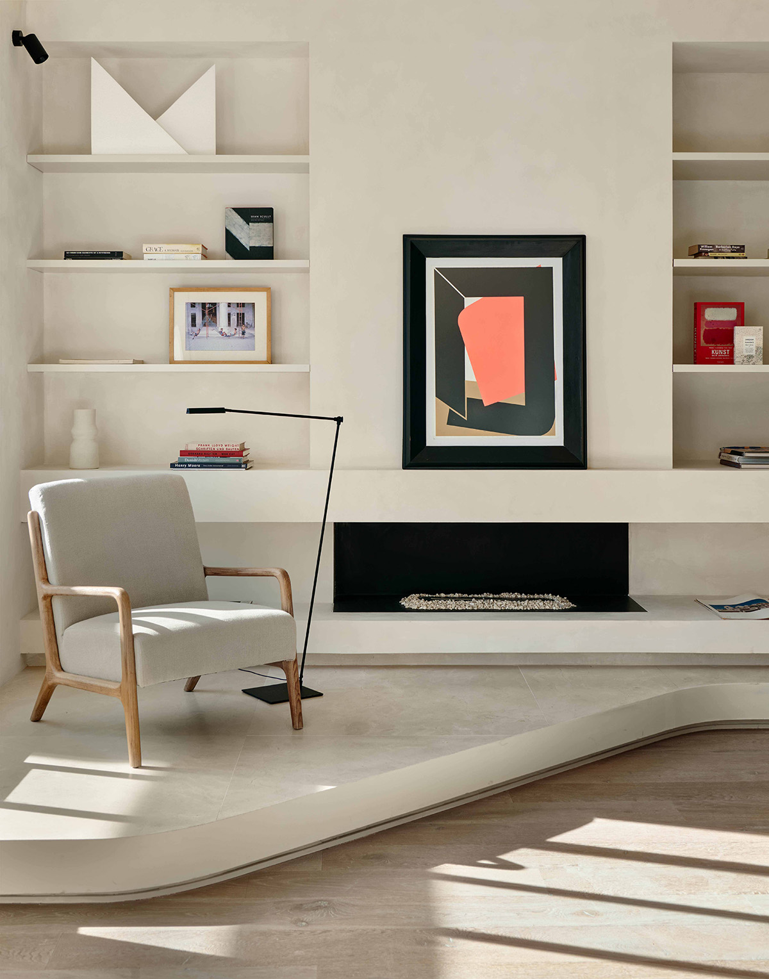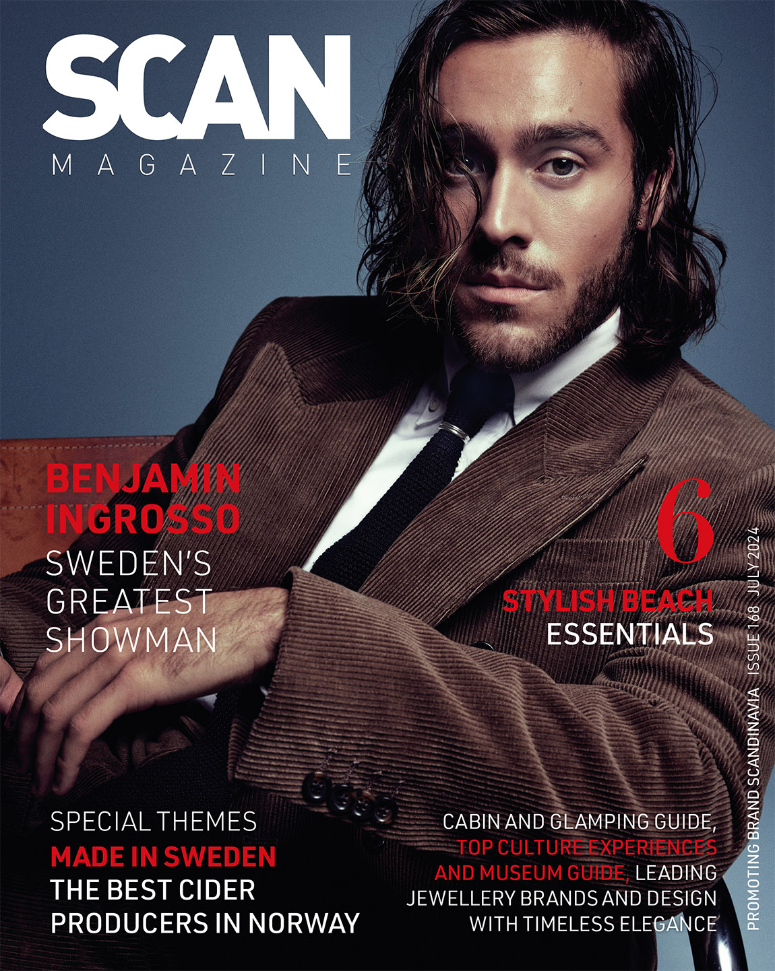Aksetøy Arkitektur: Bringing value to communities through architecture
By Maria Vole | Photos: Aksetøy Arkitektur
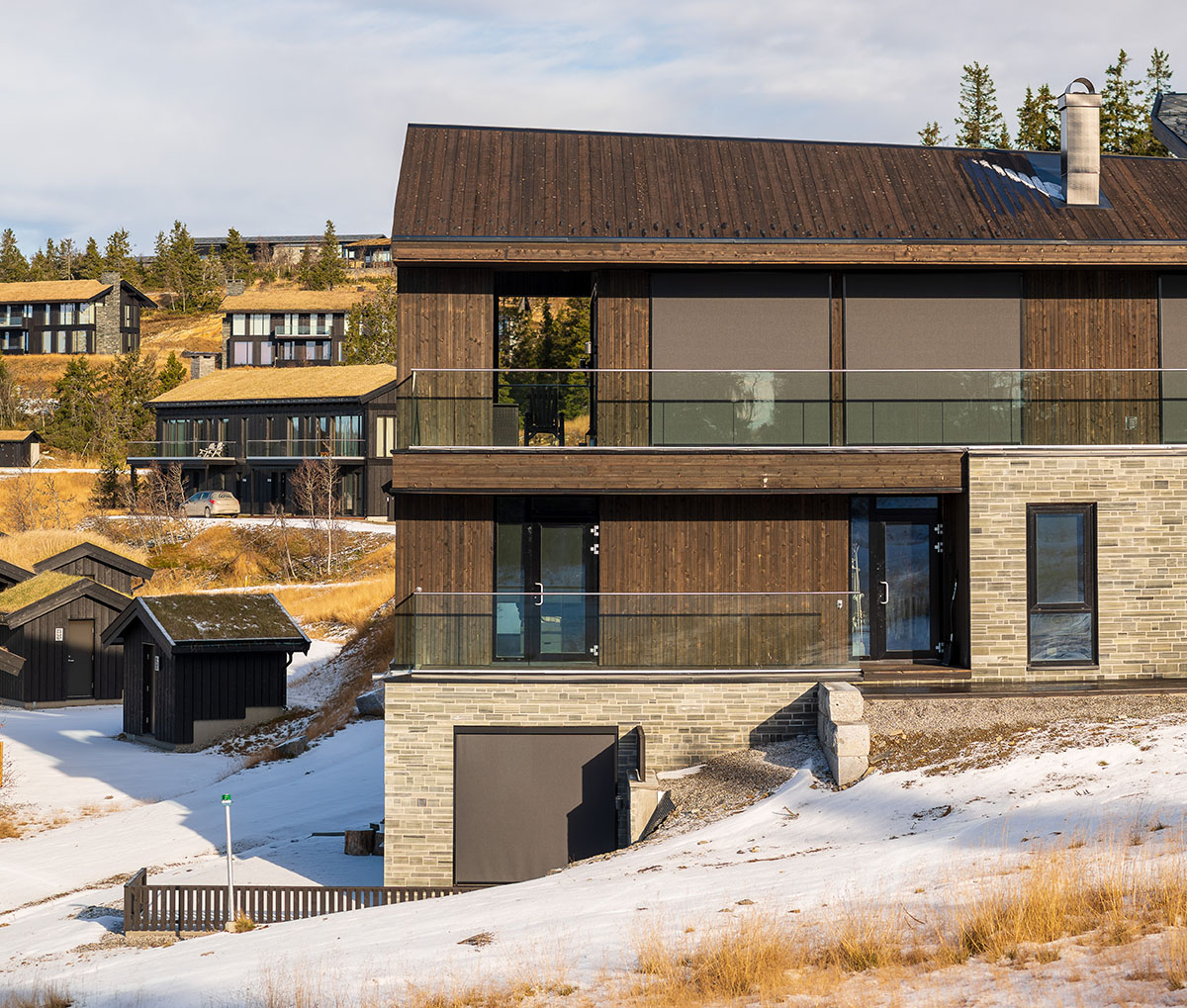
Photo: Tor Ivan Boine
Aksetøy Arkitektur is a young architecture firm made up of a small team of committed and hard-working individuals. The company’s founder, André Aksetøy, started the business with a desire to create architecture that had people and nature in focus – buildings that would add value to communities and foster wellbeing.
After André founded the company four years ago, the small team grew quickly, and the firm now employs 15 people. With employees who hold expertise in a range of different fields, the company has a high level of technical competence across disciplines, meaning that they’re able to deliver the best-quality work to their clients.
A varied roster of projects
Since its start in 2017, the architecture firm has seen its fair share of interesting projects. Their work is mainly related to residential buildings, cabins and commercial projects. As a continually growing company, the team at Aksetøy Arkitektur is always looking ahead to the future, and currently has several zoning plans under development.
Although Aksetøy Arkitektur is based in Trondheim, they often work on building projects further afield, with recent projects based in the city of Oslo as well as on small, remote islands. The architecture firm often focuses on modern solutions and expressive, innovative designs that are well-tailored to the space and client they’re working with. Their varied portfolio of completed work ranges from office landscapes to a trendy bar and café in Oslo’s fashionable Grunerløkka, with plenty more interesting projects behind them.
The team recently completed an exciting housing project in central Oslo: Mariboes gate 14. This was an interesting project for the company, and one key consideration was the preservation of an older structure at the building site. “There was an old smithy on the property that needed to be preserved, so the building was therefore placed on top of it,” Aksetøy explains. In terms of design, the building is clad in light-gray brick with slightly warmer windows and framing, creating a pleasant visual balance. The building has 33 residential units with a communal planted roof garden featuring an upstream swimming pool, which is a fantastic bonus for residents, and the garden also benefits local birds and insects.
Residential cabin projects are a key focus for the team, and Sartskardvegen 310 is one such project. Located in Kvitfjell, a popular skiing region close to Lillehammer, this holiday home has a modern and innovative design. At 30 metres in length, the cabin has been well-integrated into the surrounding terrain, making the most of the stunning views of the area. Interestingly, leftover materials from the National Museum, which was being built at the same time as this cabin, were used in the construction.
The company is focused on sustainability both in terms of the environment and when it comes to people’s well-being, and this can be seen in most of their work. Innherredsveien 79 is a residential project in development in central Trondheim, where a key focus is on encouraging residents to get involved with growing plants. This is a modern build with integrated planting beds that residents can use to grow plants that will be beneficial for the health and well-being of those living there. The plants and greenery will also make the environment surrounding the site more pleasant to look at and spend time in, adding value to the lovely urban area.
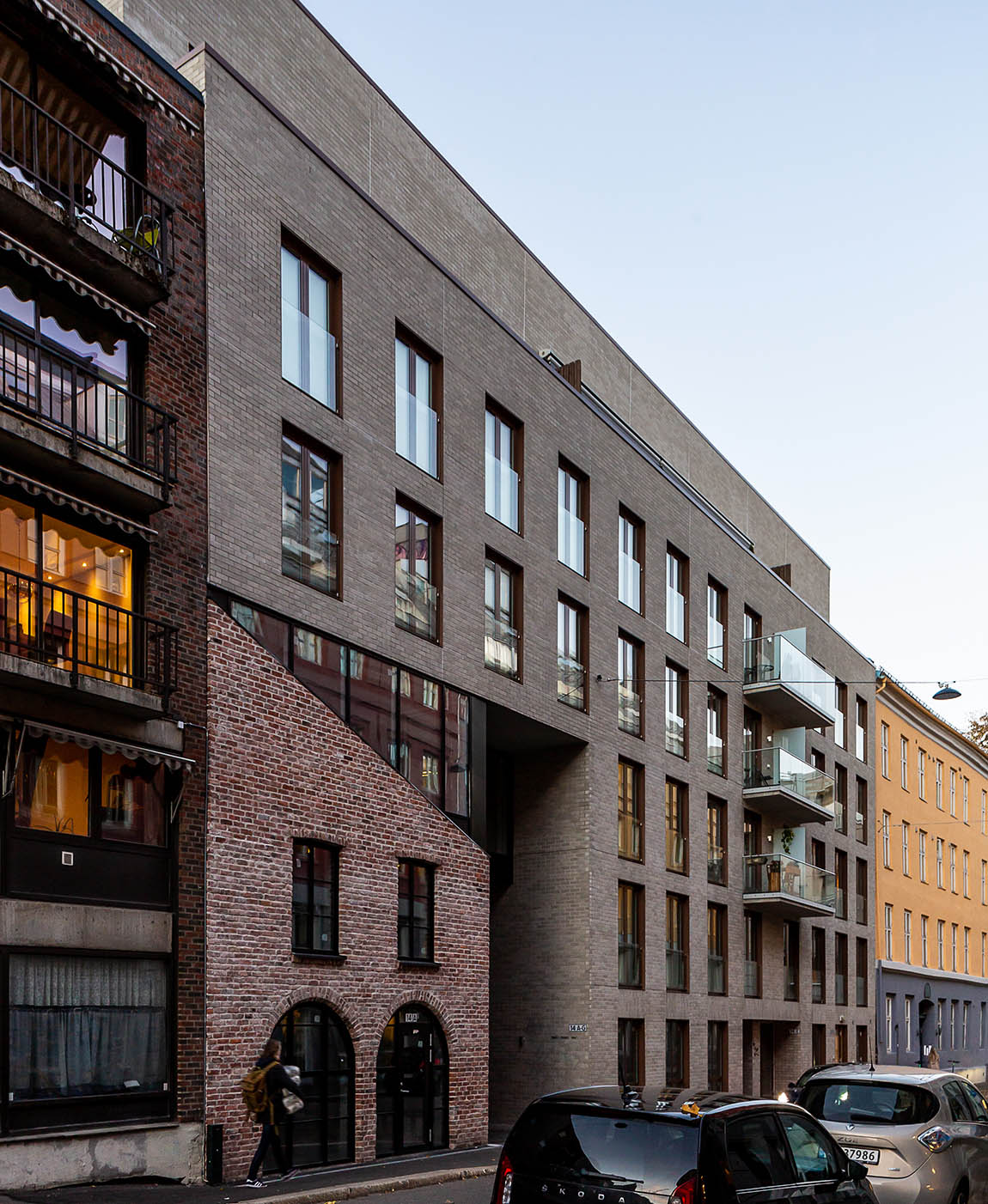
Photo: Tove Lauluten
Purposeful architecture with a focus on people and nature
For Aksetøy and his team, the goal is to create architecture that takes the local communities into account, finding a harmony between buildings, the nature or landscape that surrounds them, and the people who spend time in them. “Our focus is on destination development that adds value to communities within a sustainability perspective,” he says. “We want to create architecture with a focus on people and nature that elevates its surroundings, both aesthetically and functionally. For us, architecture is to a large degree about emotions, and we’d like to add something new while also aiming to preserve feelings of nostalgia.”
The dedicated team takes great care to see their projects through in a mindful way. Always starting from a specific idea, they’re focused on preserving that initial vision through a lengthy planning and building process. “We’re focused on giving ourselves the simplest prerequisites to succeed, starting with the simplest concepts and clearest ideas possible. As the project is gradually developed, it’s important to retain the central idea or the common thread,” Aksetøy explains. “Throughout the project, there’s also a continuous balance of contrasts, where it’s impossible to add anything new without diluting or reinforcing what is already there. This requires continuous work and focus on everything from minor details to the bigger picture.”
The team at Aksetøy Arkitektur’s wide-ranging experiences and willingness to take on a variety of different projects truly make the company one to watch when it comes to Scandinavian architecture firms. In terms of the firm’s goals for the future, the main focus will be on continuing to create great architecture that adds value to communities – with a continued emphasis on sustainability in their projects. “Our long-term ambition is to be seen as a reliable partner, and that we’ll continue to deliver great-quality projects. We’re also committed to keeping our focus on nature and biodiversity in our projects, but our end product must be good architecture,” Aksetøy concludes.
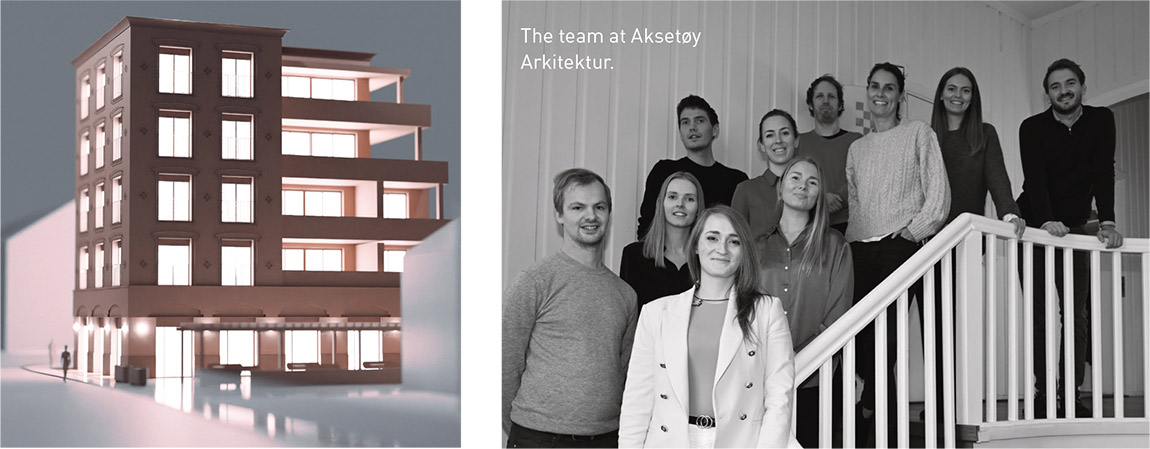
Web: www.oyark.no Instagram: @aksetoy_architecture
Subscribe to Our Newsletter
Receive our monthly newsletter by email

