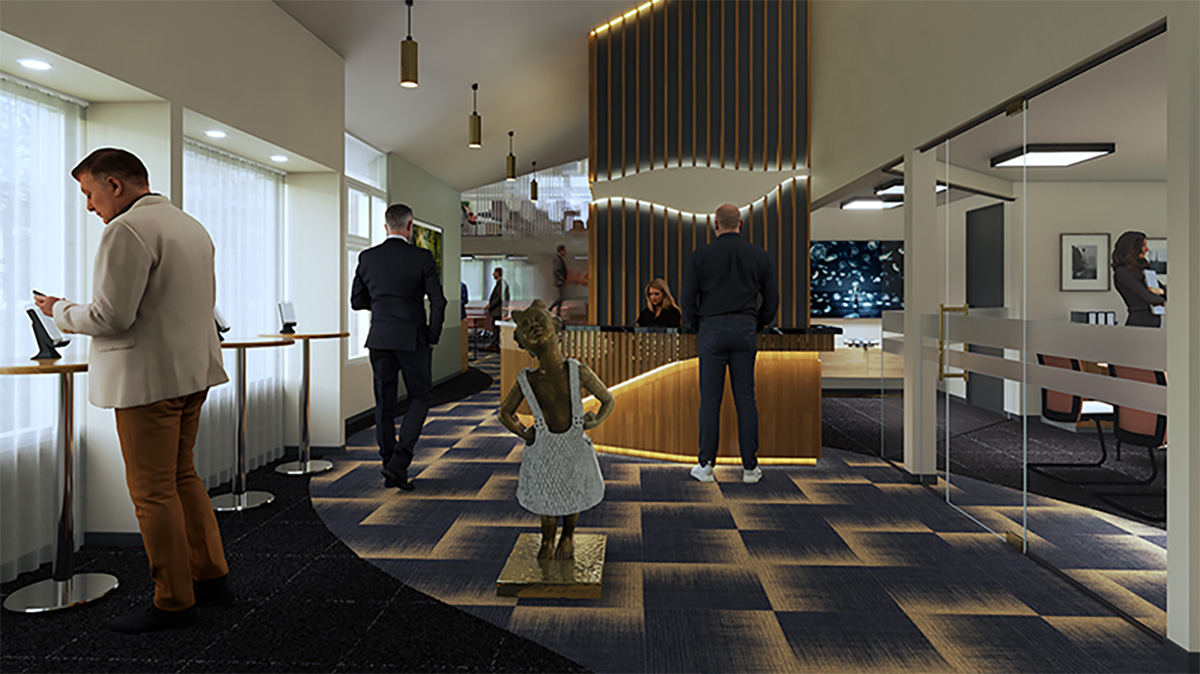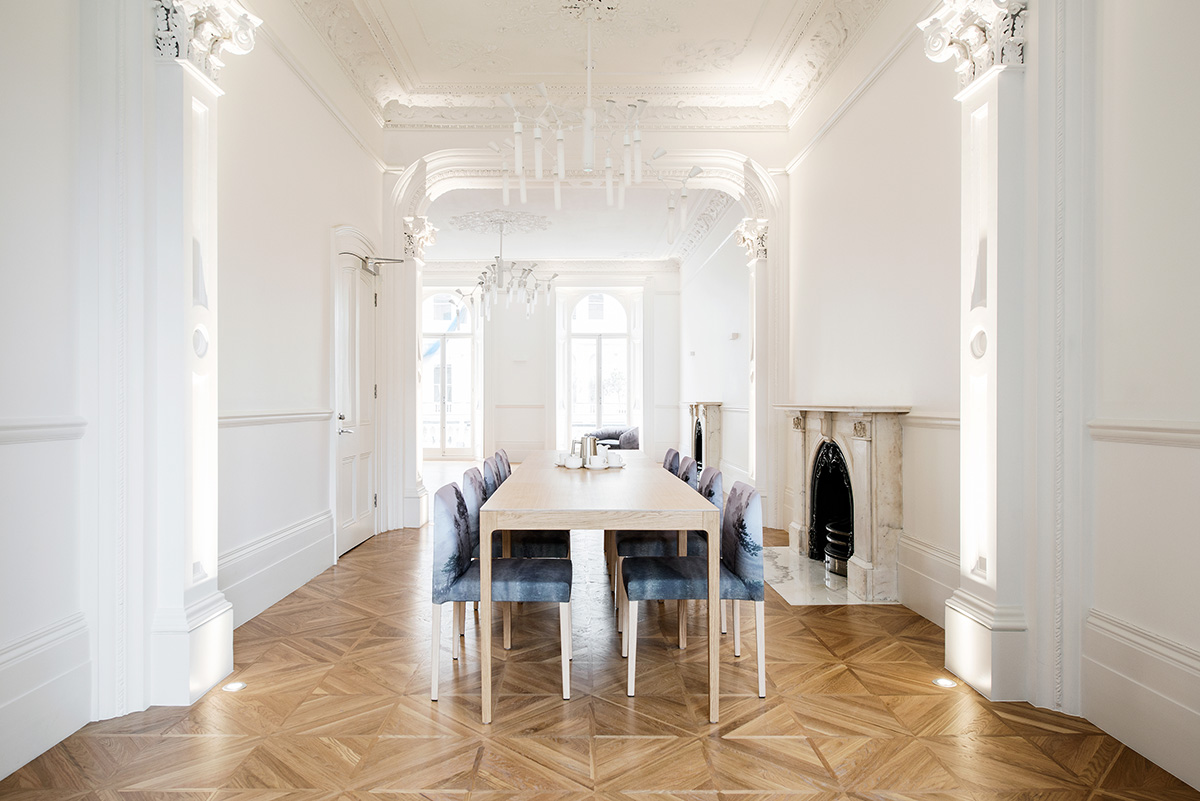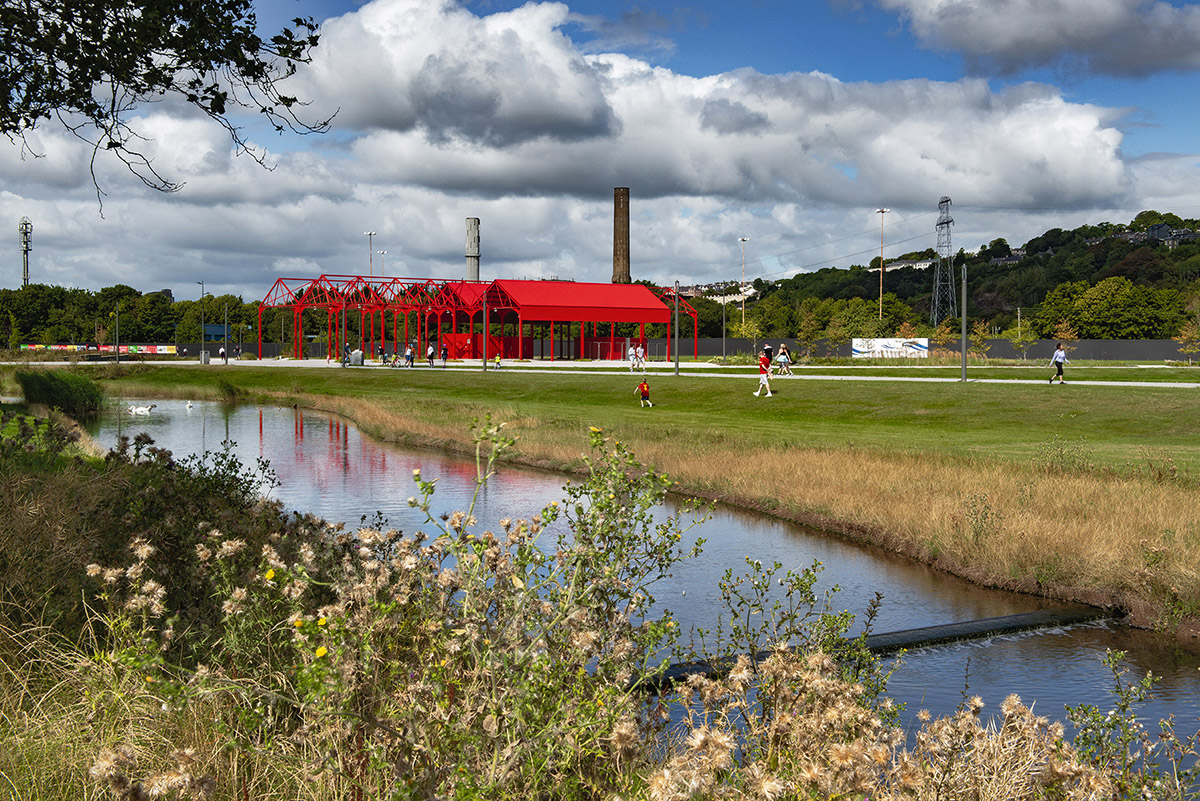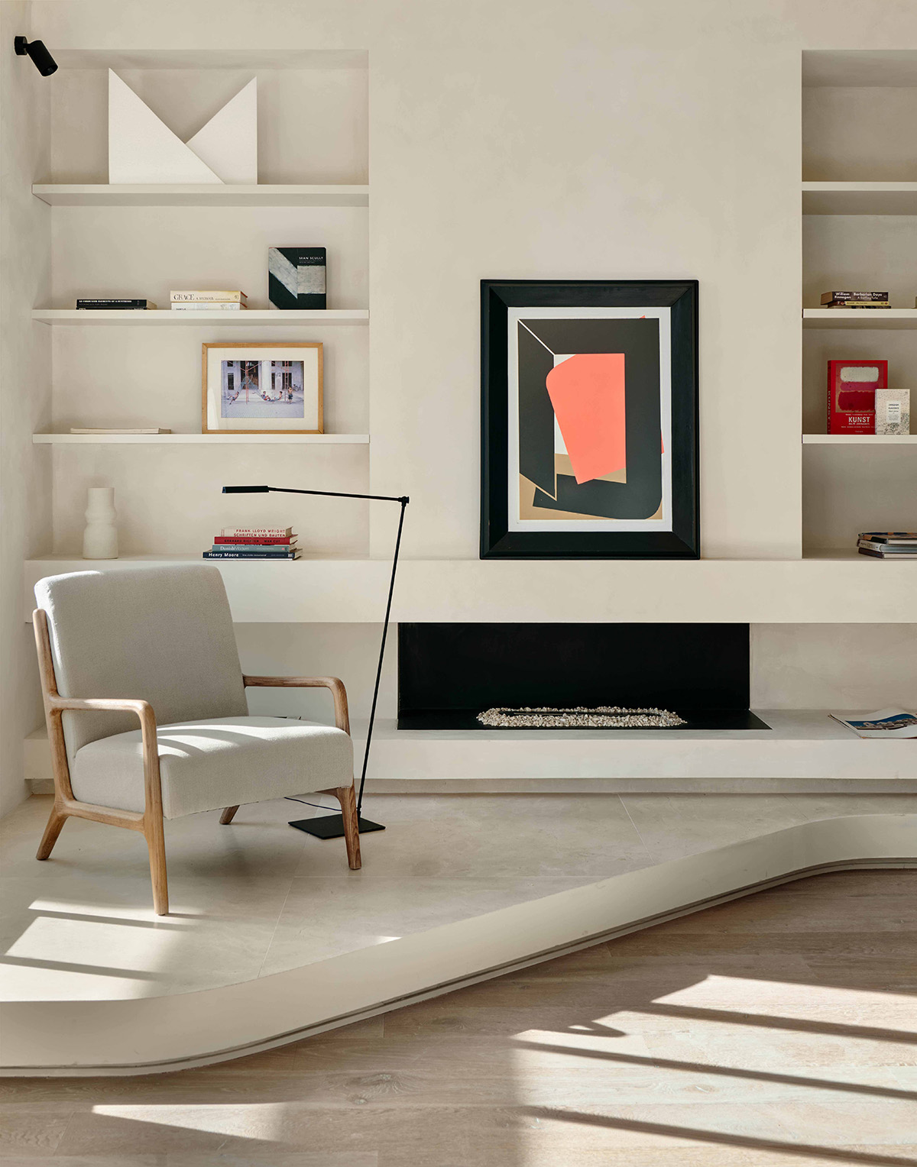Arkitektkontoret IHT: Room for excitement
By Alyssa Nilsen | Photos: Joakim Bjerk / Arkitektkontoret IHT
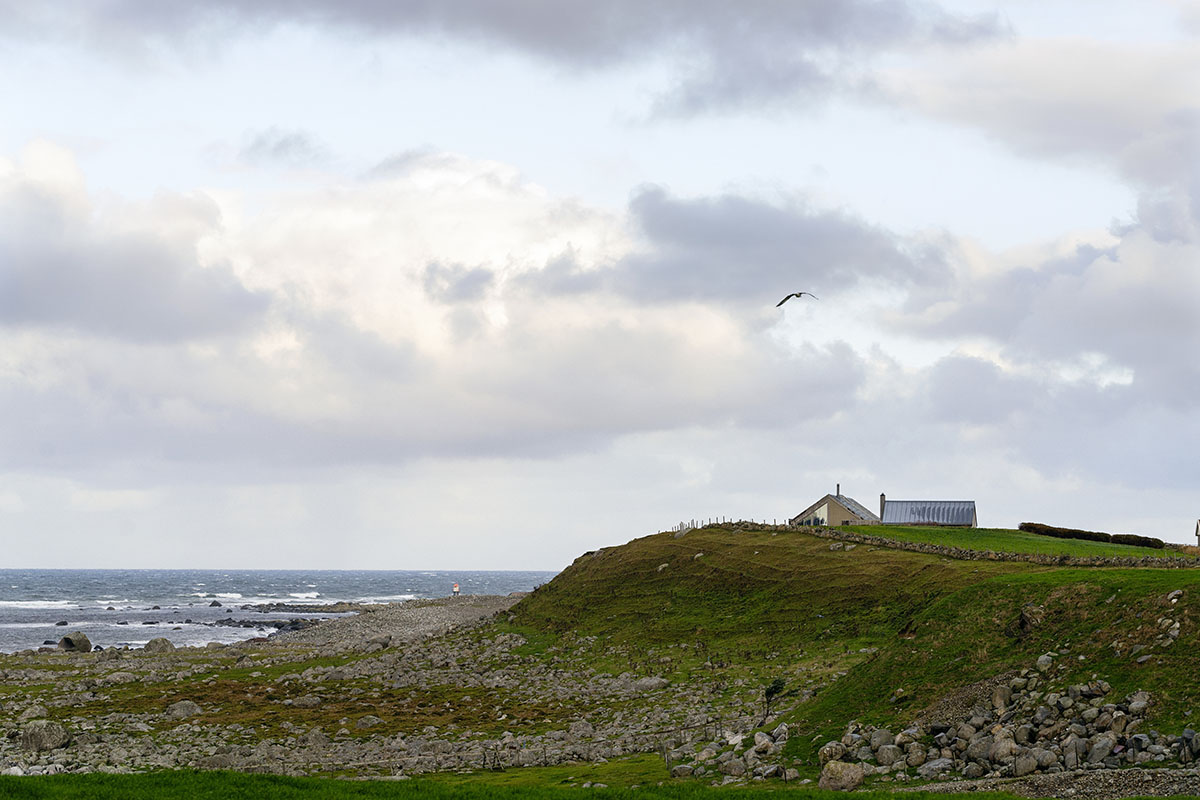
This Håvegen residence won the 2019 Hå municipality Byggeskikkpris award.
Norway has exceptionally varied geography, ranging from large cities to windy coastlines, from deep forests to rocky mountains and sunny archipelagos. This creates demand for houses and buildings tailored to their specific use and location, in terms of both design and durability.
Founded by four women in 1993, Arkitektkontoret IHT, with its 11 architects and engineers, works towards one clear, shared goal: creating room for excitement. This motto is the foundation of all their work and is achieved through good conversations and communication with clients and builders, engagement, and creativity without limits. Though they design a large spectrum of buildings all over the country, from office and utility buildings to housing and holiday homes, their focus is on the latter: houses built for people.
“Traditions within construction is something that has accumulated over the centuries,” says CEO and architect Ingunn Aarrestad. “Today, everything is developing very fast, and it is important to be critical about what we create and make sure that we are positively contributing to future generations. Still, we shouldn’t be so true to tradition that we are afraid to create new cultural elements. Things that are created today also have a right to exist.”
Designing buildings made to stand out while blending in with the surroundings defines the work of Arkitektkontoret IHT. Trying to erase the visual barriers between the outside and the inside of a building extends both spaces, making them feel bigger, brighter and more spacious. Each building is tailored to the plot of land, be it a garden, the archipelago with its rocky terrain, or the shore.
Located in Jæren on the southern coast of Norway, Arkitektkontoret IHT is used to coastal weather and harsh climate conditions, and despite having clients nationwide, this is something they always take into consideration when designing houses. Built to withstand heavy rain, storms, and the wide span of temperatures the Norwegian climate has to offer, their houses are solid, yet elegant and spacious.

Left: : This Stavanger residence is perfectly adapted to the lot and the surroundings. Right: The environmentally friendly Håvegen residence is built to withstand the harsh climate and harmonise with the surroundings.
Award-winning architecture
One of these buildings is the award-winning Håvegen. The private residence, consisting of the main building, a tool shed and a garage, is built around a yard the traditional Norwegian way. This provides a sheltered outside space between the buildings, protected from cold winds and allowing for a prolonged season of outdoor activities.
Located by the sea at Jæren, the buildings are designed in natural materials such as wood, concrete, glass and slate. Clad in environmentally friendly, low-maintenance materials, the colours are subdued and made to harmonise with the surroundings. The view, good lighting conditions and ability to withstand the harsh climate of the Norwegian coast were equally important when designing the project, which won the 2019 Hå municipality Byggeskikkpris (Vernacular Architecture Award).
Another example of a house perfectly tailored to its surroundings is a holiday home near the Southern Norwegian town of Mandal, Norway. The cabin is delicately built among the rocks in the archipelago, with the sea immediately outside the house. The rocky and varying terrain demanded creative solutions, making the house a one-of-a-kind holiday home, seamlessly blending into the beautiful surroundings. With an outstanding ocean view and the opportunity of opening up entire walls towards the sea and the surroundings, the cabin challenges the border between indoors and outdoors. This means that on warm summer days, the surrounding nature extends into the cabin, while still providing a warm, cosy shelter in the winter months.
Enhancing rather than interrupting
“We always want to add something positive to the landscape and the surroundings with what we build today, so that our children and grandchildren can see the qualities in what we’ve created,” Aarrestad says.
One non-residential project, designed using the same principles, features three boathouses located right on the water in Rogaland county in the South West of Norway. Clad entirely in wood, the three buildings are situated partly on the water. With their eye-catching angles and the way they’re positioned next to each other, they make an artistic addition to the area – enhancing the beauty of the scene, rather than interrupting it.

Left: This holiday home is delicately built among the rocks in the Mandal archipelago, seamlessly blending into the surroundings. Photo: Ingunn Aarrestad/Arkitektkontoret IHT. Right: The eye-catching boathouses in Rogaland county add an artistic touch to the area.
Web: www.iht.no Facebook: iht.no Instagram: @arkitektkontoretiht
Subscribe to Our Newsletter
Receive our monthly newsletter by email

