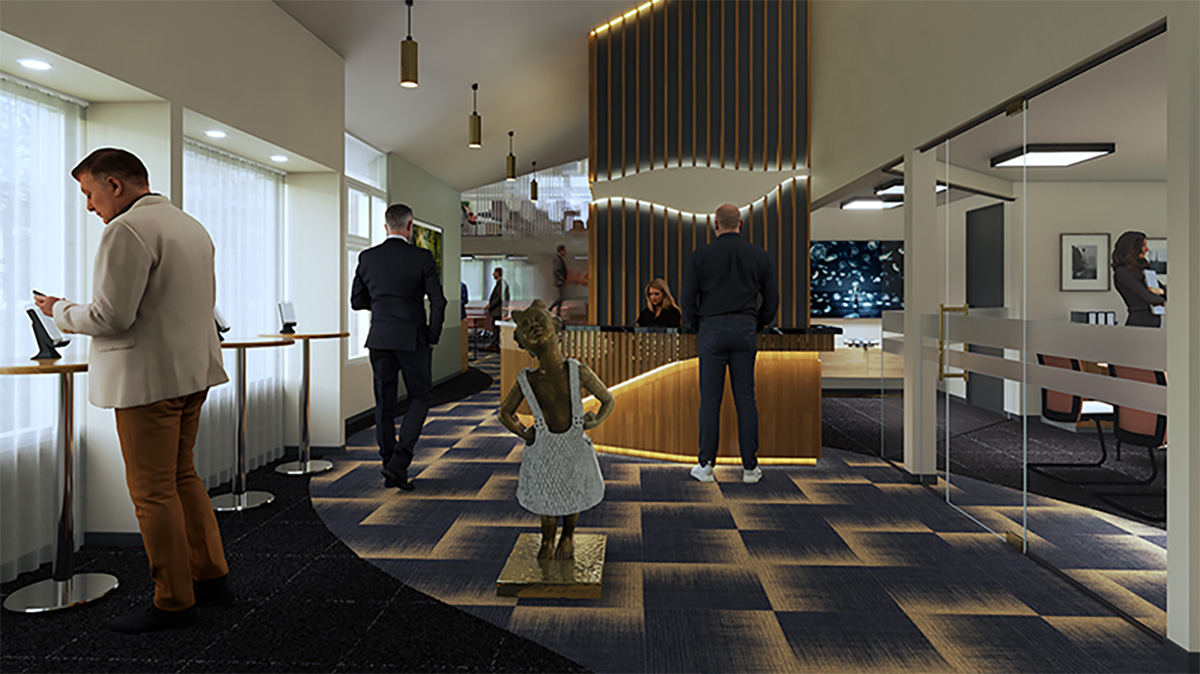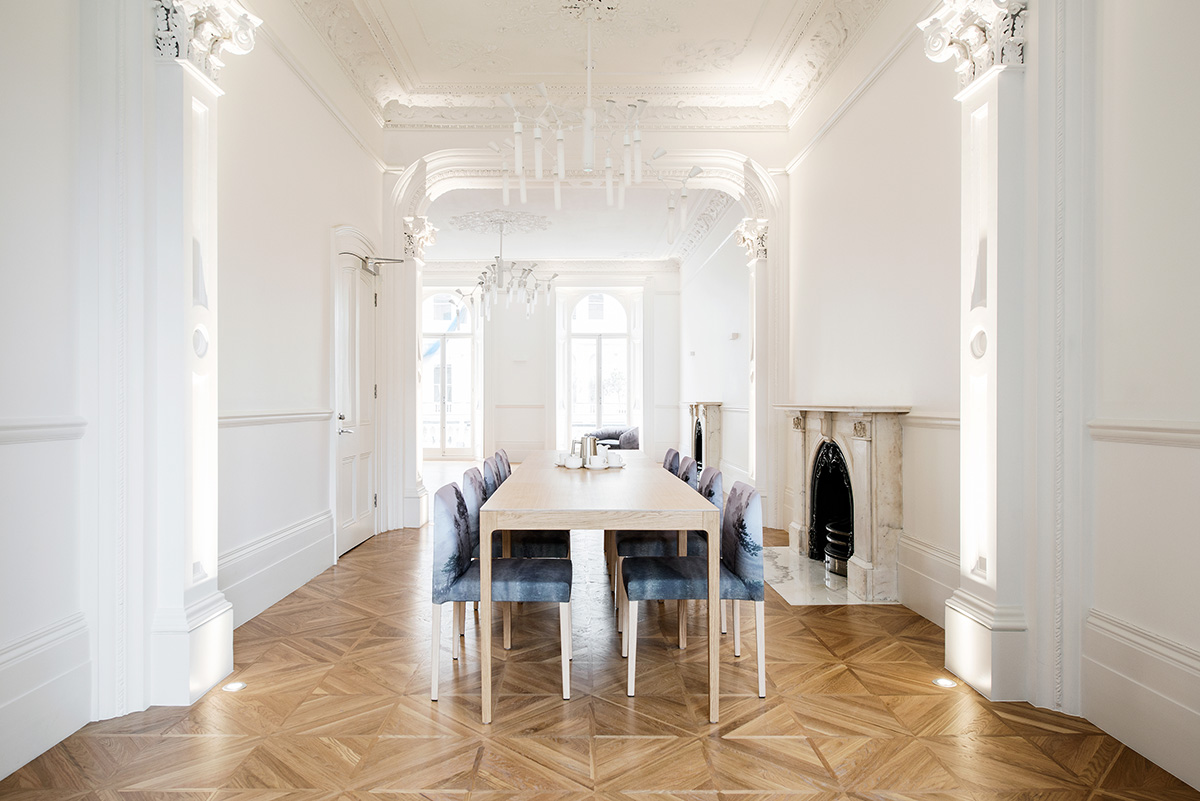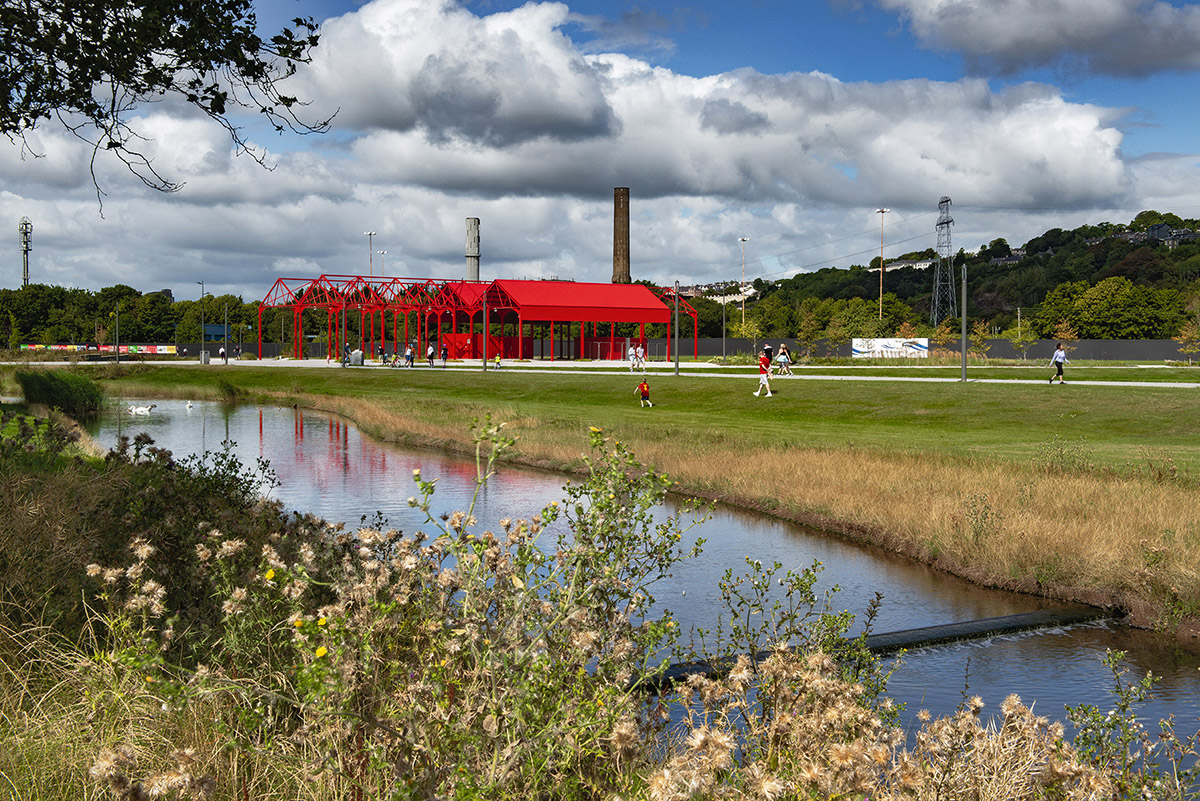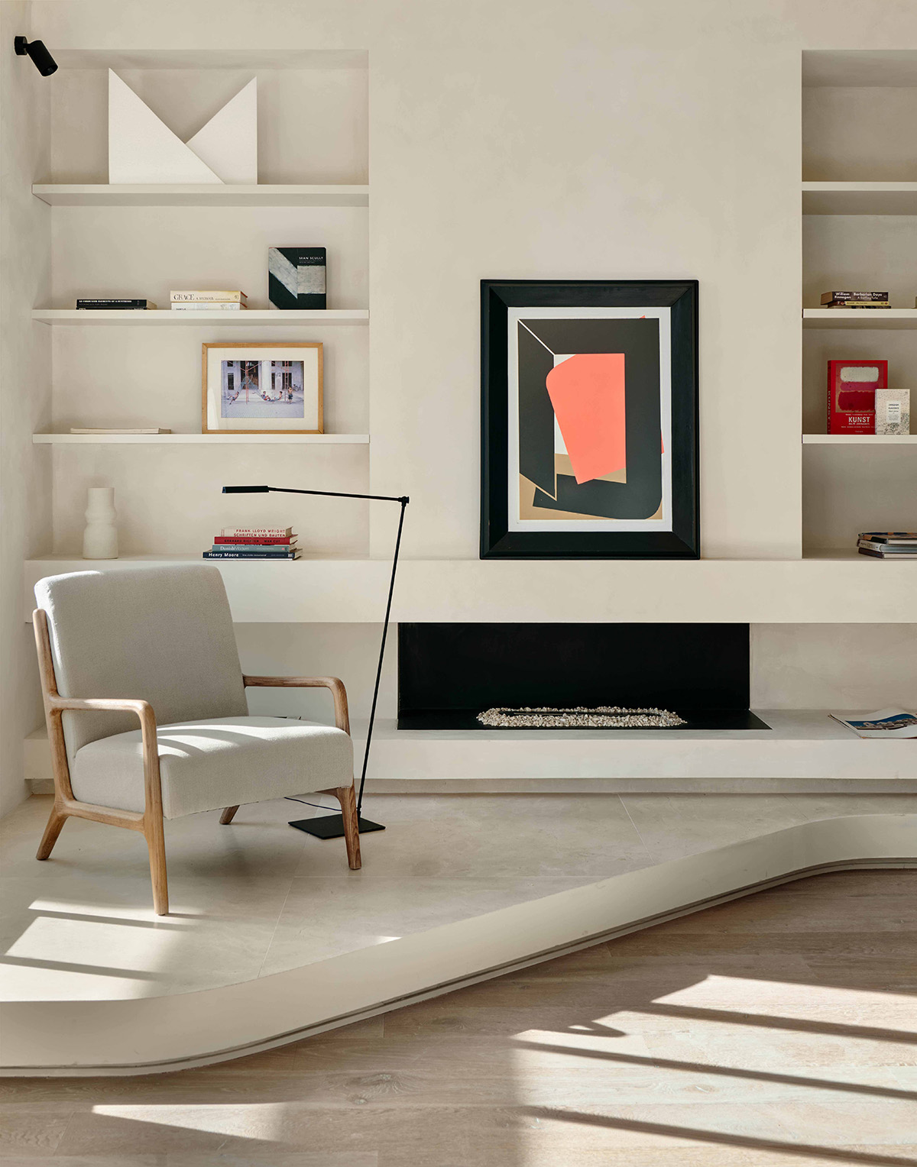Common Ground: The architects working towards a climate neutral future
By Hanna Margrethe Enger
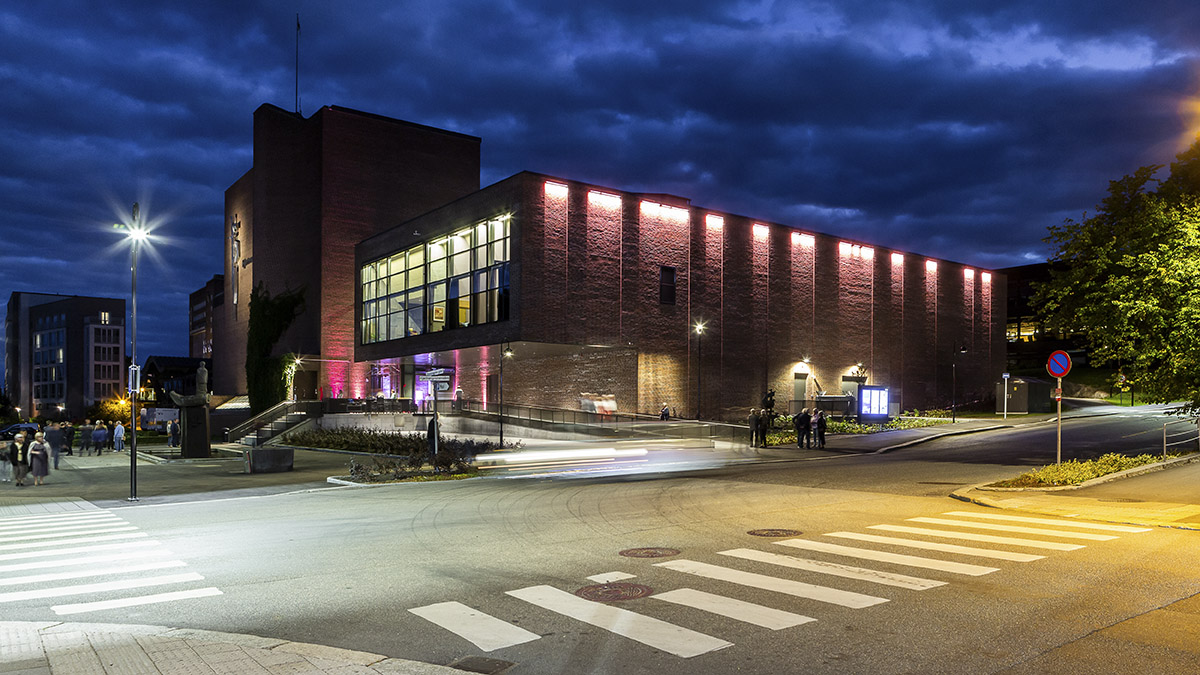
Hjertnes Kulturhus’s new extension. Photo: Tove Lauluten
Architecture may not be the first thing one thinks of when hearing the word sustainability, but the buildings we live, work and study in play a big part in a sustainable future. Common Ground was established in 2015 by Anita Berglund and Christoph von Mach. Both were experienced architects with a passion for sustainability. Their company has sustainability in its DNA and wants to be the creative glue in their clients’ projects.
“Since the beginning in 2015, we’ve been lucky to work on many sustainable projects,” says von Mach. “Sustainable architecture can mean a lot of things. It can be in a social way, in a socioeconomic way, or it may lie in the location and function of the building you are working with.” Common Ground helps their clients reach their environmental and energy ambitions by programming and fine-tuning their proposals.
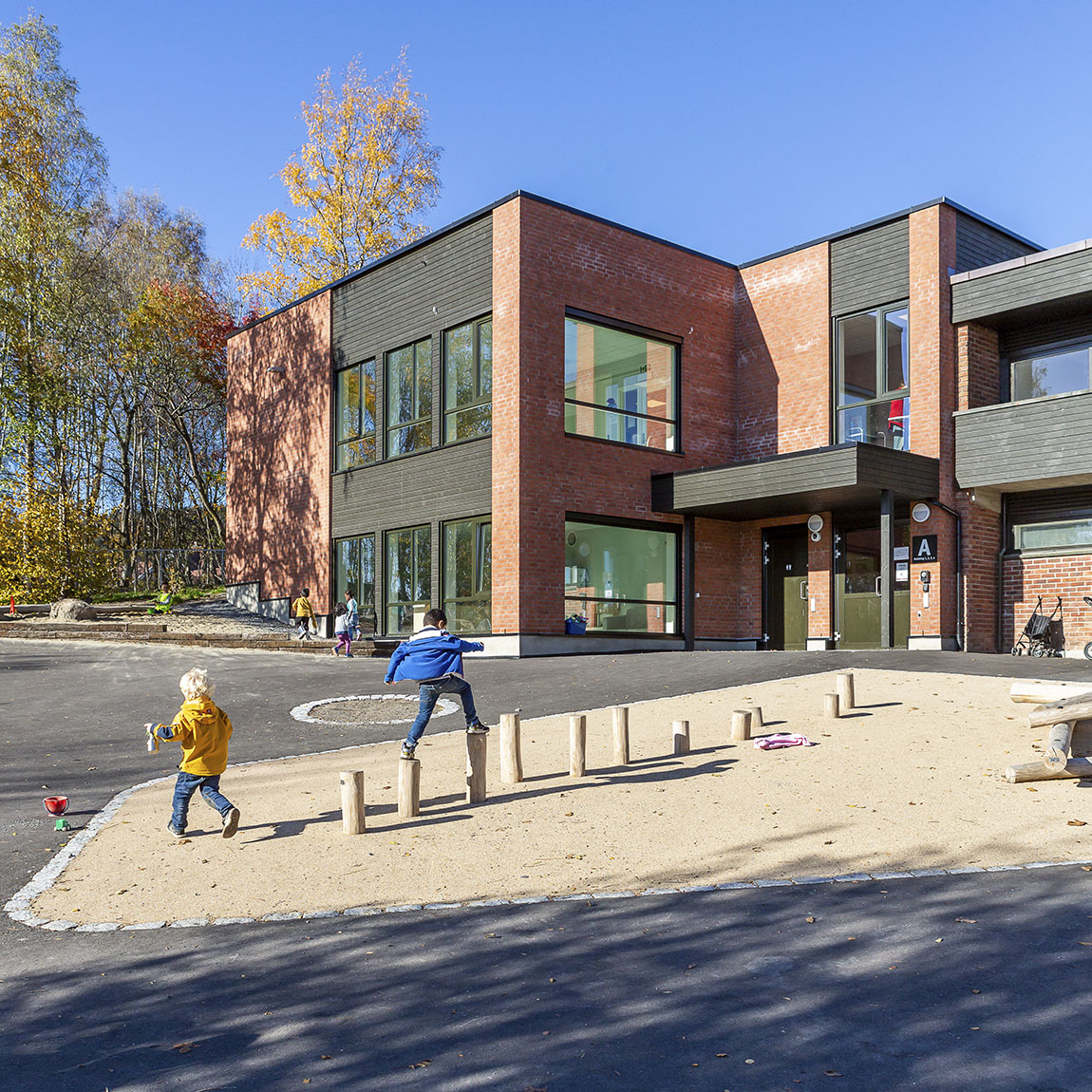
Rødtvedt kindergarten with its ample outdoors space. Photo: Tove Lauluten
A climate-neutral business
Common Ground think it is important to practice what you preach and is itself a climate-neutral business – something not many other architects in the world can match. “We can’t tell our clients to have greater ambitions and not meet those ambitions ourselves,” Von Mach says.
Since 2015, Common Ground has taken on many publicly funded projects. This is something they take very seriously. “We want to create value and quality with the resources we manage for a large range of people,” von Mach explains. “We work with architecture the world really needs, like kindergartens, schools and healthcare buildings such as care homes and dementia homes.”
“We now see more private clients with ambitions of climate neutrality and we are ready to work with them,” says von Mach.
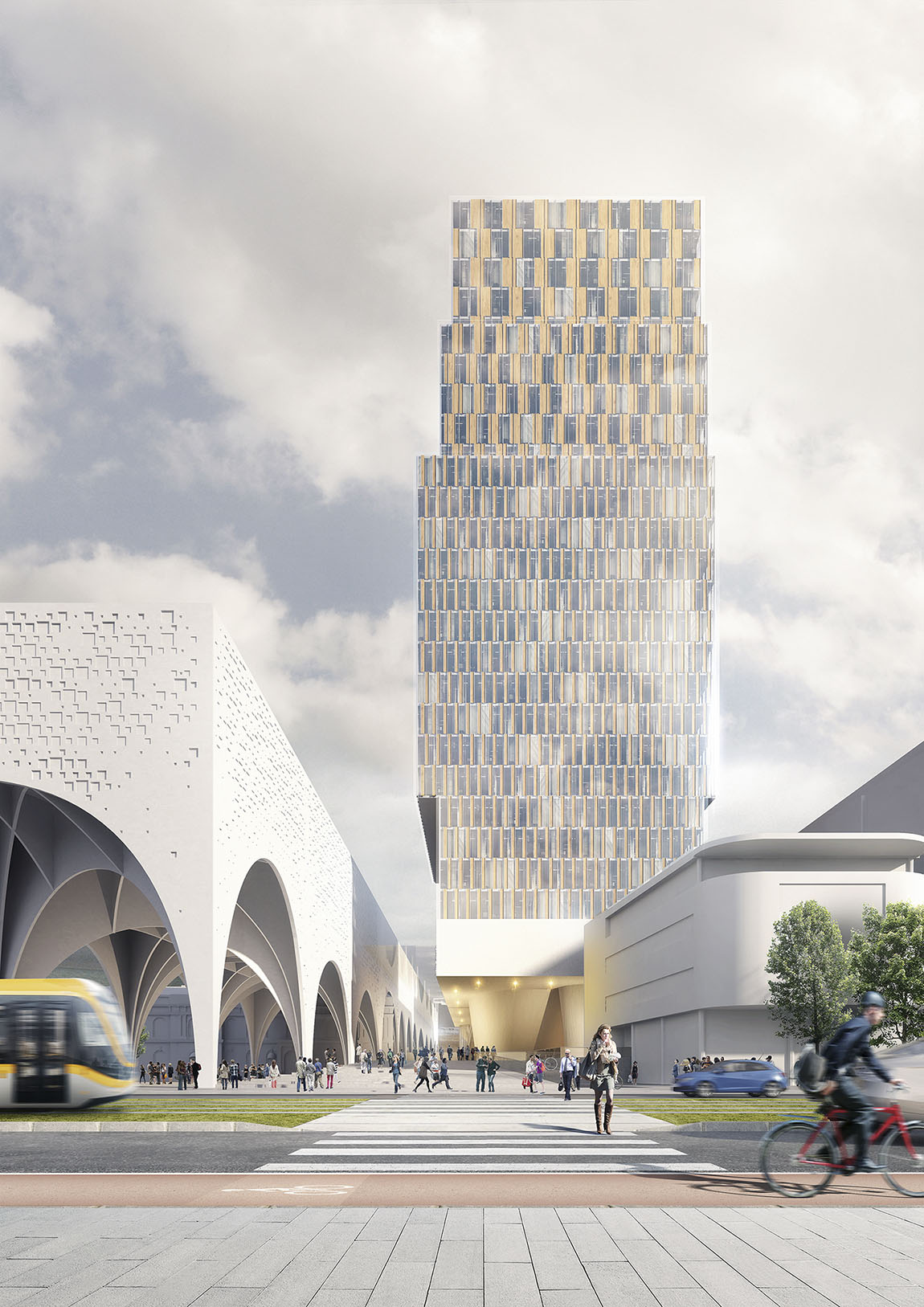
Fjordporten, Common Grounds proposal for the new Oslo central station. Photo: Common Ground
Environmental certifications
Common Ground works on new builds, but also the retrofitting of existing and listed buildings. Across all builds, it maintains very high standards, implementing measures to reduce greenhouse gas emissions, acquire environmental certifications or make use of ecological timber, low-carbon concrete and recycled steel.
For building and construction projects in Norway, there are several types of environmental certifications one can get. The most commonly used is Building Research Establishment Environmental Assessment Method (BREEAM). At Common Ground there are environmental experts who are BREEAM certified. Norway has its own BREEAM certification system and it requires a lot of work across all disciplines to make sure those standards are met.
Old meets new
Common Ground’s first project was the rehabilitation and rebuilding of a listed kindergarten building from 1967 and the establishment of an extension. Rødtvet kindergarten is an energy-plus building, which means that it produces more energy from renewable sources than it requires from external sources. The mix of old and new is seamless, and in 2019 it was nominated for Oslo City’s architecture award.
A flexible concert hall
A recently completed project is a blackbox theatre in the coastal town of Sandefjord. It is an extension to the existing Hjertnes Kulturhus, a concert hall, cinema, town hall and library. During the process, it was crucial to treat the listed buildings with respect. They therefore emphasised the existing building’s characteristics with a new building of high architectural quality, within the constraints of a tight budget.
“We must reuse what we’ve already got,” von Mach explains. “Most of the time it’s practical, both economically and socially, to use the buildings that are already there.” With this project they had the extra challenge of the building being located in a conservation area for Sandefjord Hjertenespromenade and Sandefjord Park, which are both national cultural heritage sites.
Care facilitates
Skoklefall in Nesodden, just outside Oslo, consists of two buildings with care homes in one and dementia homes in the other. In these types of buildings, it is important to create a home-like feeling and a strong connection to surrounding nature. Therefore, the two buildings are surrounded by a large, beautiful garden for the residents to enjoy. Common Ground wants to create environments that give people meaning and a sense of belonging. Both buildings are built to passive house standard, with energy wells and heat pumps. There is also a strict environmental follow-up plan.
Great on paper
Some projects do not become reality, but are still worth mentioning. In 2017, Common Ground was invited to an international design competition for the extension of Oslo Central Station. This was a challenging project with listed buildings, strict security requirements and a train station in use during the proposed construction work.
Another proposal – for a high-rise with an energy-efficient double facade that provides partially natural ventilation with very low energy requirements – was a notable conceptual project. It could achieve energy-plus standard and a BREEAM NOR outstanding certification.
At Common Ground it is all about the long term. They want to help create a zero-emission society through architecture and landscape. They dream of a world where short-term profit is not at the expense of sustainability, and where the buildings we use the most, are the best.
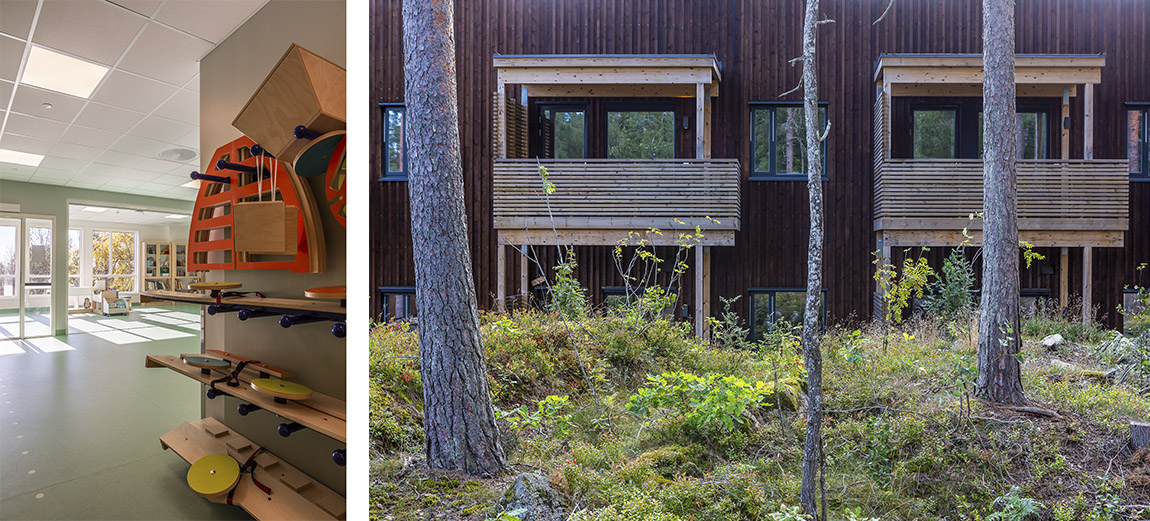
Left: Rødtvedt kindergarten’s interior allows for different types of play. Photo: Tove Lauluten. Right: Skoklefall’s exterior fits nicely into the surrounding environment. Photo: Tove Lauluten
Web: www.commonground.no
Subscribe to Our Newsletter
Receive our monthly newsletter by email

