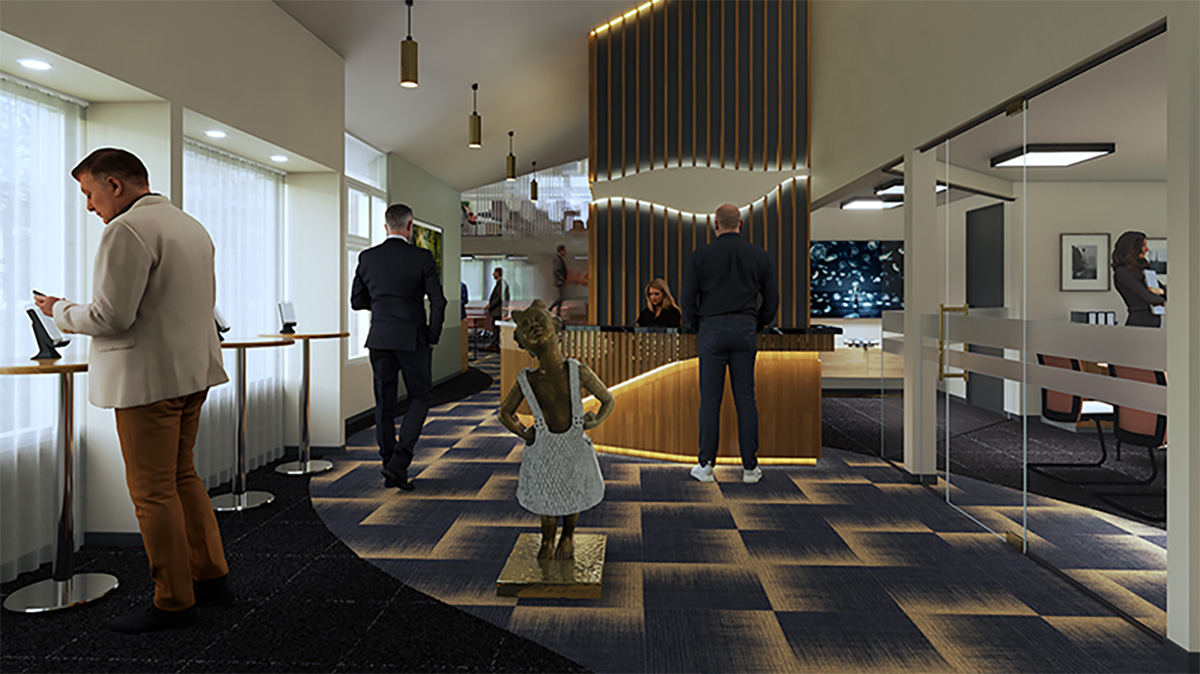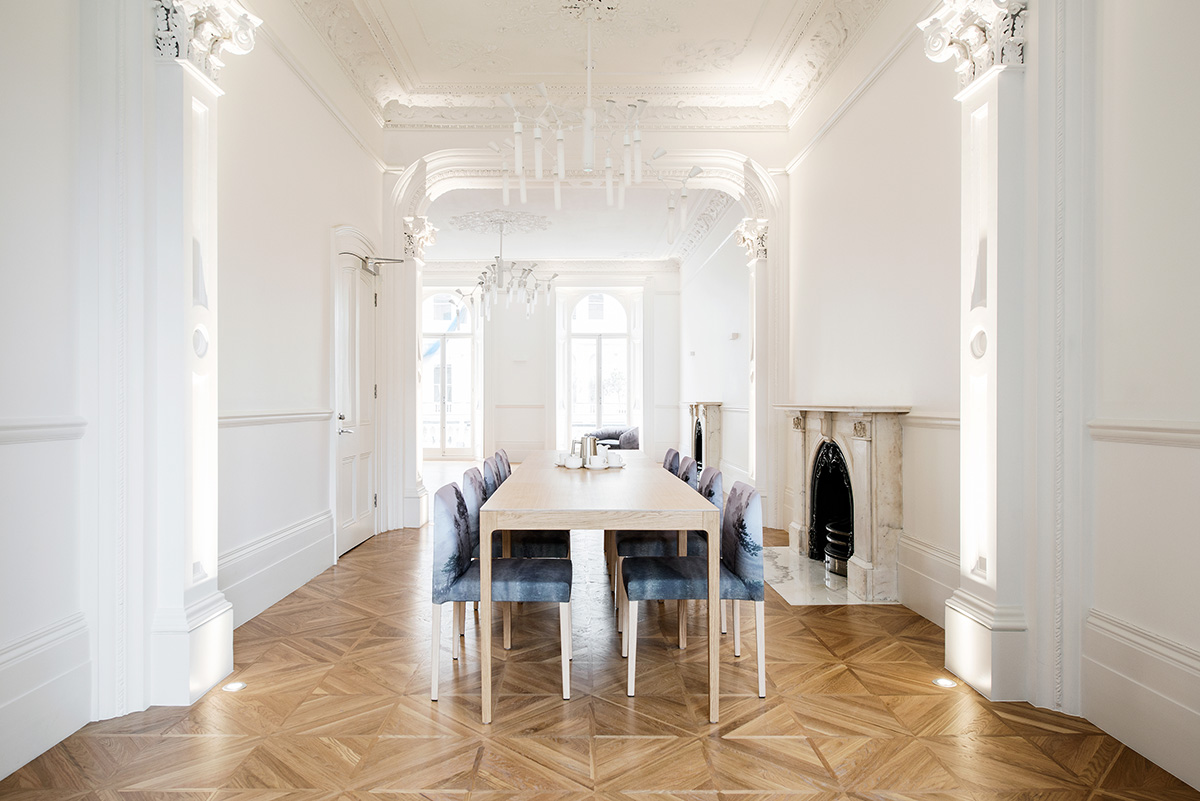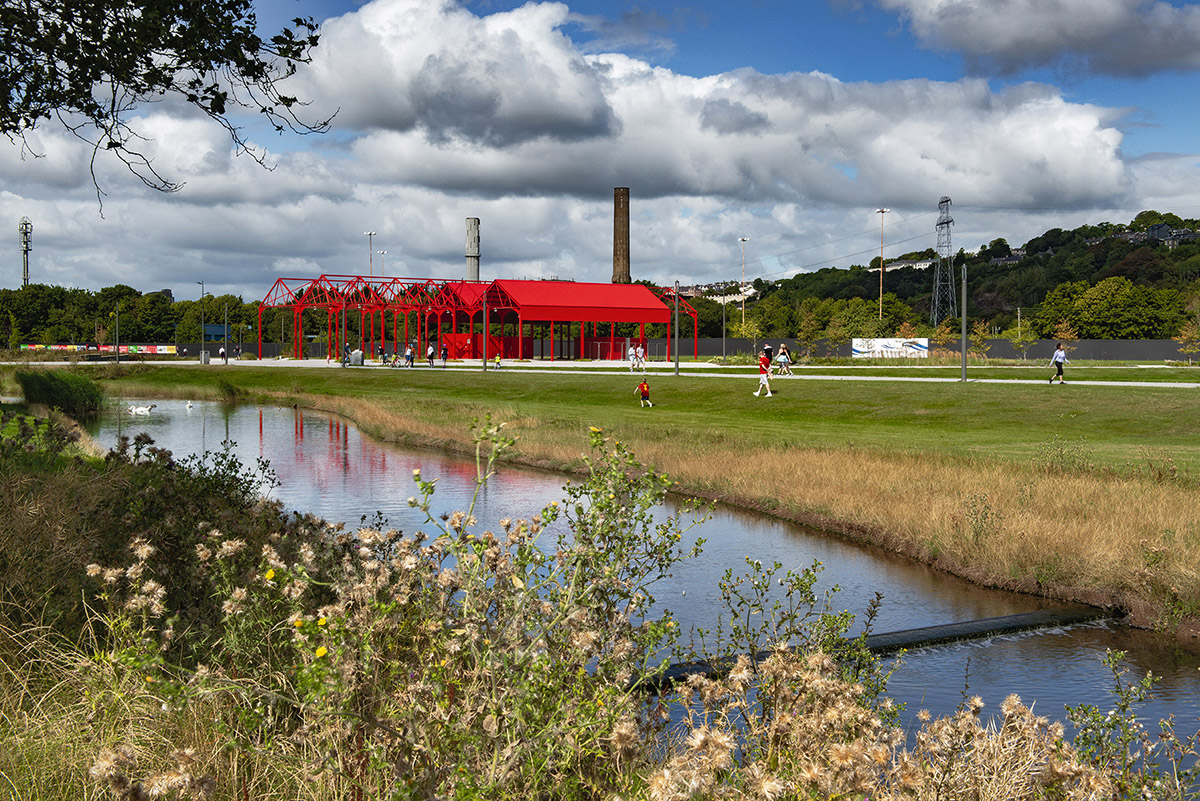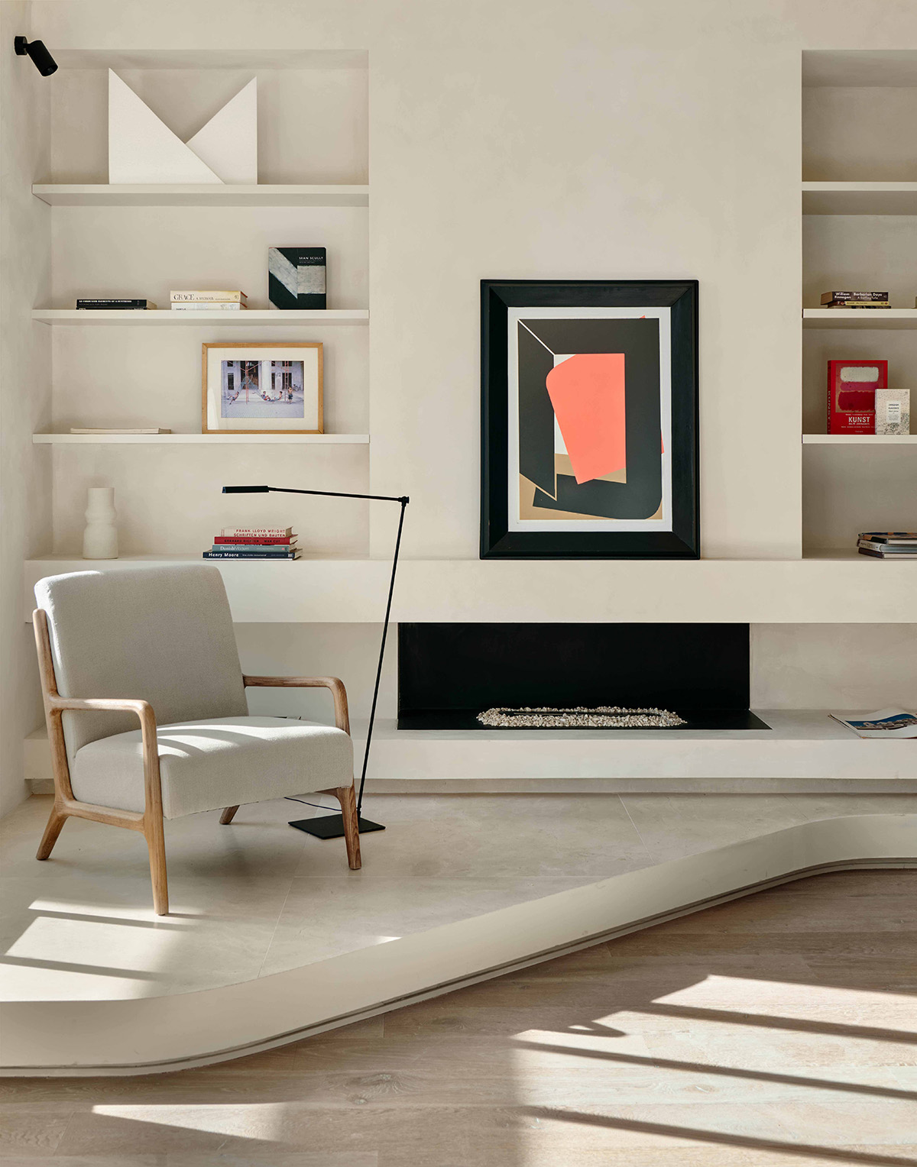Karamuk Kuo – challenging preconceptions about housing
By Signe Hansen Photos: Rory Gardiner
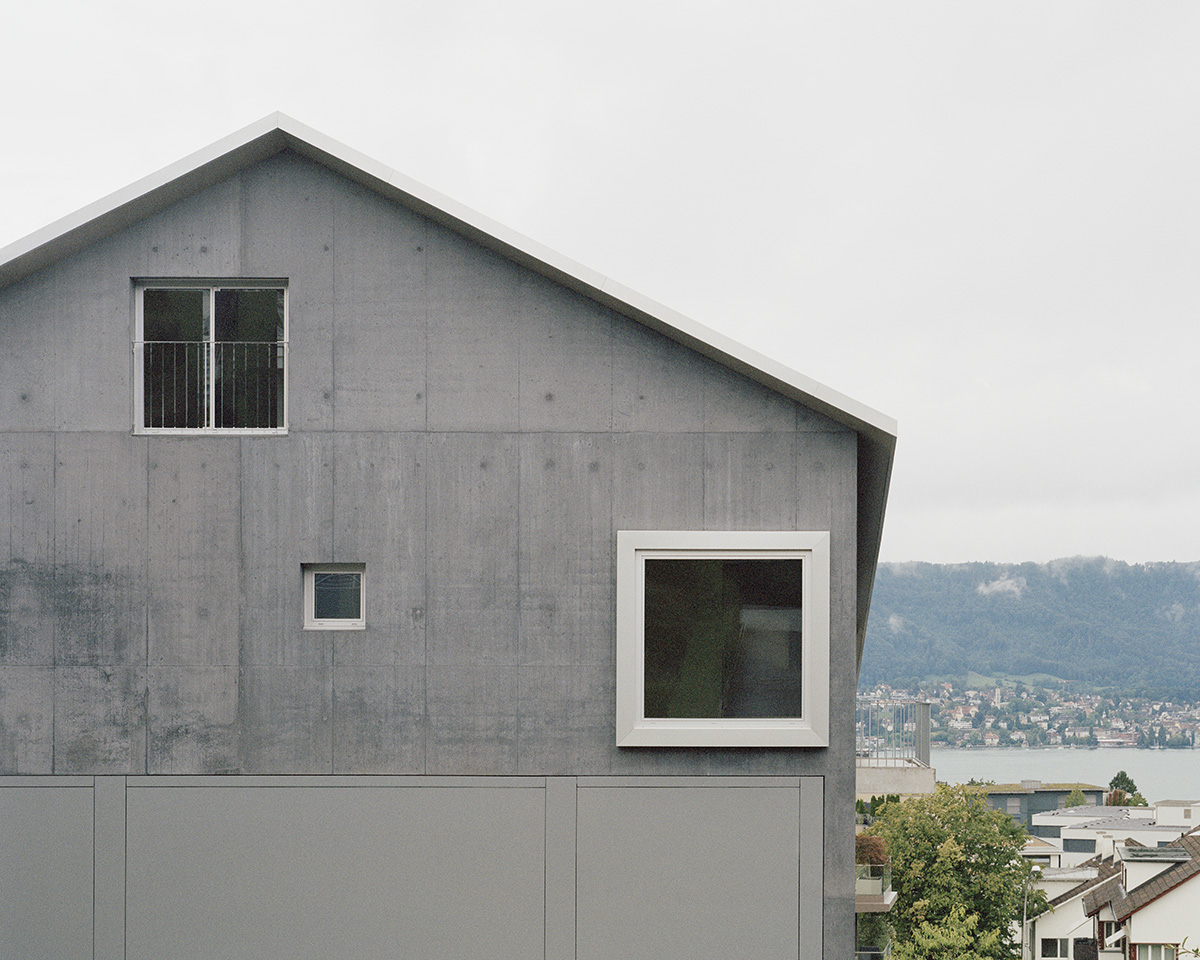
House on Slope is actually a housing project with five radically different unit types, each with its own organisational quality.
Rethinking the way people live to dissolve the stigma against apartment buildings and increase sustainability, Swiss-based Karamuk Kuo has created both controversial and award-winning projects. Co-founder Jeannette Kuo discusses the art of pushing boundaries without breaking with traditions or regulations.
Since its foundation in 2010, Karamuk Kuo has been aiming to contribute to the conversation about the built environment. It does so by translating experimental ideas and concepts into a real context.
“We are always very conscious that when we work with a client and a place, we are part of that place and responding to its traditions and culture. We’re not trying to radically change things, but looking for new ways to respond to old problems and make changes from the inside,” explains Kuo.
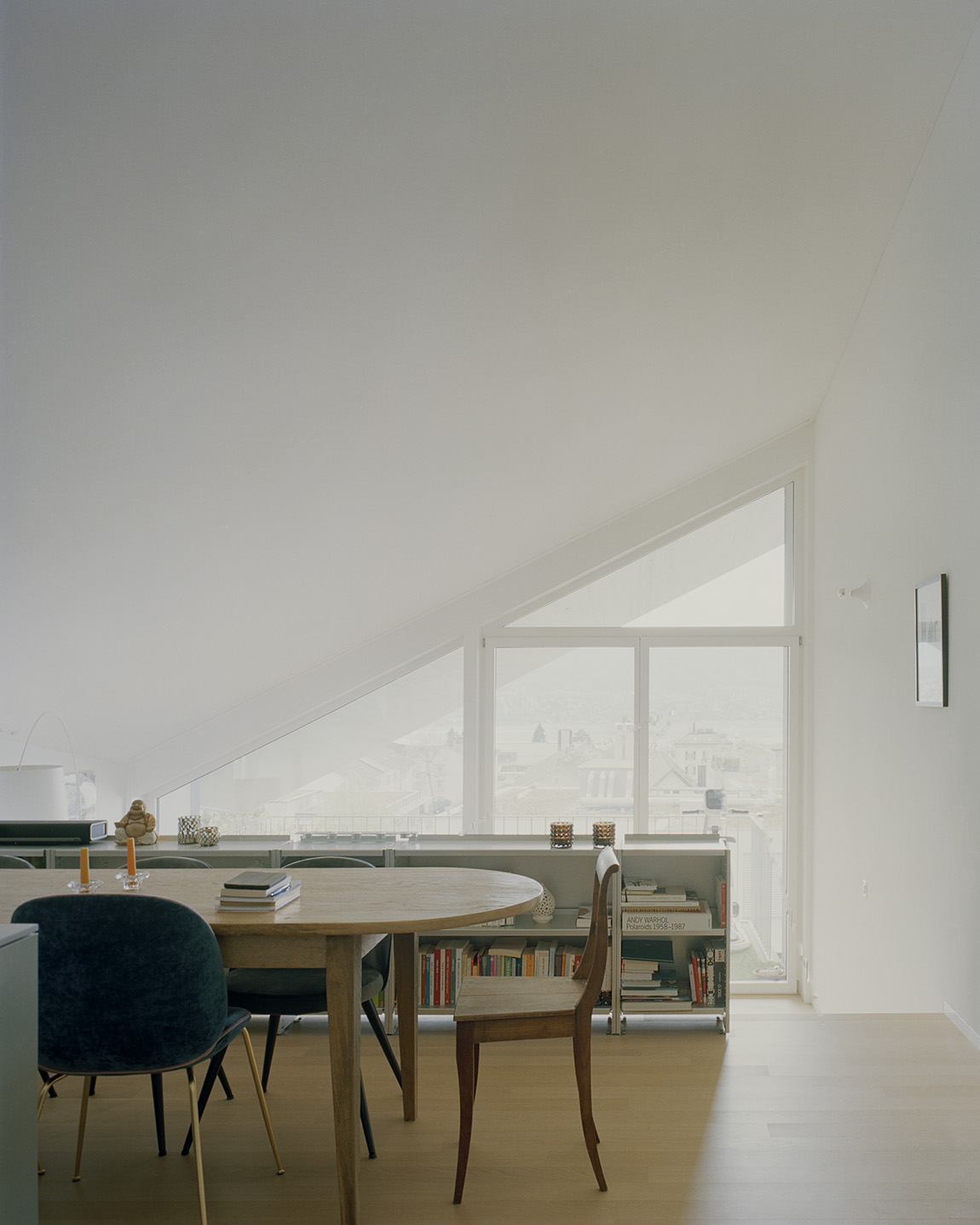
Always outsiders
Like their team of 17, Kuo and her founding partner, Ünal Karamuk, both have international backgrounds, having lived in and worked in various locations, and that is, says Kuo, a great advantage. “Because we are always outsiders, we can see things from very different perspectives. But it also opens us up to be curious about things and empathise with people more easily.”
“For us, architecture and design can be very international. But building something is a very local act, you are engaging with local knowledge, economy, culture, regulations, and traditions.”
In addition to their work, since 2006, both partners have been teaching at various universities, including Harvard, MIT, and EPF Lausanne. Jeannette is currently a Professor of Architecture and Construction at TU Munich.
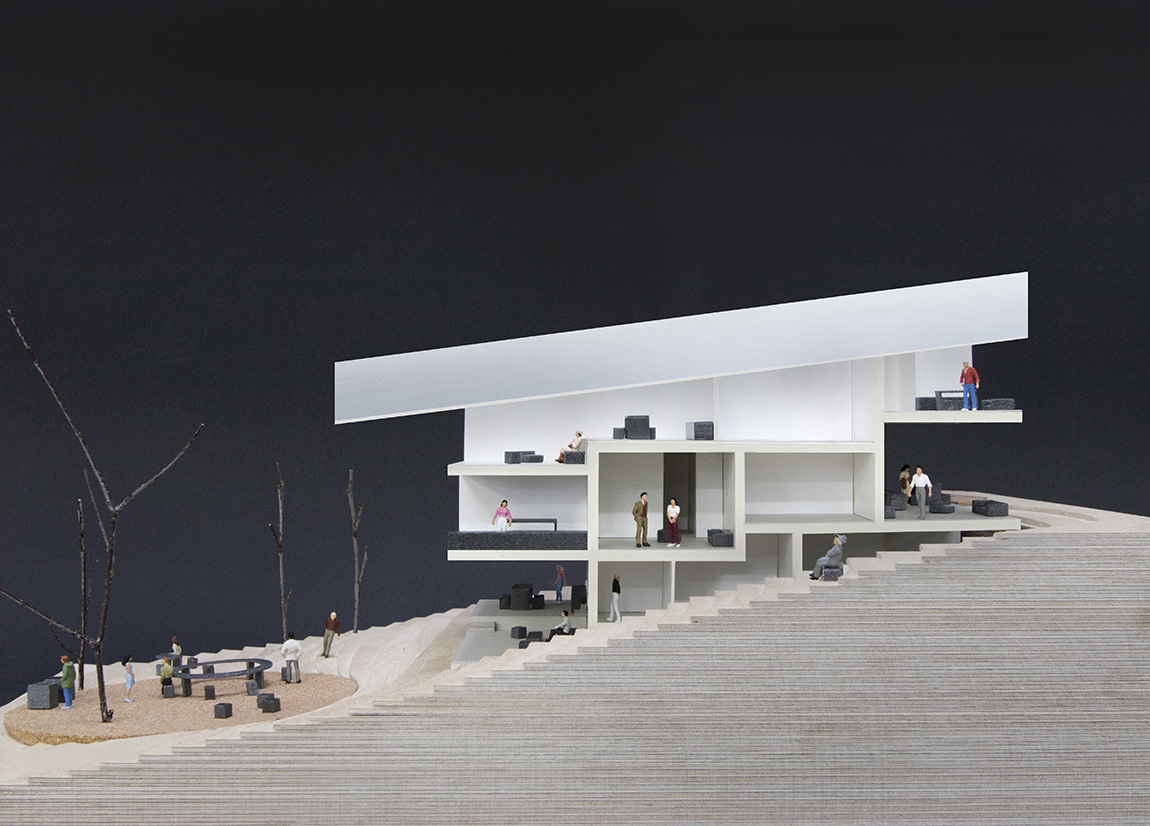
Illustration House on Slope: Each apartment has its own private outdoor space while a variety of window types offer different relationships to the outside. Photo: L©KKA
Rethinking sustainability
When Kuo and Karamuk met in Boston, they quickly realised they shared a common ambition, a desire to enact change from the inside, little by little, to gradually move towards a more sustainable way of building.
“We, as a collective culture, have been careless in focusing solely on building growth without contemplating the form of living and the quality of life it generates. Many areas were developed without considering the implications of longer commutes or limited access to communities and infrastructures that should be integral to everyday life,” says Kuo. “I believe as we progress, these topics will become increasingly important. How much space does each person truly need? Can we think more intelligently about our relationship with space and how much is needed for comfortable living?”
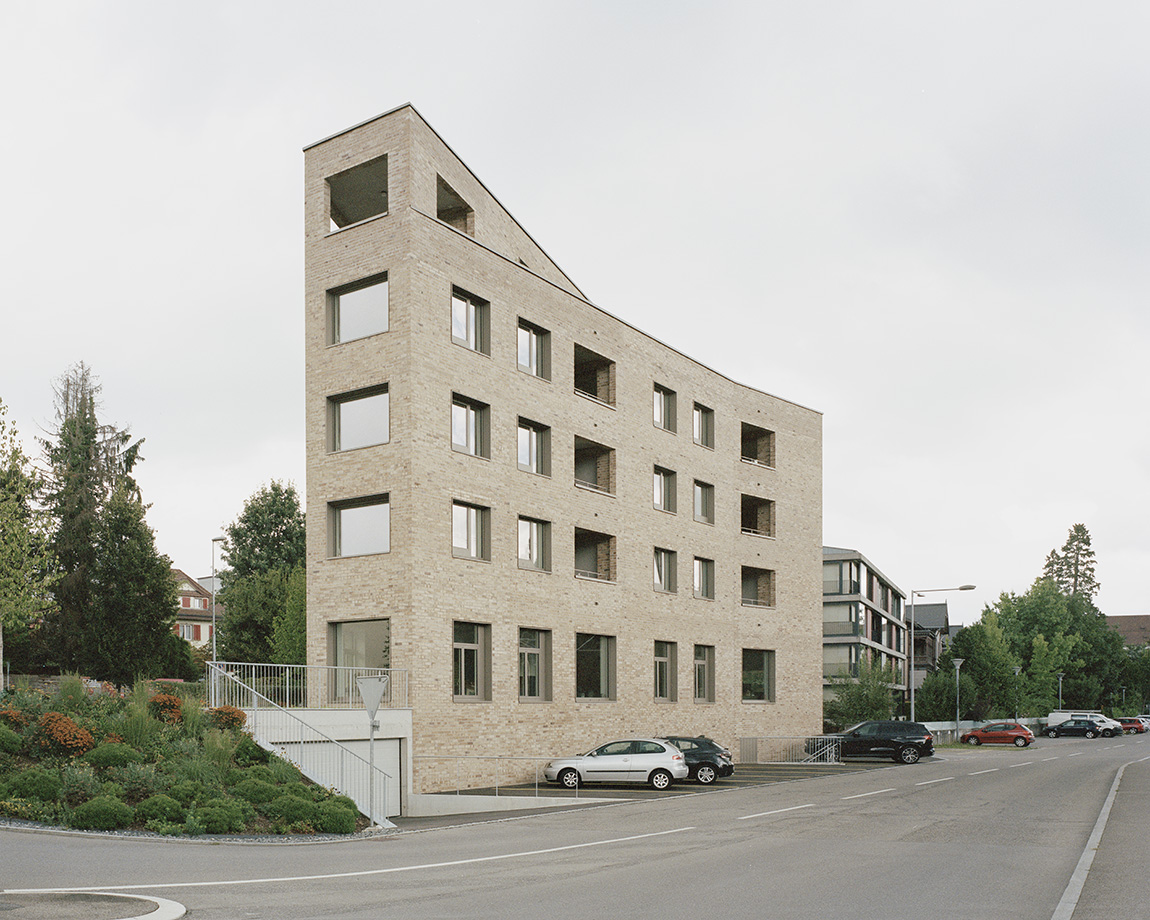
Taking advantage of the unusual shape of the site, the Cham apartment building comprises two very different apartment types.
From controversy to success
Among the studio’s most successful and controversial work are two housing projects that radically rethink the use of space and current practices to address sustainable development.
Initiated in 2016, Cham Apartments in Switzerland turned a small triangular plot in a peri-urban area into a successful housing project, despite strict regulations and highly contentious neighbours. “What was interesting for us was the lot’s very triangular shape, with a tip of less than four meters. That forced us to think about what kind of apartments you could bring there and what that would mean in terms of living. We designed two types: one at the tip, which has common areas that take advantage of the panoramic view. The other apartment unit was the opposite; it had an undefined space in the middle that connected all the rooms and allowed tenants to appropriate and use the spaces differently.”
Despite strong initial protests from neighbours, who challenged any new construction on the site, the completed project has been embraced by the community. Most likely, thanks to the building’s timeless materials and expression. Though quiet and not loud, it has very specific moments, for instance, the exterior form seems to change as the spectator moves around it.
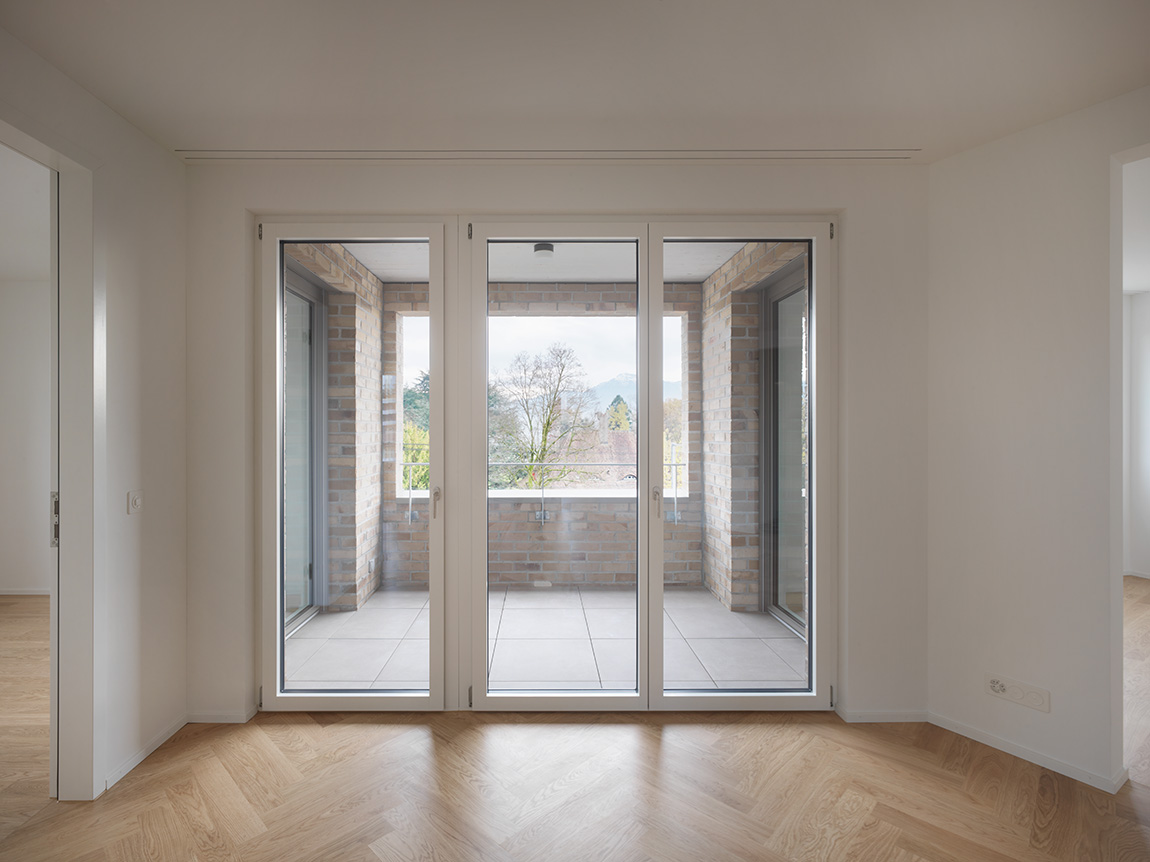
Cham’s interior. Photo: Fabien Schwartz & Karin Gauch.
House on a slope
Like Cham Apartments, House on the Slope was met with initial resistance from the neighbouring affluent suburban community. Because, while House on a Slope does indeed look like just that, a single-family house , it is an apartment building taking full advantage of the different levels to create five comfortable living spaces for not one, but five households. Today, the project is inhabited by a diverse group of tenants including a family, a bachelor, and a young couple.
“Previously, the way of designing apartments was to be as generic as possible so everybody could fit. The problem is you end up with apartments that lack quality. In this case, we have five apartments that are all very specific. Apartments that perhaps some people would not like to live in, but others would love,” explains Kuo.
Moreover, all units are designed to create a luxurious feeling and easy access to the outdoor area, with a garden unit sinking into the ground, large windows, and long terraces. “Normally, you don’t think about things like that when you think about living in an apartment; those are qualities you would expect in a house. And that’s how we approach it – How do we make living in an apartment feel like living in a house?” explains Kuo and rounds off: “We need to start working on the stigma towards apartment buildings.”
Karamuk Kuo works on projects of a range of scales – from spatial installations and exhibitions to complex multi-family housing projects, educational institutions, and public buildings.
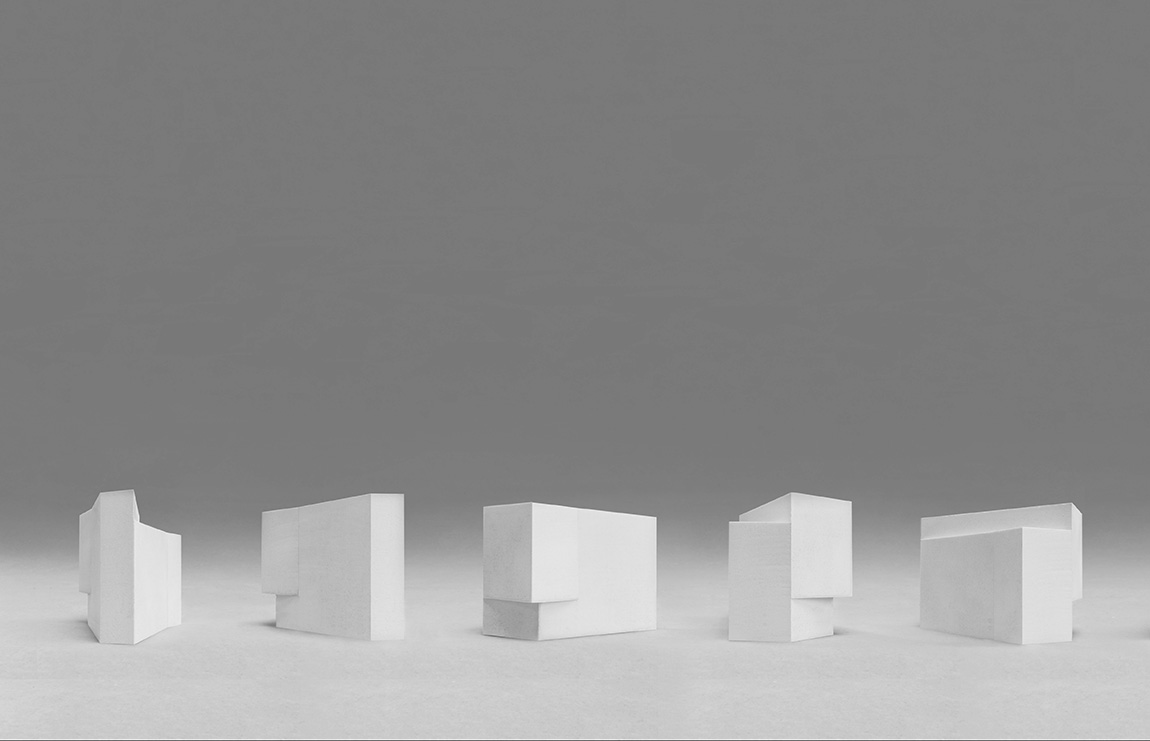
Illustration Cham: The Cham building changes, shifting its form as one moves around. Photo: L©KKA
Web: www.karamukkuo.com Instagram: @karamukkuo Facebook: karamukkuo Karamuk Kuo works on projects of a range of scales - from spatial installations and exhibitions to complex multi-family housing projects, educational institutions, and public buildings.
Subscribe to Our Newsletter
Receive our monthly newsletter by email

