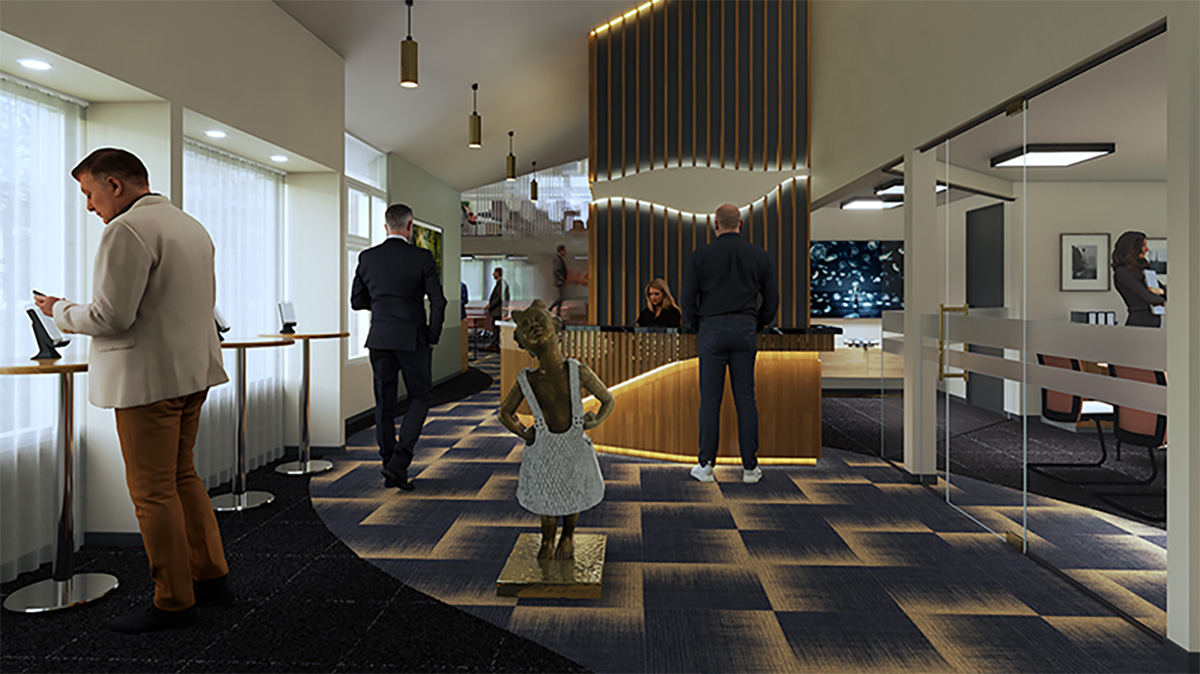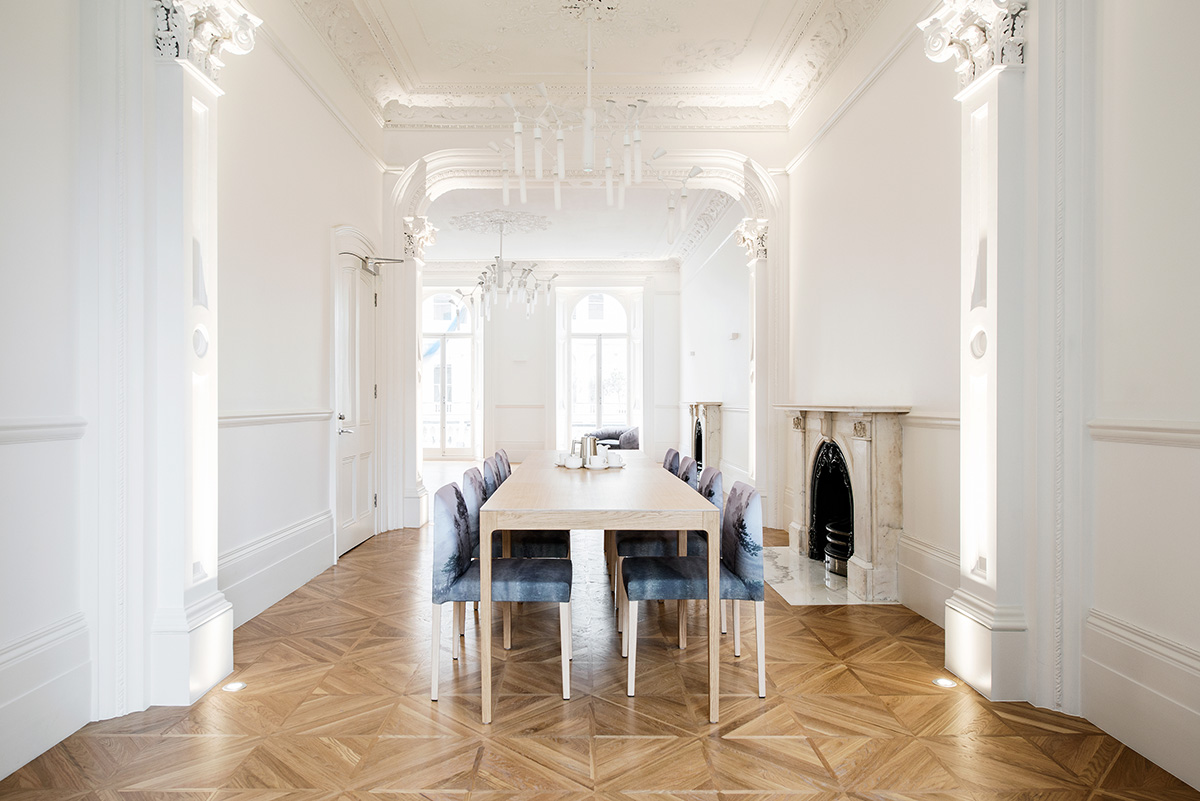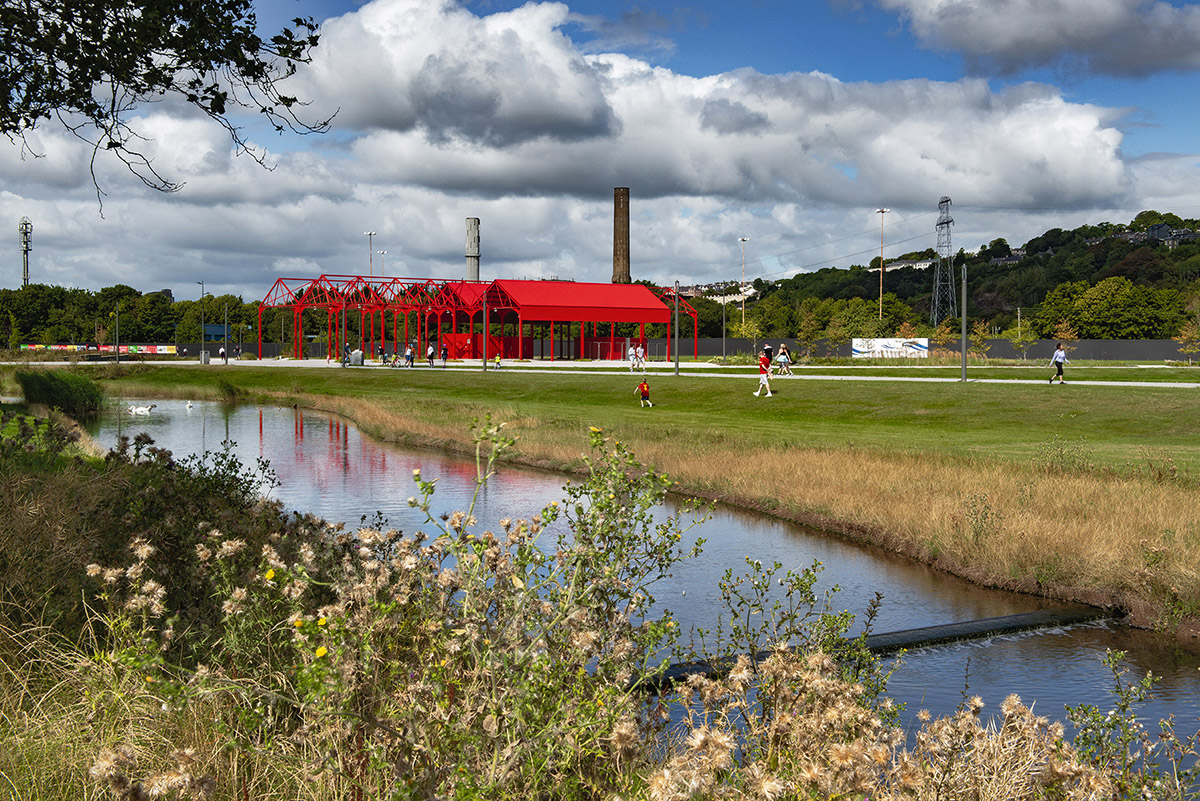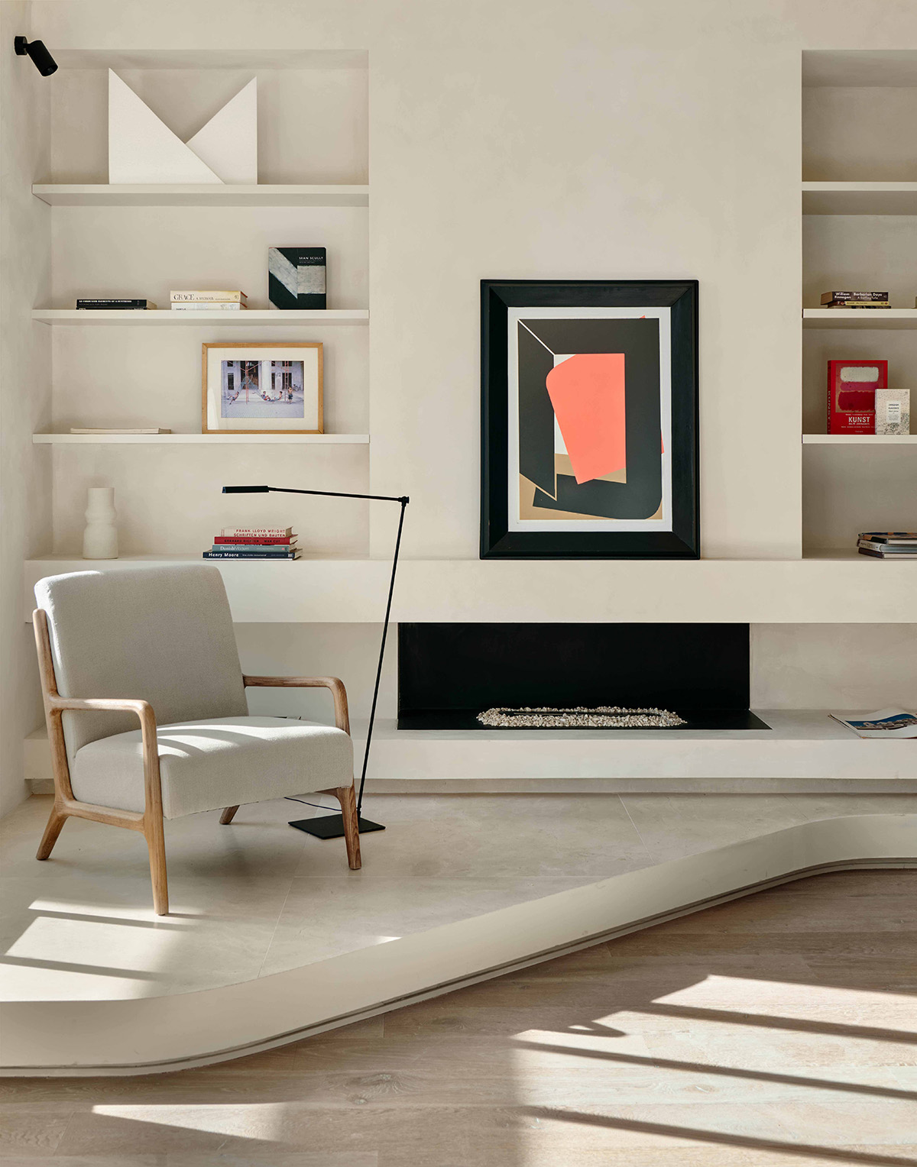Karlsson Architects: Humanist architecture: Design for those who need it most
By Lena Hunter | Photo: Karlsson Architects
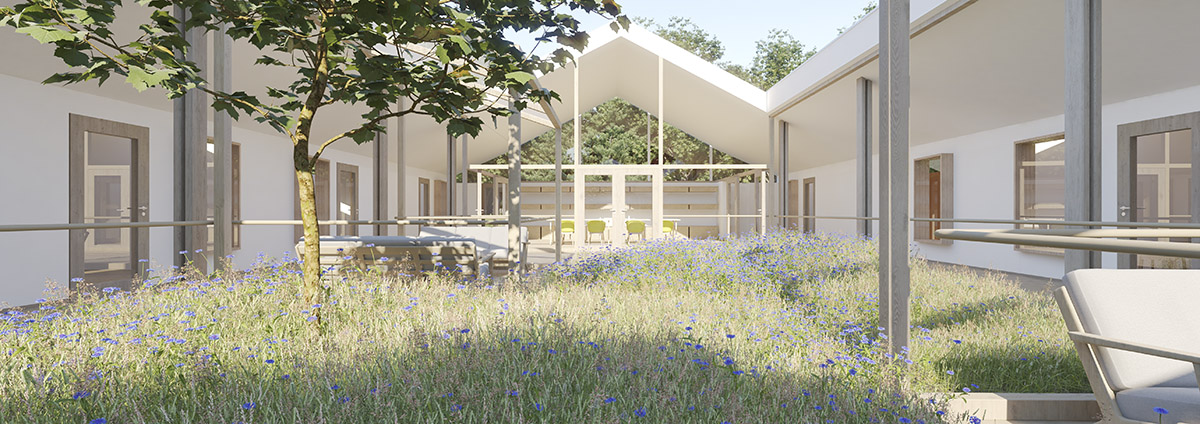
“When you have dementia, every moment should be precious”
Karlsson Architects is the name behind some of Scandinavia’s most ambitious humanist architecture. Its award-winning portfolio of psychiatric hospitals and care homes has seen enormous clinical success and paved the way for its ambitious new project, demensX – a pioneering model for designing better dementia care homes.
“There are many major healthcare projects that aren’t truly designed for the people that use them – they’re more focused on the staff facilities or the broader urban picture,” says the founder of Karlsson Architects, Christian Karlsson.
Not so with the studio’s flagship 2015 project, a 1.3 billion DKK psychiatric hospital in Slagelse, Denmark, which won Architectural Review’s inaugural Healthcare Award in 2016 and the MIPIM Award – considered to be the Oscar of architecture awards. Nor with its high-security mental hospital in Trondheim, Norway, for which it received the European Healthcare Design Award in June 2022.
Both have become touchstones for healthcare architecture, but the real accolades are the clinical improvements facilitated by the designs. “Our success is in our method,” explains Karlsson. “We seek out projects and collaborations with experts who understand the unique problems in healthcare. Together, we find solutions that can be translated into architectural concepts.”
demensX
Karlsson Architects’ latest project demensX employs this approach. demensX is a digital architectural model in which its humanist designs for future dementia care homes can be explored with VR glasses and presented to potential developers.
The project began in 2017. “I went to visit a dementia care home for the first time. It was well-meaning, but I was struck by how primitive it was. There were some 100 residents, well dressed, who had had breakfast, and then they just sat there – completely passive. And the staff sat separately having coffee and lunch. The ‘problem’ had been solved, but for the individual resident there was no real life. When you don’t know the day or the time or what you should do, you may become angry or scared, and that complicates caregiving. We decided straight away that this was something we wanted to work with,” says Karlsson.
Humanist methodology
The founding notion of demensX is that the environment around people with dementia must be simple to understand and use – but at the same time more experiential and stimulating. “We conducted research with a group of clinicians with an understanding of the illness, the treatment culture and individual cases. Our goal was to identify the basic emotional and cognitive experiences that would improve quality of life,” says Karlsson. “When you have dementia, there’s no before and after, no plan, no memory of what happened yesterday. It’s only here and now, so every moment should be precious.”
“It sounds very simple, but we all know that when you hear evocative music or feel the warmth of the sun, it affects your experience of the world,” he says. “The architecture had to accentuate nature – the seasons, the sunrise and sunset – and allow awareness of personal rhythms like the heartbeat and the breath.”
The result is multiple smaller living units laid out around a large central garden, threaded with various paths, which facilitates joint activities like workshops, greenhouses and animal husbandry. It also offers the potential to host visitors – relatives, children or volunteers. The buildings’ interior and exterior are designed to incorporate light, weather, plants and wildlife in bright and stimulating spaces, with open sightlines. “It’s incredible how someone’s behaviour and disposition can change when their environment is inspiring,” says Karlsson.
Global applications
In Denmark, dementia politics is shifting towards a more socially integrated model. The next ten years will see the development of numerous new institutions, for which demensX is a benchmark. Beyond Scandinavia, the demand for Karlsson Architects’ knowledge and method is equally high; Karlsson has presented the studio’s work at Yale University, and to architecture firms from North America and Australia.
Meanwhile, the studio is engaged with a major healthcare project in Belgium, as well as on home ground in Hillerød, Denmark, where a large-scale development called The Generations Quarter will combine elderly care, day-care and recreation in one integrative urban district. “We will all get old,” says Karlsson. “This kind of design affects us all.”
Web: www.karlssonark.com Instagram: @karlssonark Facebook: karlssonarkitekter
Subscribe to Our Newsletter
Receive our monthly newsletter by email

