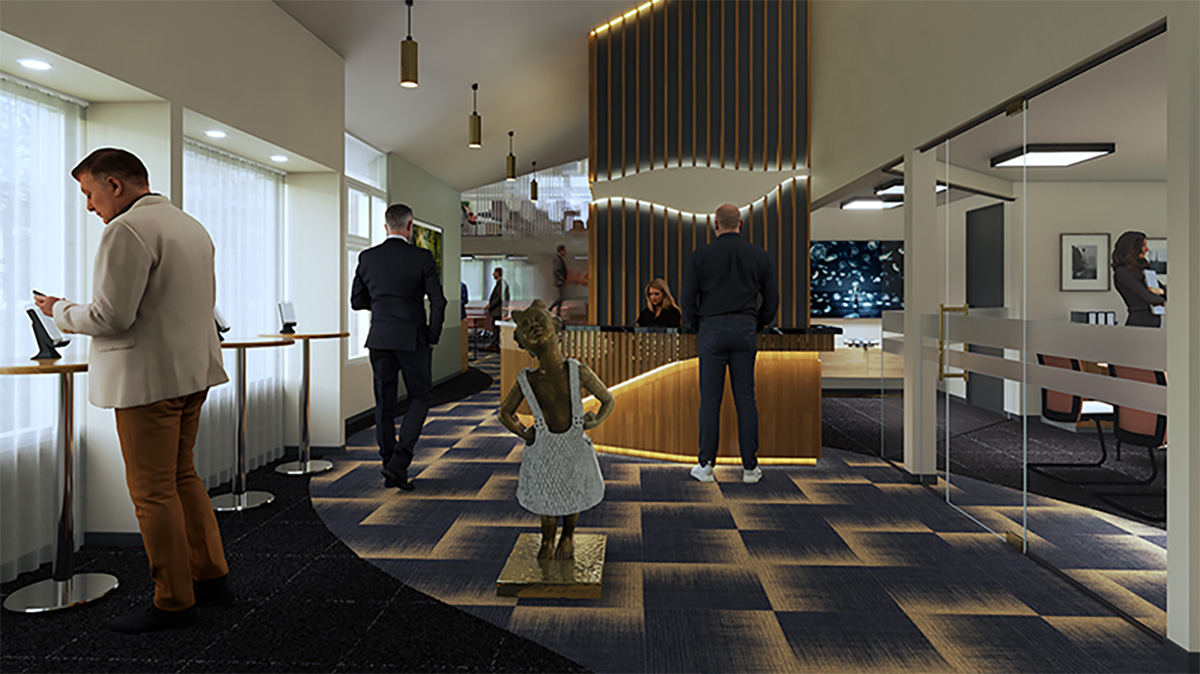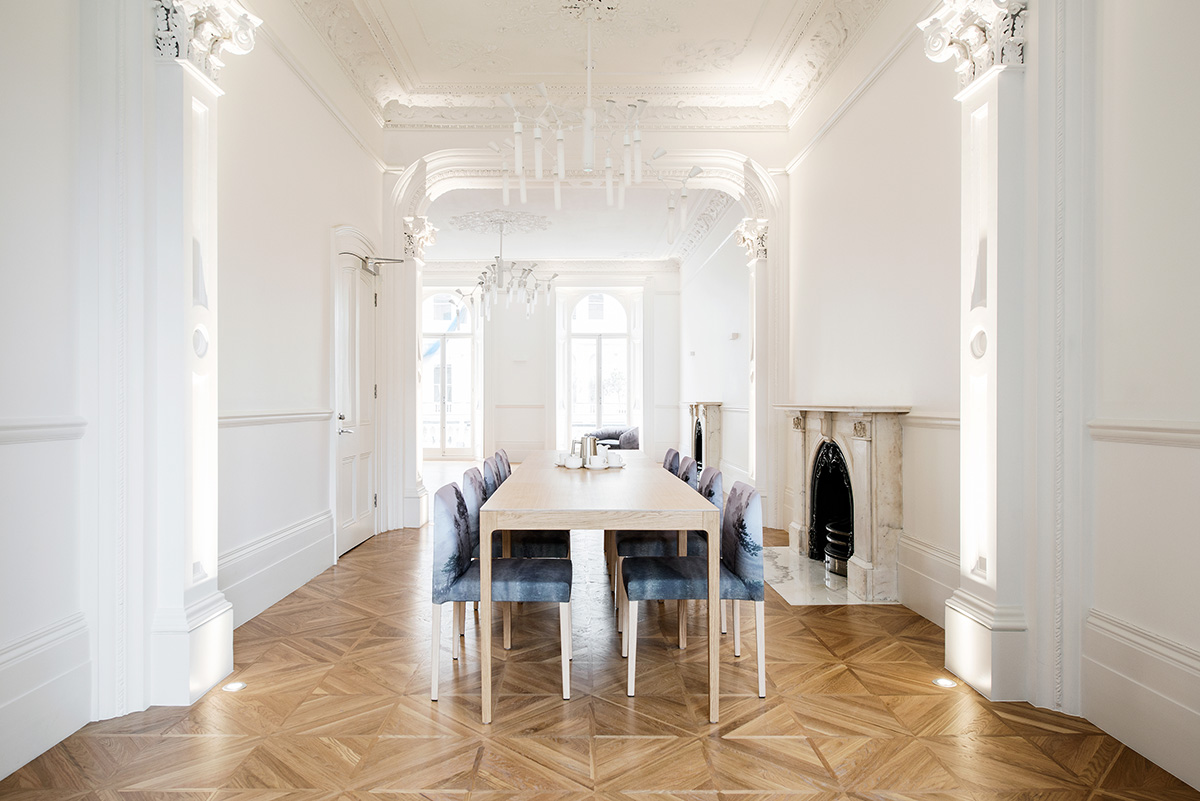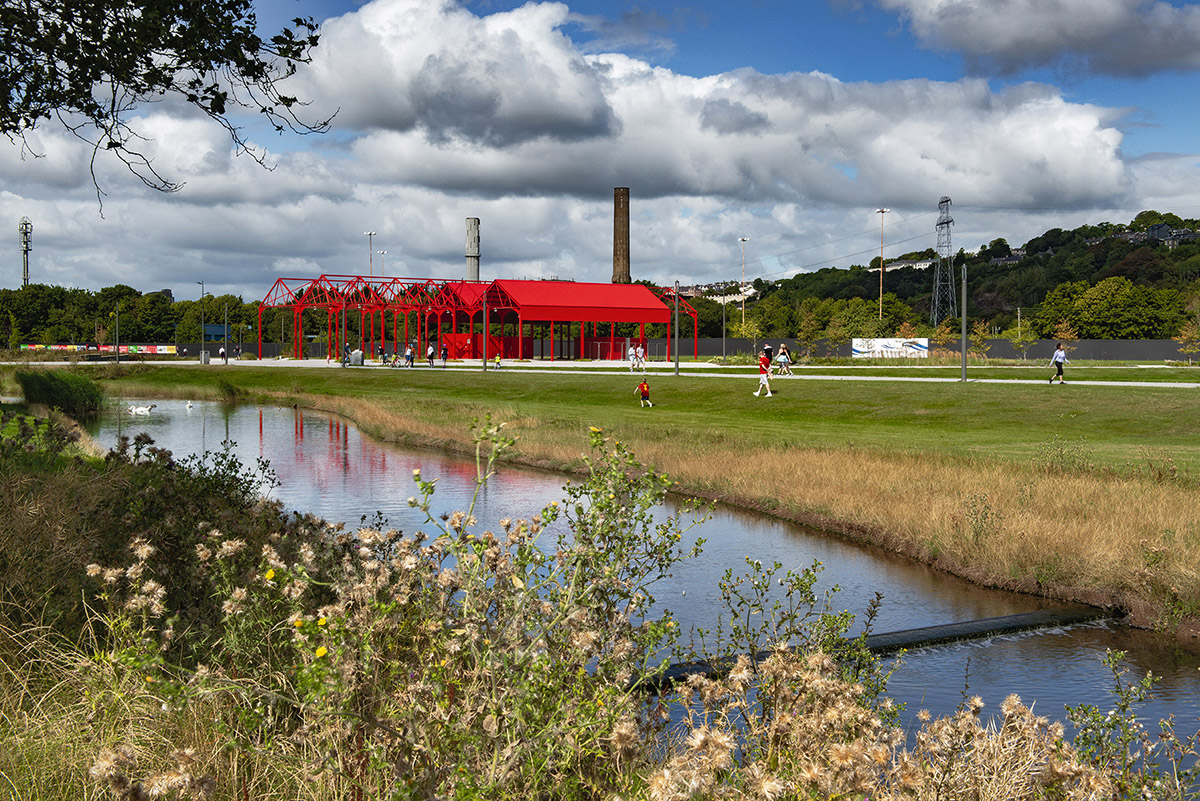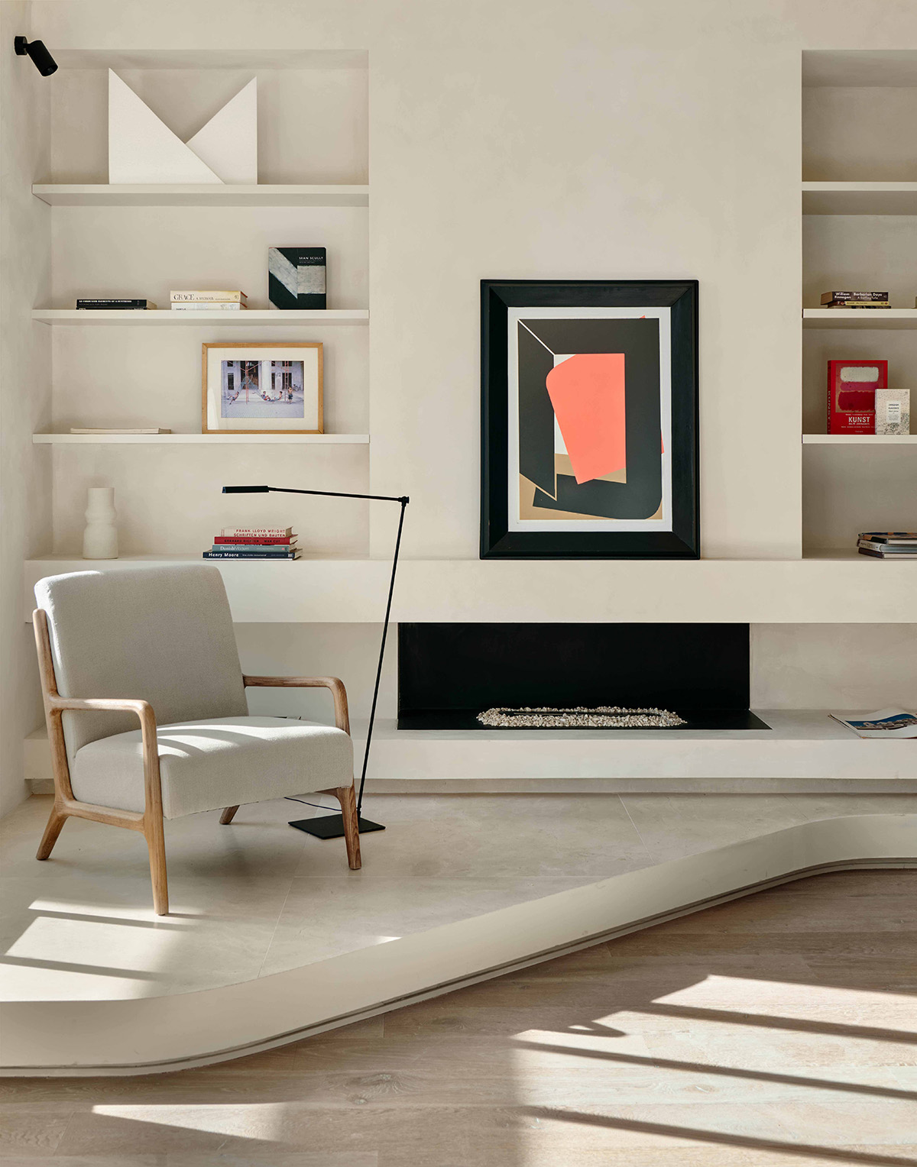Liljewall: What does future architecture really look like?
By Malin Norman
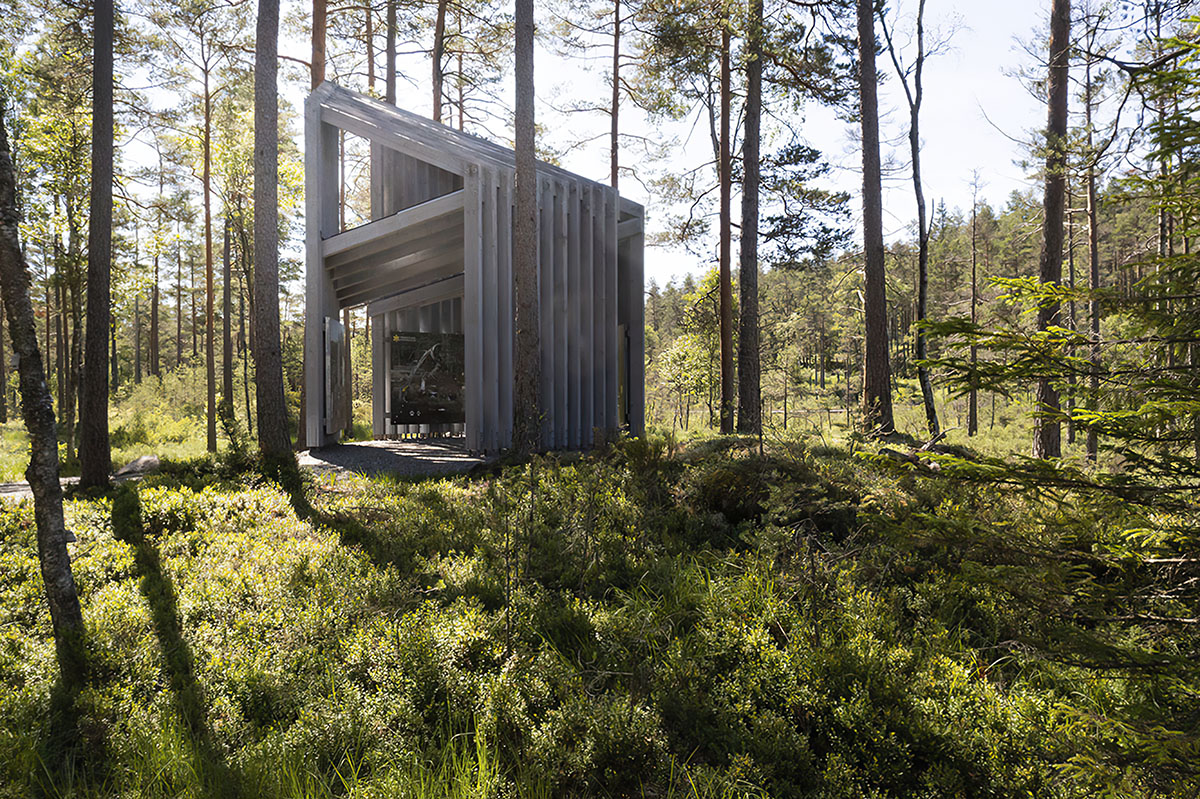
Tresticklan national park at the edge of the forest of Dals-Ed, Dalsland. Photo: Joacim Winqvist/Picture Perfect Visuals
With an ambition to make life a little smoother, more fun and beautiful, Liljewall creates architecture for a better everyday life in a sustainable world.
Through architecture, Liljewall aim to make a difference for people with different needs and in different situations – wherever they live and operate. Meanwhile, the design process and framework of doing so has shifted due to the industry stepping up to reach crucial and ambitious climate goals. It is, now more than ever, critical to challenge the status quo, collaborate and rethink architecture’s role in a sustainable and climate-neutral society. Wooden constructions are only one solution – the need is to focus more on reusing materials, upcycling and to reconstruct existing buildings.
“The blank sketchpad isn’t necessarily blank. Rather, it contains lots of valuable and creative outlines that fuel new possibilities and adaptations. In this context, architecture and knowledge of construction, combined with skilled craftsmanship, are increasingly important to adapt these existing buildings to new needs,” says Niclas Sundgren, CEO.
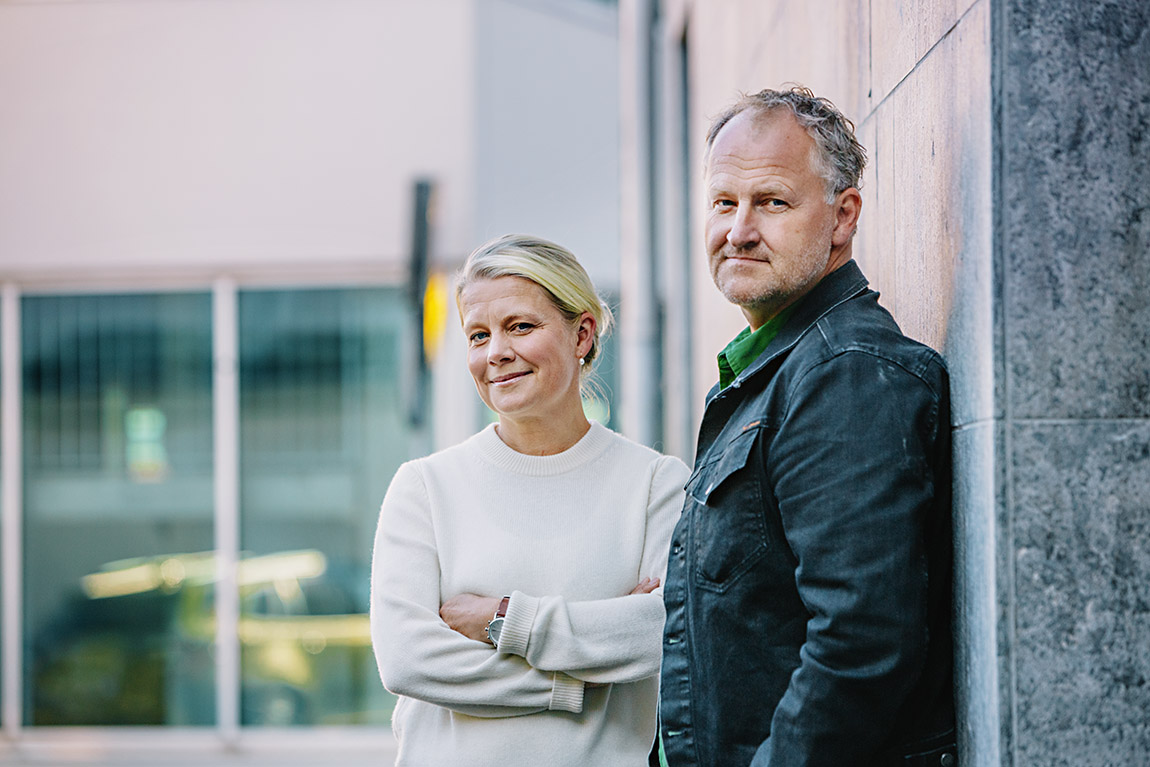
Liljewall has recently appointed Hanna Morichetto as vice president. She has extensive experience in architecture and a PhD from Chalmers University of Technology in residential architecture and wellbeing. Here with Niclas Sundgren, CEO. Photo: Linn Bergbrant
CO2-certified buildings for the future
Regardless of the project, sustainability is at the top of the agenda for Liljewall. “With the UN’s global goals as a framework, we push for socially, economically and environmentally sustainable development,” Sundgren continues.
Proof of this is the Sköndalsvillan project in Tyresö municipality close to Stockholm, designed by Liljewall. It is Sweden’s first CO2-certified assisted-living residence, according to the toughest environmental standards, NollCO2 and Miljöbyggnad Guld 3.1. Sköndalsvillan is not only climate neutral, but also inviting, functional and economically sustainable. The construction is complete, and the residents moved in during August. “We are very proud of this project,” says Sundgren. “It’s a good example of how we can change our environmental footprint and become climate neutral.”
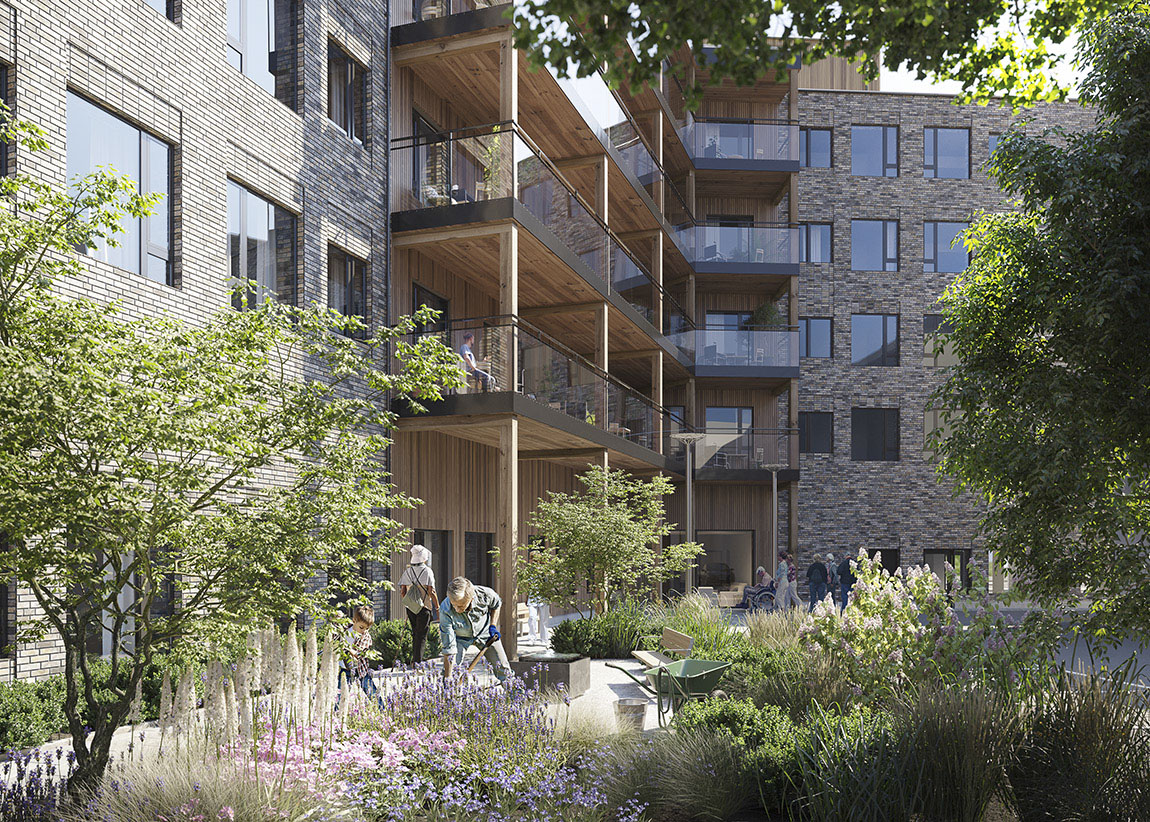
Sköndalsvillan in Tyresö municipality, close to Stockholm. Photo: Liljewall
Liljewall has also integrated CO2 footprint analysis into its drawing tool, to give an overview of a project’s climate impact. Reflecting on the ongoing energy crisis, Sundgren hopes that it can lead to even more green solutions in the future. “We must re-evaluate how we live, how we can reuse materials to a further extent, and look at climate requirements and what is sustainable. It’s a challenge, but also an opportunity. What will architecture look like in the future?”
Another exciting project is SKF’s new headquarters in Gothenburg, completed in August last year. With a high degree of re-used building materials, low energy consumption, and a focus on biodiversity, this is Sweden’s first building with the highest possible environmental certification, LEED Platinum. Liljewall has helped SKF to transform their old warehouse in Gamlestaden into a modern and activity-based office environment, which inspires and facilitates collaboration whilst reducing the climate impact.
Co-existing on nature’s terms
There are also smaller projects in the portfolio worth mentioning. Take the recently finished service and information buildings in Tresticklan national park at the edge of the forest of Dals-Ed, Dalsland. The buildings offer an opportunity for pause and an inspiring recreational experience when wandering in the natural landscape. The design has been inspired by the history of the area and the outlines of nature, with an ambition to make the construction harmonise and co-exist on nature’s terms. Wooden columns stretch towards the sky with neither solid walls nor roofs. Instead, there is a glass roof which protects against rain. The wood is locally produced and painted only with linseed oil, and the glass comes from a glazier in Dals-Ed.
Sundgren concludes: “Whether we work with large-scale projects or smaller ones, impacting a few or several people’s everyday life, we always embrace the assignment with passion and curiosity, striving for a flourishing, long-term future where architecture plays a great role.”
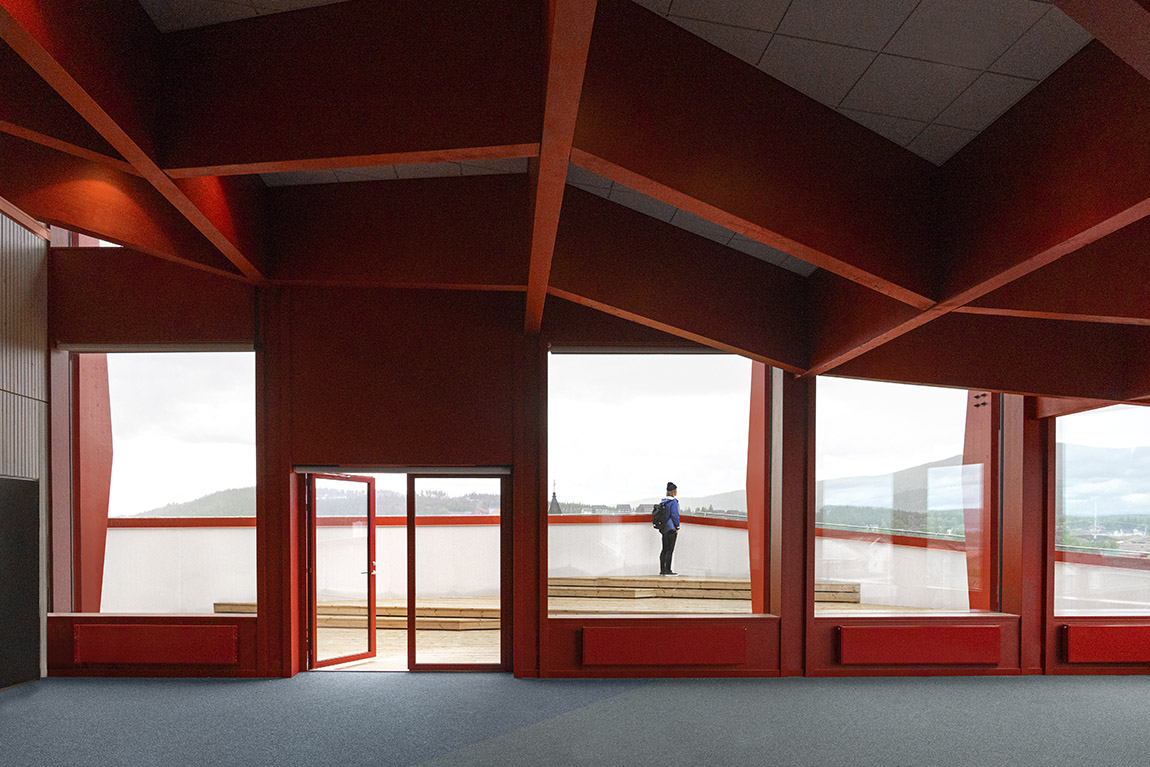
One internationally recognised and prize-awarded project of Liljewall is Kunskapshuset in Gällivare, north of the Arctic Circle. Inspired by the mine, Arctic nature and Sami artworks, the building combines wood, steel and concrete, to tell a story about its location and culture. Photo: Anna Kristinsdóttir
Web: www.liljewall.se Instagram: @liljewall_arkitekter Facebook: liljewall_arkitekter
Subscribe to Our Newsletter
Receive our monthly newsletter by email

