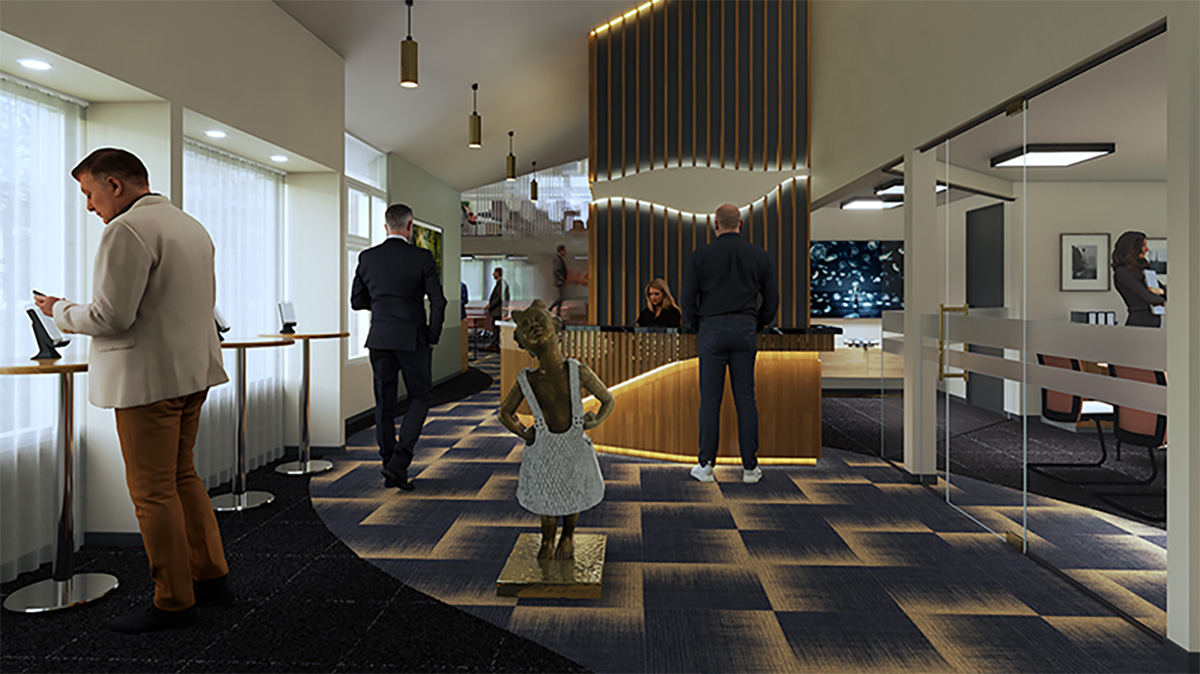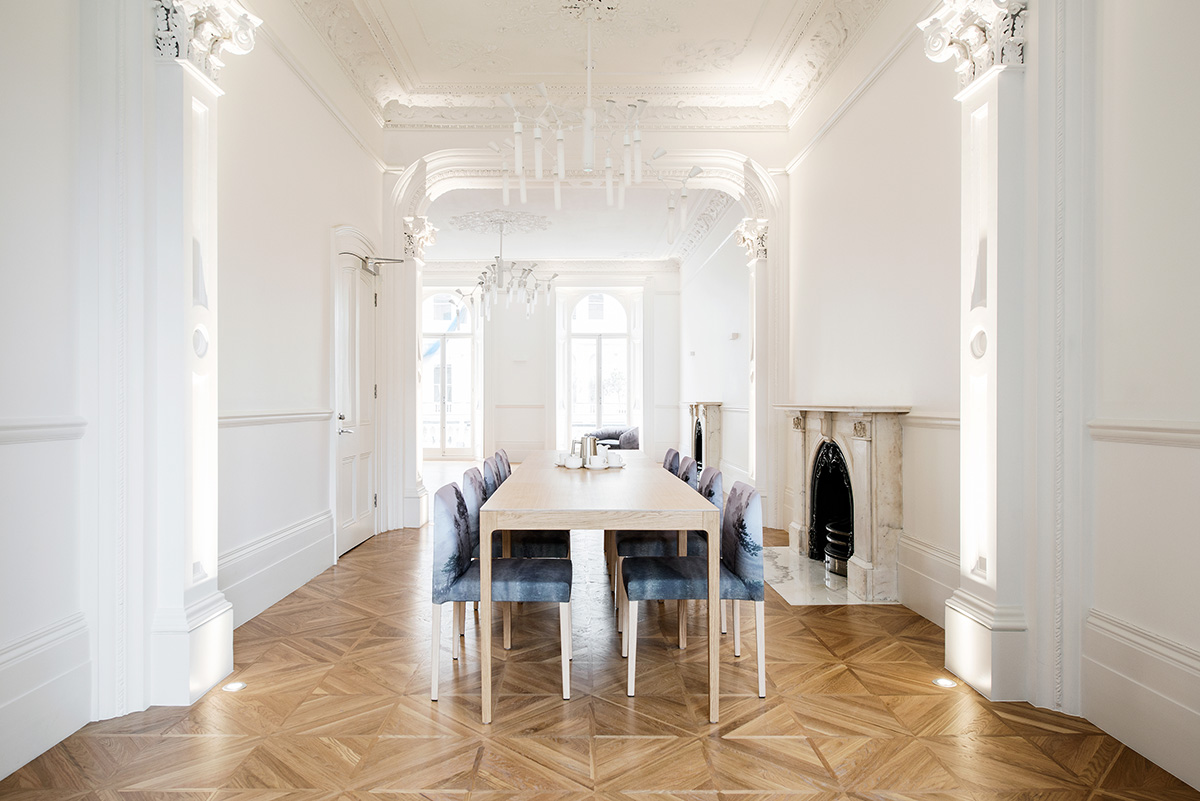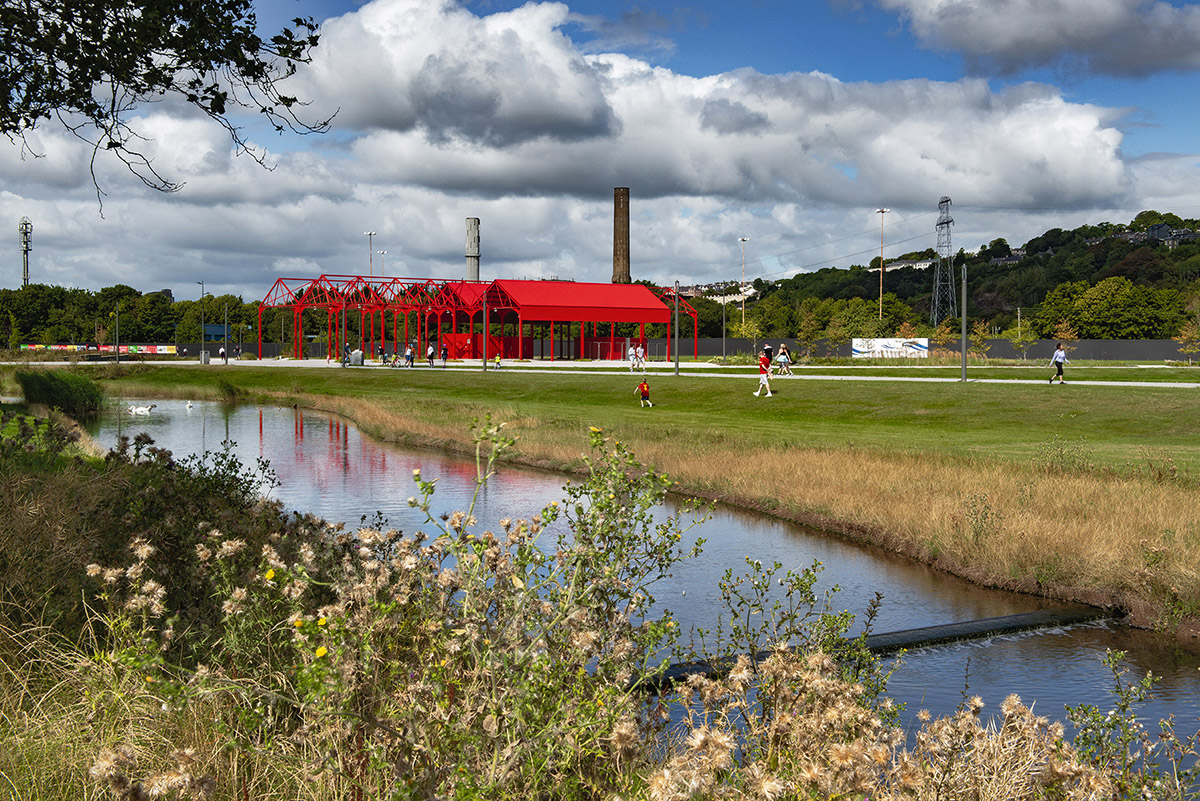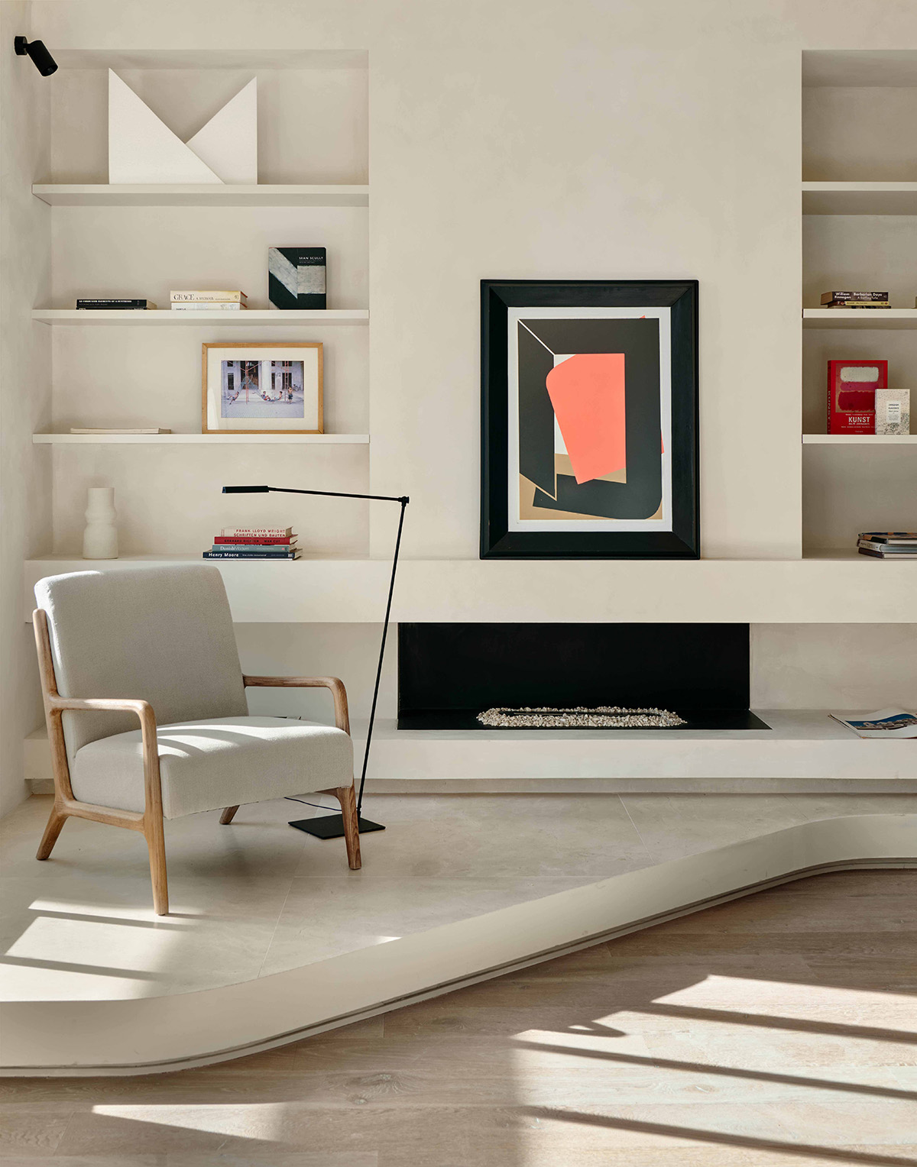Lukkaroinen Architects: Ingenious, environmentally-conscious architecture
By Ndéla Faye
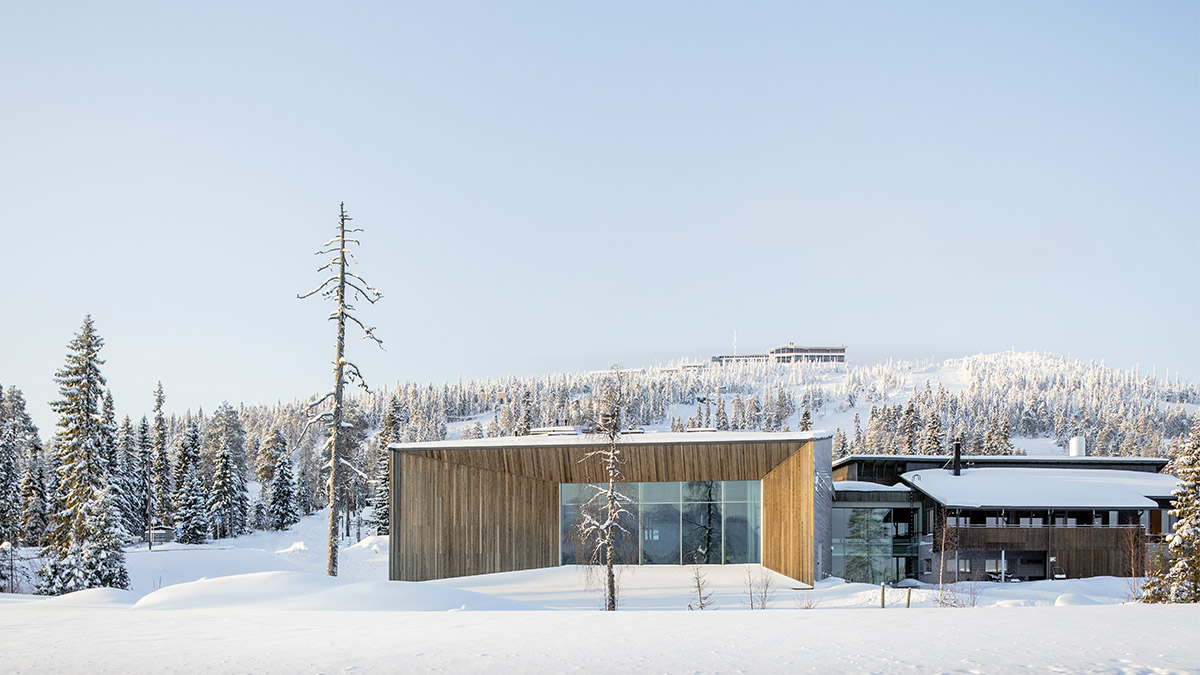
Photo: Raimo Ahonen
Lukkaroinen Architects is made up of 90 highly-qualified professionals, specialising in architecture, urbanism and interior design. For the past 40 years, the company has prided itself on providing its clients with beautiful, user-friendly architectural solutions.
Lukkaroinen Architects is, in their own words, “a design agency for creative people and ideas”. Founded in 1980 by Pekka Lukkaroinen, the agency has grown into a team of 90 employees with an array of skills and experience, and offices in Helsinki, Turku and Oulu. Lukkaroinen Architects value a customer-focused and environmentally friendly approach in their projects.
With over 2 500 projects under their belt, Lukkaroinen Architects’ portfolio is enough to vouch for their breadth of talent and for the team’s endless ambition. Their projects include mainly large-scale designs in public buildings, as well as interior architecture, and the multi-talented team is always open to the idea of broadening horizons when it comes to their projects.
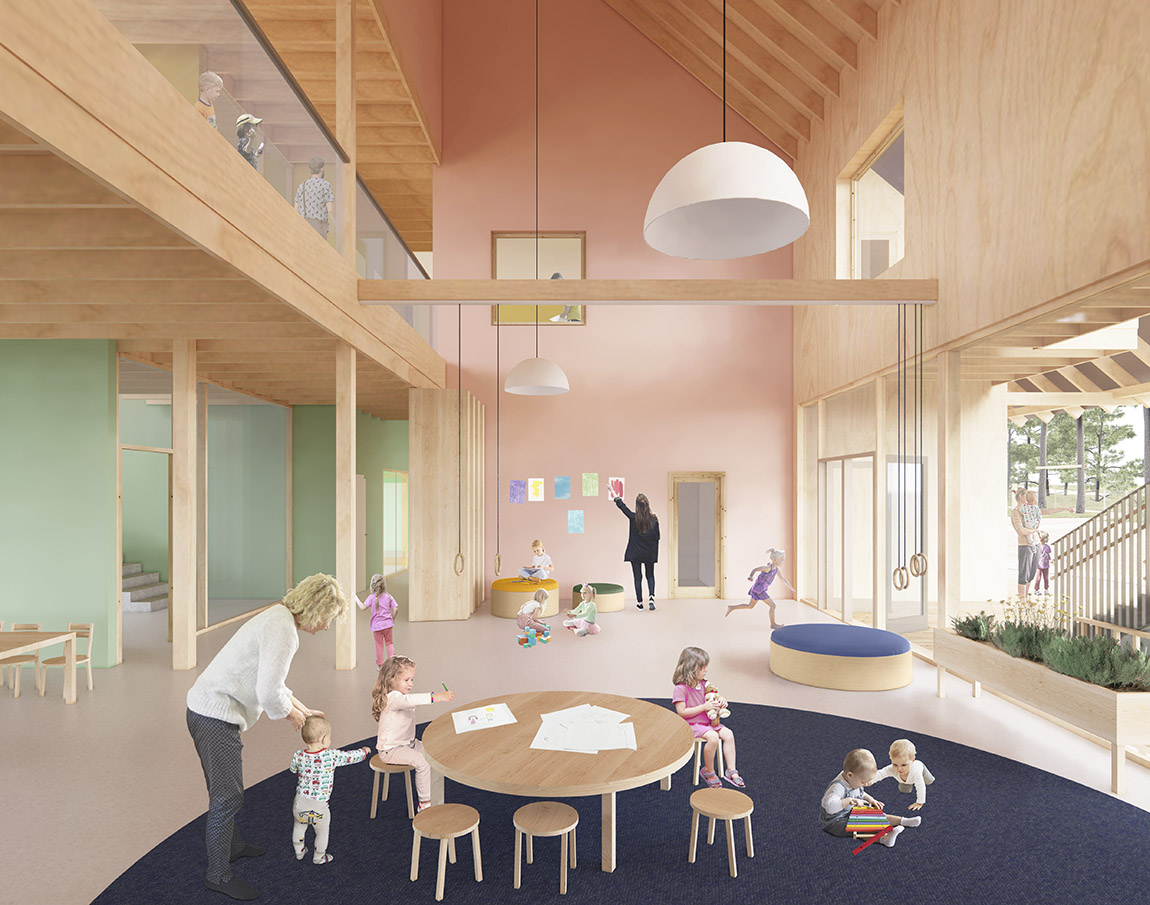
Rendering by Lukkaroinen Architects
Broad skills, from log-building to interior architecture
The Pudasjärvi Log Campus is a perfect example of the ingenuity of their designs. The log campus is one of the largest log buildings in the world, and has become a landmark for the city that showcases local expertise in timber construction. Another beautiful design and an example of log-building is the Lumiareena (meaning Snow Arena) multipurpose arena in Pudasjärvi, right at the foot of the ski slopes of Iso-Syöte. The purpose of the arena is to stimulate tourism in the Syöte area, especially during the summer. The two-storey Lumiareena is home to, among other things, an arena hall and a restaurant.
Among Lukkaroinen Architects’ most notable current projects is the Laakso Joint Hospital, which is currently in construction. The Laakso Joint Hospital is part of a collaboration with three other architecture firms. In addition, Lukkaroinen has designed a number of early-years and higher-education institutions. Lukkaroinen Architects won an architectural competition for their design of Lumit High School of Arts in Kuopio in 2017. The construction of the high school, which specialises in music, dance and performing arts, was completed in autumn 2022 and serves 600 pupils.
In 2021, Lukkaroinen Architects were in charge of the interior architecture for Cafe & Bar 21, located in the centre of Rovaniemi. The café and bar is known for its savoury and sweet waffles and artisan ice creams, and the firm’s approach to the interior architecture saw a fresh, inviting and elegant ensemble filled with small design features, such as the wall panels, which are reminiscent of ice lolly sticks. The project strengthened Lukkaroinen Architects’ interest in further exploring and showcasing their interior architecture skills – be that in the form of restaurant, hotel, office or retail design, for example.
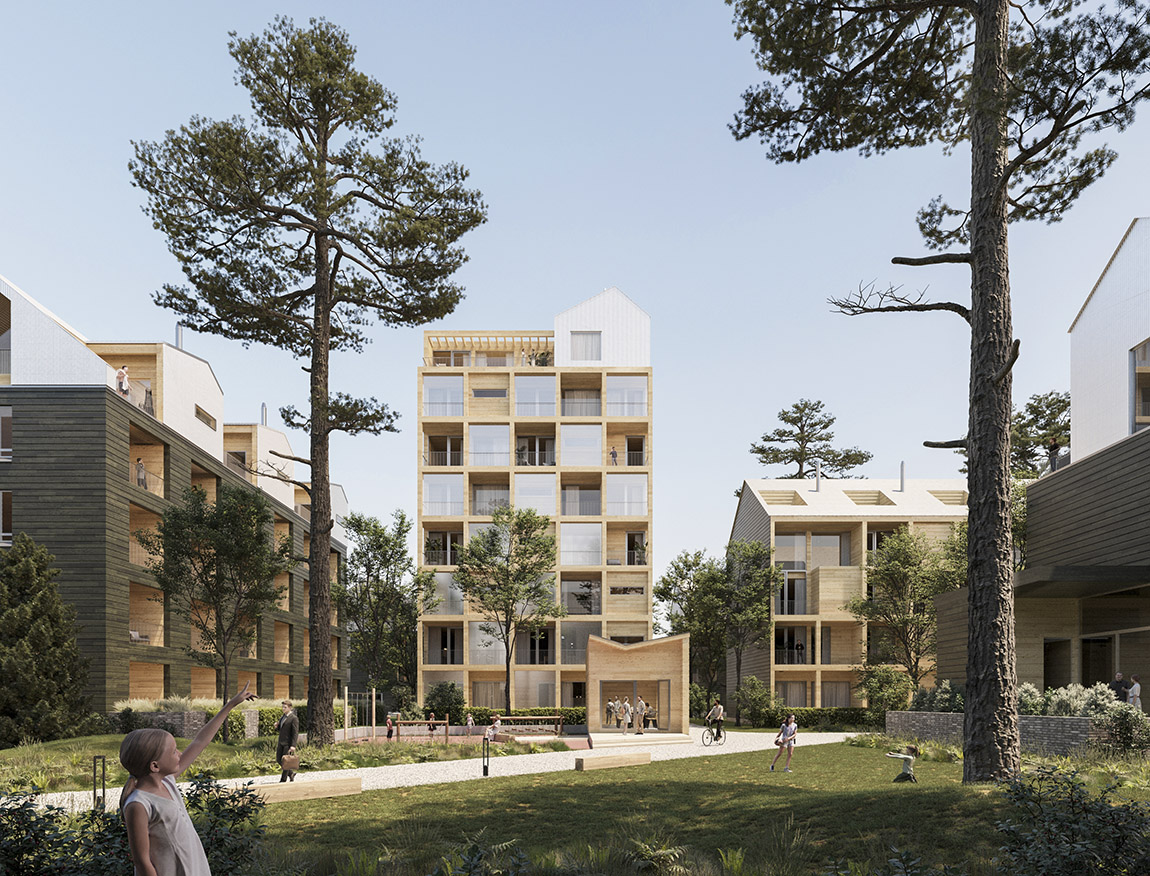
Rendering by Lukkaroinen Architects
Committed to sustainability
This year, Lukkaroinen Architects has taken its commitment to sustainability to another level, highlighting sustainability and the environment as one of the core values in its strategy. This is reflected in the agency’s current and upcoming projects, in which there will be a special focus on the circular economy. “Our promises are not lip service. When we say we will do something, we hold ourselves to a very high standard. When it comes to protecting the environment, we’ll ensure that we achieve what we’ve set out to do,” explains Meiju Granholm, director of client services and human resources at the firm.
Lukkaroinen Architects create high-level architecture, and constantly strive for environmentally friendly and sustainable solutions, as well as ethical and responsible operations. “Our design is heavily based on creative thinking – and there is no shortage of that in our team. Ideas are grown and carried throughout the design and development stages, all the way from the beginning to completion. We aim not only for aesthetically-pleasing designs, but for projects that are functional and long-lasting,” says design manager and architect Petri Pettersson.
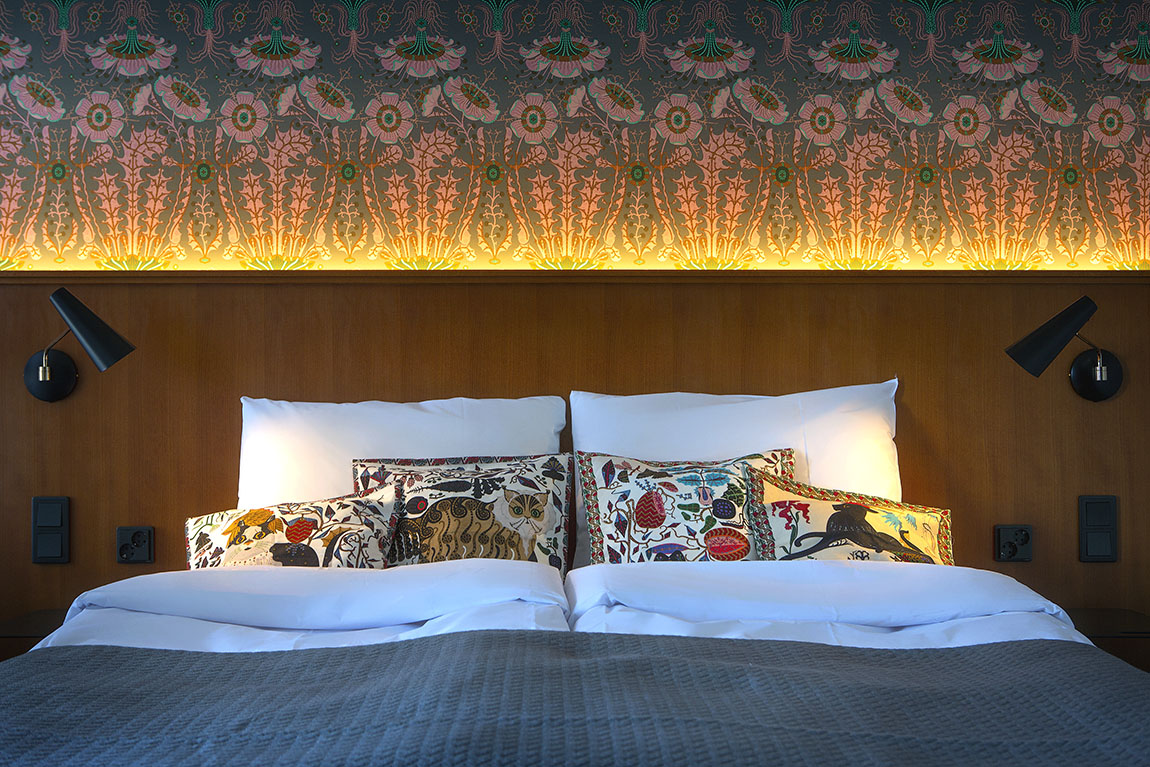
Photo: Jussi Finnilä
The company intends to continue strengthening the environmental aspect in their projects. They are part of Green Building Council Finland’s Building Life-programme, which promotes minimising carbon emissions in construction. “Being environmentally-conscious is a collective effort in the entire field of design and construction. We always strive to exceed the goals given to us, and we are committed to creating beautiful, high-quality and sustainable living environments for current and future generations,” says Pettersson.
The firm is proud of its family-business roots and its close-knit working community. Genuine care is apparent in everything Lukkaroinen Architects do, and how they treat their employees, clients or the environment. “We are passionate about being responsible and reliable partners in all our projects, regardless of their size. We also believe that our employees’ passion and happiness trickles down to our client and is reflected in our design solutions,” Granholm concludes.
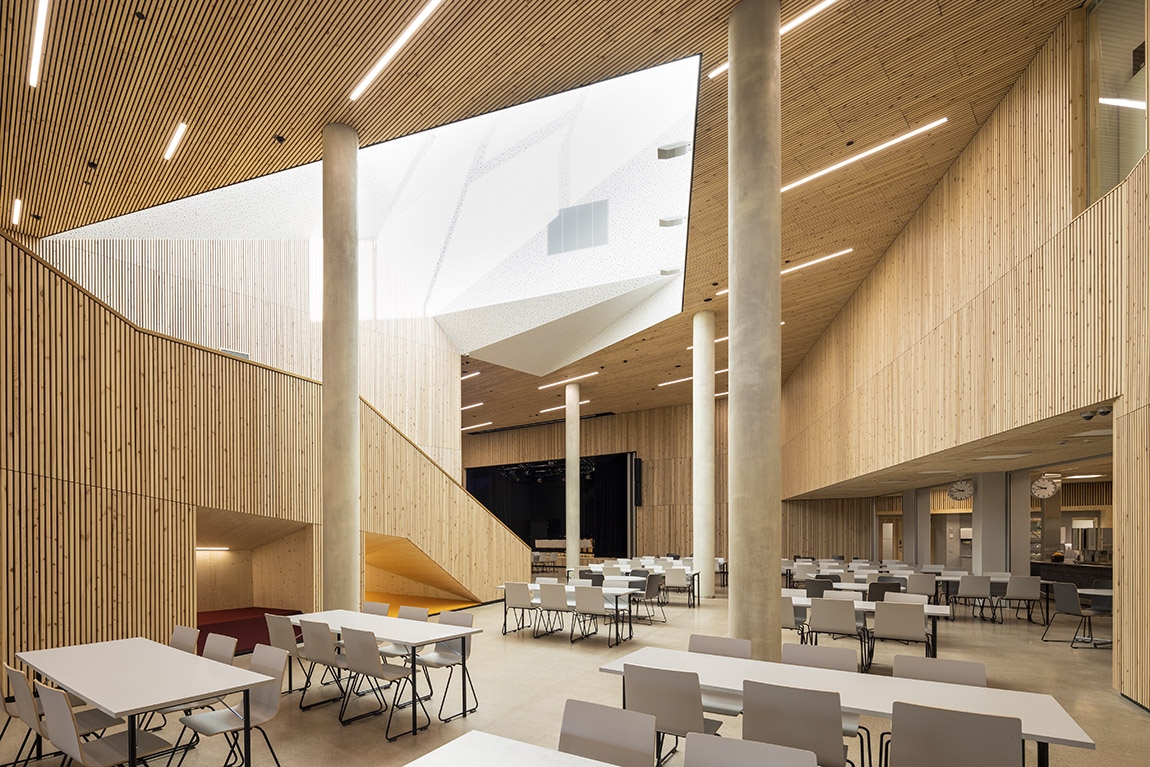
Photo: Aukusti Heinonen
Web: www.lukkaroinen.fi Instagram: @lukkaroinenarchitects Facebook: lukkaroinenarkkitehdit LinkedIn: Lukkaroinen Arkkitehdit Oy
Subscribe to Our Newsletter
Receive our monthly newsletter by email

