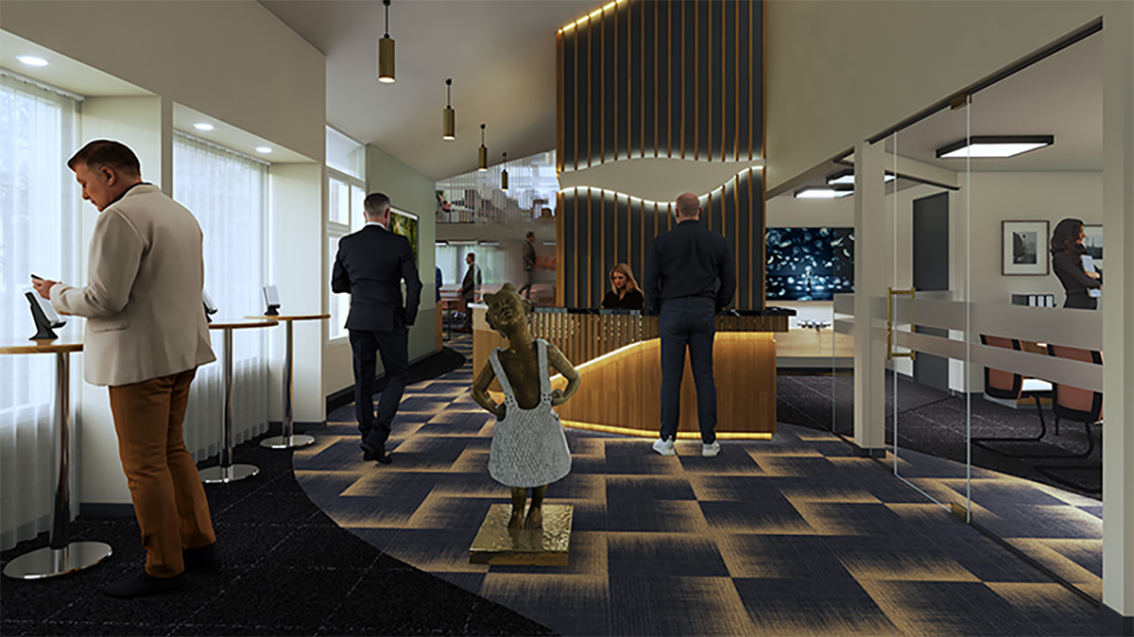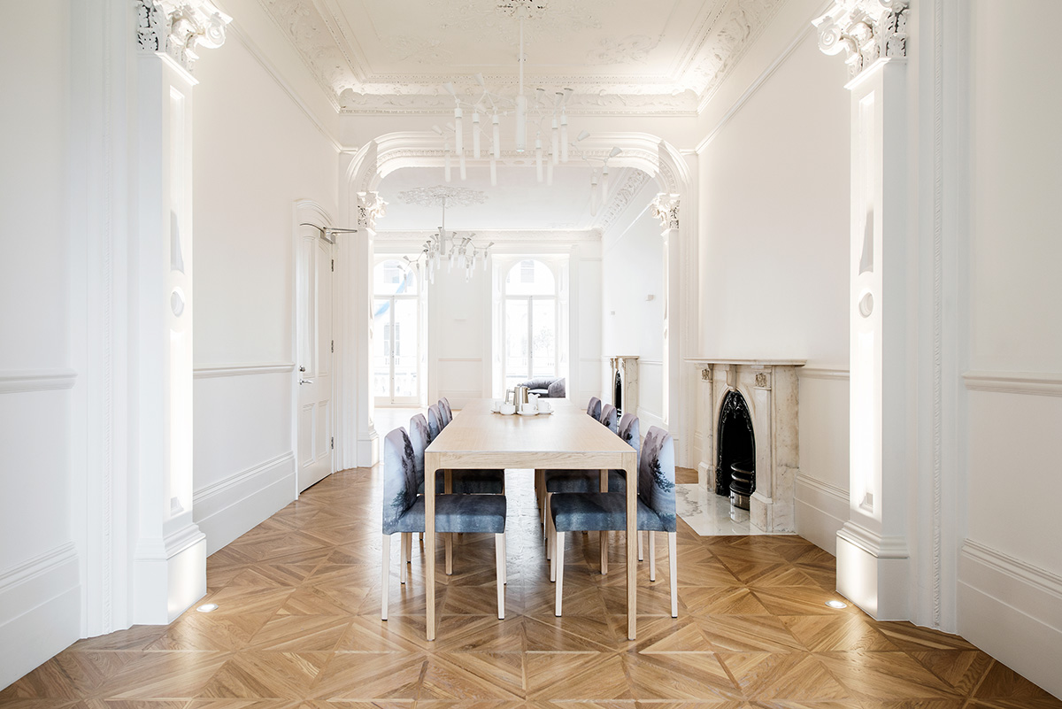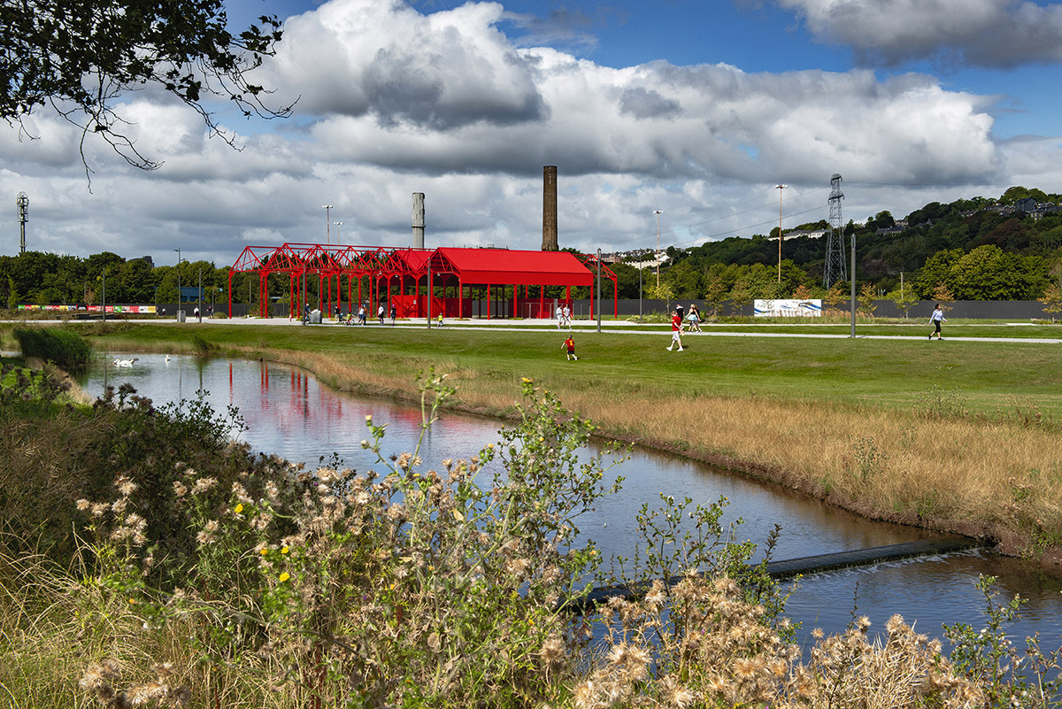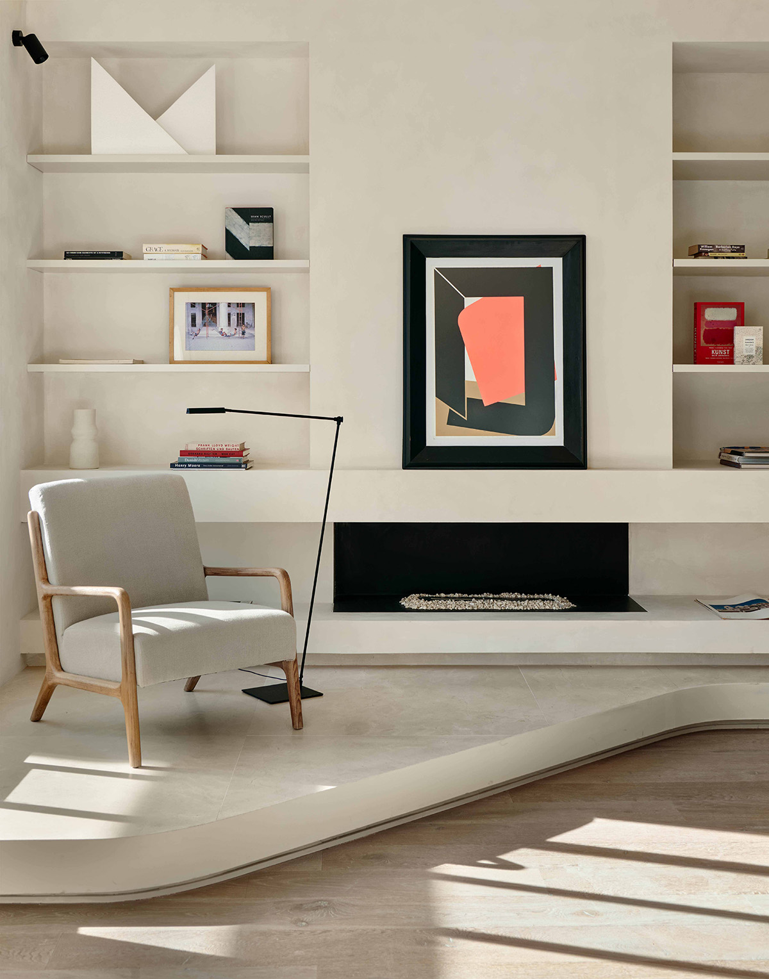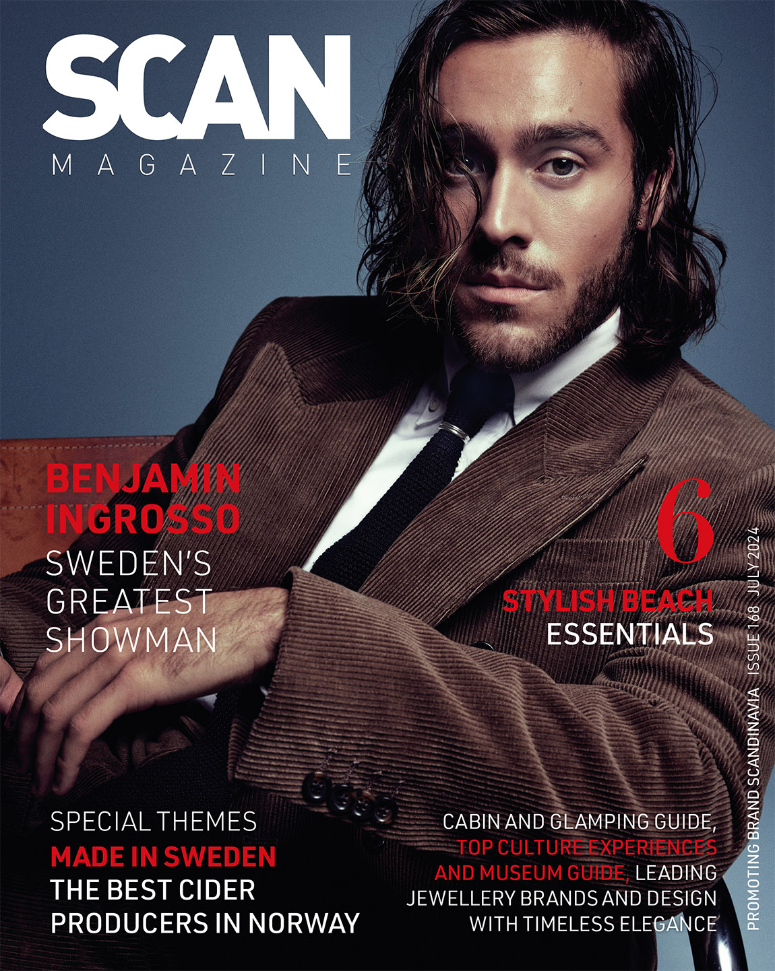Rørbæk og Møller Arkitekter: Building innovation
Text: Nicolai Lisberg | Photos © Rørbæk og Møller Arkitekter
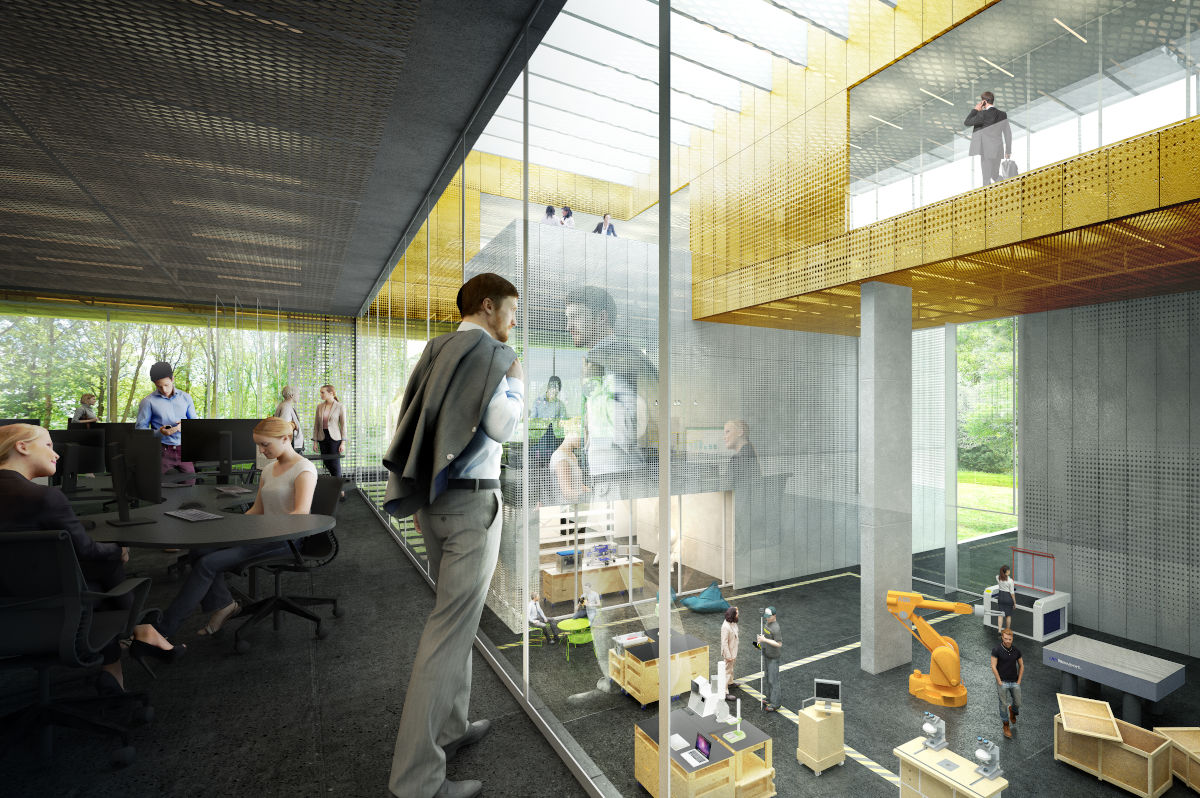
To be finished in 2020, Rørbæk og Møller Arkitekter’s 3,000-square-metre extension to DTU’s (Technical University of Denmark) Skylab is to be a melting pot of innovation and creation. Inspired by the unique vibe and buzz of the existing Skylab, the architecture firm’s inherently sustainable design will further encourage entrepreneurship and collaboration between students, researchers, and businesses from a broad range of fields and nationalities.
Created through an elegant composition of stacked boxes, the new Skylab appears as a raw industrial space centred around a large open arena, the Innovation Room. As the boxes are staggered, all of the new Skylab’s functions will be visible to everyone, and the openness will, along with interconnected floors and meeting points, give room for interdisciplinary meetings and collaborations. In other words, the spirit and distinct vibe of the existing Skylab will be given a perfect space to expand and multiply. Anders Wesley Hansen, partner at Rørbæk og Møller Arkitekter, explains: “The core aim behind the Skylab design is to further the values behind the old building’s buzzing technological entrepreneurship. It’s about creating this huge house of innovation connected across different floors and disciplines and with the special innovative vibe, which saturates the old Skylab.” The construction of the new Skylab extension will be initiated next year and is expected to be finished in 2020. Together with the old Skylab, it will constitute a 5,000-square-metre world-class centre for innovation.
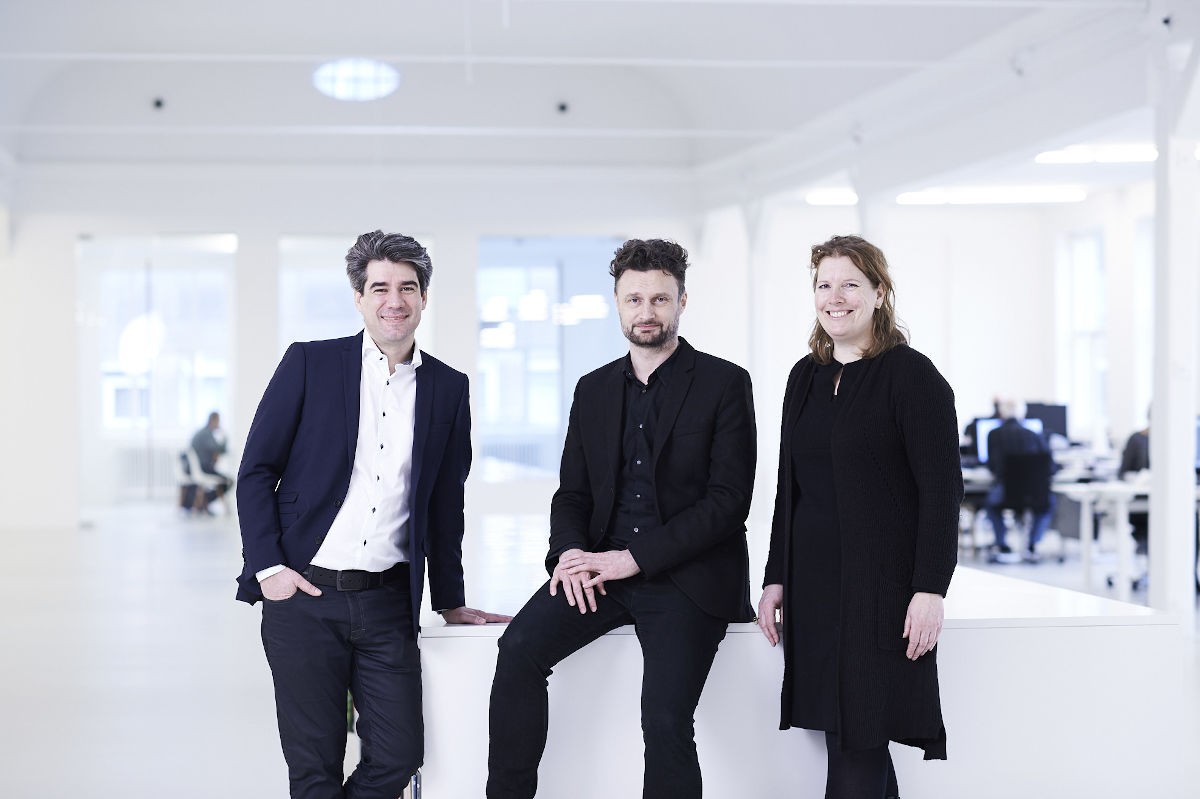
A project with global dimensions
Already widely known as a global hub for innovation, the existing Skylab attracts attention from researchers from all over the world as well as businesses eager to get a foot inside the innovation lab. The special status of the Skylab has allowed Rørbæk og Møller Arkitekter the freedom to create a design that, while building, or rather stacking, on top of the existing Skylab, also has its own distinct identity. “Skylab is unique in the way that it is the most highly-profiled part of DTU, and the DNA of the project reflects that. It builds onto the united identity of DTU as a university, but at the same time, the design stands out a bit compared to the other buildings on the campus,” says Wesley Hansen. Partner, Nicolai Overgaard, adds: “Thanks to a generous capital injection from the Maersk Foundation, DTU has been able to create a building that can facilitate even major companies – some of Denmark’s largest corporations are lining up to get a space − and that’s also something which is reflected in the architecture; it’s bit more open and perhaps attracts a bit more attention than the other buildings at DTU.”
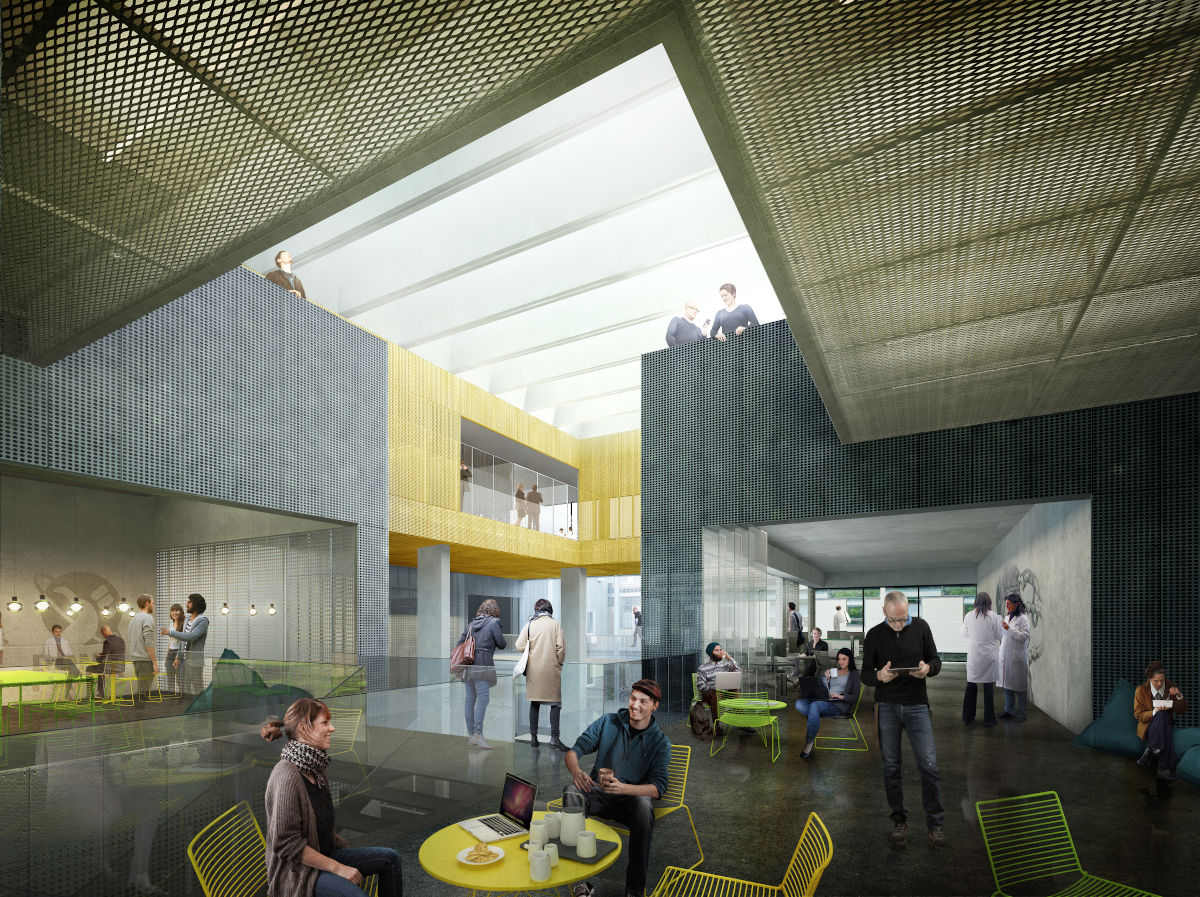
Creating encounters and dialogue
When the new Skylab building is finished, it will comprise a large developer floor for project and prototype development, a 3D-print lab and workshops, as well as different work and office spaces, meeting spaces and cafes. At the heart of it all will be the innovation room, which will act as a flexible space for events, talks, and presentations. Everything is designed with great attention to environmental, social and economic sustainability. This means that the building will have a low energy consumption, an inherent flexibility in the structure allowing for future changes and extensions, and a design that encourages people to meet across fields. “All the functions of the building are connected; it’s a maker space, which is to be buzzing with innovation and people sharing and discussing new ideas, and that’s something we have tried to facilitate by merging the borders between different floors and disciplines. The way we see it, today, when a researcher walks from a to b, that’s not lost time – it’s where the innovation happens. You will inevitably meet other people and that’s at the heart of everything − creating encounters and dialogue across fields,” says Overgaard
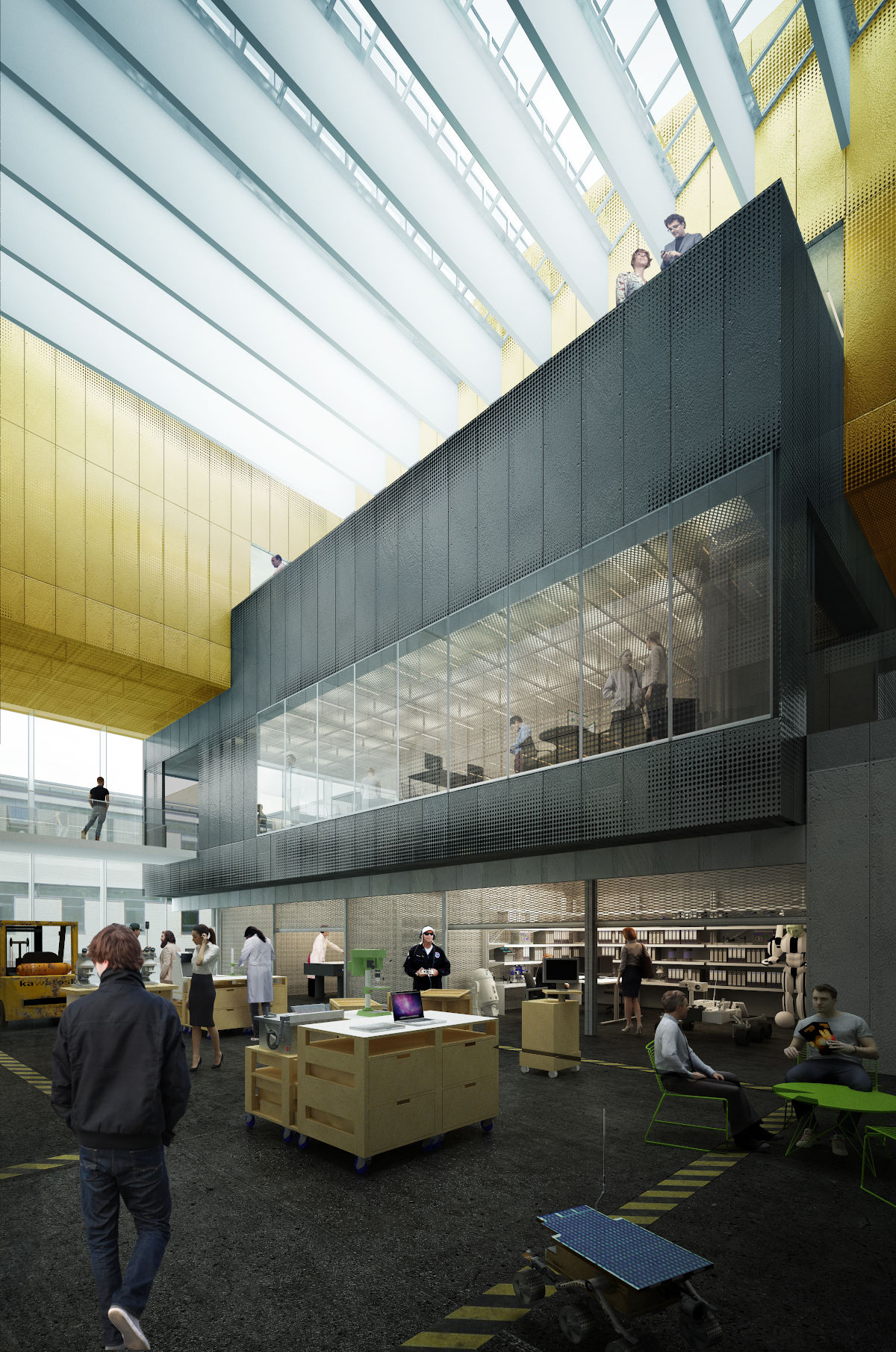
Skylab: the facts
The new Skylab extension will add an extra 3,000 square metres to the existing 2,000 square metre Skylab.
The Skylab project is supported by a donation of 80 million DKK (around 9.5 million GBP) from Den A.P Møllerske Støttefond (the Maersk Foundation).
The project lives up to the DGNB Gold certificate for sustainable and green building.
The project is created in collaboration with EKJ Rådgivende Ingeniører, CITA, and Urgent Agency.
RØRBÆK OG MØLLER
Rørbæk og Møller Arkitekter A/S, founded in 1950, is an architectural practice, working with newbuild, as well as the restoration and transformation of existing and listed buildings.
A dedicated team of around 60 employees work from the company’s office, which is located in a former steam laundry from 1918, in northern Copenhagen.
Web: r-m.dk
Subscribe to Our Newsletter
Receive our monthly newsletter by email

