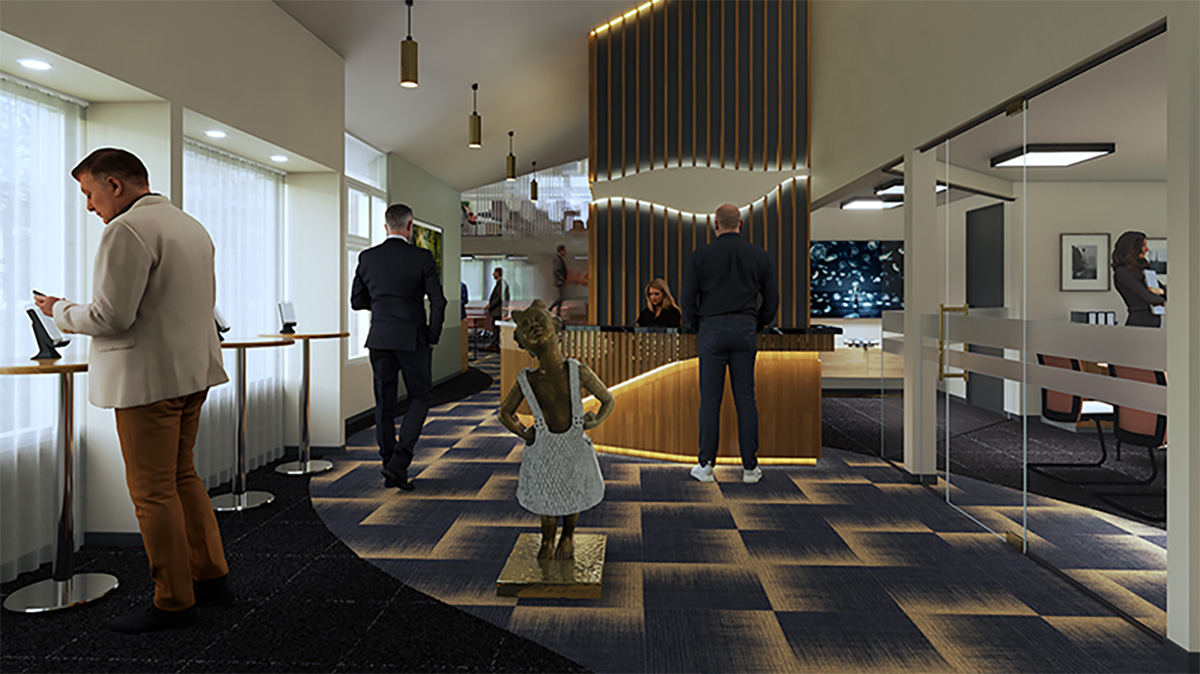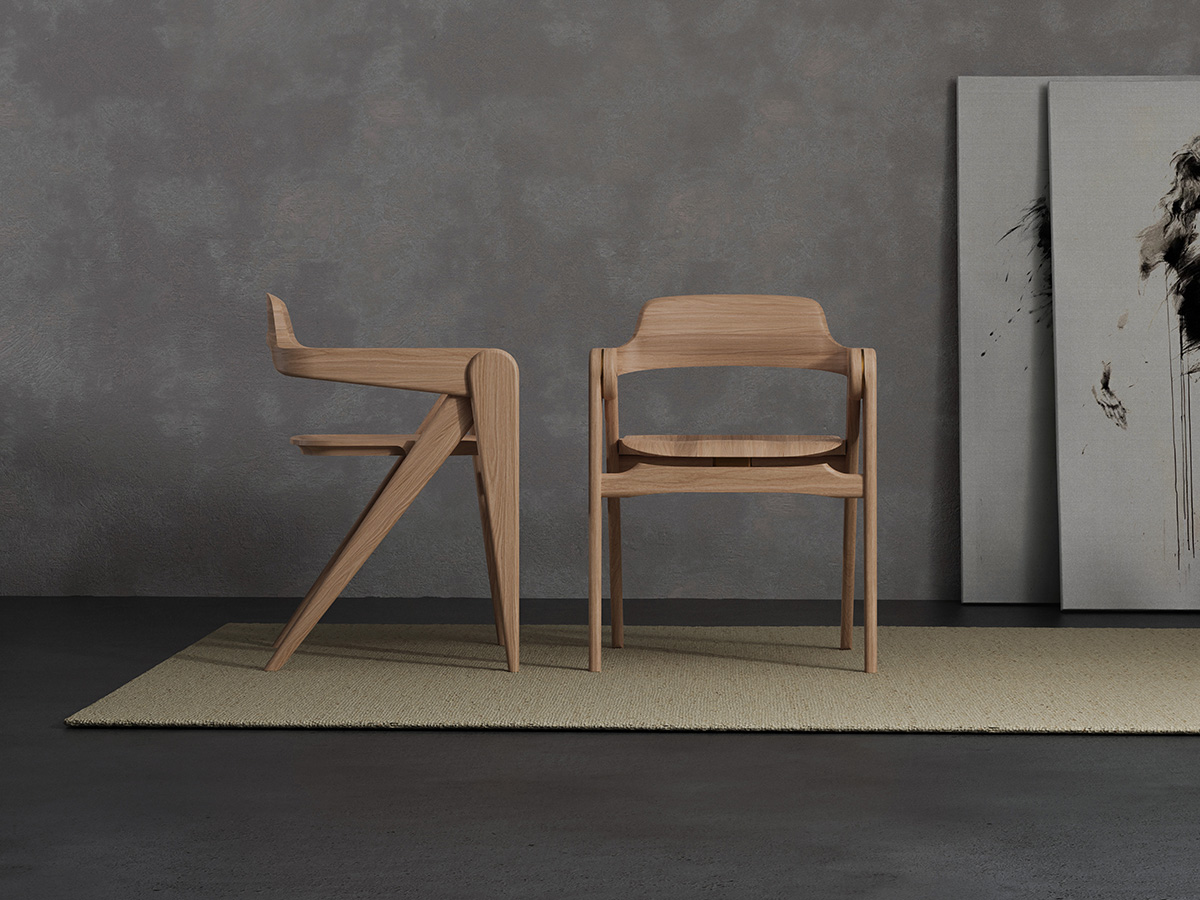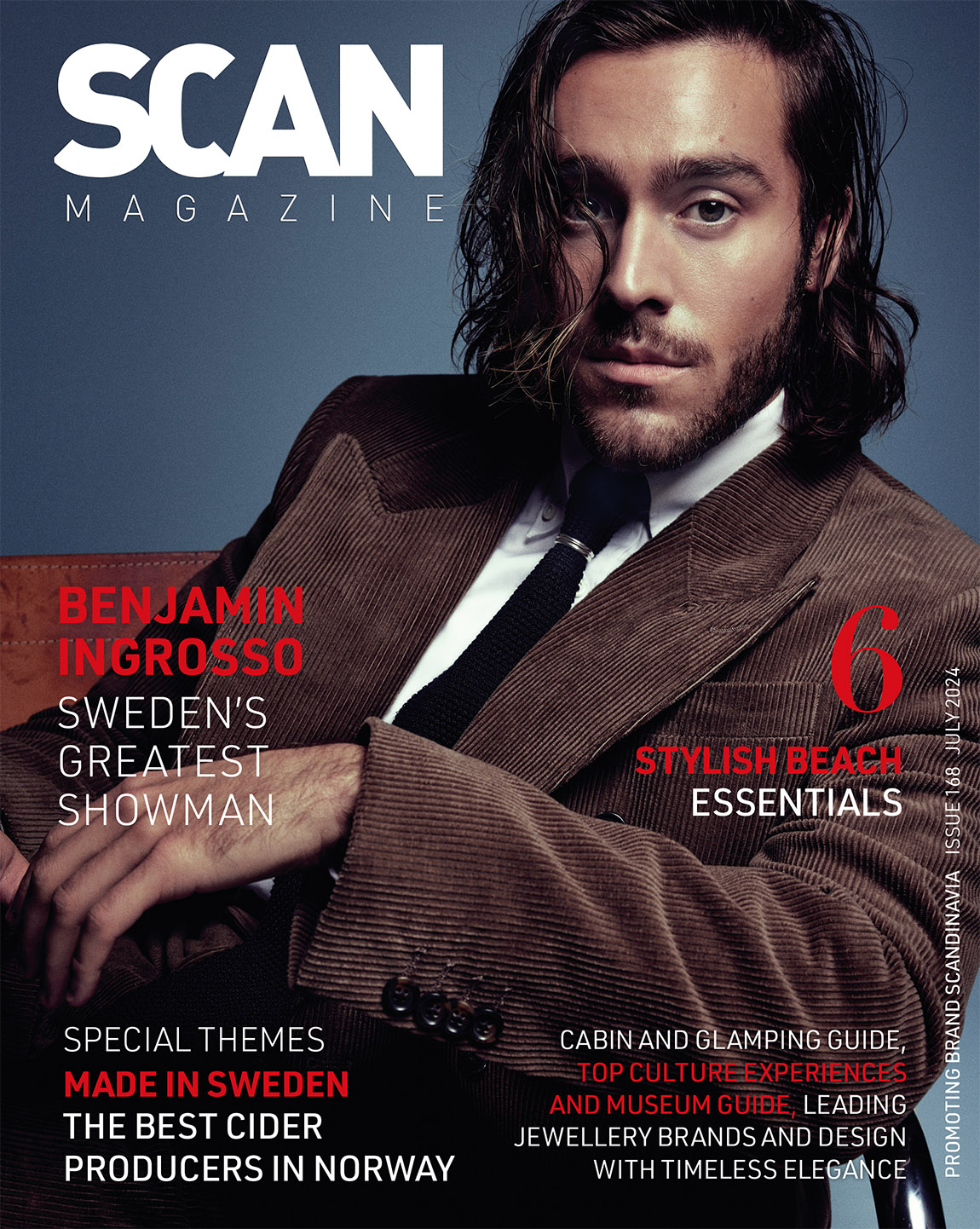Scenario: The modern office in times of ‘working from home’
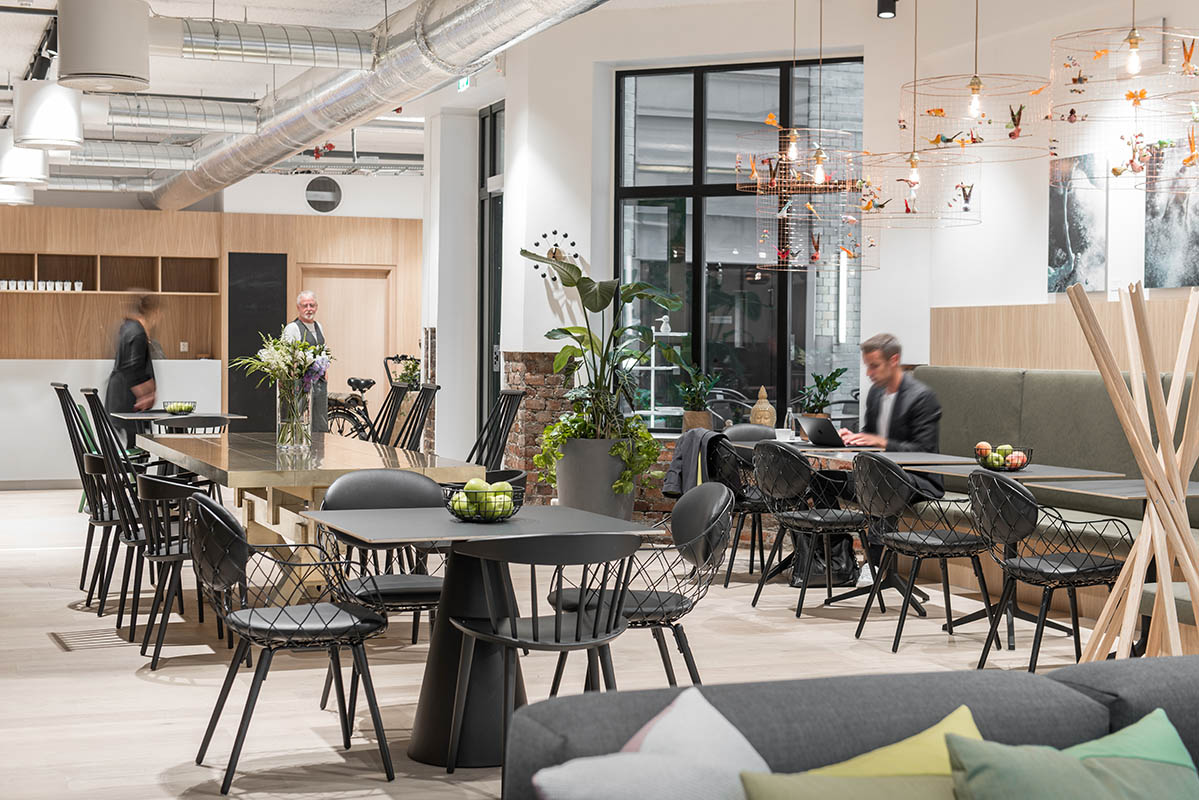
In a time when digitalisation has made it possible to do your job from anywhere, the interior architects at Scenario strive to make offices in line with the changing needs and the modern way of working – tailor-made for their clients’ needs and preferences.
TEXT: SYNNE JOHNSSON | PHOTOS : SCENARIO V/ GATIS ROZENFELDS
For 35 years, Scenario has been helping clients design the optimal office, with a focus on giving the employees more options of where to work by including allocated areas for concentration and teamwork, lounge seating, drop-down places as well as traditional computer desks.
“There are pretty big changes happening in the way we work, which is very exciting to be a part of,” partner and interior architect, Annethe Thorsrud, says. “We are focusing on a functionality-driven work space, which means that we base the design, layout and facilities on the functions and activities the client needs and uses. For example, an accounting firm may need something completely different than a graphic design firm.”
To the architects at Scenario, one of the most important things in a functionality-driven workspace is choice, and they put the opportunity for people to choose where and how to work high on the agenda. Most employees have a variety of different tasks to complete during one workday, and Scenario believes that the time when a desk, a chair and a computer could fulfil all of those needs are gone. Everyone has a different and unique way of working, and Scenario wants to embrace these differences, creating an environment where the choice lies in the hands of the employees.
“If the choices are available, it’s up to the employee to choose the best work space for the task ahead,” interior architect Kristine Aassved Storeide says. “If the person next to you is talking too loudly on the phone, it’s easy to move to a different workspace that supports you better. The employees have been given back the freedom to choose when and where, but also given the responsibility to organise the best possible workday for themselves.”
Scenario offers not one particular design style, but a focus on creating a unique, personal signature look and feel for the client they are working with. For them, it is not about putting Scenario’s image on their work, but about creating, and showcasing, the image their client wishes to express, both internally and externally, and at the same time making the office functional.
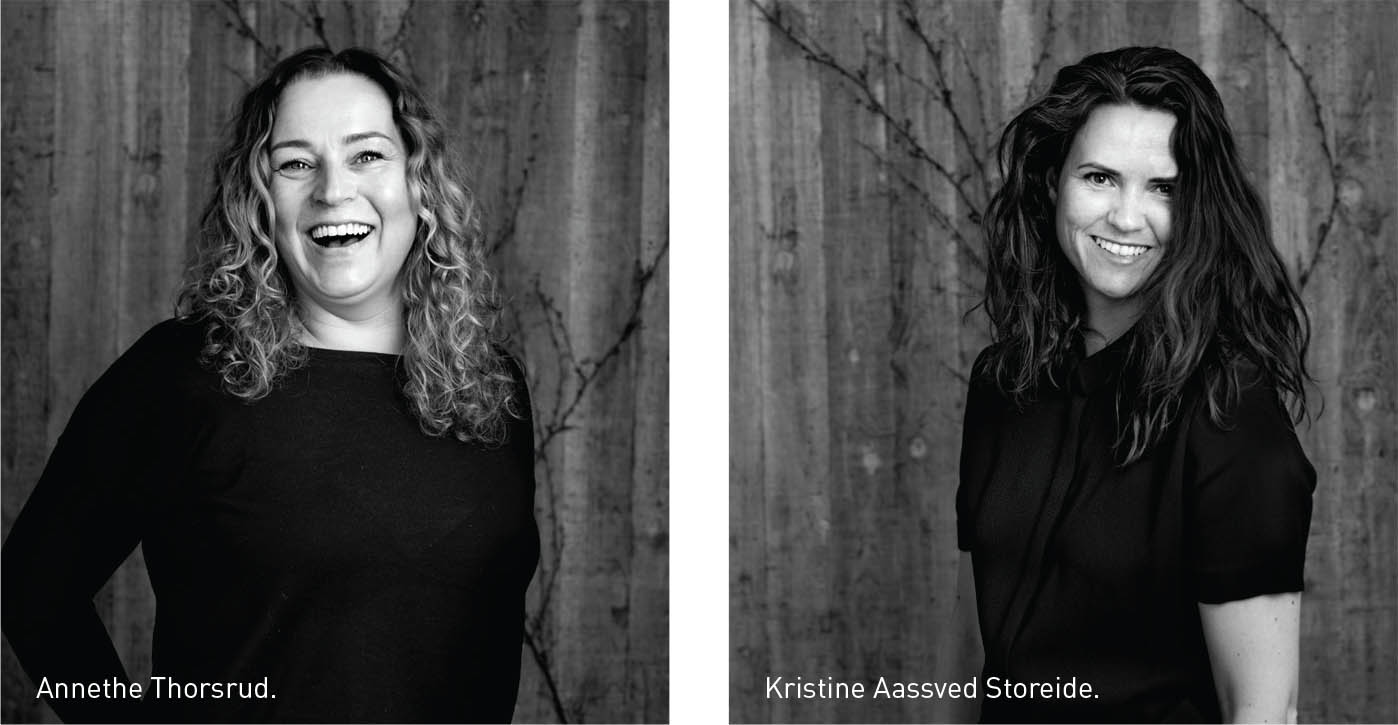
Offices in an era of working from home
Creating offices according to what the client wants and needs is nothing new, but creating a lot of opportunities for different ways of working within one office is rarer, according to the two interior architects. They point out that at a time when many people can work from home, the office has to offer something different or more than the sofa at home can.
“Technology has made it less important to actually be in the office – people can do their job from anywhere,” Thorsrud says. “However, we think it is still important to go in to the office. We believe it’s important to interact with your colleagues, to exchange ideas face to face, and to feel like you’re a part of the company you work for, instead of being a lone wolf.”
They both see the value in spending time with colleagues and getting to know them better than you would if you just interacted by email. Aassved Storeide adds that, in her experience, employees are expecting something more than just a job and a salary. “People, especially millennials, care more and more about other benefits, like the level of freedom they are given, gyms, lunch, coffee and so on. It is not just about the job itself, but about everything that comes with it, which is something we work a lot with,” she says.
The two interior architects both believe that people respond to pleasant surroundings, making employees proud of their workplace and enjoy going to work, something they believe might in turn make employees better at their job and motivate them to go that extra mile for their company.
Spaces
One of Scenario’s many projects is designing the offices for Spaces, International Workplace Group’s new, flexible offices in Oslo, made for everyone from individual entrepreneurs to small businesses and larger firms. “Spaces offers a more structured system for people who usually do their work in a coffee shop. Now, their clientele has expanded to include more established businesses and bigger companies, as well,” Aassved Storeide explains. “What makes working with Spaces a little different is that we have no idea who the end consumer is, so we are trying to make it as specific as possible, but at the same time making it generalised enough for anyone to use it.”
Spaces has four locations in Oslo as well as one in Bergen, with a second location opening in 2020. All the Spaces offices consist of a range of different facilities, from offices for one single person to bigger ones. They also have areas with dedicated desks and co-working areas, as well as a Business Lounge, which is open for everyone, making Spaces a social and enjoyable place to work. Spaces will be expanding to other Norwegian cities, where Scenario will again work on the interior design.
“When working on Spaces’ offices, and indeed all other projects, we try to make the office as welcoming and homely as possible. We want people to enjoy spending time in the office,” the interior architects say. “As the CEO of Campbell’s Soup, Doug Conant, said: ‘To win in the marketplace, you must first win in the workplace.’”
Web: scenario.no
Facebook: scenario interiørarkitekter MNIL
Instagram: @scenario.no
E-mail: info@scenario.no
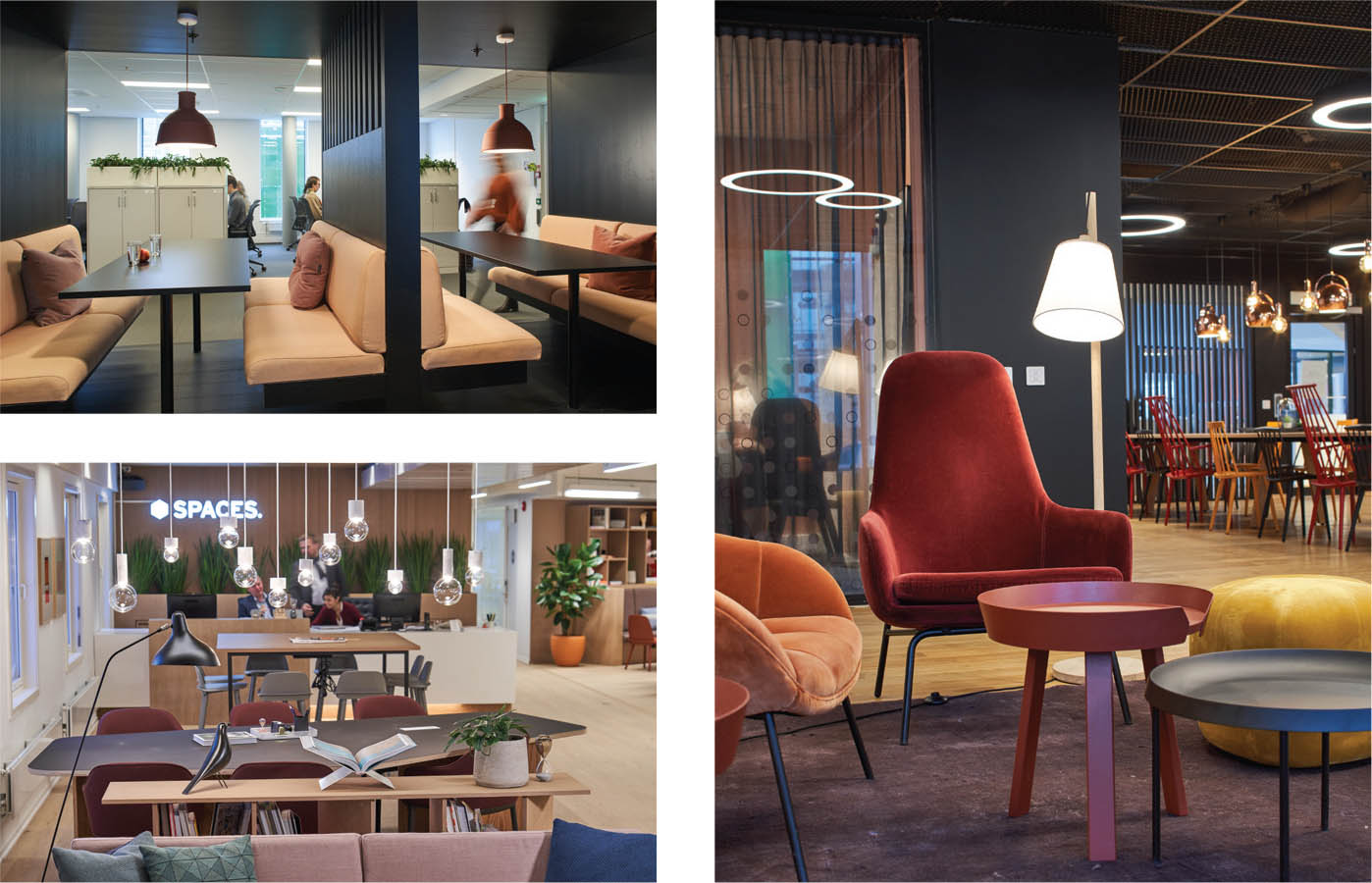
Subscribe to Our Newsletter
Receive our monthly newsletter by email


