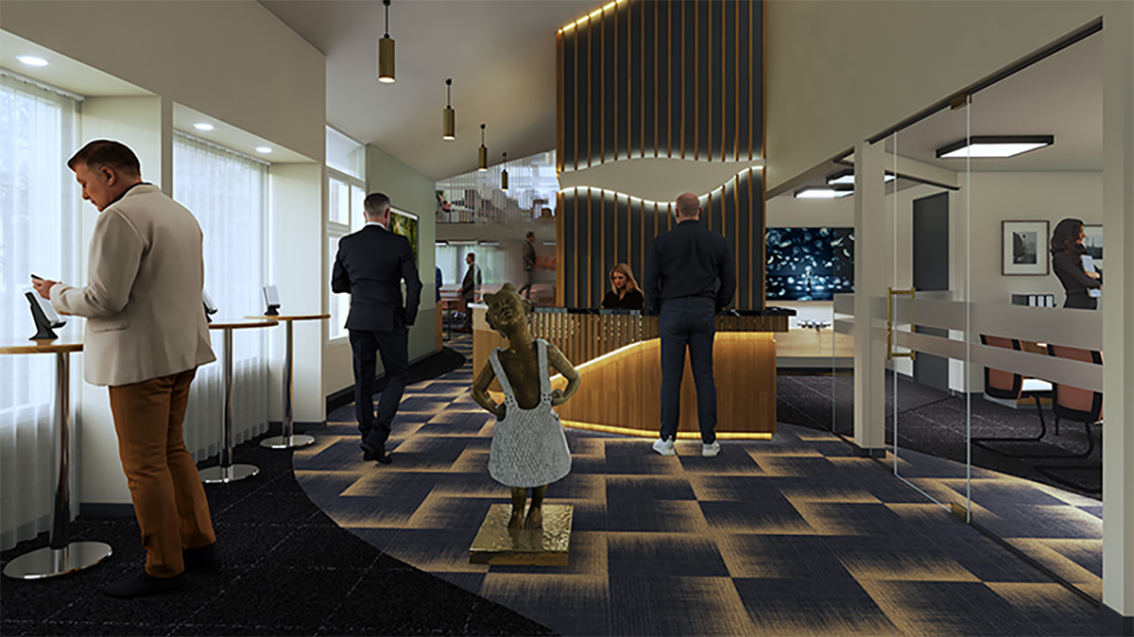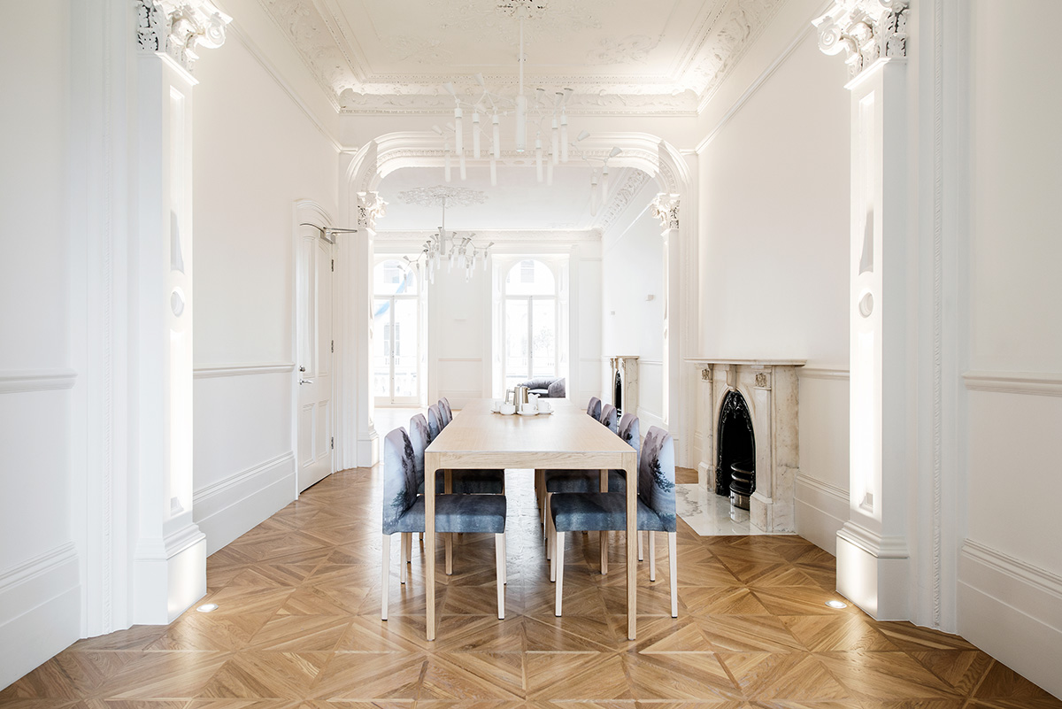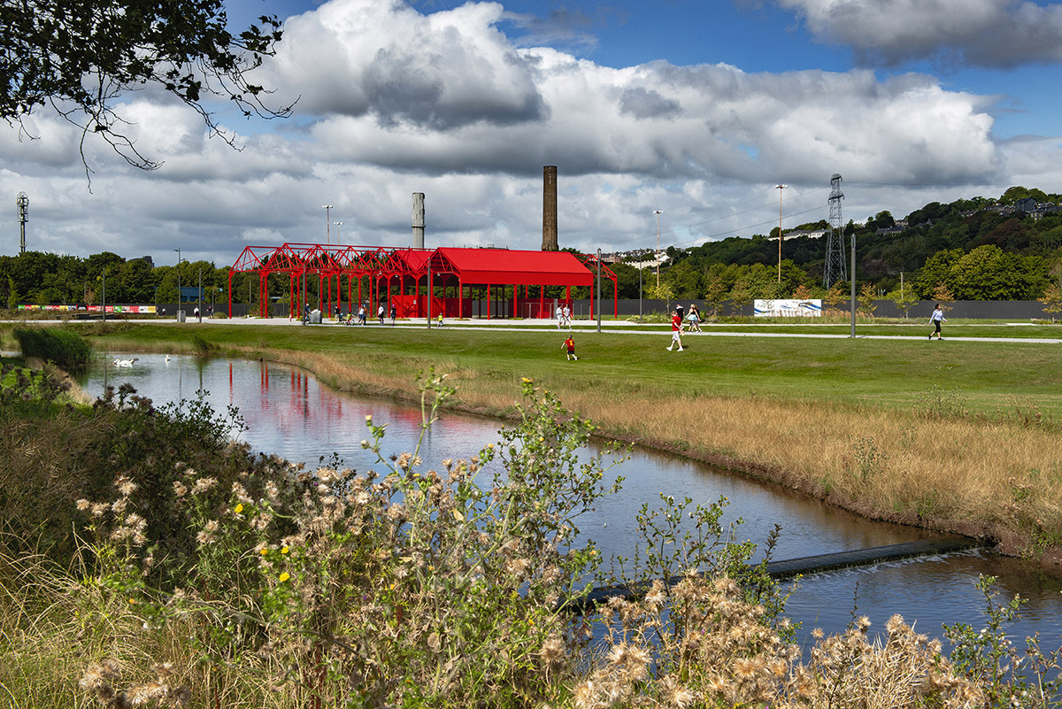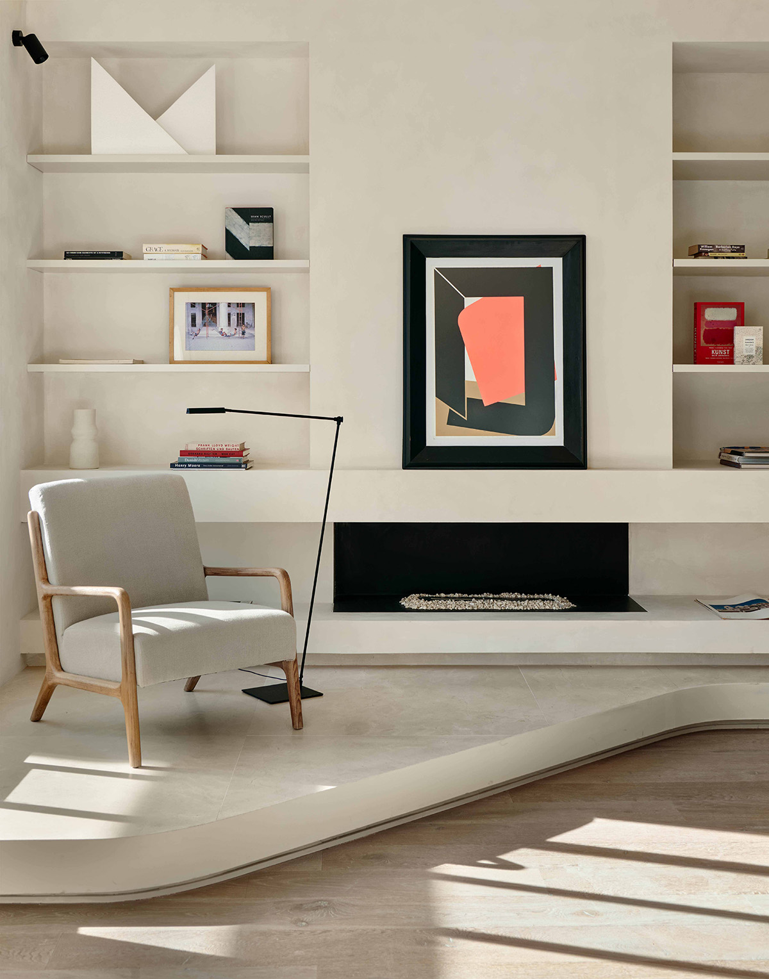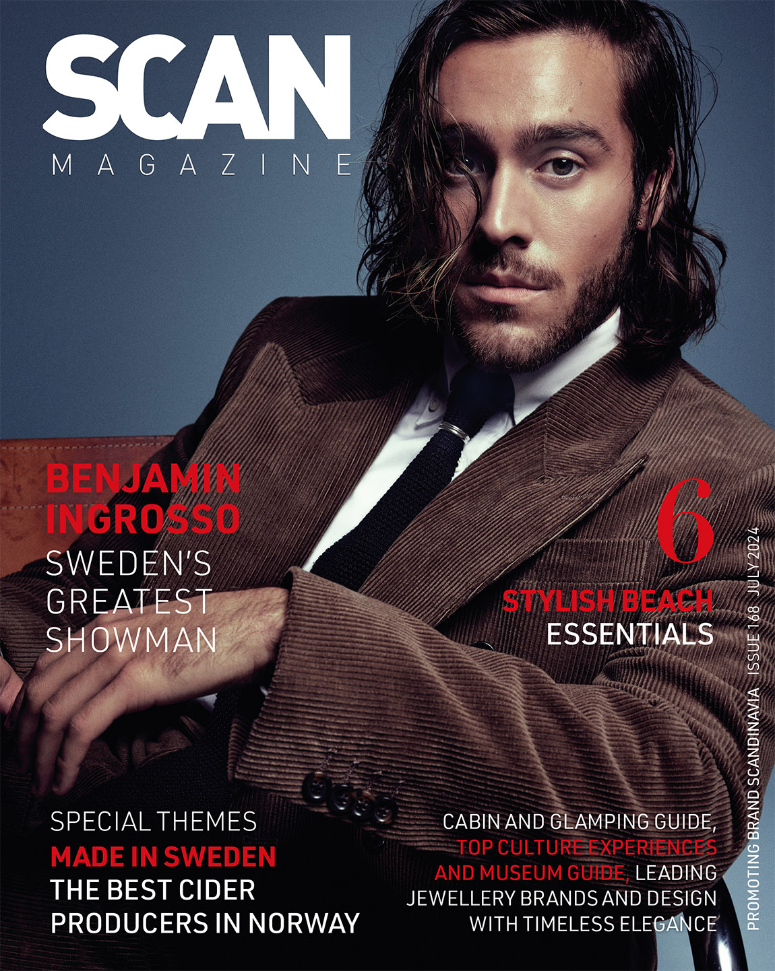Skaara Arkitekter – Small is also grand
By Maria Sødal Vole | Photos: Skaara Arkitekter
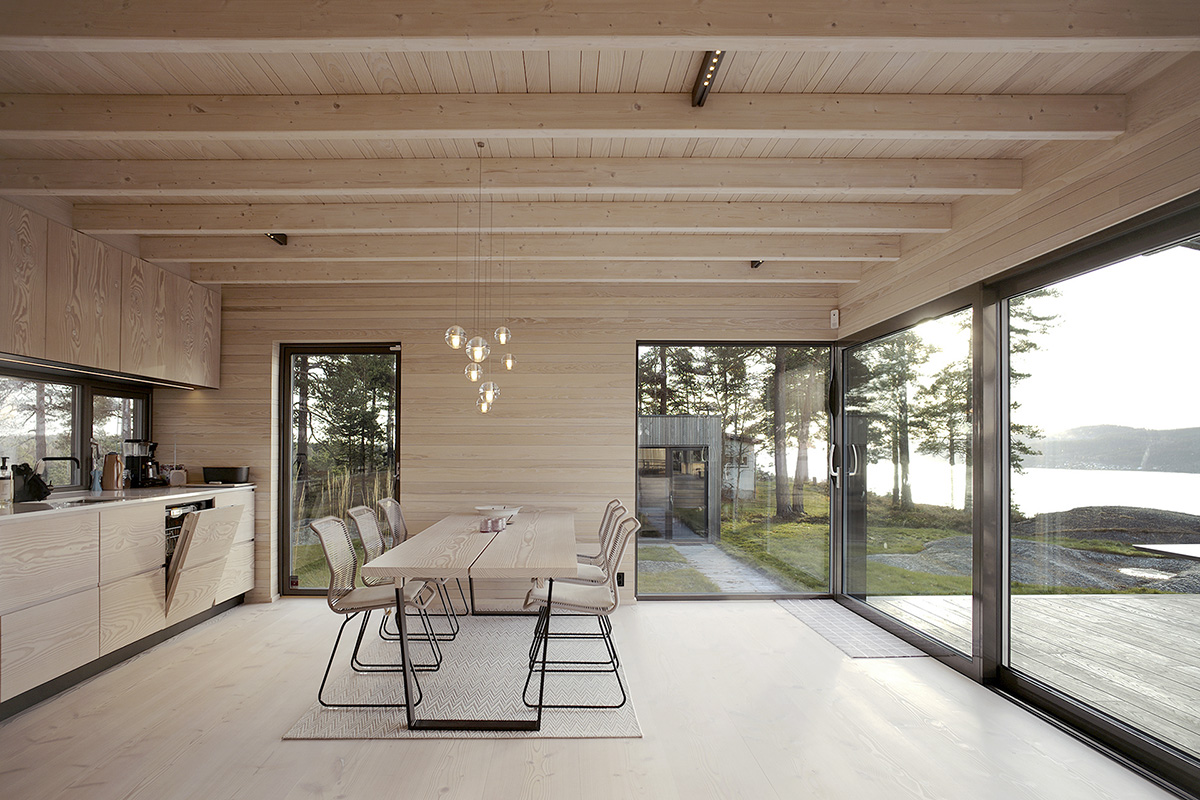
Solhøyden is a new, modern cabin overlooking the Oslofjord.
With over 30 years of experience, contemporary architecture firm Skaara Arkitekter operates with two guiding principles – small is grand, and simplicity is key.
Established in 1992, Skaara Arkitekter celebrated its 30-year anniversary last year. Offering both broad and specialised expertise, the Norwegian architecture firm operates with a set of values that inform everything they do.
“We’ve worked on a wide range of projects in terms of scope, complexity and size,” says founder and design manager Kim Skaara. “Smaller architecture firms like ours have a lot of spirit, and we engage with our clients on a personal level.”
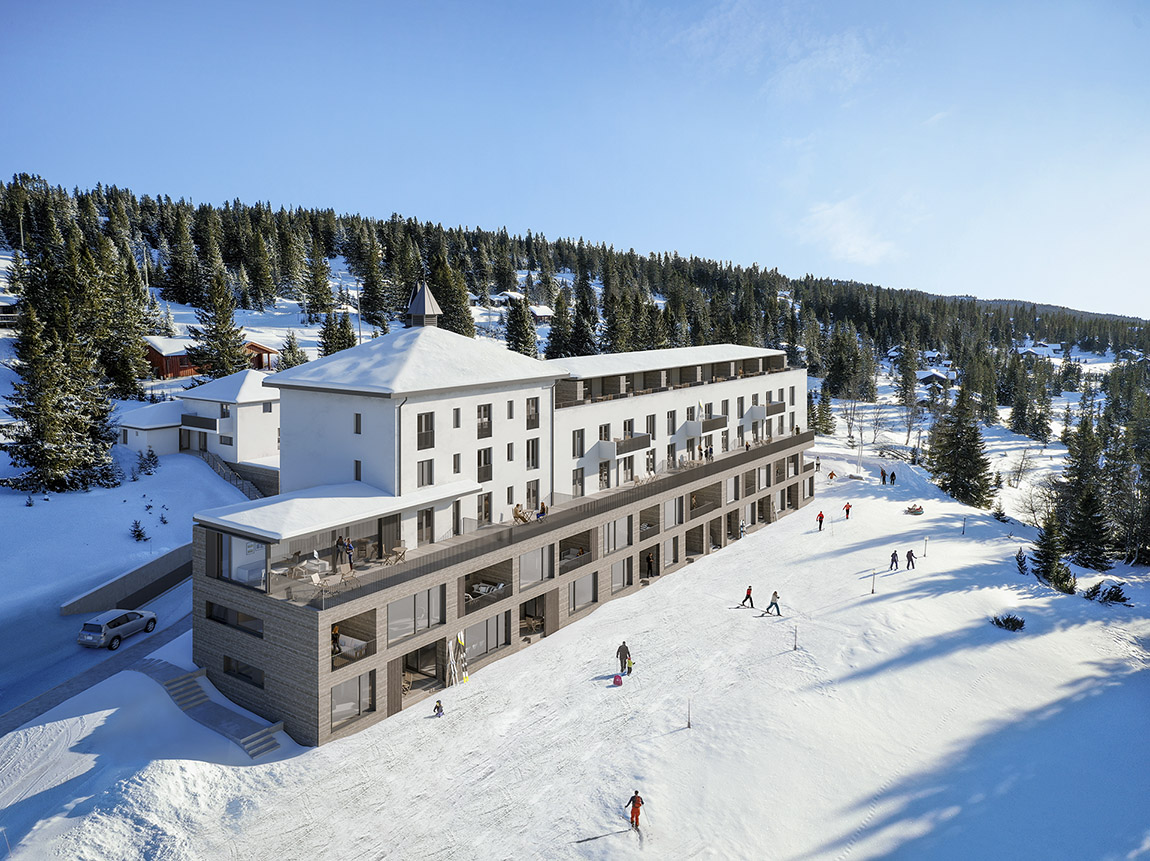
Nevra, a conversion and extension of a former hotel into private apartments connected to a ski destination in Lillehammer. VyCOM (rendering)
A human-centred approach
Based in Oslo, Skaara Arkitekter is dedicated to creating buildings and designs that are well-adapted to their local environment, situation and intended use.
“One of the cornerstones of our activity is keeping things at a human scale,” the architects say. “Though we sometimes take on large-scale projects, we love the smaller projects where we can work closely with the people who will be spending time there.”
E.F. Schumacher’s 1973 essay collection Small Is Beautiful: A Study of Economics as if People Mattered is a key inspiration for the firm’s philosophy of keeping human beings at the focus of architectural designs.
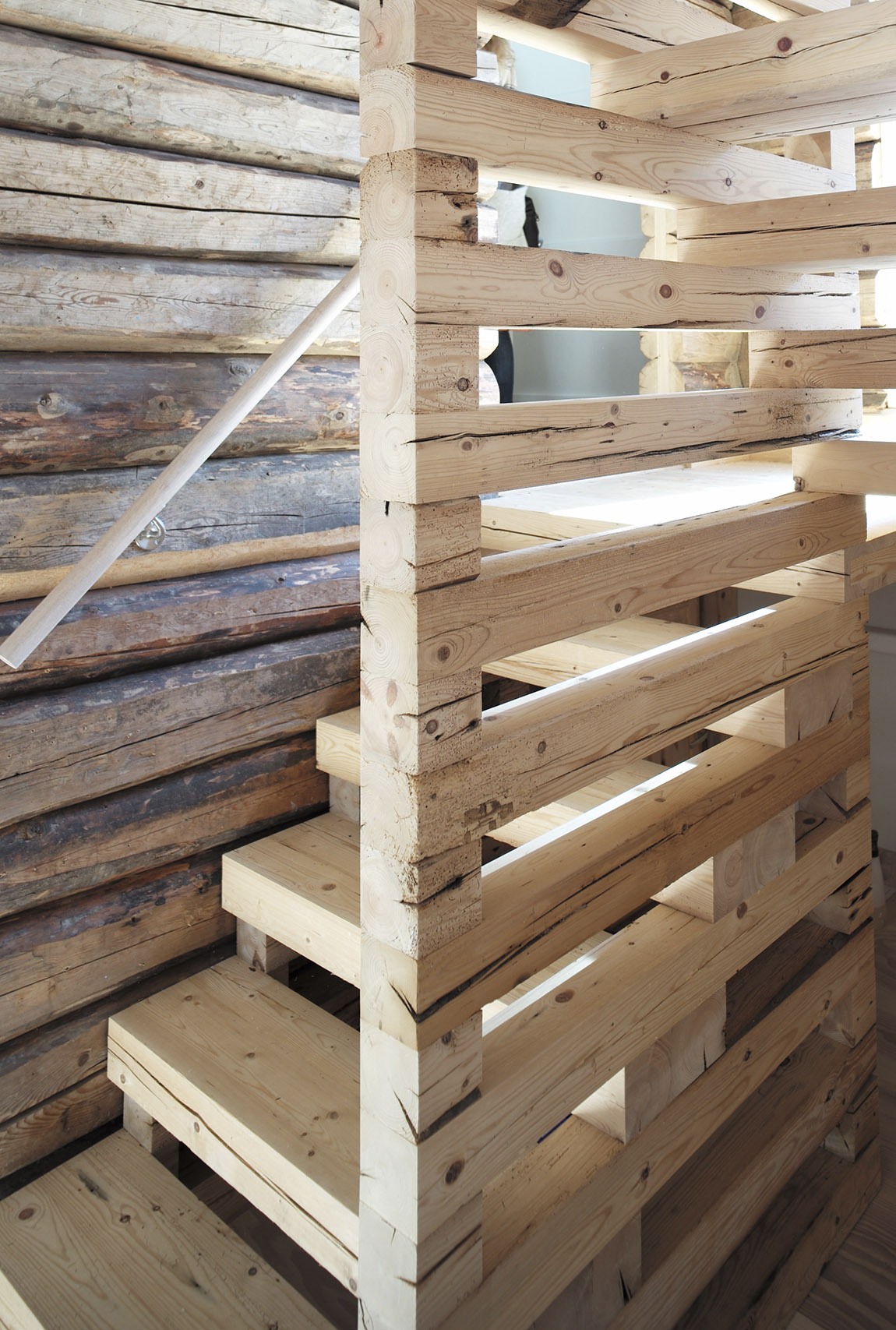
Skaara Arkitekter reuses and repurposes existing materials as much as possible in its structures. This massive wooden staircase is made from old timber logs from the renovated building.
“Small is beautiful, but it’s also grand – you can create a lot of exciting and interesting things out of something small,” says Kim. “Good architecture can be done on many levels, and there’s an architectural challenge at every level, big or small.”
The human-centred approach to architecture is an integral element of Skaara Arkitekter’s philosophy, and the team is passionate about creating sustainable buildings designed for longevity that are in harmony with nature, surroundings and the people who will interact with it.
Simplicity is another guiding principle for Skaara Arkitekter. The team often hold brainstorming sessions to find ways of reducing complex design and minimising as much as possible, resulting in optimal solutions with minimal effort.
“In architecture, things can sometimes be needlessly overcomplicated, which can escalate the cost of realising the ideas, impact the aesthetic and even diminish the functionality of the building,” Kim says. “We believe in keeping it simple.”
Though its main focus is on smaller projects, Skaara Arkitekter also specialises in ski destinations and large-scale site development. Among their previous projects is the modern ski lodge Vidsjå at the alpine resort Skimore in scenic Tryvann, north of Oslo. The team has also been involved in several development plans in Hemsedal, Norefjell, Lillehammer, Kvitfjell and currently Vrådal in Telemark.
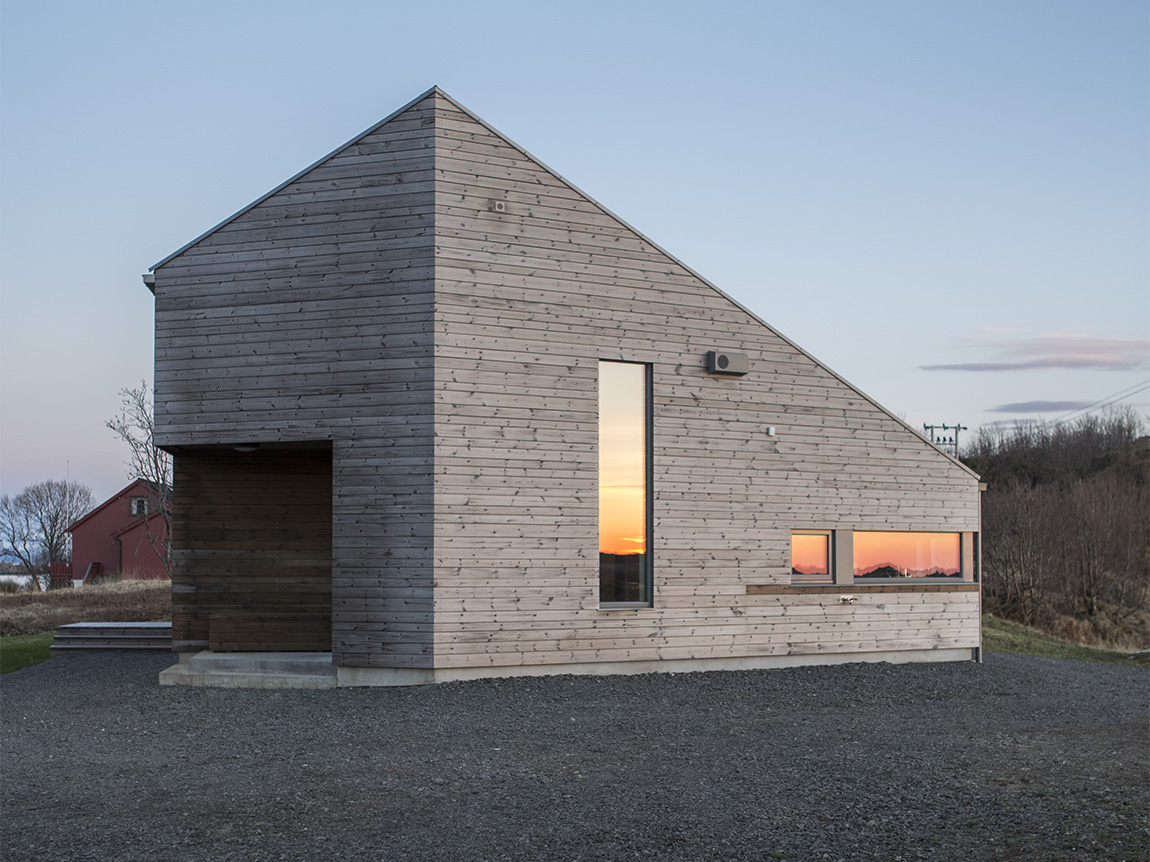
Skagen: cabin in Vesterålen, northern Norway. Photo: Nadia Nordskott
Sustainable architecture merging old and new
Sustainability and durability are among Skaara Arkitekter’s central values. With ambitions of being a leader in sustainable solutions, durable materials and low-energy use, the firm often reuses and repurposes existing elements in its buildings. “Using existing materials adds character and represents a fusion between old and new that is interesting to us,” Kim says.
One of the firm’s specialities is renovating existing buildings, both recent and historic. The work revolves around reshaping and transforming them using modern elements, and this innovative merging of old and new is strongly rooted in functionality. “We enjoy uplifting historic buildings so they can be reimagined and continue to be used,” Kim explains.
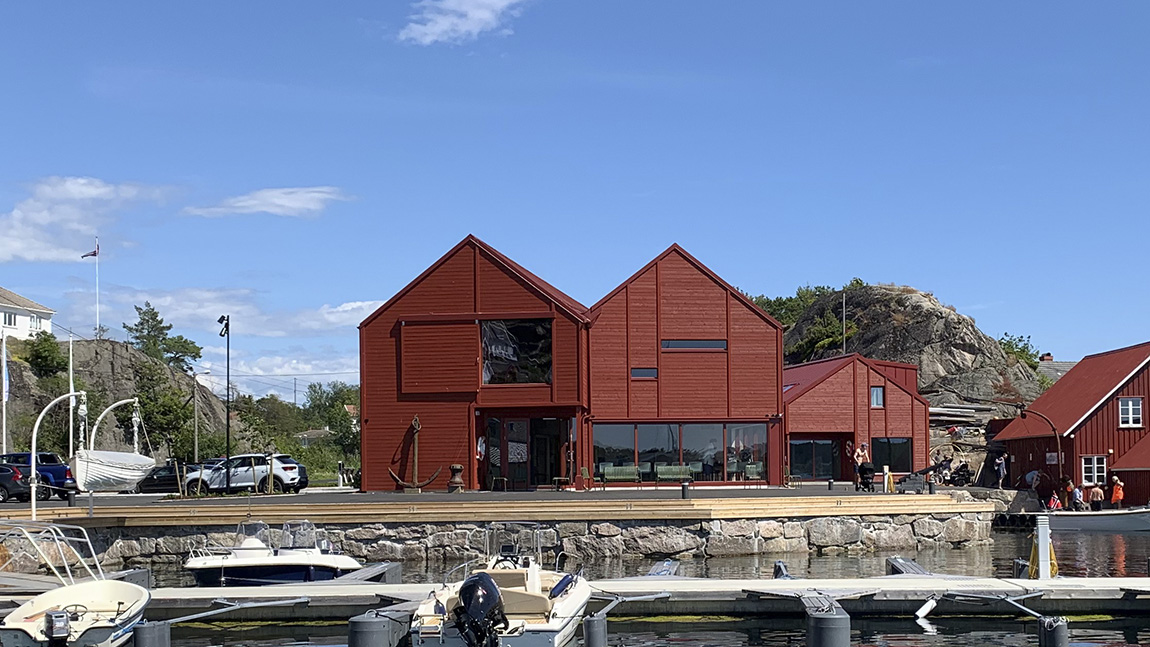
Lyngørfjorden Lystkultursenter is a new museum and cultural centre replacing former shipyard buildings in Gjeving, a small coastal community in southern Norway.
Adapting buildings to their nature and surroundings is crucial for the firm in its quest to integrate buildings and create harmony. “A lot of modern architecture can easily be adapted to landscape and terrain well,” Kim says. “We find bold contrasts interesting.”
Though Skaara Arkitekter is known for contemporary architecture, the team is skilled at adapting to the needs and requirements of the individual client. The architects find helping clients with the remodelling of old houses and adding new elements to existing structures rewarding as well. “As professionals, we’re able to contribute with creative solutions that the client hadn’t considered at all, and we really enjoy being able to offer that expertise to satisfy their needs,” Kim says.
“We’re currently working on a remodel of a 40-year-old cabin where the sea view was obscured by a slope of naked rock in front of the living room window. The client thought the only option would be to blast the rock away, but we came up with the idea of lifting the living room level instead. That way, a brutal intervention like blowing up a beautiful rock slope can be avoided, while the residents get to enjoy the sea view – a win-win situation,” he explains.
Built to last
Skaara Arkitekter’s close-knit team of nine architects is committed to providing high architectural quality and well-thought-out designs, with client satisfaction being the ultimate goal. A key consideration in all their projects is that the architecture should be time-appropriate and built to last.
“We’re focused on architecture being timely – it should capture the spirit of the current age and be relevant for our time, in terms of aesthetics, functionality and other societal conditions,” Kim says. “Our main ambition is to achieve the utmost quality for every project we take on. We’re very committed, and always want to do our best work.”
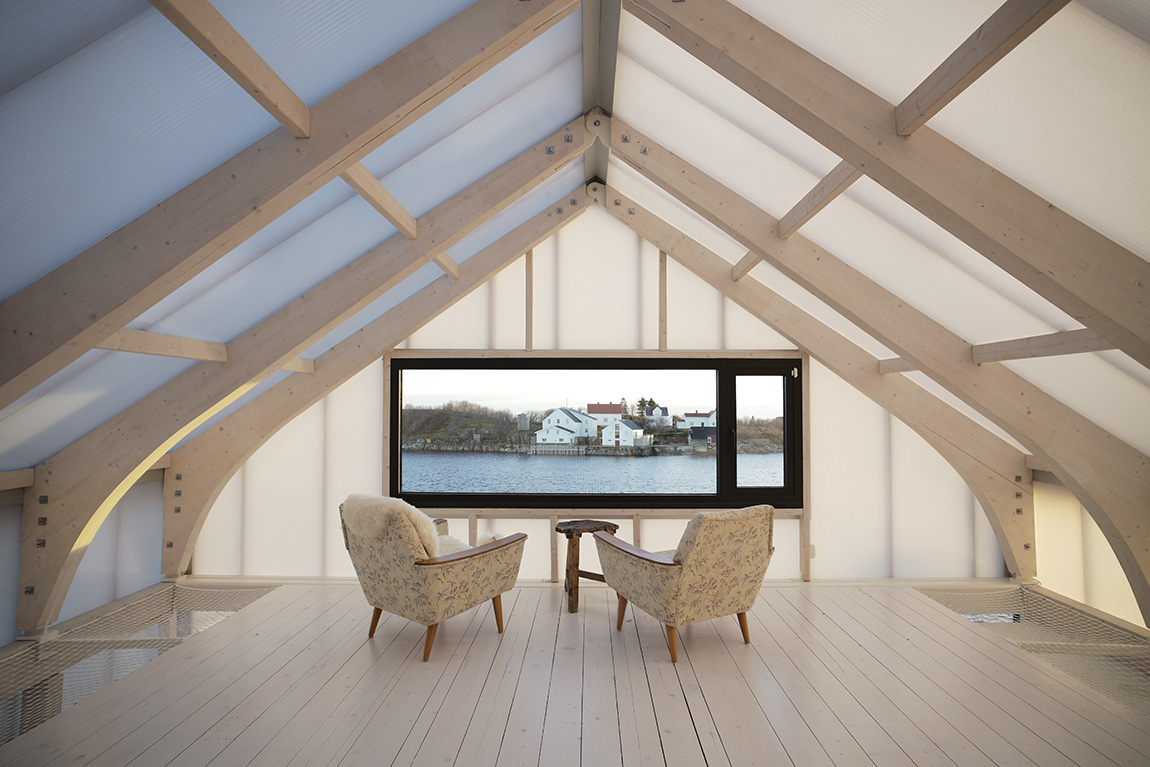
Based in Henningsvær, this holiday home is a conversion of a small factory.
Web: www.skaara.no Instagram: @skaara.arkitekter Facebook: skaara.no
Subscribe to Our Newsletter
Receive our monthly newsletter by email

