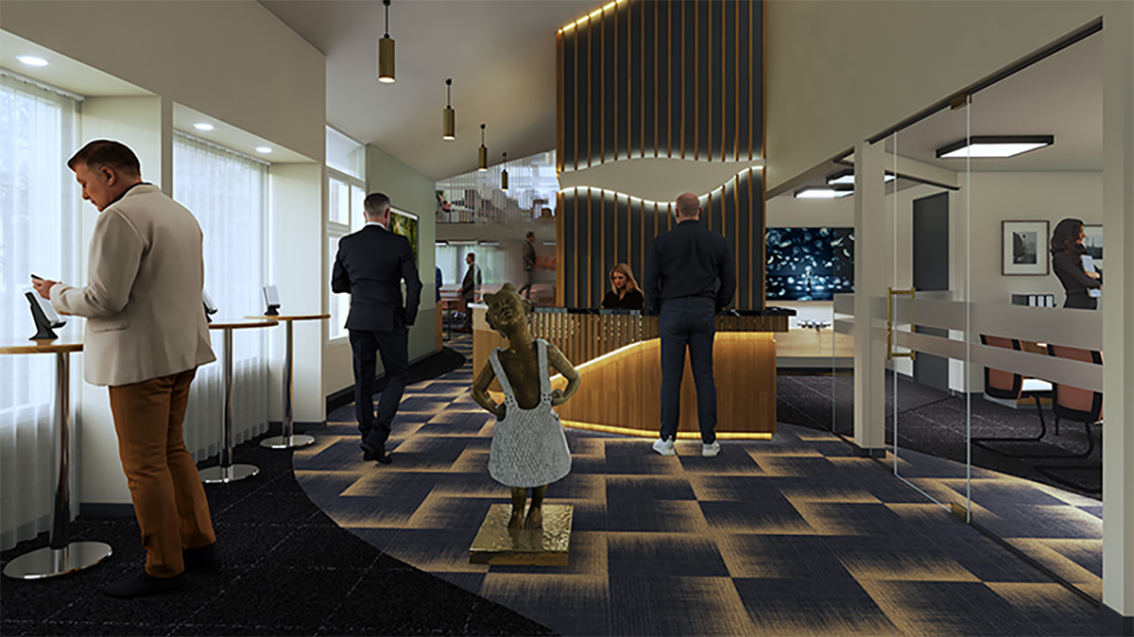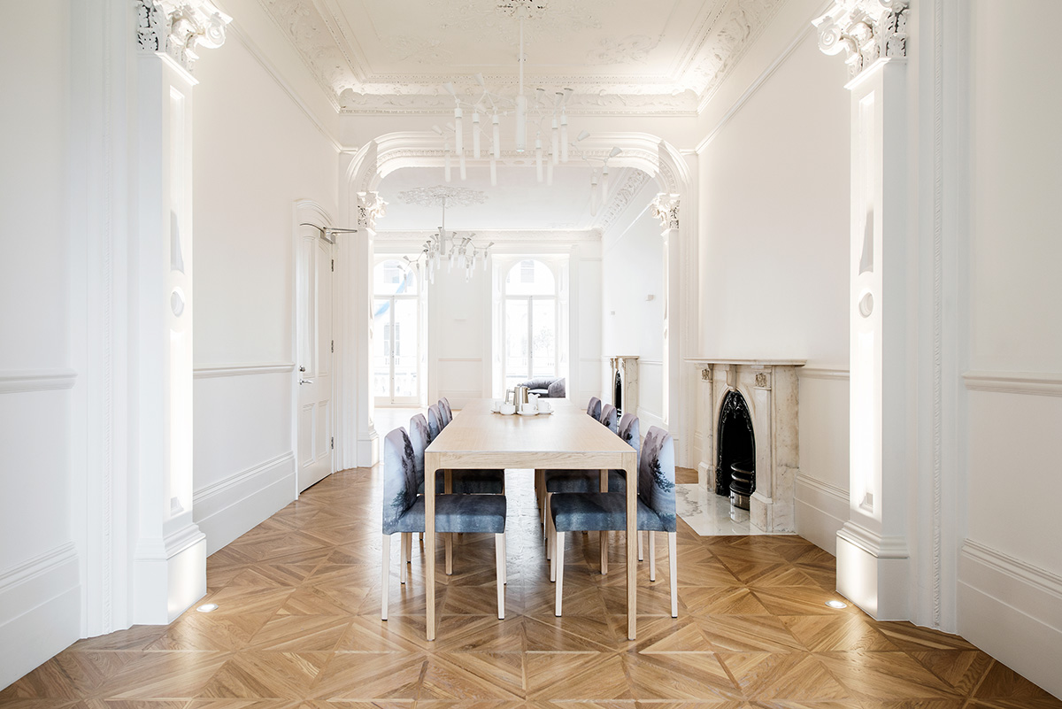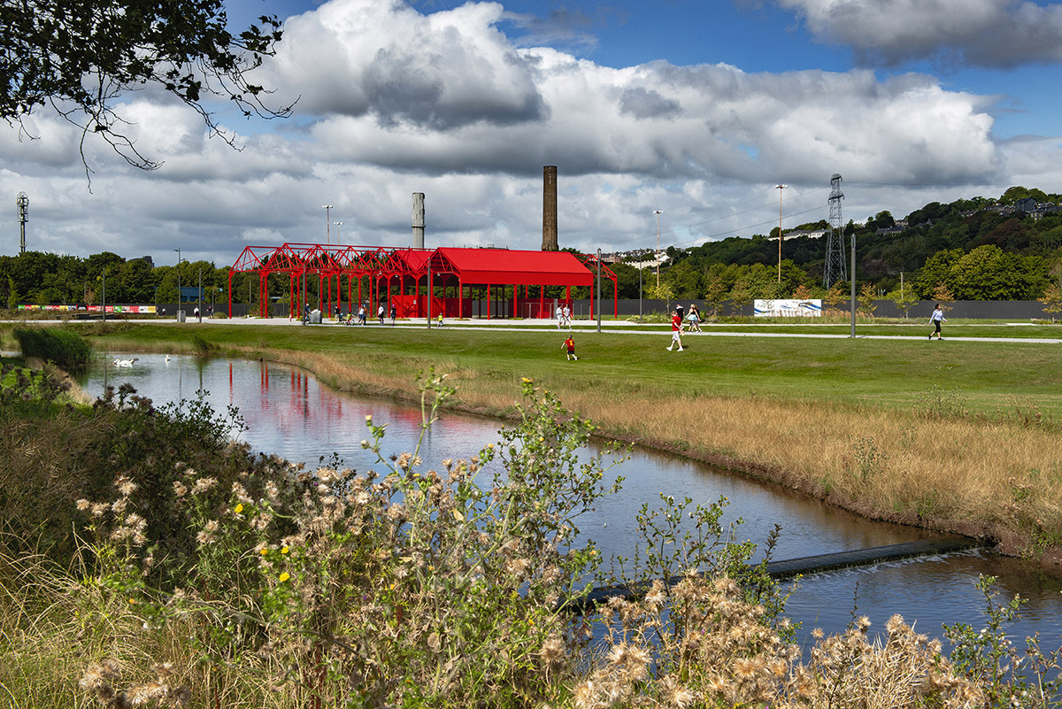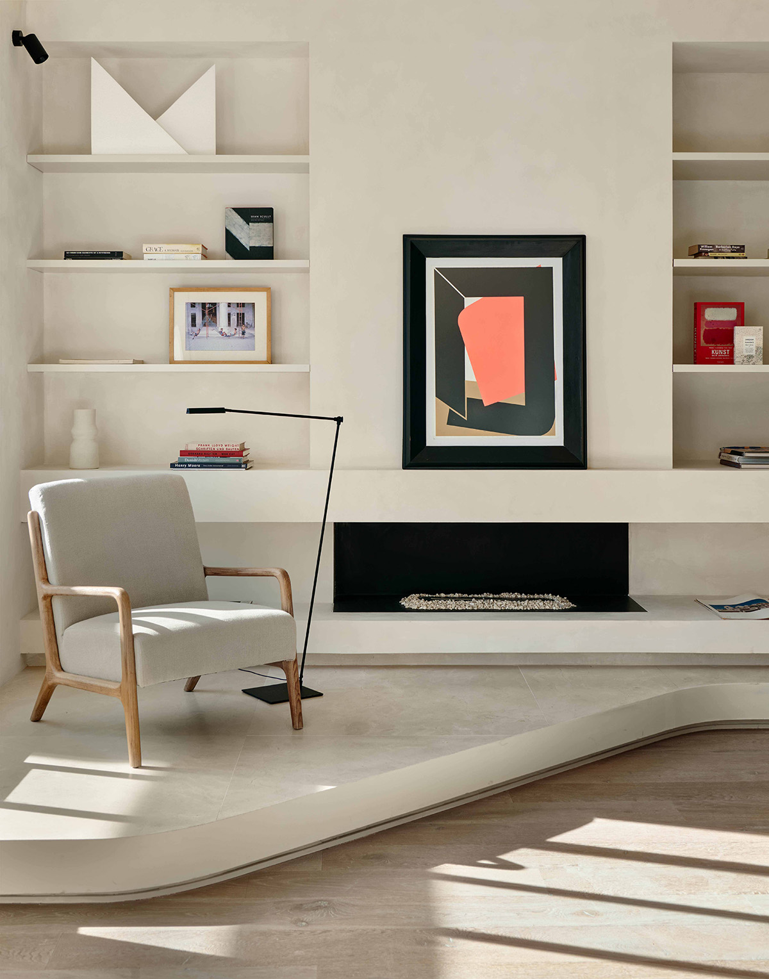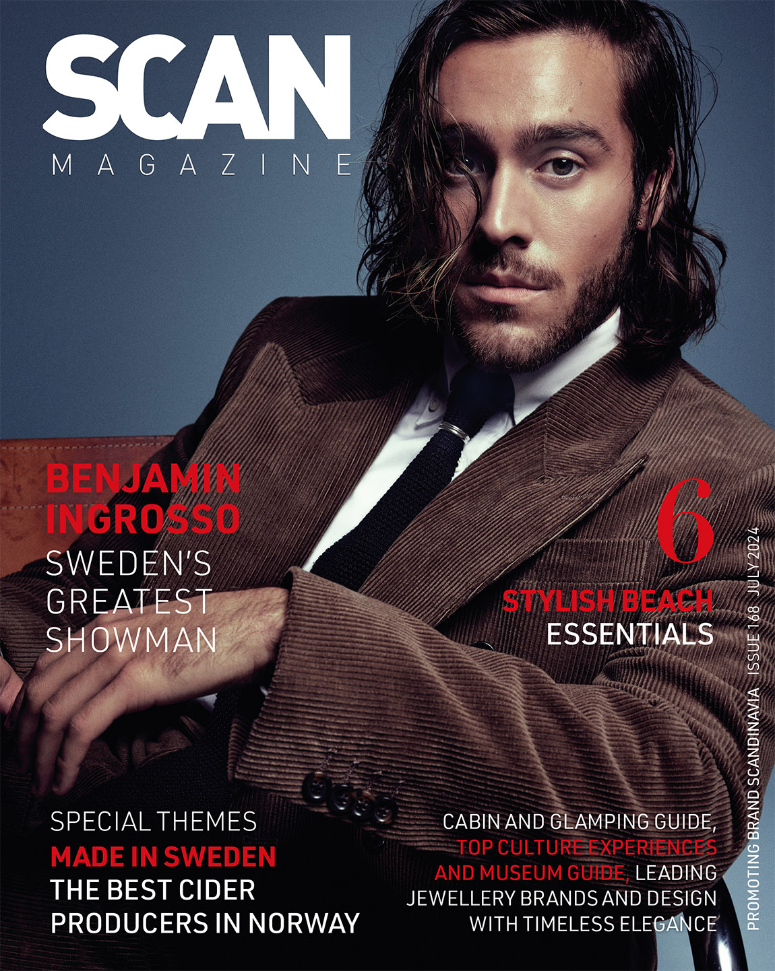Tommila Architects: Thinking beyond architecture
By Ndéla Faye | Illustrations: KVANT-1
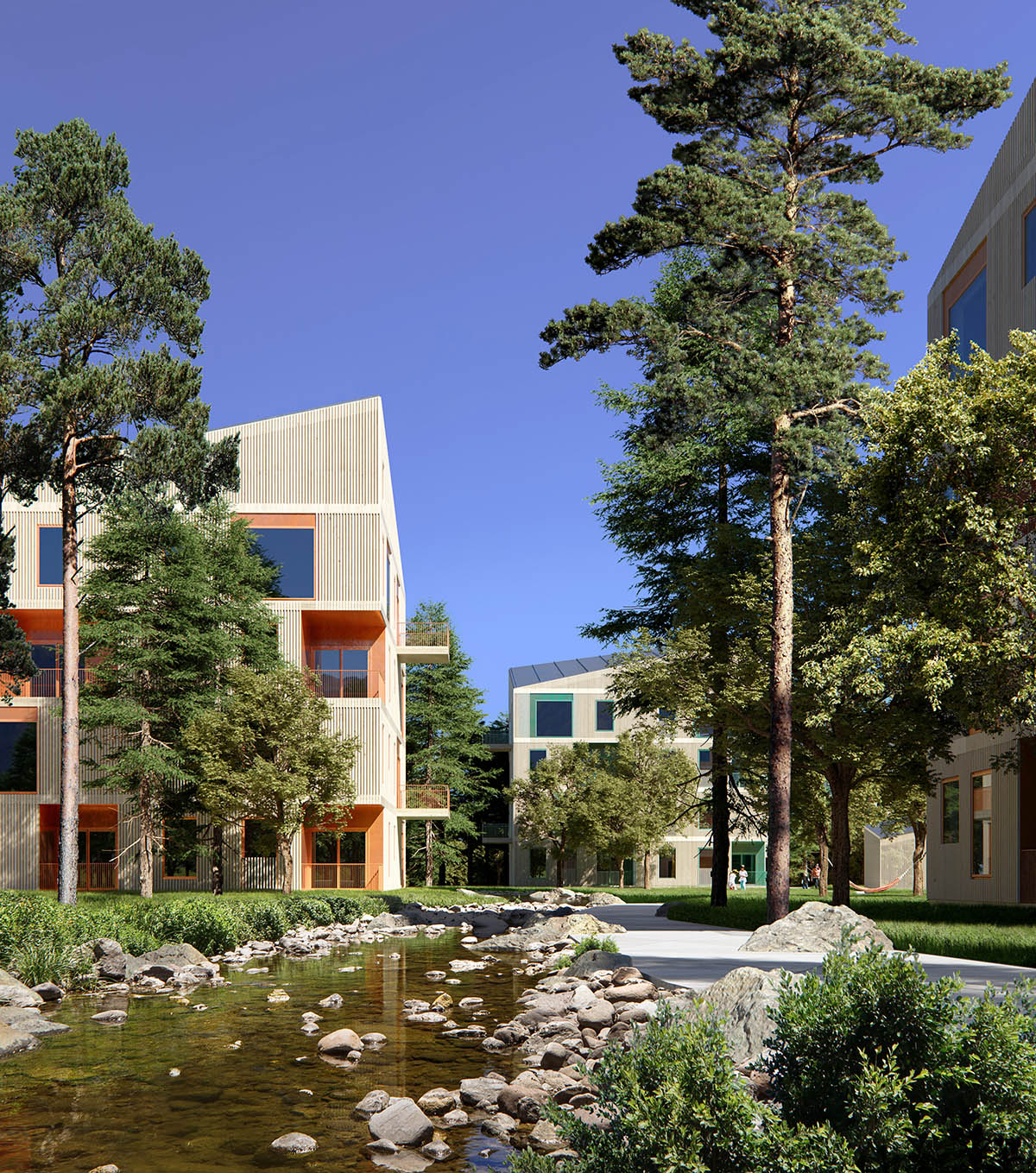
Illustration of an ongoing land-use plan for an ecological semi-urban settlement in Finland. The wooden housing design is a collaboration between Tommila and Kaleidoscope, the overall plan being by Tommila Architects. Illustration: KVANT-1.
Since its foundation in 1984, Tommila Architects Ltd, based in Finland, has been at the forefront of Nordic innovation by combining the practices of traditional architectural design with urban design. Today, they partner with Norwegian firm Kaleidoscope Nordic. With the collaboration, the companies want to be a driving force for change in the Nordics.
Tommila Architects is a multidisciplinary team with a wide-ranging skillset. Part of their strength comes from the team’s varied backgrounds that enable them to cater to a range of needs and better understand different viewpoints. “We always aim to meet the ever-changing and increasingly complex needs of today’s society,” says Miia-Liina Tommila, the architecture firm’s CEO, and daughter of the company’s founder, Mauri Tommila.
The architecture firm’s extensive portfolio showcases talent and innovative thinking by combining architecture, urban and ecological design, as well as construction. Their aim is to deliver fresh, inspiring and sustainable solutions that meet the needs of people, business and environment.
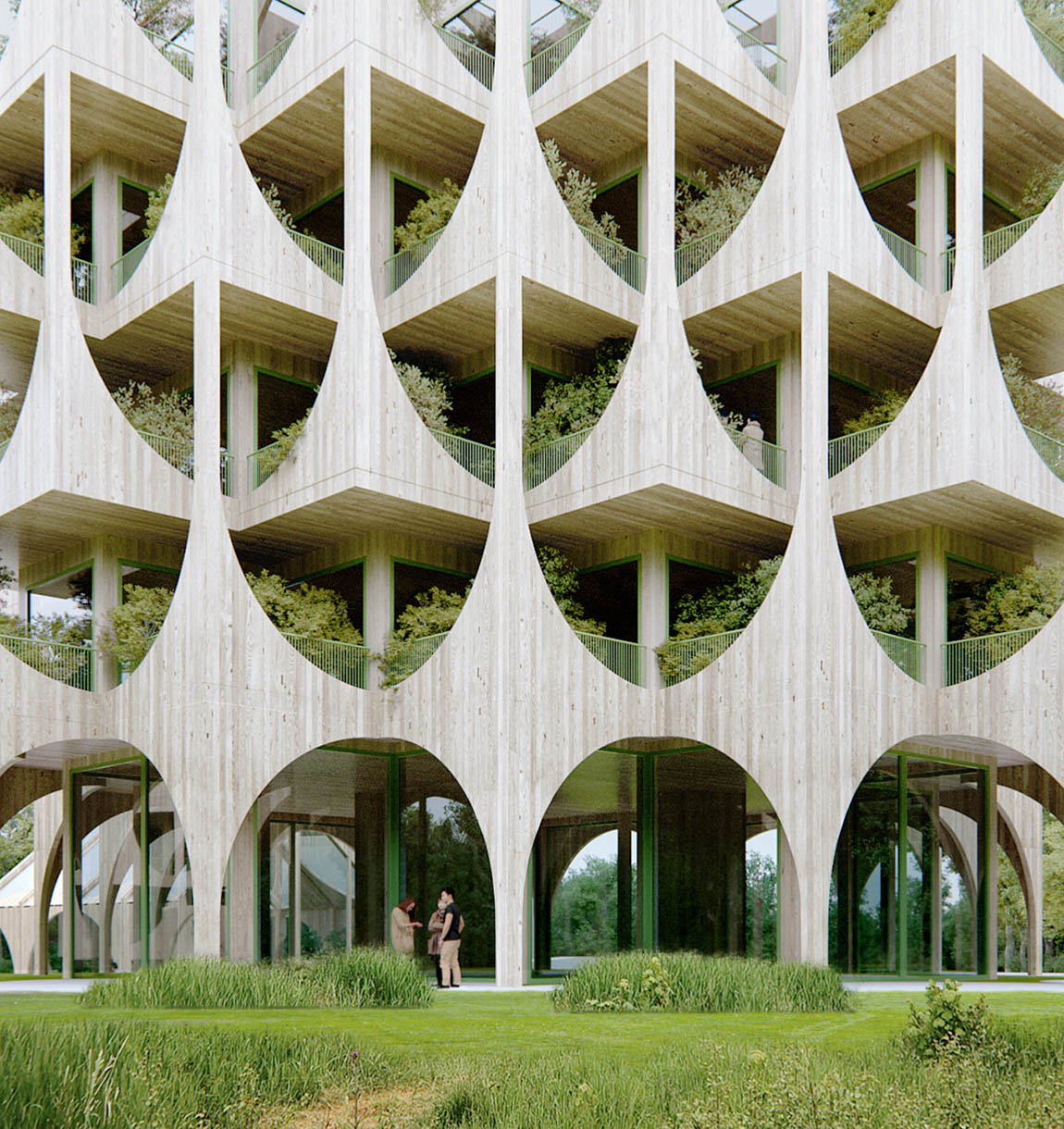
Project by Kaleidoscope. The prefabricated CLT ‘building set’ of repetitive elements is efficient and economical. Digital fabrication allows for playfulness of form within the framework of the CNC machine. The design explores three-dimensional expressions, creating the new identity of the area. Illustration: KVANT-1.
Some of Tommila Architects’ most notable recent projects include transformation of the Arabia135 quarter in Helsinki, a historically industrial city block that today houses the Metropolia University of Applied Science and the Pop and Jazz Conservatory creative campus. The campus is an excellent example of functional design, as it needs to also cater to possible future evolution of educational needs. “As with all our projects, user-friendliness is key, so we worked in close collaboration with the users in coming up with new solutions,” Tommila explains.
In collaboration with the users, Tommila Architects designed Soiva – meaning resonant or musical – which is a building for making music, also part of the Arabia creative campus. Tommila Architects and Kaleidoscope Nordic sketched together the architectural concept of the music house that encourages casual meetings and a sense of communality among the occupants. The window configuration alludes to the medieval musical notation, giving identity to Soiva.
The project itself was quite challenging, due to space constraints in the tightly-built factory quarter, as well as having to come up with new, versatile uses of the space that cater to evolving training needs. “We considered the users’ needs in this project, too, and decided to create music tuition rooms for versatile acoustic needs rather than different instruments, enabling high spatial efficiency, for example. We also designed several monitoring and editing rooms, which are clustered around recording spaces so that they can be used simultaneously in various combinations, which is ground-breaking in pedagogy,” Tommila states.
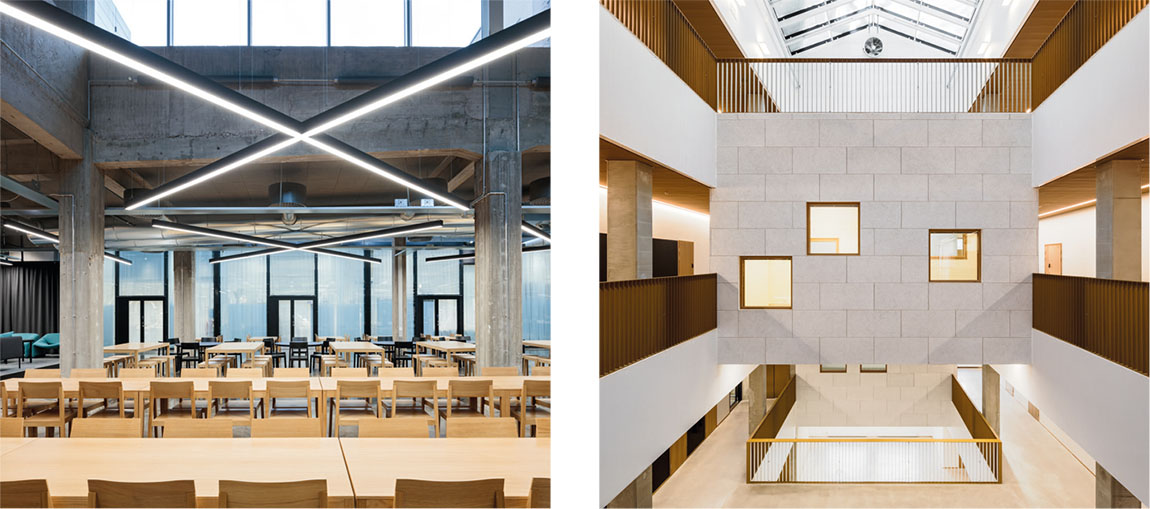
Left: The Arabia Creative campus brings new creative life to old factory spaces and reveals the rational concrete framework of the original building. Photo: Tuomas Uusheimo. Right: The spacious atrium of Soiva fills with natural light and caters for social encounters, and the rhythm of the facade continues in the interior spaces. Photo: Tuomas Uusheimo.
Creating environments that are good for people and nature
In a venture aiming to be a driving force for fresh, Nordic architecture, Tommila is collaborating with Kaleidoscope, an architecture firm based in Bergen. Kaleidoscope was born in 2014, after Tommila’s studies in Norway, when she and her fellow colleagues entered the architectural competition Europan12 and won first prize for their proposal, named Kaleidoscope. Since then, the company has grown in numbers, and Kaleidoscope is now an eight-strong team of architects.
Together, Kaleidoscope and Tommila Architects have a joint strategy, where the companies are harnessing the extensive knowledge between the two teams. “We have a lot in common, but it’s our differences that are our main inspiration. We have an investigative, curious and empathetic approach, which ensures we understand the true needs of people, business and the environment,” says Tommila. Tommila Architects and Kaleidoscope are also involved with product development relating to circular economy in Norway.
Kaleidoscope and Tommila Architects’ speciality is using wood in architecture. Recently, the two firms joined forces and entered an invited competition at Kerava Housing Fair in Finland to design an innovative wooden apartment building. “Our planet’s resources are already overused, so we feel compelled to do what we can to use sustainable solutions and renewable materials in our designs. We want to be at the forefront of bringing new materials to architectural design,” Tommila explains.
The company is committed to being a part of inclusive, participatory urban development. With Kaleidoscope, Tommila Architects are part of Nordic Works collective, which specialises in user-orientated and participatory urban planning for municipalities, businesses and communities. “Somewhere along the way, humans have become disconnected from nature. Whether it’s by maximising natural light in our designs, or carefully considering our building materials, we aim to create harmonious and inspiring environments that are good for people and nature,” she adds.
It is evident that Tommila Architects wants to shape a better future, and be a driving force in pushing change forward. “As architects, we have a duty to come up with solutions that leave meaningful marks on the environment we live in,” the CEO concludes.
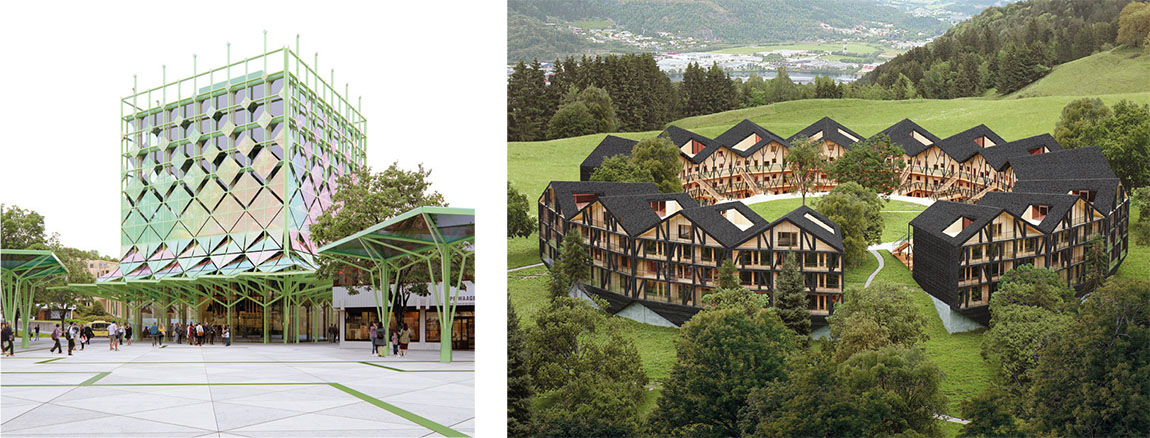
Left: Project by Kaleidoscope. Dolvik is a housing project with focus on prefabricated wood construction and a re-interpretation of traditional Nordic framework architecture. Illustration: KVANT-1. Right: Project by Kaleidoscope. Illustration of a vision for the future of Ulsteinvik in Norway. At the core of the project is an energy-efficient smart grid system. The photovoltaic ‘SmartPERGOLA’ modules create sheltered meeting places and generate energy. Illustration: KVANT-1.
Web: www.tommilaarchitects.com www.kaleidoscopenordic.com Instagram: @tommilaarchitects @kaleidoscopenordic
Subscribe to Our Newsletter
Receive our monthly newsletter by email

