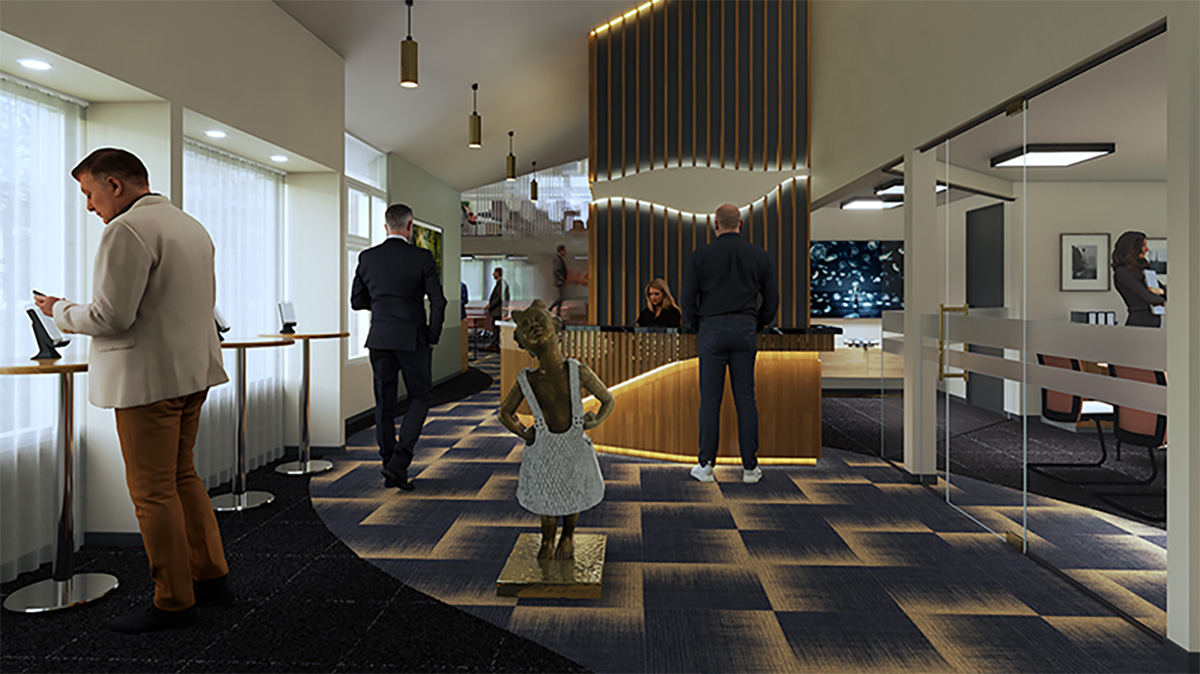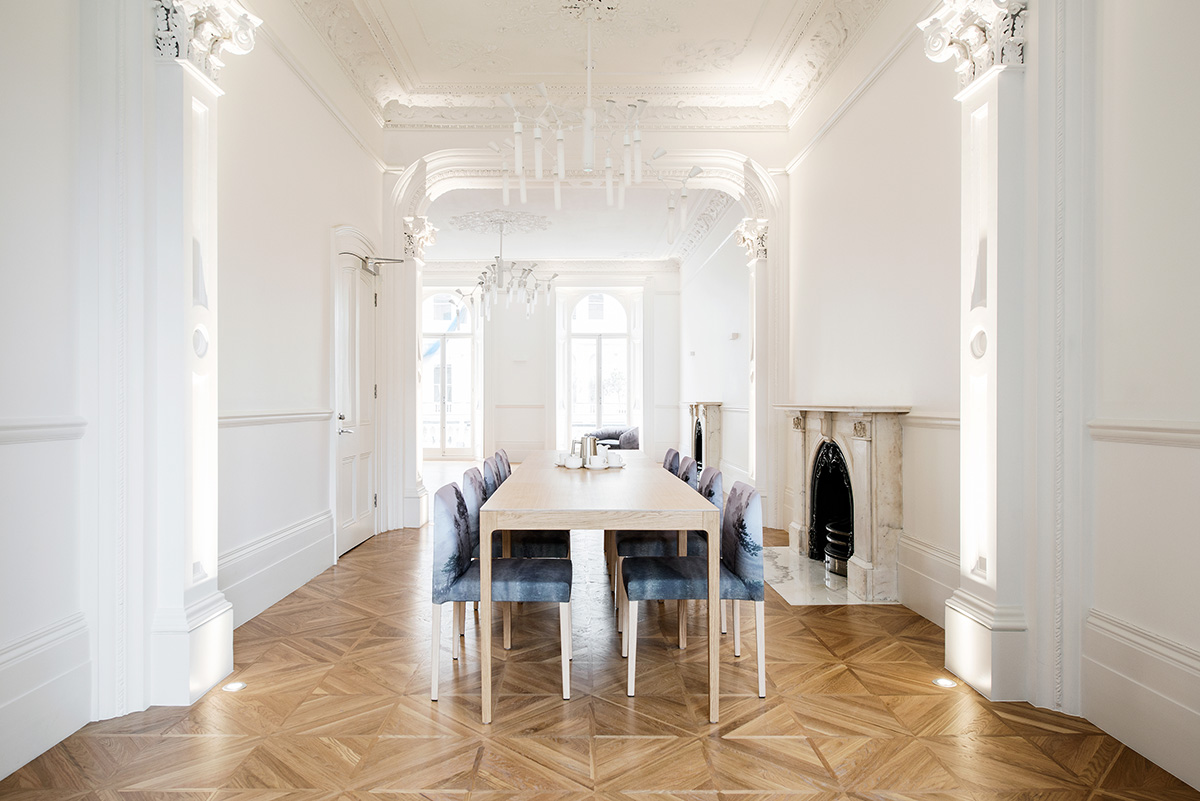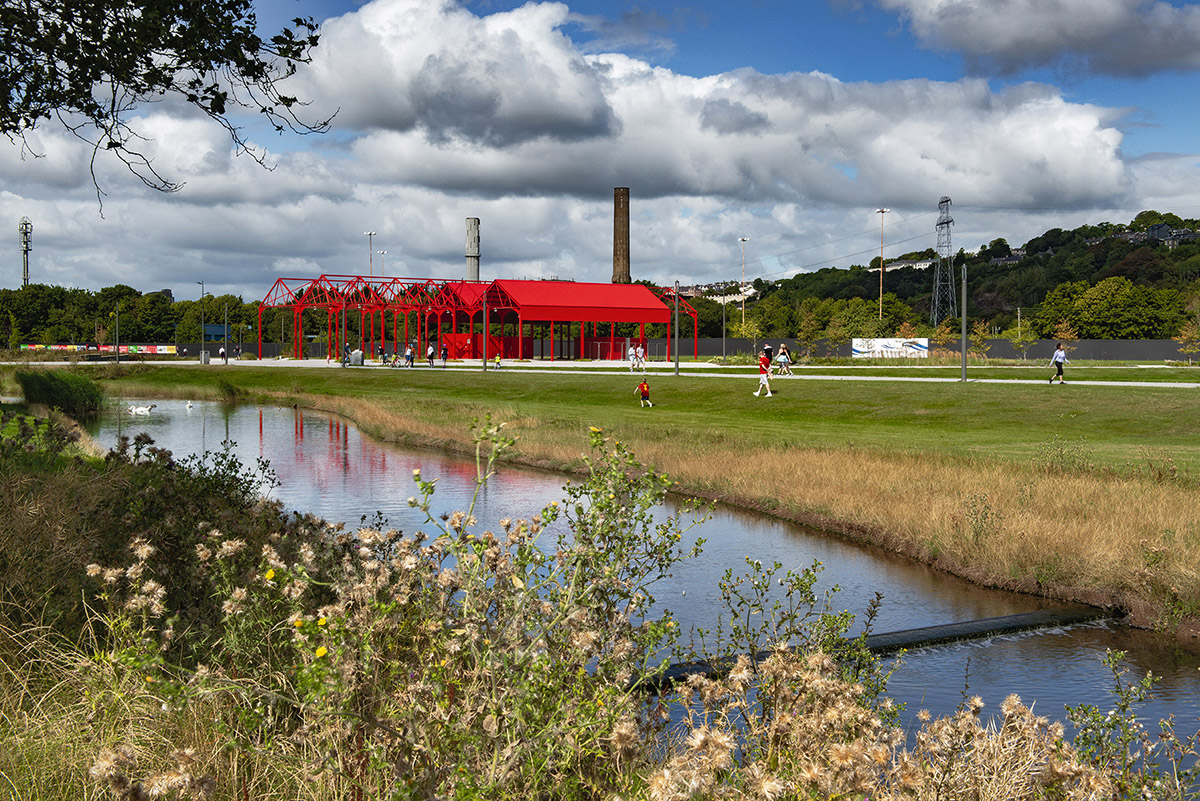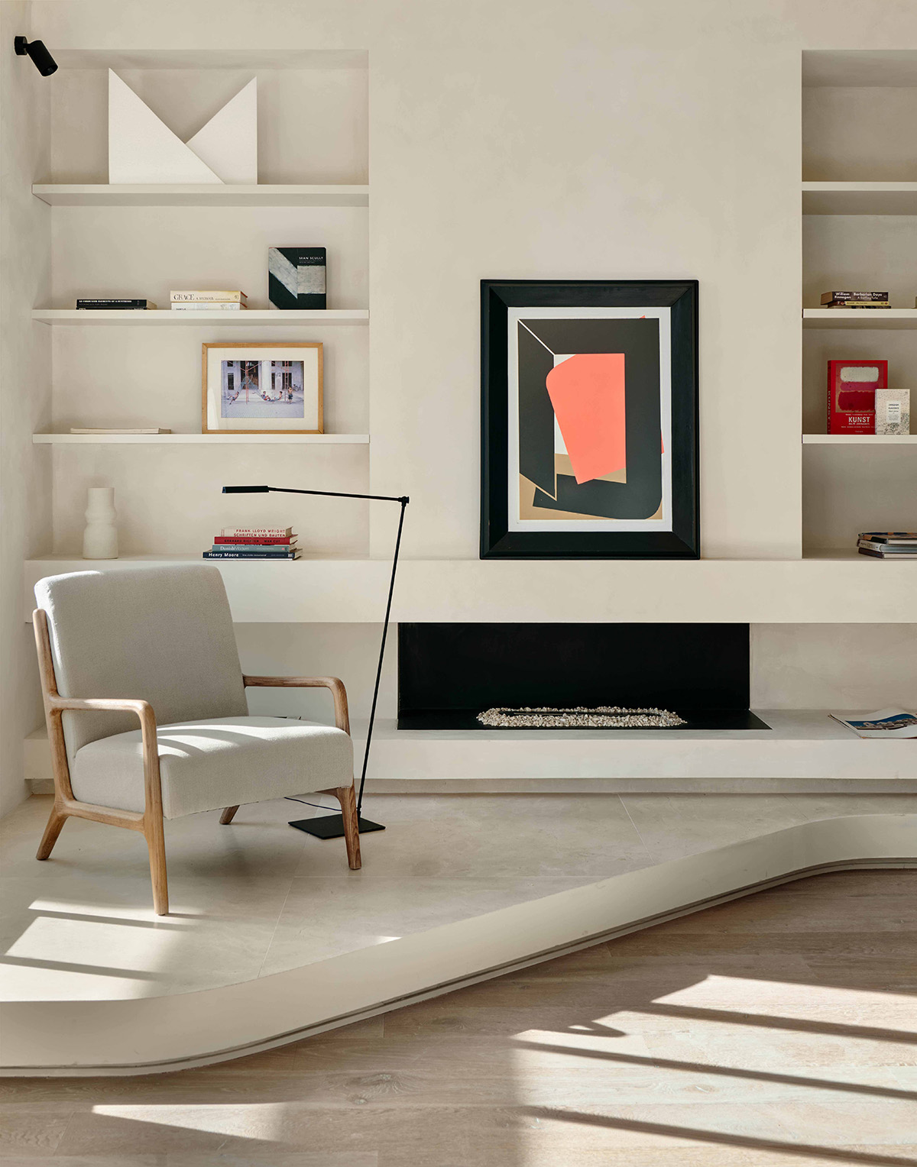Verstas Architects: Designing meaningful and memorable places
By Ndéla Faye
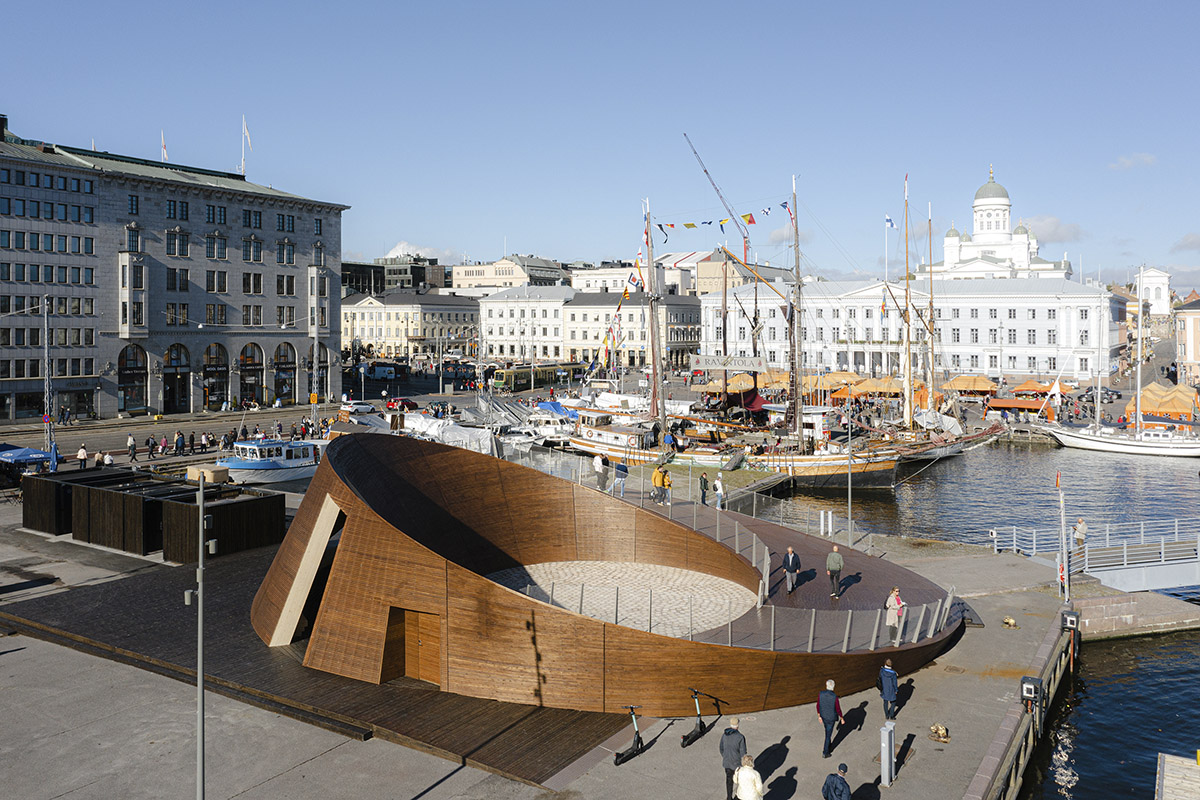
Pavilion and surrounds. Photo: Pyry Kantonen
Verstas Architects came from humble beginnings – but their endless drive and a passion for designs that withstand the test of time have made them one of the leading architectural firms in Finland. Thriving under pressure, Verstas Architects are always up for a challenge.
Verstas Architects is an award-winning architectural practice, founded by Väinö Nikkilä, Jussi Palva, Riina Palva and Ilkka Salminen in 2004. In the early days, Verstas Architects spent their time partaking in competitions, which shaped who they are today, and the team found a way to complement one another’s skills. “We all had day jobs, and entering competitions was our hobby. Our first studio was in the laundry room of our old apartment building. A bit like a garage band,” Jussi Palva laughs.
Since then, Verstas Architects has grown into a team of 50 specialists, comprising architects, urban designers, interior and landscape architects. Climate issues and sustainability are important for the firm: natural materials are used in their designs, and they are committed to designing spaces that withstand time. “We believe this to be the most sustainable approach to architecture. Instead of solely focusing on providing solutions for now, we always keep an eye on the future, and design places that can be transformed, depending on the users’ needs,” says Väinö Nikkilä.
Verstas Architects has cemented itself as one of Finland’s leading architecture firms numerous times, with numerous competition-wins under its belt, as well as an impressive portfolio. “Our staff are able to work at various scales from master planning down to intricate details. The name Verstas (meaning workshop) describes our methodology, which entails close-knit collaboration between clients and our team to ensure a tailored final design,” Nikkilä expands.
One of the architecture firm’s recent high-profile projects was the Helsinki Biennial Pavilion, commissioned by the City of Helsinki in a bid to make the city’s archipelago more accessible. “The pavilion’s aim was to give visitors a taster of the Helsinki Biennale, located on Vallisaari island. Our goal was to attract as much attention as possible to the busiest part of the city, both physically and visually,” says Ilkka Salminen.
As a contrast to the angular government buildings in the city centre, the Helsinki Biennial Pavilion’s circular shape and smooth surfaces are a nod to Vallisaari’s ponds and pothole formations, while the island’s cliffs were used as an inspiration for the pavilion’s timber walls. “This project was a challenge for us as well as the carpenters, who curved the wood using steam. The pavilion was assembled in-situ from prefabricated modules,” he adds.
Creating peaceful places
For Verstas Architects, creating places – as opposed to just spaces – that are comfortable and peaceful is important. “This applies to both indoor and outdoor spaces. In the age of digitisation, daily screen-use and the subsequent visual chaos, it feels important to counter-balance that with an environment that invites harmony into our lives. Everyone leads busy lives, and the time we spend outside our home should be as calming as possible,” says Riina Palva.
One of Verstas’ core philosophies is to consider various perspectives to produce designs that are human-centred. A good example is Väre, a new building complex attached to Aalto University, which is located on the iconic Otaniemi campus site in Espoo. The campus was originally designed by architect Alvar Aalto and is internationally renowned for its 20th-century functionalist architecture.
Standing alongside the most prominent buildings designed by Aalto, the Väre building forms a new square at the very core of the campus and combines university premises, a metro station and commercial spaces. “The project has been a success, and the campus site has transformed into a social space and a public transport hub. These culturally significant environments inspire us to respect the current surroundings while strategically enhancing the existing context,” Jussi Palva continues.
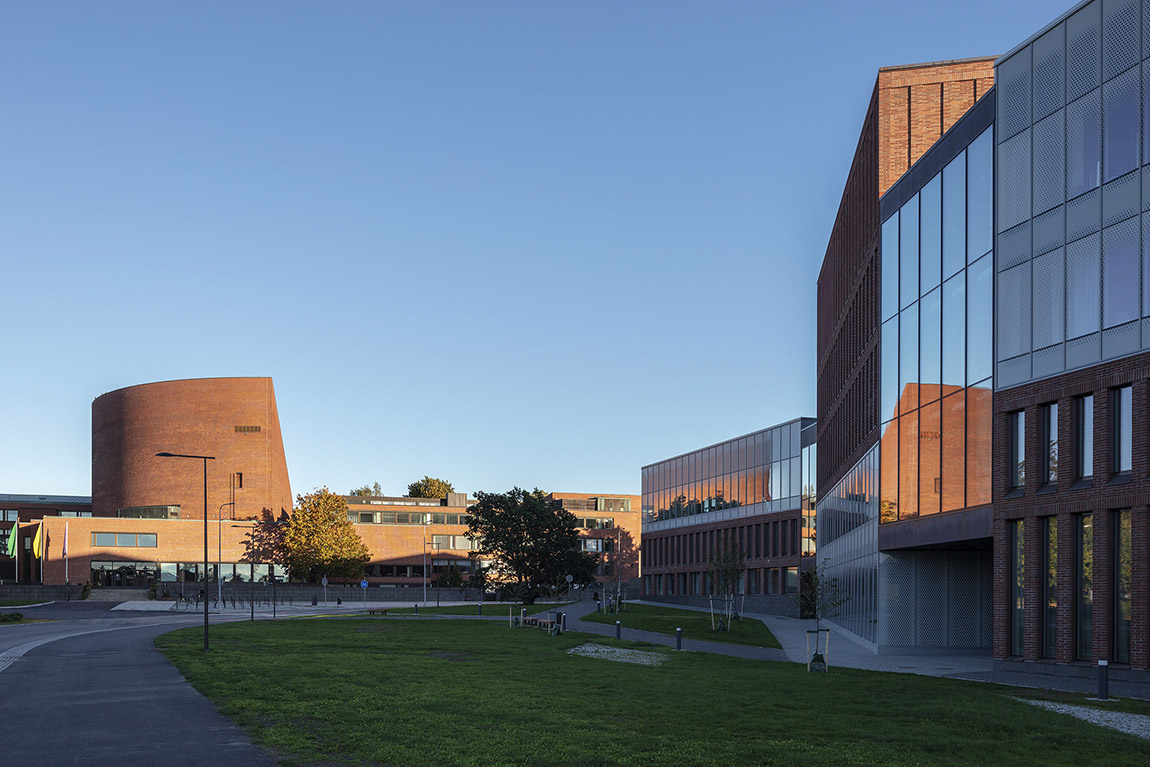
Aalto University. Photo: Andreas Meichsner
Thriving on challenge
Verstas Architecture is motivated by challenges, and the team gets a thrill from working on demanding projects – and then seeing them come together through skilful design. Currently, one of their biggest logistical challenges is the extension of the Lapland Central Hospital, slated for completion in 2023. The hospital extension includes a new building as well as an internal street, which connects the various parts of the hospital campus.
True to their style, the project design draws inspiration from nature: the hospital’s sweeping forms are reminiscent of the northern landscape, while its modern façade uplifts the hospital environment. “Building an extension while the hospital remains fully functional is difficult, but these are the times where we are able to utilise all our expertise and truly shine,” says Riina Palva. “We are building people’s everyday lives, and we want to make those moments meaningful and memorable too,” she concludes.
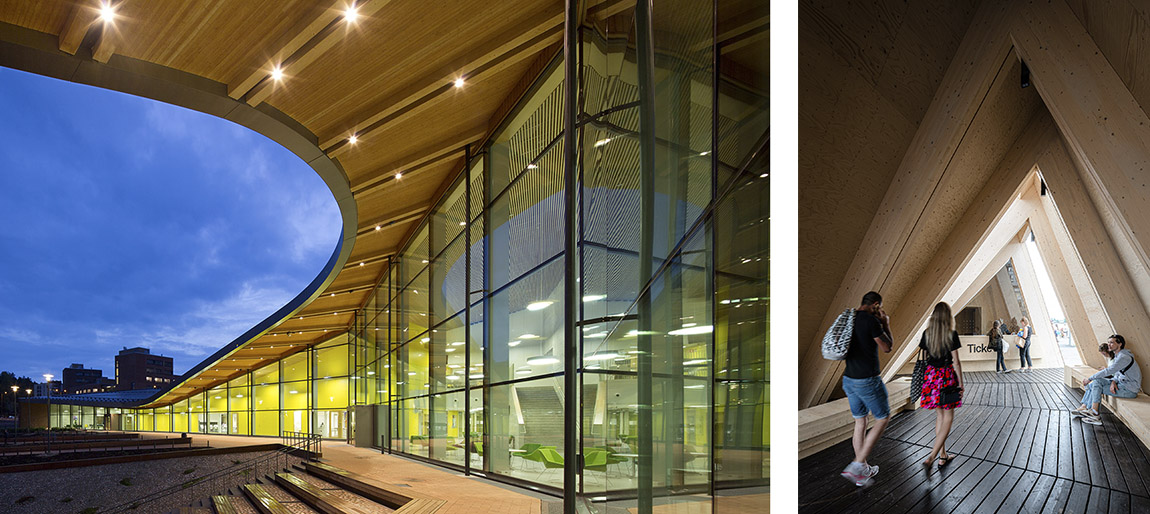
Left: Saunalahti School. Photo: Andreas Meichsner. Right: Pavilion from the inside. Photo: Pyry Kantonen
Web: www.verstasarkkitehdit.fi Instagram: @verstasarchitects Facebook: Verstas Architects
Subscribe to Our Newsletter
Receive our monthly newsletter by email

